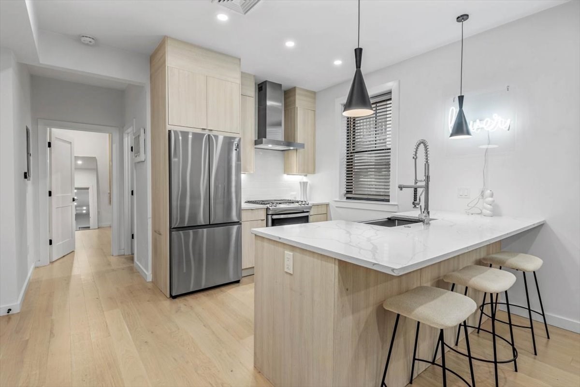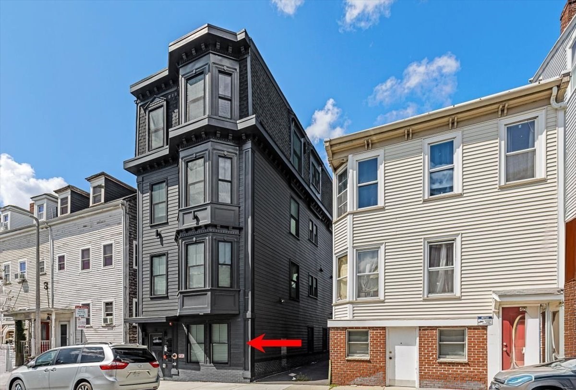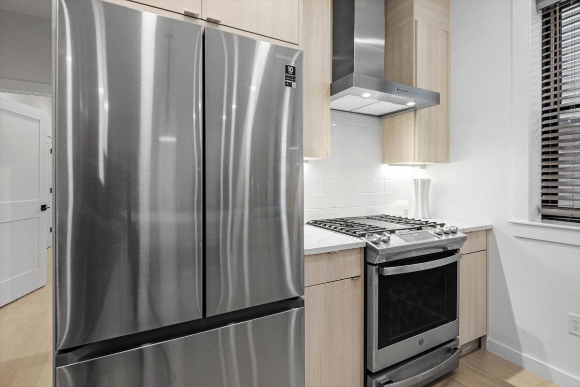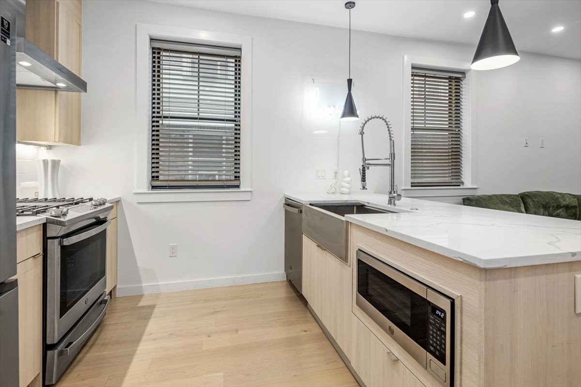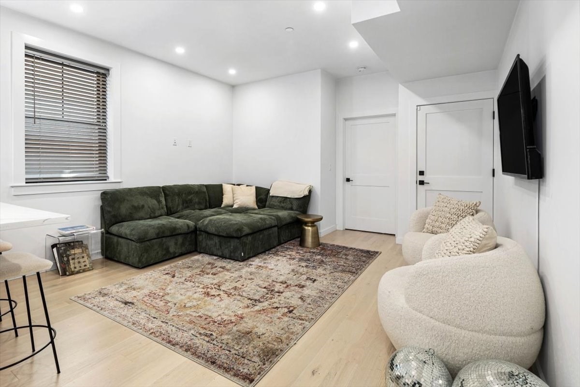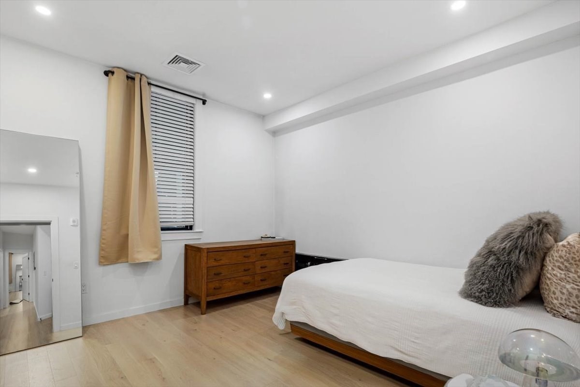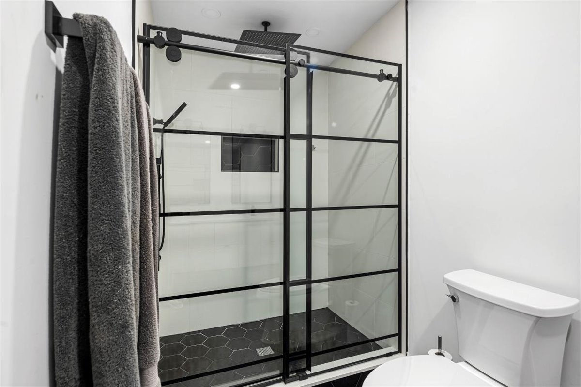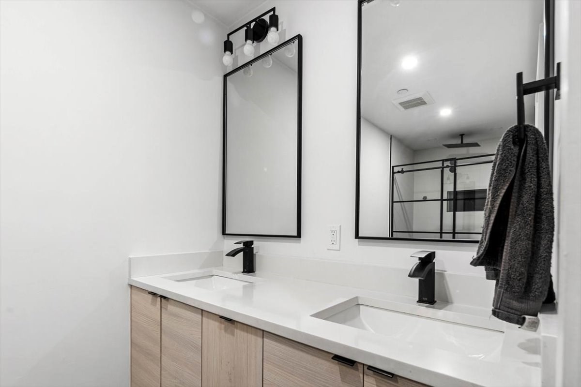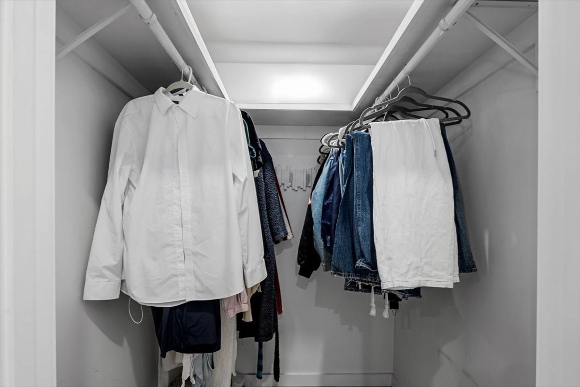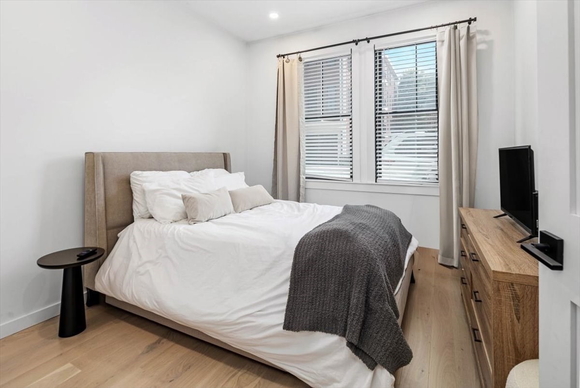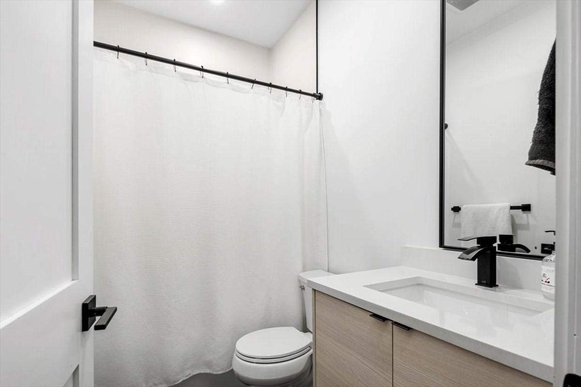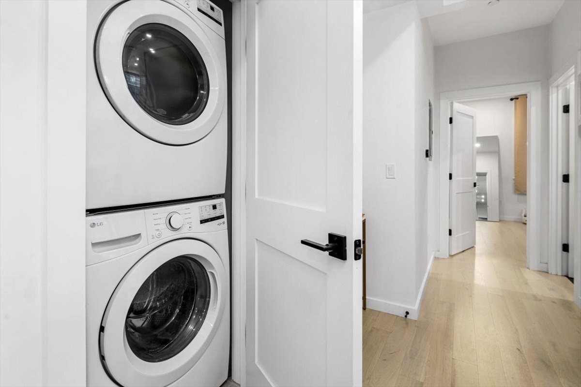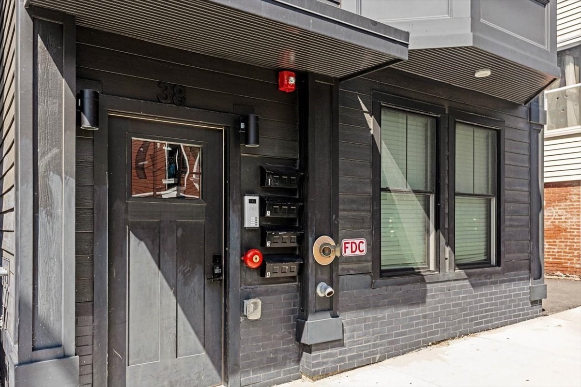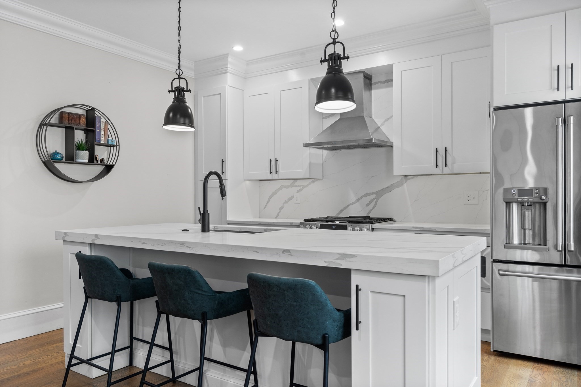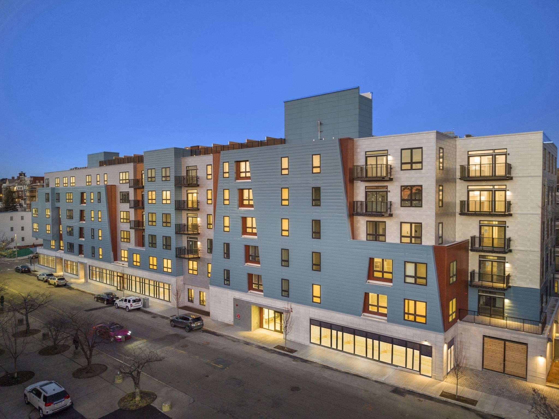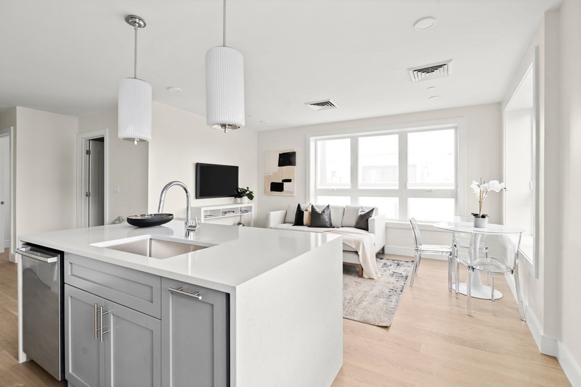Property Description
Property Overview
Property Details click or tap to expand
Kitchen, Dining, and Appliances
- Kitchen Level: First Floor
- Cabinets - Upgraded, Countertops - Stone/Granite/Solid, Dining Area, Flooring - Hardwood, Gas Stove, Kitchen Island, Lighting - Pendant, Open Floor Plan, Pantry, Stainless Steel Appliances
- Dishwasher, Range, Refrigerator
Bedrooms
- Bedrooms: 2
- Master Bedroom Level: First Floor
- Master Bedroom Features: Bathroom - Full, Closet - Walk-in, Flooring - Hardwood
- Bedroom 2 Level: Second Floor
- Master Bedroom Features: Closet, Flooring - Hardwood
Other Rooms
- Total Rooms: 4
- Living Room Level: First Floor
- Living Room Features: Flooring - Hardwood, Open Floor Plan
Bathrooms
- Full Baths: 2
- Master Bath: 1
- Bathroom 1 Level: First Floor
- Bathroom 1 Features: Bathroom - Double Vanity/Sink, Bathroom - Tiled With Shower Stall, Closet/Cabinets - Custom Built, Flooring - Stone/Ceramic Tile
- Bathroom 2 Level: First Floor
- Bathroom 2 Features: Bathroom - With Tub & Shower, Closet/Cabinets - Custom Built, Flooring - Stone/Ceramic Tile
Amenities
- Amenities: Bike Path, Public School, Public Transportation, Shopping, T-Station
- Association Fee Includes: Master Insurance
Utilities
- Heating: Extra Flue, Forced Air, Gas, Heat Pump, Oil
- Cooling: Central Air
- Utility Connections: for Gas Range
- Water: City/Town Water, Private
- Sewer: City/Town Sewer, Private
Unit Features
- Square Feet: 830
- Unit Building: 1
- Unit Level: 1
- Unit Placement: Street
- Security: Intercom
- Floors: 1
- Pets Allowed: No
- Laundry Features: In Unit
- Accessability Features: Unknown
Condo Complex Information
- Condo Type: Condo
- Complex Complete: Yes
- Number of Units: 4
- Elevator: No
- Condo Association: U
- HOA Fee: $220
- Fee Interval: Monthly
- Management: Professional - Off Site
Construction
- Year Built: 2022
- Style: Contemporary, Garden, Modified
- Construction Type: Conventional (2x4-2x6)
- Roof Material: Aluminum, Asphalt/Fiberglass Shingles
- Flooring Type: Engineered Hardwood, Tile, Wood
- Lead Paint: Unknown
- Warranty: No
Garage & Parking
- Parking Features: 1-10 Spaces, Off-Street
Exterior & Grounds
- Pool: No
Other Information
- MLS ID# 73319243
- Last Updated: 12/15/24
Property History click or tap to expand
| Date | Event | Price | Price/Sq Ft | Source |
|---|---|---|---|---|
| 12/15/2024 | Active | $610,000 | $735 | MLSPIN |
| 12/11/2024 | New | $610,000 | $735 | MLSPIN |
| 12/11/2024 | Canceled | $619,000 | $746 | MLSPIN |
| 05/24/2024 | Active | $619,000 | $746 | MLSPIN |
| 05/20/2024 | Price Change | $619,000 | $746 | MLSPIN |
| 05/17/2024 | Active | $629,000 | $758 | MLSPIN |
| 05/13/2024 | New | $629,000 | $758 | MLSPIN |
| 12/28/2022 | Sold | $599,495 | $722 | MLSPIN |
| 11/18/2022 | Under Agreement | $599,975 | $723 | MLSPIN |
| 11/06/2022 | Active | $599,975 | $723 | MLSPIN |
| 11/02/2022 | New | $599,975 | $723 | MLSPIN |
Mortgage Calculator
Map & Resources
O'Donnell Elementary School
Public Elementary School, Grades: PK-6
0.05mi
Mario Umana Academy
Public Elementary School, Grades: PK-8
0.12mi
Otis Elementary School
Public Elementary School, Grades: PK-6
0.28mi
East Boston High School
Public Secondary School, Grades: 7-12
0.3mi
East Boston Central Catholic School
Private School, Grades: PK-8
0.41mi
Kennedy Patrick J Elementary School
Public Elementary School, Grades: PK-6
0.42mi
Alighieri Dante Montessori School
Public Elementary School, Grades: PK-6
0.42mi
Veronica Robles Cultural Center
Music School
0.08mi
Bilares
Bar
0.15mi
Sweet BoBa
Bubble Tea (Cafe)
0.21mi
The Well
Coffee Shop
0.25mi
East Boston Farmstand
Cafe
0.38mi
Eagle Hill Cafe
Coffee Shop
0.39mi
Dunkin'
Donut & Coffee Shop
0.14mi
Subway
Sandwich (Fast Food)
0.2mi
¡que arepa!
Venezuelan (Fast Food)
0.2mi
Massachusetts State Police Troop F
Police
0.52mi
Massachusetts State Police Troop F
Police
0.54mi
Boston Fire Department Engine 5
Fire Station
0.44mi
East Boston Neighborhood Health Center
Hospital
0.34mi
Spaulding Rehabilitation Hospital
Hospital
0.52mi
Veronica Robles Cultural Center
Music Venue
0.08mi
Atlantic Works Gallery
Gallery
0.41mi
Paris Street Pool
Swimming Pool. Sports: Swimming
0.35mi
America Soccer Store
Sports Centre. Sports: Soccer
0.16mi
Beacon Hill Athletic Clubs
Fitness Centre
0.1mi
East Boston YMCA
Fitness Centre. Sports: Fitness
0.38mi
Albert Bertulli Park
Municipal Park
0.15mi
Meridian-London Triangle
Park
0.3mi
Putnam Square
Municipal Park
0.33mi
Decatur and Meridian Park
Municipal Park
0.34mi
Veterans Park
Municipal Park
0.36mi
Bremen Street Park
Park
0.38mi
London Street Park
Park
0.39mi
Mary Ellen Welch Greenway
Park
0.43mi
Central Park Lanes Bowling Center
Bowling Alley
0.1mi
Paris St Playground
Playground
0.35mi
Chase
Bank
0.15mi
Citizens Bank
Bank
0.16mi
Rockland Trust Bank
Bank
0.17mi
The Threading Place
Hairdresser
0.11mi
Gaby Teran Beauty Salon
Beauty
0.15mi
CopaCabana Beauty Salon
Hairdresser
0.16mi
East Barbershop
Hairdresser
0.16mi
Jonathan's & Lesley
Hairdresser
0.16mi
CVS Pharmacy
Pharmacy
0.18mi
Walgreens
Pharmacy
0.2mi
BD's Discount Furniture
Furniture
0.08mi
Marshalls
Department Store
0.19mi
Shaw's
Supermarket
0.09mi
El Valle de la Sultana Market
Supermarket
0.22mi
Sava's Market
Supermarket
0.25mi
East Boston Market
Convenience
0.06mi
Lexington St @ Meridian St
0.04mi
Meridian St @ Lexington St
0.06mi
Lexington St @ Marion St
0.07mi
Lexington St @ Marion St
0.08mi
Meridian St @ Eutaw St
0.09mi
Meridian St @ Eutaw St
0.09mi
Meridian St @ Saratoga St
0.13mi
Bennington St @ Porter St
0.16mi
Seller's Representative: Kerrin Rowley, Coldwell Banker Realty - Hingham
MLS ID#: 73319243
© 2024 MLS Property Information Network, Inc.. All rights reserved.
The property listing data and information set forth herein were provided to MLS Property Information Network, Inc. from third party sources, including sellers, lessors and public records, and were compiled by MLS Property Information Network, Inc. The property listing data and information are for the personal, non commercial use of consumers having a good faith interest in purchasing or leasing listed properties of the type displayed to them and may not be used for any purpose other than to identify prospective properties which such consumers may have a good faith interest in purchasing or leasing. MLS Property Information Network, Inc. and its subscribers disclaim any and all representations and warranties as to the accuracy of the property listing data and information set forth herein.
MLS PIN data last updated at 2024-12-15 03:05:00



