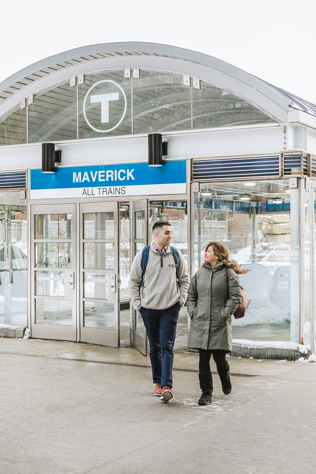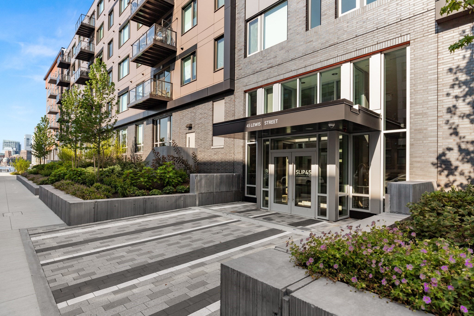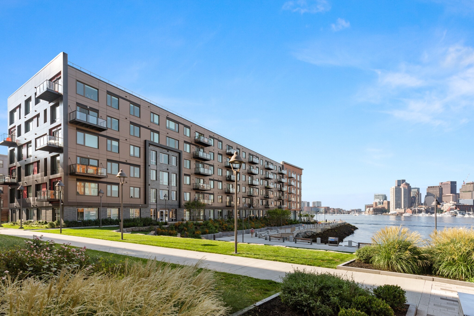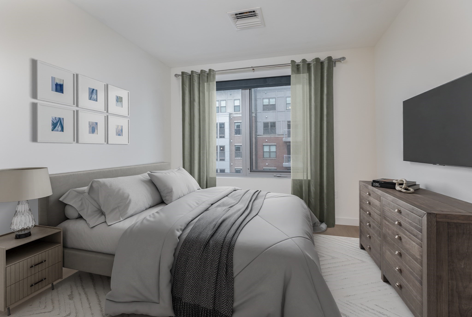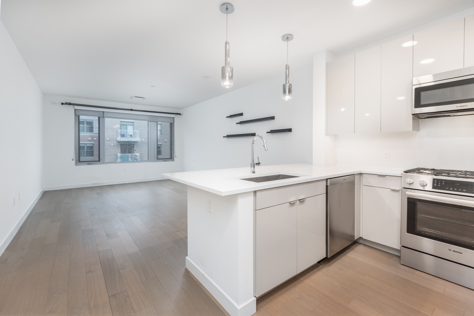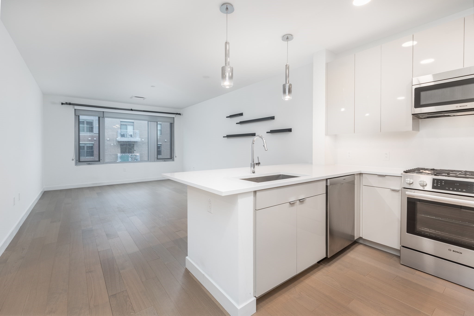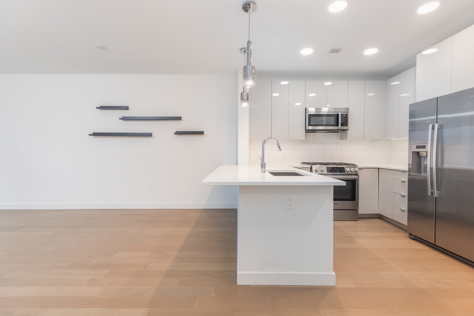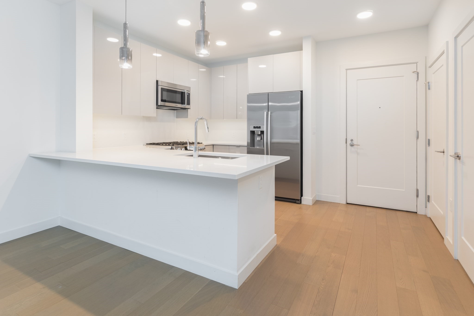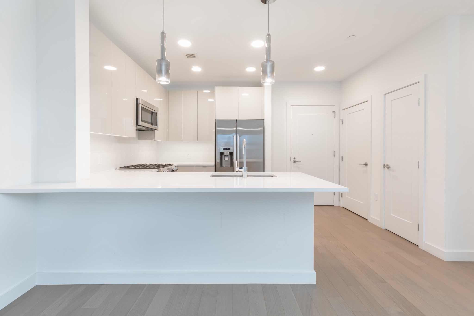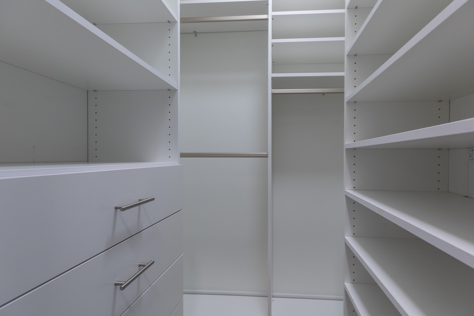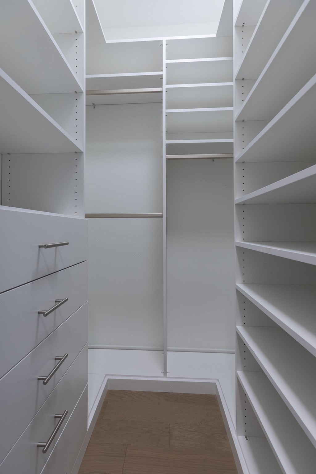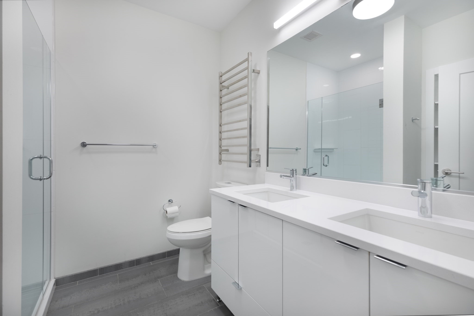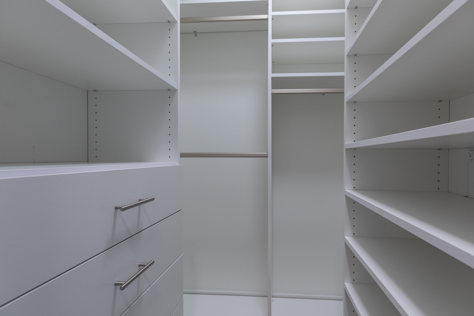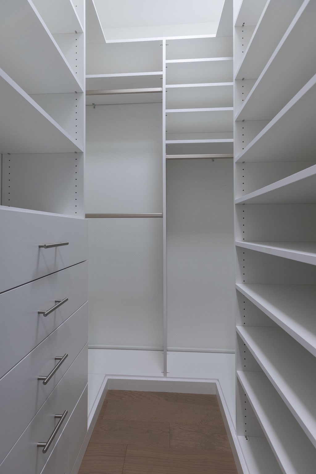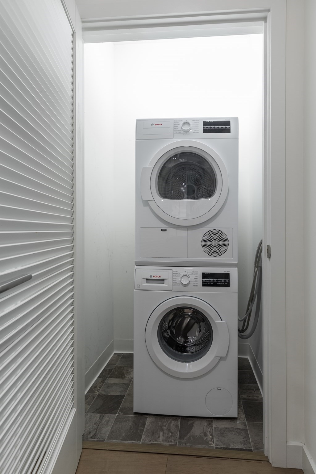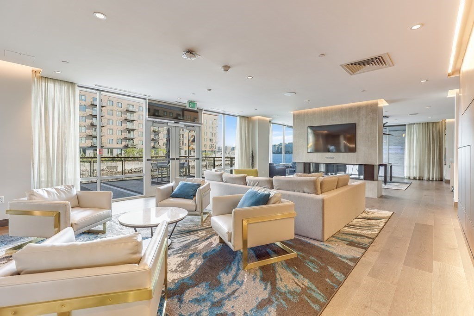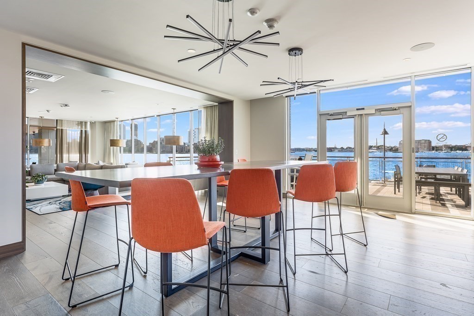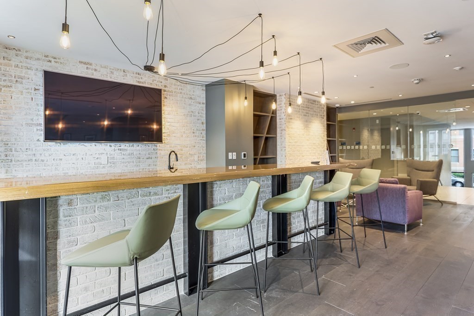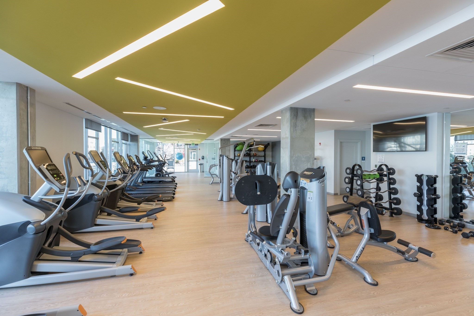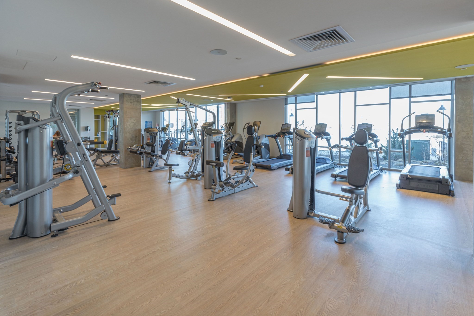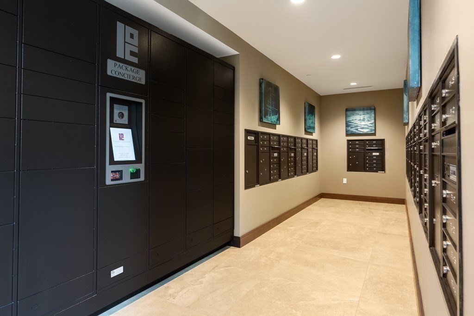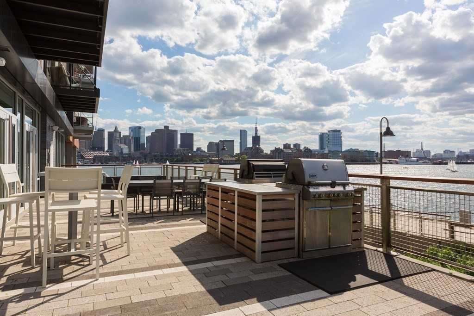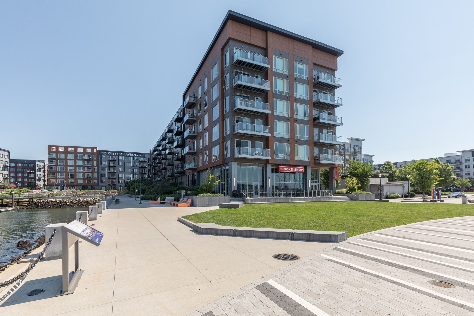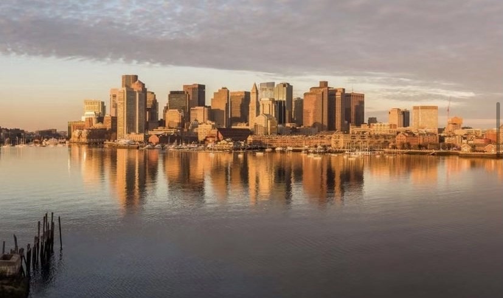Property Description
Property Overview
Mortgage Calculator
Map & Resources
East Boston Central Catholic School
Private School, Grades: PK-8
0.34mi
Adams Elementary School
Public Elementary School, Grades: PK-6
0.35mi
Alighieri Dante Montessori School
Public Elementary School, Grades: PK-6
0.37mi
McKay K-8 School
Public Elementary School, Grades: PK-8
0.41mi
East Boston Early Education Center
Public Elementary School, Grades: PK-1
0.43mi
Seller's Representative: The Synergy Group, The Synergy Group
MLS ID#: 73321904
© 2025 MLS Property Information Network, Inc.. All rights reserved.
The property listing data and information set forth herein were provided to MLS Property Information Network, Inc. from third party sources, including sellers, lessors and public records, and were compiled by MLS Property Information Network, Inc. The property listing data and information are for the personal, non commercial use of consumers having a good faith interest in purchasing or leasing listed properties of the type displayed to them and may not be used for any purpose other than to identify prospective properties which such consumers may have a good faith interest in purchasing or leasing. MLS Property Information Network, Inc. and its subscribers disclaim any and all representations and warranties as to the accuracy of the property listing data and information set forth herein.
MLS PIN data last updated at 2025-05-08 11:40:00



