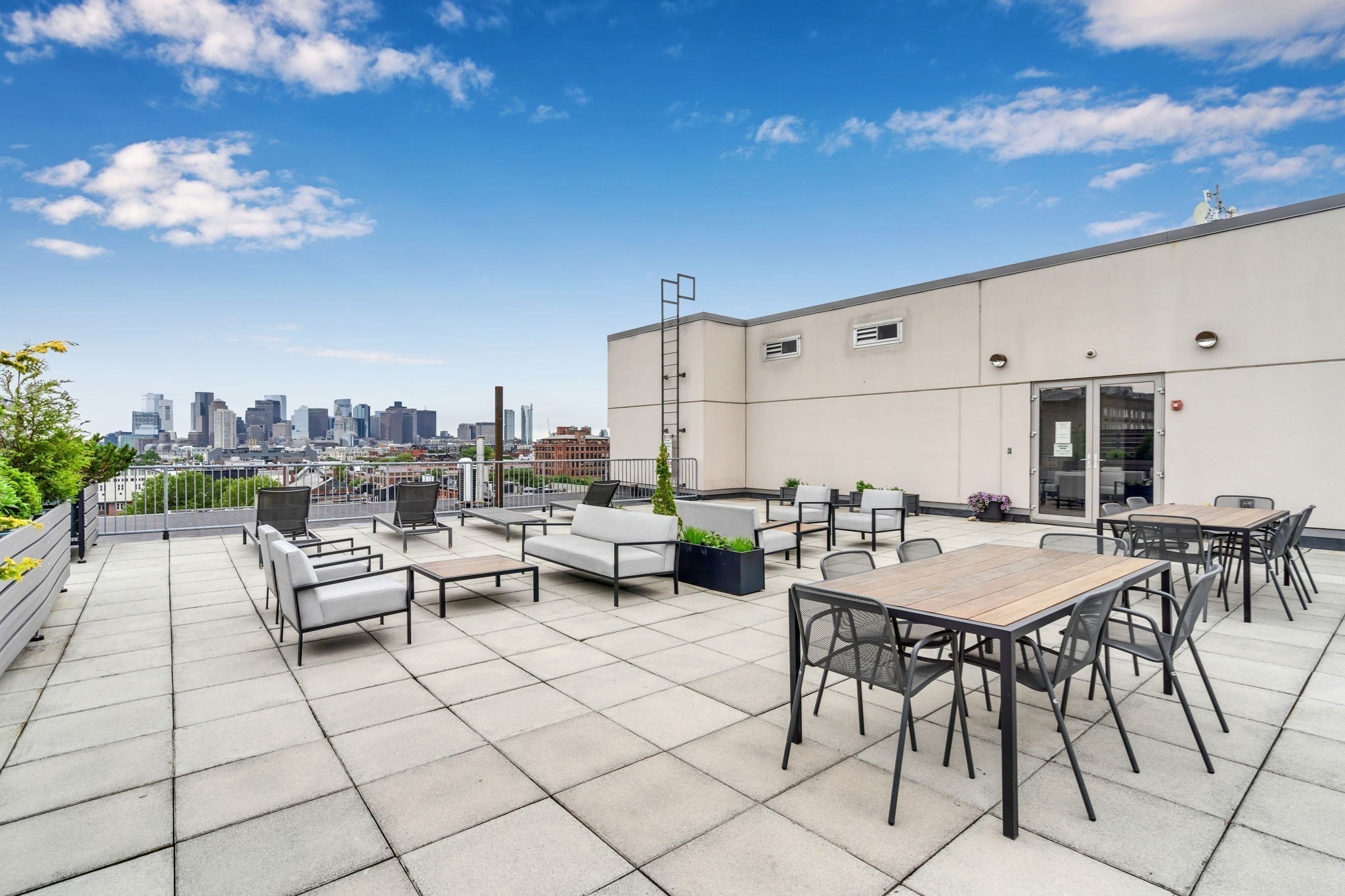Property Description
Property Overview
Property Details click or tap to expand
Kitchen, Dining, and Appliances
- Kitchen Level: Third Floor
- Countertops - Stone/Granite/Solid, Flooring - Engineered Hardwood, Recessed Lighting
- Dishwasher, Disposal, Microwave, Range, Refrigerator, Washer Hookup
- Dining Room Level: Third Floor
- Dining Room Features: Flooring - Engineered Hardwood, Recessed Lighting
Bedrooms
- Bedrooms: 2
- Master Bedroom Level: Third Floor
- Master Bedroom Features: Bathroom - Full, Closet - Walk-in, Flooring - Engineered Hardwood, Recessed Lighting
- Bedroom 2 Level: Third Floor
- Master Bedroom Features: Closet - Walk-in, Flooring - Engineered Hardwood, Recessed Lighting
Other Rooms
- Total Rooms: 4
- Living Room Level: Third Floor
- Living Room Features: Flooring - Engineered Hardwood, Open Floor Plan, Recessed Lighting, Window(s) - Bay/Bow/Box
Bathrooms
- Full Baths: 1
- Half Baths 1
- Bathroom 1 Level: Third Floor
- Bathroom 1 Features: Bathroom - Full, Flooring - Stone/Ceramic Tile
- Bathroom 2 Level: Third Floor
- Bathroom 2 Features: Bathroom - Full, Flooring - Stone/Ceramic Tile
Amenities
- Amenities: Conservation Area, Highway Access, Medical Facility, Park, Public Transportation, Shopping, T-Station, Walk/Jog Trails
- Association Fee Includes: Master Insurance, Refuse Removal, Reserve Funds, Sewer, Water
Utilities
- Heating: Central Heat, Common, Electric, Heat Pump, Steam
- Heat Zones: 1
- Cooling: Central Air, Heat Pump
- Cooling Zones: 1
- Electric Info: 110 Volts, On-Site
- Energy Features: Insulated Windows
- Utility Connections: for Electric Range
- Water: City/Town Water, Private
- Sewer: City/Town Sewer, Private
Unit Features
- Square Feet: 945
- Unit Building: 3R
- Unit Level: 3
- Floors: 1
- Pets Allowed: No
- Laundry Features: In Unit
- Accessability Features: Unknown
Condo Complex Information
- Condo Type: Condo
- Complex Complete: U
- Number of Units: 8
- Elevator: No
- Condo Association: U
- HOA Fee: $225
Construction
- Year Built: 2025
- Style: Colonial, Detached,
- Construction Type: Aluminum, Frame
- Roof Material: Rubber
- Flooring Type: Engineered Hardwood
- Lead Paint: Unknown
- Warranty: No
Garage & Parking
- Parking Features: Attached, On Street Permit
Exterior & Grounds
- Exterior Features: City View(s), Deck - Roof, Deck - Wood
- Pool: No
- Waterfront Features: Ocean
- Distance to Beach: 1 to 2 Mile
- Beach Ownership: Public
Other Information
- MLS ID# 73397974
- Last Updated: 07/14/25
- Documents on File: Legal Description, Master Deed, Site Plan
Property History click or tap to expand
| Date | Event | Price | Price/Sq Ft | Source |
|---|---|---|---|---|
| 07/10/2025 | Back on Market | $599,000 | $634 | MLSPIN |
| 07/02/2025 | Temporarily Withdrawn | $599,000 | $634 | MLSPIN |
| 07/01/2025 | Active | $599,000 | $634 | MLSPIN |
| 06/27/2025 | New | $599,000 | $634 | MLSPIN |
Mortgage Calculator
Home Value : $
Down Payment : $119800 - %
Interest Rate (%) : %
Mortgage Term : Years
Start After : Month
Annual Property Tax : %
Homeowner's Insurance : $
Monthly HOA : $
PMI : %
Map & Resources
Excel Academy Charter High School
Charter School
0.15mi
Kennedy Patrick J Elementary School
Public Elementary School, Grades: PK-6
0.31mi
Excel Academy Charter School
Charter School, Grades: 5-12
0.36mi
Melo's Cafe
Coffee Shop
0.11mi
DaCoopas
Pizzeria
0.11mi
Pikalo East Boston
Colombian & Empanada (Fast Food)
0.17mi
Frio Rico
Ice Cream Parlor
0.1mi
Tutti Frutti
Ice Cream Parlor
0.17mi
Slush King
Ice Cream Parlor
0.37mi
Pollos a la Brasa el "Chalan"
Restaurant
0.11mi
Rincon Limeño
Peruvian Restaurant
0.11mi
Boston Fire Department Engine 5
Fire Station
0.27mi
Massachusetts State Police Troop F
Police
0.39mi
Massachusetts State Police Troop F
Police
0.4mi
Neptune Road Airport Edge Buffer
Park
0.09mi
Manuel Mendoza Square
Park
0.16mi
Neptune Green
Park
0.16mi
American Legion Playground
Municipal Park
0.17mi
Bremen Street Park Phase II
Park
0.18mi
Al Festa Field
Park
0.26mi
Prescott Square
Municipal Park
0.26mi
Bremen Street Park
Park
0.27mi
East Boston Branch Library
Library
0.24mi
Afroditi's Laundromat
Laundry
0.12mi
Tiny Bubbles Laundromat
Laundry
0.39mi
Mobil
Gas Station
0.15mi
BP
Gas Station. Self Service: Yes
0.16mi
Zafiro's Barber Shop
Hairdresser
0.18mi
Elvis & Eli's Barber Shop
Hairdresser
0.25mi
Maria's
Hairdresser
0.26mi
Neptune Convenience
Convenience
0.07mi
Eben Ezer Market
Convenience
0.11mi
Eastie's Corner
Convenience
0.25mi
Bermudez Market
Convenience
0.25mi
Eagle Hill Convenience
Convenience
0.28mi
El Condor Market
Convenience
0.39mi
emmanuel convenience market
Convenience
0.44mi
Chelsea St @ Eagle Sq
0.02mi
467 Chelsea St - Eagle Square
0.02mi
E Eagle St @ Chelsea St
0.04mi
Bennington St @ Neptune Rd
0.07mi
Bennington St @ Neptune Rd
0.08mi
Eagle St @ Lexington St
0.11mi
Bennington St @ Bremen St
0.14mi
Lexington St @ Shelby St
0.14mi
Seller's Representative: Kovacs Savage Team, Byrnes Real Estate Group LLC
MLS ID#: 73397974
© 2025 MLS Property Information Network, Inc.. All rights reserved.
The property listing data and information set forth herein were provided to MLS Property Information Network, Inc. from third party sources, including sellers, lessors and public records, and were compiled by MLS Property Information Network, Inc. The property listing data and information are for the personal, non commercial use of consumers having a good faith interest in purchasing or leasing listed properties of the type displayed to them and may not be used for any purpose other than to identify prospective properties which such consumers may have a good faith interest in purchasing or leasing. MLS Property Information Network, Inc. and its subscribers disclaim any and all representations and warranties as to the accuracy of the property listing data and information set forth herein.
MLS PIN data last updated at 2025-07-14 03:05:00

















































































































































































































