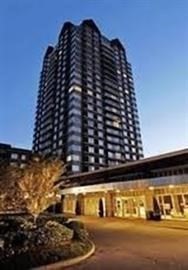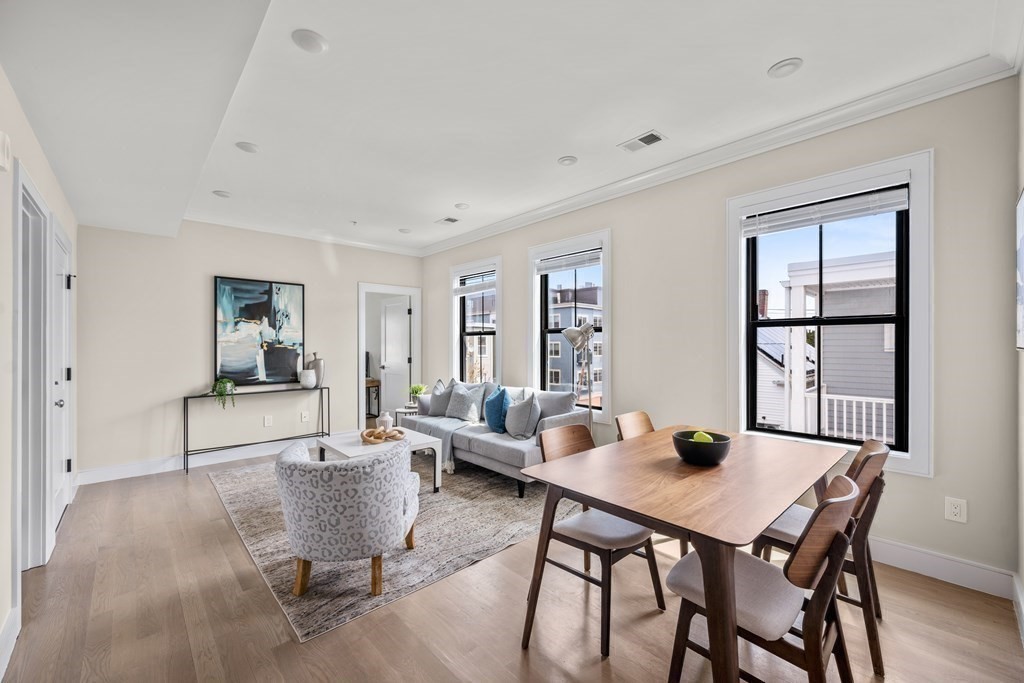
Property Overview
Property Details click or tap to expand
Kitchen, Dining, and Appliances
- Kitchen Dimensions: 17X17
- Cabinets - Upgraded, Countertops - Stone/Granite/Solid, Crown Molding, Flooring - Hardwood, Gas Stove, Kitchen Island, Recessed Lighting, Remodeled, Stainless Steel Appliances, Window(s) - Picture
- Dishwasher, Disposal, Dryer, Freezer, Microwave, Range, Refrigerator, Washer, Washer Hookup, Water Instant Hot
Bedrooms
- Bedrooms: 3
- Master Bedroom Dimensions: 13X16
- Master Bedroom Level: Second Floor
- Bedroom 2 Dimensions: 13X12
- Bedroom 2 Level: Second Floor
- Bedroom 3 Dimensions: 13X12
- Bedroom 3 Level: Second Floor
Other Rooms
- Total Rooms: 5
- Living Room Dimensions: 16X24
- Living Room Level: Second Floor
- Living Room Features: Closet, Decorative Molding, Flooring - Hardwood, Open Floor Plan, Recessed Lighting, Window(s) - Picture
Bathrooms
- Full Baths: 2
- Master Bath: 1
- Bathroom 1 Dimensions: 10X7
- Bathroom 1 Level: Second Floor
- Bathroom 1 Features: Bathroom - Double Vanity/Sink, Bathroom - Full, Bathroom - Tiled With Shower Stall, Closet - Walk-in, Flooring - Stone/Ceramic Tile
- Bathroom 2 Dimensions: 10X7
- Bathroom 2 Level: Second Floor
- Bathroom 2 Features: Bathroom - Full, Bathroom - Tiled With Tub & Shower, Flooring - Stone/Ceramic Tile
Amenities
- Amenities: Highway Access, Medical Facility, Park, Public School, Public Transportation, Shopping
Utilities
- Heating: Central Heat, Electric, Extra Flue, Forced Air, Gas, Heat Pump, Oil
- Heat Zones: 1
- Cooling: Central Air
- Cooling Zones: 1
- Electric Info: 200 Amps, Circuit Breakers, Underground
- Energy Features: Insulated Doors, Insulated Windows
- Utility Connections: for Electric Dryer, for Gas Range, Washer Hookup
- Water: City/Town Water, Private
- Sewer: City/Town Sewer, Private
Unit Features
- Square Feet: 1790
- Unit Building: 2
- Unit Level: 2
- Floors: 2
- Pets Allowed: No
- Laundry Features: In Unit
- Accessability Features: Unknown
Condo Complex Information
- Condo Type: Condo
- Complex Complete: U
- Year Converted: 2024
- Number of Units: 2
- Elevator: No
- Condo Association: U
Construction
- Year Built: 1910
- Style: Duplex, Mid-Century Modern
- Construction Type: Aluminum, Frame
- Roof Material: Rubber
- Flooring Type: Hardwood, Tile
- Lead Paint: Unknown
- Warranty: No
Exterior & Grounds
- Exterior Features: City View(s), Deck - Composite, Deck - Roof, Professional Landscaping
- Pool: No
Other Information
- MLS ID# 73239680
- Last Updated: 11/25/24
- Terms: Contract for Deed, Rent w/Option
Property History click or tap to expand
| Date | Event | Price | Price/Sq Ft | Source |
|---|---|---|---|---|
| 12/19/2024 | Killed | $774,000 | $458 | MLSPIN |
| 12/19/2024 | Killed | $774,000 | $458 | MLSPIN |
| 11/25/2024 | Killed | $844,000 | $472 | MLSPIN |
| 11/25/2024 | Killed | $844,000 | $472 | MLSPIN |
| 11/08/2024 | Sold | $1,485,000 | $427 | MLSPIN |
| 11/02/2024 | Under Agreement | $1,575,000 | $453 | MLSPIN |
| 10/20/2024 | Contingent | $1,575,000 | $453 | MLSPIN |
| 10/18/2024 | Temporarily Withdrawn | $844,000 | $472 | MLSPIN |
| 10/18/2024 | Temporarily Withdrawn | $774,000 | $458 | MLSPIN |
| 08/05/2024 | Active | $1,575,000 | $453 | MLSPIN |
| 08/01/2024 | New | $1,575,000 | $453 | MLSPIN |
| 06/15/2024 | Active | $844,000 | $472 | MLSPIN |
| 06/11/2024 | Price Change | $844,000 | $472 | MLSPIN |
| 06/08/2024 | Active | $774,000 | $458 | MLSPIN |
| 06/04/2024 | New | $774,000 | $458 | MLSPIN |
| 05/20/2024 | Active | $874,000 | $488 | MLSPIN |
| 05/16/2024 | New | $874,000 | $488 | MLSPIN |
Map & Resources
George Keverian School
Public Elementary School, Grades: K-8
0.27mi
Shore Educational Collaborative School
Collaborative Program
0.27mi
Webster School
Public Elementary School, Grades: PK-5
0.3mi
Everett High School
Grades: 9 - 12
0.39mi
Common Ground Coffee Roasters
Coffee Shop & Brazilian (Cafe)
0.46mi
Pizza Lovers
Pizzeria
0.3mi
Dunkin'
Donut & Coffee Shop
0.3mi
Metro Pizza
Pizzeria
0.32mi
Rincon Latinos
Latin American Restaurant
0.3mi
Tres Gatos
Brazilian Restaurant
0.38mi
Man's Best Friend
Pet Grooming
0.27mi
Everett Police
Local Police
0.38mi
CHA Everett Hospital
Hospital
0.05mi
Engine Number 1 Fire Station
Fire Station
0.33mi
Prattville Fire Station
Fire Station
0.34mi
Everett Emergency Communications Center
Fire Station
0.4mi
Everett Fire Department
Fire Station
0.4mi
Everett Recreation Center
Sports Centre
0.37mi
Gramstorff Park
Municipal Park
0.15mi
Sidney I. Shapiro Playground
Municipal Park
0.2mi
Washington Park
Municipal Park
0.23mi
Jacob Scharf Park
Municipal Park
0.33mi
Voke Park
Municipal Park
0.39mi
Glendale Park
Park
0.42mi
Carter Playground
Park
0.43mi
Staff Sergeant Herman A Day Park
Park
0.45mi
Washington Park Playground
Playground
0.26mi
Prattville Coin Laundry
Laundry
0.3mi
Hollywood Salon
Hairdresser
0.3mi
D. Rosmy Beauty Salon
Hairdresser
0.31mi
Prestige Barbershop
Hairdresser
0.37mi
Ferry Street Gas & Service
Gas Station
0.32mi
Sunoco
Gas Station
0.43mi
Metro Credit Union
Bank
0.34mi
Metro Credit Union
Bank
0.35mi
Nichols Street Market
Convenience
0.14mi
Union Street Market
Convenience
0.26mi
Shop and Go American and Spanish Groceries
Convenience
0.3mi
Prattville Mart
Convenience
0.3mi
US Convenience
Convenience
0.33mi
Sagamore Ave @ Washington Ave
0.32mi
Sagamore Ave @ Washington Ave
0.33mi
Ferry St @ Cherry St
0.33mi
Ferry St @ Arlington St
0.34mi
Ferry St @ Nichols St
0.34mi
Ferry St @ Chestnut St
0.34mi
Washington Ave @ Revere Beach Pkwy
0.35mi
Elm St @ Jefferson Ave
0.36mi
Seller's Representative: Ryan Janvion, Keller Williams Realty
MLS ID#: 73239680
© 2024 MLS Property Information Network, Inc.. All rights reserved.
The property listing data and information set forth herein were provided to MLS Property Information Network, Inc. from third party sources, including sellers, lessors and public records, and were compiled by MLS Property Information Network, Inc. The property listing data and information are for the personal, non commercial use of consumers having a good faith interest in purchasing or leasing listed properties of the type displayed to them and may not be used for any purpose other than to identify prospective properties which such consumers may have a good faith interest in purchasing or leasing. MLS Property Information Network, Inc. and its subscribers disclaim any and all representations and warranties as to the accuracy of the property listing data and information set forth herein.
MLS PIN data last updated at 2024-11-25 10:57:00







































































































