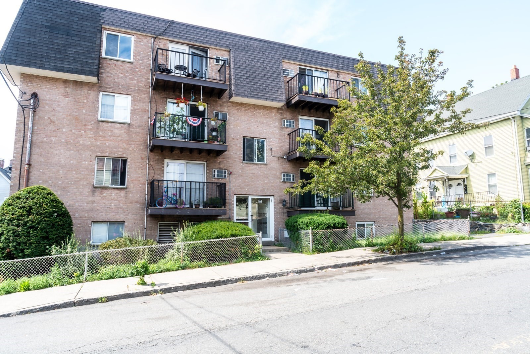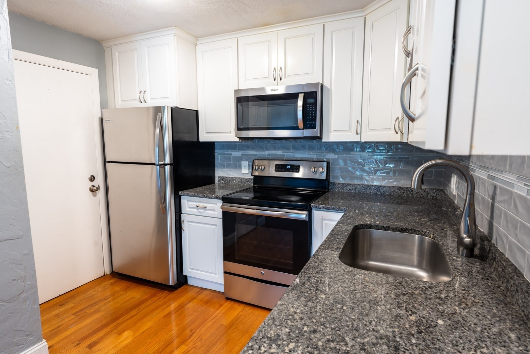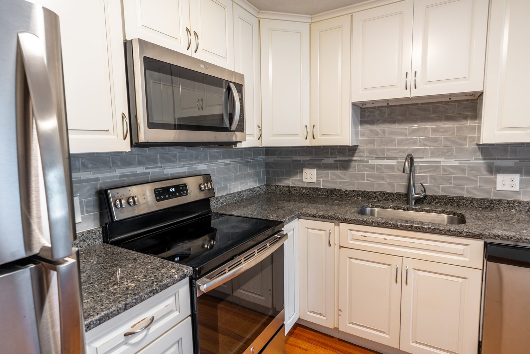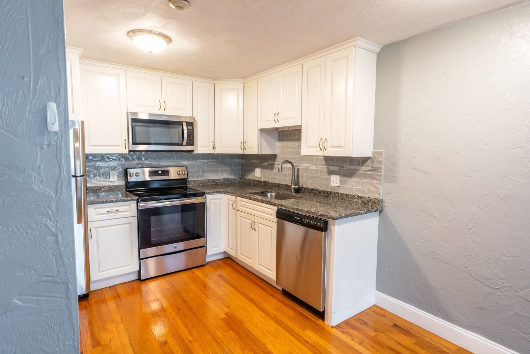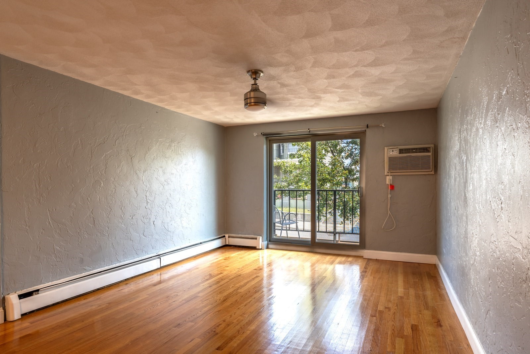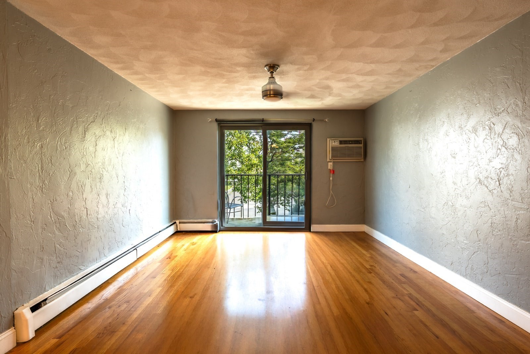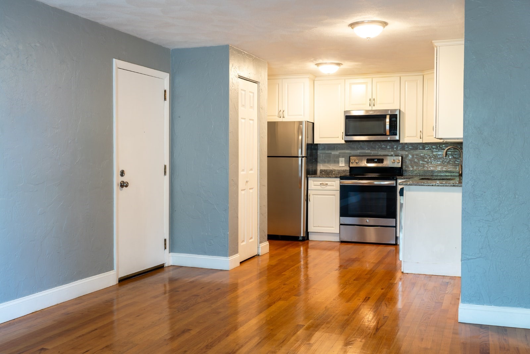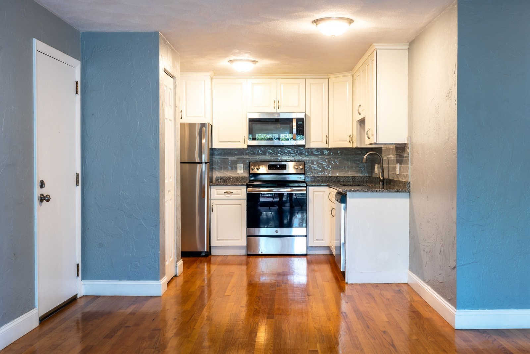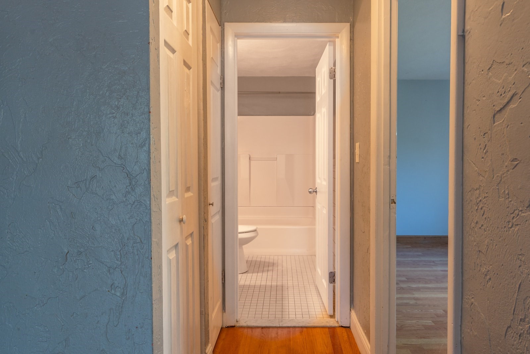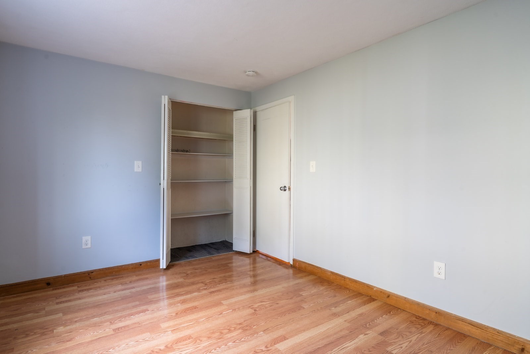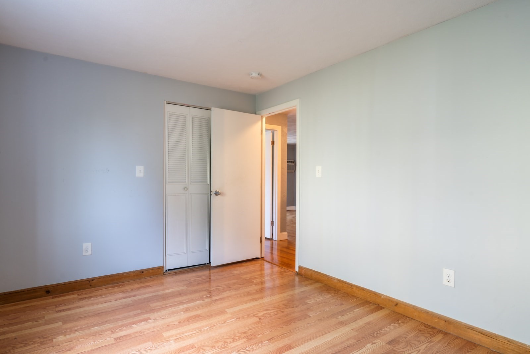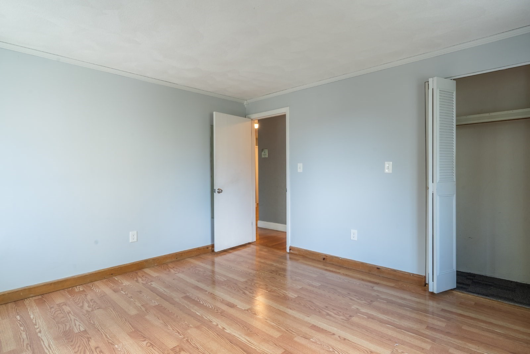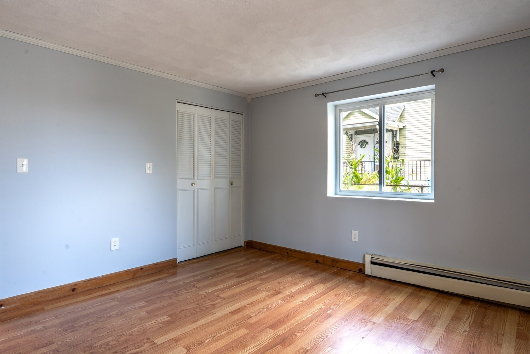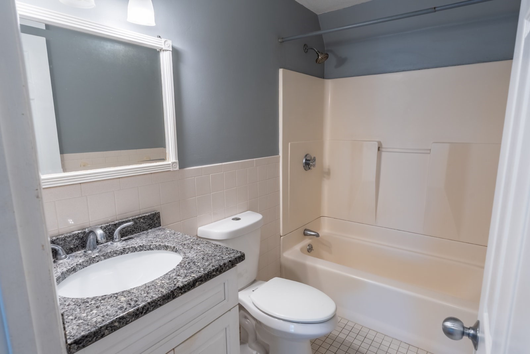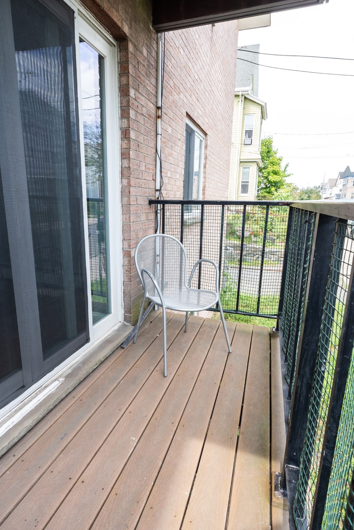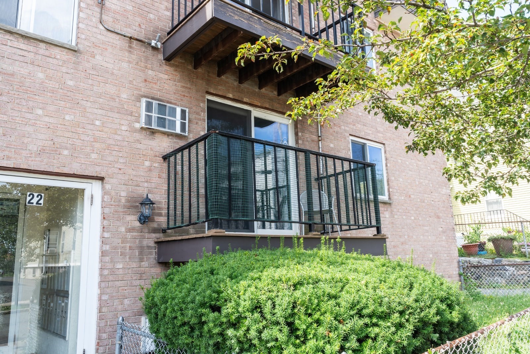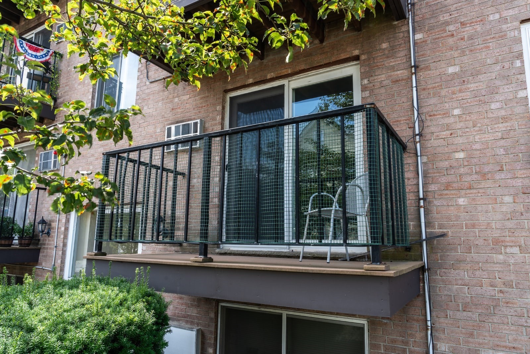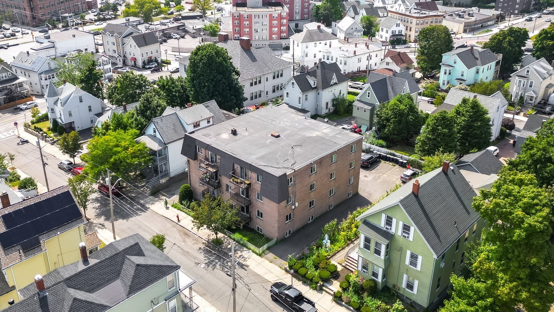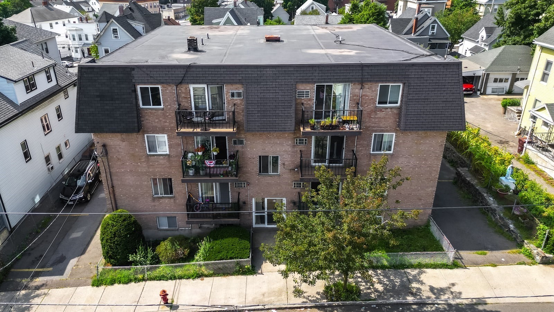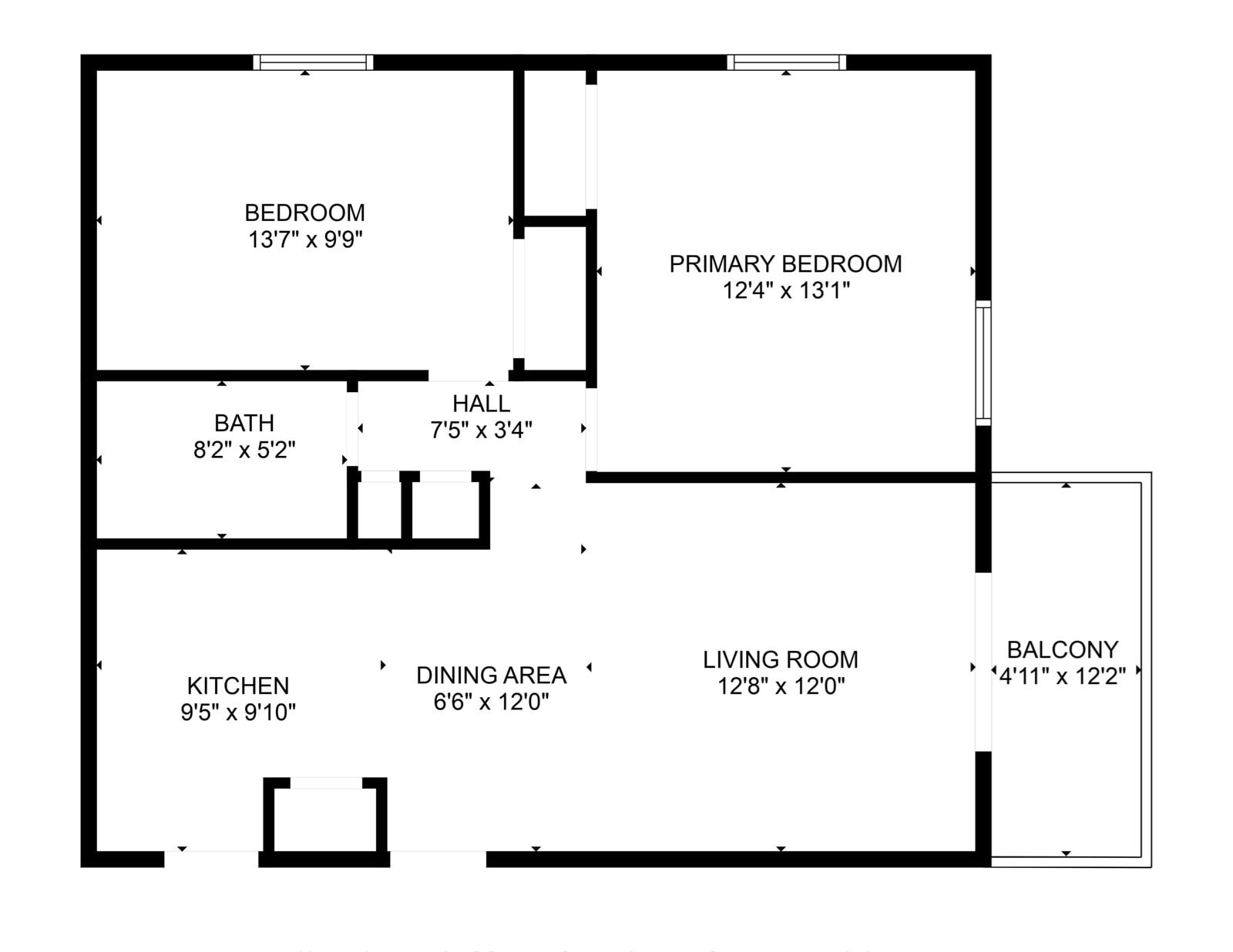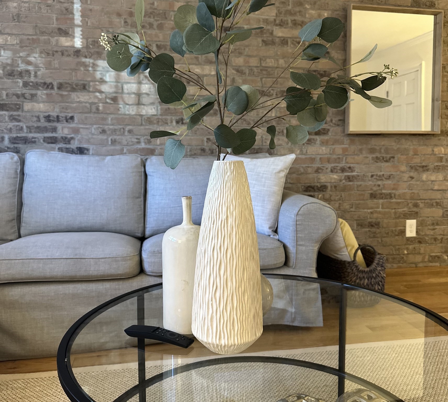Property Description
Property Overview
Property Details click or tap to expand
Kitchen, Dining, and Appliances
- Kitchen Dimensions: 10X9
- Kitchen Level: First Floor
- Cabinets - Upgraded, Countertops - Stone/Granite/Solid, Countertops - Upgraded, Exterior Access, Flooring - Hardwood, Lighting - Overhead, Open Floor Plan, Remodeled, Stainless Steel Appliances
- Dishwasher, Microwave, Range, Refrigerator
- Dining Room Dimensions: 12X6
- Dining Room Level: First Floor
- Dining Room Features: Flooring - Hardwood, Open Floor Plan
Bedrooms
- Bedrooms: 2
- Master Bedroom Dimensions: 13X12
- Master Bedroom Level: First Floor
- Master Bedroom Features: Closet, Flooring - Hardwood, Lighting - Overhead
- Bedroom 2 Dimensions: 14X10
- Bedroom 2 Level: First Floor
- Master Bedroom Features: Closet, Flooring - Hardwood, Lighting - Overhead
Other Rooms
- Total Rooms: 4
- Living Room Dimensions: 13X12
- Living Room Level: First Floor
- Living Room Features: Balcony / Deck, Ceiling Fan(s), Exterior Access, Flooring - Hardwood, Open Floor Plan, Slider
Bathrooms
- Full Baths: 1
- Bathroom 1 Dimensions: 8X5
- Bathroom 1 Level: First Floor
- Bathroom 1 Features: Bathroom - Full, Bathroom - With Tub & Shower, Flooring - Stone/Ceramic Tile, Remodeled
Amenities
- Amenities: Highway Access, House of Worship, Laundromat, Medical Facility, Park, Public School, Public Transportation, Shopping, T-Station, Walk/Jog Trails
- Association Fee Includes: Exterior Maintenance, Heat, Hot Water, Laundry Facilities, Master Insurance, Sewer, Snow Removal, Water
Utilities
- Heating: Electric Baseboard, Gas, Hot Air Gravity, Hot Water Baseboard, Oil, Radiant
- Cooling: Wall AC
- Electric Info: 100 Amps, Other (See Remarks)
- Utility Connections: for Electric Range
- Water: City/Town Water, Private
- Sewer: City/Town Sewer, Private
Unit Features
- Square Feet: 725
- Unit Building: 8
- Unit Level: 2
- Unit Placement: Front|Street
- Interior Features: Intercom
- Security: Intercom
- Floors: 1
- Pets Allowed: No
- Laundry Features: Common, In Building
- Accessability Features: Unknown
Condo Complex Information
- Condo Type: Condo
- Complex Complete: Yes
- Number of Units: 16
- Elevator: No
- Condo Association: U
- HOA Fee: $407
- Fee Interval: Monthly
- Management: Owner Association
Construction
- Year Built: 1975
- Style: Contemporary, Floating Home, Garden, Low-Rise, Modified, Victorian
- Construction Type: Brick
- Roof Material: Rubber
- Flooring Type: Hardwood, Tile
- Lead Paint: Unknown
- Warranty: No
Garage & Parking
- Garage Parking: Assigned
- Parking Features: 1-10 Spaces, Assigned, Garage, Off-Street
- Parking Spaces: 1
Exterior & Grounds
- Exterior Features: Deck
- Pool: No
Other Information
- MLS ID# 73288408
- Last Updated: 09/12/24
- Documents on File: 21E Certificate, Aerial Photo, Arch Drawings, Association Financial Statements, Certificate of Insurance, Feasibility Study, Land Survey, Legal Description, Master Deed, Perc Test, Rules & Regs, Site Plan, Soil Survey, Topographical Map, Unit Deed
Property History click or tap to expand
| Date | Event | Price | Price/Sq Ft | Source |
|---|---|---|---|---|
| 09/11/2024 | New | $329,900 | $455 | MLSPIN |
Mortgage Calculator
Map & Resources
Pioneer Charter School of Science
Charter School, Grades: K-12
0.34mi
Pioneer Charter School of Science
Charter School, Grades: 7-8
0.34mi
George Keverian School
Public Elementary School, Grades: K-8
0.36mi
Chelsea High School
Public Secondary School, Grades: 9-12
0.47mi
Chelsea Opportunity Academy
Public Secondary School, Grades: 9-12
0.47mi
Common Ground Coffee Roasters
Coffee Shop & Brazilian (Cafe)
0.22mi
Dunkin'
Donut & Coffee Shop
0.14mi
Dunkin'
Donut & Coffee Shop
0.17mi
Popeyes
Chicken (Fast Food)
0.18mi
Kien Giang Restaurant
Vietnamese Restaurant
0.12mi
Tres Gatos
Brazilian Restaurant
0.28mi
Chriscilla's
Pizzeria
0.46mi
Dragon Chef
Chinese Restaurant
0.46mi
Man's Best Friend
Pet Grooming
0.3mi
VCA Everett Animal Hospital
Veterinary
0.12mi
CHA Everett Hospital
Hospital
0.5mi
Everett Fire Department
Fire Station
0.51mi
Everett Fire Department
Fire Station
0.57mi
Everett Emergency Communications Center
Fire Station
0.58mi
Everett Police
Local Police
0.58mi
Memorial Stadium
Stadium
0.42mi
Outdoor Movie Screen
Cinema
0.21mi
Jacob Scharf Park
Municipal Park
0.12mi
Gramstorff Park
Municipal Park
0.32mi
Sidney I. Shapiro Playground
Municipal Park
0.36mi
Staff Sergeant Herman A Day Park
Park
0.4mi
Yes Travel
Travel Agency
0.46mi
Century Bank
Bank
0.14mi
East Boston Savings Bank
Bank
0.16mi
Bank of America
Bank
0.26mi
Santander
Bank
0.45mi
Sunoco
Gas Station
0.18mi
Sunoco
Gas Station
0.23mi
Shell
Gas Station
0.33mi
7-Eleven
Convenience
0.01mi
APlus
Convenience
0.18mi
US Convenience
Convenience
0.3mi
Union Street Market
Convenience
0.32mi
PitStop
Convenience
0.34mi
Nichols Street Market
Convenience
0.38mi
Everett Square Convenience
Convenience
0.46mi
7-Eleven
Convenience
0.46mi
Ferry St @ Chelsea St
0.05mi
Chelsea St @ S Ferry St
0.06mi
Chelsea St @ Irving St
0.08mi
221 Chelsea St
0.08mi
Ferry St @ Orange Ct
0.12mi
Chelsea St @ Mead St
0.13mi
Ferry St @ Union St
0.16mi
271 Chelsea St opp Luke Rd
0.19mi
Seller's Representative: Laura Cohron, Fiv Realty Co.
MLS ID#: 73288408
© 2024 MLS Property Information Network, Inc.. All rights reserved.
The property listing data and information set forth herein were provided to MLS Property Information Network, Inc. from third party sources, including sellers, lessors and public records, and were compiled by MLS Property Information Network, Inc. The property listing data and information are for the personal, non commercial use of consumers having a good faith interest in purchasing or leasing listed properties of the type displayed to them and may not be used for any purpose other than to identify prospective properties which such consumers may have a good faith interest in purchasing or leasing. MLS Property Information Network, Inc. and its subscribers disclaim any and all representations and warranties as to the accuracy of the property listing data and information set forth herein.
MLS PIN data last updated at 2024-09-12 03:30:00



