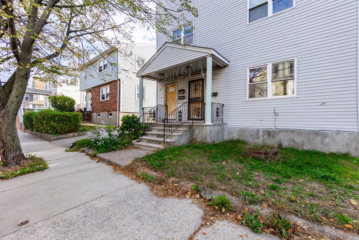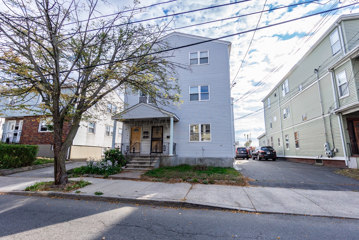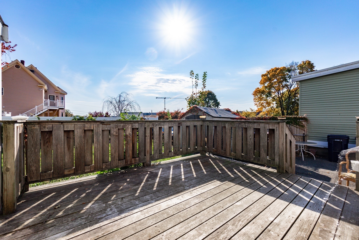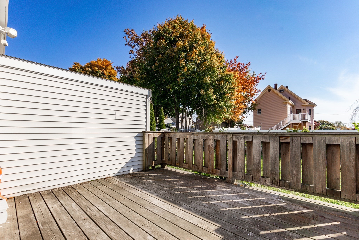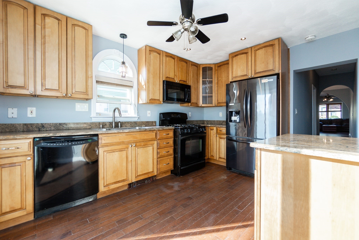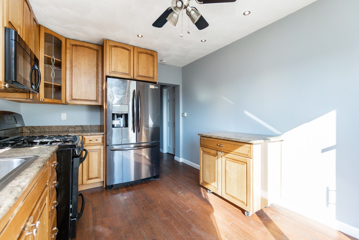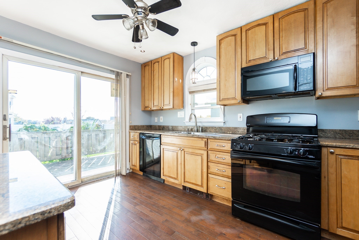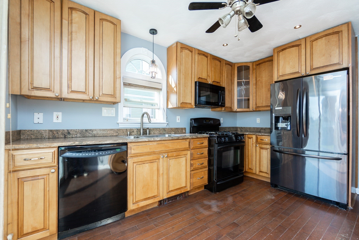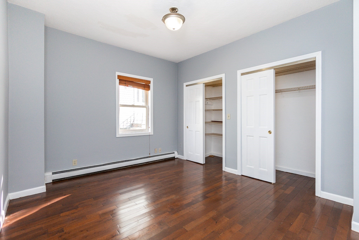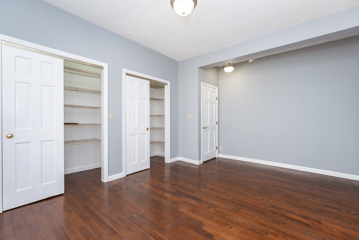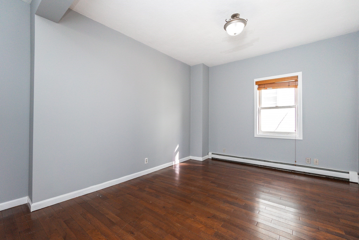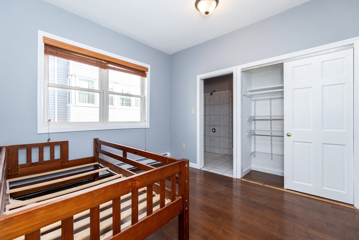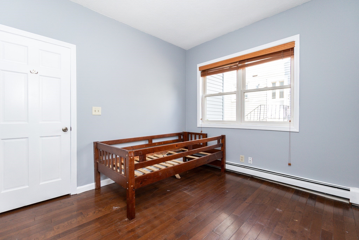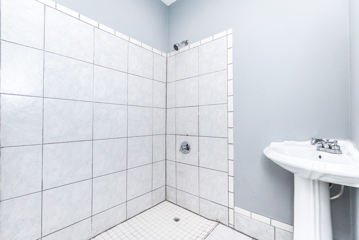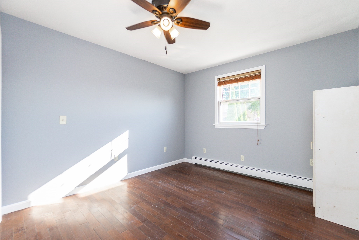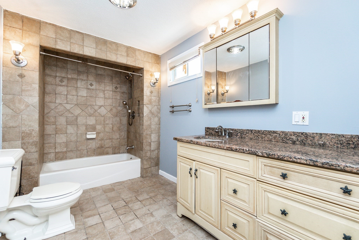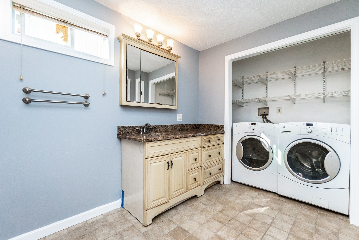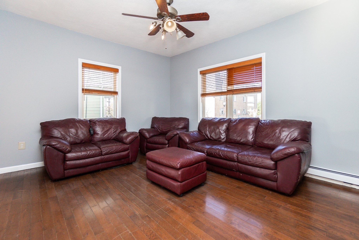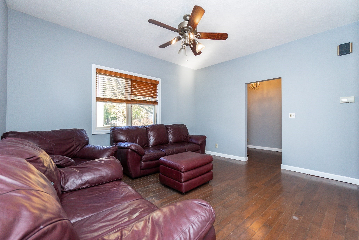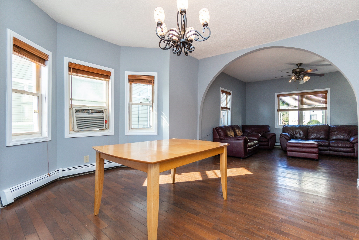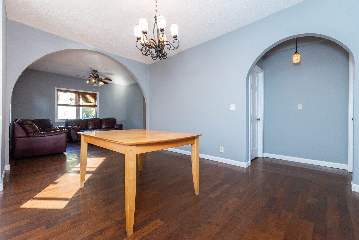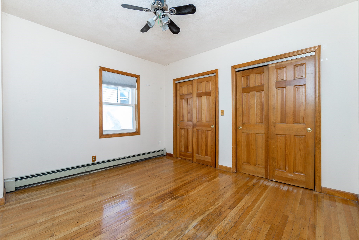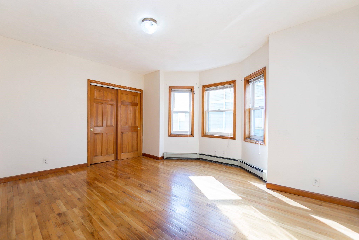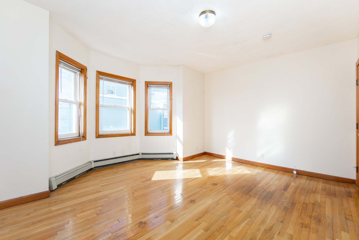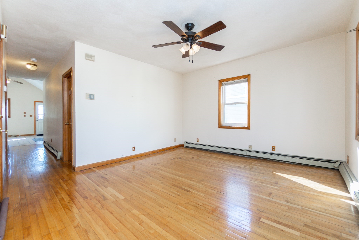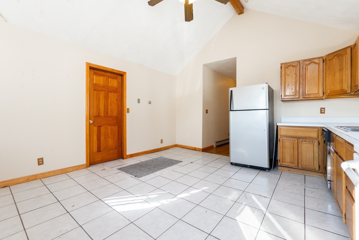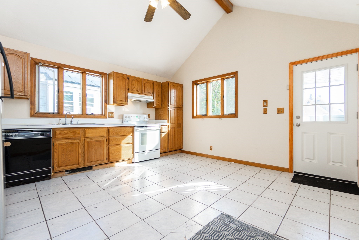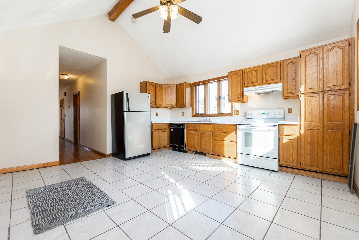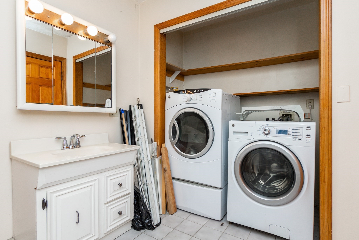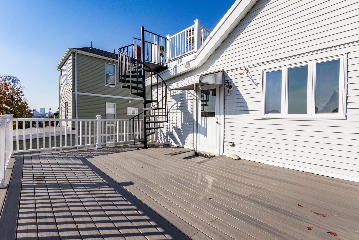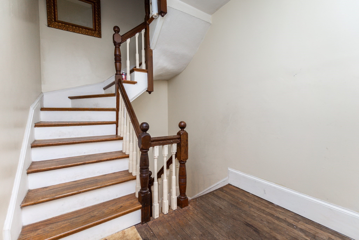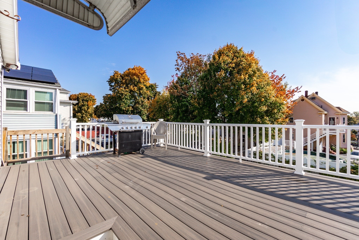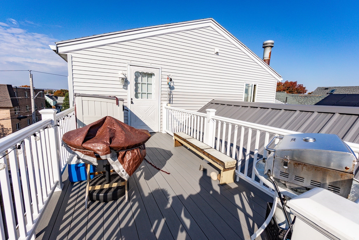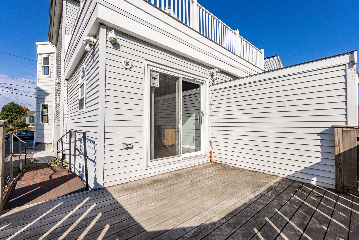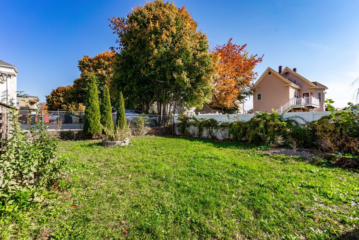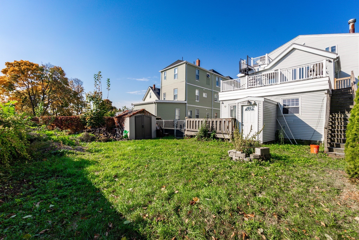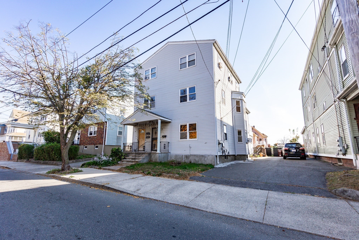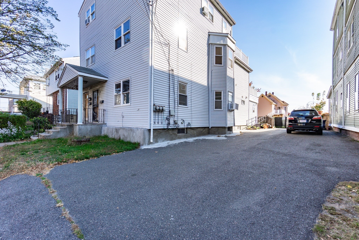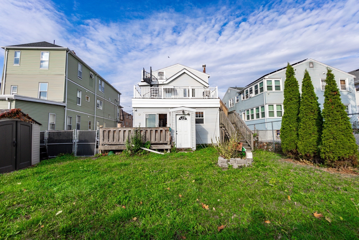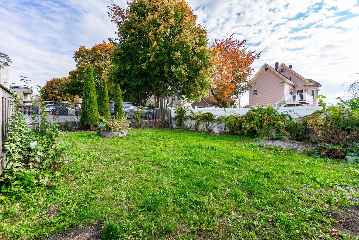Property Description
Property Overview
Property Details click or tap to expand
Building Information
- Total Units: 3
- Total Floors: 6
- Total Bedrooms: 7
- Total Full Baths: 4
- Total Half Baths: 1
- Amenities: Park, Public Transportation, Shopping, Tennis Court
- Basement Features: Finished, Full, Interior Access, Other (See Remarks)
- Common Rooms: Kitchen, Living RM/Dining RM Combo, Living Room, Mudroom, Office/Den
- Common Interior Features: Bathroom With Tub & Shower, Ceiling Fans, Stone/Granite/Solid Counters, Tile Floor
- Common Appliances: Dishwasher, Dryer, Microwave, Range, Refrigerator, Washer, Washer Hookup
- Common Heating: Extra Flue, Gas, Geothermal Heat Source, Heat Pump, Individual, Oil
- Common Cooling: None
Financial
- APOD Available: No
- Gross Operating Income: 14400
- Net Operating Income: 14400
Utilities
- Heat Zones: 3
- Electric Info: 200 Amps, Circuit Breakers, Underground
- Utility Connections: for Electric Dryer, for Electric Range, for Gas Range, Icemaker Connection, Washer Hookup
- Water: City/Town Water, Private
- Sewer: City/Town Sewer, Private
Unit 1 Description
- Included in Rent: Water
- Under Lease: No
- Floors: 1
- Levels: 1
Unit 2 Description
- Included in Rent: Water
- Under Lease: No
- Floors: 2
- Levels: 1
Unit 3 Description
- Included in Rent: Water
- Under Lease: No
- Floors: 3
- Levels: 1
Construction
- Year Built: 1900
- Type: 3 Family
- Construction Type: Aluminum, Frame
- Foundation Info: Poured Concrete
- Roof Material: Aluminum, Asphalt/Fiberglass Shingles
- Flooring Type: Hardwood, Tile, Wood
- Lead Paint: None
- Year Round: Yes
- Warranty: No
Other Information
- MLS ID# 73306847
- Last Updated: 11/04/24
- Terms: Contract for Deed, Rent w/Option
Property History click or tap to expand
| Date | Event | Price | Price/Sq Ft | Source |
|---|---|---|---|---|
| 11/01/2024 | Active | $1,199,999 | $339 | MLSPIN |
| 10/28/2024 | New | $1,199,999 | $339 | MLSPIN |
Mortgage Calculator
Map & Resources
George Keverian School
Public Elementary School, Grades: K-8
0.34mi
Shore Educational Collaborative School
Collaborative Program
0.37mi
Chelsea High School
Public Secondary School, Grades: 9-12
0.38mi
Chelsea Opportunity Academy
Public Secondary School, Grades: 9-12
0.38mi
Pioneer Charter School of Science
Charter School, Grades: K-12
0.42mi
Pioneer Charter School of Science
Charter School, Grades: 7-8
0.42mi
Common Ground Coffee Roasters
Coffee Shop & Brazilian (Cafe)
0.13mi
Dunkin'
Donut & Coffee Shop
0.25mi
Dunkin'
Donut & Coffee Shop
0.26mi
Popeyes
Chicken (Fast Food)
0.27mi
Tres Gatos
Brazilian Restaurant
0.17mi
Kien Giang Restaurant
Vietnamese Restaurant
0.21mi
Man's Best Friend
Pet Grooming
0.19mi
VCA Everett Animal Hospital
Veterinary
0.07mi
CHA Everett Hospital
Hospital
0.43mi
Engine Number 1 Fire Station
Fire Station
0.55mi
Prattville Fire Station
Fire Station
0.56mi
Everett Fire Department
Fire Station
0.57mi
Everett Emergency Communications Center
Fire Station
0.58mi
Everett Fire Department
Fire Station
0.62mi
Everett Police
Local Police
0.58mi
Outdoor Movie Screen
Cinema
0.17mi
Memorial Stadium
Stadium
0.32mi
Jacob Scharf Park
Municipal Park
0.01mi
Sidney I. Shapiro Playground
Municipal Park
0.25mi
Gramstorff Park
Municipal Park
0.27mi
Carter Playground
Park
0.36mi
Staff Sergeant Herman A Day Park
Park
0.44mi
Washington Park
Municipal Park
0.46mi
Sunoco
Gas Station
0.14mi
Shell
Gas Station
0.24mi
Shell
Gas Station
0.25mi
Sunoco
Gas Station
0.28mi
Ferry Street Gas & Service
Gas Station
0.36mi
Prestige Barbershop
Hairdresser
0.17mi
East Boston Savings Bank
Bank
0.1mi
Century Bank
Bank
0.1mi
7-Eleven
Convenience
0.12mi
Union Street Market
Convenience
0.21mi
PitStop
Convenience
0.25mi
APlus
Convenience
0.27mi
US Convenience
Convenience
0.3mi
Nichols Street Market
Convenience
0.33mi
Chelsea St @ Irving St
0.08mi
221 Chelsea St
0.09mi
271 Chelsea St opp Luke Rd
0.1mi
Chelsea St @ Luke Rd
0.1mi
Chelsea St opp Francis St
0.13mi
Ferry St @ Chelsea St
0.15mi
Chelsea St @ Malden St
0.15mi
Chelsea St @ S Ferry St
0.17mi
Nearby Areas
Seller's Representative: Samantha Moynihan, Century 21 North East
MLS ID#: 73306847
© 2024 MLS Property Information Network, Inc.. All rights reserved.
The property listing data and information set forth herein were provided to MLS Property Information Network, Inc. from third party sources, including sellers, lessors and public records, and were compiled by MLS Property Information Network, Inc. The property listing data and information are for the personal, non commercial use of consumers having a good faith interest in purchasing or leasing listed properties of the type displayed to them and may not be used for any purpose other than to identify prospective properties which such consumers may have a good faith interest in purchasing or leasing. MLS Property Information Network, Inc. and its subscribers disclaim any and all representations and warranties as to the accuracy of the property listing data and information set forth herein.
MLS PIN data last updated at 2024-11-04 13:59:00



