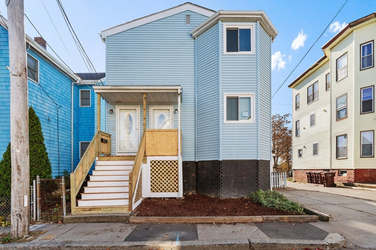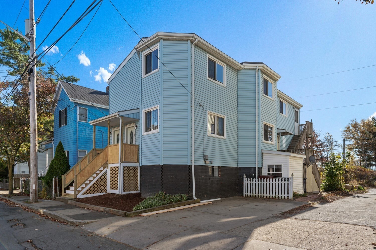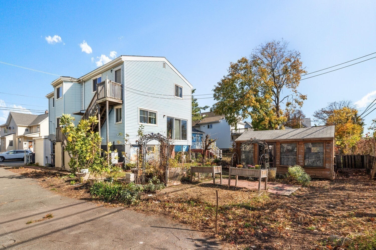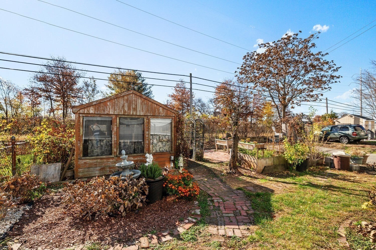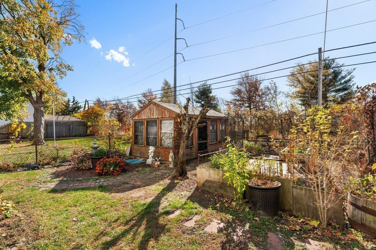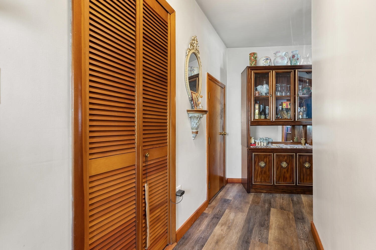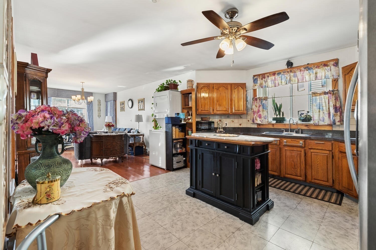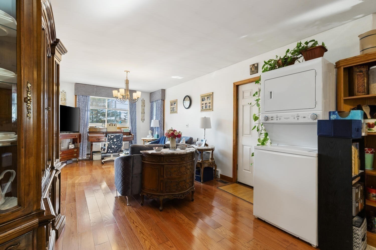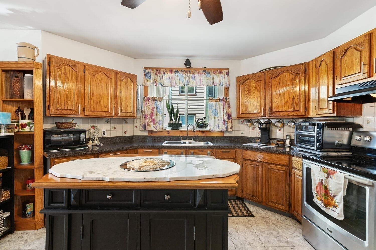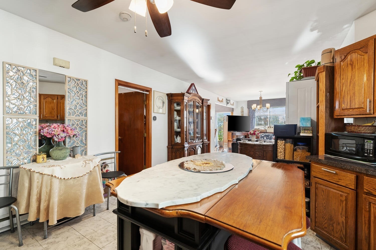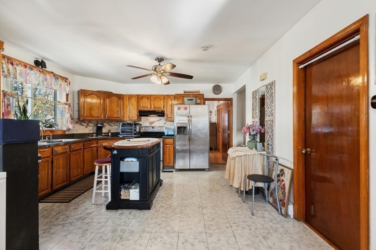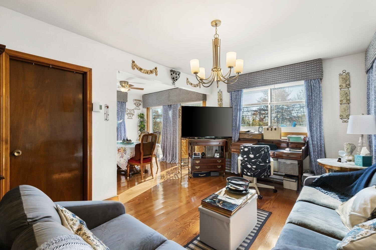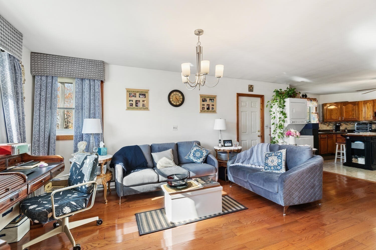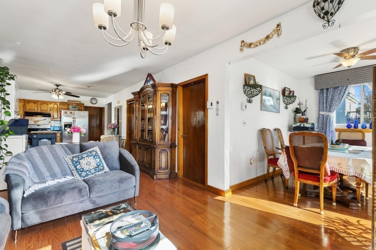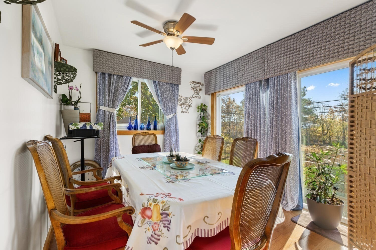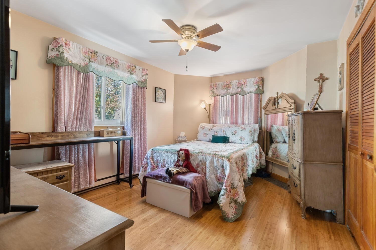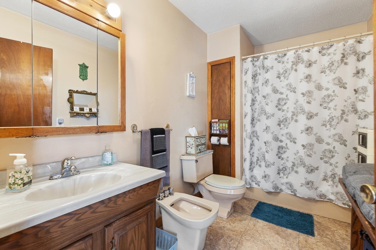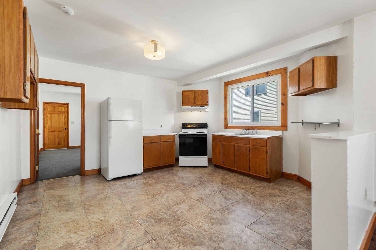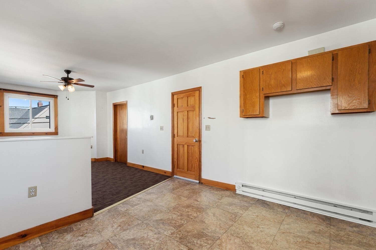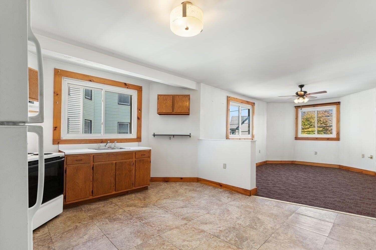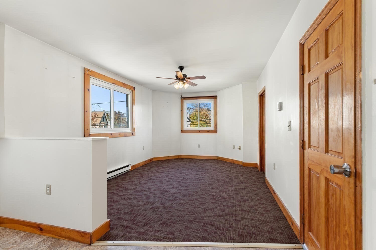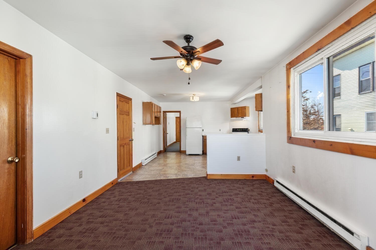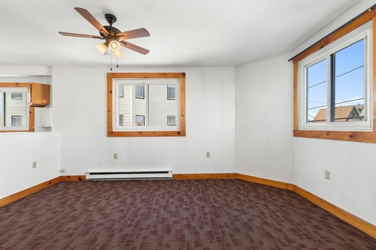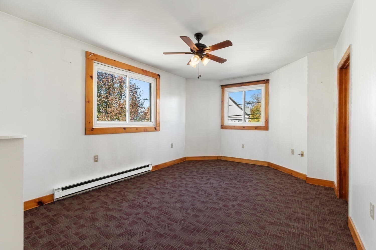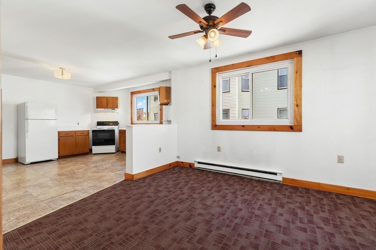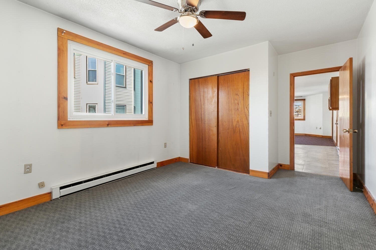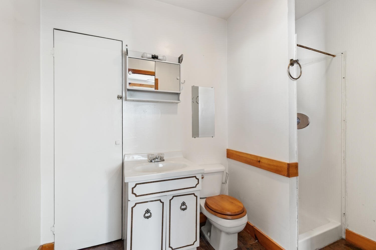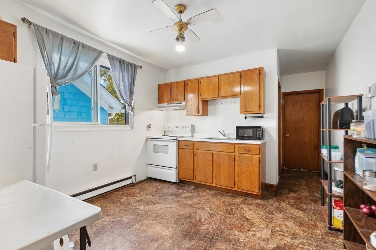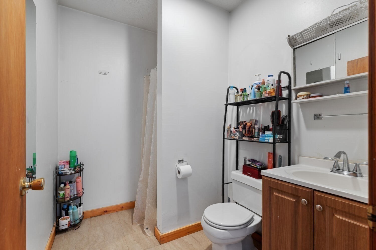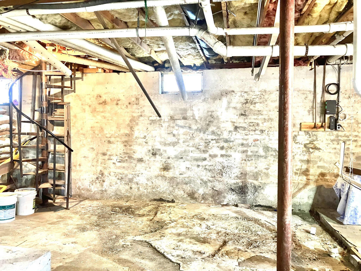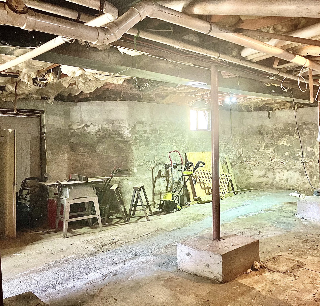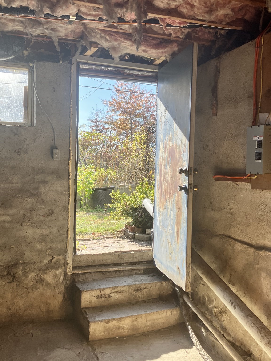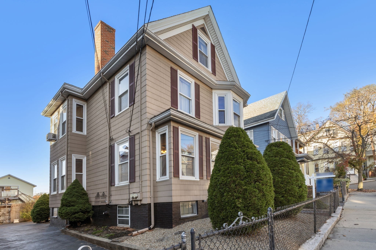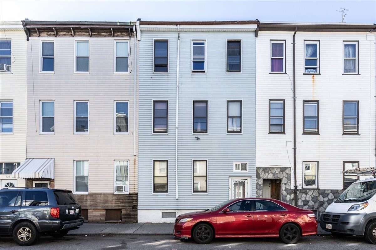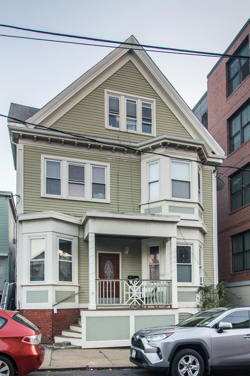Property Description
Property Overview
Property Details click or tap to expand
Building Information
- Total Units: 3
- Total Floors: 5
- Total Bedrooms: 4
- Total Full Baths: 3
- Amenities: Bike Path, Highway Access, Laundromat, Medical Facility, Park, Public School, Public Transportation, Shopping, T-Station, Walk/Jog Trails
- Basement Features: Concrete Floor, Full, Sump Pump, Unfinished Basement, Walk Out
- Common Rooms: Dining Room, Kitchen, Living RM/Dining RM Combo, Living Room
- Common Interior Features: Tile Floor
- Common Appliances: Dryer Hookup, Range, Refrigerator, Washer Hookup
- Common Heating: Common, Ductless Mini-Split System, Electric, Forced Air, Heat Pump, Space Heater, Steam
Financial
- APOD Available: No
- Gross Operating Income: 12000
- Net Operating Income: 12000
Utilities
- Electric Info: 200 Amps
- Energy Features: Insulated Doors, Insulated Windows
- Utility Connections: for Electric Dryer, for Electric Oven
- Water: City/Town Water, Private
- Sewer: City/Town Sewer, Private
Unit 1 Description
- Under Lease: No
- Floors: 1
- Levels: 1
Unit 2 Description
- Under Lease: No
- Floors: 2
- Levels: 1
Unit 3 Description
- Included in Rent: Water
- Under Lease: No
- Floors: 2
- Levels: 1
Construction
- Year Built: 1900
- Type: 3 Family
- Foundation Info: Concrete Block, Poured Concrete
- Roof Material: Aluminum, Asphalt/Fiberglass Shingles
- Flooring Type: Stone / Slate, Tile, Vinyl, Wall to Wall Carpet
- Lead Paint: Unknown
- Warranty: No
Other Information
- MLS ID# 73314025
- Last Updated: 11/20/24
- Terms: Contract for Deed, Rent w/Option
Property History click or tap to expand
| Date | Event | Price | Price/Sq Ft | Source |
|---|---|---|---|---|
| 11/19/2024 | New | $949,900 | $371 | MLSPIN |
Mortgage Calculator
Map & Resources
Sumner G. Whittier School
Public Elementary School, Grades: K-8
0.15mi
St. Anthony Elementary School
Private School, Grades: PK-8
0.27mi
St Anthony Elementary
Private School, Grades: PK-8
0.28mi
Devens School
Public School, Grades: K-12
0.46mi
Adams School
Public Elementary School, Grades: PK
0.46mi
Popeyes
Chicken (Fast Food)
0.38mi
Dunkin'
Donut & Coffee Shop
0.39mi
Dunkin'
Donut & Coffee Shop
0.4mi
McDonald's
Burger (Fast Food)
0.41mi
Mike's Roast Beef
Fast Food
0.43mi
Chriscilla's
Pizzeria
0.38mi
Kien Giang Restaurant
Vietnamese Restaurant
0.43mi
Everett Fire Department
Fire Station
0.25mi
War Veteran's Park
Municipal Park
0.25mi
Pvt. John T. Kearins Playground "The Meadows"
Municipal Park
0.28mi
Kearins Playground
Park
0.31mi
Appleton Street Playground
Playground
0.45mi
Sunoco
Gas Station
0.36mi
Frederick E. Parlin Memorial Library
Library
0.27mi
Bank of America
Bank
0.27mi
Santander
Bank
0.41mi
Everett Savings Bank
Bank
0.43mi
Betty's Beauty Salon
Hairdresser
0.39mi
Marta Rabelo Hair Design
Hairdresser
0.4mi
Everett Family Dental
Dentist
0.42mi
APlus
Convenience
0.36mi
Everett Square Convenience
Convenience
0.38mi
Supermercado Latino
Supermarket
0.41mi
Family Dollar
Variety Store
0.4mi
Dollar and Variety
Variety Store
0.41mi
Broadway @ Gladstone St
0.15mi
Broadway @ Gladstone St
0.15mi
Broadway St @ Bartlett St
0.23mi
Main St @ West St
0.23mi
Main St @ Elmwood St
0.25mi
Broadway opp Second St
0.26mi
Broadway @ Bowdoin St
0.29mi
Broadway @ Everett Sq
0.29mi
Nearby Areas
Seller's Representative: Melissa Jeffery, Toner Real Estate, LLC
MLS ID#: 73314025
© 2024 MLS Property Information Network, Inc.. All rights reserved.
The property listing data and information set forth herein were provided to MLS Property Information Network, Inc. from third party sources, including sellers, lessors and public records, and were compiled by MLS Property Information Network, Inc. The property listing data and information are for the personal, non commercial use of consumers having a good faith interest in purchasing or leasing listed properties of the type displayed to them and may not be used for any purpose other than to identify prospective properties which such consumers may have a good faith interest in purchasing or leasing. MLS Property Information Network, Inc. and its subscribers disclaim any and all representations and warranties as to the accuracy of the property listing data and information set forth herein.
MLS PIN data last updated at 2024-11-20 03:30:00



