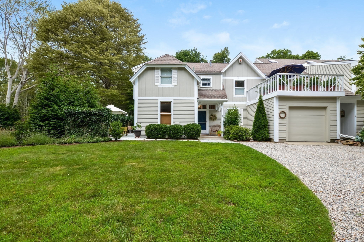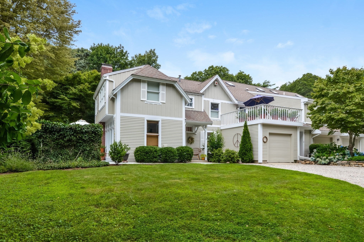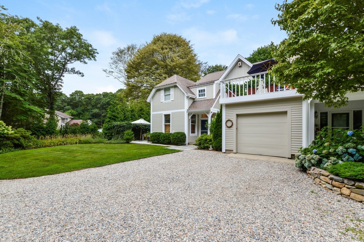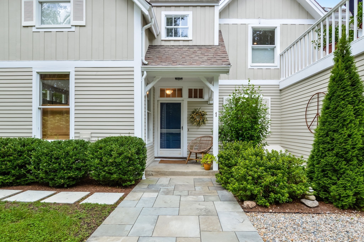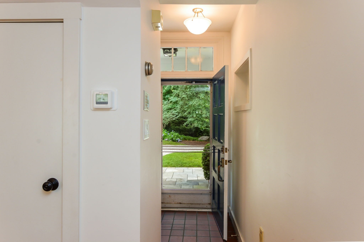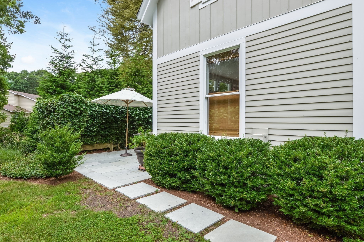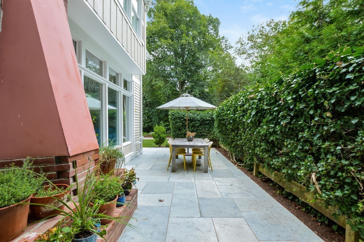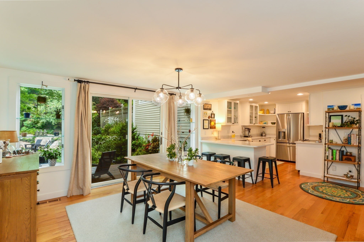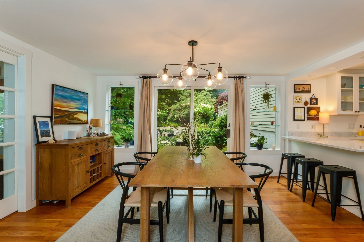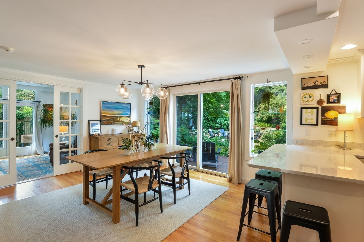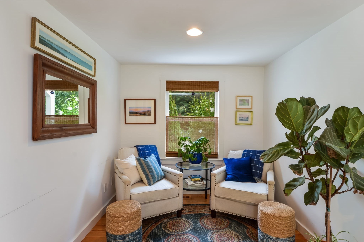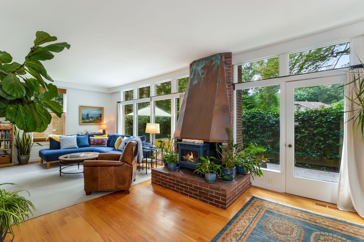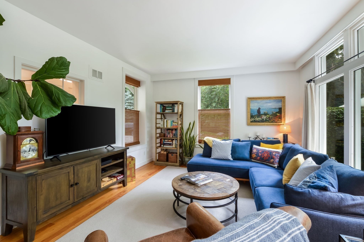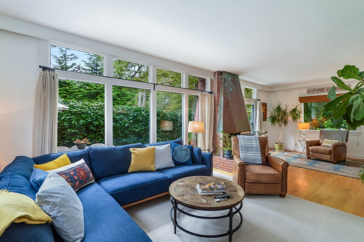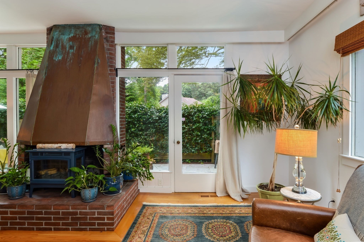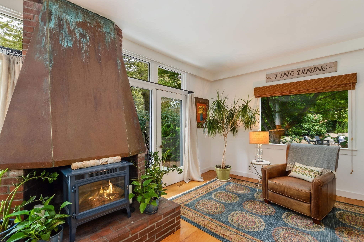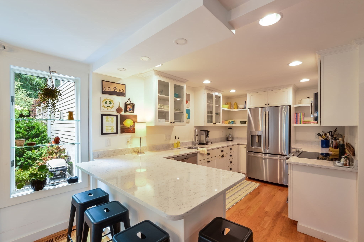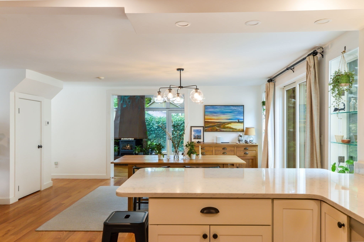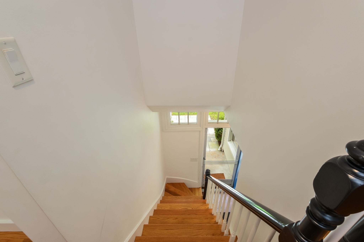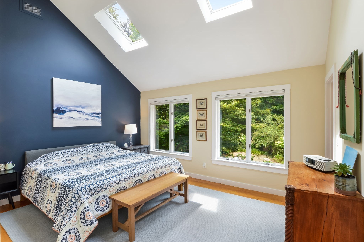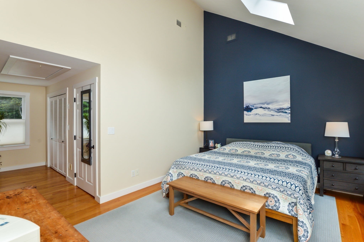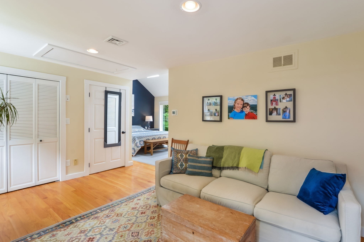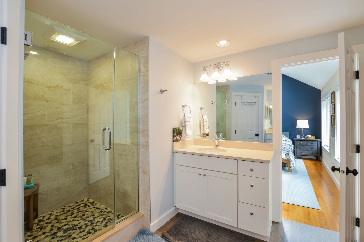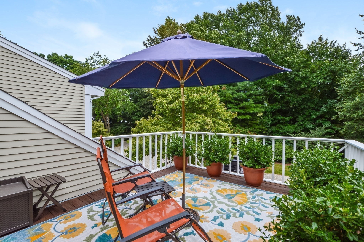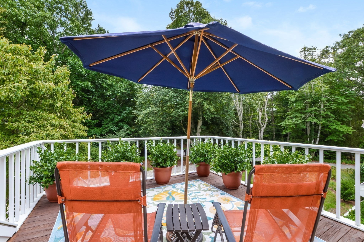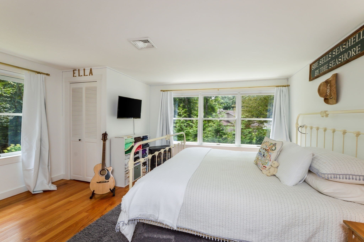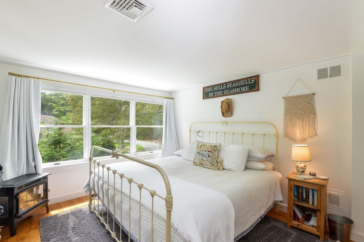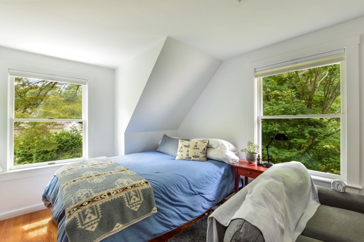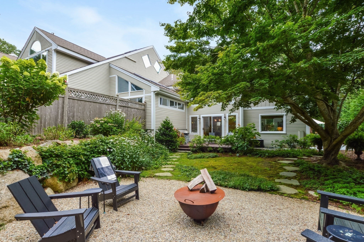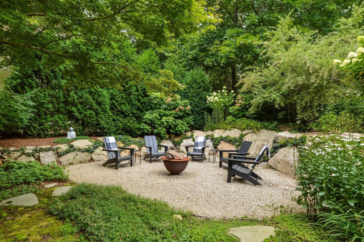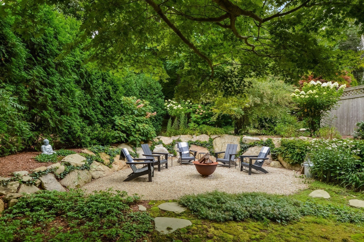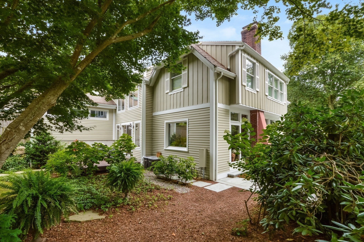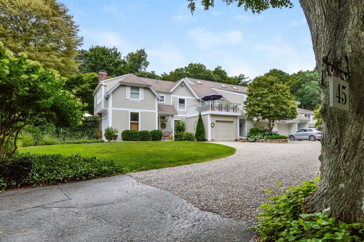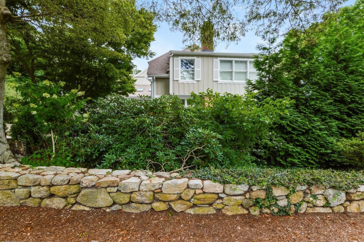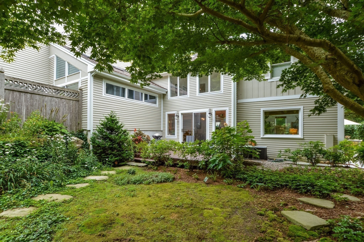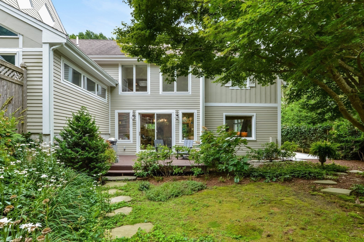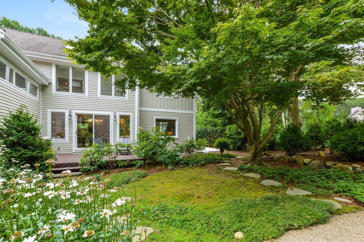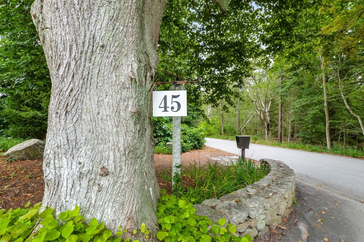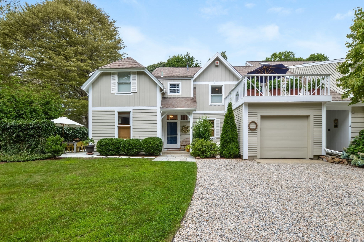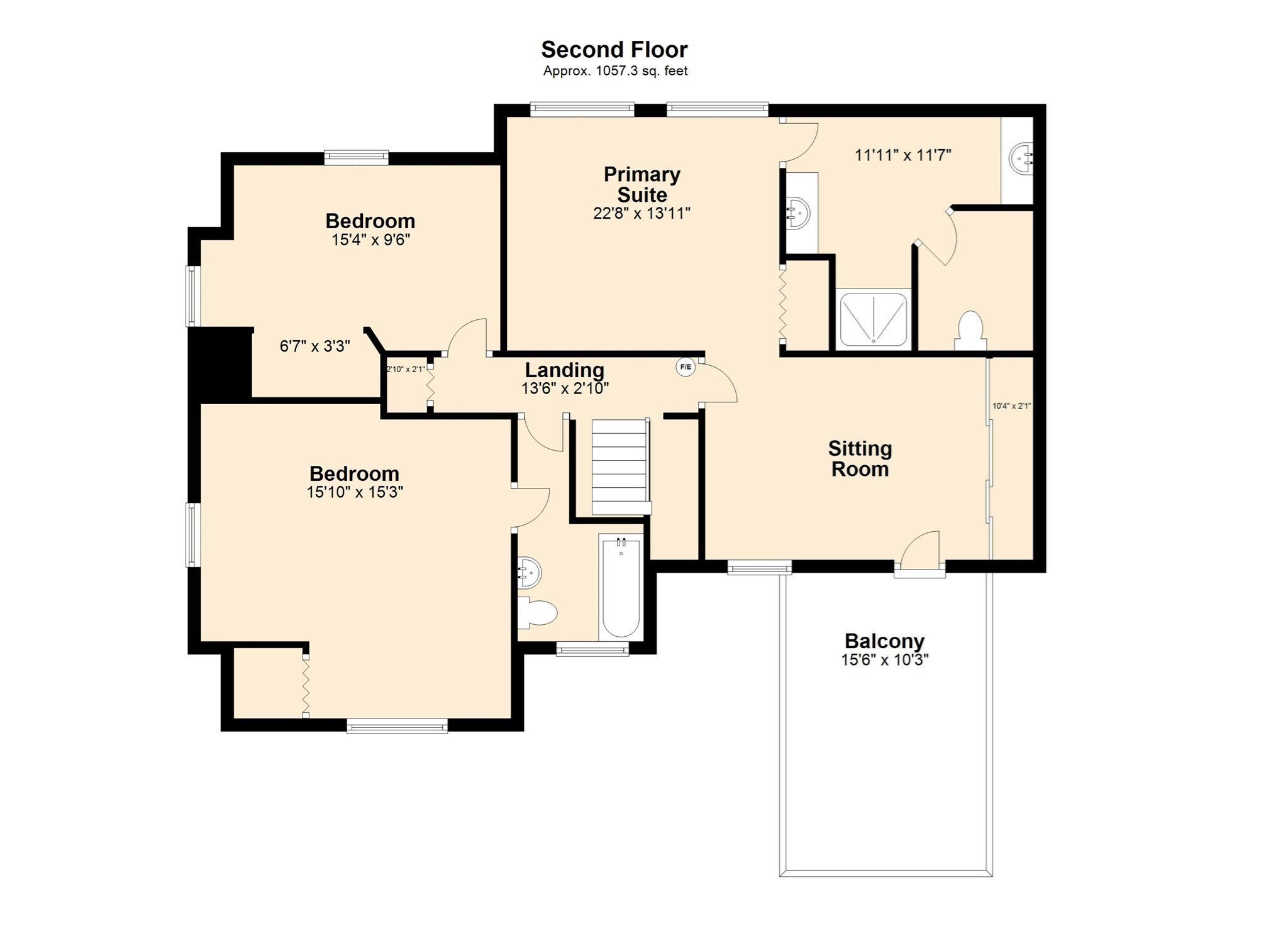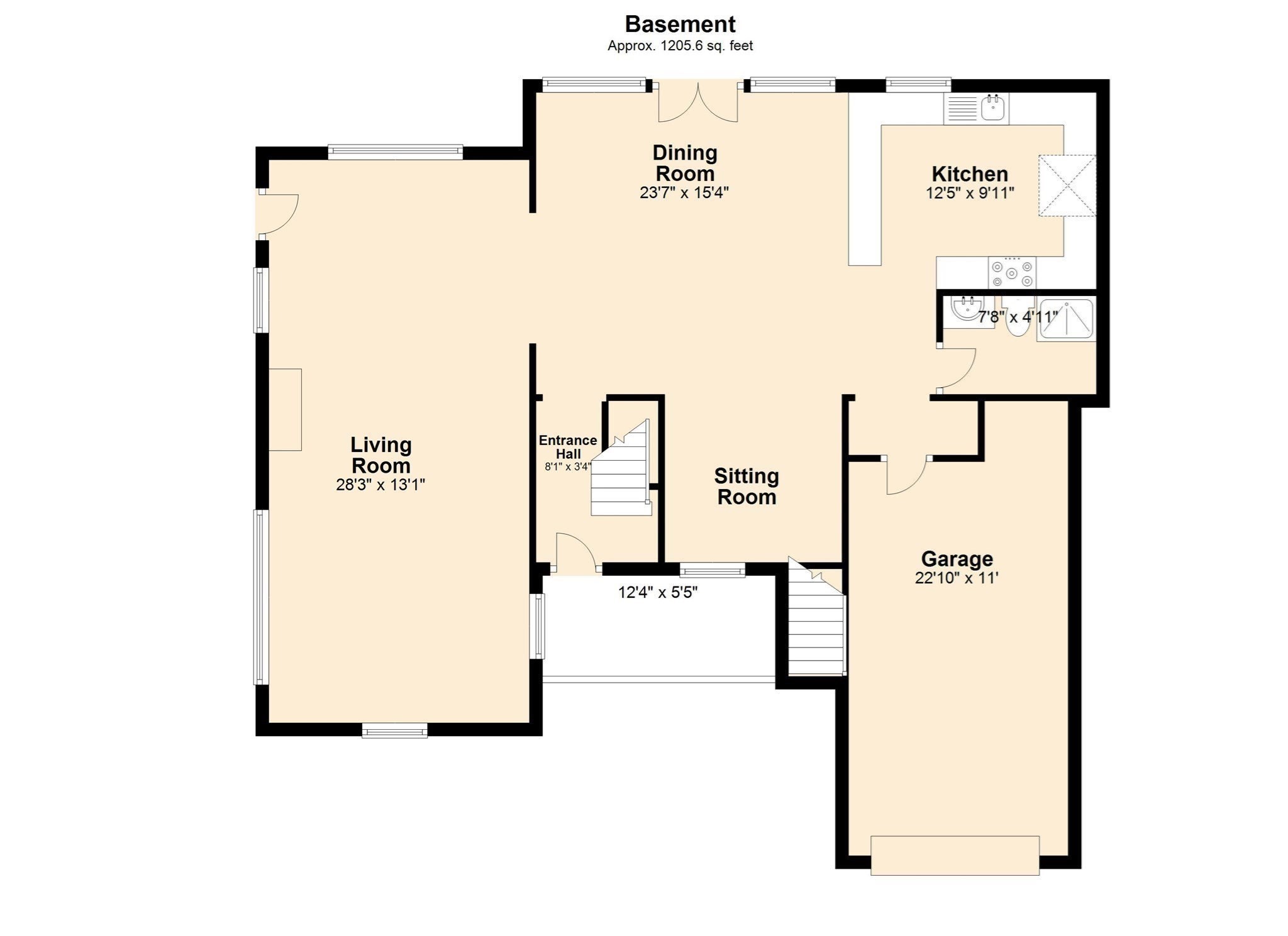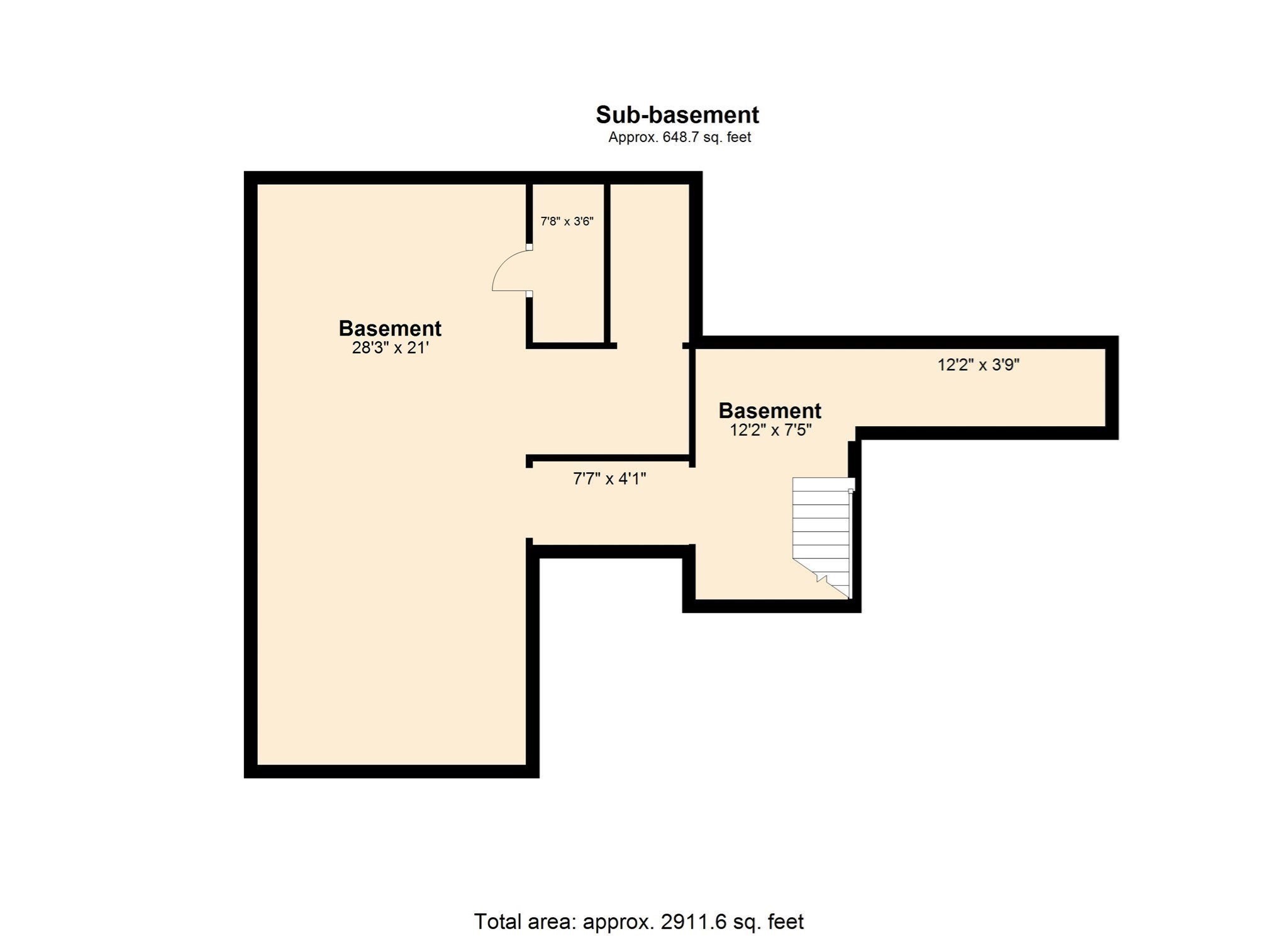Property Description
Property Overview
Property Details click or tap to expand
Kitchen, Dining, and Appliances
- Kitchen Level: First Floor
- Dishwasher, Dryer, Microwave, Range, Refrigerator, Washer, Washer Hookup, Water Treatment
- Dining Room Level: First Floor
Bedrooms
- Bedrooms: 3
- Master Bedroom Level: Second Floor
- Bedroom 2 Level: Second Floor
- Bedroom 3 Level: Second Floor
Other Rooms
- Total Rooms: 6
- Living Room Level: First Floor
- Family Room Level: First Floor
Bathrooms
- Full Baths: 2
- Half Baths 1
- Bathroom 1 Level: First Floor
- Bathroom 2 Level: Second Floor
- Bathroom 3 Level: Second Floor
Amenities
- Amenities: Bike Path, Conservation Area, Golf Course, Highway Access, House of Worship, Marina, Medical Facility, Park, Private School, Public School, Public Transportation, Shopping, Tennis Court, Walk/Jog Trails
- Association Fee Includes: Exterior Maintenance, Landscaping, Master Insurance, Reserve Funds, Sewer
Utilities
- Heating: Central Heat, Electric, Extra Flue, Forced Air, Gas, Heat Pump, Oil
- Heat Zones: 2
- Cooling: 2 Units, Central Air
- Cooling Zones: 2
- Utility Connections: for Electric Dryer, for Electric Oven, for Electric Range, Icemaker Connection, Washer Hookup
- Water: City/Town Water, Private
- Sewer: On-Site, Private Sewerage
Unit Features
- Square Feet: 1904
- Unit Building: 1
- Unit Level: 1
- Unit Placement: Garden|Street
- Floors: 2
- Pets Allowed: No
- Fireplaces: 1
- Accessability Features: Unknown
Condo Complex Information
- Condo Type: Condo
- Complex Complete: U
- Year Converted: 1989
- Number of Units: 6
- Number of Units Owner Occupied: 6
- Elevator: No
- Condo Association: U
- HOA Fee: $495
Construction
- Year Built: 1900
- Style: Attached, Bungalow, , Garrison, Townhouse
- Construction Type: Aluminum, Frame
- Roof Material: Aluminum, Asphalt/Fiberglass Shingles
- Flooring Type: Tile, Wood
- Lead Paint: Unknown
- Warranty: No
Garage & Parking
- Garage Parking: Attached, Garage Door Opener
- Garage Spaces: 1
- Parking Spaces: 2
Exterior & Grounds
- Pool: No
- Waterfront Features: Sound
Other Information
- MLS ID# 73286757
- Last Updated: 10/09/24
Property History click or tap to expand
| Date | Event | Price | Price/Sq Ft | Source |
|---|---|---|---|---|
| 10/09/2024 | Active | $989,000 | $519 | MLSPIN |
| 10/05/2024 | Back on Market | $989,000 | $519 | MLSPIN |
| 10/01/2024 | Contingent | $989,000 | $519 | MLSPIN |
| 09/27/2024 | Active | $989,000 | $519 | MLSPIN |
| 09/23/2024 | Price Change | $989,000 | $519 | MLSPIN |
| 09/10/2024 | Active | $1,029,000 | $540 | MLSPIN |
| 09/06/2024 | New | $1,029,000 | $540 | MLSPIN |
Mortgage Calculator
Map & Resources
Cape Cod Conservatory of Music & Arts
Private School, Grades: PK-K
0.13mi
Montessori at the Conservatory
Private School, Grades: PK-7
0.18mi
Falmouth Academy
Private School, Grades: 7-12
0.22mi
Falmouth Academy
Private School, Grades: 7-12
0.23mi
Lawrence School
Public Middle School, Grades: 7-8
0.63mi
Mullen-Hall School
Public Elementary School, Grades: K-4
0.74mi
Morse Pond School
Public Middle School, Grades: 5-6
1.13mi
Dunkin' Donuts
Donut & Coffee Shop
0.45mi
Steve's Pizzeria & More
Pizzeria
0.85mi
Dunkin'
Donut & Coffee Shop
1.14mi
Cupcake Charlie's
Ice Cream Parlor
0.59mi
Pickle Jar Kitchen
Restaurant
0.61mi
Liam Maguire's Irish Pub & Restaurant
Irish Restaurant
0.75mi
Golden Swan
Indian Restaurant
0.8mi
Falmouth Raw Bar
Restaurant
1.34mi
Falmouth Hospital
Hospital
0.34mi
Falmouth Fire Rescue
Fire Station
0.89mi
Falmouth Police Department
Local Police
1.23mi
Marina Park Amphitheater
Theatre
1.34mi
Falmouth Museums on the Green
Museum
0.4mi
Arnie Allen Diamond
Sports Centre. Sports: Baseball
1.18mi
Gus Canty Community Center
Sports Centre
1.27mi
Falmouth Sports Center
Fitness Centre
0.08mi
Beebe Woods
Municipal Park
0.04mi
Peterson Farm
Municipal Park
0.45mi
Salt Pond Acres Wildlife Area
Nature Reserve
0.72mi
Nye"S Pond Shore
Municipal Park
0.88mi
Salt Pond Frontage
Municipal Park
0.9mi
Salt Pond Areas Bird Sanctuaries
Land Trust Park
0.92mi
Morse Pond Shore
Municipal Park
0.95mi
Long Pond Watershed
Municipal Park
0.99mi
Old Town Cemetery
Recreation Ground
0.48mi
Surf Drive Beach
Recreation Ground
1.12mi
Surf Drive Beach
Recreation Ground
1.12mi
Surf Drive Beach
Recreation Ground
1.12mi
Surf Drive Beach
Recreation Ground
1.13mi
Surf Drive Beach
Recreation Ground
1.13mi
Surf Drive Beach
Recreation Ground
1.13mi
Surf Drive Beach
Recreation Ground
1.13mi
Library
Library
0.1mi
Falmouth Historical Society Research Library
Library
0.41mi
Falmouth Public Library
Library
0.72mi
Main Street Barber Shop
Hairdresser
0.86mi
Mobil
Gas Station
0.45mi
First Citizens
Bank
0.81mi
Cape Cod 5
Bank
1.17mi
Eastern Bank
Bank
1.34mi
7-Eleven
Convenience
0.29mi
7-Eleven
Convenience
1.29mi
Seller's Representative: Meghan Ostroff, Berkshire Hathaway HomeServices Robert Paul Properties
MLS ID#: 73286757
© 2024 MLS Property Information Network, Inc.. All rights reserved.
The property listing data and information set forth herein were provided to MLS Property Information Network, Inc. from third party sources, including sellers, lessors and public records, and were compiled by MLS Property Information Network, Inc. The property listing data and information are for the personal, non commercial use of consumers having a good faith interest in purchasing or leasing listed properties of the type displayed to them and may not be used for any purpose other than to identify prospective properties which such consumers may have a good faith interest in purchasing or leasing. MLS Property Information Network, Inc. and its subscribers disclaim any and all representations and warranties as to the accuracy of the property listing data and information set forth herein.
MLS PIN data last updated at 2024-10-09 03:05:00



