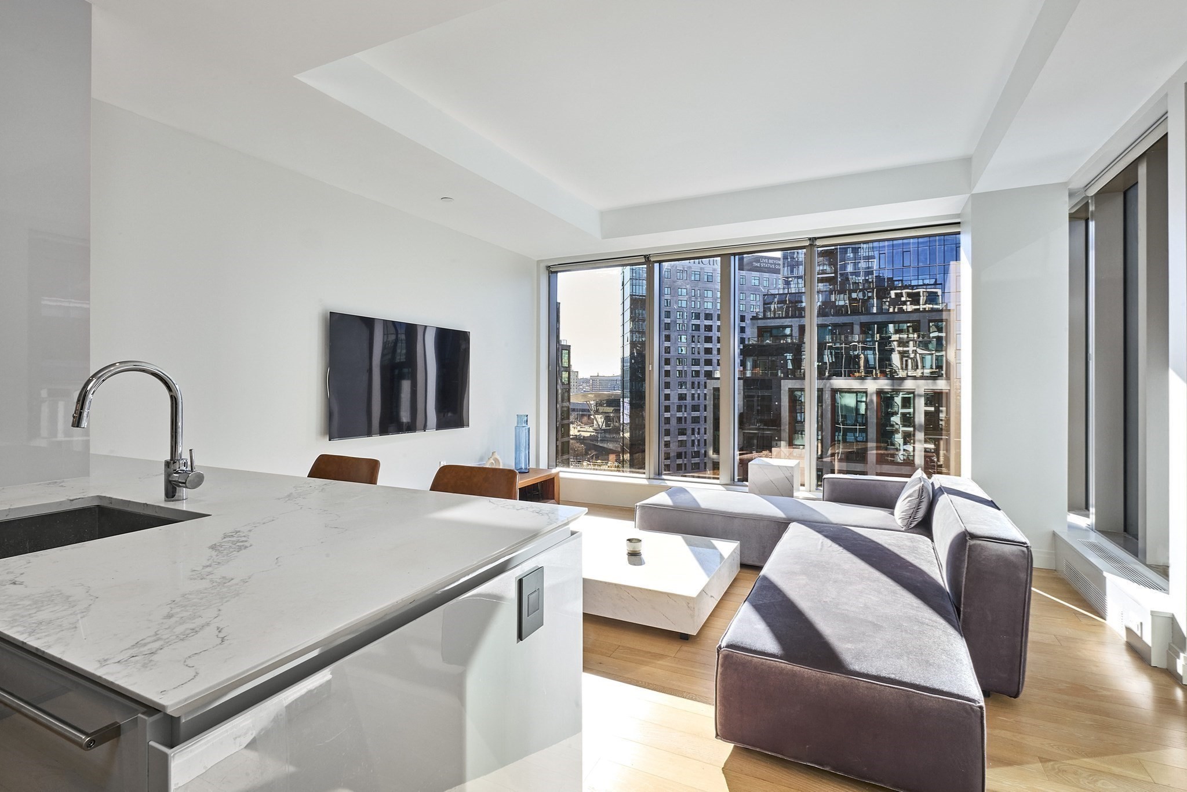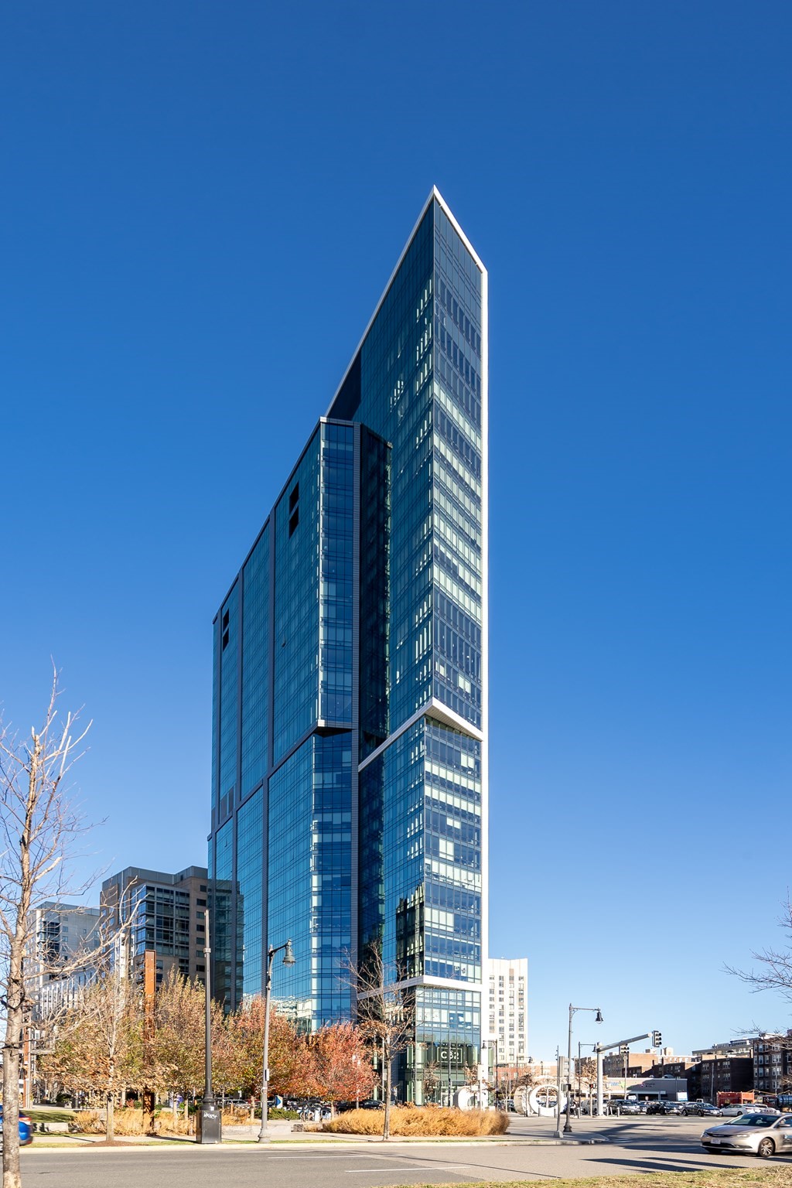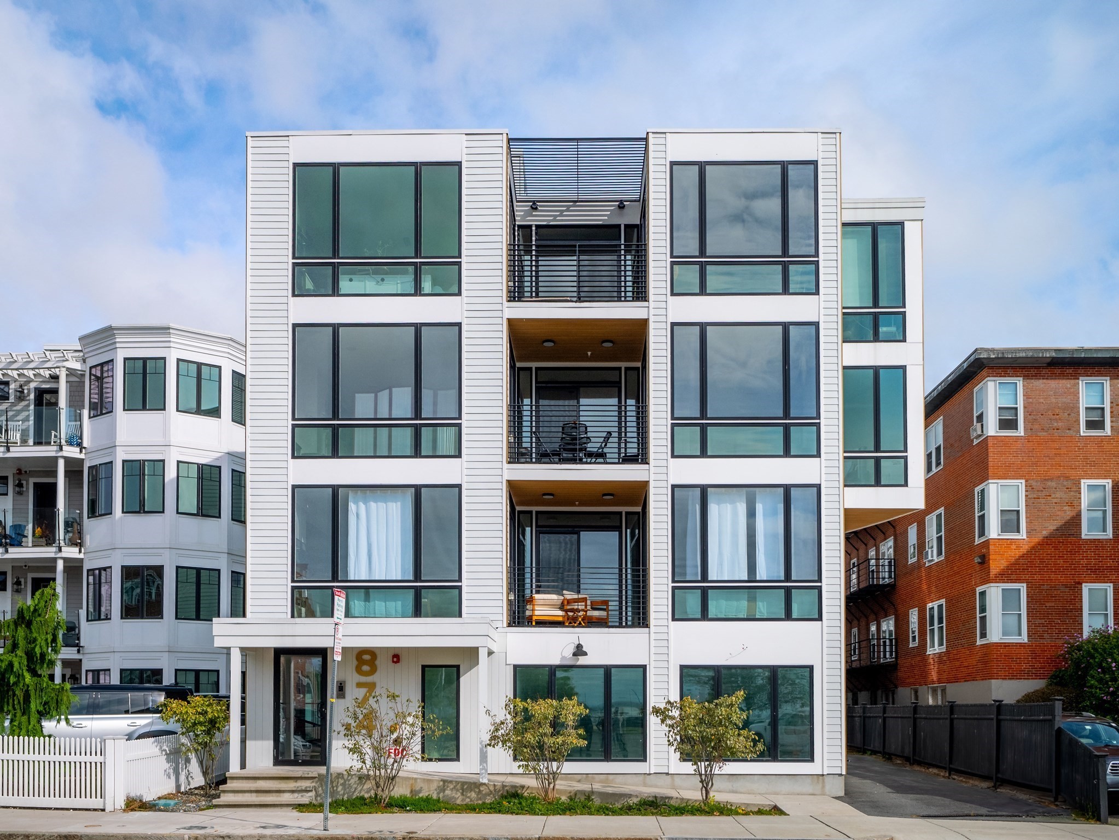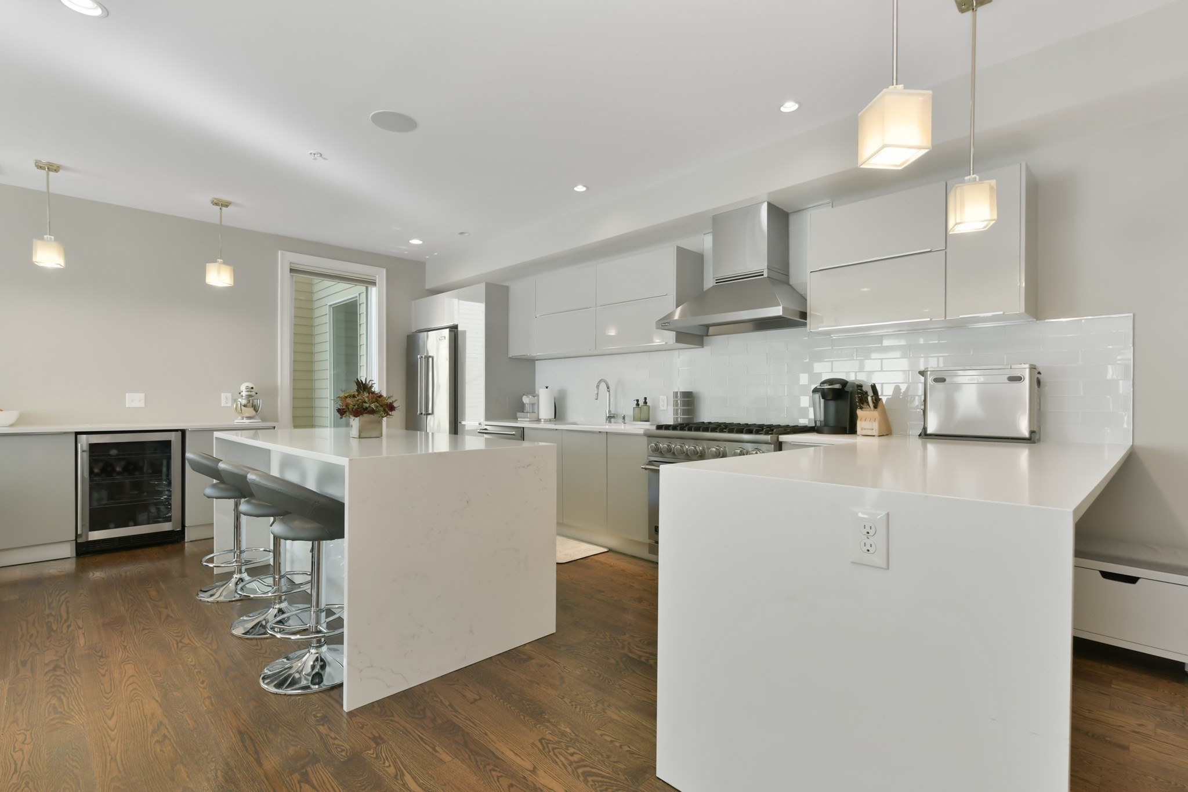
Property Overview
Property Details click or tap to expand
Kitchen, Dining, and Appliances
- Kitchen Level: First Floor
- Dishwasher, Dryer, Freezer, Microwave, Range, Refrigerator, Vent Hood, Wall Oven, Washer
- Dining Room Level: First Floor
Bedrooms
- Bedrooms: 2
- Master Bedroom Level: First Floor
- Bedroom 2 Level: First Floor
Other Rooms
- Total Rooms: 5
- Living Room Level: First Floor
Bathrooms
- Full Baths: 2
- Master Bath: 1
- Bathroom 1 Level: First Floor
- Bathroom 2 Level: First Floor
Amenities
- Amenities: Highway Access, Medical Facility, Public School, T-Station, University, Walk/Jog Trails
- Association Fee Includes: Air Conditioning, Exterior Maintenance, Heat, Hot Water, Master Insurance, Refuse Removal, Reserve Funds, Sewer, Snow Removal, Water
Utilities
- Heating: Central Heat, Electric, Forced Air, Oil
- Cooling: Central Air
- Electric Info: 110 Volts, On-Site
- Utility Connections: for Gas Range
- Water: City/Town Water, Private
- Sewer: City/Town Sewer, Private
Unit Features
- Square Feet: 1250
- Unit Building: 803
- Unit Level: 8
- Unit Placement: Upper
- Security: Intercom
- Floors: 1
- Pets Allowed: No
- Laundry Features: In Unit
- Accessability Features: Yes
Condo Complex Information
- Condo Name: Carillon Condominiums
- Condo Type: Condo
- Complex Complete: U
- Number of Units: 32
- Number of Units Owner Occupied: 25
- Owner Occupied Data Source: Management
- Elevator: No
- Condo Association: U
- HOA Fee: $1,247
- Fee Interval: Monthly
- Management: Professional - Off Site
Construction
- Year Built: 2002
- Style: Mid-Rise, Other (See Remarks), Split Entry
- Construction Type: Brick, Stone/Concrete
- Roof Material: Aluminum, Asphalt/Fiberglass Shingles, Rubber
- Flooring Type: Vinyl
- Lead Paint: None
- Warranty: No
Garage & Parking
- Parking Features: Attached, On Street Permit
Exterior & Grounds
- Exterior Features: Deck, Deck - Roof + Access Rights
- Pool: No
Other Information
- MLS ID# 73278961
- Last Updated: 12/01/24
- Documents on File: 21E Certificate, Building Permit, Floor Plans, Investment Analysis, Legal Description, Master Deed, Rules & Regs, Site Plan, Soil Survey
- Terms: Assumable, Seller W/Participate
Property History click or tap to expand
| Date | Event | Price | Price/Sq Ft | Source |
|---|---|---|---|---|
| 12/01/2024 | Expired | $1,399,000 | $1,119 | MLSPIN |
| 11/30/2024 | Temporarily Withdrawn | $969,500 | $1,089 | MLSPIN |
| 10/14/2024 | Active | $969,500 | $1,089 | MLSPIN |
| 10/10/2024 | New | $969,500 | $1,089 | MLSPIN |
| 09/30/2024 | Expired | $969,500 | $1,089 | MLSPIN |
| 08/21/2024 | Active | $1,399,000 | $1,119 | MLSPIN |
| 08/17/2024 | New | $1,399,000 | $1,119 | MLSPIN |
| 08/02/2024 | Active | $969,500 | $1,089 | MLSPIN |
| 07/29/2024 | Price Change | $969,500 | $1,089 | MLSPIN |
| 07/24/2024 | Temporarily Withdrawn | $949,500 | $1,067 | MLSPIN |
| 07/21/2024 | Active | $949,500 | $1,067 | MLSPIN |
| 07/14/2024 | Price Change | $949,500 | $1,067 | MLSPIN |
| 07/14/2024 | Price Change | $969,000 | $1,089 | MLSPIN |
| 06/16/2024 | Active | $969,500 | $1,089 | MLSPIN |
| 06/12/2024 | New | $969,500 | $1,089 | MLSPIN |
| 04/03/2023 | Sold | $1,410,000 | $1,040 | MLSPIN |
| 02/13/2023 | Under Agreement | $1,400,000 | $1,032 | MLSPIN |
| 01/21/2023 | Active | $1,400,000 | $1,032 | MLSPIN |
| 01/17/2023 | New | $1,400,000 | $1,032 | MLSPIN |
Map & Resources
Northeastern University
University
0.17mi
Our Lady of Grace Seminary
School
0.17mi
Boston Architectural College
University
0.18mi
Northeastern University
University
0.2mi
Carter Developmental Day Care
Public School, Grades: 9-12
0.39mi
New England College of Optometry
University
0.42mi
Boston University
University
0.42mi
Kingsley Montessori School
Private School, Grades: PK-6
0.43mi
McGreevy's
Bar
0.26mi
The Pour House
Bar
0.26mi
Lir
Bar
0.27mi
Loretta's Last Call
Bar
0.38mi
The Kenmore
Bar
0.38mi
Bill's Bar
Bar
0.39mi
SOJUba
Bar
0.45mi
Foundation Room
Bar
0.45mi
Back Bay Veterinary Clinic
Veterinary
0.28mi
Pawsh
Pet Grooming
0.33mi
Boston Fire Department Engine 33, Ladder 15
Fire Station
0.21mi
Boston Fire Department Engine 22
Fire Station
0.62mi
Berklee College Police
Police
0.07mi
Boston Conservatory of Music
Arts Centre
0.13mi
Hynes Convention Center
0.16mi
Pucker Gallery
Gallery
0.41mi
Vose Galleries LLC
Gallery
0.41mi
Museum of Fine Arts
Museum
0.46mi
Page Music Lessons
Music Venue
0.2mi
House of Blues Music Hall
Music Venue
0.44mi
Matthews Arena
Stadium. Sports: Basketball, Ice Hockey
0.3mi
the Z Spot
Fitness Centre
0.02mi
Pure Barre
Fitness Centre
0.18mi
Planet Fitness
Fitness Centre
0.2mi
Forme Barre Fitness
Fitness Centre. Sports: Barre
0.2mi
Flywheel
Fitness Centre. Sports: Cycling, Spin
0.25mi
Roger M. and Michelle S. Marino Recreation Center
Fitness Centre
0.36mi
Turnstyle
Fitness Centre. Sports: Cycling
0.37mi
Boston Sports Club
Fitness Centre. Sports: Fitness
0.38mi
Symphony Community Park
Municipal Park
0.03mi
Harry Ellis Dickson Park
Park
0.13mi
Back Bay Fens
Municipal Park
0.14mi
Belvidere - Dalton Plaza
Park
0.16mi
Commonwealth Ave Mall
Municipal Park
0.24mi
Charlesgate Park
Park
0.27mi
Gaston Square
Municipal Park
0.29mi
Gateway Greenspace
Park
0.3mi
Kings Boston - Back Bay
Bowling Alley
0.14mi
Lucky Strike Social Boston
Bowling Alley
0.37mi
Edgerly Road Playground
Playground
0.05mi
Mother's Rest
Playground
0.18mi
Bank of America
Bank
0.11mi
Bank of America
Bank
0.12mi
Santander
Bank
0.15mi
City of Boston Credit Union
Bank
0.17mi
Santander
Bank
0.26mi
Bank of America
Bank
0.26mi
People's United Bank
Bank
0.28mi
Santander
Bank
0.29mi
7-Eleven
Convenience
0.09mi
Symphony Mart
Convenience
0.11mi
College Convenience
Convenience
0.25mi
Symphony Market
Convenience
0.28mi
Marlboro Market
Convenience
0.32mi
Quality Mart
Convenience
0.37mi
Deluca's Market
Convenience
0.4mi
the Market
Convenience
0.43mi
Massachusetts Ave @ Clearway St
0.05mi
Massachusetts Ave opp Christian Science Ctr
0.1mi
Massachusetts Ave @ Boylston St
0.1mi
Boylston St @ Massachusetts Ave
0.12mi
Ipswich St @ Boylston St
0.13mi
Ipswich St @ Boylston St
0.14mi
Boylston St @ Massachusetts Ave
0.14mi
Dalton St @ Belvidere St
0.16mi
Seller's Representative: Brian Quijada, EVO Real Estate Group, LLC
MLS ID#: 73278961
© 2024 MLS Property Information Network, Inc.. All rights reserved.
The property listing data and information set forth herein were provided to MLS Property Information Network, Inc. from third party sources, including sellers, lessors and public records, and were compiled by MLS Property Information Network, Inc. The property listing data and information are for the personal, non commercial use of consumers having a good faith interest in purchasing or leasing listed properties of the type displayed to them and may not be used for any purpose other than to identify prospective properties which such consumers may have a good faith interest in purchasing or leasing. MLS Property Information Network, Inc. and its subscribers disclaim any and all representations and warranties as to the accuracy of the property listing data and information set forth herein.
MLS PIN data last updated at 2024-12-01 03:06:00
















































































































