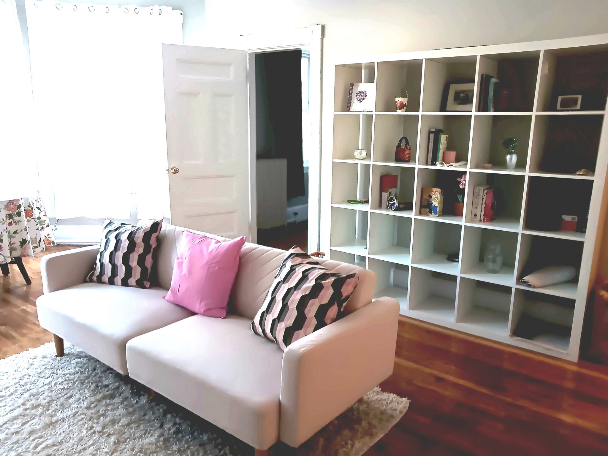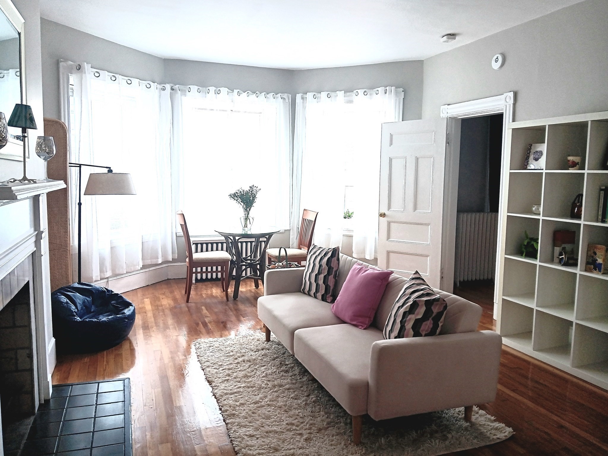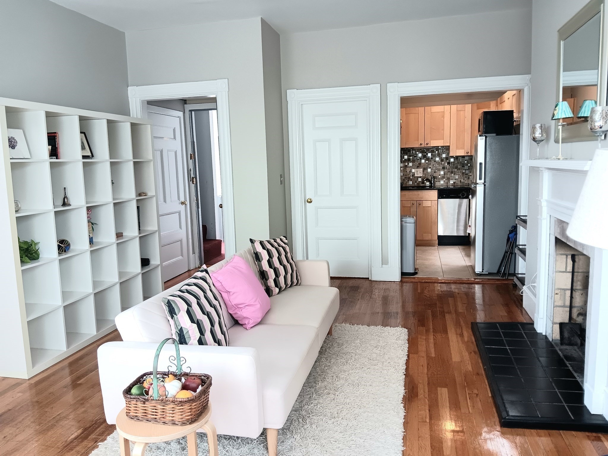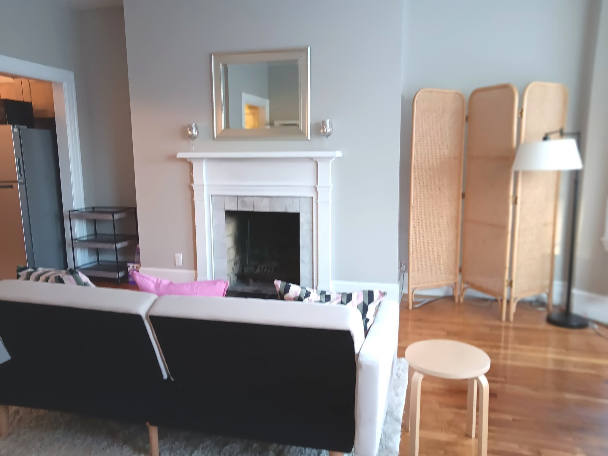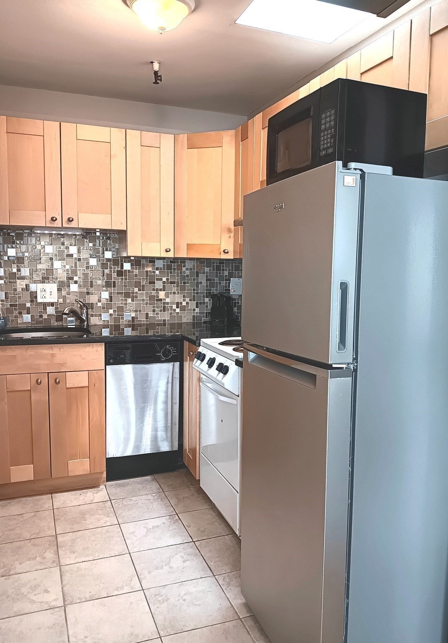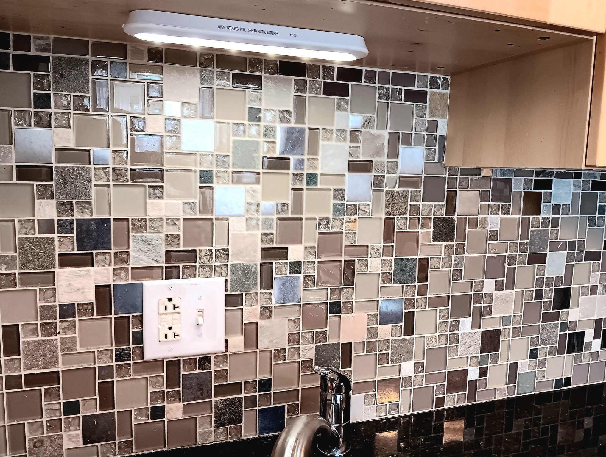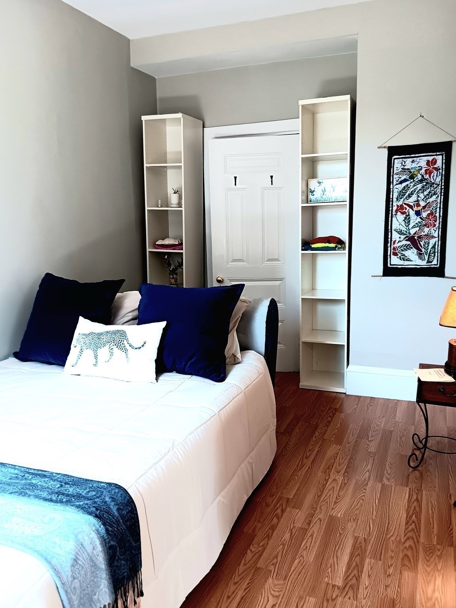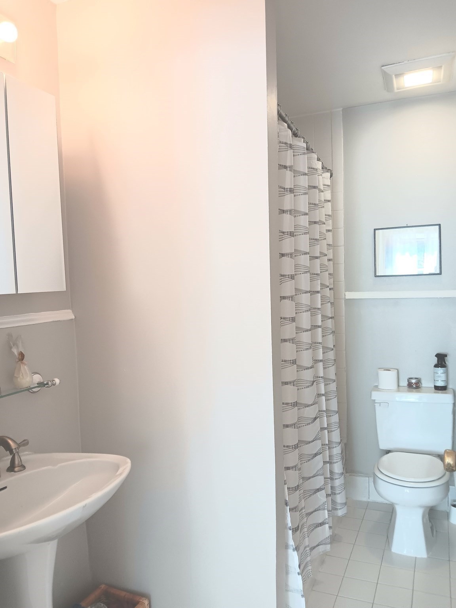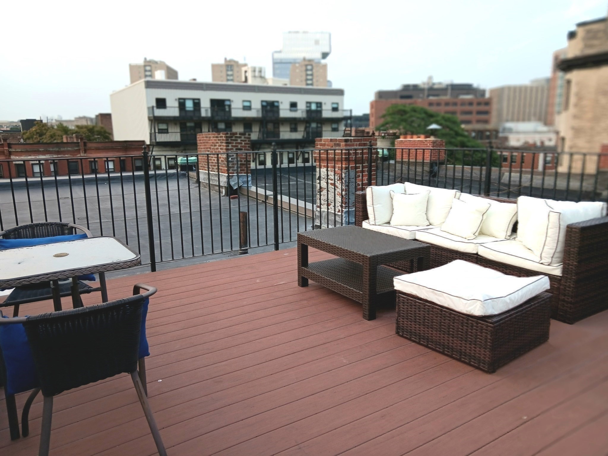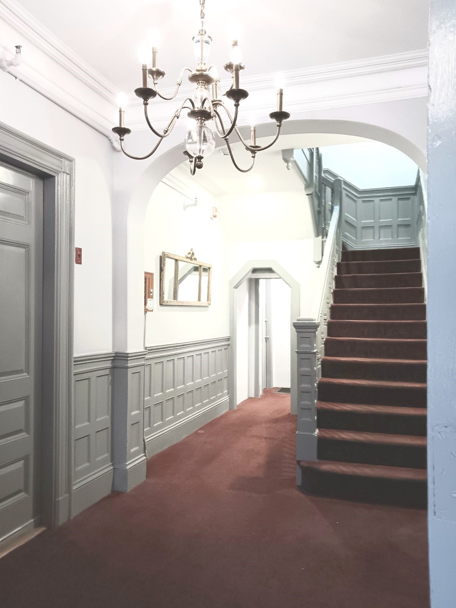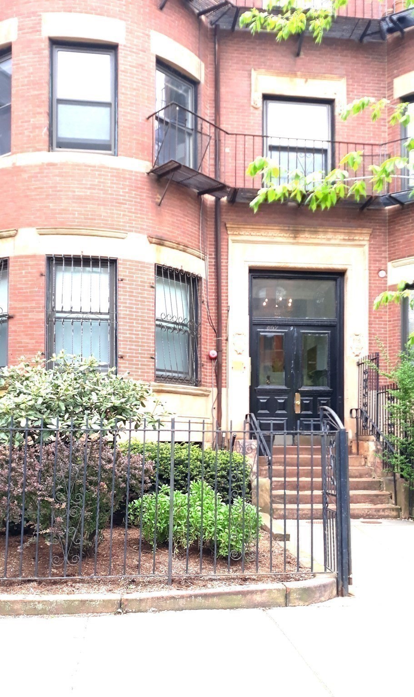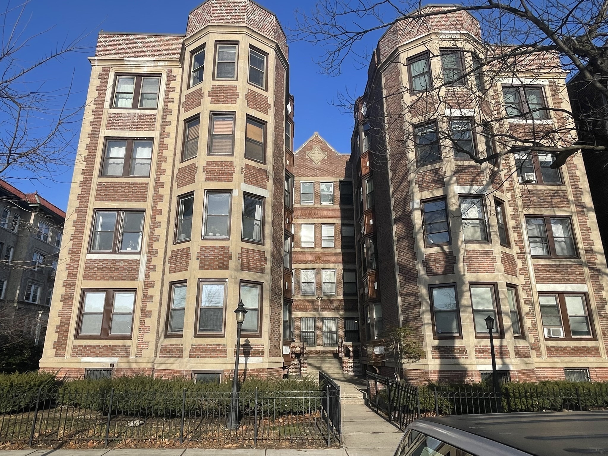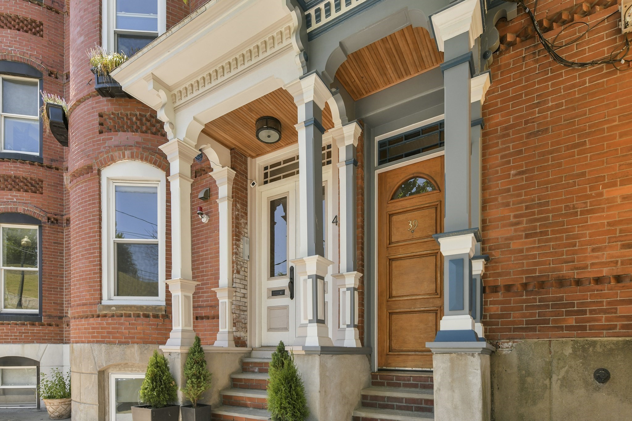Property Overview
Property Details click or tap to expand
Kitchen, Dining, and Appliances
- Cabinets - Upgraded, Countertops - Stone/Granite/Solid, Flooring - Stone/Ceramic Tile, Lighting - Overhead, Skylight, Stainless Steel Appliances
- Dishwasher, Disposal, Refrigerator
- Dining Room Features: Cable Hookup, Fireplace, Flooring - Hardwood, High Speed Internet Hookup, Open Floor Plan, Window(s) - Bay/Bow/Box
Bedrooms
- Bedrooms: 1
- Master Bedroom Features: Cable Hookup, Closet - Walk-in, Exterior Access, Flooring - Laminate, High Speed Internet Hookup
Other Rooms
- Total Rooms: 3
- Living Room Features: Archway, Bathroom - Full, Cable Hookup, Closet, Exterior Access, Fireplace, Flooring - Hardwood, High Speed Internet Hookup, Open Floor Plan, Window(s) - Bay/Bow/Box
Bathrooms
- Full Baths: 1
- Master Bath: 1
Amenities
- Amenities: Bike Path, Conservation Area, Golf Course, Highway Access, House of Worship, Medical Facility, Park, Private School, Public School, Public Transportation, Shopping, T-Station, University, Walk/Jog Trails
- Association Fee Includes: Exterior Maintenance, Garden Area, Heat, Hot Water, Landscaping, Laundry Facilities, Master Insurance, Refuse Removal, Reserve Funds, Sewer, Snow Removal, Water
Utilities
- Heating: Central Heat, Electric Baseboard, Hot Water Radiators, Oil, Radiant, Steam
- Heat Zones: 1
- Cooling: Window AC
- Electric Info: Circuit Breakers, Underground
- Energy Features: Insulated Windows
- Water: City/Town Water, Private
- Sewer: City/Town Sewer, Private
Unit Features
- Square Feet: 538
- Unit Building: 9
- Unit Level: 4
- Security: Intercom
- Floors: 1
- Pets Allowed: No
- Fireplaces: 1
- Laundry Features: Common, In Building
- Accessability Features: Unknown
Condo Complex Information
- Condo Type: Condo
- Complex Complete: Yes
- Number of Units: 9
- Number of Units Owner Occupied: 4
- Elevator: No
- Condo Association: U
- HOA Fee: $474
- Fee Interval: Monthly
- Management: Professional - Off Site
Construction
- Year Built: 1910
- Style: Brownstone, Gambrel /Dutch
- Construction Type: Brick
- Roof Material: Rubber
- Flooring Type: Stone / Slate, Wood, Wood Laminate
- Lead Paint: Unknown
- Warranty: No
Garage & Parking
- Parking Features: Attached, On Street Permit
Exterior & Grounds
- Pool: No
Other Information
- MLS ID# 73314774
- Last Updated: 12/12/24
- Documents on File: 21E Certificate, Legal Description, Master Deed, Rules & Regs, Site Plan, Soil Survey
- Terms: Contract for Deed, Rent w/Option
Property History click or tap to expand
| Date | Event | Price | Price/Sq Ft | Source |
|---|---|---|---|---|
| 12/12/2024 | Under Agreement | $599,900 | $1,115 | MLSPIN |
| 11/30/2024 | Contingent | $599,900 | $1,115 | MLSPIN |
| 11/25/2024 | Active | $599,900 | $1,115 | MLSPIN |
| 11/21/2024 | Extended | $599,900 | $1,115 | MLSPIN |
| 11/21/2024 | New | $599,900 | $1,115 | MLSPIN |
| 11/01/2024 | Expired | $599,900 | $1,115 | MLSPIN |
| 09/27/2024 | Active | $599,900 | $1,115 | MLSPIN |
| 09/23/2024 | New | $599,900 | $1,115 | MLSPIN |
Map & Resources
Boston University
University
0mi
William McKinley Middle School
Grades: 7-9
0.14mi
William McKinley Middle School
Grades: 6 - 8
0.15mi
Wheelock College
University
0.22mi
Wheelock College
University
0.22mi
Simmons College
University
0.27mi
Simmons University
University
0.28mi
Simmons University
University
0.28mi
Dugout Cafe
Bar
0.23mi
Fool's Errand
Bar
0.25mi
Cask 'n Flagon
Bar
0.31mi
The Deck on Lansdowne
Bar
0.35mi
Bleacher Bar
Bar
0.38mi
SOJUba
Bar
0.41mi
Foundation Room
Bar
0.43mi
Cafe Landwer
Cafe
0.08mi
Beth Israel Deaconess Medical Center East Campus
Hospital
0.39mi
Beth Israel Deaconess Medical Center West Campus
Hospital
0.53mi
Boston Children's Hospital
Hospital. Speciality: Paediatrics
0.54mi
Dana-Farber Cancer Institute
Hospital. Speciality: Oncology
0.6mi
MIT Police Station
Police
0.54mi
Brookline Arts Center
Arts Centre
0.16mi
House of Blues Music Hall
Music Venue
0.43mi
Fenway Park
Stadium. Sports: Baseball
0.27mi
Morse Auditorium
Theatre
0.23mi
Tsai Performance Center
Theatre
0.24mi
MGM Music Hall
Theatre
0.41mi
Joan & Edgar Booth Theatre
Theatre
0.43mi
Royal Rooters Club
Sports Centre. Sports: Baseball
0.44mi
Boston Sports Club
Fitness Centre
0.19mi
Central Rock Gym Fenway
Fitness Centre. Sports: Climbing
0.19mi
Invictus Fenway
Fitness Centre
0.25mi
Simply Barre
Fitness Centre. Sports: Barre, Yoga, Pilates, Ballet, Fitness
0.25mi
Down Under School of Yoga
Fitness Centre. Sports: Yoga
0.26mi
The Handle Bar
Fitness Centre. Sports: Cycling
0.34mi
Esplanade Exercise Course
Fitness Centre. Sports: Fitness
0.37mi
Amory Playground Green Dog Park
Dog Park
0.41mi
Hall's Pond Sanctuary
Municipal Park
0.33mi
Riverway
Municipal Park
0.11mi
Monmouth Street Park
Municipal Park
0.14mi
The Green
Park
0.18mi
Back Bay Fens
Municipal Park
0.25mi
Longwood Historic District
Park
0.28mi
Ramler Park
Park
0.32mi
Peterborough Street Playground
Playground
0.33mi
Supercuts
Hairdresser
0.21mi
Louie's Hair Cuts
Hairdresser
0.22mi
Down Under
Massage
0.23mi
University Barber Shop
Hairdresser
0.24mi
aer nail 3ar
Nails
0.24mi
Miniluxe
Nails
0.25mi
Bostonian Barbershop
Hairdresser
0.25mi
Guen & Associates
Dentist
0.22mi
City Convenience
Convenience
0.2mi
7-Eleven
Convenience
0.42mi
7-Eleven
Convenience
0.46mi
Marshalls
Department Store
0.22mi
Target
Department Store
0.27mi
west elm
Furniture
0.21mi
Harvard Vanguard Medical Associates
Pharmacy
0.17mi
CVS Pharmacy
Pharmacy
0.26mi
Park Dr @ Beacon St
0.06mi
Park Dr @ Beacon St
0.06mi
Fenway
0.08mi
Park Dr @ Fenway Sta
0.09mi
Park Dr @ Fenway Station
0.1mi
Park Dr @ Mountfort St
0.15mi
Saint Mary's Street
0.17mi
Commonwealth Ave @ Hinsdale St
0.2mi
Seller's Representative: Sandie Rotberg, Boston Metropolitan Realty
MLS ID#: 73314774
© 2024 MLS Property Information Network, Inc.. All rights reserved.
The property listing data and information set forth herein were provided to MLS Property Information Network, Inc. from third party sources, including sellers, lessors and public records, and were compiled by MLS Property Information Network, Inc. The property listing data and information are for the personal, non commercial use of consumers having a good faith interest in purchasing or leasing listed properties of the type displayed to them and may not be used for any purpose other than to identify prospective properties which such consumers may have a good faith interest in purchasing or leasing. MLS Property Information Network, Inc. and its subscribers disclaim any and all representations and warranties as to the accuracy of the property listing data and information set forth herein.
MLS PIN data last updated at 2024-12-12 23:07:00



