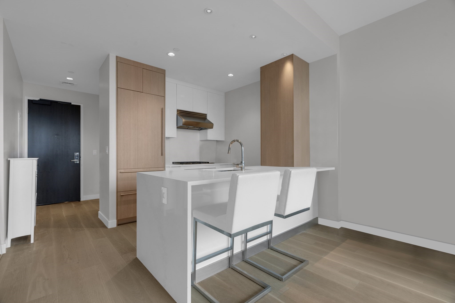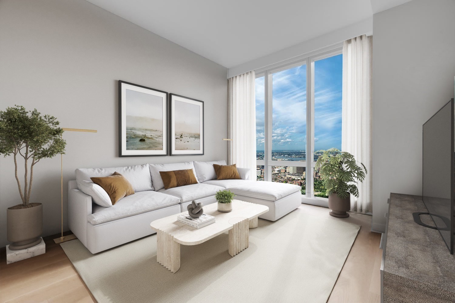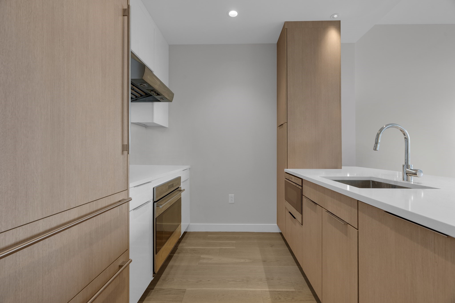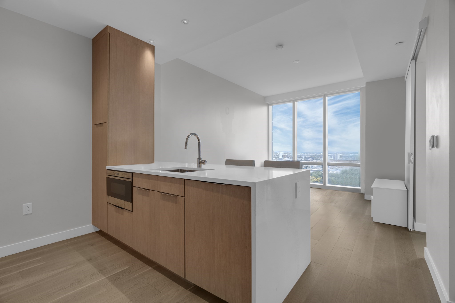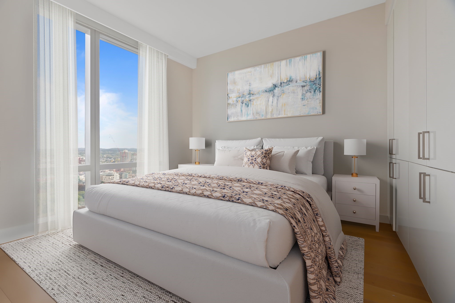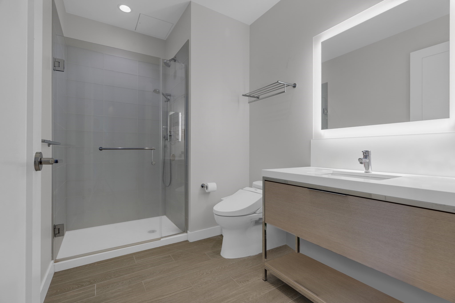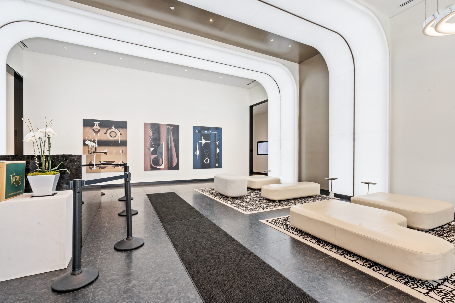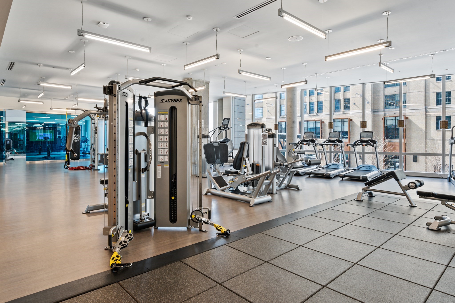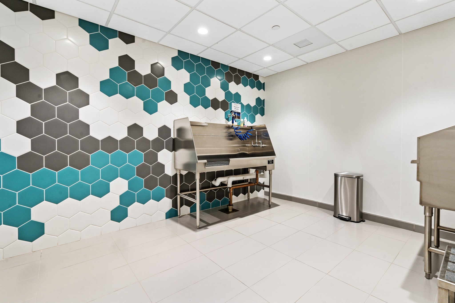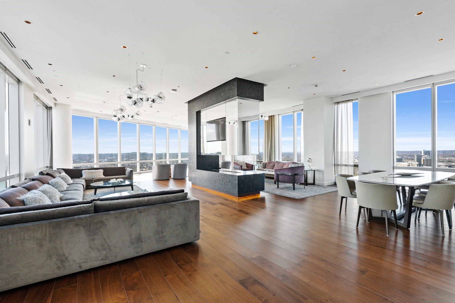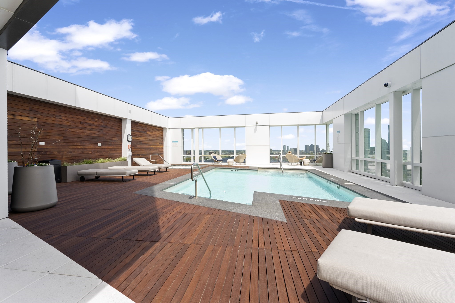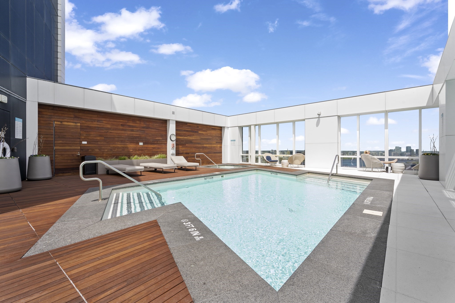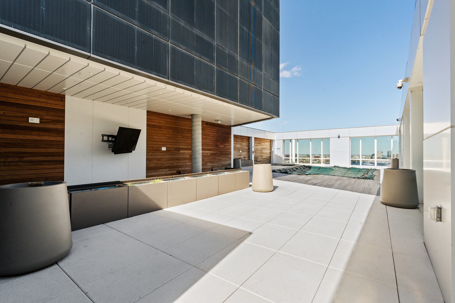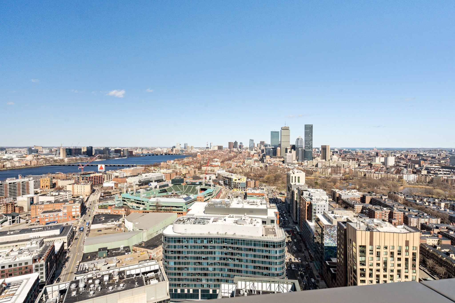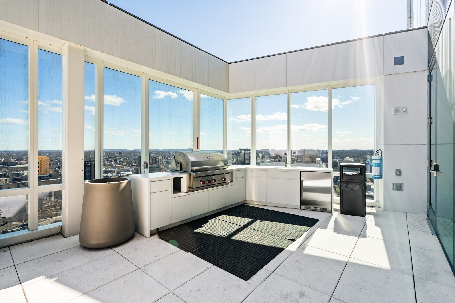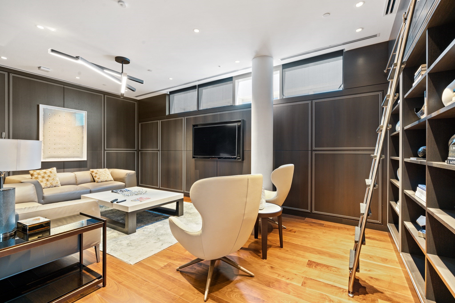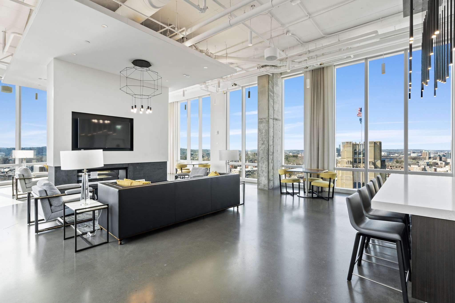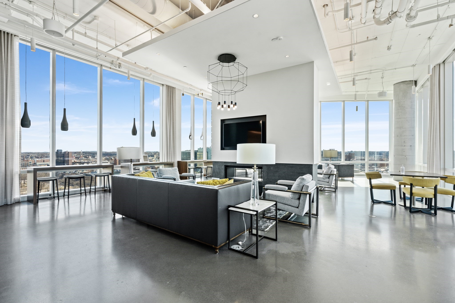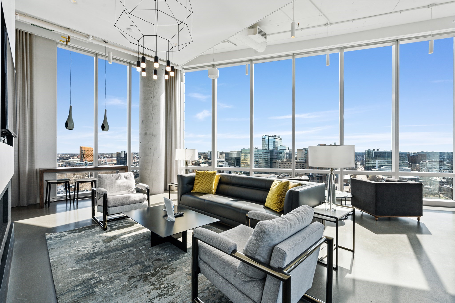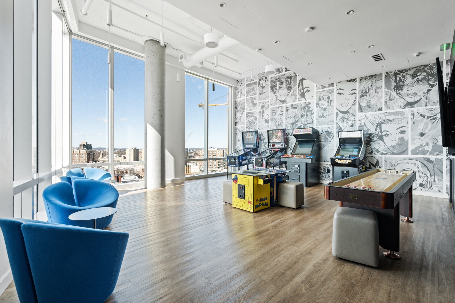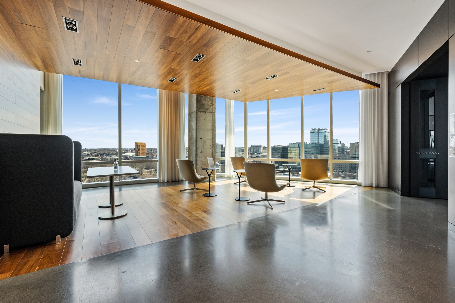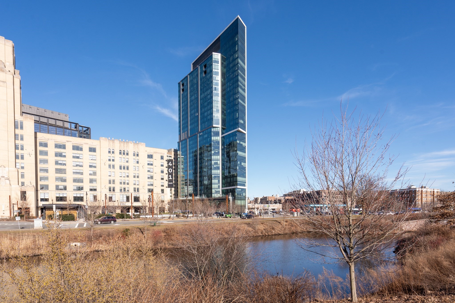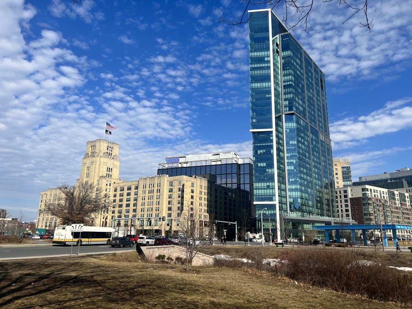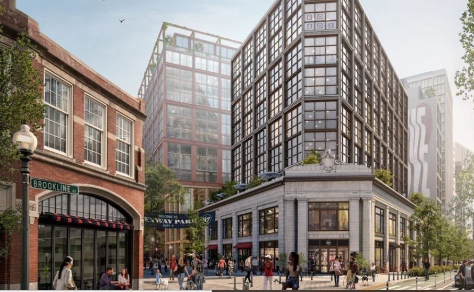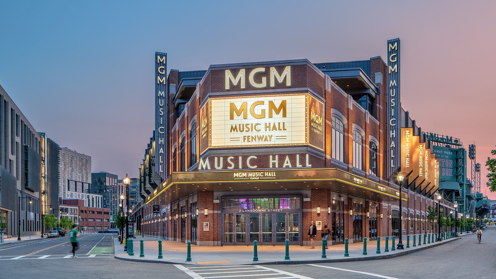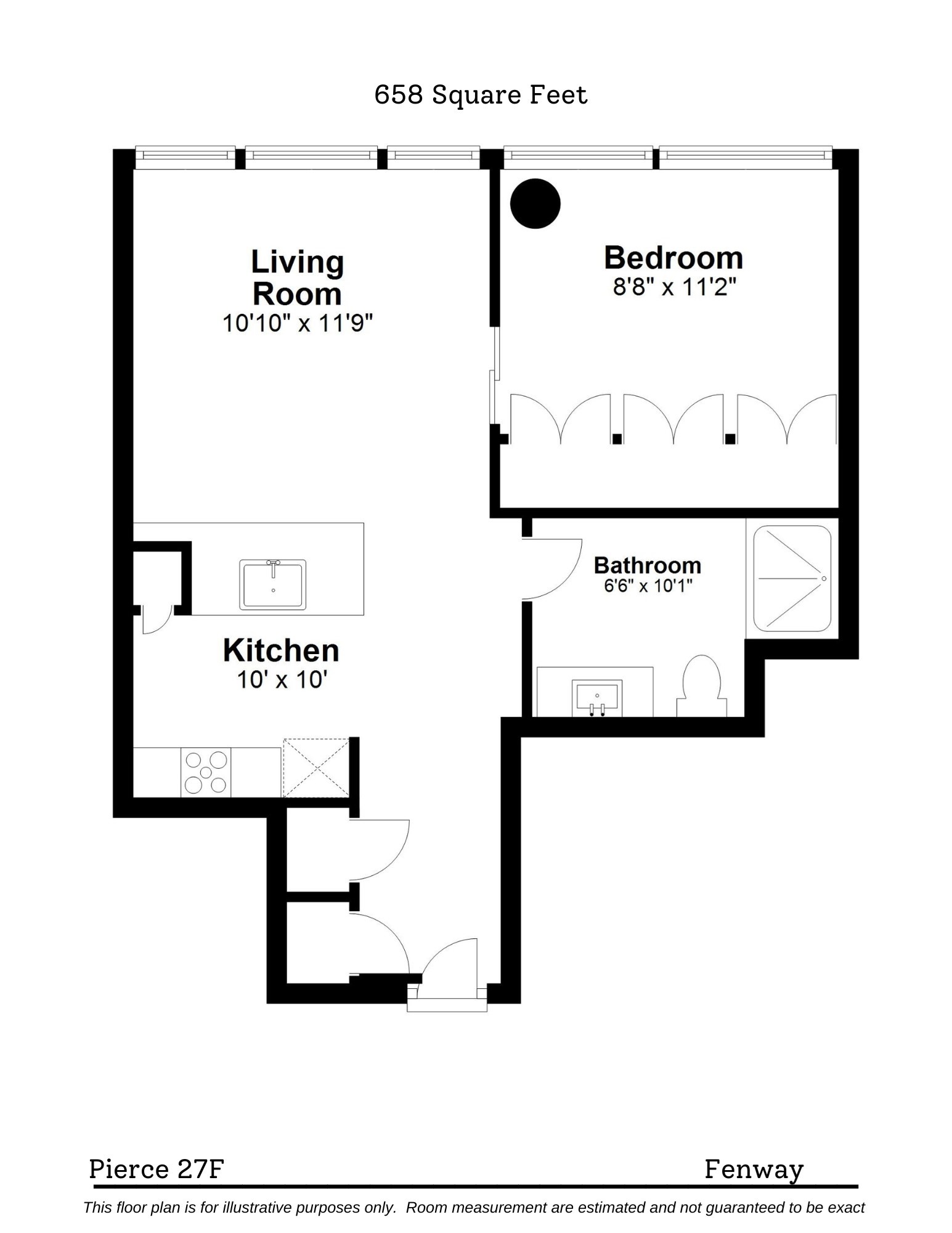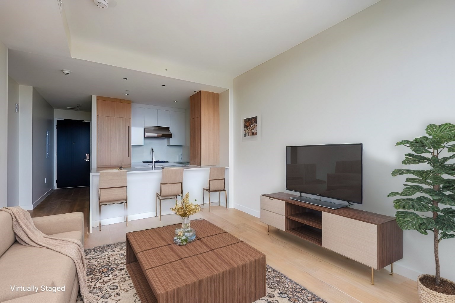Property Description
Property Overview
Property Details click or tap to expand
Kitchen, Dining, and Appliances
- Closet/Cabinets - Custom Built, Countertops - Stone/Granite/Solid, Countertops - Upgraded, Flooring - Engineered Hardwood, Flooring - Hardwood, Lighting - Overhead, Lighting - Pendant, Open Floor Plan, Recessed Lighting, Stainless Steel Appliances
- Dishwasher, Dishwasher - ENERGY STAR, Disposal, Dryer, Dryer - ENERGY STAR, Freezer, Microwave, Range, Refrigerator, Wall Oven, Washer, Washer - ENERGY STAR, Washer Hookup, Water Instant Hot
Bedrooms
- Bedrooms: 1
- Master Bedroom Features: Cable Hookup, Flooring - Engineered Hardwood, Flooring - Hardwood, High Speed Internet Hookup, Lighting - Overhead, Pocket Door
Other Rooms
- Total Rooms: 3
- Living Room Features: Flooring - Engineered Hardwood, Flooring - Hardwood, High Speed Internet Hookup, Lighting - Overhead, Open Floor Plan
Bathrooms
- Full Baths: 1
- Bathroom 1 Features: Bathroom - Full, Bathroom - Tiled With Shower Stall, Cabinets - Upgraded, Ceiling Fan(s), Closet, Closet/Cabinets - Custom Built, Closet - Linen, Countertops - Stone/Granite/Solid, Countertops - Upgraded, Flooring - Stone/Ceramic Tile, Recessed Lighting
Amenities
- Amenities: Bike Path, Conservation Area, Golf Course, Highway Access, House of Worship, Medical Facility, Park, Private School, Public School, Public Transportation, Shopping, Swimming Pool, Tennis Court, T-Station, University, Walk/Jog Trails
- Association Fee Includes: Air Conditioning, Clubhouse, Clubroom, Elevator, Exercise Room, Exterior Maintenance, Garden Area, Gas, Heat, Landscaping, Laundry Facilities, Master Insurance, Parking, Recreational Facilities, Refuse Removal, Reserve Funds, Sauna/Steam, Security, Snow Removal, Swimming Pool
Utilities
- Heating: Forced Air, Oil
- Cooling: Central Air, ENERGY STAR , Heat Pump, Unit Control
- Energy Features: Backup Generator, Insulated Doors, Insulated Windows, Prog. Thermostat
- Utility Connections: for Electric Dryer, for Electric Oven, for Electric Range, Icemaker Connection, Washer Hookup
- Water: City/Town Water, Individual Meter, On-Site, Private
- Sewer: City/Town Sewer, Private
Unit Features
- Square Feet: 658
- Unit Building: 27F
- Unit Level: 27
- Unit Placement: Upper
- Interior Features: Cable Available, Elevator, Internet Available - Broadband, Internet Available - Fiber-Optic, Other (See Remarks)
- Security: Concierge, Other (See Remarks), TV Monitor
- Floors: 1
- Pets Allowed: Yes
- Laundry Features: In Unit
- Accessability Features: Unknown
Condo Complex Information
- Condo Name: Pierce Boston
- Condo Type: Condo
- Complex Complete: Yes
- Number of Units: 107
- Elevator: Yes
- Condo Association: U
- HOA Fee: $905
- Fee Interval: Monthly
Construction
- Year Built: 2018
- Style: High-Rise, Raised Ranch, Walk-out
- Construction Type: Stone/Concrete
- Flooring Type: Engineered Hardwood
- Lead Paint: Unknown
- Warranty: No
Garage & Parking
- Garage Parking: Assigned, Common, Garage Door Opener, Heated, Insulated, Under
- Parking Features: 1-10 Spaces, Assigned, Assigned, Attached, Common, Exclusive Parking, Garage, Leased, Off Site, Off-Street, On Street Permit, Rented, Street
Exterior & Grounds
- Exterior Features: City View(s), Deck - Access Rights, Deck - Roof, Deck - Roof + Access Rights, Decorative Lighting, Garden Area, Gutters, Hot Tub/Spa, Other (See Remarks), Professional Landscaping
- Pool: Yes
- Pool Features: Above Ground, Heated
Other Information
- MLS ID# 73323336
- Last Updated: 01/14/25
Property History click or tap to expand
| Date | Event | Price | Price/Sq Ft | Source |
|---|---|---|---|---|
| 01/10/2025 | Active | $1,199,000 | $1,959 | MLSPIN |
| 01/10/2025 | Active | $1,375,000 | $2,090 | MLSPIN |
| 01/06/2025 | New | $1,199,000 | $1,959 | MLSPIN |
| 01/06/2025 | New | $1,375,000 | $2,090 | MLSPIN |
| 01/06/2025 | Canceled | $1,375,000 | $2,090 | MLSPIN |
| 01/06/2025 | Canceled | $1,199,000 | $1,959 | MLSPIN |
| 12/15/2024 | Expired | $1,199,000 | $1,959 | MLSPIN |
| 11/16/2024 | Active | $5,995,000 | $2,558 | MLSPIN |
| 11/14/2024 | Temporarily Withdrawn | $1,199,000 | $1,959 | MLSPIN |
| 11/13/2024 | Temporarily Withdrawn | $2,499,000 | $1,928 | MLSPIN |
| 11/12/2024 | New | $5,995,000 | $2,558 | MLSPIN |
| 11/11/2024 | Under Agreement | $6,895,000 | $2,706 | MLSPIN |
| 11/10/2024 | Active | $6,895,000 | $2,706 | MLSPIN |
| 11/06/2024 | New | $6,895,000 | $2,706 | MLSPIN |
| 10/15/2024 | Active | $1,375,000 | $2,090 | MLSPIN |
| 10/11/2024 | New | $1,375,000 | $2,090 | MLSPIN |
| 09/23/2024 | Active | $2,499,000 | $1,928 | MLSPIN |
| 09/19/2024 | New | $2,499,000 | $1,928 | MLSPIN |
| 08/15/2024 | Canceled | $3,099,000 | $1,673 | MLSPIN |
| 07/02/2024 | Sold | $2,500,000 | $1,929 | MLSPIN |
| 06/29/2024 | Active | $1,199,000 | $1,959 | MLSPIN |
| 06/25/2024 | New | $1,199,000 | $1,959 | MLSPIN |
| 06/03/2024 | Active | $3,099,000 | $1,673 | MLSPIN |
| 05/30/2024 | Price Change | $3,099,000 | $1,673 | MLSPIN |
| 04/23/2024 | Active | $3,200,000 | $1,728 | MLSPIN |
| 04/19/2024 | New | $3,200,000 | $1,728 | MLSPIN |
| 03/31/2024 | Under Agreement | $2,500,000 | $1,929 | MLSPIN |
| 08/04/2022 | Sold | $1,185,000 | $1,801 | MLSPIN |
| 06/17/2022 | Under Agreement | $1,250,000 | $1,900 | MLSPIN |
| 06/09/2022 | Contingent | $1,250,000 | $1,900 | MLSPIN |
| 06/01/2022 | Sold | $1,179,000 | $1,926 | MLSPIN |
| 05/17/2022 | Active | $1,250,000 | $1,900 | MLSPIN |
| 05/15/2022 | New | $1,250,000 | $1,900 | MLSPIN |
| 05/13/2022 | Active | $1,250,000 | $1,900 | MLSPIN |
| 03/24/2022 | Under Agreement | $1,179,000 | $1,926 | MLSPIN |
| 03/11/2022 | Contingent | $1,179,000 | $1,926 | MLSPIN |
| 03/07/2022 | Active | $1,179,000 | $1,926 | MLSPIN |
Mortgage Calculator
Map & Resources
McKinley Preparatory High School
School
0.11mi
Emmanuel College
University
0.12mi
Simmons College
University
0.12mi
McKinley Preparatory High School
Grades: 9-12
0.12mi
Simmons University
University
0.13mi
Simmons University
University
0.13mi
Wheelock College
University
0.15mi
Wheelock College
University
0.15mi
Fool's Errand
Bar
0.04mi
SOJUba
Bar
0.29mi
Cask 'n Flagon
Bar
0.3mi
The Deck on Lansdowne
Bar
0.33mi
Bleacher Bar
Bar
0.34mi
Foundation Room
Bar
0.39mi
Bill's Bar
Bar
0.42mi
Loretta's Last Call
Bar
0.44mi
Boston Fire Department Engine 37, Ladder 26
Fire Station
0.54mi
Beth Israel Deaconess Medical Center East Campus
Hospital
0.25mi
Boston Children's Hospital
Hospital. Speciality: Paediatrics
0.39mi
Brigham and Women's Hospital
Hospital
0.43mi
Beth Israel Deaconess Medical Center West Campus
Hospital
0.45mi
Dana-Farber Cancer Institute
Hospital. Speciality: Oncology
0.48mi
MGM Music Hall
Theatre
0.36mi
Morse Auditorium
Theatre
0.36mi
Tsai Performance Center
Theatre
0.44mi
Museum of Fine Arts
Museum
0.44mi
House of Blues Music Hall
Music Venue
0.39mi
Fenway Park
Stadium. Sports: Baseball
0.22mi
Brookline Arts Center
Arts Centre
0.28mi
Boston Sports Club
Fitness Centre
0.04mi
Simply Barre
Fitness Centre. Sports: Barre, Yoga, Pilates, Ballet, Fitness
0.11mi
The Handle Bar
Fitness Centre. Sports: Cycling
0.17mi
Invictus Fenway
Fitness Centre
0.19mi
Central Rock Gym Fenway
Fitness Centre. Sports: Climbing
0.25mi
CorePower Yoga
Fitness Centre. Sports: Yoga
0.26mi
Down Under School of Yoga
Fitness Centre. Sports: Yoga
0.4mi
Royal Rooters Club
Sports Centre. Sports: Baseball
0.36mi
The Green
Park
0.03mi
Back Bay Fens
Municipal Park
0.06mi
Riverway
Municipal Park
0.07mi
Ramler Park
Park
0.09mi
Monmouth Street Park
Municipal Park
0.26mi
Longwood Historic District
Park
0.34mi
Evans Way Park
Municipal Park
0.4mi
Longwood Mall
Municipal Park
0.43mi
Peterborough Street Playground
Playground
0.12mi
Lucky Strike Social Boston
Bowling Alley
0.45mi
Supercuts
Hairdresser
0.07mi
Miniluxe
Nails
0.1mi
Bostonian Barbershop
Hairdresser
0.12mi
Down Under
Massage
0.39mi
aer nail 3ar
Nails
0.39mi
Louie's Hair Cuts
Hairdresser
0.44mi
Sunoco
Gas Station. Self Service: Yes
0.34mi
Shell
Gas Station. Self Service: Yes
0.35mi
Star Market
Supermarket
0.07mi
H Mart
Supermarket
0.37mi
west elm
Furniture
0.05mi
7-Eleven
Convenience
0.26mi
7-Eleven
Convenience
0.42mi
City Convenience
Convenience
0.42mi
Target
Department Store
0.12mi
Marshalls
Department Store
0.14mi
Brookline Ave @ Boylston St
0.02mi
Brookline Ave @ Park Dr
0.03mi
Brookline Ave @ Fullerton St
0.09mi
132 Brookline Ave opp Fullerton St
0.09mi
Brookline Ave @ The Fenway
0.11mi
Kilmarnock St @ Peterborough St
0.11mi
Brookline Ave @ Pilgrim Rd
0.15mi
Park Dr @ Fenway Station
0.16mi
Seller's Representative: Jamie Lee, Broad Street Boutique Realty LLC
MLS ID#: 73323336
© 2025 MLS Property Information Network, Inc.. All rights reserved.
The property listing data and information set forth herein were provided to MLS Property Information Network, Inc. from third party sources, including sellers, lessors and public records, and were compiled by MLS Property Information Network, Inc. The property listing data and information are for the personal, non commercial use of consumers having a good faith interest in purchasing or leasing listed properties of the type displayed to them and may not be used for any purpose other than to identify prospective properties which such consumers may have a good faith interest in purchasing or leasing. MLS Property Information Network, Inc. and its subscribers disclaim any and all representations and warranties as to the accuracy of the property listing data and information set forth herein.
MLS PIN data last updated at 2025-01-14 08:37:00



