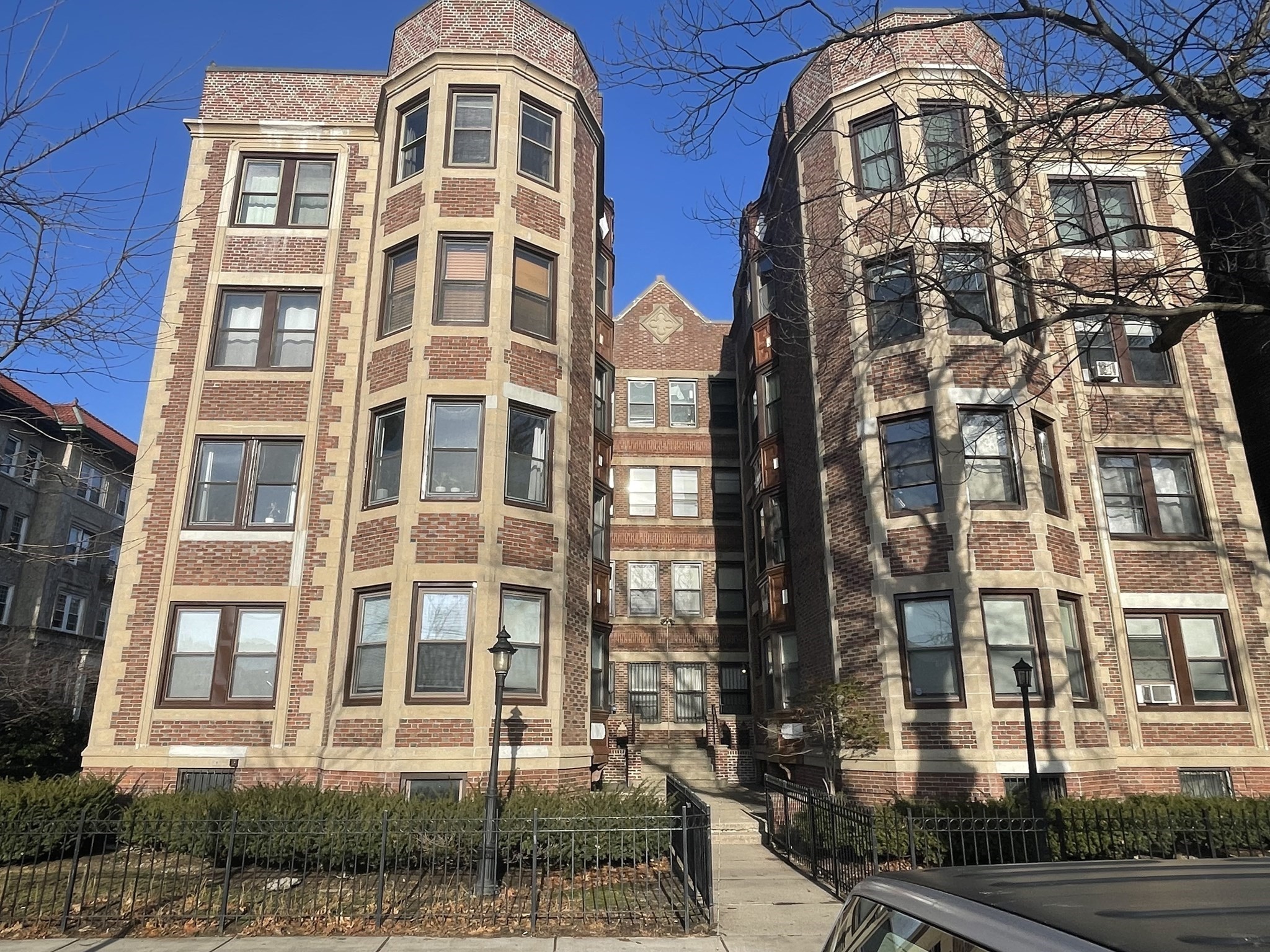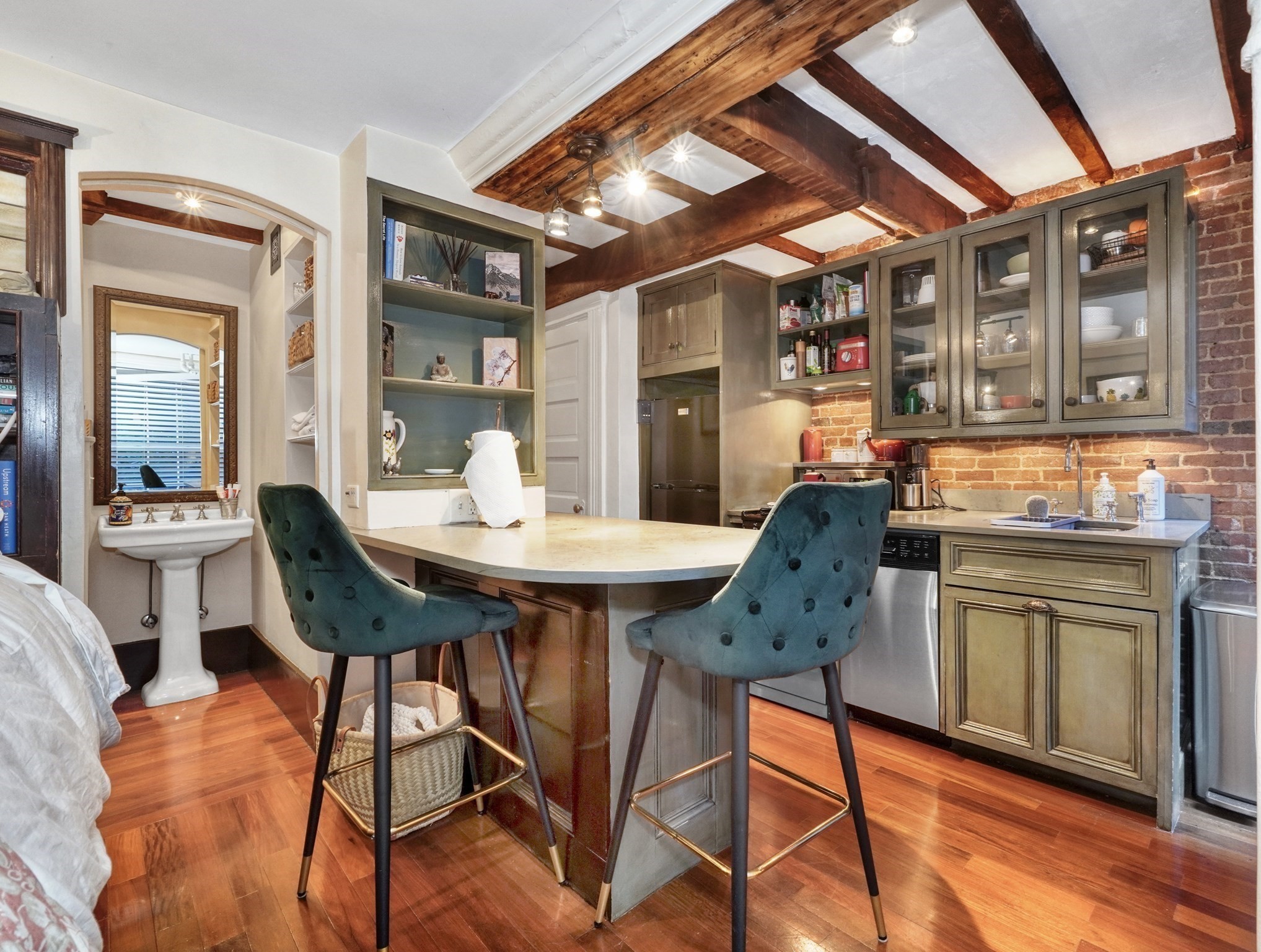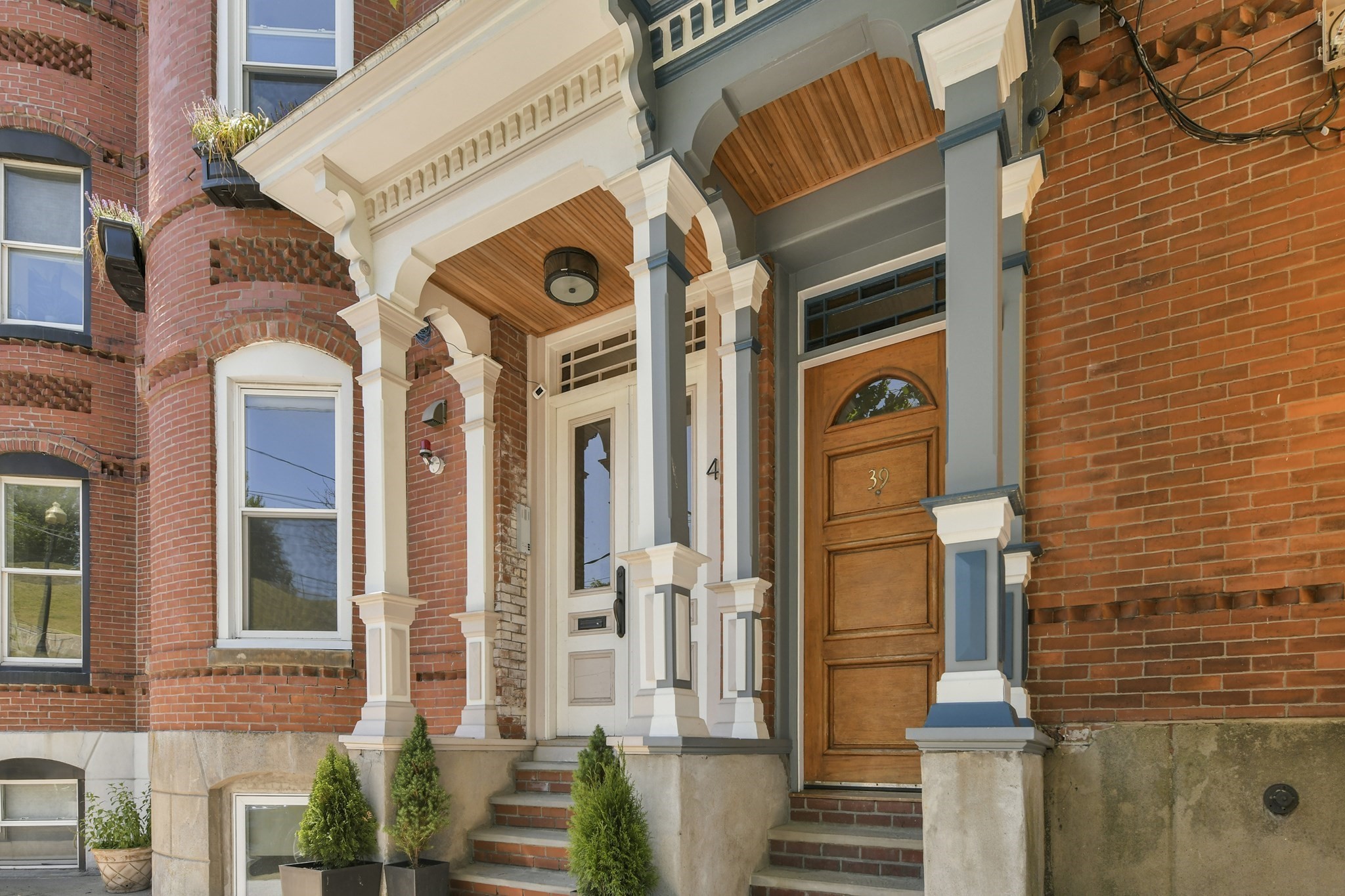
Property Overview
Property Details click or tap to expand
Kitchen, Dining, and Appliances
- Kitchen Dimensions: 12X13
- Cable Hookup, Deck - Exterior, Dining Area, Dryer Hookup - Electric, Exterior Access, Flooring - Stone/Ceramic Tile, High Speed Internet Hookup, Kitchen Island, Lighting - Overhead, Pantry, Washer Hookup
- Dishwasher, Disposal, Dryer, Freezer, Microwave, Range, Refrigerator, Vent Hood, Washer, Washer Hookup
- Dining Room Dimensions: 15X16
- Dining Room Level: First Floor
- Dining Room Features: Closet, Flooring - Hardwood, Open Floor Plan, Pocket Door, Window(s) - Bay/Bow/Box
Bedrooms
- Bedrooms: 2
- Master Bedroom Dimensions: 9'6"X12'6"
- Master Bedroom Features: Cable Hookup, Closet, Flooring - Hardwood, Lighting - Overhead
- Bedroom 2 Dimensions: 8'6"X10
- Bedroom 2 Level: First Floor
- Master Bedroom Features: Bathroom - Full, Lighting - Overhead
Other Rooms
- Total Rooms: 5
- Living Room Dimensions: 11X15
- Living Room Features: Cable Hookup, Deck - Exterior, Flooring - Hardwood, High Speed Internet Hookup, Lighting - Overhead, Window(s) - Bay/Bow/Box
Bathrooms
- Full Baths: 1
- Bathroom 1 Dimensions: 8'6"X5'3"
- Bathroom 1 Level: First Floor
- Bathroom 1 Features: Bathroom - Full, Bathroom - Tiled With Tub & Shower, Flooring - Stone/Ceramic Tile, Lighting - Overhead
Amenities
- Amenities: Medical Facility, Park, Public Transportation, Swimming Pool, Tennis Court, T-Station, University, Walk/Jog Trails
- Association Fee Includes: Exterior Maintenance, Master Insurance, Sewer, Water
Utilities
- Heating: Gas, Hot Air Gravity, Hot Water Baseboard
- Heat Zones: 1
- Cooling: Window AC
- Electric Info: 60 Amps/Less, None
- Utility Connections: for Gas Range
- Water: City/Town Water, Private
- Sewer: City/Town Sewer, Private
- Sewer District: BWSC
Unit Features
- Square Feet: 882
- Unit Building: 2
- Unit Level: 2
- Unit Placement: Upper
- Security: Intercom
- Floors: 1
- Pets Allowed: No
- Laundry Features: In Unit
- Accessability Features: No
Condo Complex Information
- Condo Type: Condo
- Complex Complete: Yes
- Number of Units: 3
- Number of Units Owner Occupied: 3
- Elevator: No
- Condo Association: U
- HOA Fee: $250
- Fee Interval: Monthly
- Management: Owner Association
Construction
- Year Built: 1899
- Style: Attached, Bungalow, Cape, Historical, Rowhouse
- Construction Type: Aluminum, Frame
- Roof Material: Rubber
- Flooring Type: Hardwood, Tile
- Lead Paint: Unknown
- Warranty: No
Exterior & Grounds
- Exterior Features: Deck - Wood, Porch
- Pool: No
Other Information
- MLS ID# 73296085
- Last Updated: 12/11/24
- Documents on File: 21E Certificate, Aerial Photo, Arch Drawings, Building Permit, Certificate of Insurance, Floor Plans, Investment Analysis, Legal Description, Management Association Bylaws, Master Deed, Perc Test, Rules & Regs, Septic Design, Site Plan, Soil Survey, Subdivision Approval, Topographical Map, Unit Deed
Property History click or tap to expand
| Date | Event | Price | Price/Sq Ft | Source |
|---|---|---|---|---|
| 12/11/2024 | Sold | $460,000 | $522 | MLSPIN |
| 12/04/2024 | Under Agreement | $499,500 | $566 | MLSPIN |
| 11/20/2024 | Contingent | $499,500 | $566 | MLSPIN |
| 10/02/2024 | Active | $499,500 | $566 | MLSPIN |
| 09/28/2024 | New | $499,500 | $566 | MLSPIN |
Map & Resources
Roxbury Community College
University
0.1mi
Emmanuel College Notre Dame Campus
University
0.11mi
Hale Elementary School
Public Elementary School, Grades: PK-6
0.24mi
Paige Academy
Private School, Grades: PK-6
0.31mi
Paige Academy
Private School, Grades: PK-1
0.31mi
Nurtury Learning Lab
Grades: PK-K
0.31mi
Abantwana Learning Center
Grades: PK-K
0.37mi
Nativity Prep School
Private School, Grades: 5-8
0.38mi
Domino's
Pizzeria
0.46mi
Jamaica Mi Hungry
Restaurant
0.23mi
B-2 Boston Police Department
Police
0.55mi
New England Baptist Hospital
Hospital. Speciality: Orthopaedics
0.57mi
Boston Fire Department Engine 42
Fire Station
0.43mi
Boston Fire Department Engine 42
Fire Station
0.45mi
Melnea A. Cass Recreational Complex
Sports Centre
0.3mi
Cass Pool
Swimming Pool. Sports: Swimming
0.33mi
Highland Park
Municipal Park
0.01mi
Southwest Corridor Park
Park
0.15mi
Southwest Corridor Park
Park
0.15mi
Southwest Corridor Park
Park
0.27mi
Linwood Park
Municipal Park
0.27mi
Southwest Corridor Park
Park
0.28mi
Cedar Square
Municipal Park
0.29mi
Mclaughlin Playground
Municipal Park
0.31mi
Connolly Playground
Playground
0.08mi
Lambert Avenue Playground
Playground
0.29mi
Gibbons Playground
Playground
0.46mi
Perfect Dental
Dentist
0.22mi
Boston Children's at Martha Eliot
Doctors
0.34mi
Dr. Dental
Dentist
0.43mi
Roxbury Community College Learning Resources Center
Library
0.3mi
Stop & Shop
Supermarket
0.36mi
Centre St @ Highland St
0.1mi
Centre St @ Columbus Ave
0.1mi
Centre St opp New Heath St
0.11mi
Centre St @ New Heath St
0.11mi
Columbus Ave @ Centre St
0.13mi
Columbus Ave @ Heath St
0.15mi
Centre St @ Cedar St
0.2mi
34 Heath St opp Bromley St
0.21mi
Seller's Representative: Charles Roderick, eXp Realty
MLS ID#: 73296085
© 2024 MLS Property Information Network, Inc.. All rights reserved.
The property listing data and information set forth herein were provided to MLS Property Information Network, Inc. from third party sources, including sellers, lessors and public records, and were compiled by MLS Property Information Network, Inc. The property listing data and information are for the personal, non commercial use of consumers having a good faith interest in purchasing or leasing listed properties of the type displayed to them and may not be used for any purpose other than to identify prospective properties which such consumers may have a good faith interest in purchasing or leasing. MLS Property Information Network, Inc. and its subscribers disclaim any and all representations and warranties as to the accuracy of the property listing data and information set forth herein.
MLS PIN data last updated at 2024-12-11 18:07:00



























































