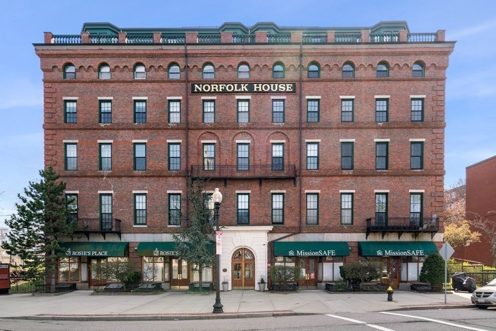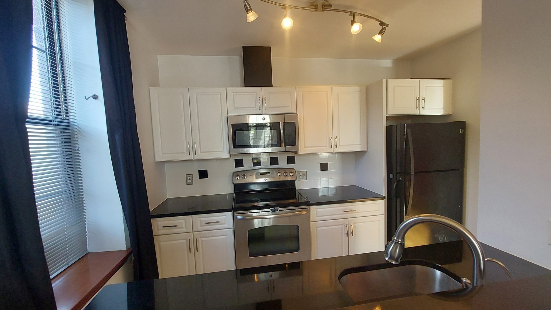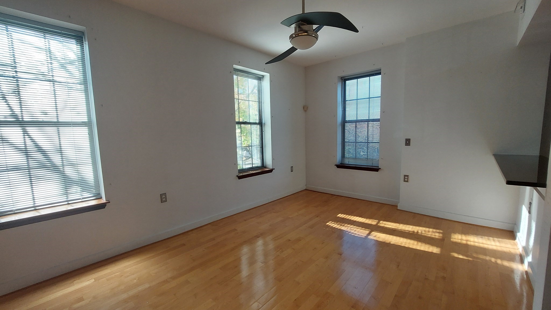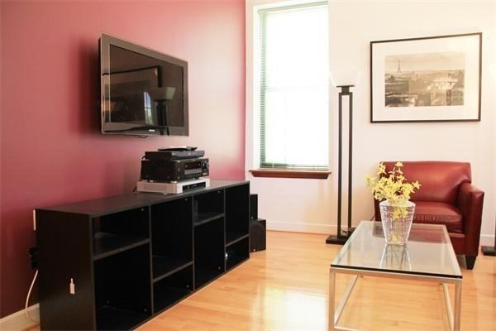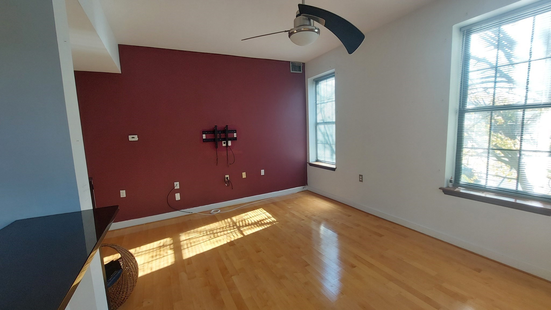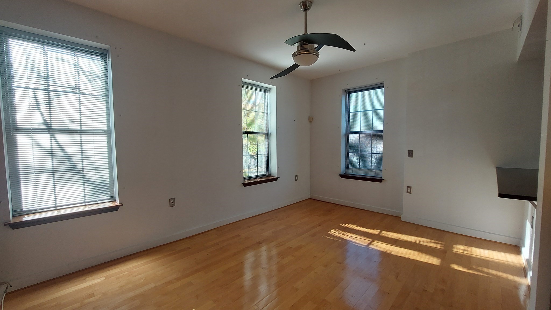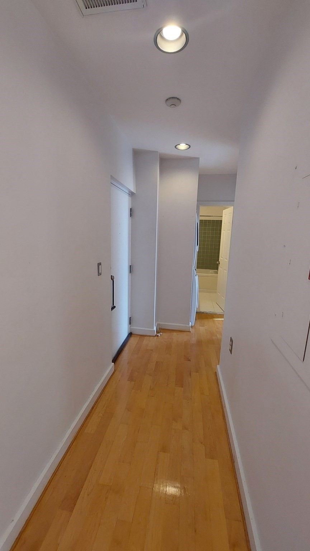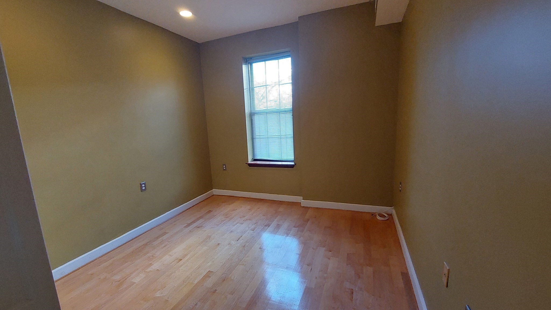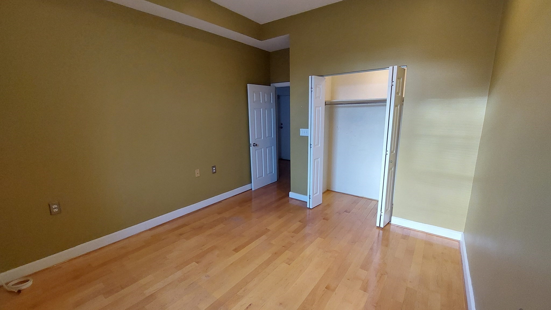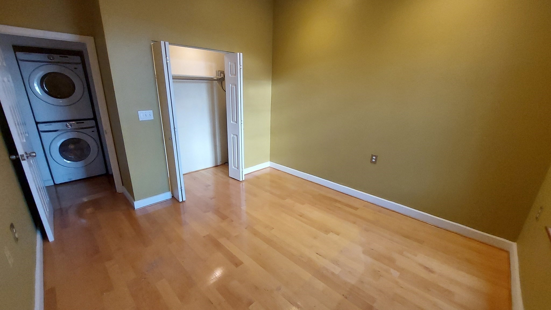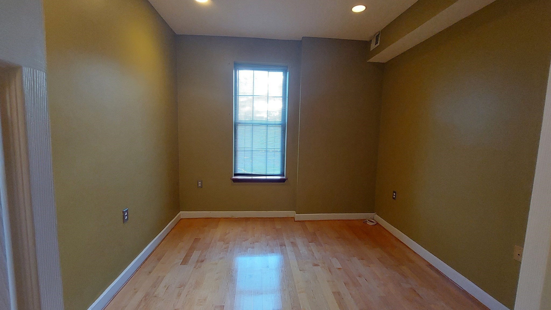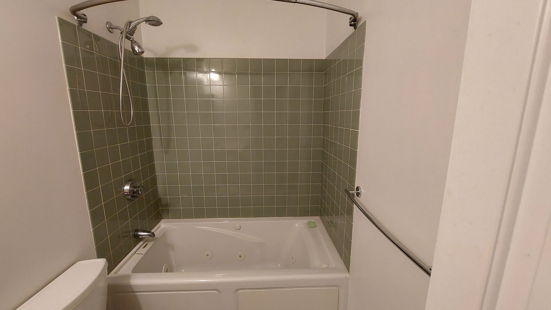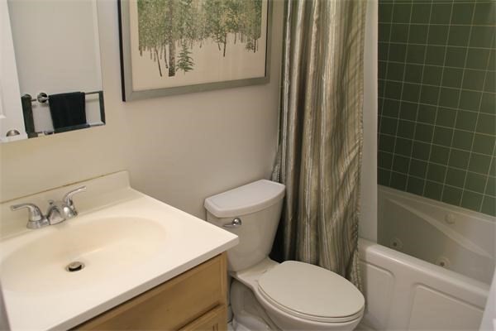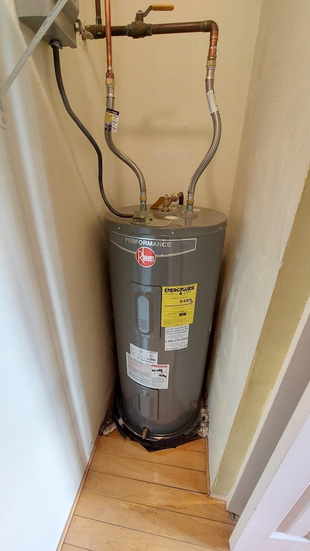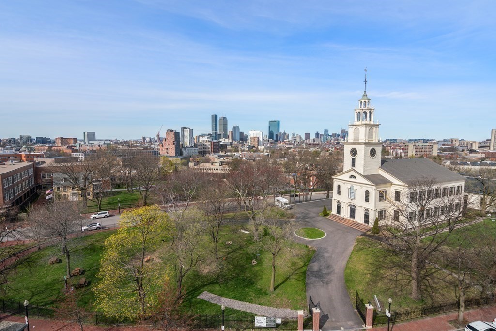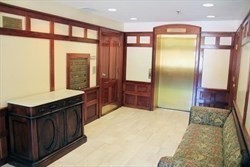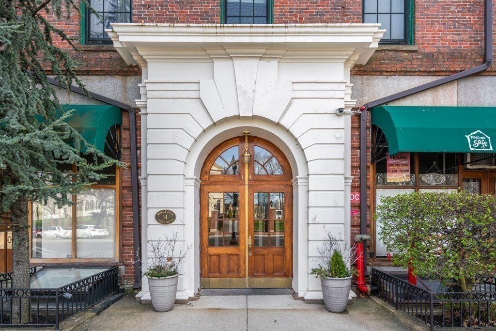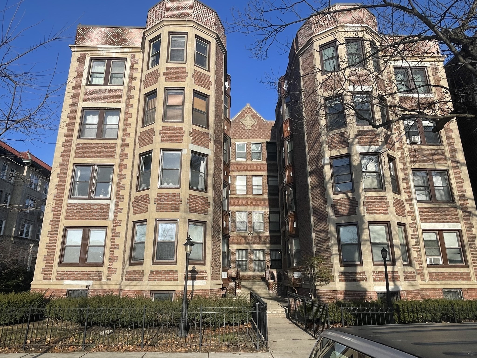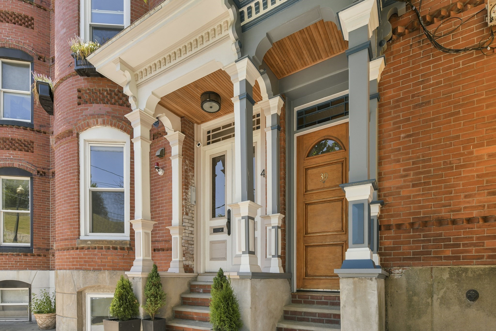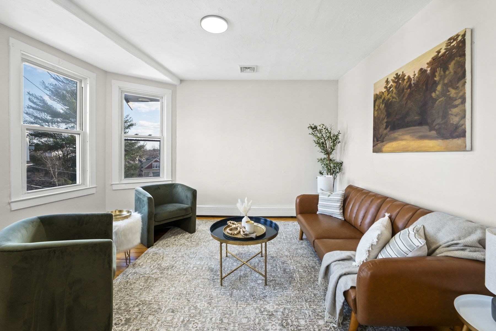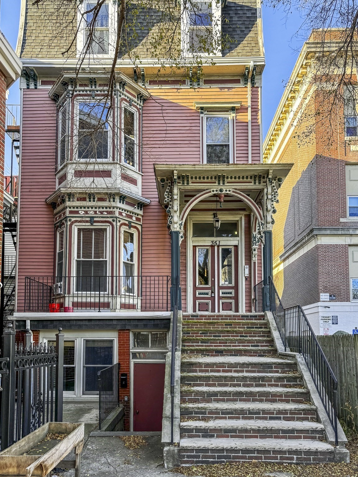Property Description
Property Overview
Property Details click or tap to expand
Kitchen, Dining, and Appliances
- Dishwasher, Disposal, Dryer, Microwave, Range, Refrigerator, Washer
Bedrooms
- Bedrooms: 2
Other Rooms
- Total Rooms: 4
Bathrooms
- Full Baths: 1
- Master Bath: 1
Amenities
- Amenities: Medical Facility, Park, Public School, Public Transportation, Shopping, T-Station, University
- Association Fee Includes: Elevator, Exterior Maintenance, Landscaping, Master Insurance, Refuse Removal, Reserve Funds, Sewer, Snow Removal, Water
Utilities
- Heating: Common, Electric, Forced Air, Heat Pump, Space Heater, Steam
- Heat Zones: 1
- Cooling: Central Air
- Cooling Zones: 1
- Energy Features: Storm Windows
- Utility Connections: for Electric Dryer, for Gas Oven, for Gas Range
- Water: City/Town Water, Private
- Sewer: City/Town Sewer, Private
- Sewer District: BWSC
Unit Features
- Square Feet: 774
- Unit Building: 3A
- Unit Level: 3
- Unit Placement: Upper
- Interior Features: Elevator, Intercom
- Security: Intercom
- Floors: 6
- Pets Allowed: Yes
- Laundry Features: In Unit
- Accessability Features: Unknown
Condo Complex Information
- Condo Name: Norfolk House Condominium
- Condo Type: Condo
- Complex Complete: Yes
- Year Converted: 1987
- Number of Units: 26
- Elevator: Yes
- Condo Association: U
- HOA Fee: $426
- Fee Interval: Monthly
- Management: Owner Association, Professional - Off Site
Construction
- Year Built: 1900
- Style: Mid-Rise, Other (See Remarks), Split Entry
- Construction Type: Brick
- Roof Material: Rubber
- Flooring Type: Hardwood
- Lead Paint: Unknown
- Warranty: No
Garage & Parking
- Parking Features: Assigned, Attached, On Street Permit, Rented
Exterior & Grounds
- Exterior Features: Deck - Roof + Access Rights
- Pool: No
Other Information
- MLS ID# 73313645
- Last Updated: 12/10/24
- Documents on File: Aerial Photo, Legal Description, Master Deed, Perc Test, Site Plan, Unit Deed
- Master Book: 13637
- Master Page: 205
Property History click or tap to expand
| Date | Event | Price | Price/Sq Ft | Source |
|---|---|---|---|---|
| 11/22/2024 | Active | $559,000 | $722 | MLSPIN |
| 11/18/2024 | New | $559,000 | $722 | MLSPIN |
Mortgage Calculator
Map & Resources
James P Timilty Middle School
Public School, Grades: 6-8
0.1mi
Roxbury Community College
University
0.14mi
O'Bryant School of Math & Science
Public Secondary School, Grades: 7-12
0.15mi
John D. O'Bryant School of Mathematics and Science
School
0.15mi
Madison Park Technical Vocational High School
Public Secondary School, Grades: 9-12
0.16mi
Paige Academy
Private School, Grades: PK-1
0.16mi
Madison Park Technical Vocational High School
Grades: 9-12
0.16mi
Paige Academy
Private School, Grades: PK-6
0.16mi
Dudley Cafe
Coffee Shop & Sandwich (Cafe)
0.35mi
Domino's
Pizzeria
0.29mi
Yummy Yummy Chinese Food
Chinese (Fast Food)
0.29mi
Arizona BBQ House of Pizza
Pizzeria
0.29mi
Dunkin' Donuts
Donut & Coffee Shop
0.3mi
Regal Fried Chicken
Chicken (Fast Food)
0.3mi
Dudley Dough
Pizzeria
0.31mi
Dunkin'
Donut & Coffee Shop
0.38mi
B-2 Boston Police Department
Police
0.23mi
Boston Police Department Headquarters
Local Police
0.29mi
Engine 14 and Ladder 4
Fire Station
0.4mi
Boston Fire Department Engine 37, Ladder 26
Fire Station
0.61mi
Hibernian Hall
Arts Centre
0.41mi
Dillaway-Thomas House
Museum
0.07mi
Reggie Lewis Athletic Center
Sports Centre. Sports: Running
0.17mi
John Eliot Square
Park
0.03mi
Roxbury Heritage State Park
Park
0.05mi
Jeep Jones Park
Municipal Park
0.09mi
Kitteridge Park
Municipal Park
0.1mi
Justice Edward O. Gourdin Veterans Memorial Park
Park
0.22mi
Linwood Park
Municipal Park
0.24mi
Southwest Corridor Park
Park
0.26mi
Southwest Corridor Park
Park
0.27mi
Lambert Avenue Playground
Playground
0.14mi
Gibbons Playground
Playground
0.43mi
Roxbury Community College Learning Resources Center
Library
0.28mi
Roxbury Branch of the Boston Public Library
Library
0.34mi
Daily Table
Supermarket
0.37mi
Tropical Foods
Supermarket
0.46mi
42A John Eliot Sq
0.04mi
205 Roxbury St
0.07mi
Malcolm X Blvd opp O'Bryant HS
0.1mi
Malcolm X Blvd opp Madison Park HS
0.11mi
Malcolm X Blvd @ Madison Park HS
0.11mi
Malcolm X Blvd @ O'Bryant HS
0.12mi
Centre St @ Highland Ave
0.15mi
Malcolm X Blvd @ King St
0.17mi
Seller's Representative: Yvette Blinker, MIG
MLS ID#: 73313645
© 2024 MLS Property Information Network, Inc.. All rights reserved.
The property listing data and information set forth herein were provided to MLS Property Information Network, Inc. from third party sources, including sellers, lessors and public records, and were compiled by MLS Property Information Network, Inc. The property listing data and information are for the personal, non commercial use of consumers having a good faith interest in purchasing or leasing listed properties of the type displayed to them and may not be used for any purpose other than to identify prospective properties which such consumers may have a good faith interest in purchasing or leasing. MLS Property Information Network, Inc. and its subscribers disclaim any and all representations and warranties as to the accuracy of the property listing data and information set forth herein.
MLS PIN data last updated at 2024-12-10 12:35:00



