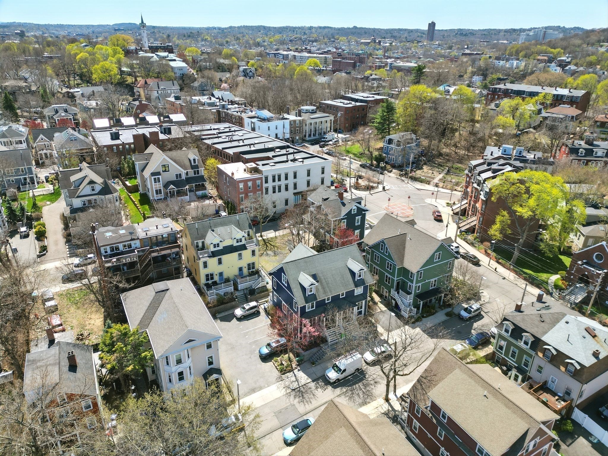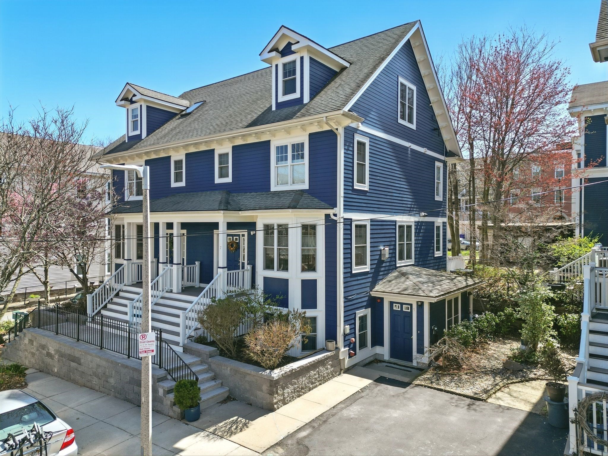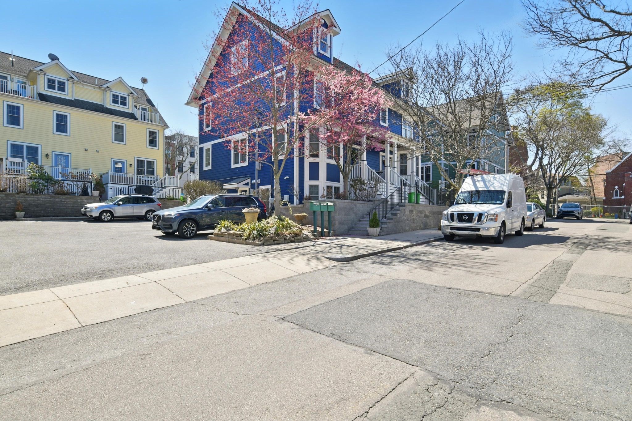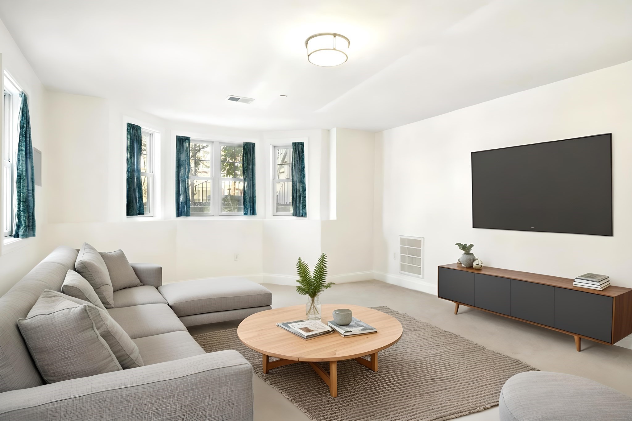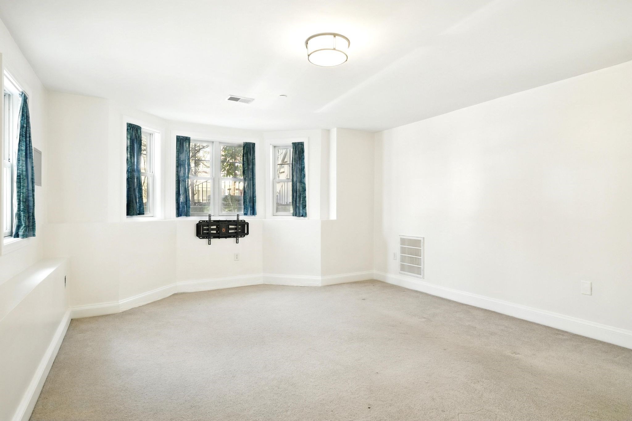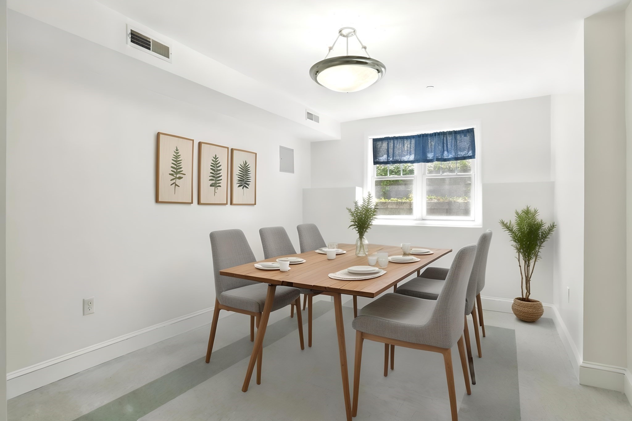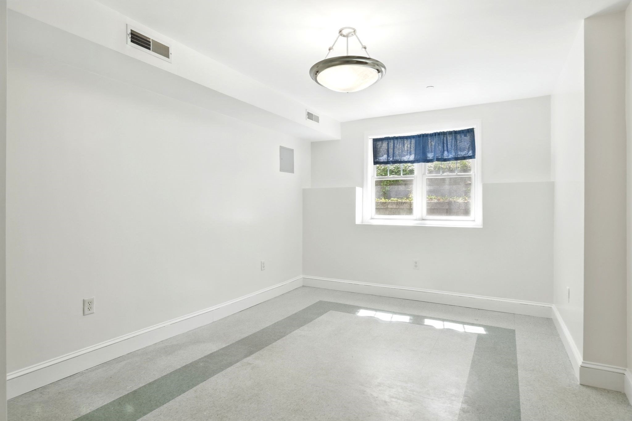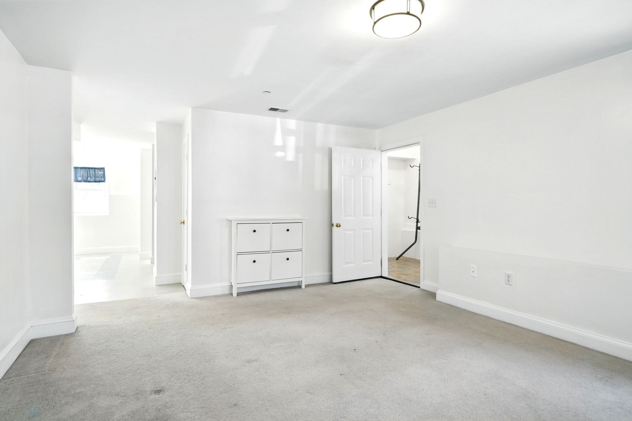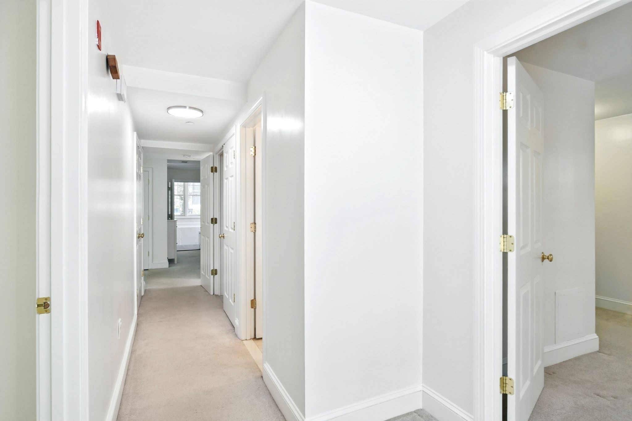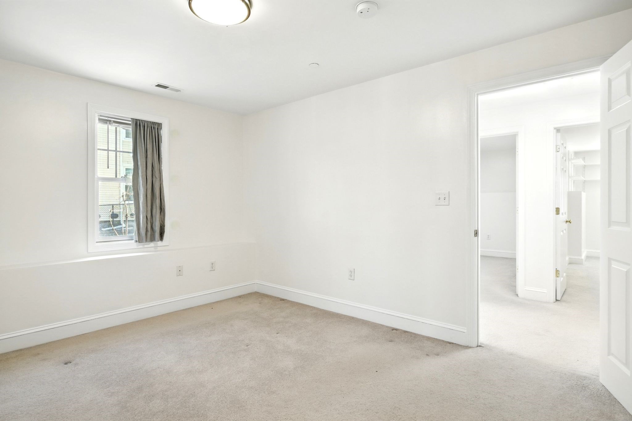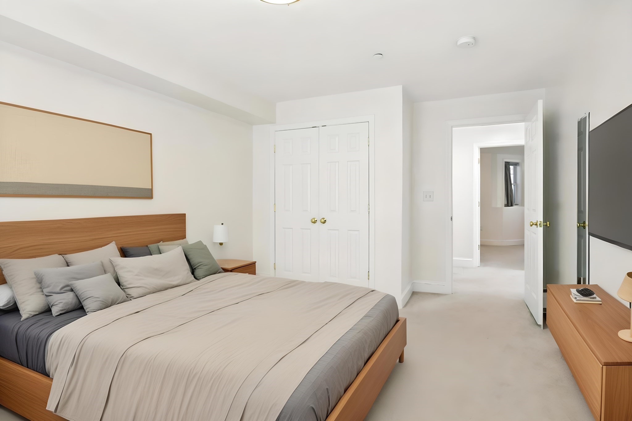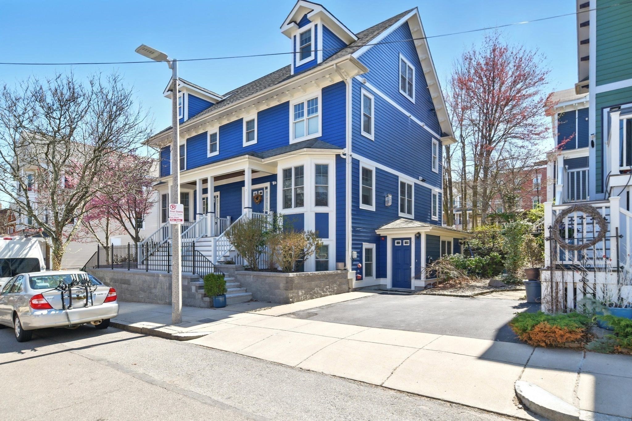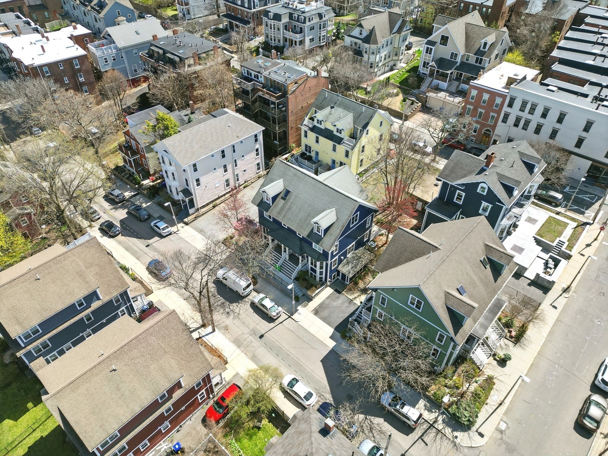Property Description
Property Overview
Mortgage Calculator
Home Value : $
Down Payment : $101800 - %
Interest Rate (%) : %
Mortgage Term : Years
Start After : Month
Annual Property Tax : %
Homeowner's Insurance : $
Monthly HOA : $
PMI : %
Map & Resources
Paige Academy
Private School, Grades: PK-1
0.06mi
Paige Academy
Private School, Grades: PK-6
0.07mi
Emmanuel College Notre Dame Campus
University
0.16mi
James P Timilty Middle School
Public School, Grades: 6-8
0.16mi
Roxbury Community College
University
0.18mi
Malik Academy
Private School, Grades: 1-5
0.18mi
Hale Elementary School
Public Elementary School, Grades: PK-6
0.21mi
Madison Park Technical Vocational High School
Grades: 9-12
0.23mi
Dudley Cafe
Coffee Shop & Sandwich (Cafe)
0.44mi
Milkweed
Cafe
0.47mi
Domino's
Pizzeria
0.26mi
Dunkin'
Donut & Coffee Shop
0.35mi
Yummy Yummy Chinese Food
Chinese (Fast Food)
0.38mi
Arizona BBQ House of Pizza
Pizzeria
0.38mi
Dunkin' Donuts
Donut & Coffee Shop
0.39mi
Regal Fried Chicken
Chicken (Fast Food)
0.39mi
B-2 Boston Police Department
Police
0.3mi
Boston Police Department Headquarters
Local Police
0.36mi
Engine 14 and Ladder 4
Fire Station
0.48mi
Dillaway-Thomas House
Museum
0.15mi
Cass Pool
Swimming Pool. Sports: Swimming
0.47mi
Reggie Lewis Athletic Center
Sports Centre. Sports: Running
0.2mi
Melnea A. Cass Recreational Complex
Sports Centre
0.44mi
140 Highland St
Private Park
0.24mi
Kitteridge Park
Municipal Park
0.04mi
John Eliot Square
Park
0.11mi
Jeep Jones Park
Municipal Park
0.12mi
Roxbury Heritage State Park
Park
0.13mi
Linwood Park
Municipal Park
0.14mi
Southwest Corridor Park
Park
0.24mi
Highland Park
Municipal Park
0.24mi
Lambert Avenue Playground
Playground
0.09mi
Gibbons Playground
Playground
0.38mi
Connolly Playground
Playground
0.4mi
Roxbury Community College Learning Resources Center
Library
0.2mi
Roxbury Branch of the Boston Public Library
Library
0.41mi
Parker Hill Branch Library
Library
0.46mi
42A John Eliot Sq
0.1mi
Centre St @ Highland Ave
0.1mi
205 Roxbury St
0.11mi
Centre St @ Gardner St
0.13mi
Malcolm X Blvd opp Madison Park HS
0.18mi
Centre St @ Cedar St
0.19mi
Malcolm X Blvd @ King St
0.19mi
Malcolm X Blvd @ Madison Park HS
0.2mi
Seller's Representative: Team ROVI, Real Broker MA, LLC
MLS ID#: 73362994
© 2025 MLS Property Information Network, Inc.. All rights reserved.
The property listing data and information set forth herein were provided to MLS Property Information Network, Inc. from third party sources, including sellers, lessors and public records, and were compiled by MLS Property Information Network, Inc. The property listing data and information are for the personal, non commercial use of consumers having a good faith interest in purchasing or leasing listed properties of the type displayed to them and may not be used for any purpose other than to identify prospective properties which such consumers may have a good faith interest in purchasing or leasing. MLS Property Information Network, Inc. and its subscribers disclaim any and all representations and warranties as to the accuracy of the property listing data and information set forth herein.
MLS PIN data last updated at 2025-06-24 03:05:00


