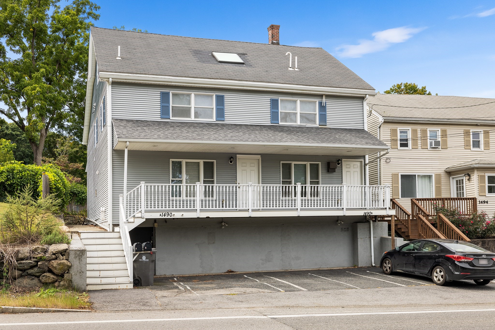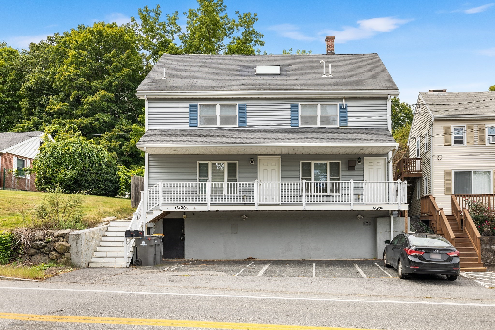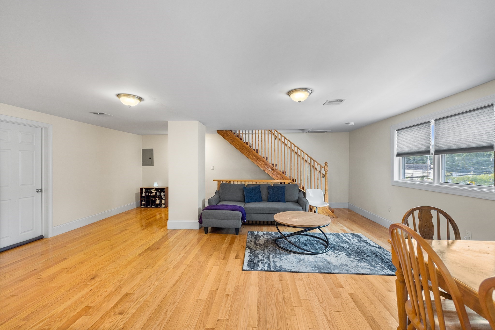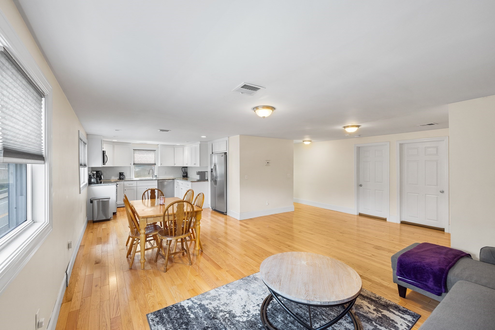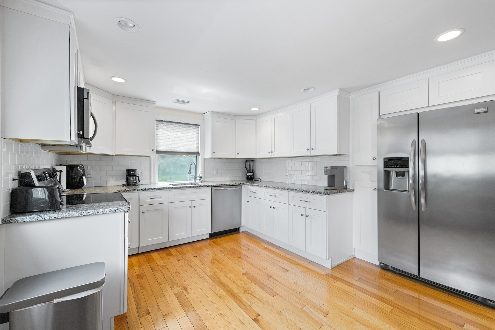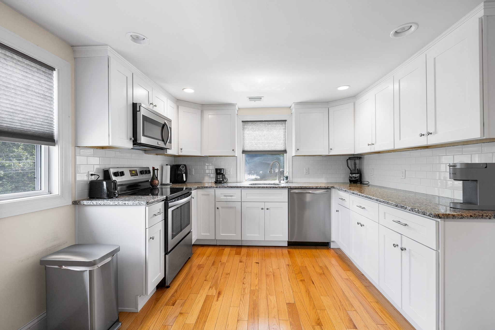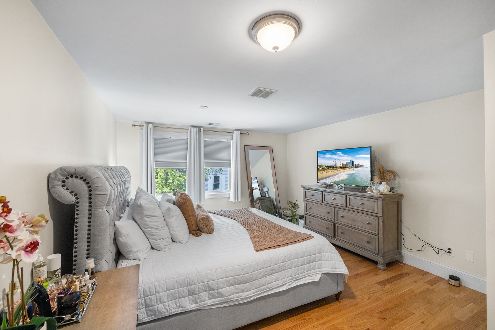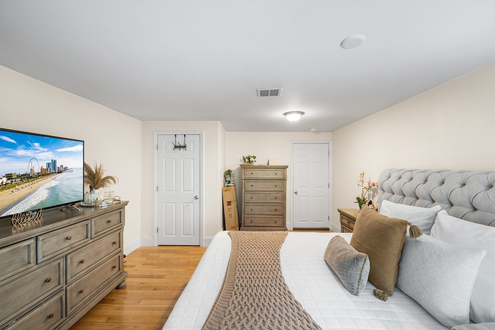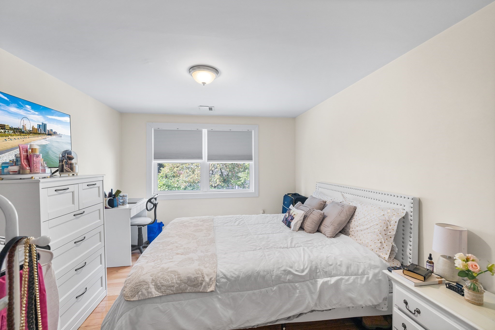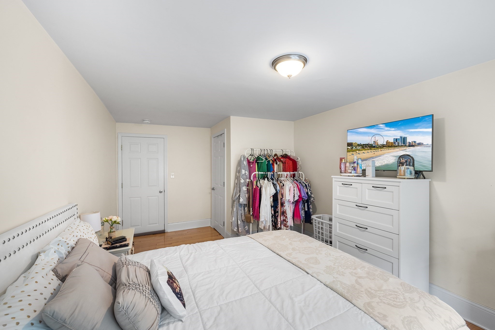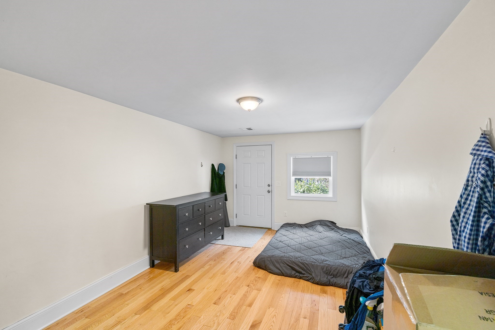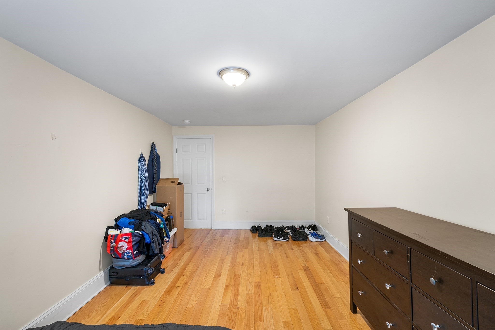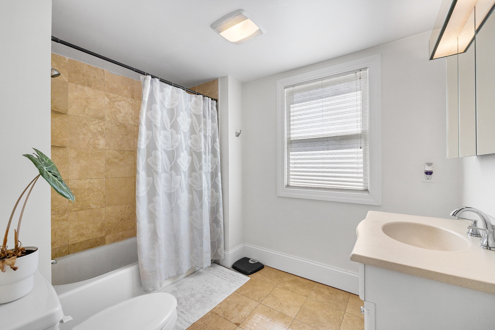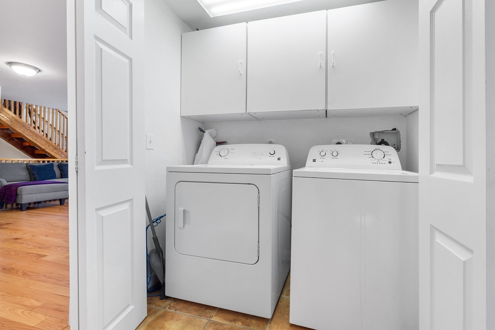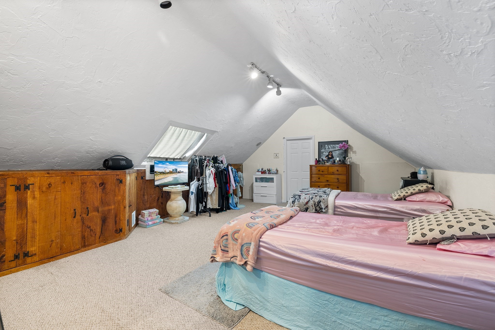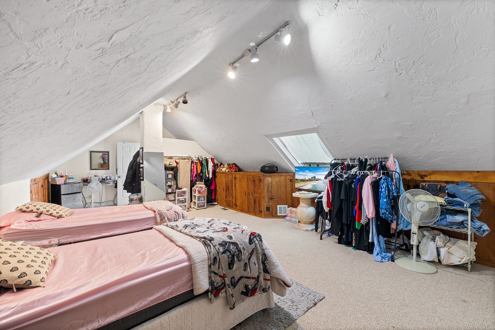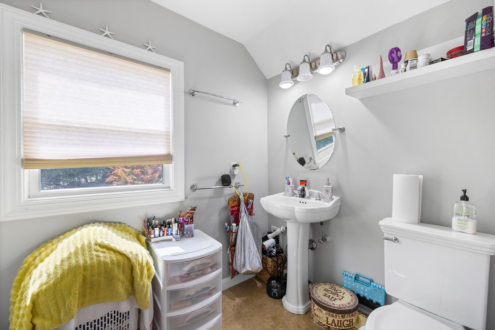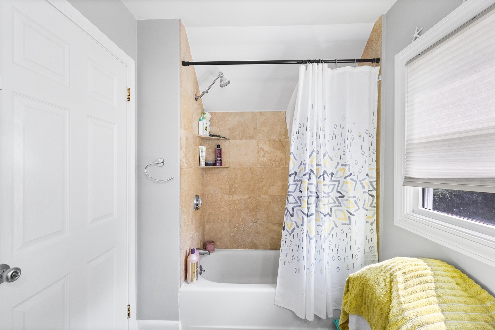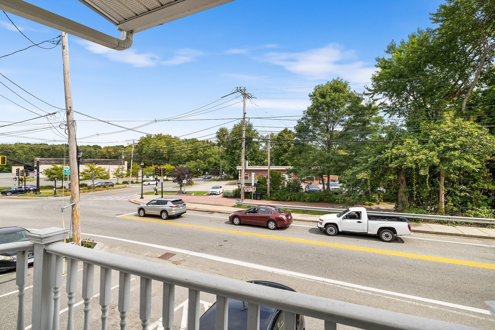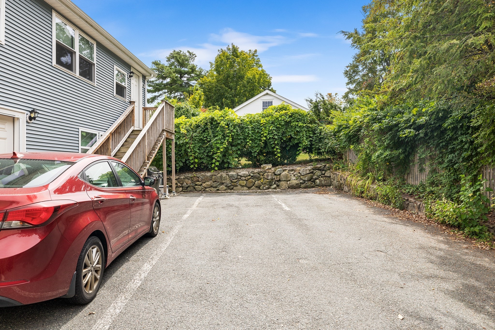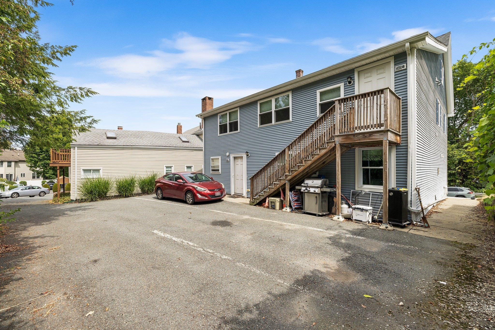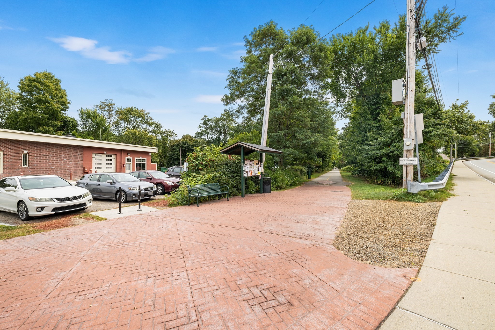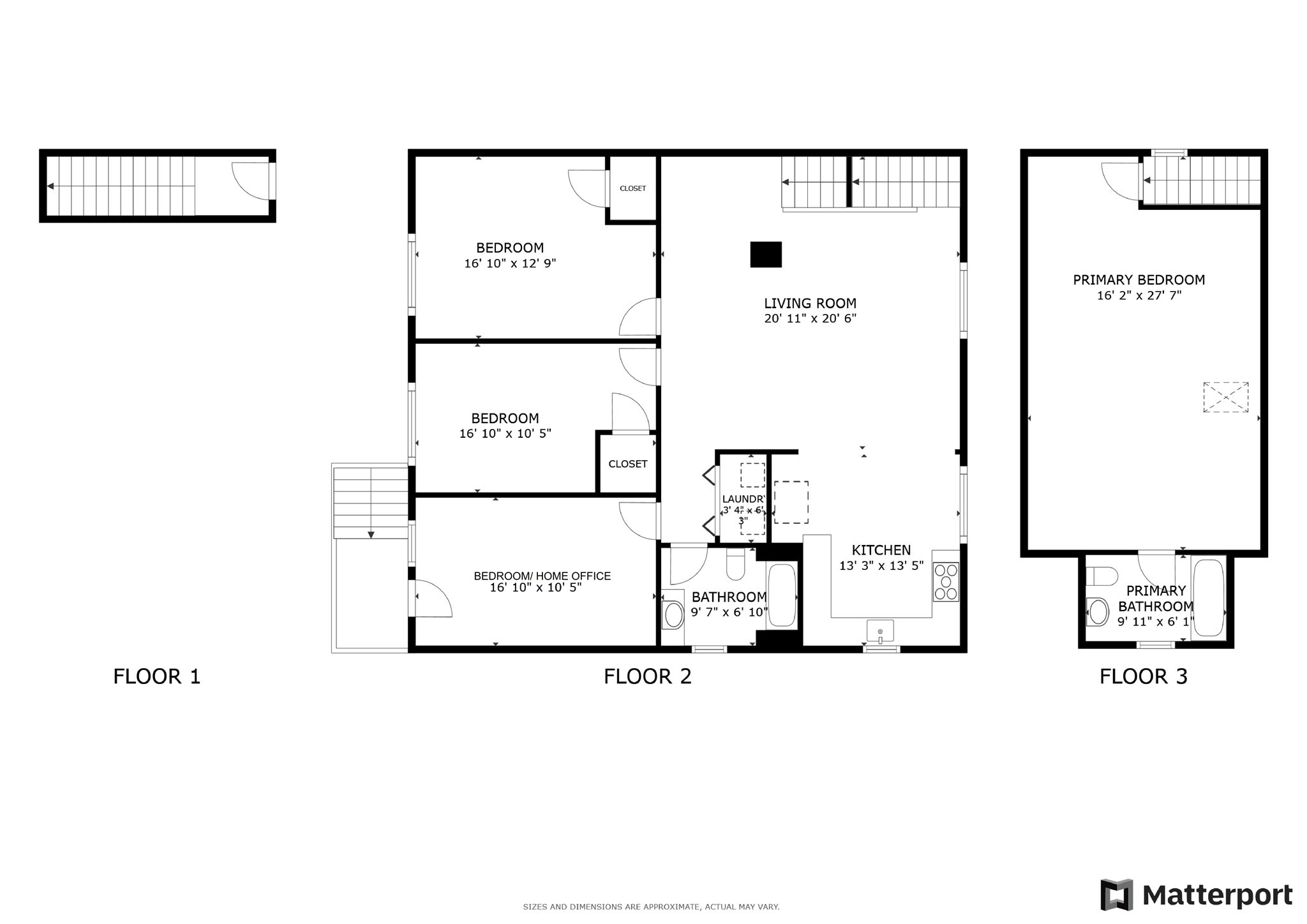Property Description
Property Overview
Property Details click or tap to expand
Kitchen, Dining, and Appliances
- Kitchen Level: Second Floor
- Countertops - Stone/Granite/Solid, Flooring - Wood, Open Floor Plan, Recessed Lighting, Stainless Steel Appliances, Window(s) - Bay/Bow/Box
- Dishwasher, Disposal, Dryer, Microwave, Range, Refrigerator, Wall Oven, Washer
- Dining Room Level: Second Floor
- Dining Room Features: Flooring - Wood, Open Floor Plan
Bedrooms
- Bedrooms: 3
- Master Bedroom Level: Third Floor
- Master Bedroom Features: Bathroom - Full, Ceiling - Vaulted, Flooring - Wall to Wall Carpet, Window(s) - Bay/Bow/Box
- Bedroom 2 Level: Second Floor
- Master Bedroom Features: Closet, Flooring - Wood, Window(s) - Bay/Bow/Box
- Bedroom 3 Level: Second Floor
- Master Bedroom Features: Closet, Flooring - Wood, Window(s) - Bay/Bow/Box
Other Rooms
- Total Rooms: 6
- Living Room Level: Second Floor
- Living Room Features: Flooring - Wood, Open Floor Plan, Window(s) - Bay/Bow/Box
Bathrooms
- Full Baths: 2
- Bathroom 1 Level: Second Floor
- Bathroom 1 Features: Bathroom - Full, Bathroom - With Tub, Flooring - Stone/Ceramic Tile, Window(s) - Bay/Bow/Box
- Bathroom 2 Level: Third Floor
- Bathroom 2 Features: Bathroom - Full, Bathroom - With Tub, Flooring - Stone/Ceramic Tile
Amenities
- Amenities: Bike Path, Highway Access, House of Worship, Private School, Public School, Public Transportation, Shopping, University
Utilities
- Heating: Extra Flue, Forced Air, Gas, Gas, Geothermal Heat Source, Heat Pump, Hot Air Gravity, Individual, Oil, Oil, Unit Control
- Heat Zones: 1
- Cooling: Central Air, Individual, None, Unit Control
- Cooling Zones: 1
- Water: City/Town Water, Private
- Sewer: City/Town Sewer, Private
Unit Features
- Square Feet: 2250
- Unit Building: 2
- Unit Level: 2
- Floors: 2
- Pets Allowed: No
- Laundry Features: In Unit
- Accessability Features: Unknown
Condo Complex Information
- Condo Name: 1490 Concord Street Condominium
- Condo Type: Condo
- Complex Complete: Yes
- Year Converted: 2016
- Number of Units: 2
- Elevator: No
- Condo Association: U
Construction
- Year Built: 1917
- Style: , Garrison, Townhouse
- Construction Type: Aluminum, Frame
- Roof Material: Aluminum, Asphalt/Fiberglass Shingles
- Flooring Type: Wall to Wall Carpet, Wood
- Lead Paint: Unknown
- Warranty: No
Garage & Parking
- Parking Features: 1-10 Spaces, Off-Street
- Parking Spaces: 3
Exterior & Grounds
- Exterior Features: Covered Patio/Deck, Gutters, Screens
- Pool: No
- Distance to Beach: 1 to 2 Mile
- Beach Ownership: Public
- Beach Description: Lake/Pond
Other Information
- MLS ID# 73291465
- Last Updated: 09/24/24
- Documents on File: Arch Drawings, Building Permit, Certificate of Insurance, Floor Plans, Investment Analysis, Legal Description, Master Deed, Site Plan, Topographical Map
Property History click or tap to expand
| Date | Event | Price | Price/Sq Ft | Source |
|---|---|---|---|---|
| 09/22/2024 | Active | $595,000 | $264 | MLSPIN |
| 09/18/2024 | New | $595,000 | $264 | MLSPIN |
Mortgage Calculator
Map & Resources
Framingham High School
Public Secondary School, Grades: 9-12
0.34mi
Mary E Stapleton Elementary School
Public Elementary School, Grades: K-5
0.41mi
Saxonville Mills Cafe and Roastery
Coffee Shop
0.32mi
Saxonville Burrito Co.
Mexican (Fast Food)
0.35mi
Subs and More
Restaurant
0.24mi
Framingham Fire Department
Fire Station
0.1mi
Winch Complex
Sports Centre
0.24mi
Danforth Park Baseball Field
Sports Centre. Sports: Baseball
0.32mi
Hamilton Village Community Pool
Swimming Pool
0.13mi
Central Rock Gym Framingham
Fitness Centre. Sports: Climbing
0.15mi
Getchell Reservation
Nature Reserve
0.34mi
Cochituate Brook Reservation
Municipal Park
0.42mi
Danforth Park
Municipal Park
0.18mi
Costanza Park
Park
0.18mi
Hamilton Village Playground
Playground
0.12mi
Danforth Park Playground
Playground
0.29mi
Atheneum Hall
Library
0.25mi
Simply Polished
Nails
0.34mi
Chop Chop
Convenience
0.09mi
Makari's
Convenience
0.13mi
Walgreens
Pharmacy
0.1mi
Seller's Representative: Scott Driscoll, Redfin Corp.
MLS ID#: 73291465
© 2024 MLS Property Information Network, Inc.. All rights reserved.
The property listing data and information set forth herein were provided to MLS Property Information Network, Inc. from third party sources, including sellers, lessors and public records, and were compiled by MLS Property Information Network, Inc. The property listing data and information are for the personal, non commercial use of consumers having a good faith interest in purchasing or leasing listed properties of the type displayed to them and may not be used for any purpose other than to identify prospective properties which such consumers may have a good faith interest in purchasing or leasing. MLS Property Information Network, Inc. and its subscribers disclaim any and all representations and warranties as to the accuracy of the property listing data and information set forth herein.
MLS PIN data last updated at 2024-09-24 11:01:00



