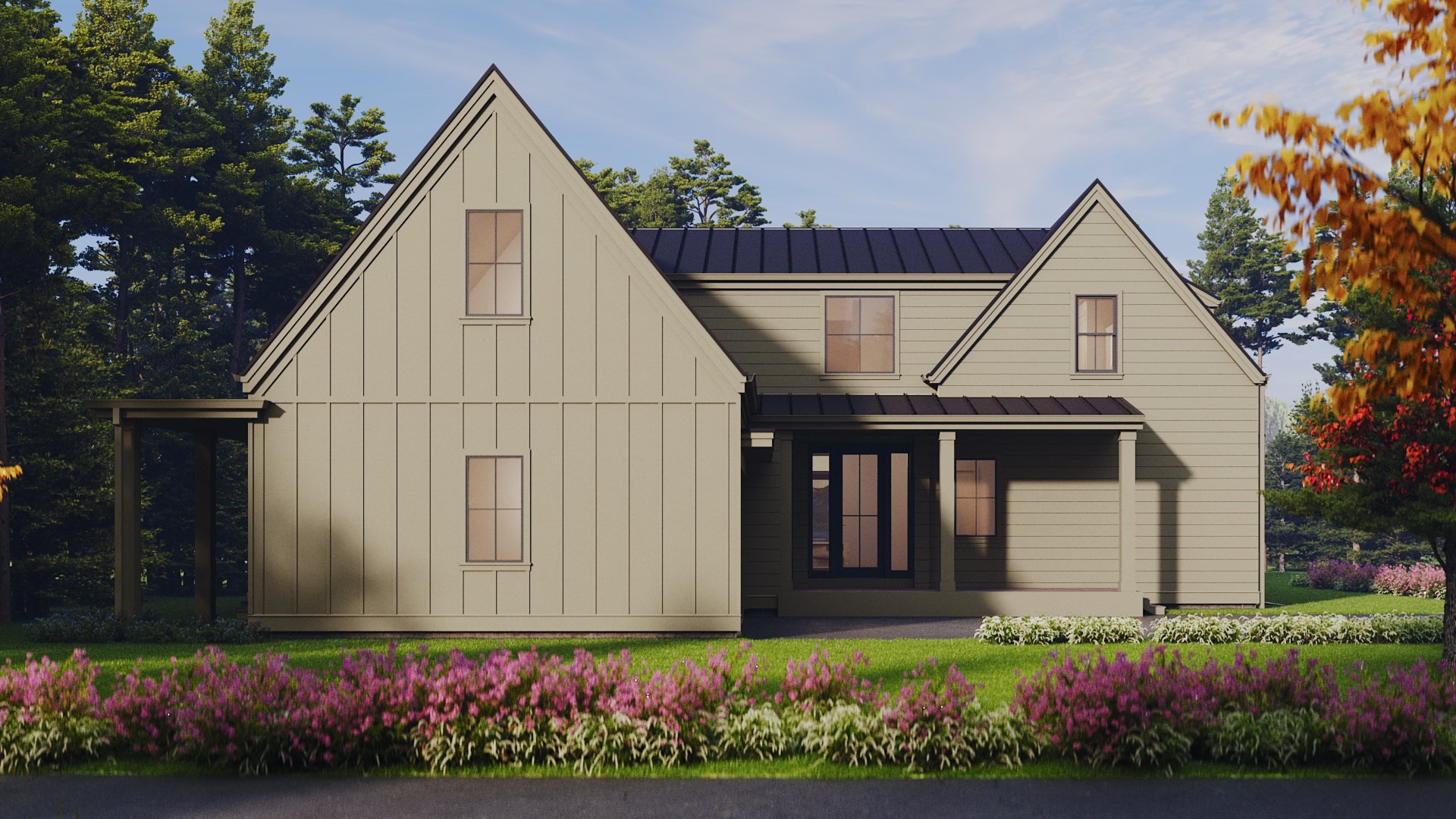Property Description
Property Overview
Property Details click or tap to expand
Kitchen, Dining, and Appliances
- Kitchen Dimensions: 18X9
- Flooring - Hardwood, Kitchen Island, Open Floor Plan, Pantry, Recessed Lighting
- Dishwasher, Microwave, Range, Refrigerator, Vent Hood
- Dining Room Dimensions: 16X12
- Dining Room Features: Ceiling - Vaulted, Flooring - Hardwood, Open Floor Plan, Recessed Lighting
Bedrooms
- Bedrooms: 2
- Master Bedroom Dimensions: 17X14
- Master Bedroom Features: Bathroom - Full, Closet - Walk-in, Flooring - Hardwood, Recessed Lighting
- Bedroom 2 Dimensions: 18X14
- Bedroom 2 Level: Second Floor
- Master Bedroom Features: Bathroom - Full, Closet, Flooring - Hardwood, Recessed Lighting
Other Rooms
- Total Rooms: 6
- Living Room Dimensions: 16X16
- Living Room Features: Ceiling - Vaulted, Exterior Access, Fireplace, Flooring - Hardwood, Open Floor Plan, Recessed Lighting
Bathrooms
- Full Baths: 2
- Half Baths 1
- Master Bath: 1
- Bathroom 1 Dimensions: 5X5
- Bathroom 1 Features: Bathroom - Half, Flooring - Hardwood
- Bathroom 2 Dimensions: 9X13
- Bathroom 2 Features: Bathroom - Double Vanity/Sink, Bathroom - Full, Flooring - Stone/Ceramic Tile, Recessed Lighting
- Bathroom 3 Dimensions: 8X10
- Bathroom 3 Level: Second Floor
- Bathroom 3 Features: Bathroom - Double Vanity/Sink, Bathroom - Full, Flooring - Stone/Ceramic Tile, Recessed Lighting
Amenities
- Amenities: Conservation Area, Stables, Walk/Jog Trails
- Association Fee Includes: Exercise Room, Exterior Maintenance, Garden Area, Landscaping, Master Insurance, Refuse Removal, Road Maintenance, Snow Removal, Walking/Jogging Trails
Utilities
- Heating: Forced Air, Oil
- Heat Zones: 2
- Cooling: Central Air
- Cooling Zones: 2
- Utility Connections: for Electric Dryer, for Gas Range
- Water: City/Town Water, Private
- Sewer: On-Site, Private Sewerage
Unit Features
- Square Feet: 2700
- Unit Building: 31
- Unit Level: 1
- Floors: 2
- Pets Allowed: No
- Fireplaces: 1
- Accessability Features: Unknown
Condo Complex Information
- Condo Type: Condo
- Complex Complete: U
- Number of Units: 63
- Elevator: No
- Condo Association: U
- HOA Fee: $575
Construction
- Year Built: 2025
- Style: Colonial, Detached,
- Construction Type: Aluminum, Frame
- Roof Material: Aluminum, Asphalt/Fiberglass Shingles
- Flooring Type: Hardwood, Tile
- Lead Paint: None
- Warranty: No
Garage & Parking
- Garage Spaces: 2
- Parking Spaces: 2
Exterior & Grounds
- Exterior Features: Deck
- Pool: No
Other Information
- MLS ID# 73298697
- Last Updated: 12/17/24
Property History click or tap to expand
| Date | Event | Price | Price/Sq Ft | Source |
|---|---|---|---|---|
| 12/17/2024 | Under Agreement | $1,195,000 | $528 | MLSPIN |
| 11/19/2024 | Active | $1,195,000 | $528 | MLSPIN |
| 11/18/2024 | Temporarily Withdrawn | $1,195,000 | $536 | MLSPIN |
| 11/18/2024 | Under Agreement | $1,515,000 | $561 | MLSPIN |
| 11/15/2024 | New | $1,195,000 | $528 | MLSPIN |
| 11/12/2024 | Active | $1,515,000 | $561 | MLSPIN |
| 11/08/2024 | New | $1,515,000 | $561 | MLSPIN |
| 11/07/2024 | Under Agreement | $1,500,000 | $554 | MLSPIN |
| 11/03/2024 | Active | $1,500,000 | $554 | MLSPIN |
| 10/30/2024 | New | $1,500,000 | $554 | MLSPIN |
| 10/08/2024 | Active | $1,500,000 | $556 | MLSPIN |
| 10/08/2024 | Active | $1,500,000 | $556 | MLSPIN |
| 10/08/2024 | Active | $1,195,000 | $536 | MLSPIN |
| 10/04/2024 | New | $1,500,000 | $556 | MLSPIN |
| 10/04/2024 | New | $1,195,000 | $536 | MLSPIN |
| 10/04/2024 | New | $1,500,000 | $556 | MLSPIN |
Mortgage Calculator
Map & Resources
Sudbury Valley School
Private School, Grades: PK-12
0.32mi
Reed Academy School
Special Education, Grades: K-12
0.41mi
Howes Field
Land Trust Park
0.08mi
Baiting Brook - Welch Reservation
Land Trust Park
0.16mi
Hop Brook Natural Area
Land Trust Park
0.21mi
Willis Tract
Land Trust Park
0.27mi
Callahan State Park
Nature Reserve
0.29mi
Waters & Weir Fields
Land Trust Park
0.3mi
Fitts Triangle
Land Trust Park
0.34mi
Harrington Field
Nature Reserve
0.4mi
Seller's Representative: The Shulkin Wilk Group, Compass
MLS ID#: 73298697
© 2024 MLS Property Information Network, Inc.. All rights reserved.
The property listing data and information set forth herein were provided to MLS Property Information Network, Inc. from third party sources, including sellers, lessors and public records, and were compiled by MLS Property Information Network, Inc. The property listing data and information are for the personal, non commercial use of consumers having a good faith interest in purchasing or leasing listed properties of the type displayed to them and may not be used for any purpose other than to identify prospective properties which such consumers may have a good faith interest in purchasing or leasing. MLS Property Information Network, Inc. and its subscribers disclaim any and all representations and warranties as to the accuracy of the property listing data and information set forth herein.
MLS PIN data last updated at 2024-12-17 14:59:00



