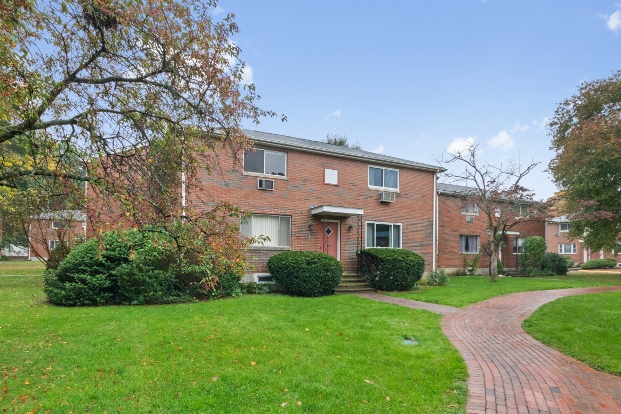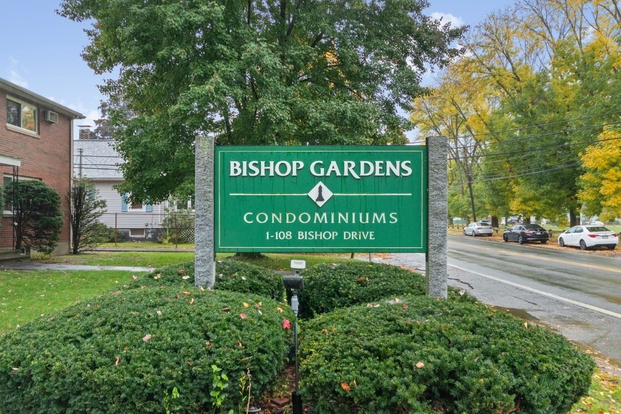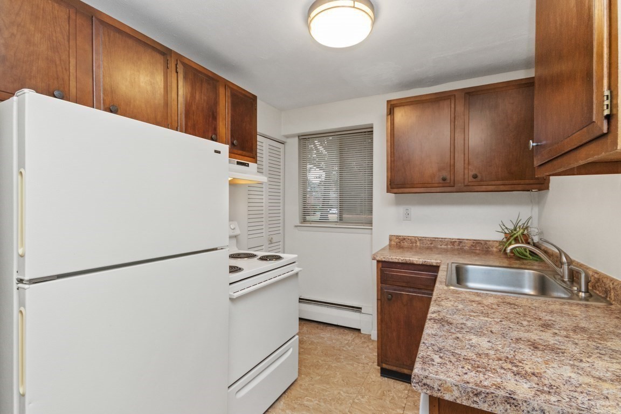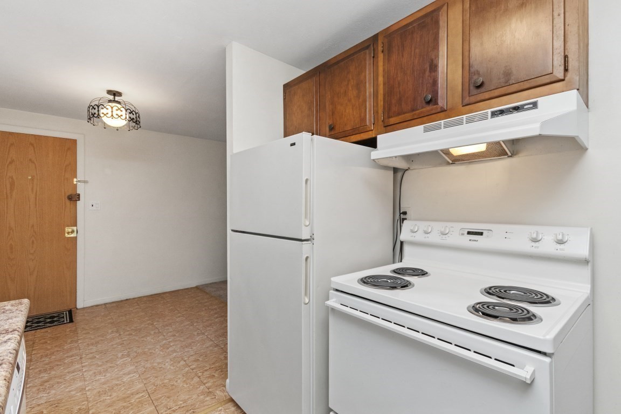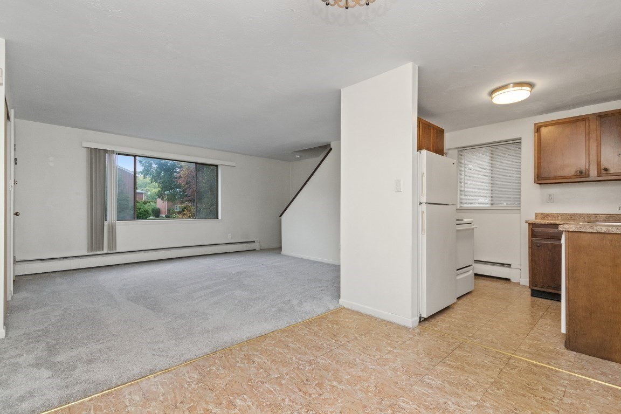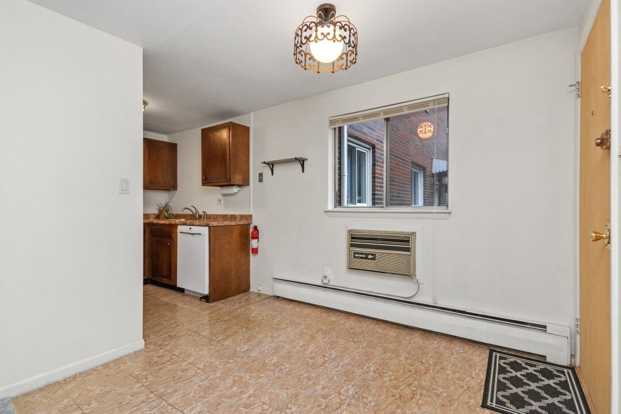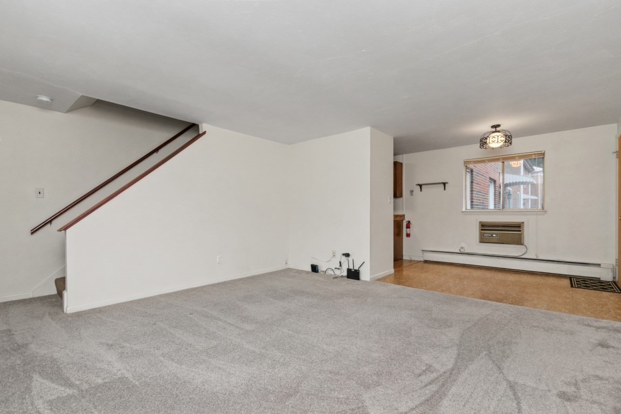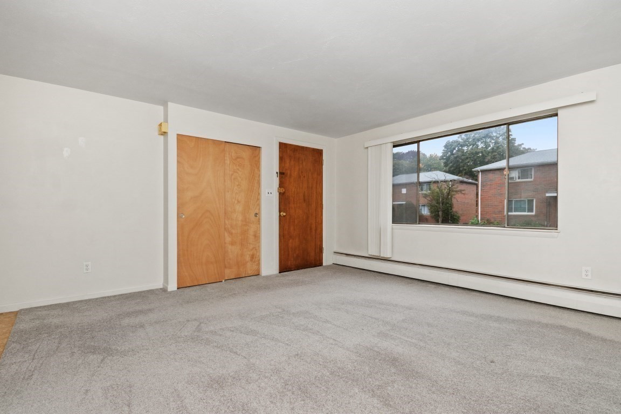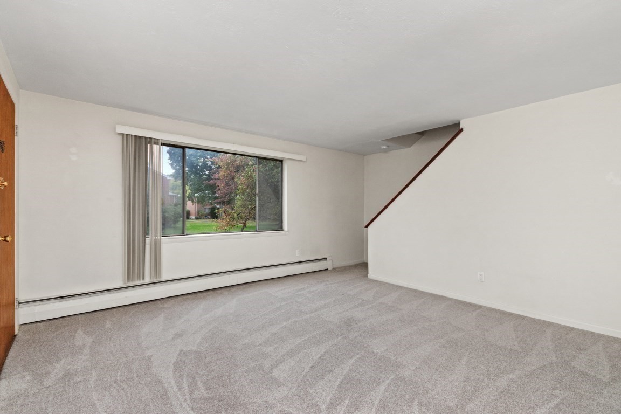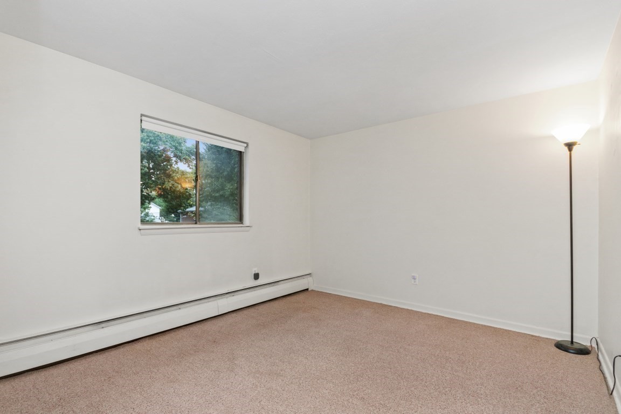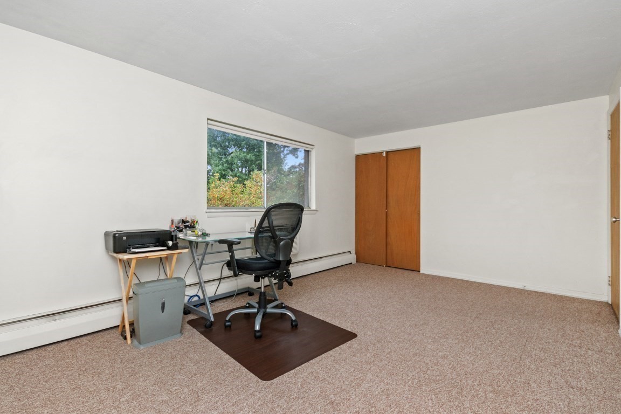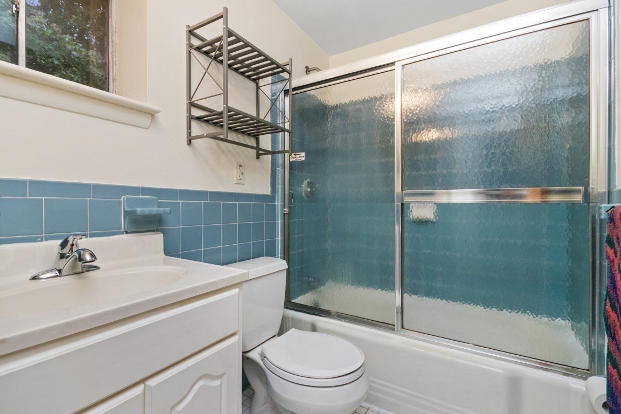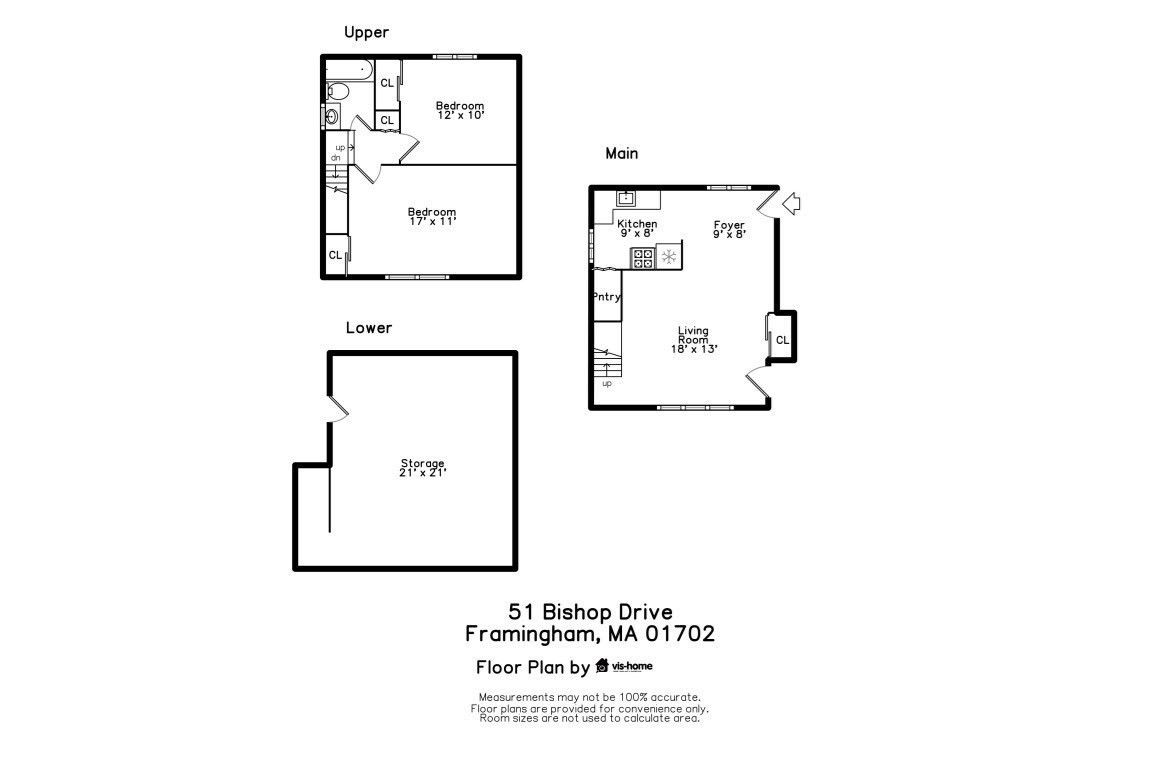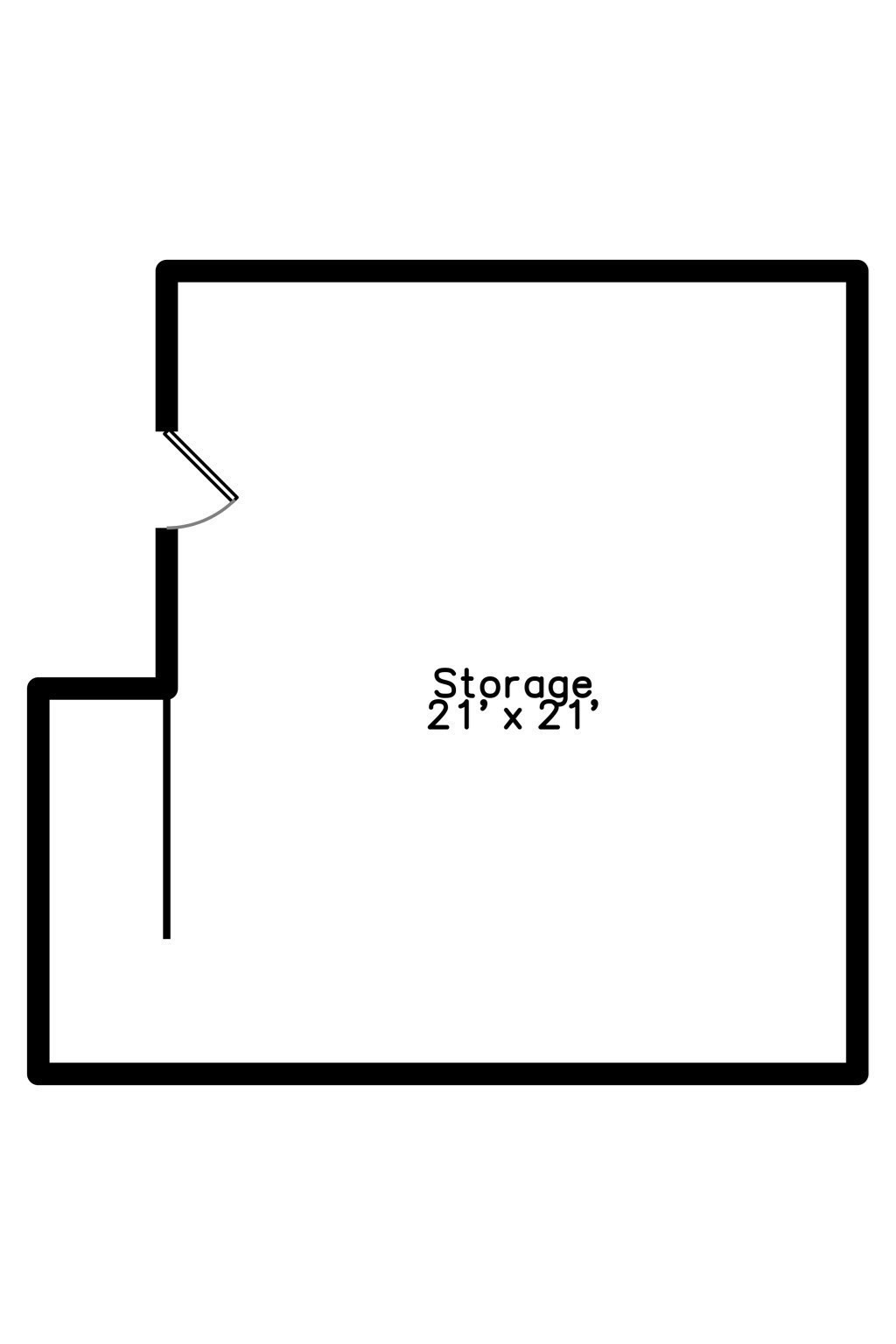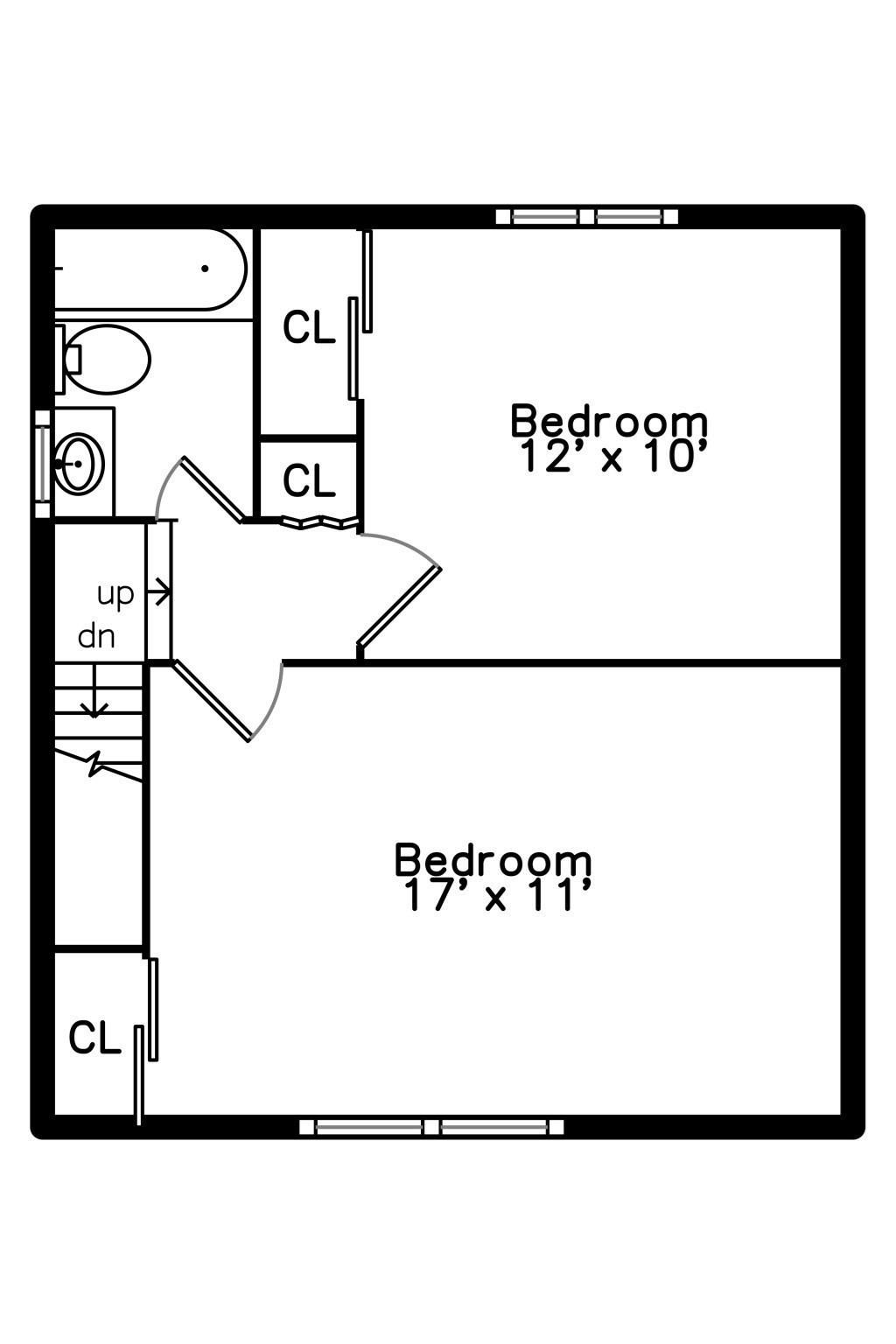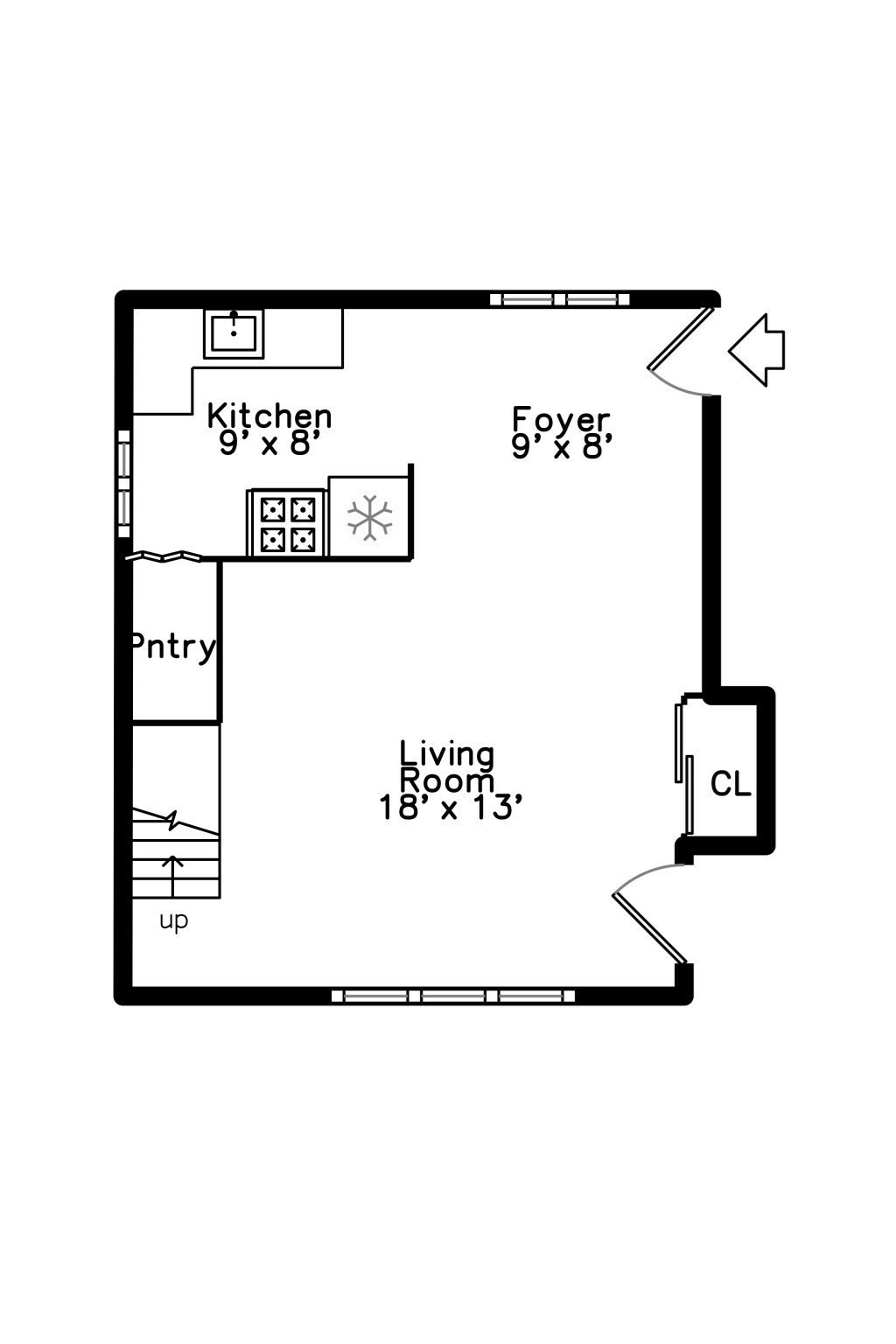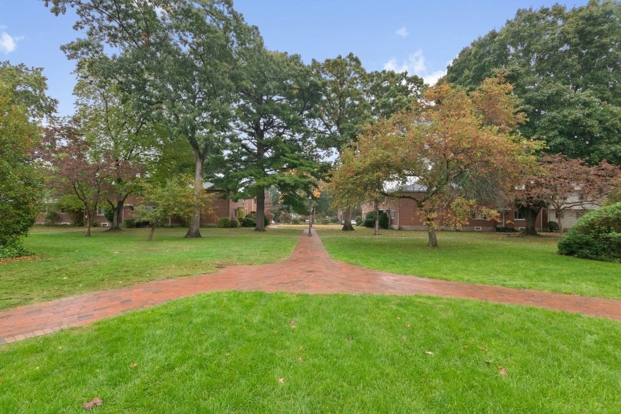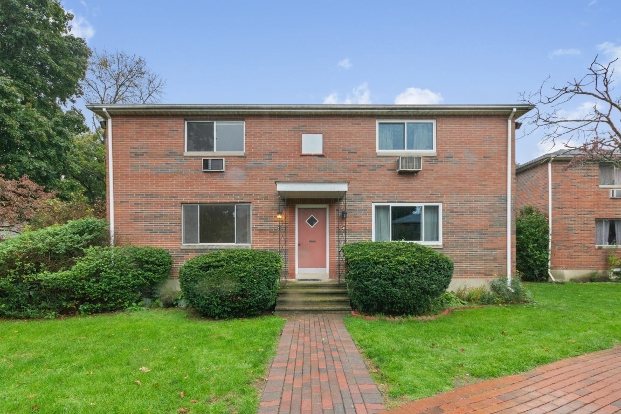Property Description
Property Overview
Property Details click or tap to expand
Kitchen, Dining, and Appliances
- Kitchen Dimensions: 8X9
- Kitchen Level: First Floor
- Flooring - Vinyl
- Dishwasher, Range, Refrigerator
- Dining Room Dimensions: 9X8
- Dining Room Level: First Floor
- Dining Room Features: Flooring - Vinyl
Bedrooms
- Bedrooms: 2
- Master Bedroom Dimensions: 17X11
- Master Bedroom Level: Second Floor
- Master Bedroom Features: Closet, Flooring - Wall to Wall Carpet
- Bedroom 2 Dimensions: 12X10
- Bedroom 2 Level: Second Floor
- Master Bedroom Features: Closet, Flooring - Wall to Wall Carpet
Other Rooms
- Total Rooms: 5
- Living Room Dimensions: 18X13
- Living Room Level: First Floor
- Living Room Features: Flooring - Wall to Wall Carpet
Bathrooms
- Full Baths: 1
- Bathroom 1 Level: Second Floor
- Bathroom 1 Features: Bathroom - Tiled With Tub & Shower
Amenities
- Amenities: Highway Access, House of Worship, Laundromat, Park, Public School, Public Transportation, Shopping, Tennis Court, University, Walk/Jog Trails
- Association Fee Includes: Exterior Maintenance, Heat, Hot Water, Landscaping, Master Insurance, Road Maintenance, Sewer, Snow Removal, Water
Utilities
- Heating: Gas, Hot Air Gravity, Hot Water Baseboard
- Cooling: Wall AC
- Cooling Zones: 2
- Electric Info: Circuit Breakers, Underground
- Water: City/Town Water, Private
- Sewer: City/Town Sewer, Private
Unit Features
- Square Feet: 1200
- Unit Building: 51
- Unit Level: 1
- Unit Placement: Courtyard
- Floors: 3
- Pets Allowed: No
- Laundry Features: In Unit
- Accessability Features: No
Condo Complex Information
- Condo Name: Bishop Gardens
- Condo Type: Condo
- Complex Complete: Yes
- Number of Units: 108
- Elevator: No
- Condo Association: U
- HOA Fee: $475
- Fee Interval: Monthly
- Management: Professional - On Site
Construction
- Year Built: 1957
- Style: , Garrison, Townhouse
- Construction Type: Brick
- Roof Material: Aluminum, Asphalt/Fiberglass Shingles
- UFFI: Unknown
- Flooring Type: Tile, Vinyl, Wall to Wall Carpet
- Lead Paint: Unknown
- Warranty: No
Garage & Parking
- Garage Parking: Assigned
- Parking Features: Assigned, Garage, Guest, Under
- Parking Spaces: 2
Exterior & Grounds
- Exterior Features: Porch
- Pool: No
Other Information
- MLS ID# 73300393
- Last Updated: 10/13/24
- Terms: Contract for Deed, Rent w/Option
Property History click or tap to expand
| Date | Event | Price | Price/Sq Ft | Source |
|---|---|---|---|---|
| 10/13/2024 | Active | $349,900 | $292 | MLSPIN |
| 10/09/2024 | New | $349,900 | $292 | MLSPIN |
Mortgage Calculator
Map & Resources
Framingham High School - Thayer Campus
Grades: 9-12
0.39mi
Framingham Community Charter School
Charter School
0.62mi
Christa McAuliffe Regional Charter Public School
Charter School, Grades: 6-8
0.63mi
Saint Stephens School
School
0.65mi
MassBay Community College: Framingham Campus
University
0.66mi
Lincoln Junior High School
Grades: 7-9
0.75mi
Miriam F McCarthy School
Public Elementary School, Grades: K-5
0.81mi
Fuller Middle School
Public Middle School, Grades: 6-8
0.93mi
Sofa Cafe
Coffee Shop & Brazilian (Cafe)
0.72mi
Subway
Sandwich (Fast Food)
0.57mi
Kelly's
Fast Food
0.83mi
Jack's Abby Beer Hall & Kitchen
Restaurant
0.49mi
Sam Sushi Art & Music
Brazilian & Japanese & Sushi Restaurant
0.72mi
Pho Dakao
Vietnamese Restaurant
0.78mi
Terra Brasilis
Brazilian Restaurant
0.8mi
Taqueria Mexico
Mexican Restaurant
0.84mi
Framingham Fire Department
Fire Station
0.49mi
Framingham Town Fire Department
Fire Station
0.95mi
MetroWest Medical Center: Framingham Union Hospital
Hospital
0.7mi
Framingham Police Department
Police
0.75mi
Massachusetts State Police General Headquarters
Police
0.95mi
State Police Station H-2, Framingham
State Police
1.04mi
IMAX
Cinema
0.76mi
Cole South
Sports Centre. Sports: Soccer
0.65mi
Cole North
Sports Centre. Sports: Soccer
0.68mi
Alliance Jiu-Jitsu Framingham
Fitness Centre
0.85mi
Butterworth Park
Municipal Park
0.11mi
Gallagher Park
Municipal Park
0.41mi
Mary Dennison Park
Municipal Park
0.45mi
Learned Park
Municipal Park
0.59mi
Cole Recreation Center
Municipal Park
0.64mi
Concord Square Historic District
Park
0.72mi
Frank Galvani Athletic Complex
Municipal Park
0.81mi
Downtown Common
Municipal Park
0.82mi
Santander
Bank
0.82mi
Atlantis Dental
Dentist
0.8mi
Gulf
Gas Station
0.42mi
Shell
Gas Station
0.52mi
Sunoco
Gas Station
0.85mi
Framingham Public Library
Library
0.68mi
Marks Fine Arts Library
Library
0.76mi
Tedeschi Library and Information Center
Library
0.77mi
CVS Pharmacy
Pharmacy
0.44mi
Jordan's Furniture
Furniture
0.81mi
NTI Shell
Convenience
0.52mi
AV's Market
Convenience
0.64mi
Sunoco
Convenience
0.85mi
Seabra Foods
Supermarket
0.52mi
Dollar General
Variety Store
0.51mi
Dollar Tree
Variety Store
0.6mi
Seller's Representative: Brian J. Fitzpatrick, Coldwell Banker Realty - Waltham
MLS ID#: 73300393
© 2024 MLS Property Information Network, Inc.. All rights reserved.
The property listing data and information set forth herein were provided to MLS Property Information Network, Inc. from third party sources, including sellers, lessors and public records, and were compiled by MLS Property Information Network, Inc. The property listing data and information are for the personal, non commercial use of consumers having a good faith interest in purchasing or leasing listed properties of the type displayed to them and may not be used for any purpose other than to identify prospective properties which such consumers may have a good faith interest in purchasing or leasing. MLS Property Information Network, Inc. and its subscribers disclaim any and all representations and warranties as to the accuracy of the property listing data and information set forth herein.
MLS PIN data last updated at 2024-10-13 03:05:00



