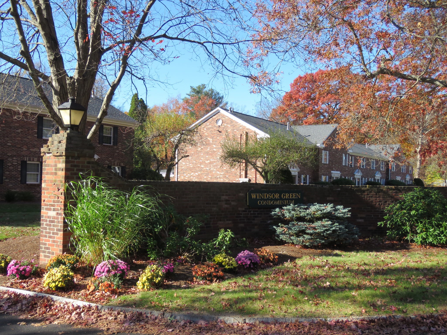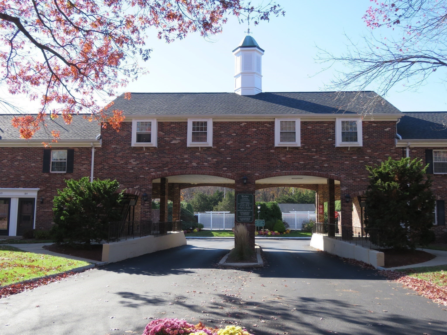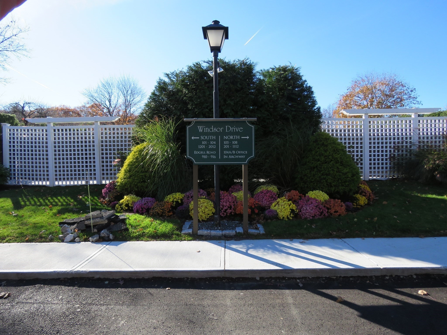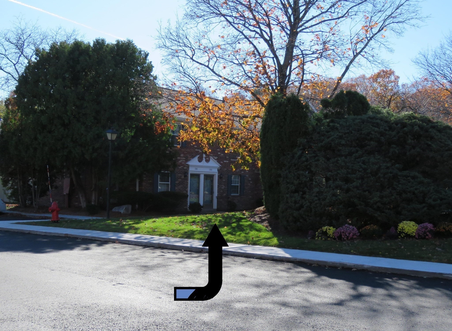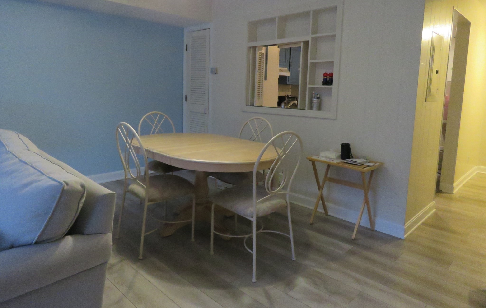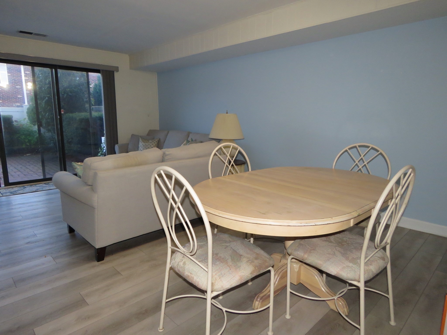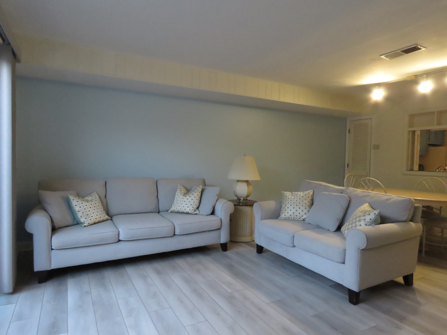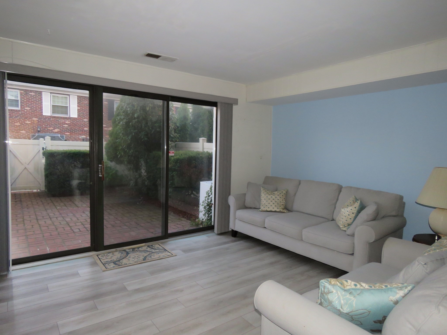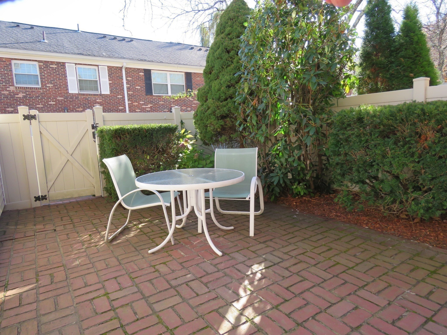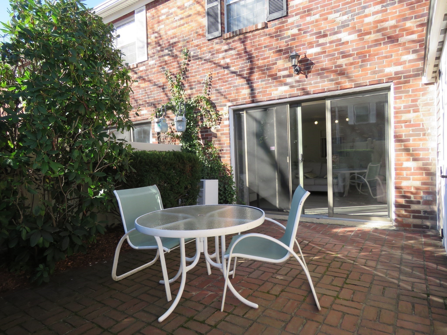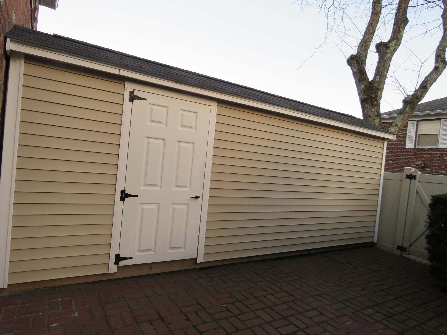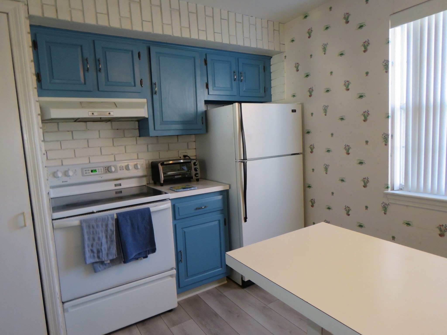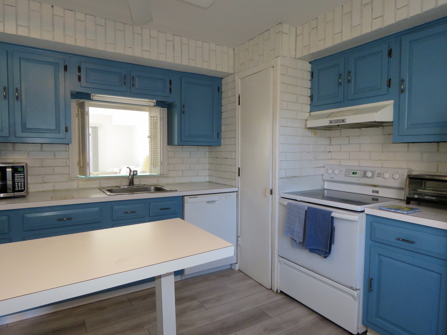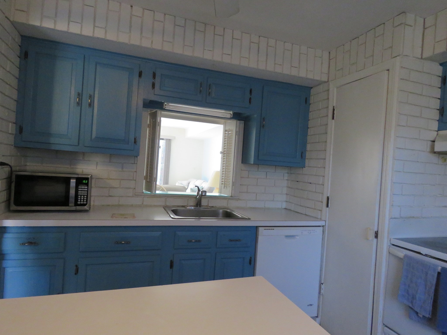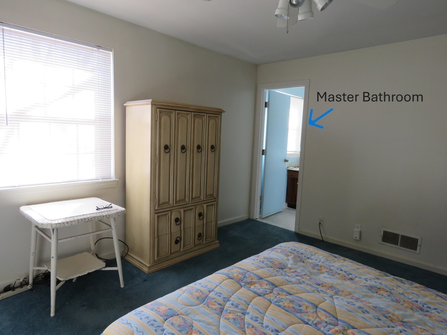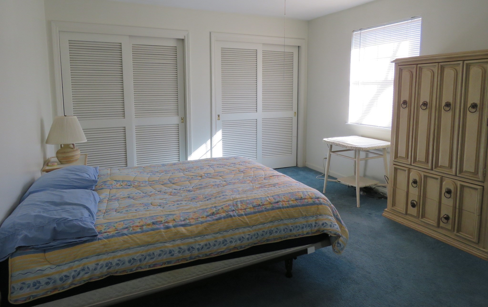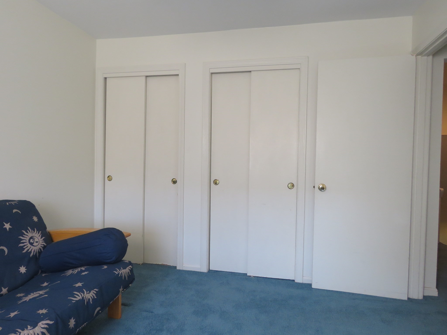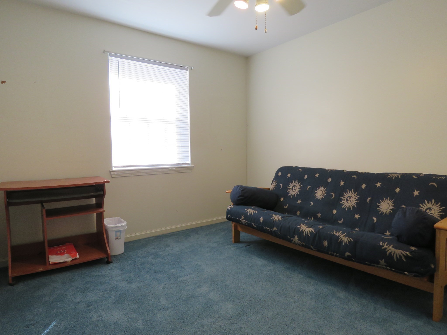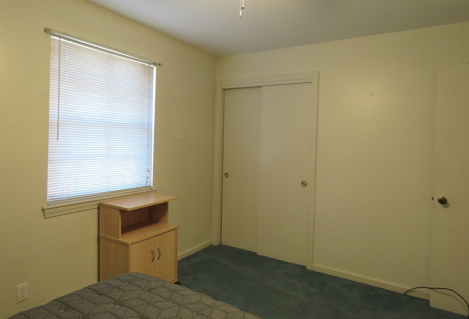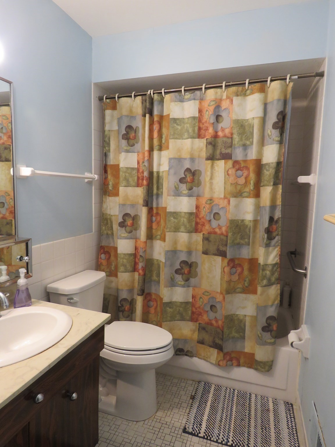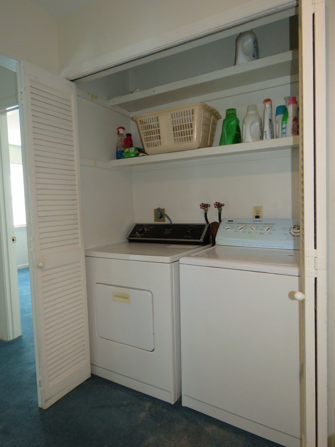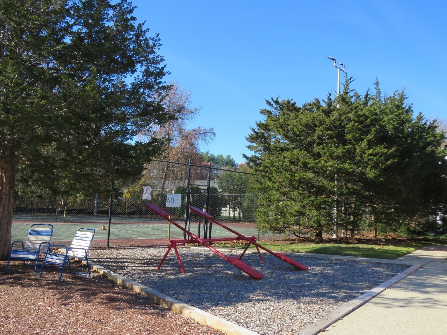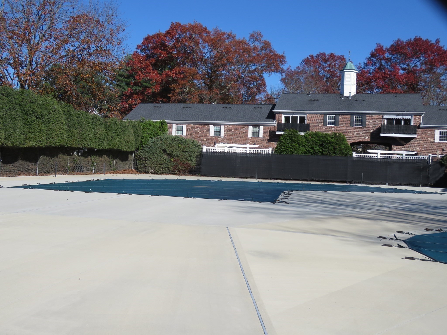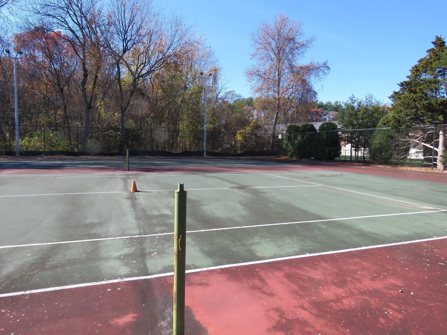Property Description
Property Overview
Property Details click or tap to expand
Kitchen, Dining, and Appliances
- Kitchen Level: First Floor
- Ceiling Fan(s), Flooring - Vinyl, Peninsula, Window(s) - Picture
- Dishwasher, Disposal, Dryer, Range, Refrigerator, Washer, Washer Hookup
- Dining Room Level: First Floor
- Dining Room Features: Flooring - Vinyl, Lighting - Overhead
Bedrooms
- Bedrooms: 3
- Master Bedroom Level: Second Floor
- Master Bedroom Features: Bathroom - Full, Ceiling Fan(s), Closet - Double, Flooring - Wall to Wall Carpet, Lighting - Overhead, Window(s) - Picture
- Bedroom 2 Level: Second Floor
- Master Bedroom Features: Closet - Double, Flooring - Wall to Wall Carpet, Lighting - Overhead, Window(s) - Picture
- Bedroom 3 Level: Second Floor
- Master Bedroom Features: Attic Access, Ceiling Fan(s), Closet - Double, Flooring - Wall to Wall Carpet, Lighting - Overhead, Window(s) - Picture
Other Rooms
- Total Rooms: 6
- Living Room Level: First Floor
- Living Room Features: Closet, Exterior Access, Flooring - Vinyl, Slider
Bathrooms
- Full Baths: 2
- Half Baths 1
- Bathroom 1 Level: First Floor
- Bathroom 1 Features: Bathroom - Half, Flooring - Stone/Ceramic Tile
- Bathroom 2 Level: Second Floor
- Bathroom 2 Features: Bathroom - Full, Bathroom - Tiled With Tub & Shower, Flooring - Stone/Ceramic Tile
- Bathroom 3 Level: Second Floor
- Bathroom 3 Features: Bathroom - 3/4, Flooring - Stone/Ceramic Tile, Window(s) - Picture
Amenities
- Association Fee Includes: Exterior Maintenance, Landscaping, Master Insurance, Playground, Refuse Removal, Road Maintenance, Sewer, Snow Removal, Swimming Pool, Tennis Court, Water
Utilities
- Heating: Extra Flue, Forced Air, Gas, Heat Pump, Oil
- Heat Zones: 1
- Cooling: Central Air
- Cooling Zones: 1
- Electric Info: 100 Amps, Other (See Remarks)
- Utility Connections: for Electric Dryer, for Electric Oven, Washer Hookup
- Water: City/Town Water, Private
- Sewer: City/Town Sewer, Private
Unit Features
- Square Feet: 1232
- Unit Building: 1202
- Unit Level: 1
- Floors: 2
- Pets Allowed: No
- Laundry Features: In Unit
- Accessability Features: Unknown
Condo Complex Information
- Condo Name: Windsor Green Condominium
- Condo Type: Condo
- Complex Complete: U
- Number of Units: 200
- Elevator: No
- Condo Association: U
- HOA Fee: $680
- Fee Interval: Monthly
- Management: Professional - Off Site
Construction
- Year Built: 1970
- Style: , Garrison, Townhouse
- Flooring Type: Tile, Vinyl, Wall to Wall Carpet
- Lead Paint: Unknown
- Warranty: No
Garage & Parking
- Parking Features: 1-10 Spaces, Exclusive Parking, Guest, Improved Driveway, Off Site, Off-Street, Paved Driveway, Under
Exterior & Grounds
- Exterior Features: Patio, Storage Shed
- Pool: Yes
Other Information
- MLS ID# 73314353
- Last Updated: 11/21/24
- Terms: Estate Sale
- Master Book: 13303
- Master Page: 152
Property History click or tap to expand
| Date | Event | Price | Price/Sq Ft | Source |
|---|---|---|---|---|
| 11/20/2024 | New | $444,900 | $361 | MLSPIN |
Mortgage Calculator
Map & Resources
Hemenway School
Public Elementary School, Grades: K-5
0.29mi
Charlotte A Dunning School
Public Elementary School, Grades: K-5
0.75mi
MetroWest Jewish Day School
Private School, Grades: K-8
0.79mi
Beth Sholom School
School
0.79mi
Walsh Middle School
Public Middle School, Grades: 6-8
0.81mi
Dunkin' Donuts
Donut & Coffee Shop
0.2mi
Gianni's Pizza
Italian Restaurant
0.25mi
Zheng Garden Chinese Restaurant
Chinese Restaurant
0.29mi
Framingham Fire Department
Fire Station
0.25mi
Donovan Drive
Municipal Park
0.13mi
Ciampa Memorial Woodlands
Land Trust Park
0.14mi
Ferrazzi Drive
Municipal Park
0.27mi
Edmands - Mohawk Drive
Municipal Park
0.34mi
Weston Aqueduct Linear District
State Park
0.35mi
Cider Mill Road Conservation
Municipal Park
0.38mi
Chicktawbut Woods
Municipal Park
0.43mi
Callahan State Park
State Park
0.51mi
Christa McAuliffe Branch Library
Library
0.31mi
Lawrence Newcomb Library
Library
0.67mi
Nobscot Gulf
Gas Station
0.19mi
TD Bank
Bank
0.14mi
Middlesex Savings Bank
Bank
0.17mi
CVS Pharmacy
Pharmacy
0.29mi
Seller's Representative: Judith Kaplan, Judith R. Kaplan
MLS ID#: 73314353
© 2024 MLS Property Information Network, Inc.. All rights reserved.
The property listing data and information set forth herein were provided to MLS Property Information Network, Inc. from third party sources, including sellers, lessors and public records, and were compiled by MLS Property Information Network, Inc. The property listing data and information are for the personal, non commercial use of consumers having a good faith interest in purchasing or leasing listed properties of the type displayed to them and may not be used for any purpose other than to identify prospective properties which such consumers may have a good faith interest in purchasing or leasing. MLS Property Information Network, Inc. and its subscribers disclaim any and all representations and warranties as to the accuracy of the property listing data and information set forth herein.
MLS PIN data last updated at 2024-11-21 03:30:00



