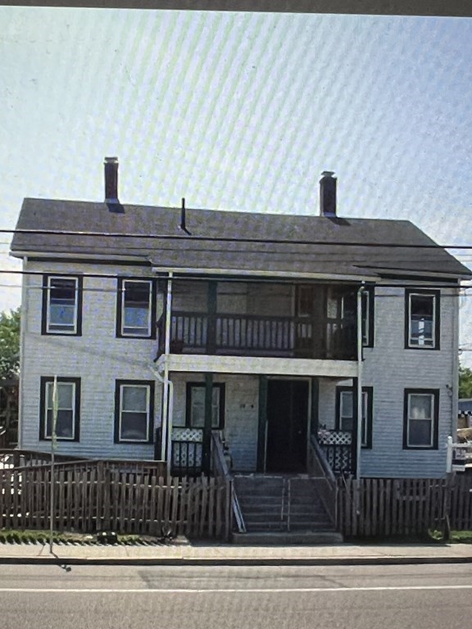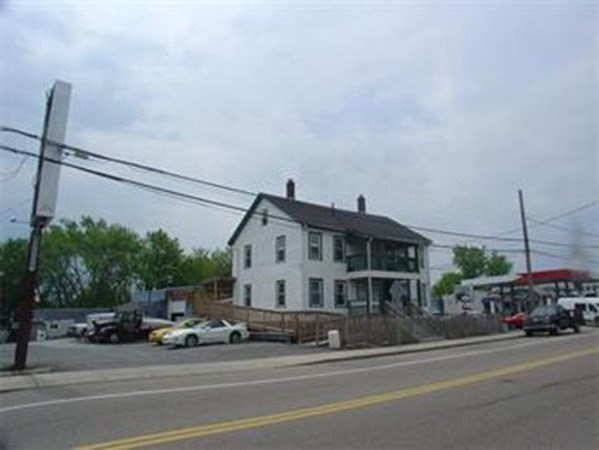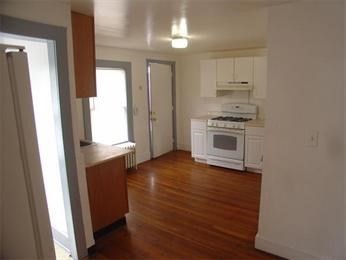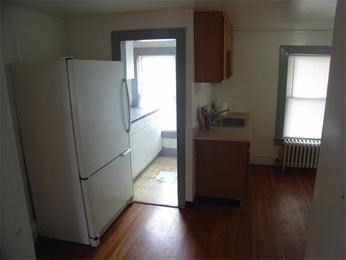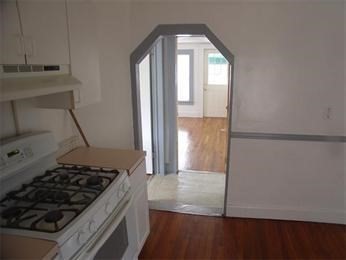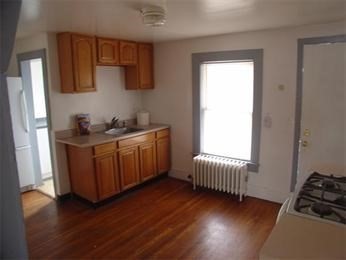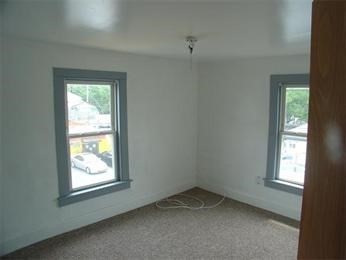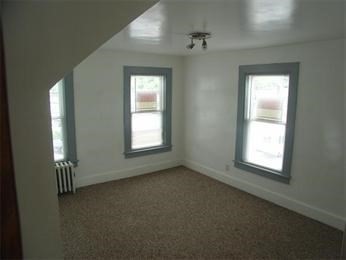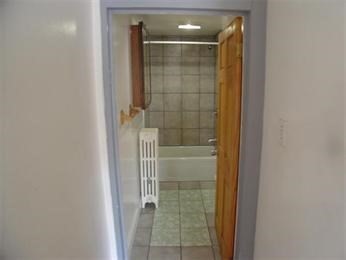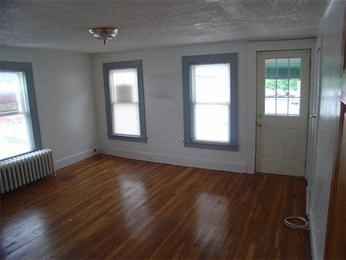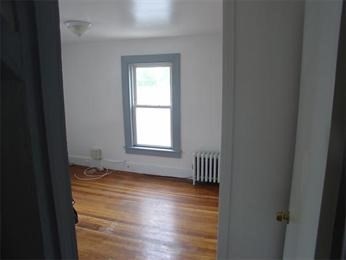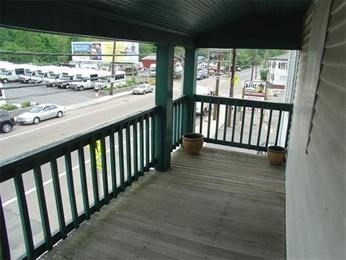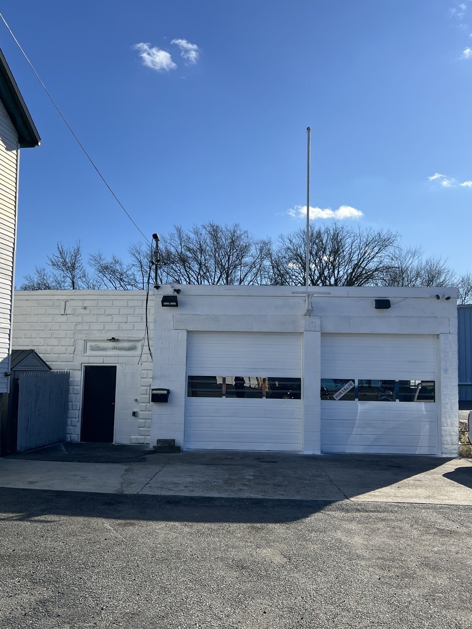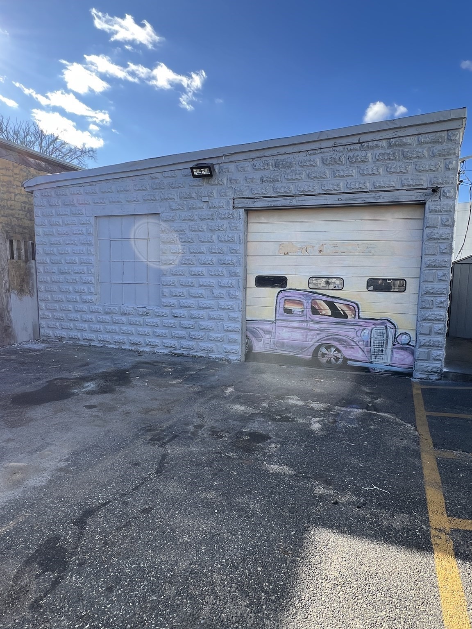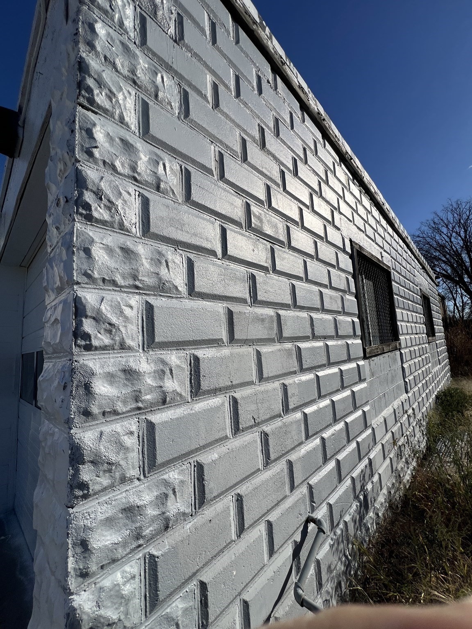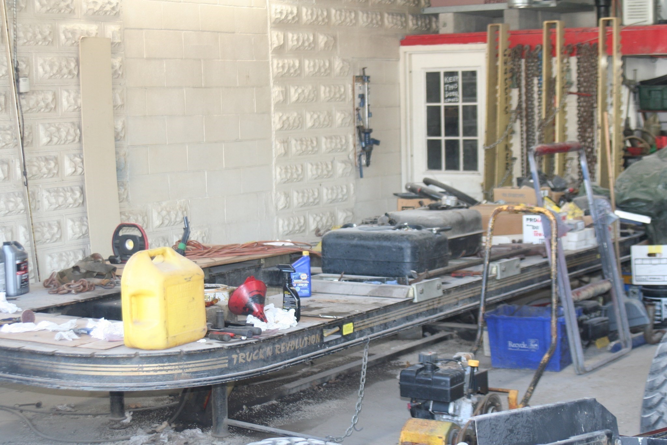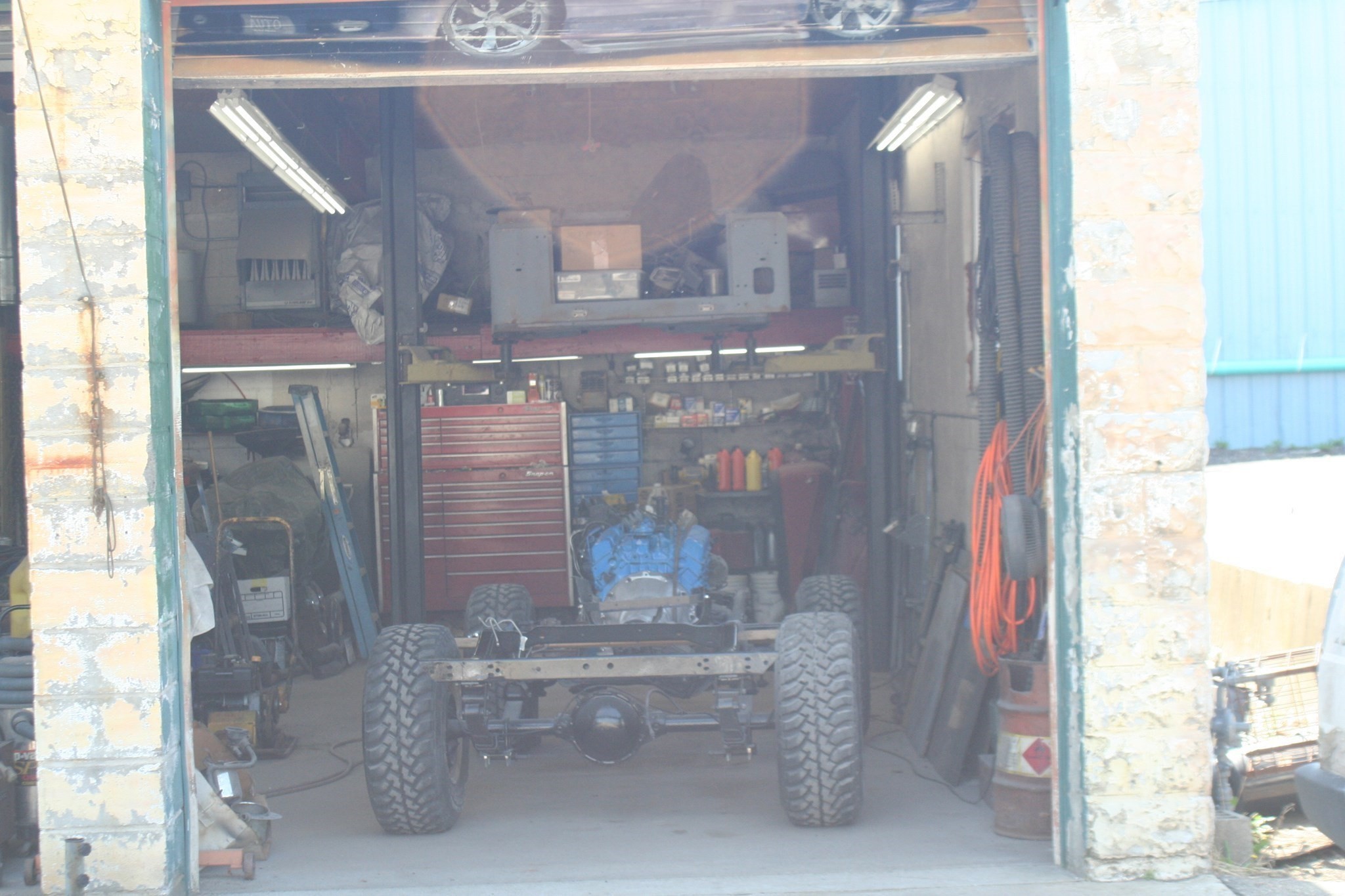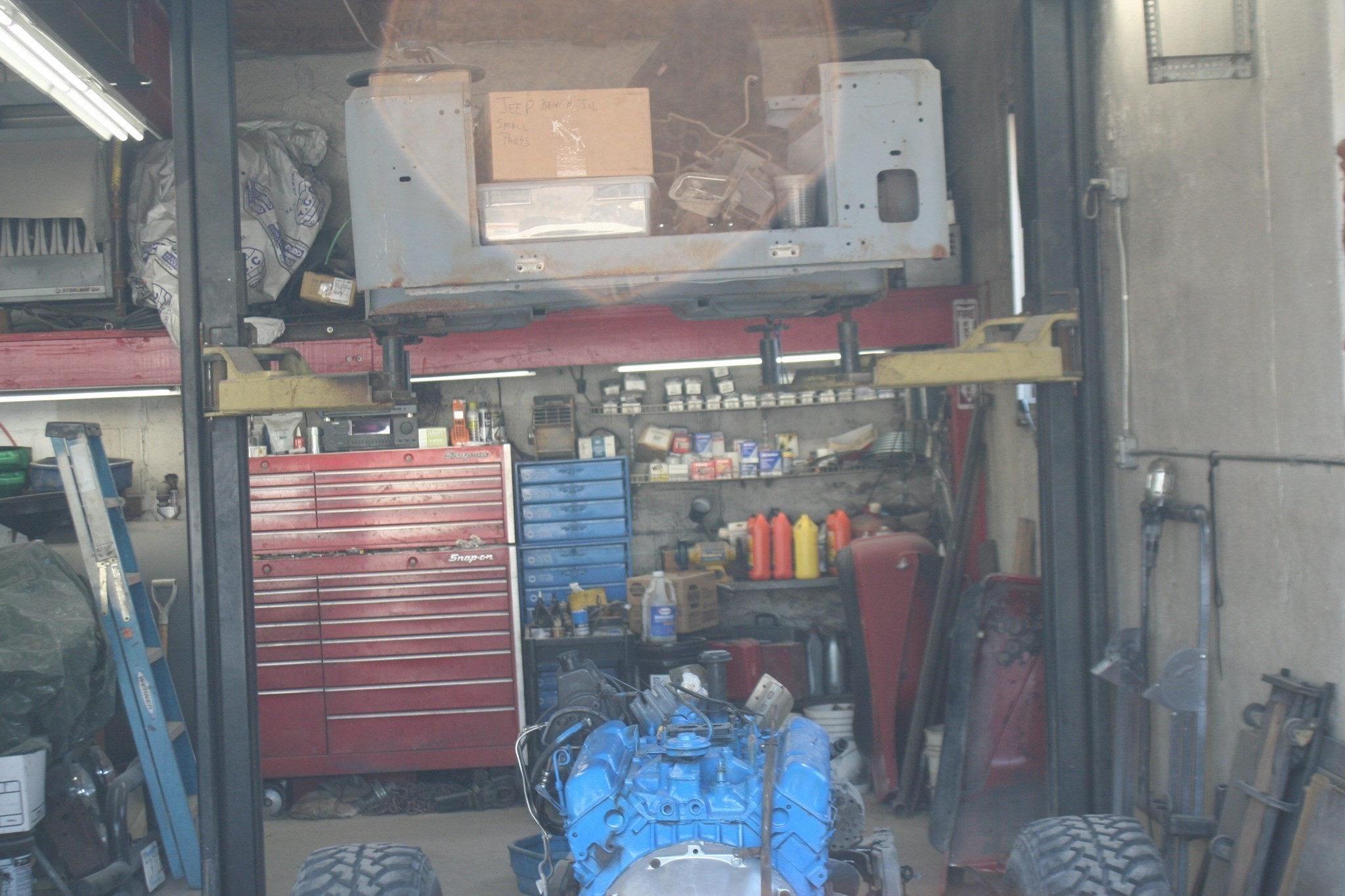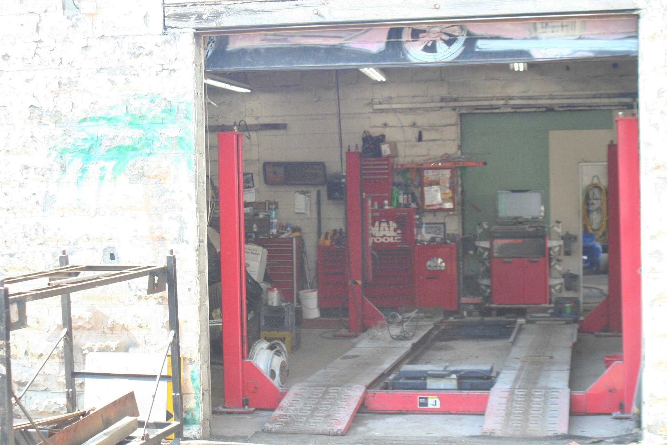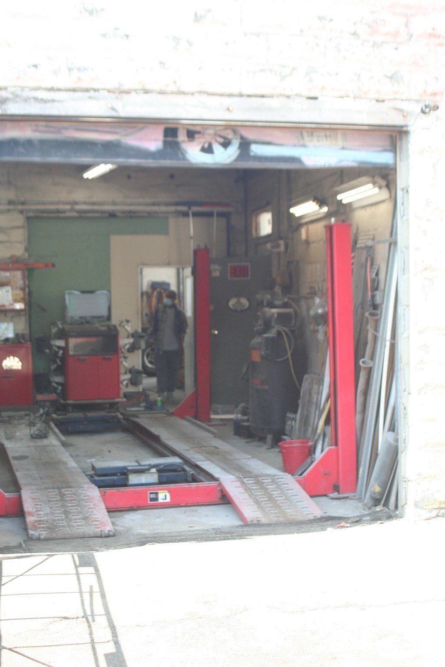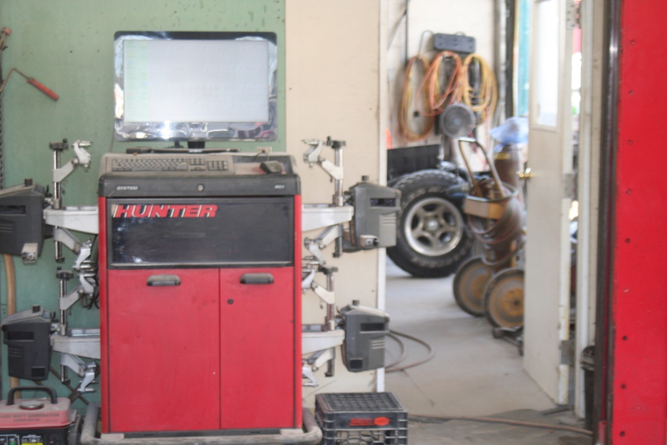Property Description
Property Overview
Building Information
- Total Units: 2
- Total Floors: 2
- Total Bedrooms: 6
- Total Full Baths: 2
- Amenities: Highway Access, House of Worship, Medical Facility, Park, Public School, Public Transportation, Shopping, T-Station, University
- Basement Features: Concrete Floor, Full, Interior Access
- Common Rooms: Kitchen, Living Room
- Common Interior Features: Other (See Remarks), Tile Floor
- Common Appliances: Dryer, Other (See Remarks), Range, Refrigerator, Washer
- Common Heating: Central Heat, Electric Baseboard, Gas, Hot Air Gravity, Hot Water Baseboard, Hot Water Radiators, Oil, Radiant, Steam
Financial
- APOD Available: No
- Gross Operating Income: 79200
- Net Operating Income: 79200
Utilities
- Heat Zones: 3
- Electric Info: 200 Amps
- Energy Features: Insulated Windows
- Utility Connections: for Electric Dryer, for Gas Range
- Water: City/Town Water, Private
- Sewer: City/Town Sewer, Private
Unit 1 Description
- Under Lease: Yes
- Floors: 1
- Levels: 1
Unit 2 Description
- Under Lease: Yes
- Floors: 2
- Levels: 1
Unit 3 Description
- Included in Rent: None
Construction
- Year Built: 1900
- Type: 2 Family - 2 Units Up/Down
- Construction Type: Aluminum, Frame
- Foundation Info: Brick, Concrete Block, Fieldstone
- Roof Material: Aluminum, Asphalt/Fiberglass Shingles
- Flooring Type: Hardwood, Tile, Vinyl, Wood
- Lead Paint: Certified Treated
- Year Round: Yes
- Warranty: No
Other Information
- MLS ID# 73302726
- Last Updated: 07/04/25
| Date | Event | Price | Price/Sq Ft | Source |
|---|---|---|---|---|
| 07/04/2025 | Active | $1,530,000 | $439 | MLSPIN |
| 06/30/2025 | Price Change | $1,530,000 | $439 | MLSPIN |
| 04/04/2025 | Active | $1,535,000 | $440 | MLSPIN |
| 04/01/2025 | Expired | $1,550,000 | $293 | MLSPIN |
| 03/31/2025 | Price Change | $1,535,000 | $440 | MLSPIN |
| 01/06/2025 | Active | $1,550,000 | $293 | MLSPIN |
| 01/02/2025 | Price Change | $1,550,000 | $293 | MLSPIN |
| 12/09/2024 | Active | $1,550,000 | $445 | MLSPIN |
| 12/05/2024 | Price Change | $1,550,000 | $445 | MLSPIN |
| 10/20/2024 | Active | $1,708,000 | $323 | MLSPIN |
| 10/20/2024 | Active | $1,708,000 | $490 | MLSPIN |
| 10/16/2024 | New | $1,708,000 | $490 | MLSPIN |
| 10/16/2024 | New | $1,708,000 | $323 | MLSPIN |
| 04/01/2024 | Expired | $1,320,000 | $250 | MLSPIN |
| 04/01/2024 | Expired | $1,320,000 | $379 | MLSPIN |
| 01/17/2024 | Active | $1,320,000 | $379 | MLSPIN |
| 01/17/2024 | Active | $1,320,000 | $250 | MLSPIN |
| 12/21/2023 | Price Change | $1,320,000 | $250 | MLSPIN |
| 12/21/2023 | Price Change | $1,320,000 | $379 | MLSPIN |
| 10/16/2023 | Active | $1,349,000 | $387 | MLSPIN |
| 10/16/2023 | Active | $1,349,000 | $255 | MLSPIN |
| 10/12/2023 | New | $1,349,000 | $387 | MLSPIN |
| 10/12/2023 | New | $1,349,000 | $255 | MLSPIN |
| 10/01/2023 | Expired | $1,350,000 | $387 | MLSPIN |
| 10/01/2023 | Expired | $1,350,000 | $255 | MLSPIN |
| 04/07/2023 | Active | $1,350,000 | $387 | MLSPIN |
| 04/07/2023 | Active | $1,350,000 | $255 | MLSPIN |
| 04/03/2023 | New | $1,350,000 | $255 | MLSPIN |
| 04/03/2023 | New | $1,350,000 | $387 | MLSPIN |
Mortgage Calculator
Map & Resources
Framingham High School - Thayer Campus
Grades: 9-12
0.62mi
Harmony Grove Elementary School
Public Elementary School, Grades: K-5
0.63mi
Christa McAuliffe Regional Charter Public School
Charter School, Grades: 6-8
0.78mi
Framingham Community Charter School
Charter School
0.78mi
Saint Stephens School
School
0.8mi
Lincoln Junior High School
Grades: 7-9
0.93mi
Sofa Cafe
Coffee Shop & Brazilian (Cafe)
0.86mi
Subway
Sandwich (Fast Food)
0.38mi
Jack's Abby Beer Hall & Kitchen
Restaurant
0.59mi
Sol de Mexico Cafe & Grill
Mexican Restaurant
0.74mi
Sam Sushi Art & Music
Brazilian & Japanese & Sushi Restaurant
0.86mi
Pho Dakao
Vietnamese Restaurant
0.89mi
Taqueria Mexico
Mexican Restaurant
0.92mi
Framingham Police Department
Police
0.91mi
Framingham Town Fire Department
Fire Station
0.79mi
Framingham Fire Department
Fire Station
0.85mi
MetroWest Medical Center: Framingham Union Hospital
Hospital
0.95mi
Planet Fitness
Fitness Centre
0.74mi
Alliance Jiu-Jitsu Framingham
Fitness Centre
0.93mi
Cole South
Sports Centre. Sports: Soccer
0.64mi
Cole North
Sports Centre. Sports: Soccer
0.73mi
Mary Dennison Park
Municipal Park
0.3mi
Butterworth Park
Municipal Park
0.44mi
Cole Recreation Center
Municipal Park
0.63mi
Gallagher Park
Municipal Park
0.72mi
Concord Square Historic District
Park
0.82mi
Learned Park
Municipal Park
0.85mi
Irving Square Historic District
Park
0.88mi
Downtown Common
Municipal Park
0.91mi
Framingham Laundry Station
Laundry
0.48mi
Framingham Public Library
Library
0.88mi
Shell
Gas Station
0.51mi
Gulf
Gas Station
0.78mi
Speedway
Gas Station
0.84mi
Atlantis Dental
Dentist
0.91mi
Dollar General
Variety Store
0.47mi
Dollar Tree
Variety Store
0.56mi
CVS Pharmacy
Pharmacy
0.79mi
Seabra Foods
Supermarket
0.48mi
AV's Market
Convenience
0.48mi
NTI Shell
Convenience
0.51mi
West Natick
0.43mi
Nearby Areas
Seller's Representative: Keith Hollett, Coldwell Banker Realty - Worcester
MLS ID#: 73302726
© 2025 MLS Property Information Network, Inc.. All rights reserved.
The property listing data and information set forth herein were provided to MLS Property Information Network, Inc. from third party sources, including sellers, lessors and public records, and were compiled by MLS Property Information Network, Inc. The property listing data and information are for the personal, non commercial use of consumers having a good faith interest in purchasing or leasing listed properties of the type displayed to them and may not be used for any purpose other than to identify prospective properties which such consumers may have a good faith interest in purchasing or leasing. MLS Property Information Network, Inc. and its subscribers disclaim any and all representations and warranties as to the accuracy of the property listing data and information set forth herein.
MLS PIN data last updated at 2025-07-04 03:05:00



