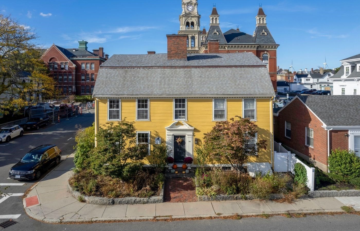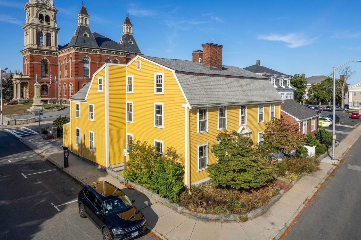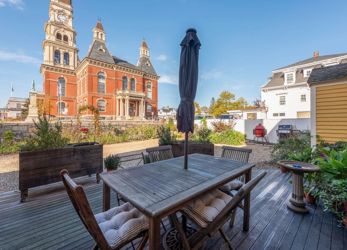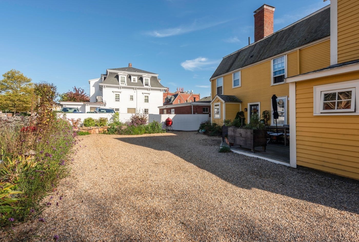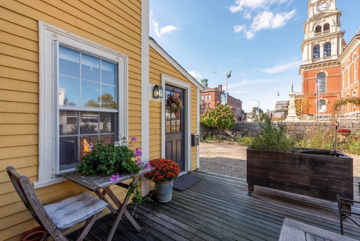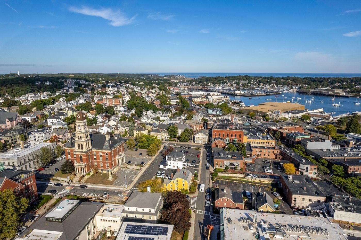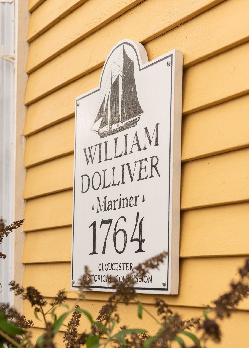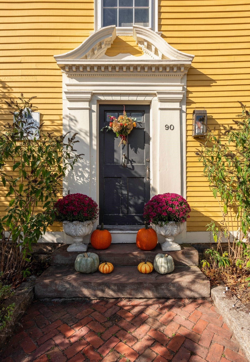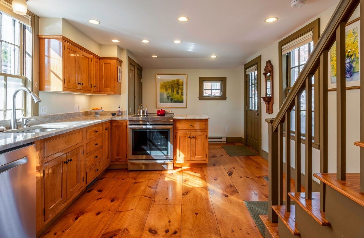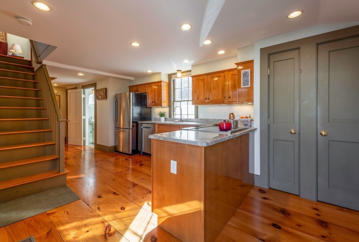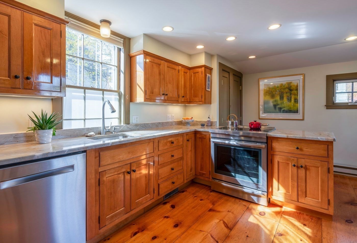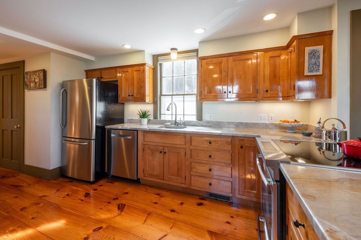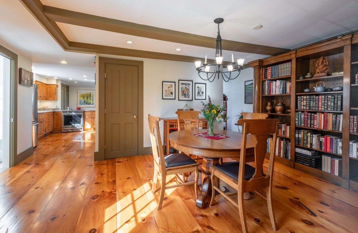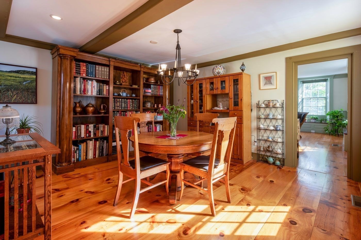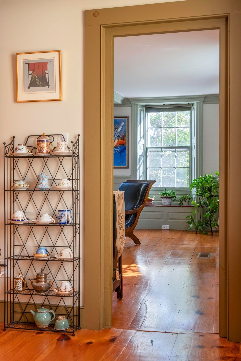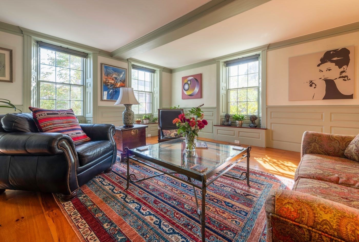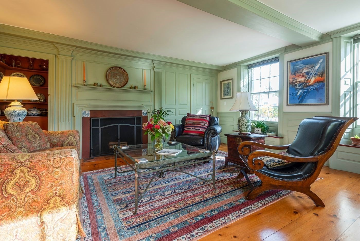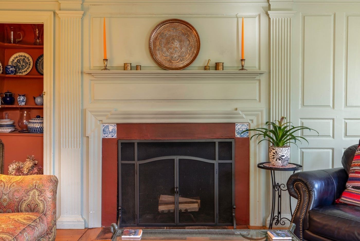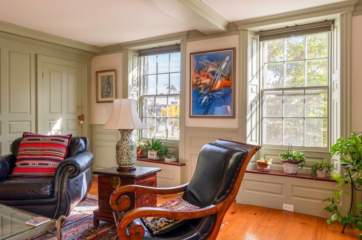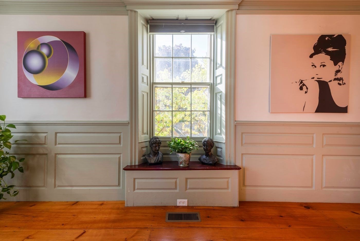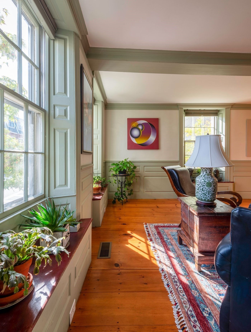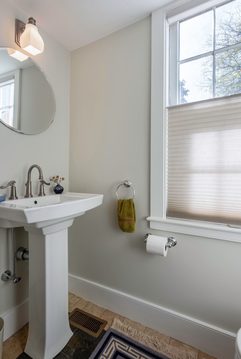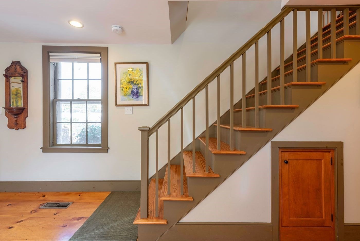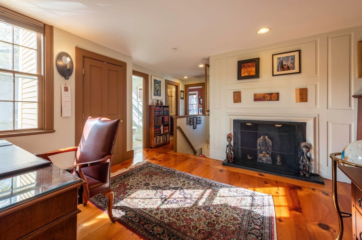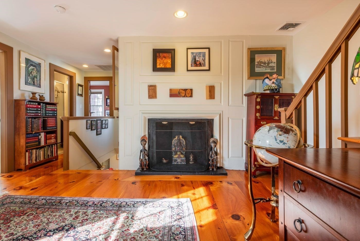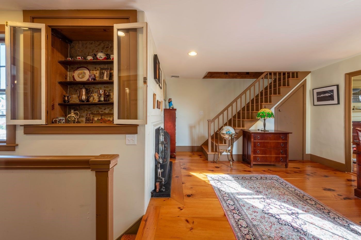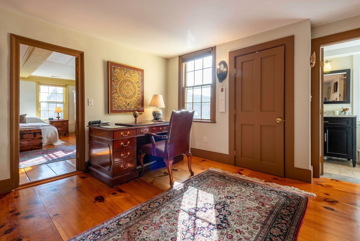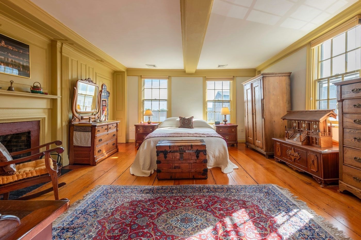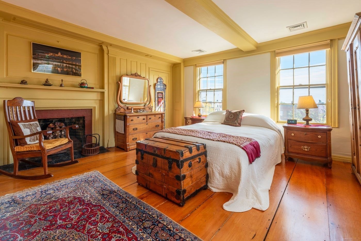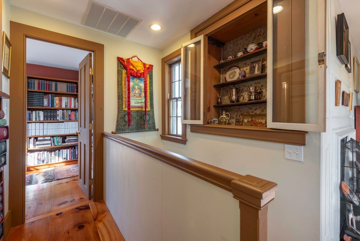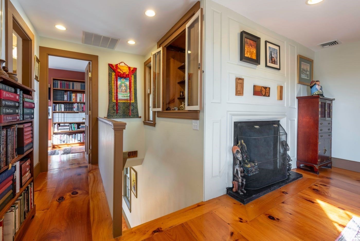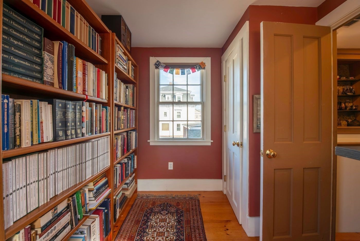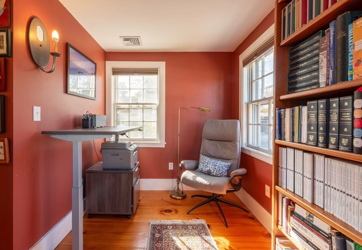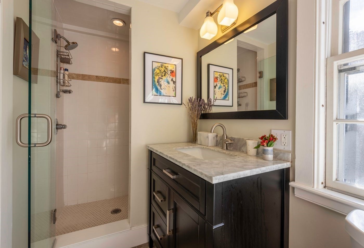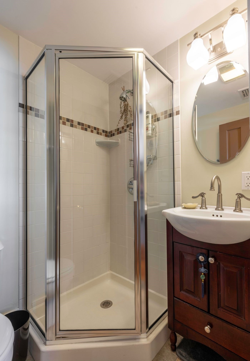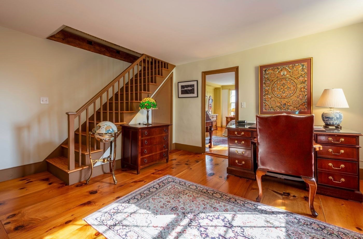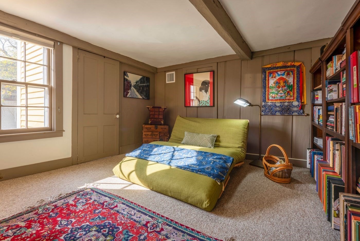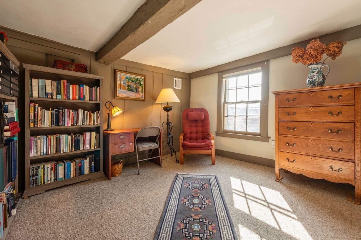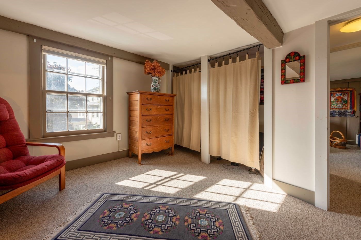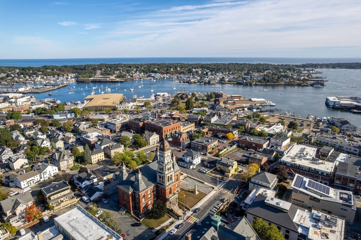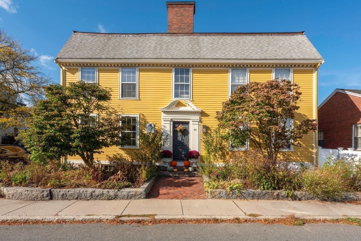Property Description
Property Overview
Property Details click or tap to expand
Kitchen, Dining, and Appliances
- Kitchen Dimensions: 28'4"X11'7"
- Closet - Double, Countertops - Stone/Granite/Solid, Exterior Access, Flooring - Wood, Open Floor Plan, Recessed Lighting, Remodeled, Stainless Steel Appliances
- Dishwasher, Dryer, Range, Refrigerator, Washer
- Dining Room Dimensions: 16'1"X14'3"
- Dining Room Features: Ceiling - Beamed, Closet, Decorative Molding, Flooring - Wood, Lighting - Pendant, Open Floor Plan, Recessed Lighting
Bedrooms
- Bedrooms: 3
- Master Bedroom Dimensions: 18X15'11"
- Master Bedroom Level: Second Floor
- Master Bedroom Features: Ceiling - Beamed, Closet, Crown Molding, Decorative Molding, Fireplace, Flooring - Wood, Wainscoting
- Bedroom 2 Dimensions: 7'7"X11'2"
- Bedroom 2 Level: Second Floor
- Master Bedroom Features: Closet, Flooring - Wood, Lighting - Sconce
- Bedroom 3 Dimensions: 12'7"X11'5"
- Bedroom 3 Level: Third Floor
- Master Bedroom Features: Closet - Walk-in, Flooring - Wall to Wall Carpet
Other Rooms
- Total Rooms: 8
- Living Room Dimensions: 17'7"X15'2"
- Living Room Features: Ceiling - Beamed, Closet - Walk-in, Crown Molding, Decorative Molding, Fireplace, Flooring - Wood, Wainscoting, Window Seat
Bathrooms
- Full Baths: 2
- Half Baths 1
- Bathroom 1 Dimensions: 6'10"X3'6"
- Bathroom 1 Level: First Floor
- Bathroom 1 Features: Bathroom - Half, Pedestal Sink
- Bathroom 2 Dimensions: 9'1"X4'10"
- Bathroom 2 Level: Second Floor
- Bathroom 2 Features: Bathroom - Tiled With Shower Stall, Countertops - Stone/Granite/Solid, Flooring - Stone/Ceramic Tile
- Bathroom 3 Dimensions: 5'3"X4'10"
- Bathroom 3 Level: Second Floor
- Bathroom 3 Features: Bathroom - Tiled With Shower Stall, Flooring - Stone/Ceramic Tile
Amenities
- Amenities: Bike Path, Conservation Area, Golf Course, Highway Access, House of Worship, Laundromat, Marina, Medical Facility, Park, Public Transportation, Shopping, Tennis Court, Walk/Jog Trails
- Association Fee Includes: Landscaping, Master Insurance, Snow Removal
Utilities
- Heating: Extra Flue, Forced Air, Gas, Heat Pump, Oil
- Heat Zones: 2
- Cooling: Central Air
- Cooling Zones: 2
- Energy Features: Prog. Thermostat, Storm Windows
- Water: City/Town Water, Private
- Sewer: City/Town Sewer, Private
Unit Features
- Square Feet: 1769
- Unit Building: L
- Unit Level: 1
- Floors: 3
- Pets Allowed: Yes
- Fireplaces: 3
- Laundry Features: In Unit
- Accessability Features: Unknown
Condo Complex Information
- Condo Name: 90 Middle Street Condominium
- Condo Type: Condo
- Complex Complete: Yes
- Number of Units: 2
- Number of Units Owner Occupied: 2
- Elevator: No
- Condo Association: U
- HOA Fee: $250
- Fee Interval: Monthly
Construction
- Year Built: 1764
- Style: Duplex, Mid-Century Modern
- Roof Material: Aluminum, Asphalt/Fiberglass Shingles
- Flooring Type: Pine, Wood
- Lead Paint: Unknown
- Warranty: No
Garage & Parking
- Parking Features: 1-10 Spaces, Detached, Off-Street, Tandem
- Parking Spaces: 2
Exterior & Grounds
- Exterior Features: City View(s), Garden Area, Gutters, Patio, Screens
- Pool: No
- Distance to Beach: 3/10 to 1/2 Mile3/10 to 1/2 Mile Miles
- Beach Ownership: Public
Other Information
- MLS ID# 73296781
- Last Updated: 11/20/24
Mortgage Calculator
Map & Resources
Gloucester Alternative High School
Grades: 9-12
0.06mi
Saint Ann Elementary School
Grades: 1-6
0.13mi
St Ann Elementary
Private School, Grades: PK-8
0.15mi
Hovey School
School
0.39mi
Gloucester High School
Public Secondary School, Grades: 9-12
0.67mi
East Gloucester Elementary School
Public School, Grades: K - 5
0.75mi
East Veterans Elementary School
Public Elementary School, Grades: K-5
0.8mi
Watson and the Shark
Bar
0.17mi
Crows Nest
Bar
0.47mi
Lone Gull Coffee House
Coffee Shop
0.06mi
Sandpiper Bakery
Coffee Shop & Bakery (Cafe)
0.06mi
Cake Ann
Cake & Cupcake & Coffee (Cafe)
0.15mi
Cafe Bischo
Cafe
0.15mi
Cafe Dolce
Cafe
0.21mi
Shore Nutrition
Juice (Fast Food)
0.08mi
Gloucester Fire Department
Fire Station
0.09mi
Gloucester Police Department
Local Police
0.1mi
MEP Pier
Police
0.61mi
Massachuetts Environmental Police
Police
0.63mi
Addison Gilbert Hospital
Hospital
1.16mi
Cape Ann Historical Museum
Museum
0.06mi
Cape Ann Museum
Museum
0.07mi
Sargent House Museum
Museum
0.12mi
Maritime Gloucester
Museum
0.24mi
CAM Green
Museum
0.88mi
New Balance Stadium
Sports Centre. Sports: American Football
0.56mi
Mattos Field
Sports Centre. Sports: Baseball
0.75mi
Central Gloucester Historic District
Park
0.03mi
Cape Ann Historical Museum Sculpture Park
Park
0.04mi
Cape Ann Historical Museum Courtyard
Park
0.06mi
Sargent House Garden
Park
0.12mi
Captain Solomon Jacobs Park
Municipal Park
0.14mi
Unitarian Unaversalist Churchyard
Park
0.16mi
Burnham Field
Municipal Park
0.2mi
St. Peter's Park
Park
0.21mi
Cape Ann Marina
Recreation Ground
0.85mi
Green Landing And Marsh
Recreation Ground
0.92mi
Cape Ann Marina
Recreation Ground
0.93mi
Ganine Doucette Playground
Playground
0.44mi
Oval Playground
Playground
0.57mi
Cripple Cove Playground
Playground
0.74mi
BankGloucester
Bank
0.02mi
BankGloucester
Bank
0.06mi
Citizens Bank
Bank
0.07mi
TD Bank
Bank
0.14mi
Bank of America
Bank
0.22mi
Speedway
Gas Station
0.54mi
Gloucester Lyceum & Sawyer Free Library
Library
0.03mi
Cape Ann Historical Association Library
Library
0.05mi
Conleys drug store
Pharmacy
0.22mi
Railroad Variety
Convenience
0.16mi
Cape Ann Convenience
Convenience
0.21mi
7-Eleven
Convenience
0.33mi
Speedway
Convenience
0.54mi
Shaw's
Supermarket
0.22mi
Market Basket
Supermarket
0.61mi
Dollar Tree
Variety Store
0.78mi
Gloucester
0.36mi
Seller's Representative: Monahan Barker Team, LandVest, Inc., Ipswich
MLS ID#: 73296781
© 2024 MLS Property Information Network, Inc.. All rights reserved.
The property listing data and information set forth herein were provided to MLS Property Information Network, Inc. from third party sources, including sellers, lessors and public records, and were compiled by MLS Property Information Network, Inc. The property listing data and information are for the personal, non commercial use of consumers having a good faith interest in purchasing or leasing listed properties of the type displayed to them and may not be used for any purpose other than to identify prospective properties which such consumers may have a good faith interest in purchasing or leasing. MLS Property Information Network, Inc. and its subscribers disclaim any and all representations and warranties as to the accuracy of the property listing data and information set forth herein.
MLS PIN data last updated at 2024-11-20 14:21:00



