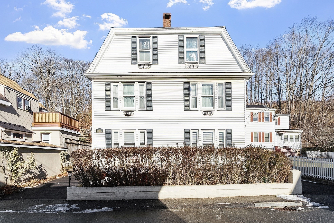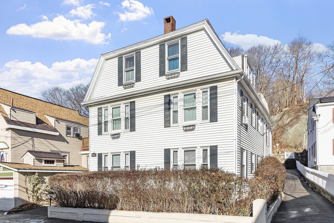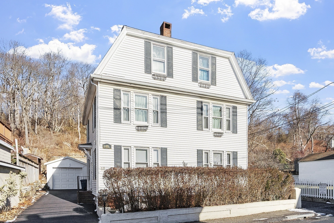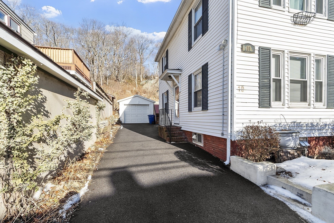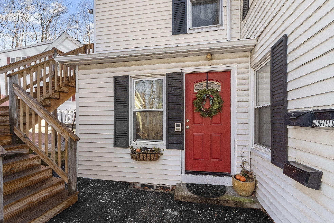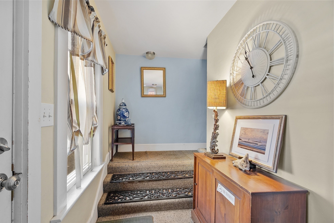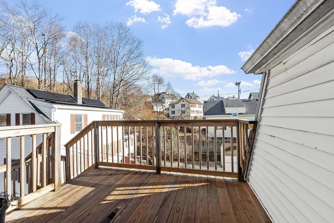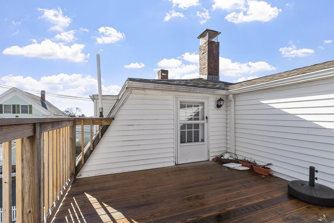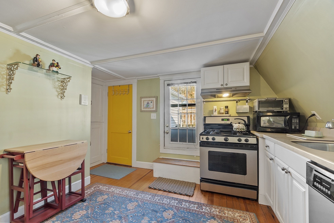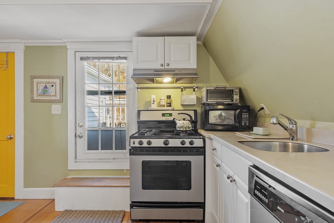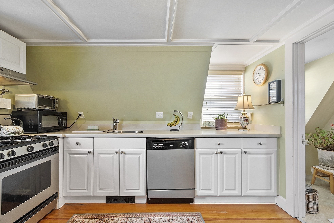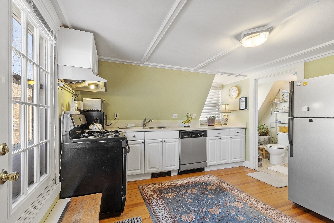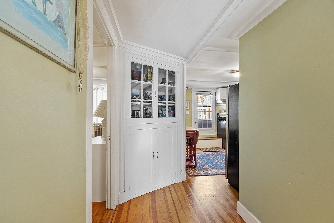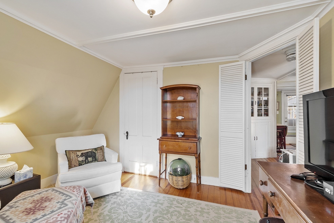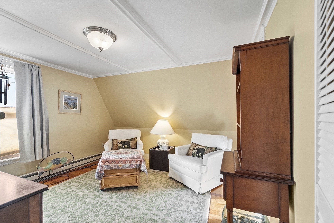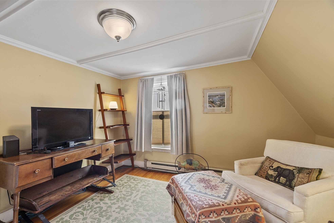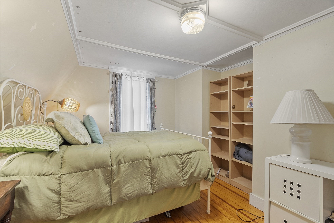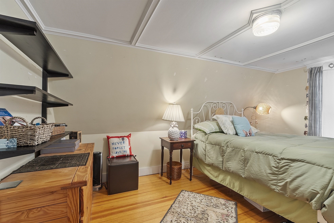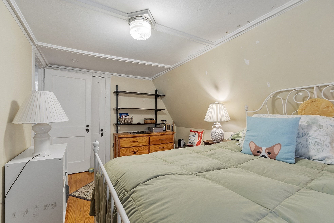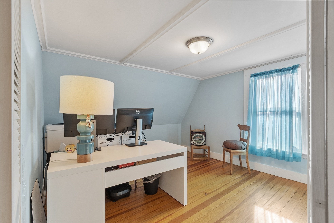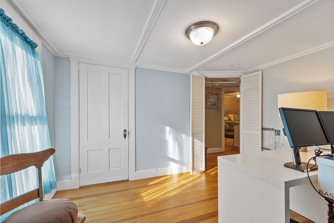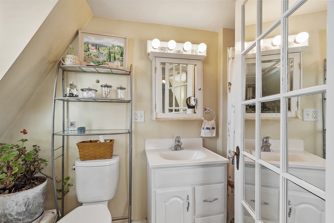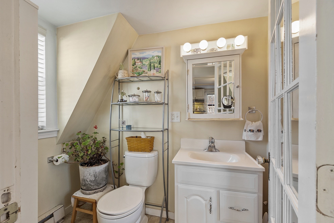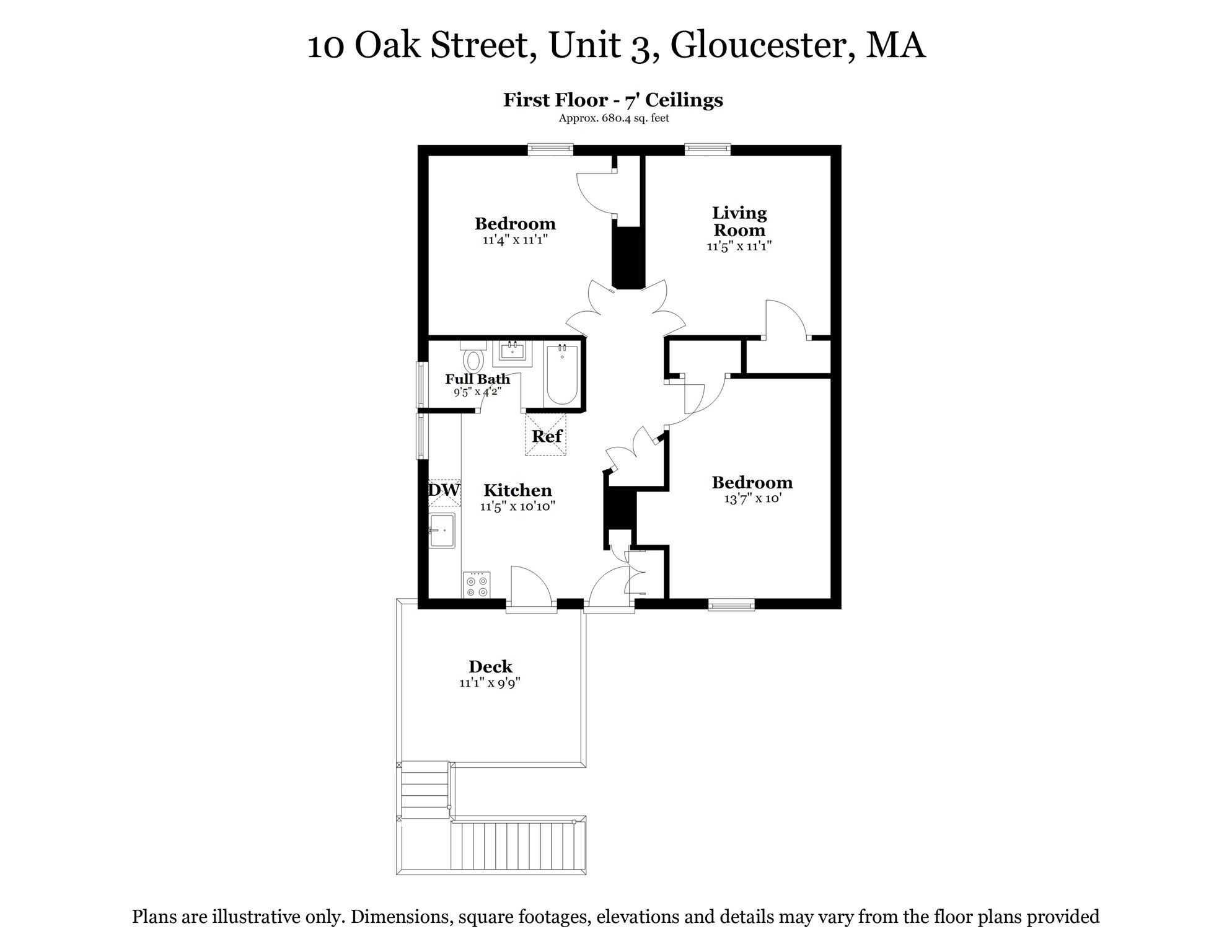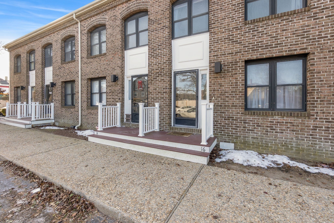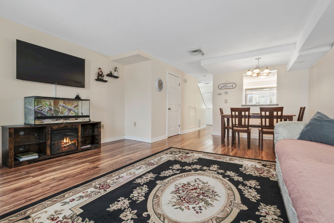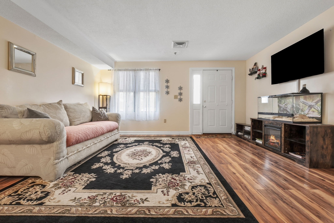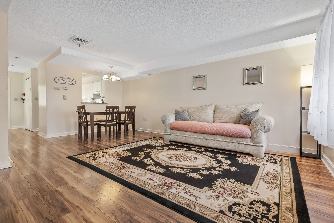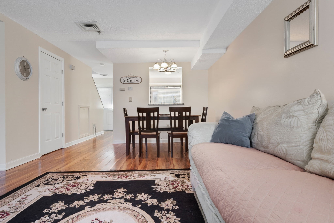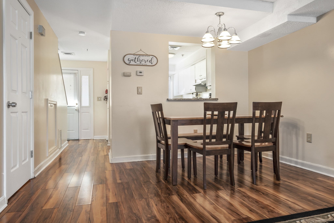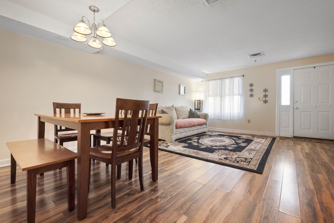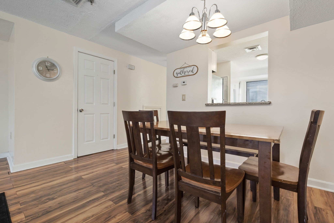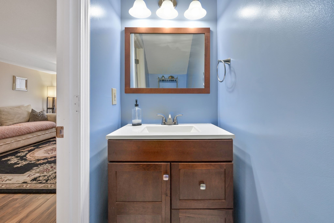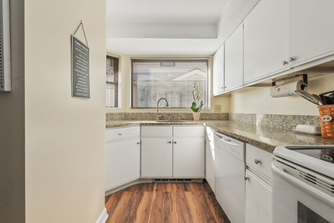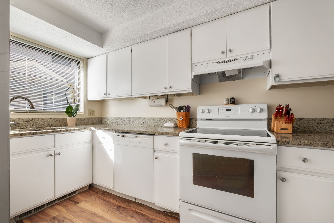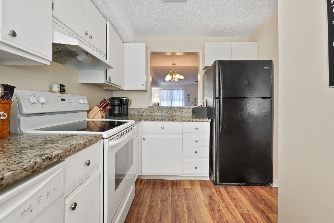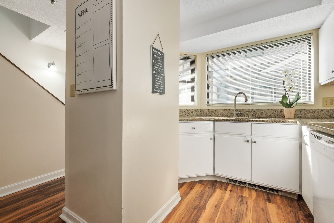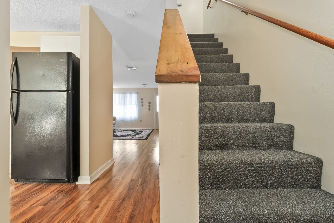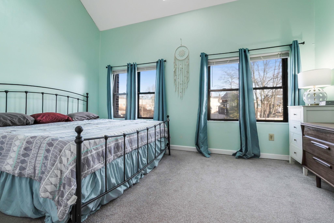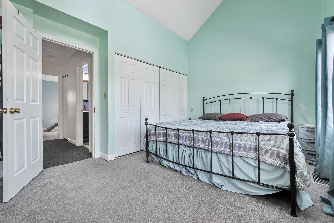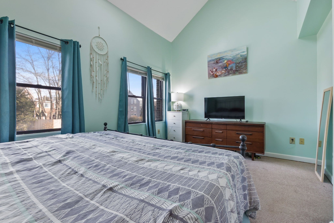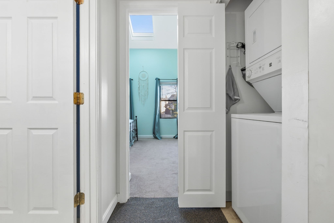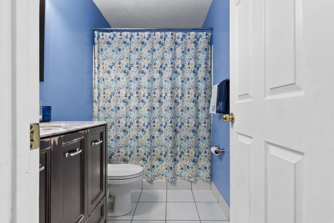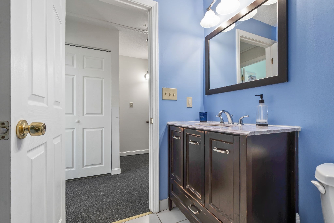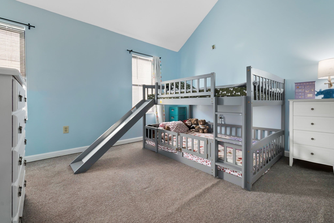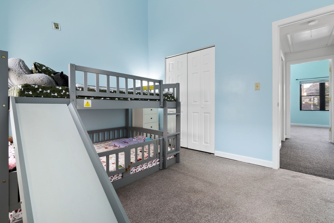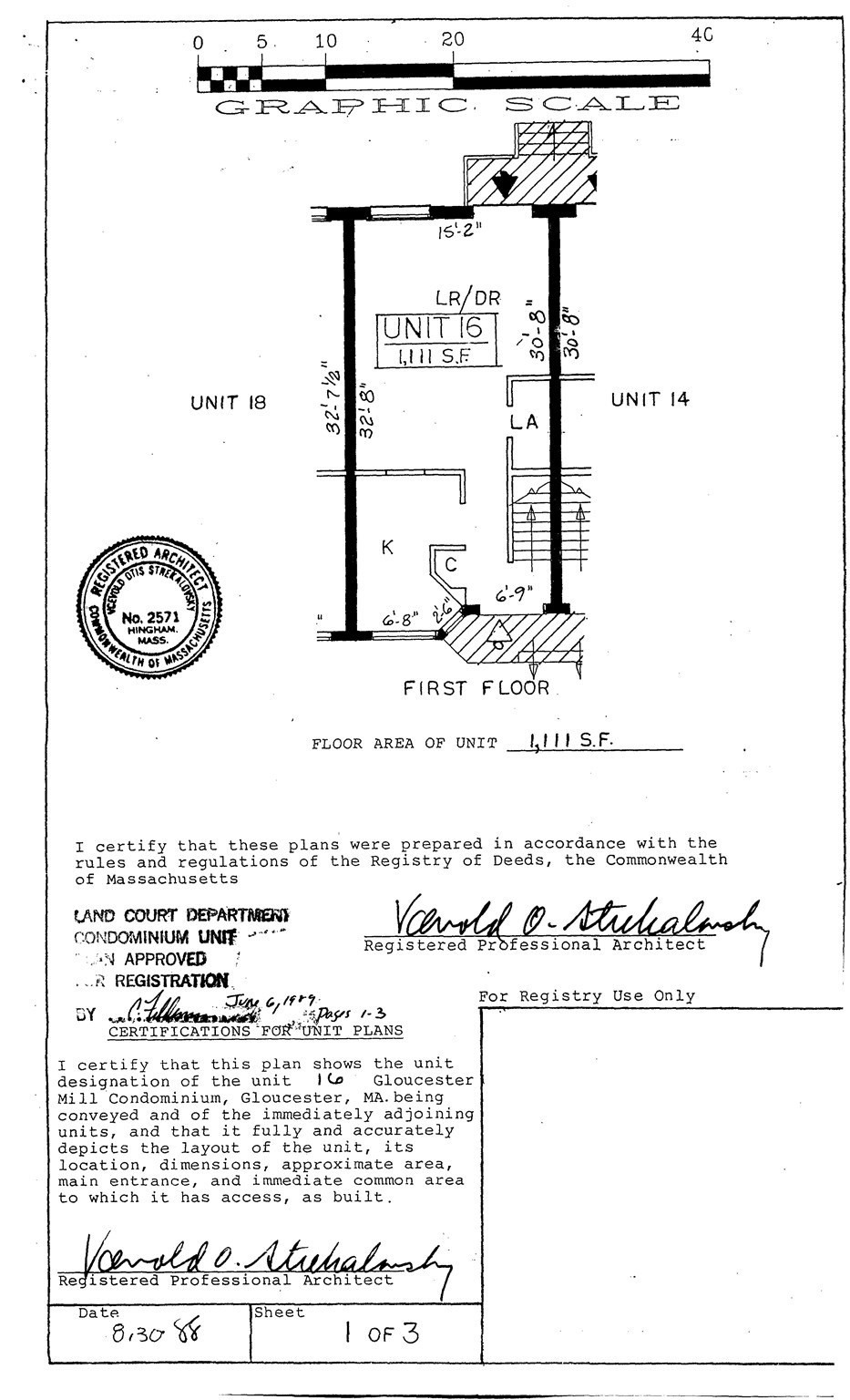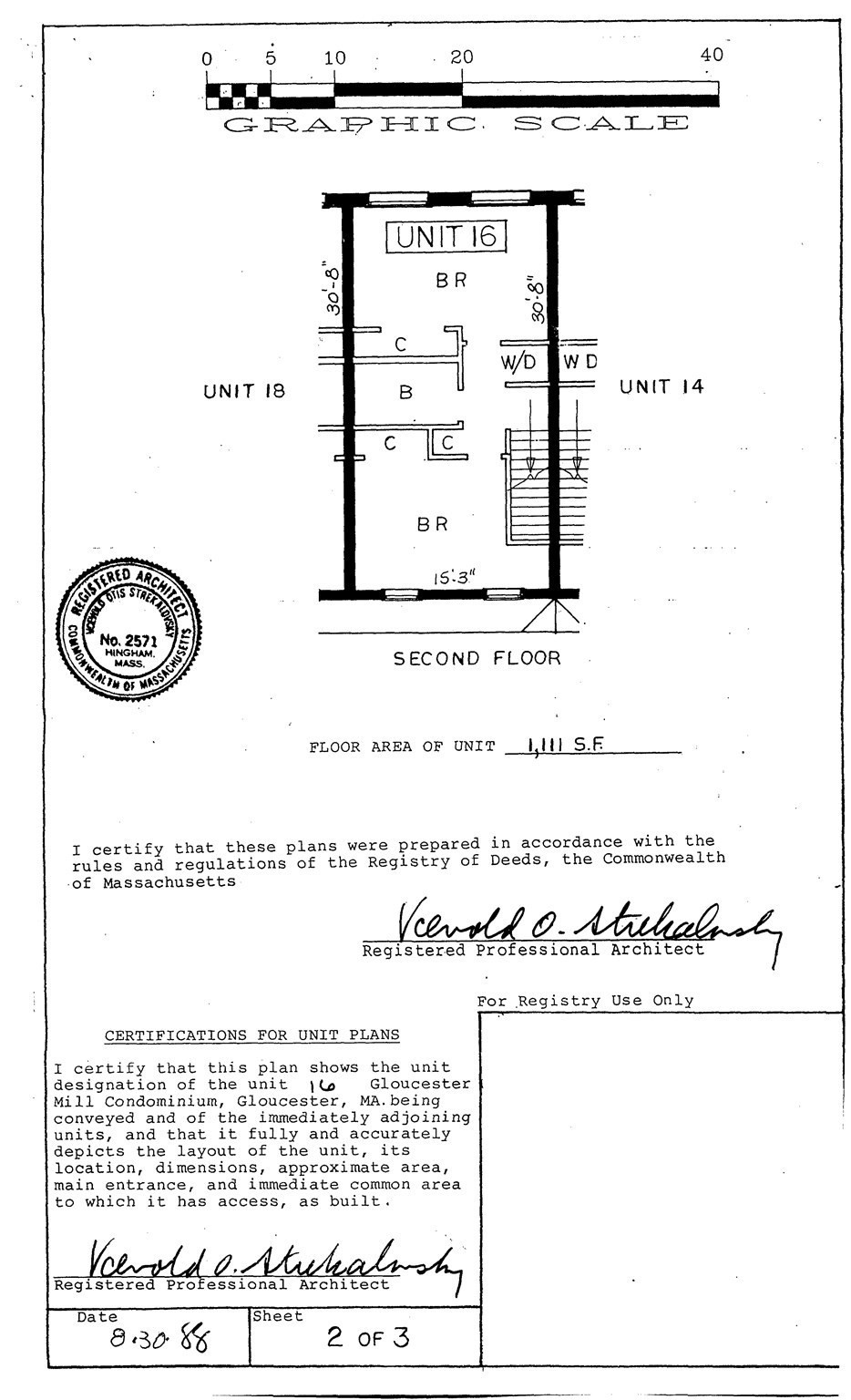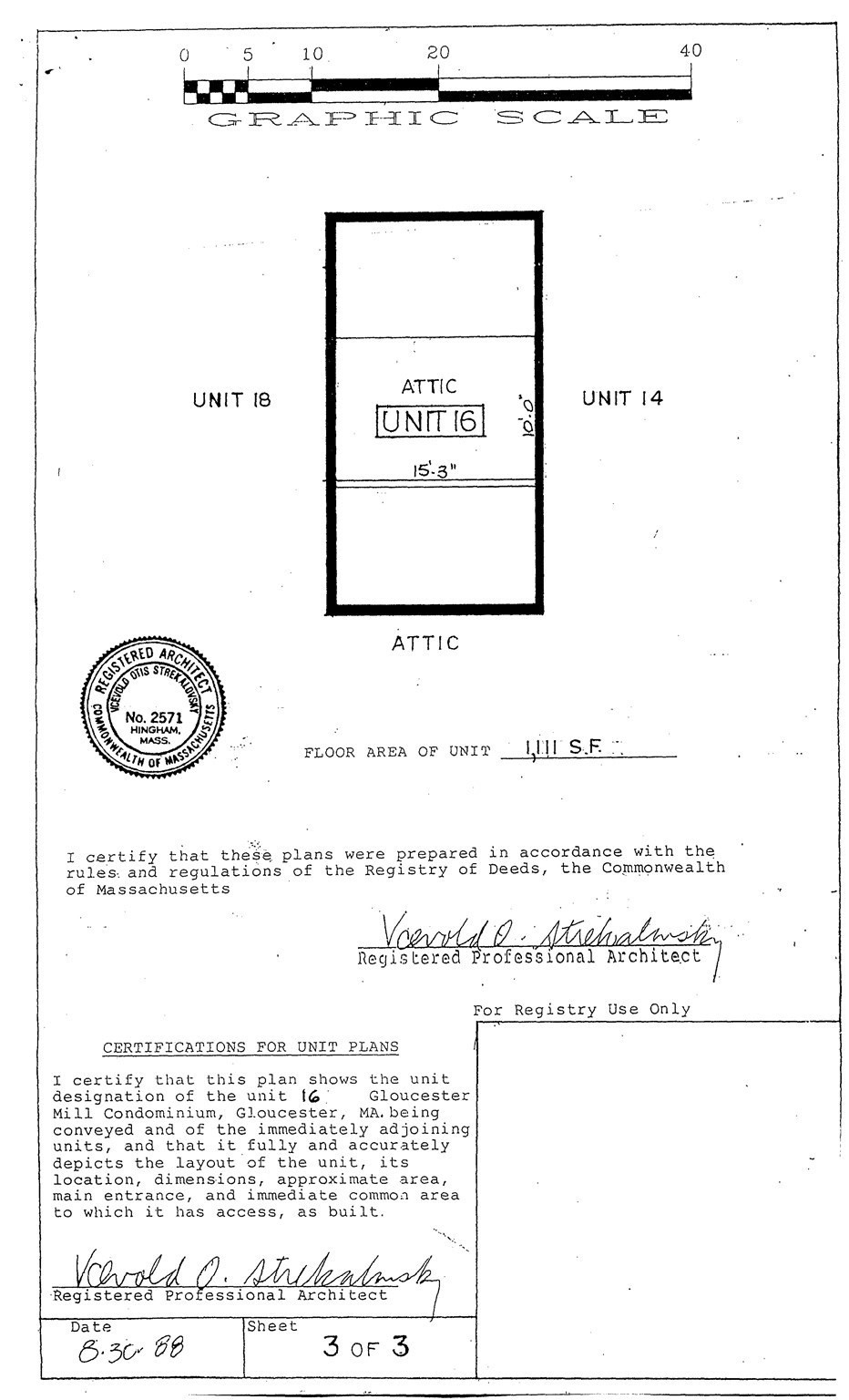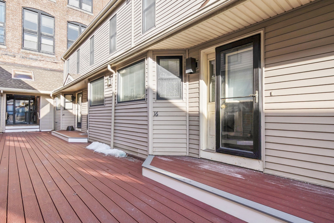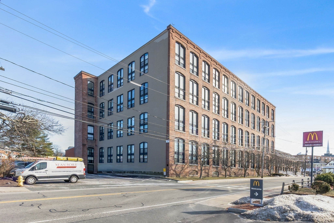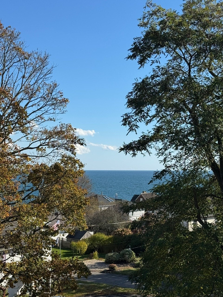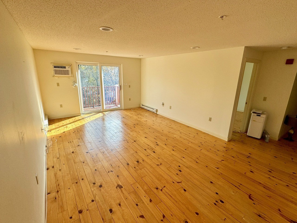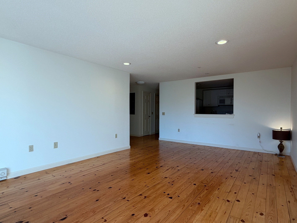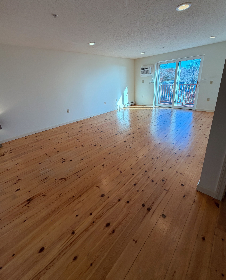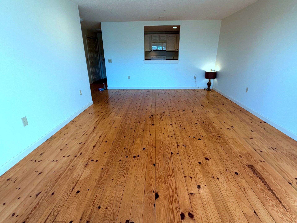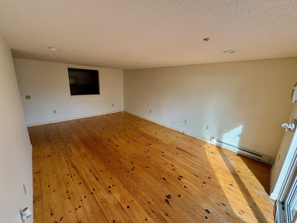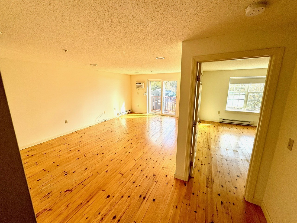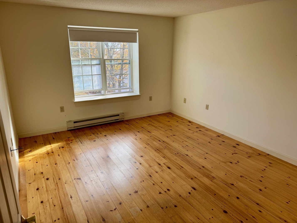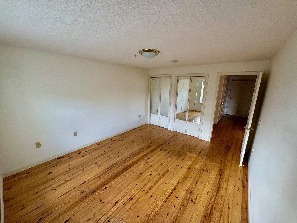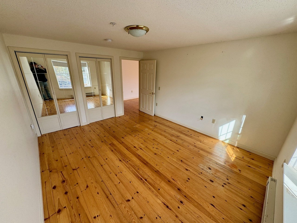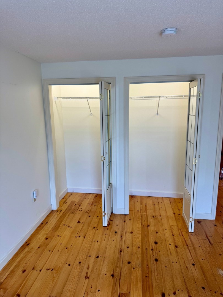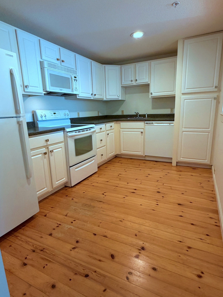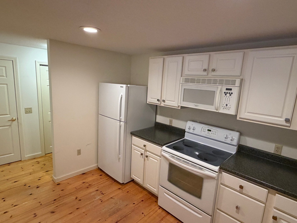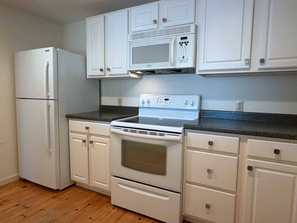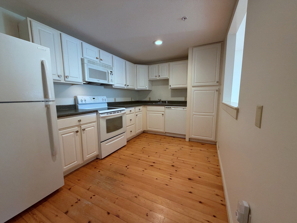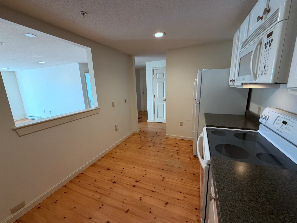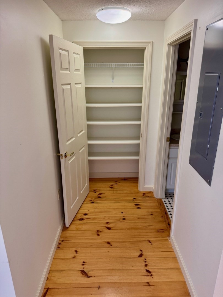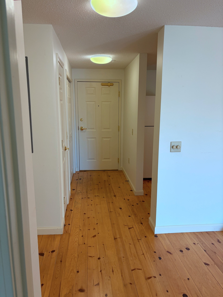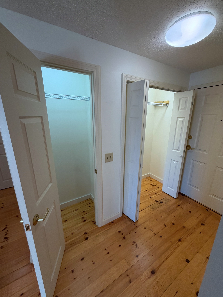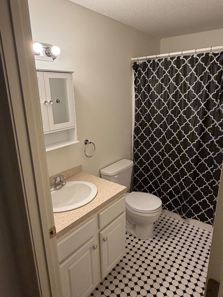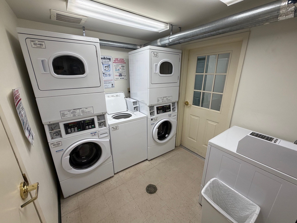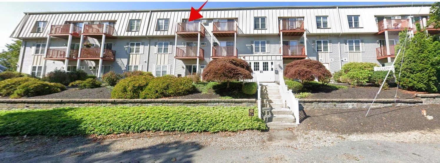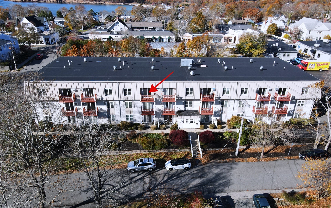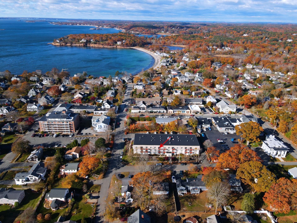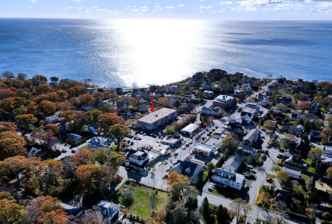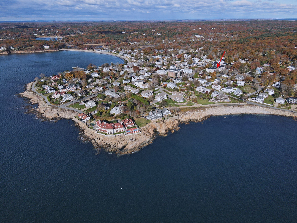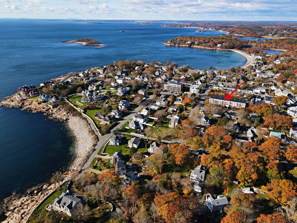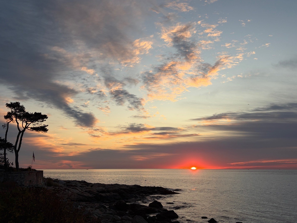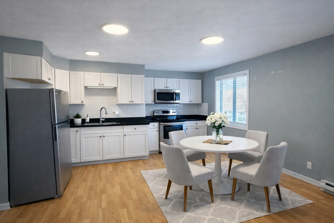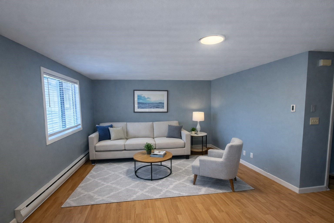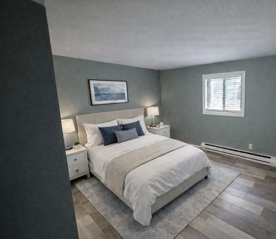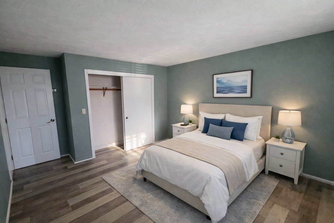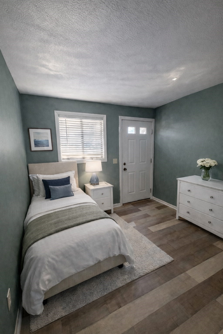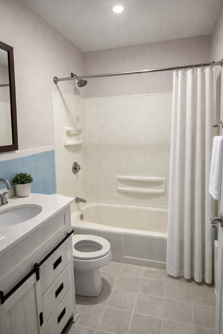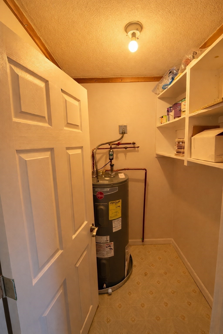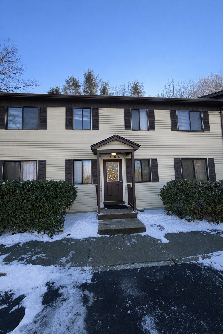
Property Overview
Kitchen, Dining, and Appliances
- Kitchen Dimensions: 9'6"X12
- Kitchen Level: First Floor
- Dining Area, Flooring - Stone/Ceramic Tile, Recessed Lighting
- Dishwasher, Disposal, Microwave, Range, Refrigerator
Bedrooms
- Bedrooms: 2
- Master Bedroom Dimensions: 14X14
- Master Bedroom Level: First Floor
- Master Bedroom Features: Ceiling Fan(s), Closet - Double, Flooring - Wall to Wall Carpet, Lighting - Overhead
- Bedroom 2 Dimensions: 9X13
- Bedroom 2 Level: First Floor
- Master Bedroom Features: Closet, Flooring - Wall to Wall Carpet
Other Rooms
- Total Rooms: 4
- Living Room Dimensions: 17X12
- Living Room Level: First Floor
- Living Room Features: Closet, Deck - Exterior, Exterior Access, Flooring - Laminate, Slider
Bathrooms
- Full Baths: 1
- Bathroom 1 Dimensions: 7X5
- Bathroom 1 Level: First Floor
- Bathroom 1 Features: Bathroom - Full, Bathroom - Tiled With Tub & Shower, Countertops - Stone/Granite/Solid, Flooring - Stone/Ceramic Tile
Amenities
- Amenities: Highway Access, Marina, Medical Facility, Park, Public School, Public Transportation, Shopping, Swimming Pool, T-Station, Walk/Jog Trails
- Association Fee Includes: Clubroom, Exercise Room, Exterior Maintenance, Heat, Hot Water, Landscaping, Laundry Facilities, Master Insurance, Refuse Removal, Reserve Funds, Road Maintenance, Sewer, Snow Removal, Swimming Pool, Water
Utilities
- Heating: Gas, Hot Water Baseboard
- Cooling: Unit Control, Wall AC
- Electric Info: Circuit Breakers
- Energy Features: Insulated Doors, Insulated Windows
- Utility Connections: for Electric Oven, for Electric Range
- Water: City/Town Water
- Sewer: City/Town Sewer
Unit Features
- Square Feet: 714
- Unit Building: 415
- Unit Level: 2
- Unit Placement: Back|Upper
- Interior Features: Finish - Sheetrock, Intercom
- Security: Intercom
- Floors: 1
- Pets Allowed: No
- Laundry Features: Common, In Building
- Accessability Features: No
Condo Complex Information
- Condo Name: The Residences At Cape Ann Heights Condo
- Condo Type: Condo
- Complex Complete: Yes
- Year Converted: 2005
- Number of Units: 92
- Elevator: No
- Condo Association: U
- HOA Fee: $494
- Fee Interval: Monthly
- Management: Professional - Off Site
Construction
- Year Built: 1970
- Style: Garden, Low-Rise
- Construction Type: Frame
- Roof Material: Rubber
- UFFI: No
- Flooring Type: Tile, Wall to Wall Carpet, Wood Laminate
- Lead Paint: Unknown
- Warranty: No
Garage & Parking
- Garage Parking: Assigned
- Parking Features: Assigned, Exclusive Parking, Off-Street, Paved Driveway
- Parking Spaces: 2
Exterior & Grounds
- Exterior Features: Deck - Wood
- Pool: Yes
- Pool Features: Inground
- Waterfront Features: Harbor
- Distance to Beach: 1 to 2 Mile
- Beach Ownership: Public
- Beach Description: Harbor
Other Information
- MLS ID# 73305486
- Last Updated: 01/08/25
- Documents on File: Association Financial Statements, Floor Plans, Management Association Bylaws, Master Deed, Rules & Regs, Unit Deed
- Master Book: 24237
- Master Page: 280
| Date | Event | Price | Price/Sq Ft | Source |
|---|---|---|---|---|
| 01/08/2025 | Sold | $320,000 | $448 | MLSPIN |
| 12/13/2024 | Under Agreement | $324,900 | $455 | MLSPIN |
| 11/30/2024 | Contingent | $324,900 | $455 | MLSPIN |
| 10/27/2024 | Active | $324,900 | $455 | MLSPIN |
| 10/23/2024 | New | $324,900 | $455 | MLSPIN |
Map & Resources
Gloucester High School
Public Secondary School, Grades: 9-12
0.62mi
Hovey School
School
0.89mi
Paprika Grill
Turkish Restaurant
0.83mi
George's
Breakfast & American Restaurant
0.83mi
Gloucester Fire Department
Fire Station
1.15mi
Gloucester Fire Department
Fire Station
1.19mi
Addison Gilbert Hospital
Hospital
0.61mi
CAM Green
Museum
0.8mi
Gloucester Cinema
Cinema
0.35mi
New Balance Stadium
Sports Centre. Sports: American Football
0.71mi
Ravenswood Park
Land Trust Park
0.69mi
Page-Potter Marsh
Land Trust Park
0.75mi
Susan's Point
Land Trust Park
0.87mi
Susan's Point
Land Trust Park
0.89mi
Window On The Marsh
Land Trust Park
0.91mi
Stage Fort Park
Municipal Park
0.67mi
Gus Foote Park
Park
0.78mi
Lookout Park - Governors Hill
Municipal Park
0.84mi
Oval Playground
Playground
0.65mi
Cape Ann Marina
Recreation Ground
0.38mi
Cape Ann Marina
Recreation Ground
0.43mi
Green Landing And Marsh
Recreation Ground
0.54mi
Heron Way Marina
Recreation Ground
0.61mi
Stanwood Point Landing
Recreation Ground
0.69mi
O Maley School
Recreation Ground
0.81mi
Medical Library
Library
0.76mi
Nearby Areas
Real Estate Resources
 With an unmatched team of professionals dedicated to customer service and responsiveness, you can trust Mark’s to handle every aspect of your move. Get an Estimate!
With an unmatched team of professionals dedicated to customer service and responsiveness, you can trust Mark’s to handle every aspect of your move. Get an Estimate!
Seller's Representative: Lane Team, North Shore's Gold Coast Realty
MLS ID#: 73305486
© 2026 MLS Property Information Network, Inc.. All rights reserved.
The property listing data and information set forth herein were provided to MLS Property Information Network, Inc. from third party sources, including sellers, lessors and public records, and were compiled by MLS Property Information Network, Inc. The property listing data and information are for the personal, non commercial use of consumers having a good faith interest in purchasing or leasing listed properties of the type displayed to them and may not be used for any purpose other than to identify prospective properties which such consumers may have a good faith interest in purchasing or leasing. MLS Property Information Network, Inc. and its subscribers disclaim any and all representations and warranties as to the accuracy of the property listing data and information set forth herein.
MLS PIN data last updated at 2025-01-08 06:34:00




