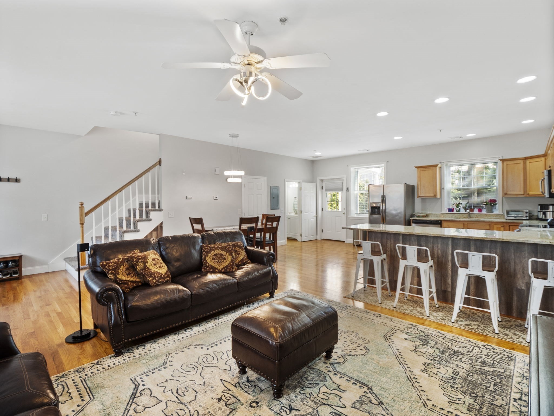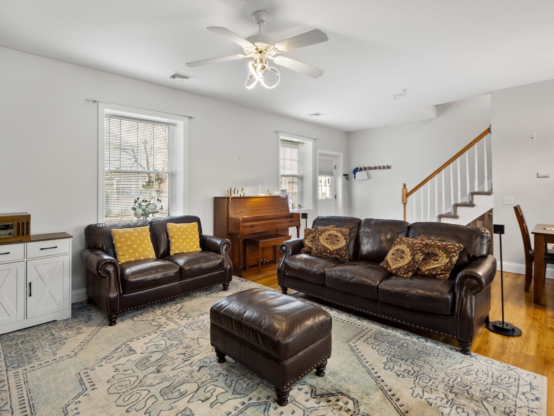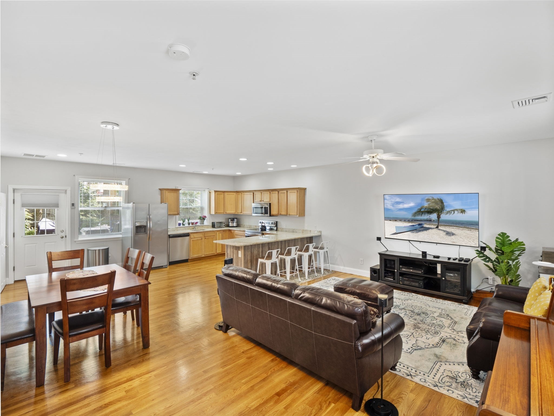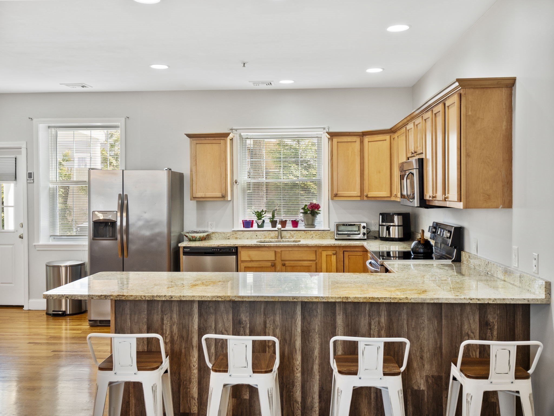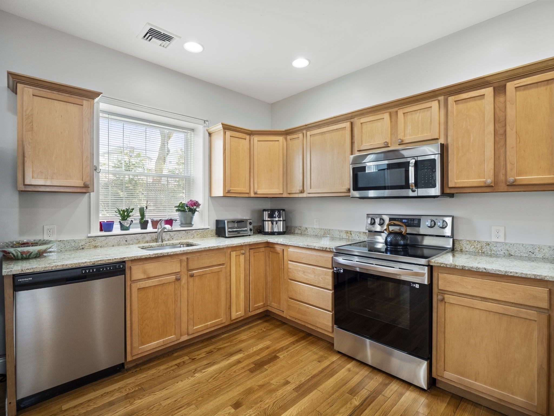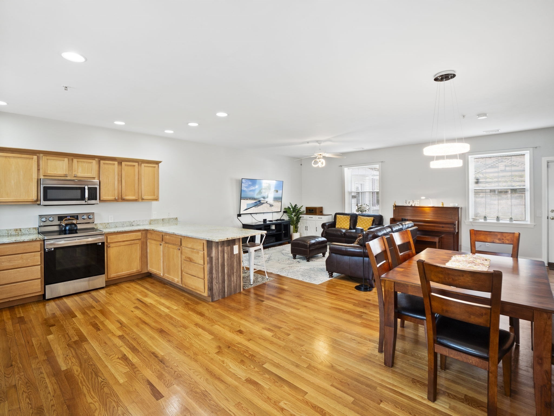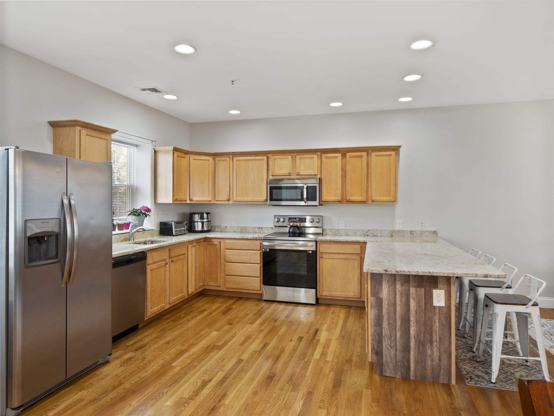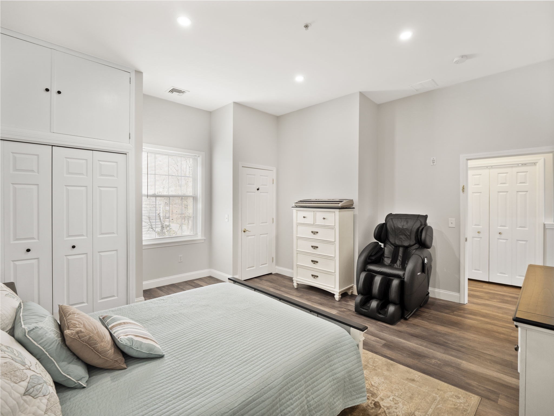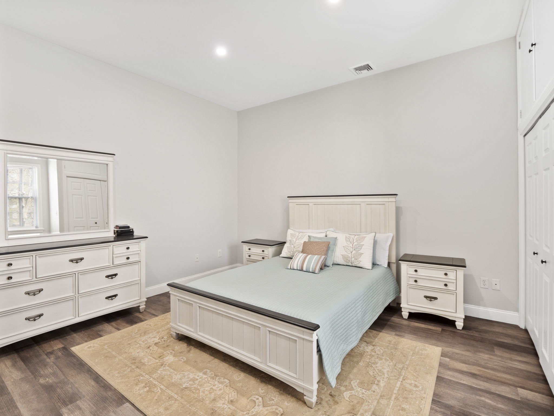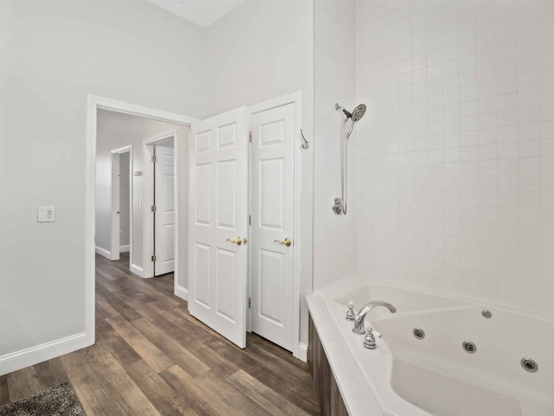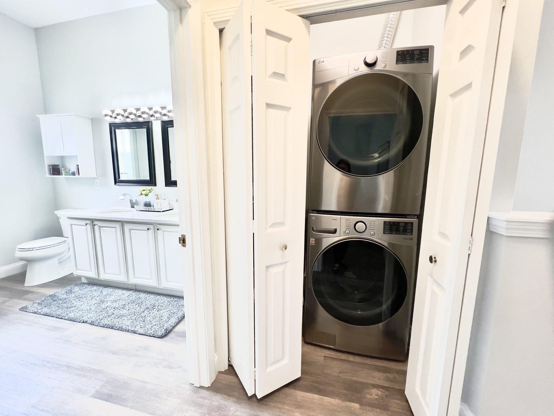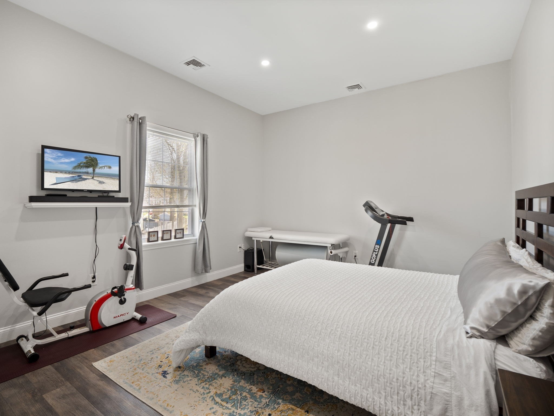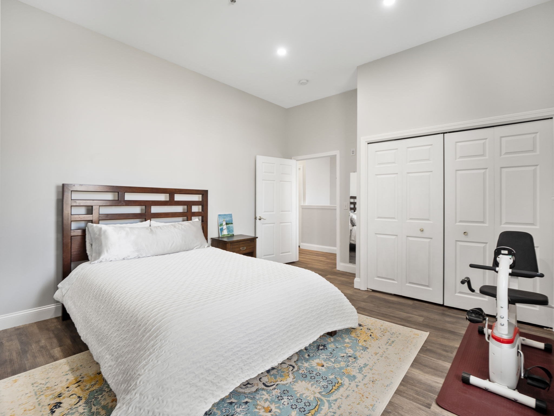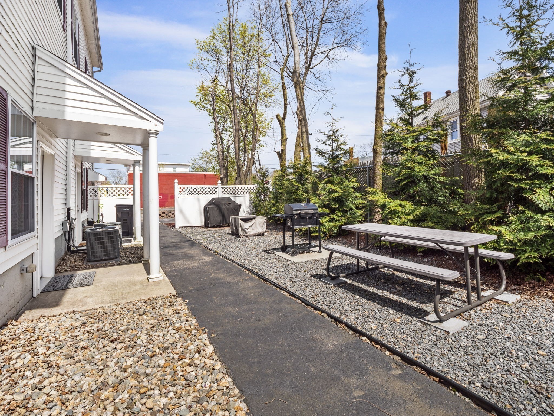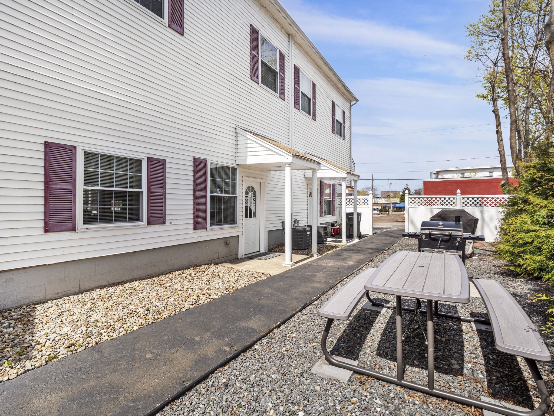Property Description
Property Overview
Property Details click or tap to expand
Kitchen, Dining, and Appliances
- Dishwasher, Disposal, Dryer, Range, Refrigerator, Washer, Washer Hookup
Bedrooms
- Bedrooms: 2
Other Rooms
- Total Rooms: 5
Bathrooms
- Full Baths: 1
- Half Baths 1
Amenities
- Amenities: Highway Access, Laundromat, Medical Facility, Public Transportation, Shopping
- Association Fee Includes: Exterior Maintenance, Landscaping, Master Insurance, Road Maintenance, Sewer, Snow Removal, Water
Utilities
- Heating: Central Heat, Electric, Extra Flue, Gas, Heat Pump
- Cooling: Central Air
- Utility Connections: for Electric Dryer, for Electric Range, Washer Hookup
- Water: City/Town Water, Private
- Sewer: City/Town Sewer, Private
Unit Features
- Square Feet: 1397
- Unit Building: 2
- Unit Level: 1
- Floors: 2
- Pets Allowed: Yes
- Accessability Features: Unknown
Condo Complex Information
- Condo Type: Condo
- Complex Complete: U
- Number of Units: 2
- Elevator: No
- Condo Association: U
- HOA Fee: $448
- Fee Interval: Monthly
Construction
- Year Built: 2005
- Style: , Garrison, Townhouse
- Flooring Type: Hardwood, Vinyl
- Lead Paint: Unknown
- Warranty: No
Garage & Parking
- Parking Features: 1-10 Spaces, Guest, Off-Street, Under
- Parking Spaces: 2
Exterior & Grounds
- Pool: No
Other Information
- MLS ID# 73233061
- Last Updated: 05/11/24
Property History click or tap to expand
| Date | Event | Price | Price/Sq Ft | Source |
|---|---|---|---|---|
| 05/07/2024 | Active | $394,900 | $283 | MLSPIN |
| 05/03/2024 | New | $394,900 | $283 | MLSPIN |
| 03/27/2023 | Sold | $318,000 | $228 | MLSPIN |
| 11/09/2022 | Under Agreement | $318,000 | $228 | MLSPIN |
| 10/30/2022 | Active | $318,000 | $228 | MLSPIN |
| 10/26/2022 | Price Change | $318,000 | $228 | MLSPIN |
| 10/08/2022 | Active | $319,900 | $229 | MLSPIN |
| 10/04/2022 | New | $319,900 | $229 | MLSPIN |
| 10/22/2019 | Sold | $236,000 | $169 | MLSPIN |
| 09/18/2019 | Under Agreement | $245,500 | $176 | MLSPIN |
| 09/11/2019 | Contingent | $245,500 | $176 | MLSPIN |
| 07/11/2019 | Active | $245,500 | $176 | MLSPIN |
Mortgage Calculator
Map & Resources
Seller's Representative: Pamella Mahnic, RE/MAX American Dream
Sub Agent Compensation: n/a
Buyer Agent Compensation: 2
Facilitator Compensation: 1
Compensation Based On: Gross/Full Sale Price
Sub-Agency Relationship Offered: No
© 2024 MLS Property Information Network, Inc.. All rights reserved.
The property listing data and information set forth herein were provided to MLS Property Information Network, Inc. from third party sources, including sellers, lessors and public records, and were compiled by MLS Property Information Network, Inc. The property listing data and information are for the personal, non commercial use of consumers having a good faith interest in purchasing or leasing listed properties of the type displayed to them and may not be used for any purpose other than to identify prospective properties which such consumers may have a good faith interest in purchasing or leasing. MLS Property Information Network, Inc. and its subscribers disclaim any and all representations and warranties as to the accuracy of the property listing data and information set forth herein.
MLS PIN data last updated at 2024-05-11 20:11:00





