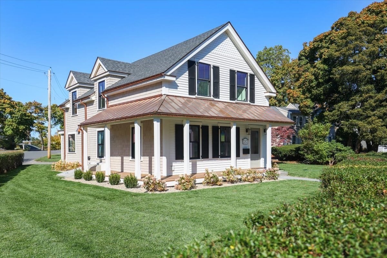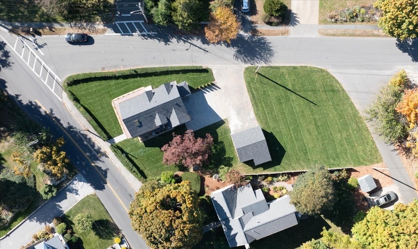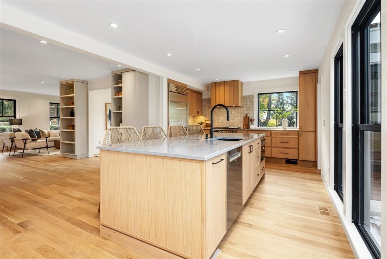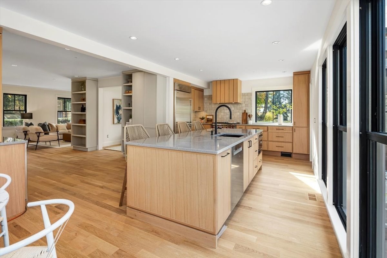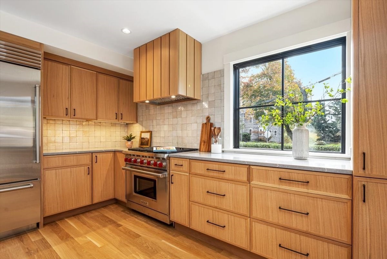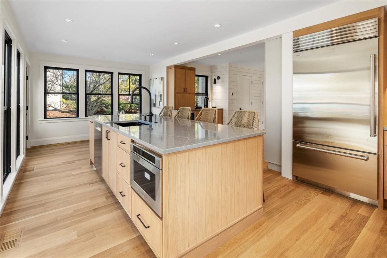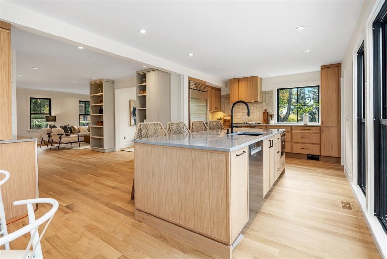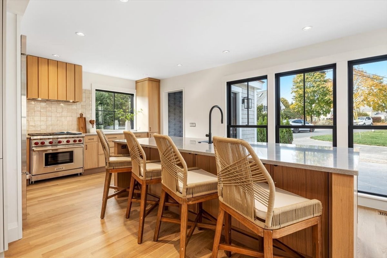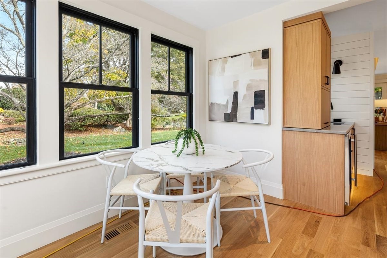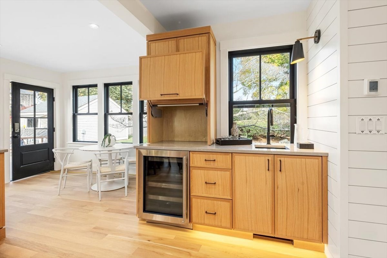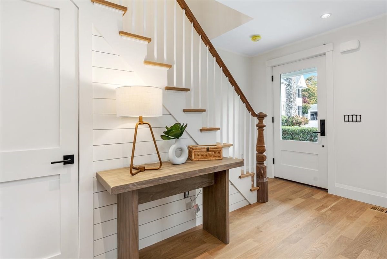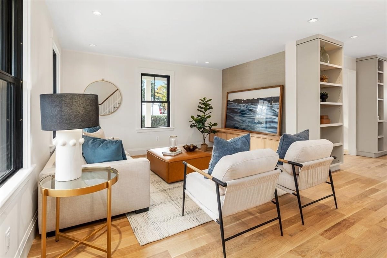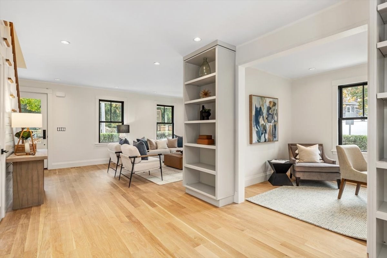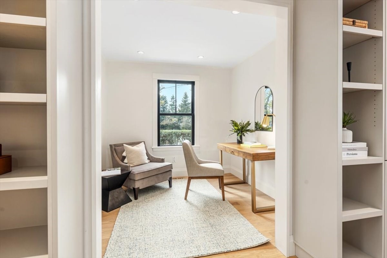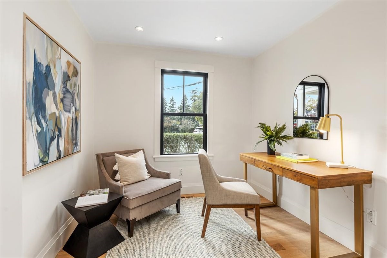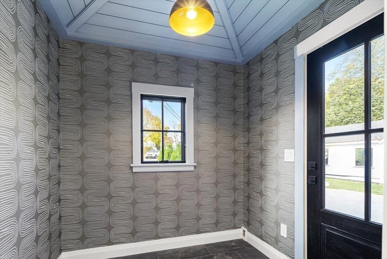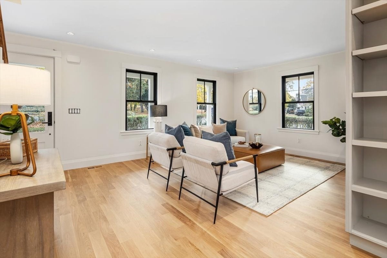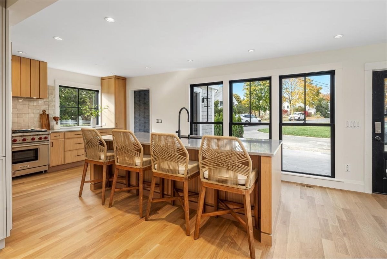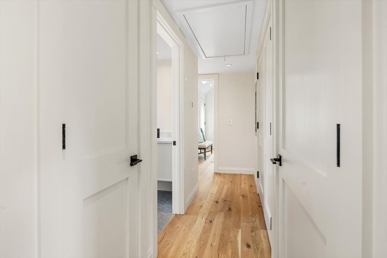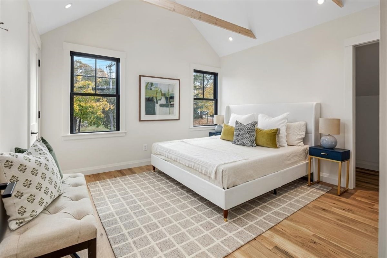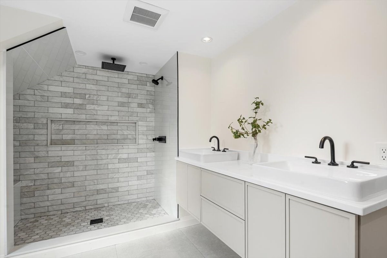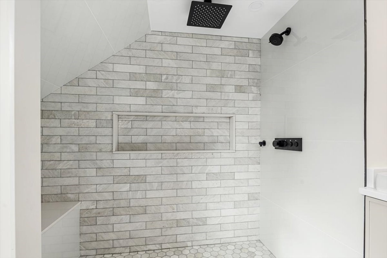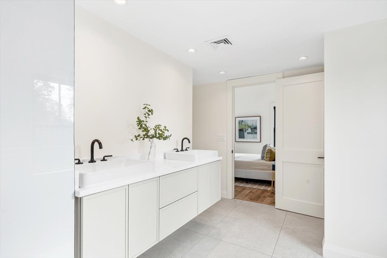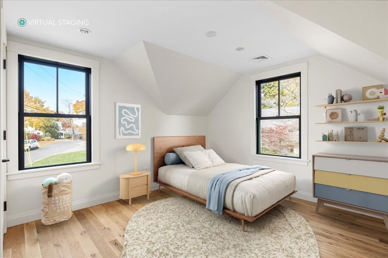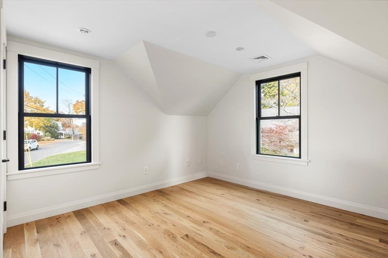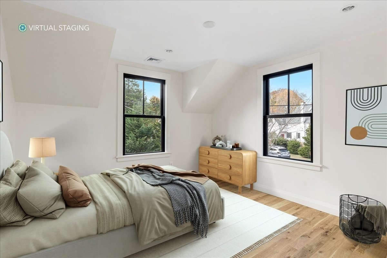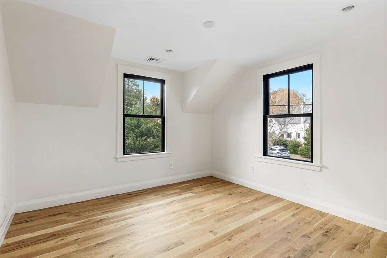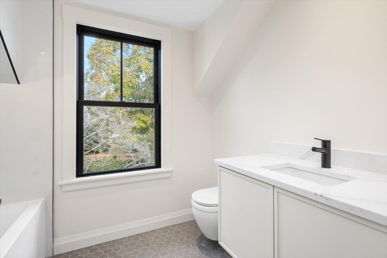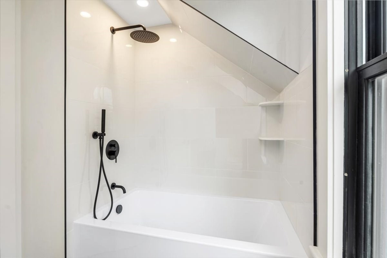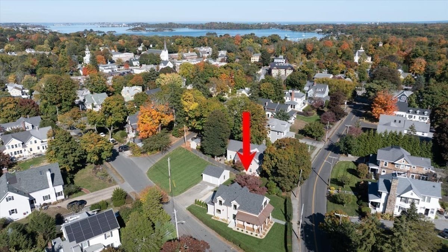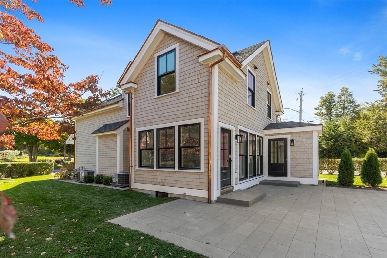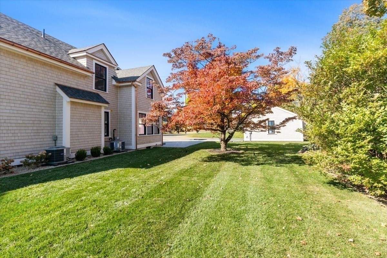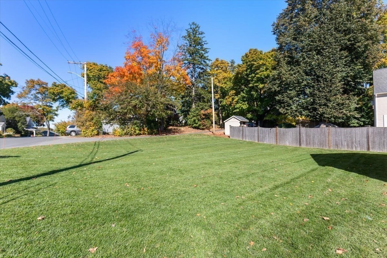Property Description
Property Overview
Property Details click or tap to expand
Kitchen, Dining, and Appliances
- Kitchen Dimensions: 26X13
- Kitchen Level: First Floor
- Closet/Cabinets - Custom Built, Countertops - Stone/Granite/Solid, Deck - Exterior, Dining Area, Flooring - Hardwood, Kitchen Island, Open Floor Plan, Pantry, Stainless Steel Appliances, Wet bar
- Dishwasher, Range, Refrigerator, Wall Oven
Bedrooms
- Bedrooms: 3
- Master Bedroom Dimensions: 14X14
- Master Bedroom Level: Second Floor
- Master Bedroom Features: Bathroom - Full, Closet - Double, Closet - Walk-in, Flooring - Hardwood, Skylight
- Bedroom 2 Dimensions: 12X11
- Bedroom 2 Level: Second Floor
- Master Bedroom Features: Closet, Flooring - Hardwood
- Bedroom 3 Dimensions: 12X11
- Bedroom 3 Level: Second Floor
- Master Bedroom Features: Closet, Flooring - Hardwood
Other Rooms
- Total Rooms: 8
- Living Room Dimensions: 22X14
- Living Room Level: First Floor
- Living Room Features: Flooring - Hardwood
- Laundry Room Features: Partially Finished
Bathrooms
- Full Baths: 2
- Half Baths 1
- Master Bath: 1
- Bathroom 1 Dimensions: 7X4
- Bathroom 1 Level: First Floor
- Bathroom 1 Features: Bathroom - Half
- Bathroom 2 Dimensions: 11X10
- Bathroom 2 Level: Second Floor
- Bathroom 2 Features: Bathroom - Double Vanity/Sink, Bathroom - Tiled With Shower Stall, Bathroom - With Tub, Closet
- Bathroom 3 Dimensions: 8X7
- Bathroom 3 Level: Second Floor
- Bathroom 3 Features: Bathroom - Full, Bathroom - Tiled With Tub & Shower, Countertops - Stone/Granite/Solid
Utilities
- Heating: Forced Air, Oil
- Cooling: Central Air
- Utility Connections: for Gas Range
- Water: City/Town Water, Private
- Sewer: City/Town Sewer, Private
Garage & Parking
- Garage Parking: Detached, Side Entry
- Garage Spaces: 1
- Parking Spaces: 4
Interior Features
- Square Feet: 2049
- Accessability Features: Unknown
Construction
- Year Built: 1836
- Type: Detached
- Style: Farmhouse, Motel/Cottage/Efficiency
- Construction Type: Aluminum, Frame
- Foundation Info: Fieldstone
- Roof Material: Aluminum, Asphalt/Fiberglass Shingles
- Lead Paint: Unknown
- Warranty: No
Exterior & Lot
- Lot Description: Corner, Scenic View(s)
- Exterior Features: Patio, Porch, Professional Landscaping, Sprinkler System
- Road Type: Publicly Maint.
Other Information
- MLS ID# 73308447
- Last Updated: 11/17/24
- HOA: No
- Reqd Own Association: Unknown
Property History click or tap to expand
| Date | Event | Price | Price/Sq Ft | Source |
|---|---|---|---|---|
| 11/17/2024 | Contingent | $1,750,000 | $854 | MLSPIN |
| 11/14/2024 | Price Change | $1,750,000 | $854 | MLSPIN |
| 11/04/2024 | Active | $1,850,000 | $903 | MLSPIN |
| 10/31/2024 | New | $1,850,000 | $903 | MLSPIN |
| 06/25/2024 | Sold | $1,750,000 | $433 | MLSPIN |
| 06/06/2024 | Sold | $1,000,000 | $585 | MLSPIN |
| 05/28/2024 | Under Agreement | $1,750,000 | $433 | MLSPIN |
| 05/20/2024 | Contingent | $1,750,000 | $433 | MLSPIN |
| 05/20/2024 | Active | $1,750,000 | $433 | MLSPIN |
| 05/16/2024 | New | $1,750,000 | $433 | MLSPIN |
| 03/02/2024 | Under Agreement | $1,125,000 | $658 | MLSPIN |
| 02/27/2024 | Active | $1,125,000 | $658 | MLSPIN |
| 02/23/2024 | Price Change | $1,125,000 | $658 | MLSPIN |
| 02/16/2024 | Active | $1,159,000 | $678 | MLSPIN |
| 02/12/2024 | New | $1,159,000 | $678 | MLSPIN |
Mortgage Calculator
Map & Resources
St. Paul Elementary School
Private School, Grades: PK-8
0.27mi
St Paul Elementary
Private School, Grades: PK-8
0.28mi
Saint Pauls School
School
0.28mi
Brewed Awakenings
Coffee Shop
0.22mi
Hingham Fire Department
Fire Station
0.31mi
Loring Hall
Cinema
0.2mi
Hingham Heritage Museum & Visitors Center
Museum
0.23mi
Benjamin Lincoln House
Museum
0.27mi
The Old Ordinary of Hingham
Museum
0.32mi
Governor Long Bird Sanctuary
Municipal Park
0.39mi
Home Meadows
Municipal Park
0.45mi
Burns Memorial Park
Municipal Park
0.2mi
Lincoln Historic District
Park
0.25mi
Hersey Field
Municipal Park
0.42mi
South Shore Country Club
Golf Course
0.37mi
South Shore Bank
Bank
0.15mi
Central St @ Elm St
0.14mi
Central St @ South St
0.19mi
Main St @ Elm St
0.24mi
Central St @ Weston Rd
0.26mi
North St @ South St
0.31mi
North St opp Station St
0.4mi
Main St @ Alexandra Way
0.43mi
Central St @ Garrison Rd
0.46mi
Seller's Representative: Kerrin Rowley, Coldwell Banker Realty - Hingham
MLS ID#: 73308447
© 2024 MLS Property Information Network, Inc.. All rights reserved.
The property listing data and information set forth herein were provided to MLS Property Information Network, Inc. from third party sources, including sellers, lessors and public records, and were compiled by MLS Property Information Network, Inc. The property listing data and information are for the personal, non commercial use of consumers having a good faith interest in purchasing or leasing listed properties of the type displayed to them and may not be used for any purpose other than to identify prospective properties which such consumers may have a good faith interest in purchasing or leasing. MLS Property Information Network, Inc. and its subscribers disclaim any and all representations and warranties as to the accuracy of the property listing data and information set forth herein.
MLS PIN data last updated at 2024-11-17 21:45:00



