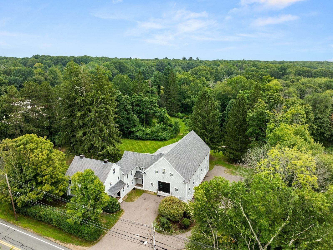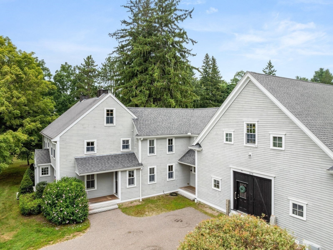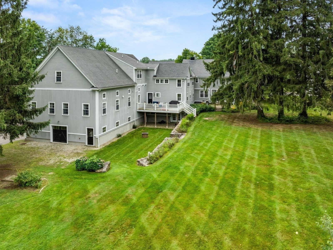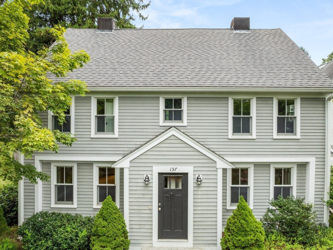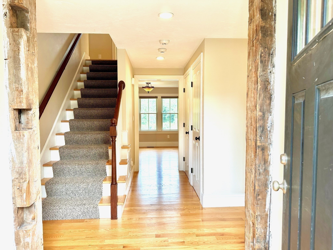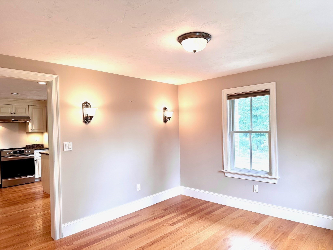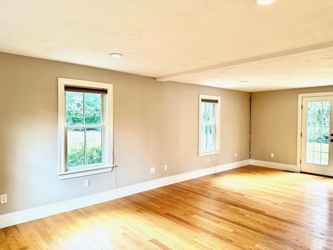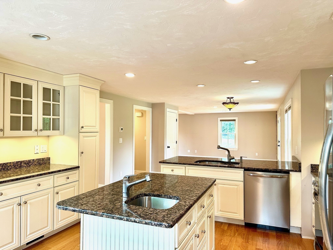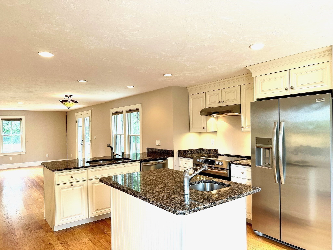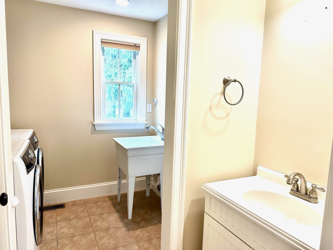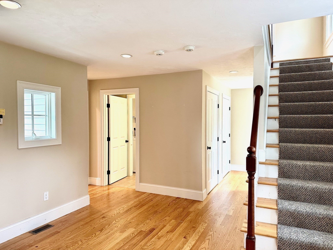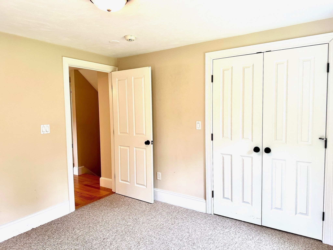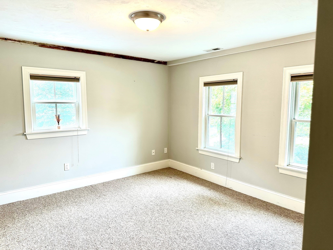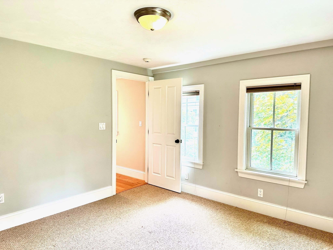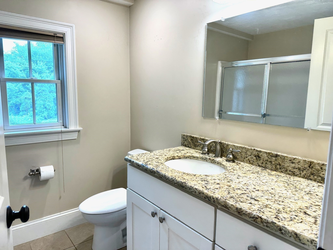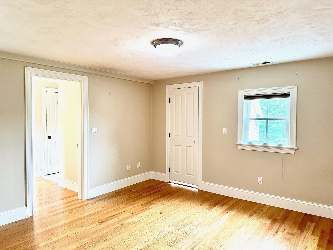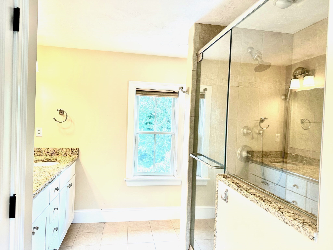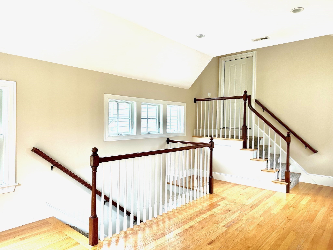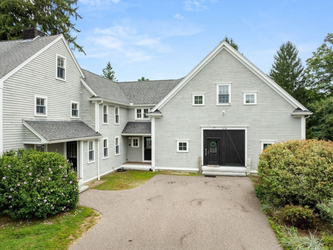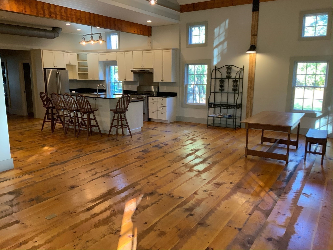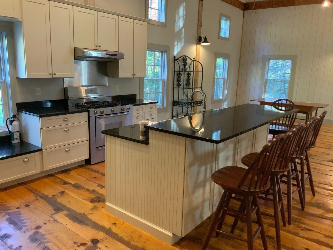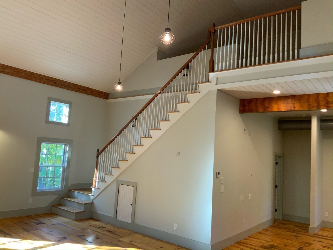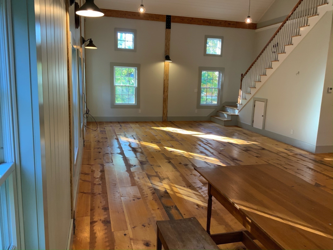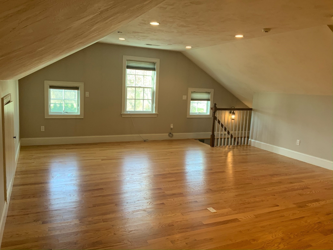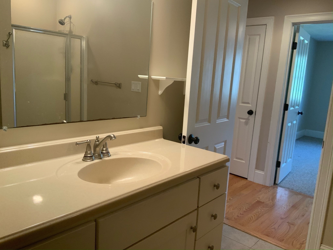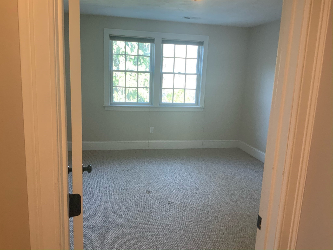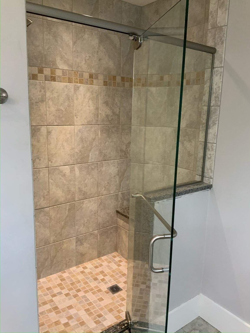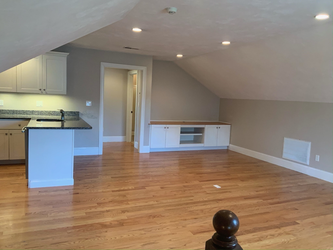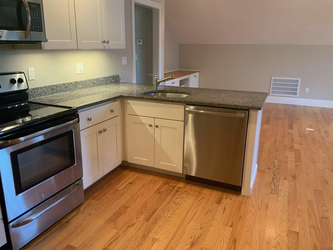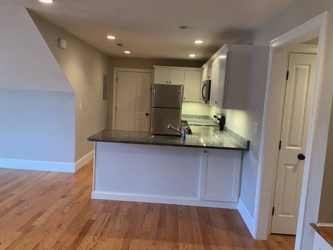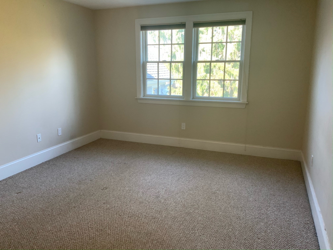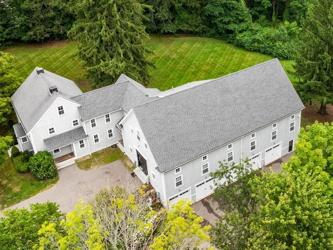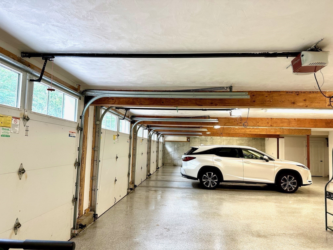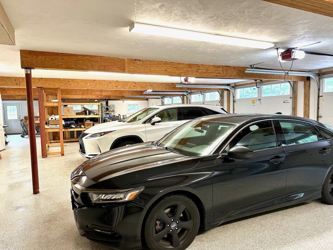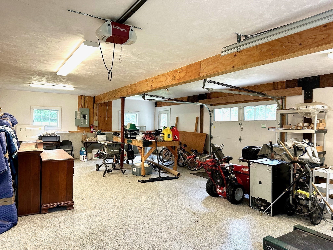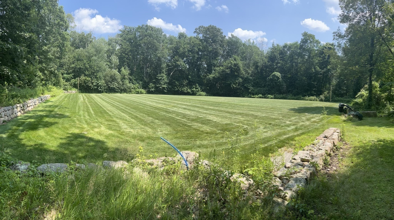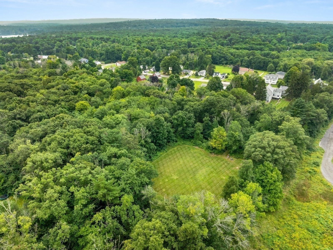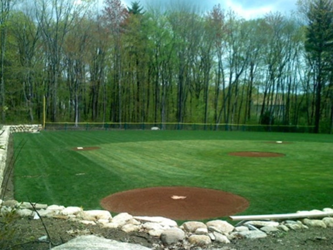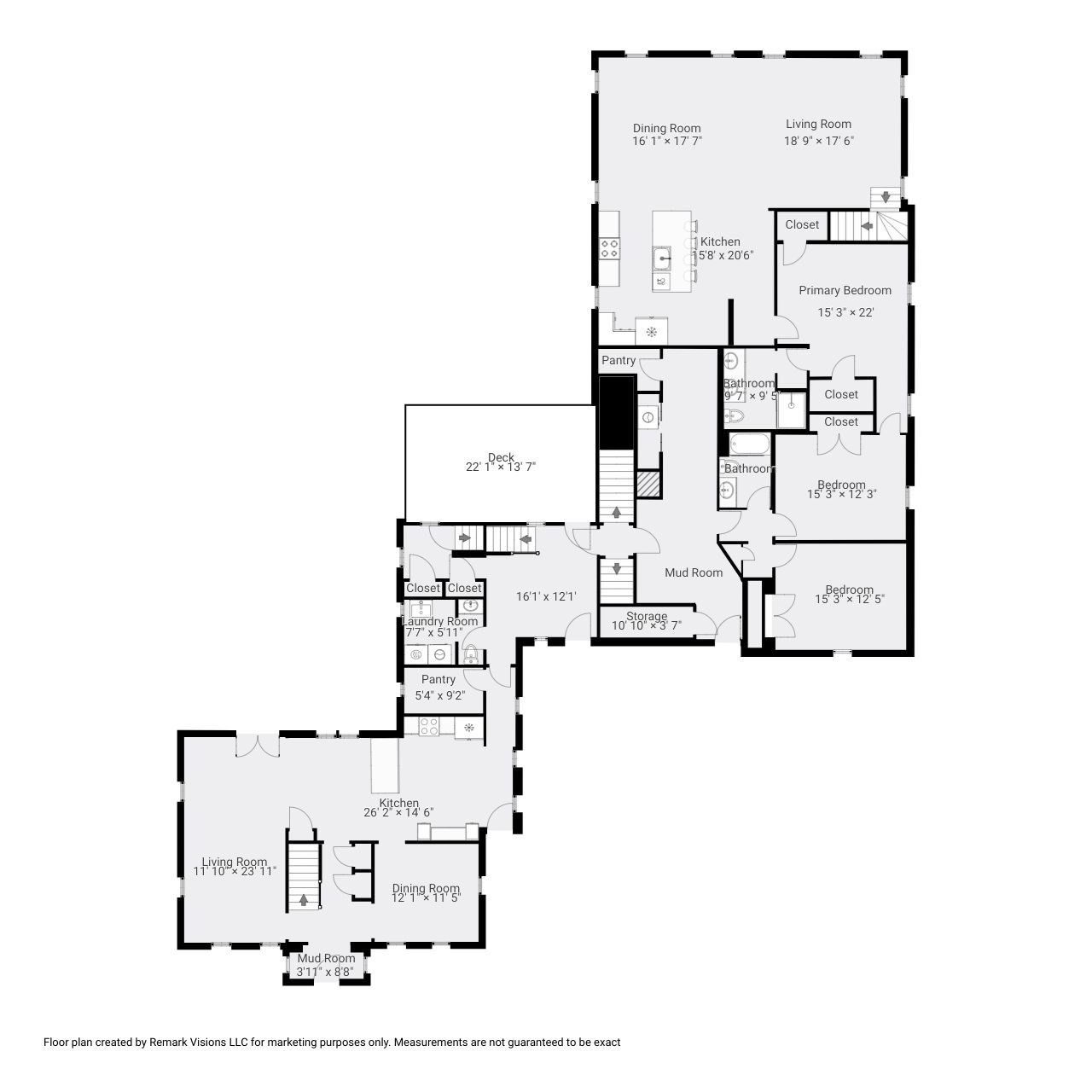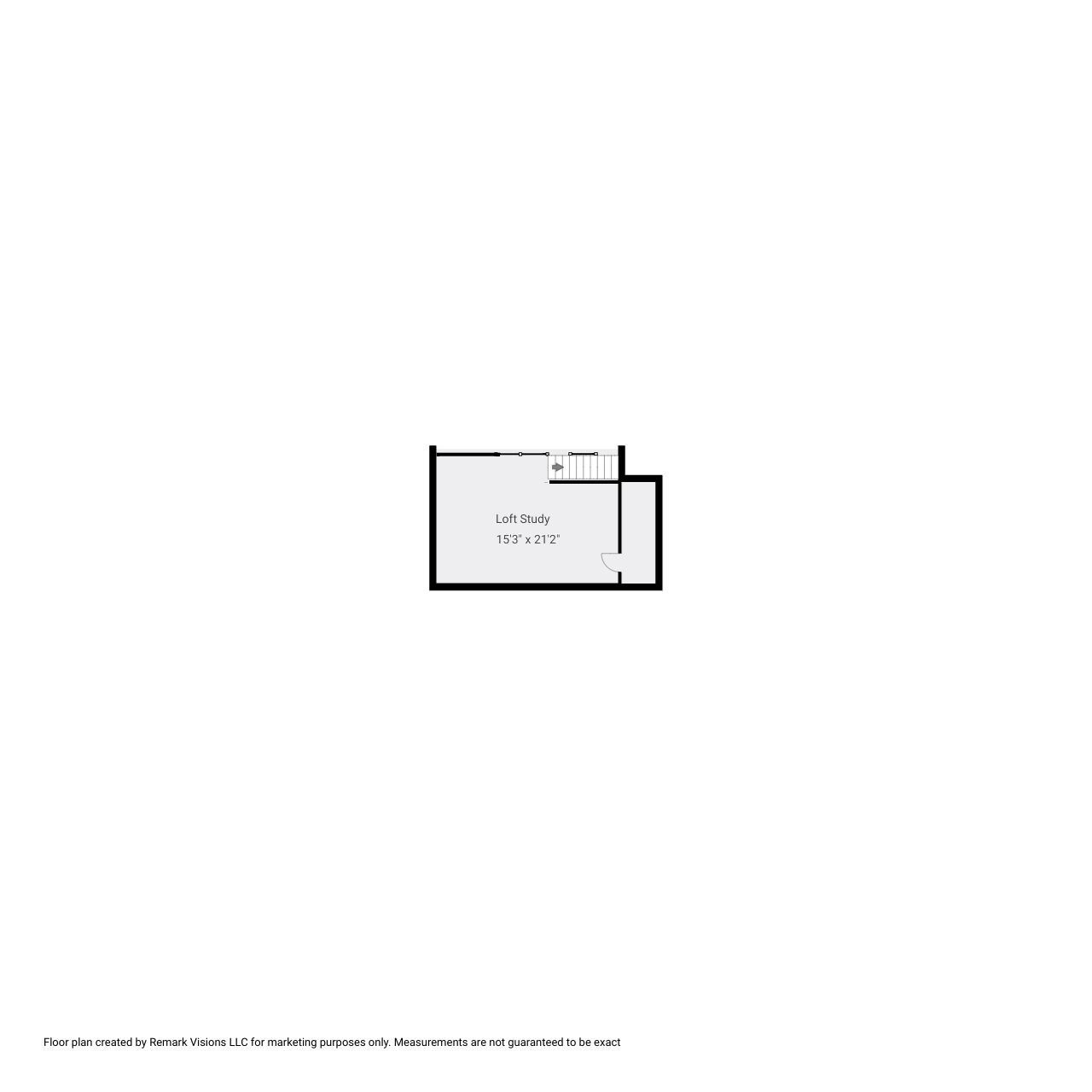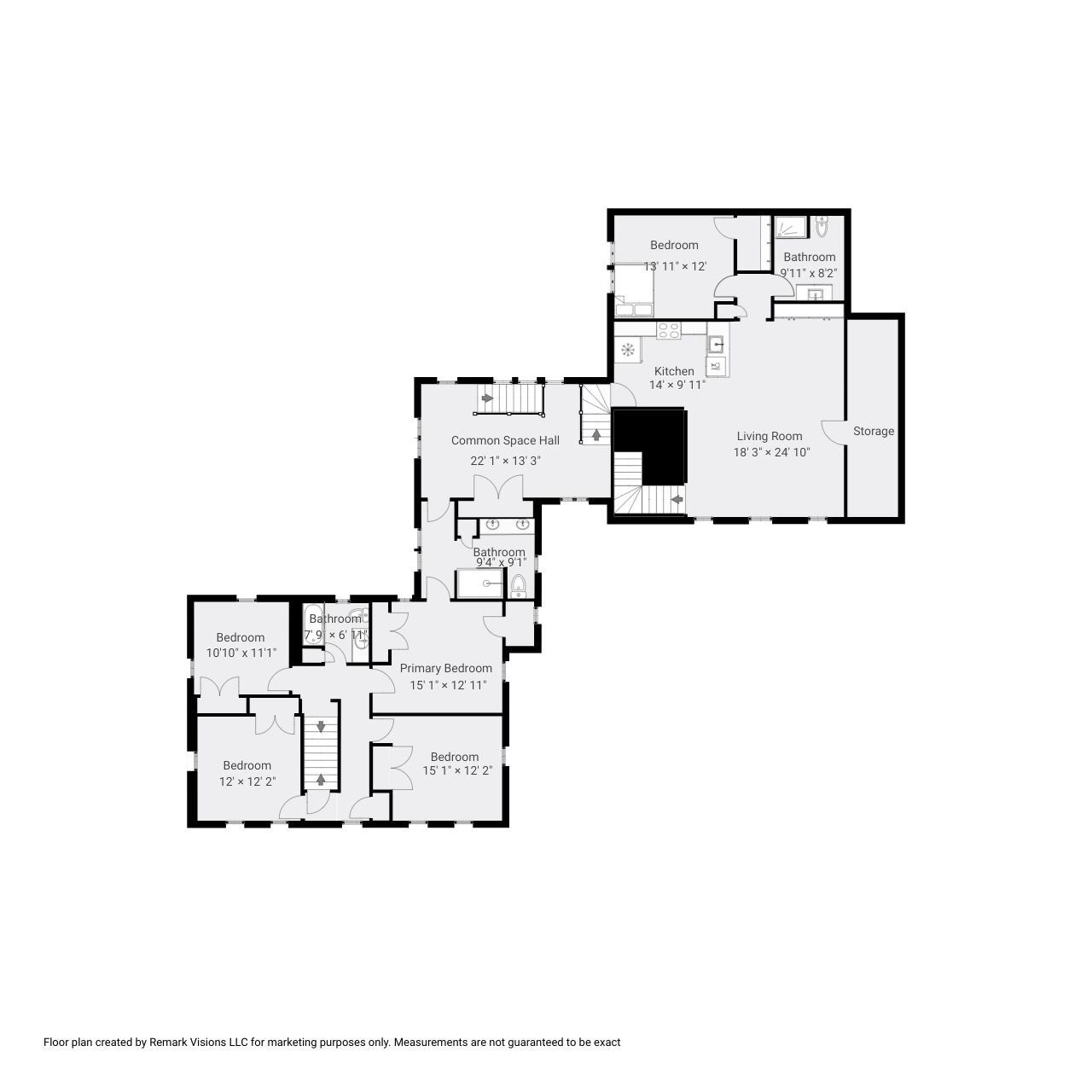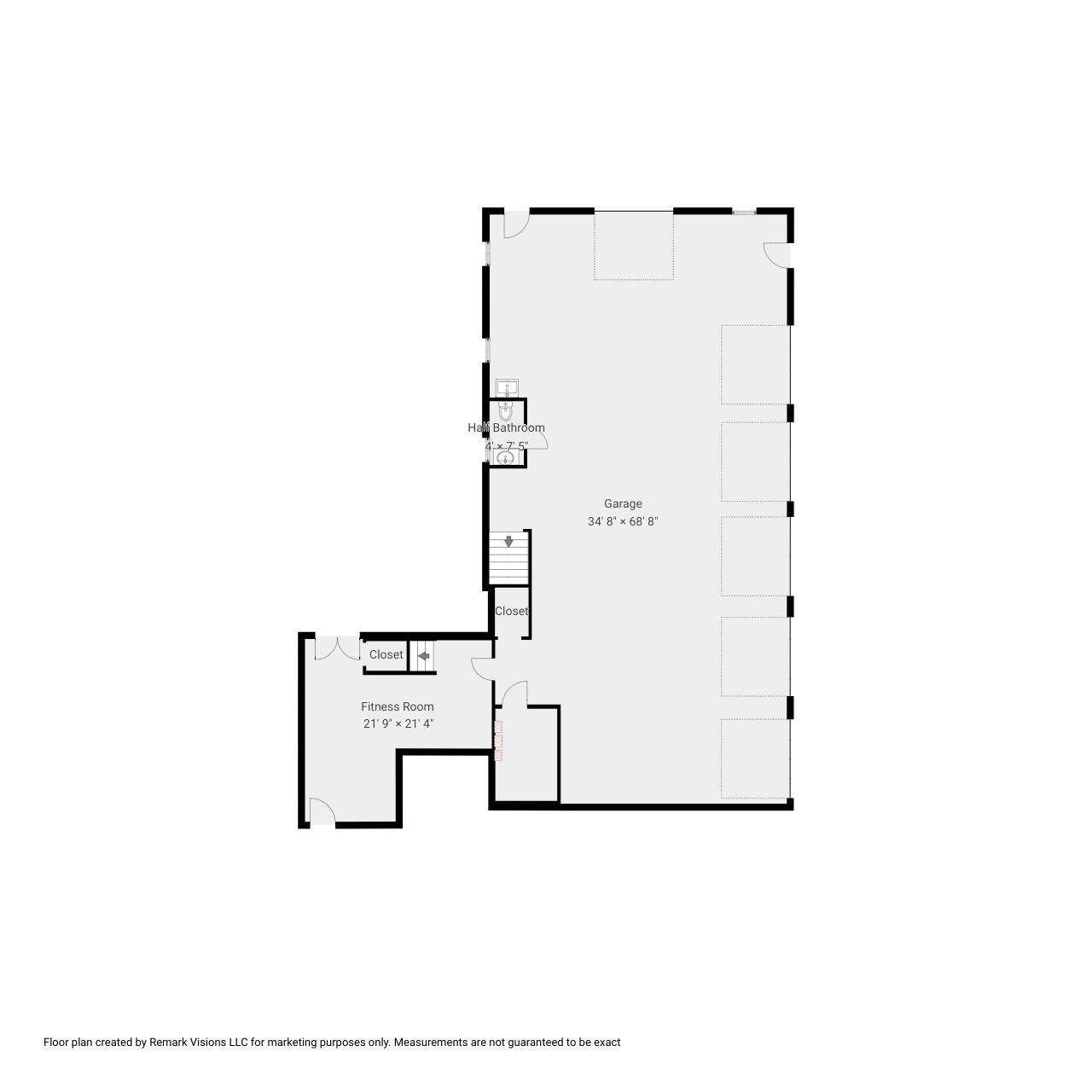Property Description
Property Overview
Property Details click or tap to expand
Building Information
- Total Units: 2
- Total Floors: 4
- Total Bedrooms: 8
- Total Full Baths: 5
- Total Half Baths: 2
- Amenities: Highway Access, Medical Facility, Public School, Shopping, T-Station, Walk/Jog Trails
- Basement Features: Bulkhead, Concrete Floor, Garage Access
- Common Rooms: Dining Room, Family Room, Kitchen, Loft, Office/Den
- Common Interior Features: Pantry, Tile Floor
- Common Appliances: Dishwasher, Dryer, Range, Refrigerator, Washer, Washer Hookup
- Common Heating: Extra Flue, Forced Air, Gas, Heat Pump, Oil
- Common Cooling: Central Air
Financial
- APOD Available: No
- Gross Operating Income: 108000
- Net Operating Income: 108000
Utilities
- Heat Zones: 3
- Cooling Zones: 3
- Energy Features: Insulated Doors, Insulated Windows
- Utility Connections: for Electric Range, for Gas Oven, for Gas Range, Washer Hookup
- Water: City/Town Water, Private
- Sewer: City/Town Sewer, Private
Unit 1 Description
- Under Lease: No
- Floors: 1
- Levels: 2
Unit 2 Description
- Under Lease: Yes
- Floors: 1
- Levels: 2
Construction
- Year Built: 1830
- Construction Type: Aluminum, Frame, Post & Beam, Stucco
- Foundation Info: Fieldstone, Poured Concrete
- Roof Material: Aluminum, Asphalt/Fiberglass Shingles
- Flooring Type: Hardwood, Tile, Wall to Wall Carpet
- Lead Paint: Unknown
- Year Round: Yes
- Warranty: No
Other Information
- MLS ID# 73283740
- Last Updated: 09/24/24
Property History click or tap to expand
| Date | Event | Price | Price/Sq Ft | Source |
|---|---|---|---|---|
| 09/06/2024 | Active | $2,675,000 | $423 | MLSPIN |
| 09/02/2024 | New | $2,675,000 | $423 | MLSPIN |
Mortgage Calculator
Map & Resources
Marathon Elementary School
Public Elementary School, Grades: K-1
0.34mi
Hopkins Elementary School
Public Elementary School, Grades: 4-5
0.51mi
Hopkins Elementary School
Public School, Grades: 4-5
0.51mi
Hopkinton High School
Public Secondary School, Grades: 9-12
0.64mi
Hopkinton Middle School
Public Middle School, Grades: 6-8
0.69mi
Hopkinton Pre-School
Public Elementary School, Grades: PK
0.69mi
Hopkinton Center for the Arts
Arts Centre
0.57mi
Field 13
Sports Centre. Sports: Soccer
0.58mi
Field 12
Sports Centre. Sports: Baseball
0.64mi
Field 10
Sports Centre. Sports: Soccer
0.69mi
Field 11
Sports Centre. Sports: Soccer
0.72mi
South Barn
Private Park
0.47mi
Elmwood Farm Conservation Area
Nature Reserve
0.68mi
Hopkinton Woods
Municipal Park
0.73mi
Stone Crossing
Private Park
0.86mi
Cold Spring Farm
Private Park
0.88mi
Stone Crossing
Private Park
0.92mi
Collela"S Park
Municipal Park
0.44mi
EMC Playground
Playground
0.43mi
EMC Park Playground
Playground
0.44mi
Library Media Center
Library
0.51mi
Seller's Representative: The Macchi Group, William Raveis R.E. & Home Services
MLS ID#: 73283740
© 2024 MLS Property Information Network, Inc.. All rights reserved.
The property listing data and information set forth herein were provided to MLS Property Information Network, Inc. from third party sources, including sellers, lessors and public records, and were compiled by MLS Property Information Network, Inc. The property listing data and information are for the personal, non commercial use of consumers having a good faith interest in purchasing or leasing listed properties of the type displayed to them and may not be used for any purpose other than to identify prospective properties which such consumers may have a good faith interest in purchasing or leasing. MLS Property Information Network, Inc. and its subscribers disclaim any and all representations and warranties as to the accuracy of the property listing data and information set forth herein.
MLS PIN data last updated at 2024-09-24 18:17:00



