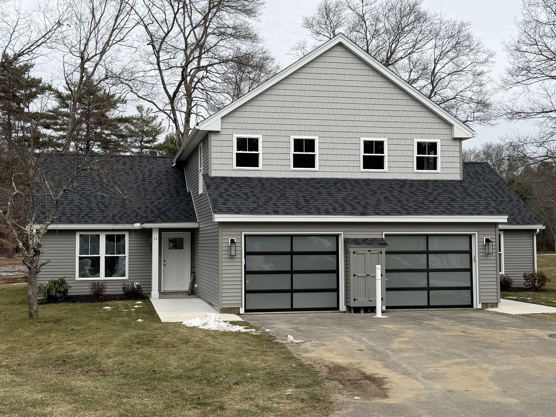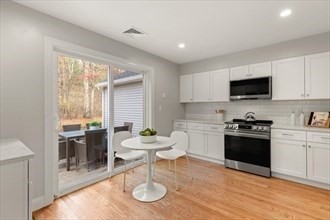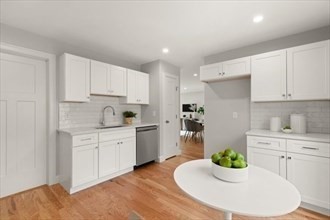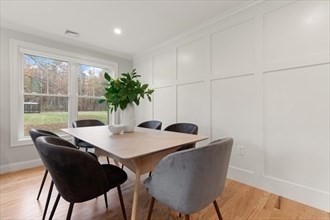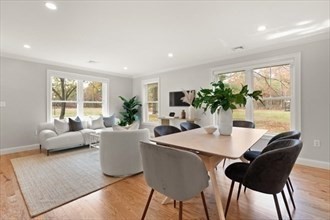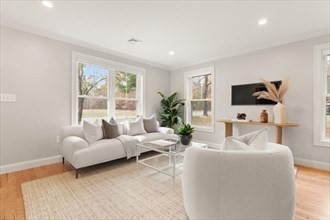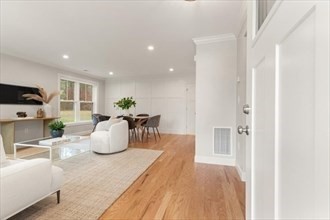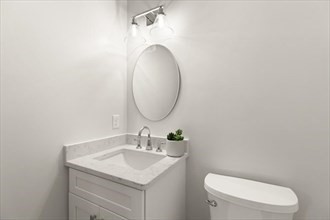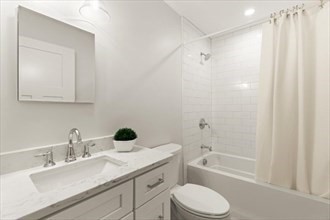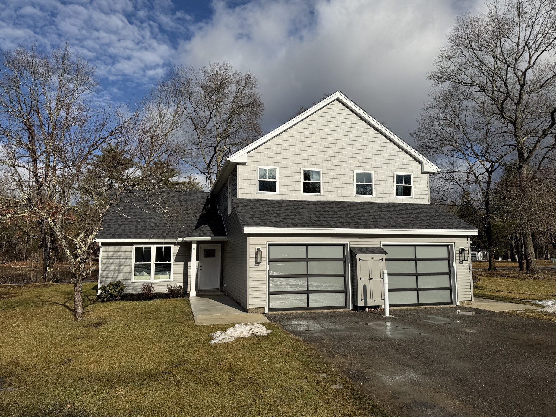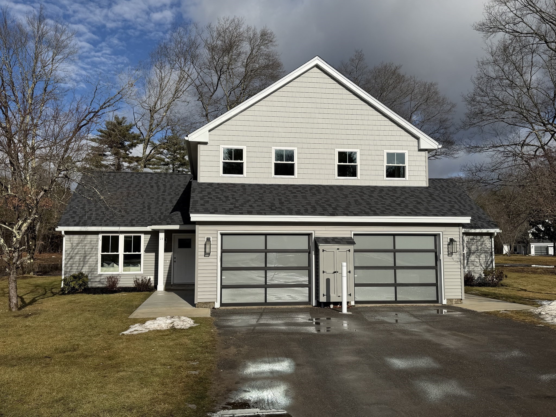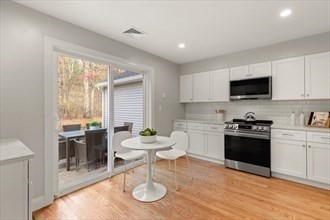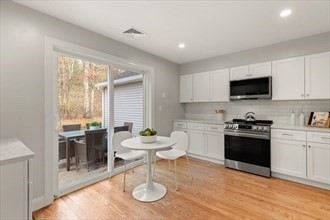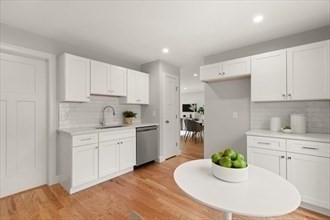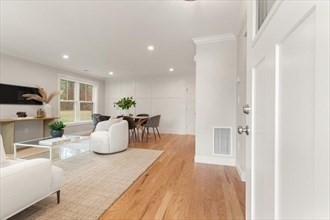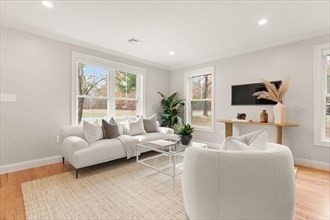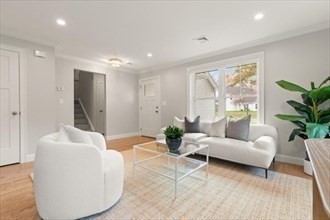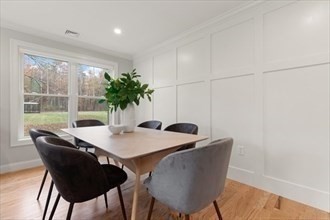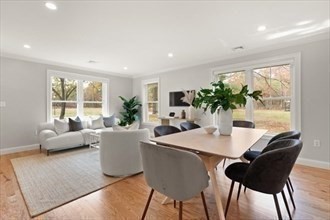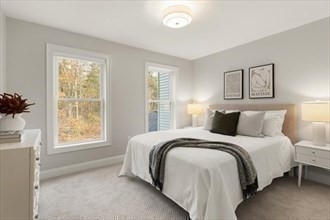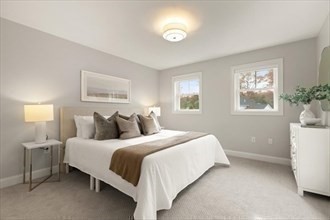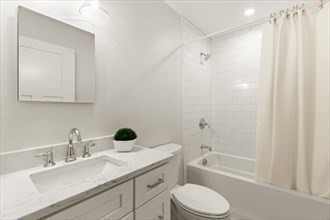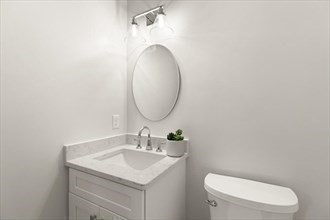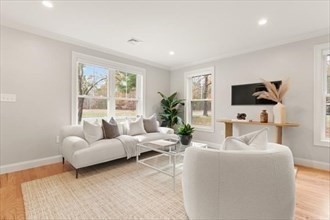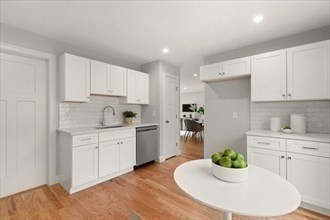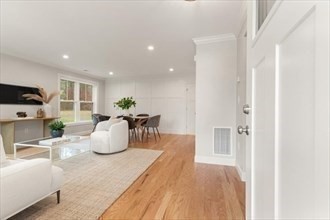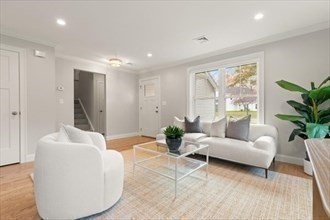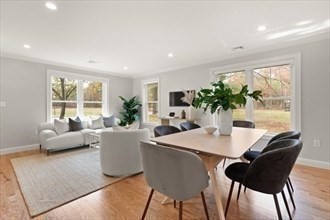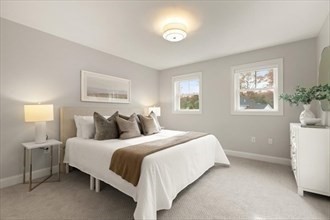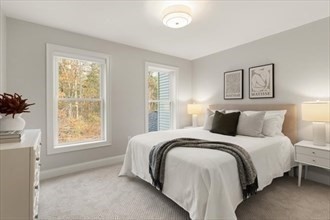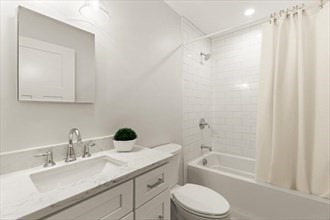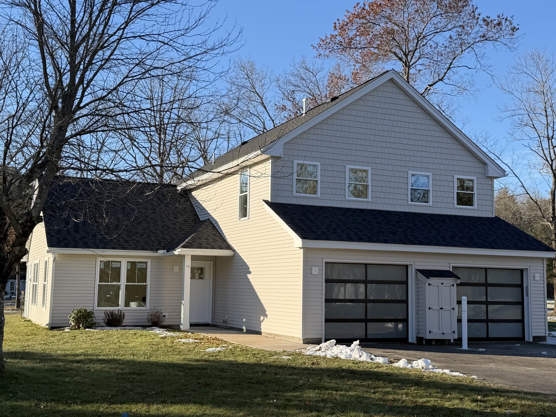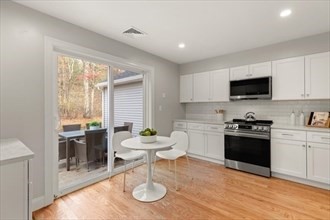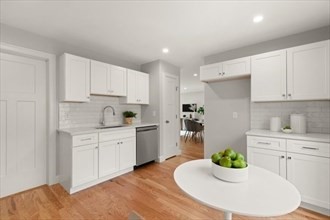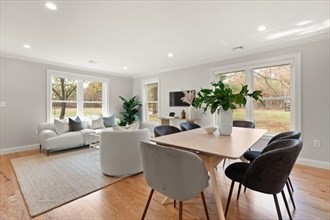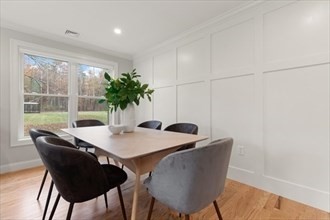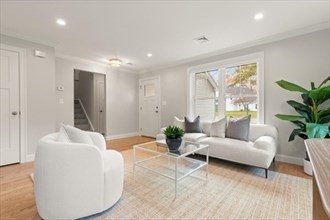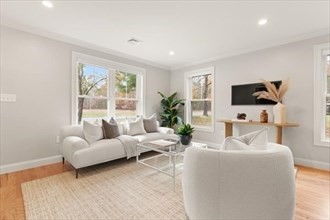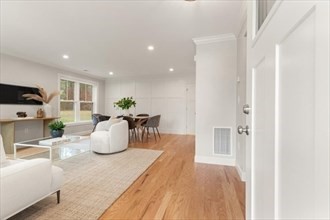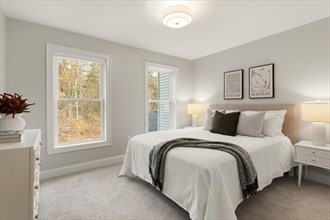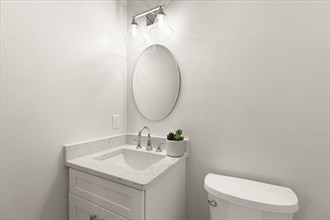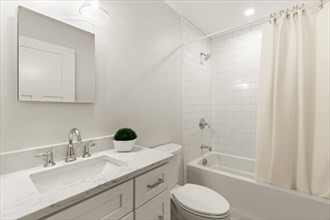
Property Overview
Kitchen, Dining, and Appliances
- Kitchen Dimensions: 15X14
- Kitchen Level: Second Floor
- Cabinets - Upgraded, Countertops - Stone/Granite/Solid, Countertops - Upgraded, Flooring - Hardwood, Gas Stove, Open Floor Plan, Recessed Lighting, Stainless Steel Appliances
- Dishwasher, Dryer, Microwave, Range, Refrigerator, Washer
- Dining Room Level: Second Floor
- Dining Room Features: Crown Molding, Flooring - Hardwood, Open Floor Plan
Bedrooms
- Bedrooms: 2
- Master Bedroom Dimensions: 12X11
- Master Bedroom Level: Second Floor
- Master Bedroom Features: Closet - Double, Flooring - Wall to Wall Carpet
- Bedroom 2 Dimensions: 12X12
- Bedroom 2 Level: First Floor
- Master Bedroom Features: Bathroom - Full, Closet - Double, Flooring - Wall to Wall Carpet
Other Rooms
- Total Rooms: 5
- Living Room Dimensions: 11X11
- Living Room Level: Second Floor
- Living Room Features: Crown Molding, Deck - Exterior, Flooring - Hardwood, Open Floor Plan, Recessed Lighting, Slider
- Family Room Dimensions: 15X14
- Family Room Level: Basement
- Family Room Features: Closet, Exterior Access, Fireplace, Flooring - Wall to Wall Carpet, Recessed Lighting, Slider
Bathrooms
- Full Baths: 2
- Master Bath: 1
- Bathroom 1 Level: First Floor
- Bathroom 1 Features: Bathroom - Full, Bathroom - Tiled With Tub & Shower, Beadboard, Countertops - Stone/Granite/Solid, Countertops - Upgraded, Flooring - Stone/Ceramic Tile, Lighting - Overhead
- Bathroom 2 Level: Second Floor
- Bathroom 2 Features: Bathroom - Full, Bathroom - Tiled With Tub & Shower, Beadboard, Countertops - Stone/Granite/Solid, Countertops - Upgraded, Flooring - Stone/Ceramic Tile, Lighting - Overhead
Amenities
- Amenities: Bike Path, Conservation Area, Golf Course, Highway Access, Public School, Shopping, Walk/Jog Trails
- Association Fee Includes: Landscaping, Refuse Removal, Sewer, Snow Removal, Water
Utilities
- Heating: Forced Air, Gas
- Heat Zones: 2
- Hot Water: Tankless
- Cooling: Central Air
- Cooling Zones: 2
- Energy Features: Insulated Doors, Insulated Windows
- Utility Connections: for Gas Range
- Water: City/Town Water
- Sewer: City/Town Sewer
Unit Features
- Square Feet: 1494
- Unit Building: 33
- Interior Features: Security System
- Floors: 3
- Pets Allowed: Yes
- Fireplaces: 1
- Laundry Features: In Unit
- Accessability Features: Unknown
Condo Complex Information
- Condo Name: Broadview Heights
- Condo Type: Condo
- Complex Complete: Yes
- Number of Units: 33
- Elevator: No
- Condo Association: Yes
- HOA Fee: $295
- Management: Professional - Off Site
Construction
- Year Built: 2015
- Style: Townhouse
- Construction Type: Frame
- Roof Material: Asphalt/Fiberglass Shingles
- Flooring Type: Hardwood, Tile, Wall to Wall Carpet
- Lead Paint: Unknown
Garage & Parking
- Garage Parking: Attached, Garage Door Opener
- Garage Spaces: 1
- Parking Features: Paved Driveway
- Parking Spaces: 1
Exterior & Grounds
- Exterior Features: Deck - Composite, Porch, Professional Landscaping
- Pool: No
- Distance to Beach: 1 to 2 Mile
- Beach Ownership: Public
- Beach Description: Lake/Pond
Other Information
- MLS ID# 73053978
- Last Updated: 01/18/23
- Documents on File: Floor Plans
| Date | Event | Price | Price/Sq Ft | Source |
|---|---|---|---|---|
| 11/05/2022 | Active | $409,900 | $274 | MLSPIN |
| 11/01/2022 | New | $409,900 | $274 | MLSPIN |
Map & Resources
Darnell School for Educational and Behavioral Service
Private School, Grades: 4-12
0.55mi
The Darnell School for Educational and Behavioral Service
Special Education, Grades: 3-12
0.58mi
Saint Michael's School
Private School, Grades: PK - 8
0.69mi
Hudson High School
Public Secondary School, Grades: 8-12
0.77mi
Christ King School
School
0.85mi
Linden Street School
School
0.86mi
Medusa Brewing Company
Bar
0.57mi
Amaia Martini Bar
Bar
0.6mi
<>
Bar
0.63mi
Cafe 641
Coffee (Cafe)
0.61mi
Main Street Bagel Factory
Cafe
0.61mi
The Vintage Cafe
Cafe
0.63mi
Honey Dew Donuts
Donut (Fast Food)
0.22mi
Gourmet Donuts
Donut (Fast Food)
0.59mi
Hudson Fire Department
Fire Station
0.69mi
Hudson Portuguese Club
Sports Centre. Sports: Soccer
0.75mi
Morgan Bowl
Sports Centre. Sports: American Football
0.86mi
Boost Fitness
Fitness Centre
0.29mi
The Grove Conservation Land
Nature Reserve
0.79mi
Buteau Land
Municipal Park
0.89mi
Cellucci Park
Park
0.45mi
Hudson Skate Park
Park
0.49mi
Wood Park
Municipal Park
0.56mi
O"Donnell Field
Municipal Park
0.61mi
Apsley Park
Municipal Park
0.63mi
Liberty Park
Municipal Park
0.65mi
Convenient Wash & Dry
Laundry
0.28mi
Hudson Children's Center
Childcare
0.5mi
Middlesex Savings Bank
Bank
0.24mi
Avidia Bank Corporate Headquarters
Bank
0.62mi
Main Street Bank
Bank
0.63mi
Avidia Bank Financial Center
Bank
0.64mi
Nail Essence
Nails
0.28mi
Hair Cuttery
Hairdresser
0.39mi
CVS Pharmacy
Pharmacy
0.2mi
Cumberland Farms
Convenience
0.19mi
Alltown Fresh
Convenience
0.27mi
Shell Food Mart
Convenience
0.58mi
Quick Stop
Convenience
0.78mi
Basha's Natural Marketplace
Supermarket
0.17mi
Shaw's
Supermarket
0.28mi
Stop & Shop
Supermarket
0.31mi
Real Estate Resources
 With an unmatched team of professionals dedicated to customer service and responsiveness, you can trust Mark’s to handle every aspect of your move. Get an Estimate!
With an unmatched team of professionals dedicated to customer service and responsiveness, you can trust Mark’s to handle every aspect of your move. Get an Estimate!
Seller's Representative: Rosemary Comrie, Comrie Real Estate, Inc.
MLS ID#: 73053978
© 2026 MLS Property Information Network, Inc.. All rights reserved.
The property listing data and information set forth herein were provided to MLS Property Information Network, Inc. from third party sources, including sellers, lessors and public records, and were compiled by MLS Property Information Network, Inc. The property listing data and information are for the personal, non commercial use of consumers having a good faith interest in purchasing or leasing listed properties of the type displayed to them and may not be used for any purpose other than to identify prospective properties which such consumers may have a good faith interest in purchasing or leasing. MLS Property Information Network, Inc. and its subscribers disclaim any and all representations and warranties as to the accuracy of the property listing data and information set forth herein.
MLS PIN data last updated at 2023-01-18 11:26:00



