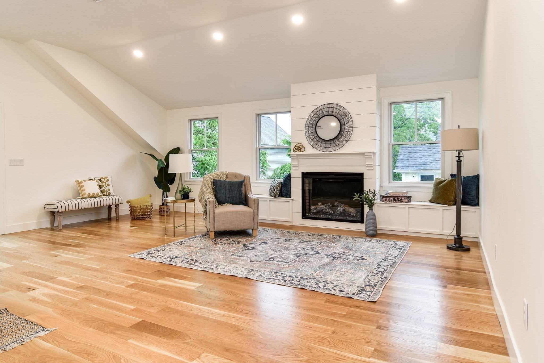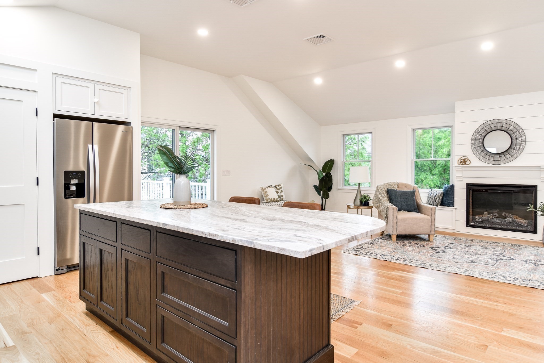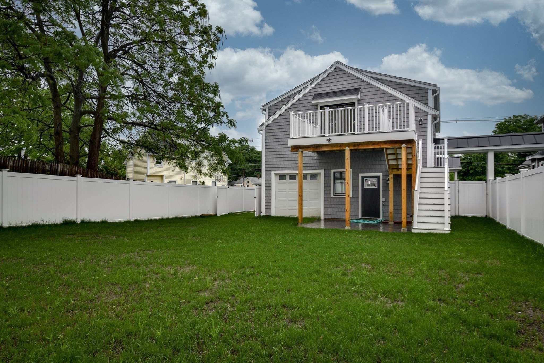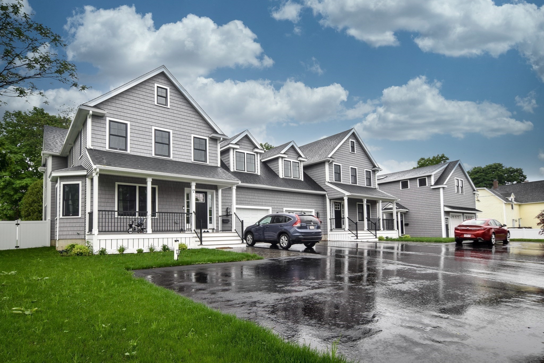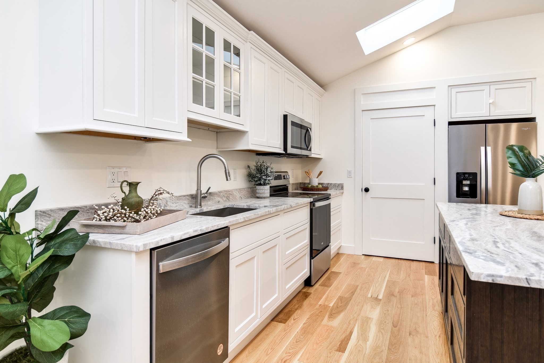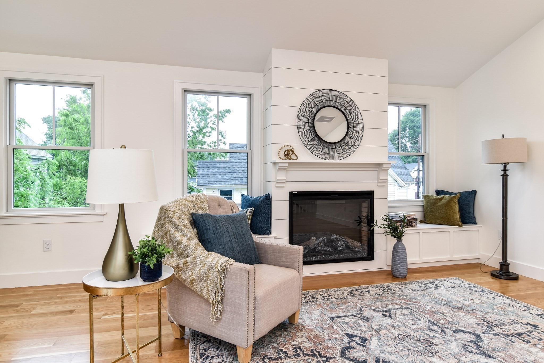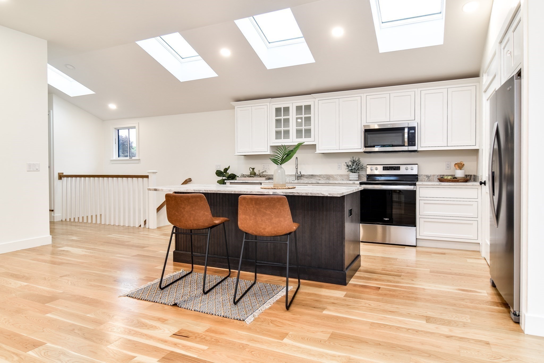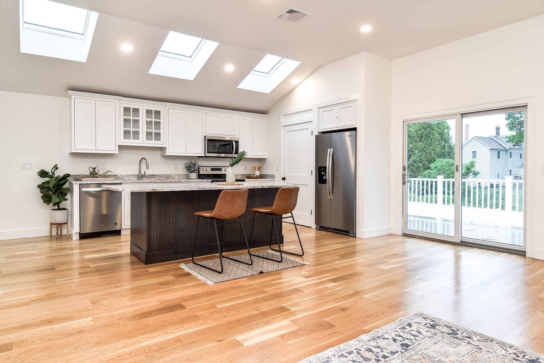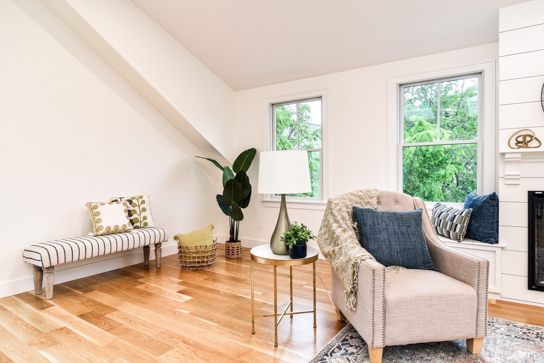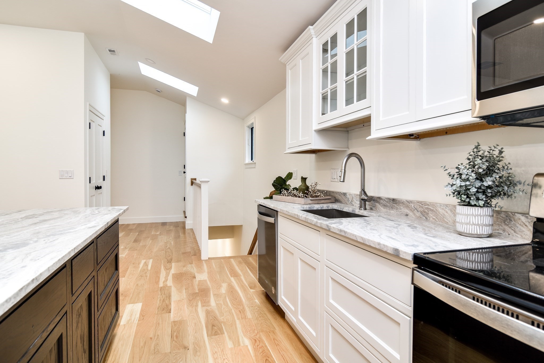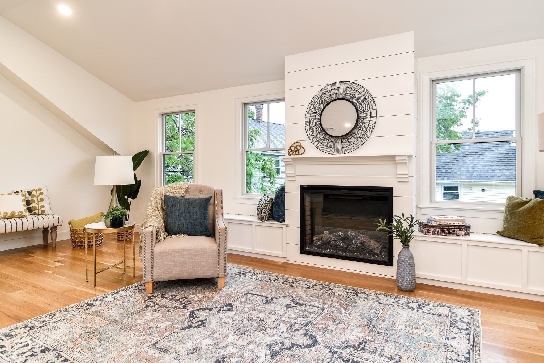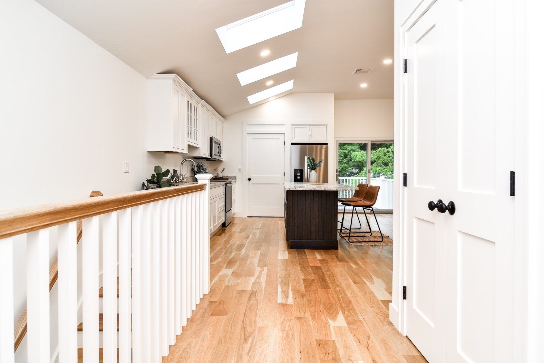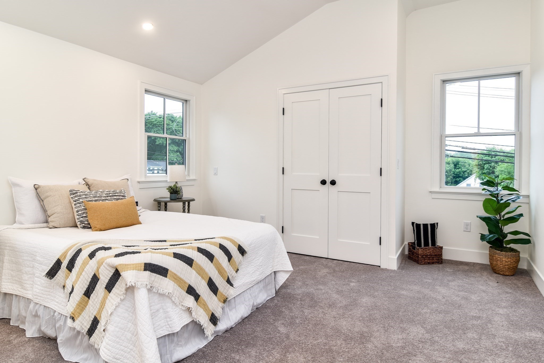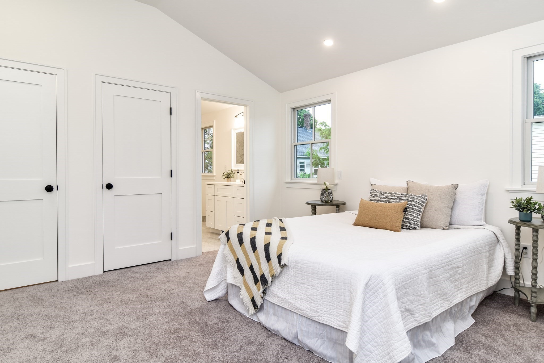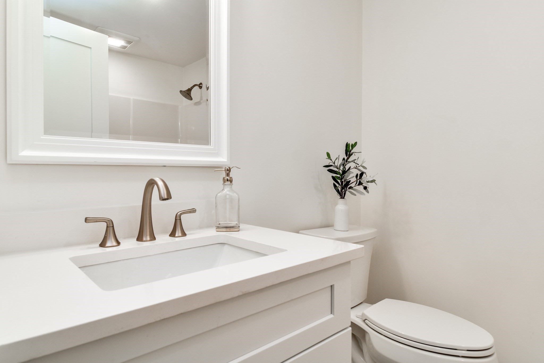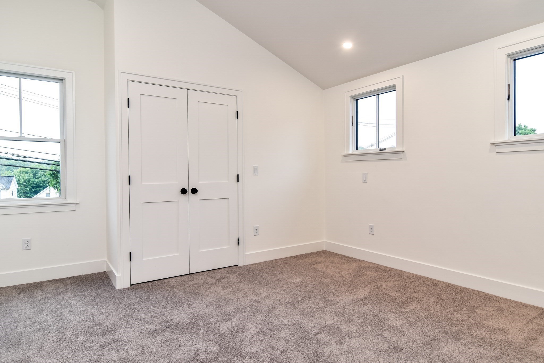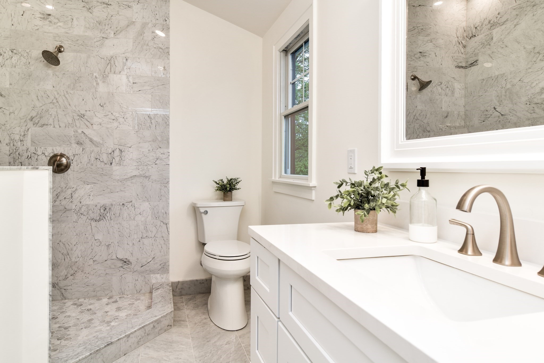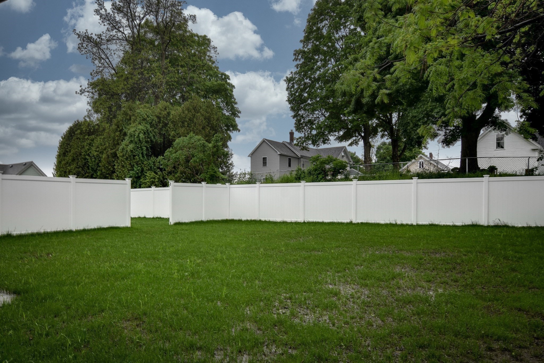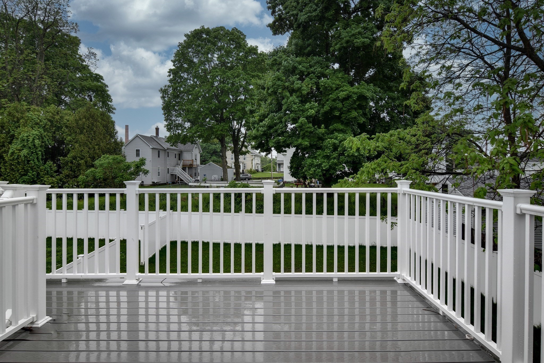Property Description
Property Overview
Property Details click or tap to expand
Kitchen, Dining, and Appliances
- Kitchen Level: First Floor
- Countertops - Stone/Granite/Solid, Flooring - Hardwood, Kitchen Island, Open Floor Plan, Pantry, Recessed Lighting, Skylight, Stainless Steel Appliances
- Dishwasher, Microwave, Range, Refrigerator
Bedrooms
- Bedrooms: 2
- Master Bedroom Level: First Floor
- Master Bedroom Features: Flooring - Wall to Wall Carpet
- Bedroom 2 Level: First Floor
- Master Bedroom Features: Flooring - Wall to Wall Carpet
Other Rooms
- Total Rooms: 5
- Family Room Level: First Floor
- Family Room Features: Fireplace, Flooring - Hardwood, Open Floor Plan, Recessed Lighting, Slider
Bathrooms
- Full Baths: 3
- Master Bath: 1
- Bathroom 1 Level: First Floor
- Bathroom 1 Features: Bathroom - Double Vanity/Sink, Bathroom - Full, Bathroom - Tiled With Shower Stall
- Bathroom 2 Level: First Floor
- Bathroom 2 Features: Bathroom - Full, Bathroom - With Tub & Shower
- Bathroom 3 Features: Bathroom - Half
Amenities
- Amenities: Shopping, Walk/Jog Trails
Utilities
- Heating: Air Source Heat Pumps (ASHP)
- Heat Zones: 1
- Cooling: Air Source Heat Pumps (ASHP)
- Cooling Zones: 1
- Electric Info: 200 Amps, Circuit Breakers, Underground
- Energy Features: Insulated Windows
- Utility Connections: for Electric Range
- Water: City/Town Water, Private
- Sewer: City/Town Sewer, Private
Unit Features
- Square Feet: 1269
- Unit Building: C
- Unit Level: 1
- Floors: 1
- Pets Allowed: Yes
- Fireplaces: 1
- Laundry Features: In Unit
- Accessability Features: Unknown
Condo Complex Information
- Condo Type: Condo
- Complex Complete: Yes
- Number of Units: 3
- Elevator: No
- Condo Association: U
- Management: Owner Association
Construction
- Year Built: 2024
- Style: Other (See Remarks), Saltbox
- Construction Type: Aluminum, Frame
- Roof Material: Aluminum, Asphalt/Fiberglass Shingles
- Lead Paint: Unknown
- Warranty: No
Garage & Parking
- Parking Features: 1-10 Spaces, Off-Street, Paved Driveway
- Parking Spaces: 3
Exterior & Grounds
- Exterior Features: Deck, Fenced Yard, Professional Landscaping
- Pool: No
Other Information
- MLS ID# 73291477
- Last Updated: 09/22/24
- Documents on File: Legal Description, Master Deed, Site Plan
Property History click or tap to expand
| Date | Event | Price | Price/Sq Ft | Source |
|---|---|---|---|---|
| 09/22/2024 | Active | $675,000 | $532 | MLSPIN |
| 09/22/2024 | Active | $675,000 | $532 | MLSPIN |
| 09/18/2024 | New | $675,000 | $532 | MLSPIN |
| 09/18/2024 | New | $675,000 | $532 | MLSPIN |
| 08/27/2024 | Temporarily Withdrawn | $799,000 | $630 | MLSPIN |
| 08/27/2024 | Temporarily Withdrawn | $799,000 | $630 | MLSPIN |
| 08/19/2024 | Active | $799,000 | $630 | MLSPIN |
| 08/19/2024 | Active | $799,000 | $630 | MLSPIN |
| 08/15/2024 | Price Change | $799,000 | $630 | MLSPIN |
| 08/15/2024 | Price Change | $799,000 | $630 | MLSPIN |
| 07/20/2024 | Active | $799,900 | $630 | MLSPIN |
| 07/20/2024 | Active | $799,900 | $631 | MLSPIN |
| 07/16/2024 | Price Change | $799,900 | $630 | MLSPIN |
| 07/16/2024 | Price Change | $799,900 | $631 | MLSPIN |
| 06/18/2024 | Active | $849,900 | $670 | MLSPIN |
| 06/18/2024 | Active | $849,900 | $670 | MLSPIN |
| 06/14/2024 | Price Change | $849,900 | $670 | MLSPIN |
| 06/14/2024 | Price Change | $849,900 | $670 | MLSPIN |
| 06/02/2024 | Active | $899,000 | $709 | MLSPIN |
| 06/01/2024 | Active | $899,000 | $708 | MLSPIN |
| 05/29/2024 | New | $899,000 | $709 | MLSPIN |
| 05/28/2024 | New | $899,000 | $708 | MLSPIN |
| 11/21/2023 | Sold | $800,000 | $320 | MLSPIN |
| 11/06/2023 | Under Agreement | $799,900 | $320 | MLSPIN |
| 10/23/2023 | Contingent | $799,900 | $320 | MLSPIN |
| 10/21/2023 | Active | $799,900 | $320 | MLSPIN |
| 10/17/2023 | New | $799,900 | $320 | MLSPIN |
| 08/16/2023 | Canceled | $799,900 | $320 | MLSPIN |
| 06/20/2023 | Temporarily Withdrawn | $799,900 | $320 | MLSPIN |
| 05/26/2023 | Under Agreement | $799,900 | $320 | MLSPIN |
| 05/16/2023 | Active | $799,900 | $320 | MLSPIN |
| 05/12/2023 | New | $799,900 | $320 | MLSPIN |
| 05/12/2023 | Contingent | $799,900 | $320 | MLSPIN |
| 05/08/2023 | Active | $799,900 | $320 | MLSPIN |
| 05/04/2023 | New | $799,900 | $320 | MLSPIN |
| 11/24/2022 | Expired | $2,200,000 | $440 | MLSPIN |
| 11/08/2022 | Temporarily Withdrawn | $2,200,000 | $440 | MLSPIN |
| 10/15/2022 | Active | $2,200,000 | $440 | MLSPIN |
| 10/11/2022 | New | $2,200,000 | $440 | MLSPIN |
| 10/01/2022 | Expired | $2,200,000 | $440 | MLSPIN |
| 08/08/2022 | Active | $2,200,000 | $440 | MLSPIN |
| 08/04/2022 | New | $2,200,000 | $440 | MLSPIN |
| 08/04/2022 | Expired | $2,200,000 | $440 | MLSPIN |
| 06/07/2022 | Active | $2,200,000 | $440 | MLSPIN |
| 06/03/2022 | New | $2,200,000 | $440 | MLSPIN |
Mortgage Calculator
Map & Resources
Saint Michael's School
Private School, Grades: PK - 8
0.22mi
The Darnell School for Educational and Behavioral Service
Special Education, Grades: 3-12
0.36mi
Darnell School for Educational and Behavioral Service
Private School, Grades: 4-12
0.38mi
Christ King School
School
0.7mi
Linden Street School
School
0.79mi
Forest Avenue Elementary School
Public Elementary School, Grades: PK-4
0.87mi
David J. Quinn Middle School
Public Middle School, Grades: 5-7
0.89mi
Amaia Martini Bar
Bar
0.19mi
Medusa Brewing Company
Bar
0.28mi
<>
Bar
0.4mi
The Vintage Cafe
Cafe
0.15mi
Main Street Bagel Factory
Cafe
0.37mi
Cafe 641
Coffee (Cafe)
0.39mi
Gourmet Donuts
Donut (Fast Food)
0.15mi
Dunkin'
Donut & Coffee Shop
0.29mi
Hudson Police Department
Police
1.15mi
Hudson Fire Department
Fire Station
0.49mi
Hudson Fire Department
Fire Station
1.07mi
Boost Fitness
Fitness Centre
0.79mi
Buteau Land
Municipal Park
0.83mi
Land Off Priest St.
Municipal Park
0.84mi
Cherry Street Field and Playground
Municipal Park
0.23mi
Cellucci Park
Park
0.23mi
Hudson Skate Park
Park
0.25mi
Liberty Park
Municipal Park
0.46mi
Hudson POW MIA Memorial
Park
0.51mi
Moulton Field
Municipal Park
0.6mi
Hudson Children's Center
Childcare
0.77mi
Convenient Wash & Dry
Laundry
0.77mi
Main Street Bank
Bank
0.19mi
Avidia Bank Financial Center
Bank
0.35mi
Avidia Bank Corporate Headquarters
Bank
0.39mi
Middlesex Savings Bank
Bank
0.74mi
D-Roxx
Hairdresser
0.2mi
Hair by Chaves
Hairdresser
0.3mi
CVS Pharmacy
Pharmacy
0.71mi
Shell Food Mart
Convenience
0.15mi
Quick Stop
Convenience
0.28mi
Cumberland Farms
Convenience
0.69mi
Li'l Peach
Convenience
0.71mi
Alltown Fresh
Convenience
0.76mi
Cumberland Farms
Convenience
0.92mi
Basha's Natural Marketplace
Supermarket
0.64mi
Seller's Representative: Lori Megee, Keller Williams Realty Boston Northwest
MLS ID#: 73291477
© 2024 MLS Property Information Network, Inc.. All rights reserved.
The property listing data and information set forth herein were provided to MLS Property Information Network, Inc. from third party sources, including sellers, lessors and public records, and were compiled by MLS Property Information Network, Inc. The property listing data and information are for the personal, non commercial use of consumers having a good faith interest in purchasing or leasing listed properties of the type displayed to them and may not be used for any purpose other than to identify prospective properties which such consumers may have a good faith interest in purchasing or leasing. MLS Property Information Network, Inc. and its subscribers disclaim any and all representations and warranties as to the accuracy of the property listing data and information set forth herein.
MLS PIN data last updated at 2024-09-22 03:05:00



