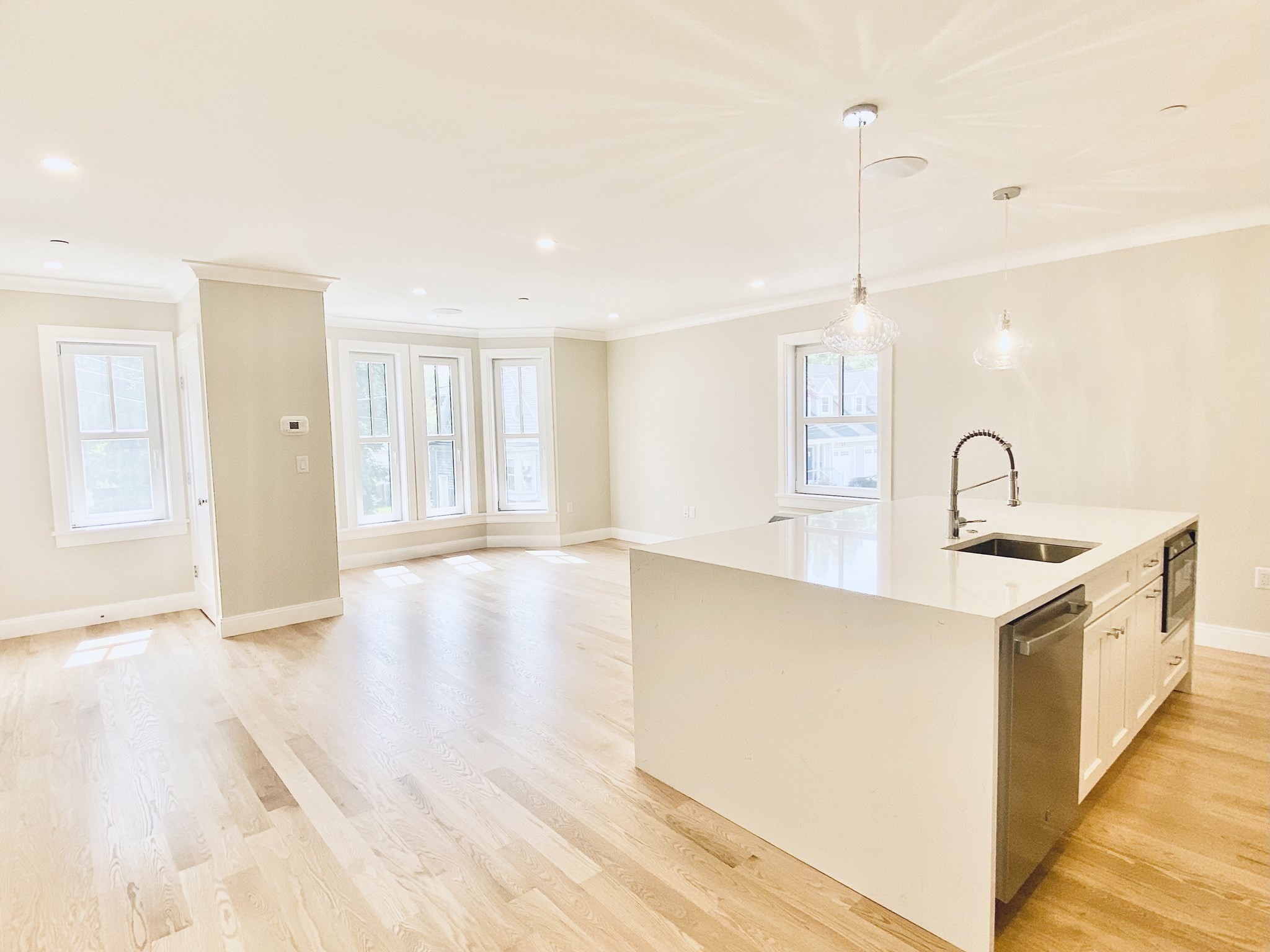
Property Overview
Map & Resources
Boston Renaissance Charter Public School
Charter School, Grades: PK-6
0.2mi
Academy Of the Pacific Rim Charter Public School
Charter School, Grades: 5-12
0.27mi
Academy of the Pacific Rim Charter Public School
Charter School, Grades: 5-12
0.33mi
Roosevelt K-8 School
Public Elementary School, Grades: PK-8
0.37mi
Channing Elementary School
Public Elementary School, Grades: PK-6
0.38mi
William Ellery Channing
Public School, Grades: PK-5
0.39mi
William Ellery Channing School
School
0.42mi
Only One Jamaican Restaurant III
Jamaican Restaurant
0.39mi
Hatch Shell
Theatre
0.33mi
Stony Brook Reservation
State Park
0.24mi
Stony Brook Reservation
State Park
0.31mi
Stony Brook Reservation
State Park
0.32mi
Stony Brook Reservation
State Park
0.34mi
Amatucci Playground
Municipal Park
0.07mi
Reservation Road Park
Park
0.07mi
Francis D. Martini Memorial Shell Park
State Park
0.13mi
Moynihan Recreation Area
State Park
0.21mi
Blue Hills Bank
Bank
0.45mi
BP
Gas Station
0.3mi
Walgreens
Pharmacy
0.41mi
Shaw's
Supermarket
0.27mi
Stop & Shop
Supermarket
0.38mi
Hyde Park Ave @ Glenwood Ave
0.06mi
Hyde Park Ave @ Glenwood Ave
0.08mi
1532 Hyde Park Ave opp Reservation Rd
0.1mi
Hyde Park Ave @ Reservation Rd
0.1mi
Truman Hwy @ Tyler St
0.15mi
Opp 1557 River St
0.2mi
Truman Hwy @ Chittick Rd
0.2mi
1587 Hyde Park Ave
0.25mi
Seller's Representative: Rebecca Ouimette, Chinatti Realty Group, Inc.
MLS ID#: 73158492
© 2025 MLS Property Information Network, Inc.. All rights reserved.
The property listing data and information set forth herein were provided to MLS Property Information Network, Inc. from third party sources, including sellers, lessors and public records, and were compiled by MLS Property Information Network, Inc. The property listing data and information are for the personal, non commercial use of consumers having a good faith interest in purchasing or leasing listed properties of the type displayed to them and may not be used for any purpose other than to identify prospective properties which such consumers may have a good faith interest in purchasing or leasing. MLS Property Information Network, Inc. and its subscribers disclaim any and all representations and warranties as to the accuracy of the property listing data and information set forth herein.
MLS PIN data last updated at 2023-10-24 12:56:00






























































