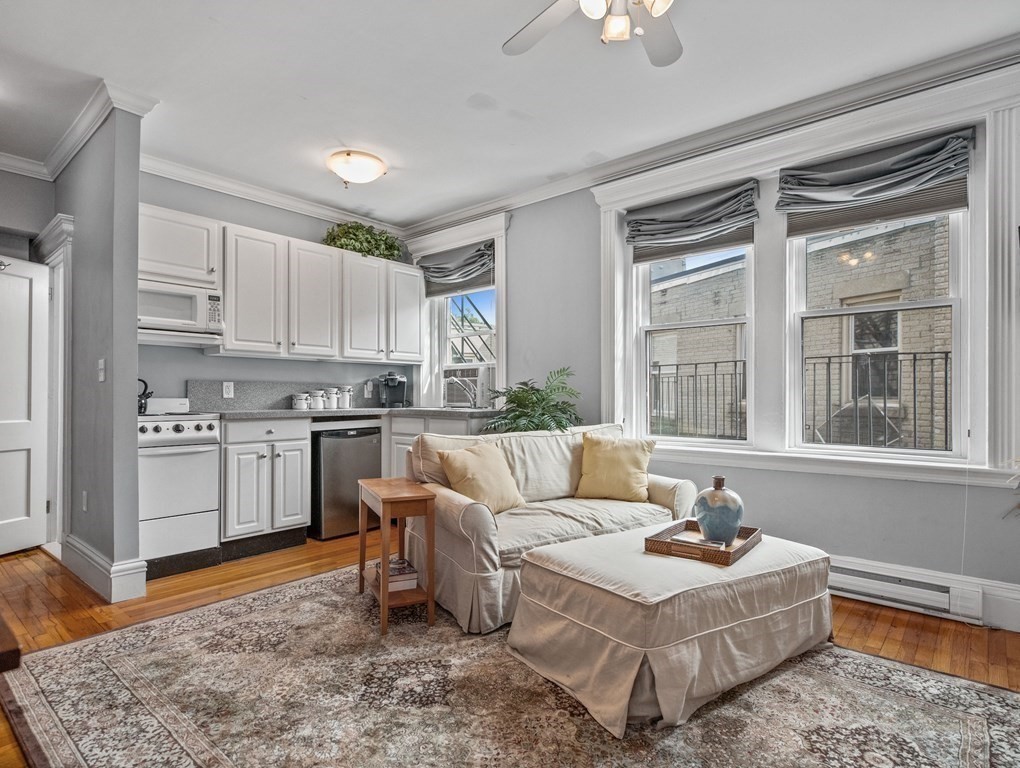
Property Overview
Property Details click or tap to expand
Kitchen, Dining, and Appliances
- Kitchen Dimensions: 14X10
- Dishwasher, Disposal, Dryer, Range, Refrigerator, Wall Oven, Washer
- Dining Room Dimensions: 13X12
Bedrooms
- Bedrooms: 3
- Master Bedroom Dimensions: 14X12
- Bedroom 2 Dimensions: 12X10
- Bedroom 3 Dimensions: 15X12
Other Rooms
- Total Rooms: 8
- Living Room Dimensions: 14X12
- Family Room Dimensions: 30X15
Bathrooms
- Full Baths: 2
Amenities
- Amenities: Public Transportation, Shopping
- Association Fee Includes: Landscaping, Master Insurance, Reserve Funds, Sewer, Water
Utilities
- Heating: Electric Baseboard, Extra Flue, Forced Air, Gas, Heat Pump, Hot Water Baseboard, Oil, Other (See Remarks)
- Cooling: Window AC
- Electric Info: 200 Amps
- Utility Connections: for Electric Dryer, for Gas Oven, for Gas Range
- Water: City/Town Water, Private
- Sewer: City/Town Sewer, Private
- Sewer District: MWRA
Unit Features
- Square Feet: 2016
- Unit Building: 3
- Unit Level: 3
- Security: Fenced
- Floors: 2
- Pets Allowed: No
- Accessability Features: Unknown
Condo Complex Information
- Condo Type: Condo
- Complex Complete: U
- Number of Units: 3
- Number of Units Owner Occupied: 3
- Elevator: No
- Condo Association: U
- HOA Fee: $375
- Fee Interval: Monthly
- Management: Owner Association
Construction
- Year Built: 1925
- Style: 2/3 Family, Houseboat, Tudor
- Roof Material: Aluminum, Asphalt/Fiberglass Shingles
- Flooring Type: Hardwood
- Lead Paint: Unknown
- Warranty: No
Garage & Parking
- Parking Features: 1-10 Spaces, Off-Street
- Parking Spaces: 1
Exterior & Grounds
- Exterior Features: Fenced Yard, Porch
- Pool: No
Other Information
- MLS ID# 73288484
- Last Updated: 12/17/24
- Documents on File: 21E Certificate, Association Financial Statements, Feasibility Study, Land Survey, Legal Description, Management Association Bylaws, Master Deed, Rules & Regs, Septic Design, Site Plan, Soil Survey, Subdivision Approval
- Terms: Contract for Deed, Rent w/Option
Property History click or tap to expand
| Date | Event | Price | Price/Sq Ft | Source |
|---|---|---|---|---|
| 12/17/2024 | Expired | $529,000 | $262 | MLSPIN |
| 10/16/2024 | Temporarily Withdrawn | $529,000 | $262 | MLSPIN |
| 10/06/2024 | Active | $529,000 | $262 | MLSPIN |
| 10/02/2024 | Price Change | $529,000 | $262 | MLSPIN |
| 09/15/2024 | Active | $549,000 | $272 | MLSPIN |
| 09/11/2024 | New | $549,000 | $272 | MLSPIN |
| 08/03/2021 | Sold | $435,000 | $216 | MLSPIN |
| 03/31/2021 | Under Agreement | $399,000 | $198 | MLSPIN |
| 03/24/2021 | Active | $399,000 | $198 | MLSPIN |
| 05/18/2013 | Sold | $218,000 | $158 | MLSPIN |
| 04/09/2013 | Under Agreement | $219,900 | $160 | MLSPIN |
| 04/02/2013 | Active | $219,900 | $160 | MLSPIN |
| 06/22/2010 | Sold | $160,000 | $116 | MLSPIN |
| 06/22/2010 | Under Agreement | $149,000 | $108 | MLSPIN |
| 03/30/2010 | Active | $149,000 | $108 | MLSPIN |
| 04/25/2006 | Sold | $278,000 | $138 | MLSPIN |
| 03/28/2006 | Under Agreement | $289,900 | $144 | MLSPIN |
| 03/11/2006 | Active | $289,900 | $144 | MLSPIN |
Map & Resources
New Mission High School
Public Secondary School, Grades: 7-12
0.06mi
Boston Community Leadership Academy
Public Secondary School, Grades: 7-12
0.06mi
Boston Community Leadership Academy
School
0.07mi
Hyde Park Education Complex
School
0.08mi
Another Course To College
Public Secondary School, Grades: 9-12
0.19mi
Boston Preparatory Charter Public School
Charter School, Grades: 6-12
0.32mi
New Beginnings Academy
Private School, Grades: PK - 12
0.44mi
New Beginnings Academy
Private School, Grades: PK-12
0.45mi
Pizza Hut
Pizzeria
0.36mi
Boston Police Department Hyde Park Neighborhood Station
Local Police
0.58mi
Boston Fire Department Engine 48, Ladder 28
Fire Station
0.54mi
Thomas M. Menino YMCA
Sports Centre. Sports: Basketball, Swimming, Athletics
0.4mi
Dell Ave Rock
Municipal Park
0.31mi
Ross Playground
Park
0.15mi
William D. Doyle Playground
Park
0.25mi
Boston Public Library - Hyde Park Branch
Library
0.46mi
Dollar Tree
Variety Store
0.3mi
CVS Pharmacy
Pharmacy
0.4mi
Price Rite
Supermarket
0.44mi
Neighborhood Convenience Store
Convenience
0.29mi
River St @ Metropolitan Ave
0.16mi
River St @ Metropolitan Ave
0.17mi
River St @ Huntington Ave
0.2mi
River St @ Maida Terr
0.21mi
Hyde Park Ave @ Westminster St
0.25mi
Hyde Park Ave @ Westminster St
0.26mi
River St @ West St
0.27mi
River St @ West St
0.27mi
Seller's Representative: David Greenwood, Insight Realty Group, Inc.
MLS ID#: 73288484
© 2025 MLS Property Information Network, Inc.. All rights reserved.
The property listing data and information set forth herein were provided to MLS Property Information Network, Inc. from third party sources, including sellers, lessors and public records, and were compiled by MLS Property Information Network, Inc. The property listing data and information are for the personal, non commercial use of consumers having a good faith interest in purchasing or leasing listed properties of the type displayed to them and may not be used for any purpose other than to identify prospective properties which such consumers may have a good faith interest in purchasing or leasing. MLS Property Information Network, Inc. and its subscribers disclaim any and all representations and warranties as to the accuracy of the property listing data and information set forth herein.
MLS PIN data last updated at 2024-12-17 03:05:00






























































