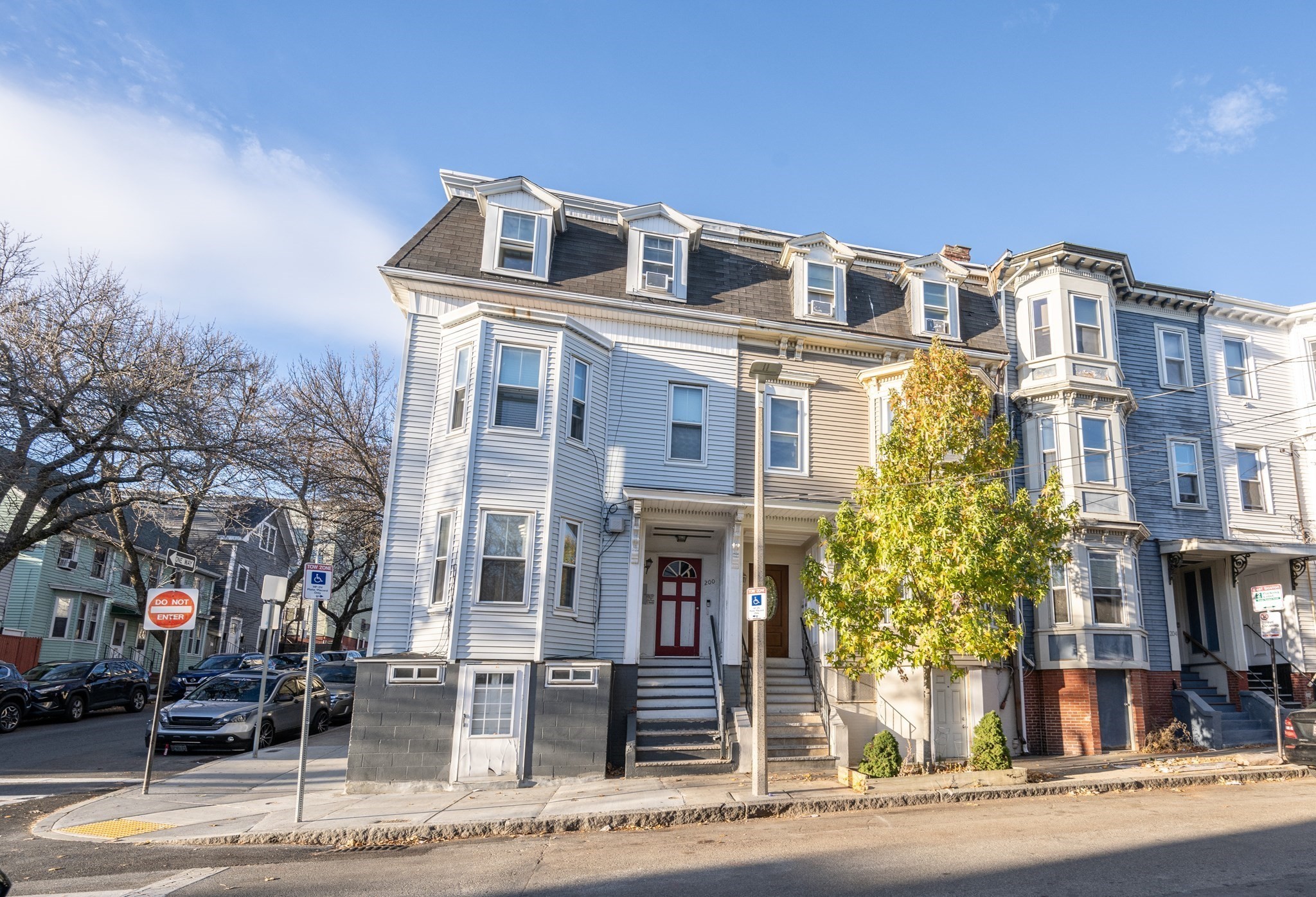
Property Overview
Property Details click or tap to expand
Building Information
- Total Units: 2
- Total Floors: 3
- Total Bedrooms: 5
- Total Full Baths: 2
- Amenities: Bike Path, Conservation Area, Highway Access, House of Worship, Laundromat, Park, Private School, Public School, Public Transportation, Shopping, Tennis Court, T-Station, University, Walk/Jog Trails
- Basement Features: Bulkhead, Concrete Floor, Full, Partially Finished
- Common Rooms: Dining Room, Family Room, Kitchen, Living Room, Office/Den
- Common Interior Features: Bathroom with Shower Stall, Ceiling Fans, Crown Molding, Internet Available - Fiber-Optic, Pantry, Programmable Thermostat, Stone/Granite/Solid Counters, Tile Floor, Upgraded Cabinets, Upgraded Countertops
- Common Appliances: Dishwasher, Disposal, Dryer, Dryer Hookup, Microwave, Range, Refrigerator, Washer, Washer Hookup
- Common Heating: Common, Ductless Mini-Split System, Electric, Forced Air, Heat Pump, Space Heater, Steam
- Common Cooling: Heat Pump
Financial
- APOD Available: No
Utilities
- Electric Info: 200 Amps, Circuit Breakers, Common, Individually Metered, Other (See Remarks), Underground
- Energy Features: Prog. Thermostat, Storm Doors
- Utility Connections: for Gas Range
- Water: City/Town Water, Private
- Sewer: City/Town Sewer, Private
Unit 1 Description
- Under Lease: No
- Floors: 1
- Levels: 1
Unit 2 Description
- Under Lease: No
- Floors: 2
- Levels: 2
Construction
- Year Built: 1880
- Construction Type: Aluminum, Frame
- Foundation Info: Fieldstone
- Roof Material: Aluminum, Asphalt/Fiberglass Shingles
- Flooring Type: Concrete, Tile, Vinyl, Wood
- Lead Paint: Unknown
- Warranty: No
Other Information
- MLS ID# 73305232
- Last Updated: 12/06/24
Property History click or tap to expand
| Date | Event | Price | Price/Sq Ft | Source |
|---|---|---|---|---|
| 12/06/2024 | Sold | $950,000 | $339 | MLSPIN |
| 11/13/2024 | Under Agreement | $884,500 | $316 | MLSPIN |
| 10/30/2024 | Contingent | $884,500 | $316 | MLSPIN |
| 10/27/2024 | Active | $884,500 | $316 | MLSPIN |
| 10/23/2024 | New | $884,500 | $316 | MLSPIN |
Map & Resources
Frederick Douglass Charter School
Charter School
0.32mi
Boston Preparatory Charter School
Charter School, Grades: 6-9
0.32mi
Boston Renaissance Charter Public School
Charter School, Grades: PK-6
0.37mi
New Beginnings Academy
Private School, Grades: PK-12
0.39mi
New Beginnings Academy
Private School, Grades: PK - 12
0.4mi
Boston Baptist College
University
0.46mi
Boston Police Academy
Police Academy
0.26mi
Only One Jamaican Restaurant III
Jamaican Restaurant
0.31mi
Talk and Wok Cafe
Chinese Restaurant
0.39mi
Boston Fire Department Engine 48, Ladder 28
Fire Station
0.24mi
Boston Police Department Hyde Park Neighborhood Station
Local Police
0.42mi
Thomas M. Menino YMCA
Sports Centre. Sports: Basketball, Swimming, Athletics
0.36mi
Amatucci Playground
Municipal Park
0.41mi
Reservation Road Park
Park
0.43mi
Ron’s Gourmet Ice Cream and 20th Century Bowling Lanes
Bowling Alley
0.42mi
Boston Public Library - Hyde Park Branch
Library
0.38mi
BP
Gas Station
0.22mi
Shaw's
Supermarket
0.32mi
Truman Hwy @ Williams Ave
0.02mi
Truman Hwy @ Mountfair Terr
0.07mi
Beacon St @ Fairmount Ave
0.09mi
Fairmount Ave @ Truman Hwy
0.1mi
Fairmount
0.14mi
Highland St @ Fairmount Ave
0.14mi
17 Pond St
0.14mi
Highland St @ Warren Ave
0.18mi
Nearby Areas
Seller's Representative: Jonathan Hurwitz, HomeSmart First Class Realty
MLS ID#: 73305232
© 2025 MLS Property Information Network, Inc.. All rights reserved.
The property listing data and information set forth herein were provided to MLS Property Information Network, Inc. from third party sources, including sellers, lessors and public records, and were compiled by MLS Property Information Network, Inc. The property listing data and information are for the personal, non commercial use of consumers having a good faith interest in purchasing or leasing listed properties of the type displayed to them and may not be used for any purpose other than to identify prospective properties which such consumers may have a good faith interest in purchasing or leasing. MLS Property Information Network, Inc. and its subscribers disclaim any and all representations and warranties as to the accuracy of the property listing data and information set forth herein.
MLS PIN data last updated at 2024-12-06 09:34:00




















































































