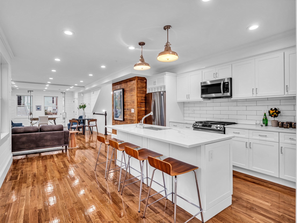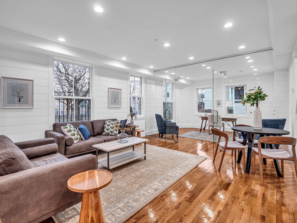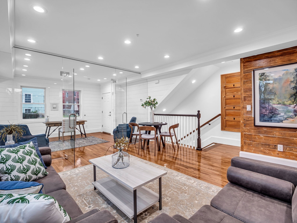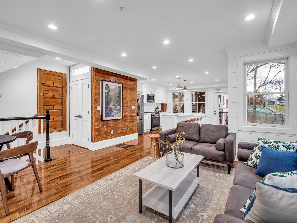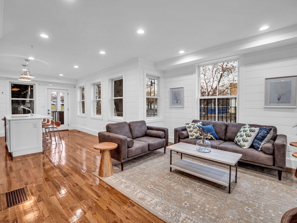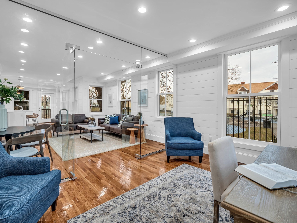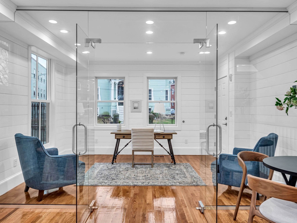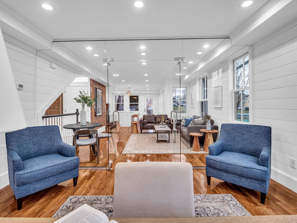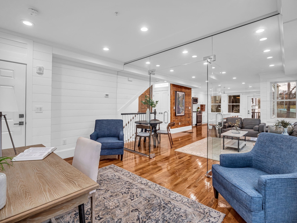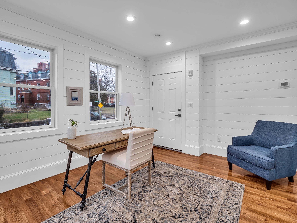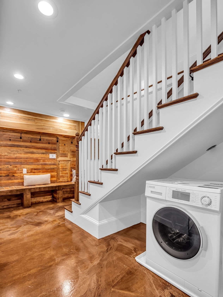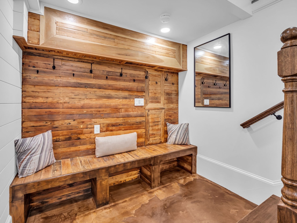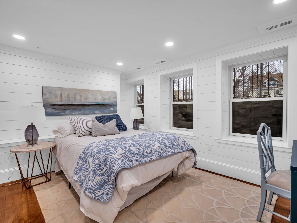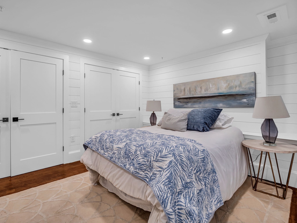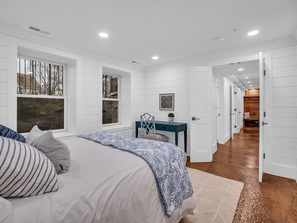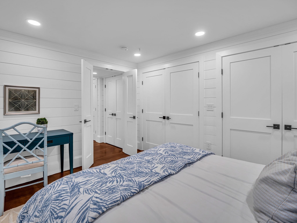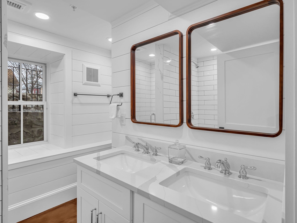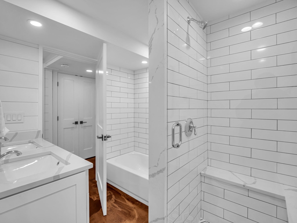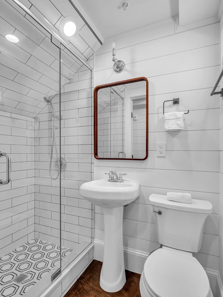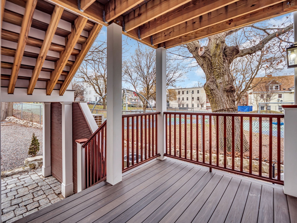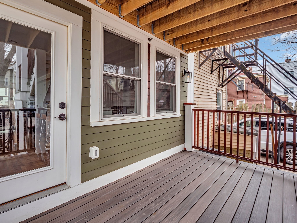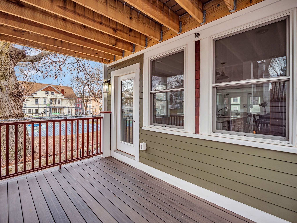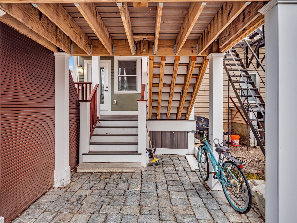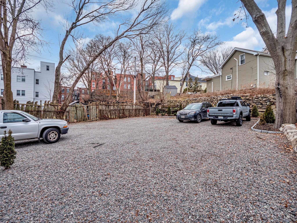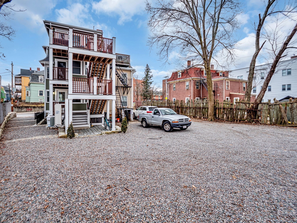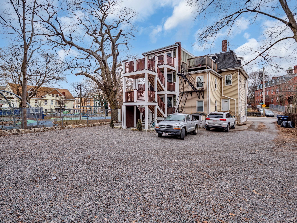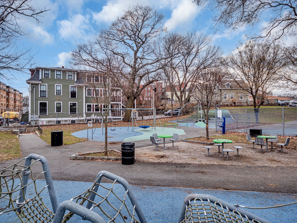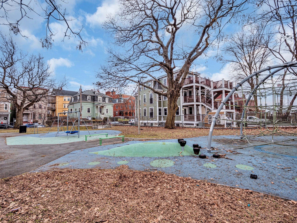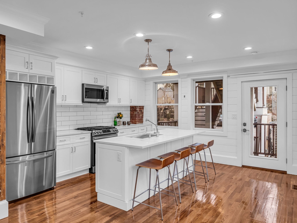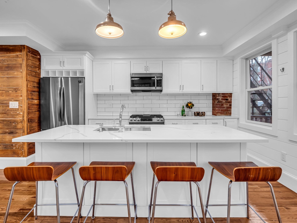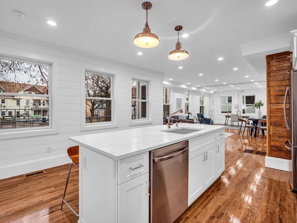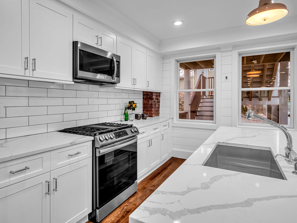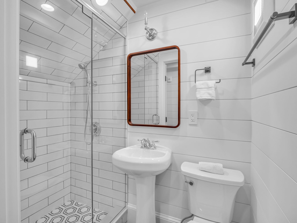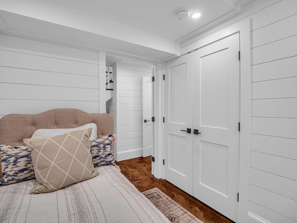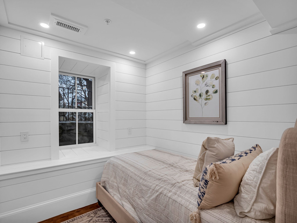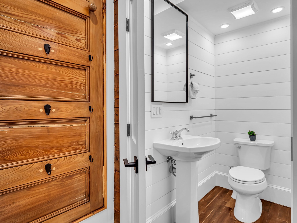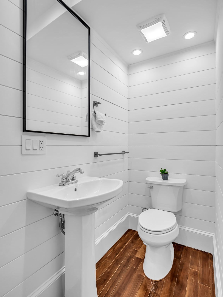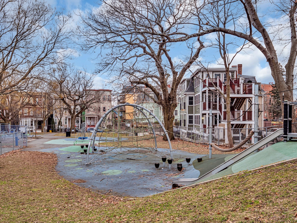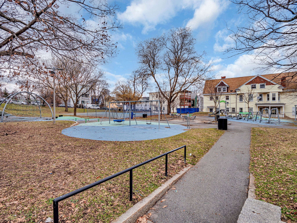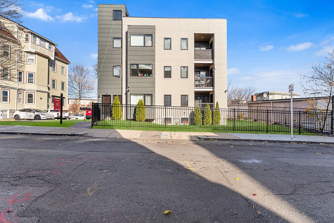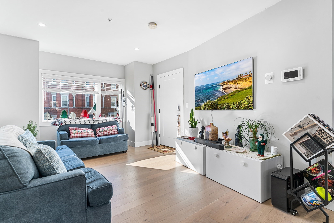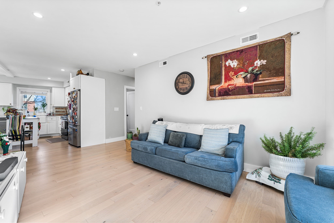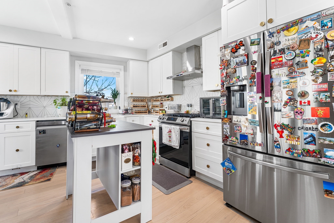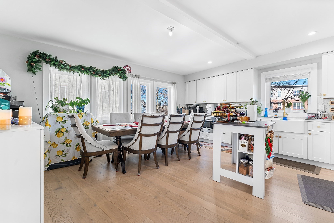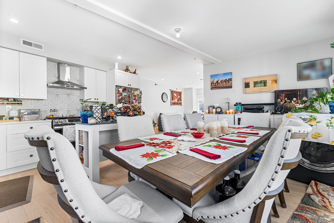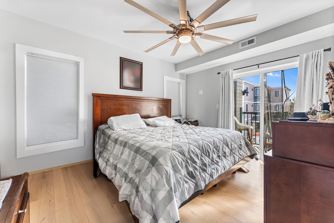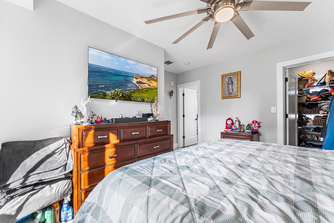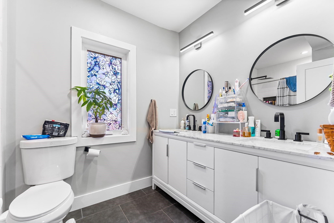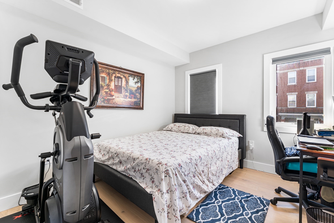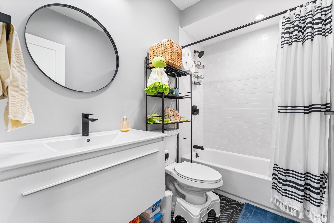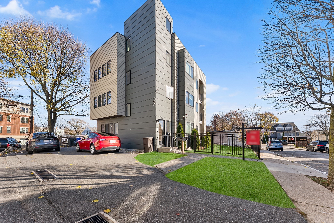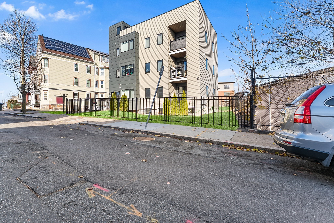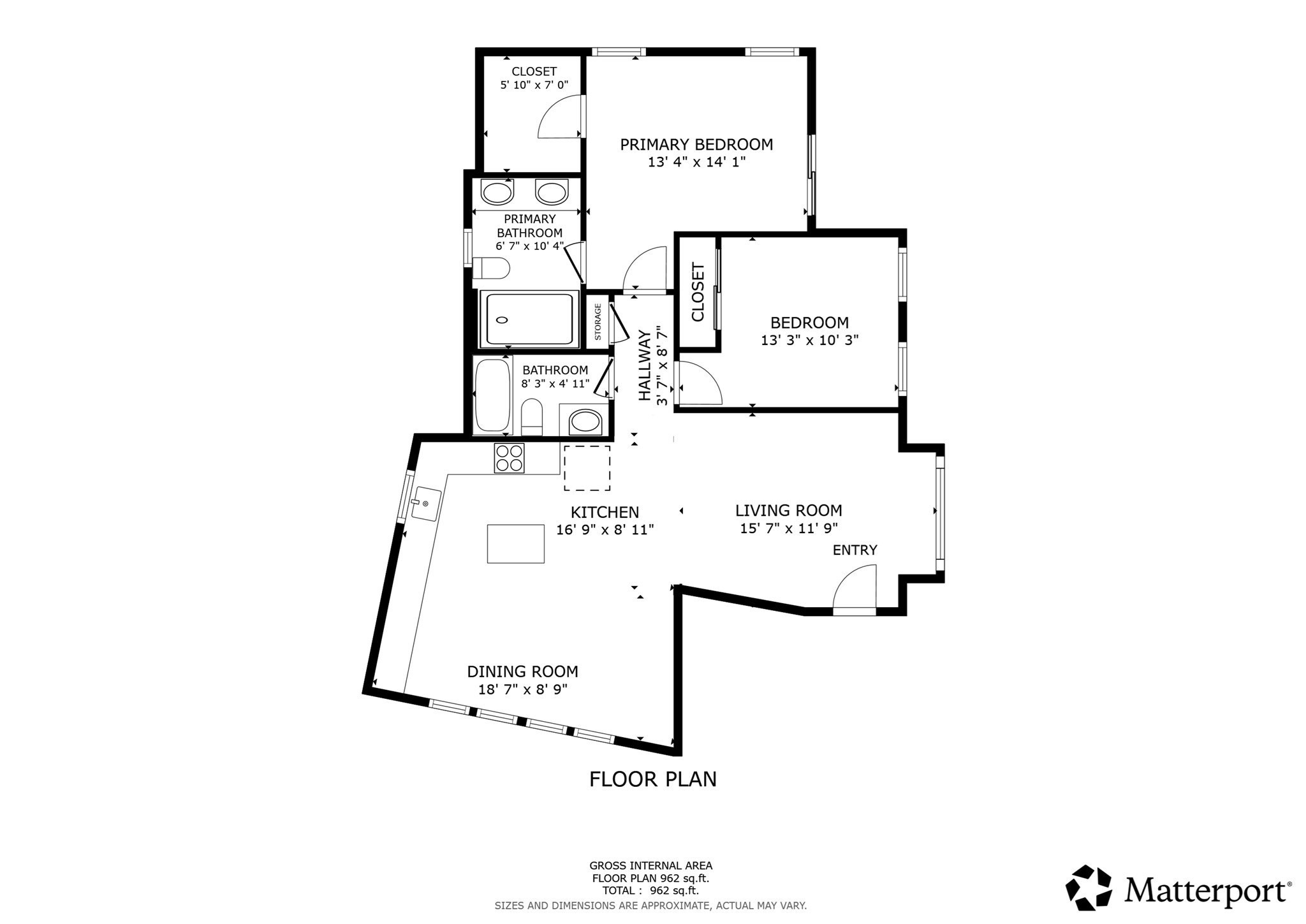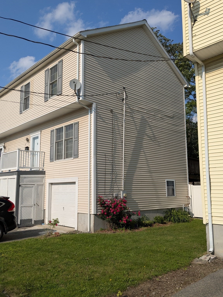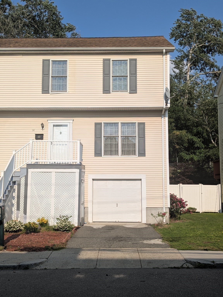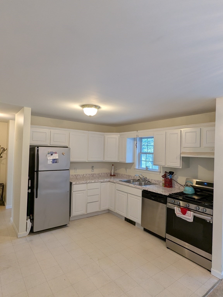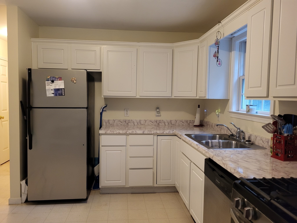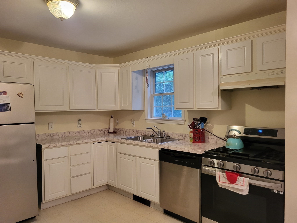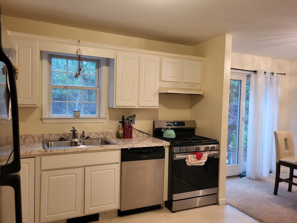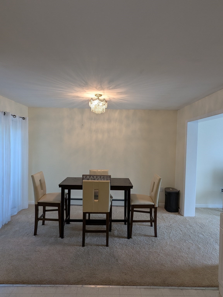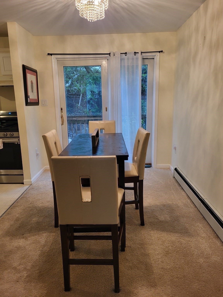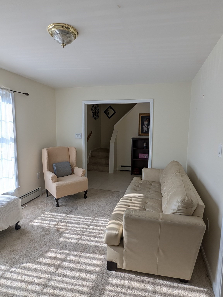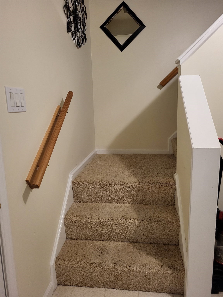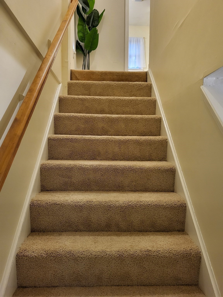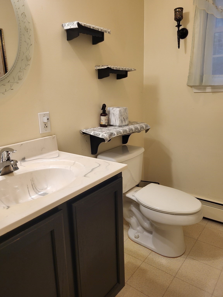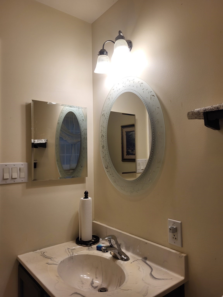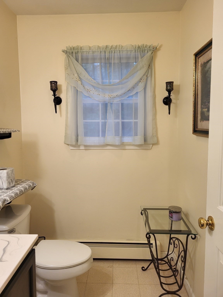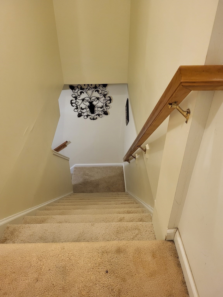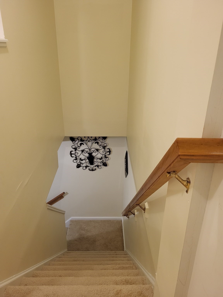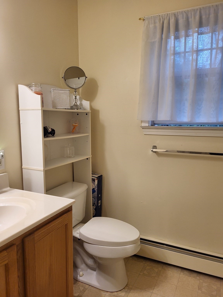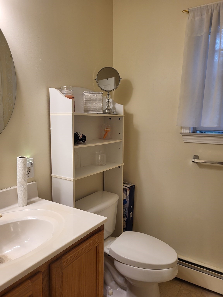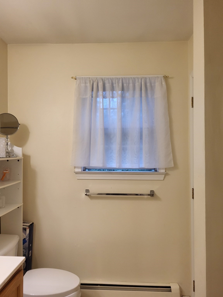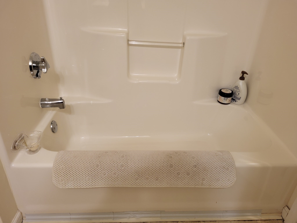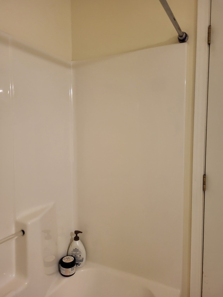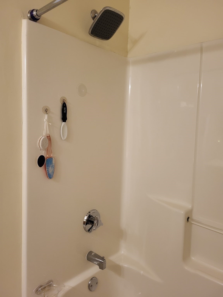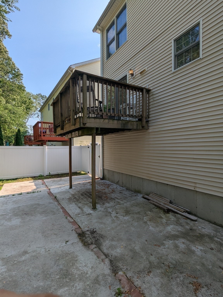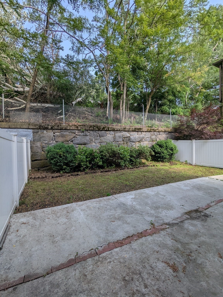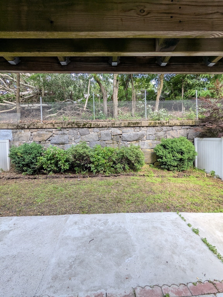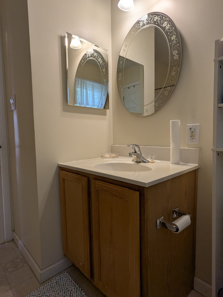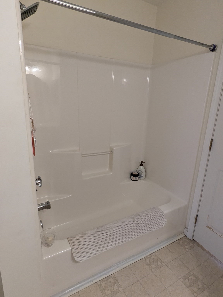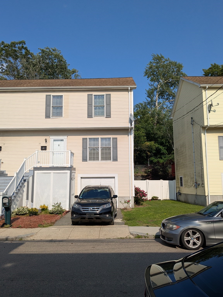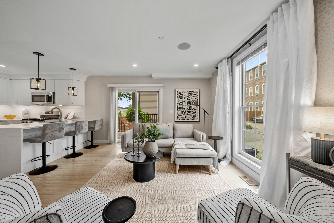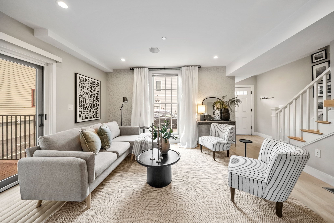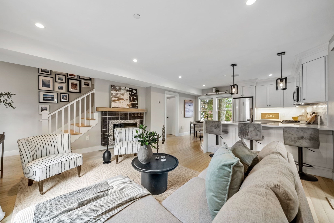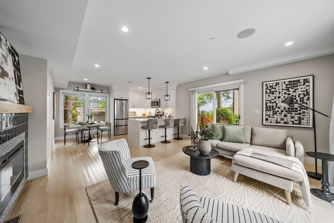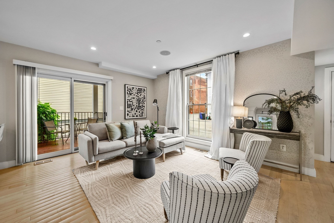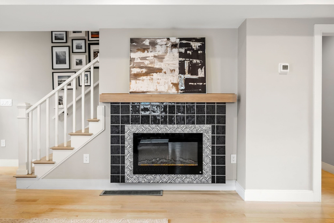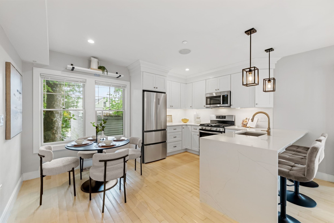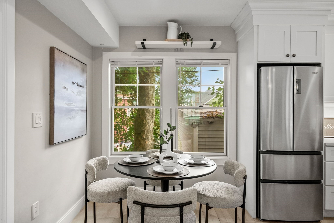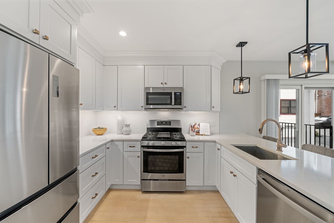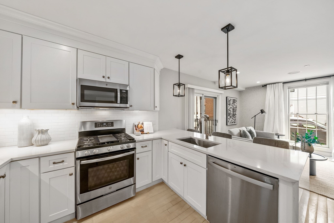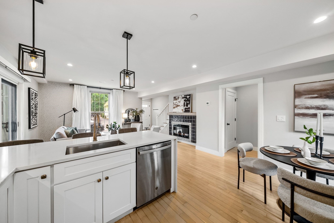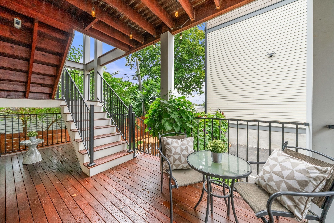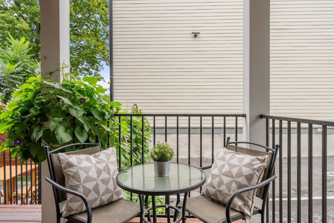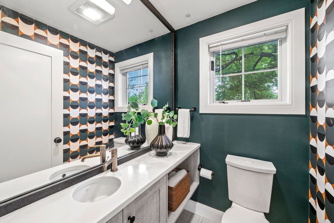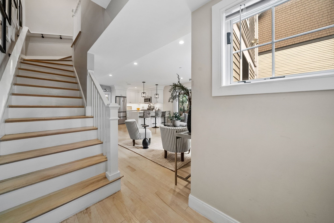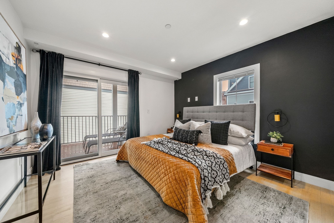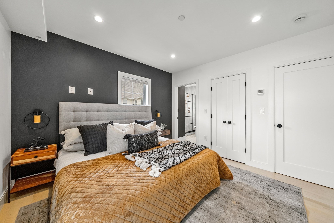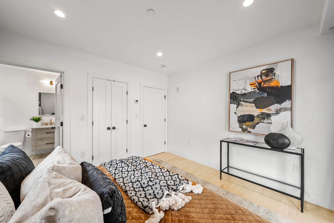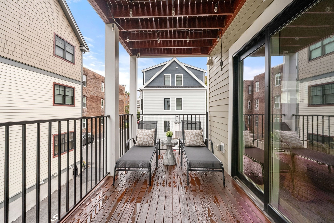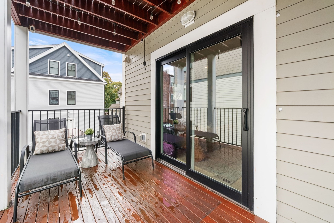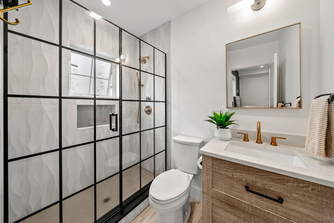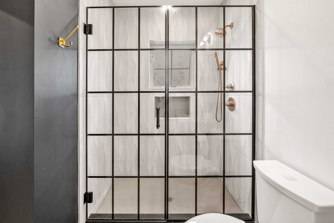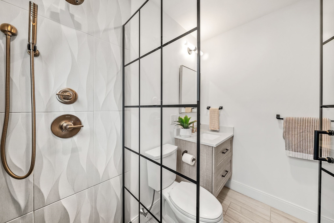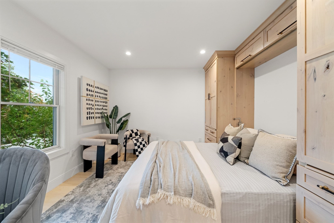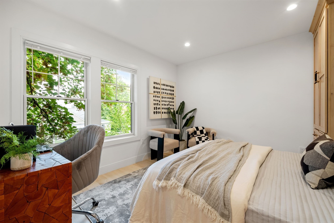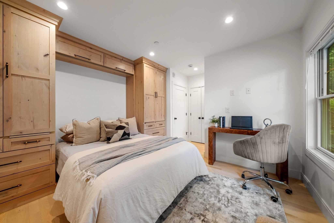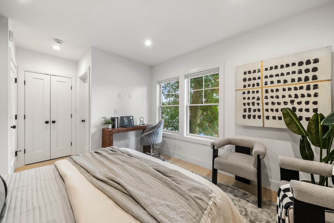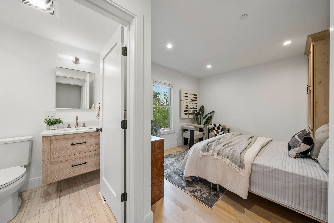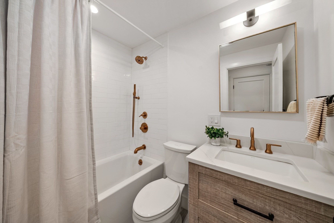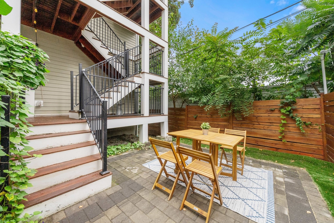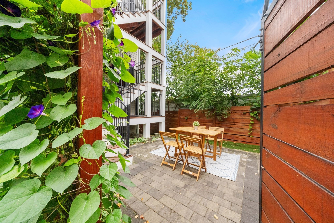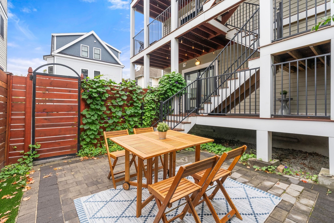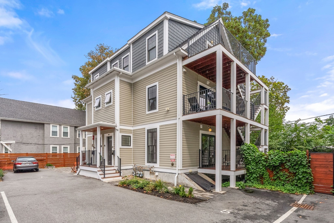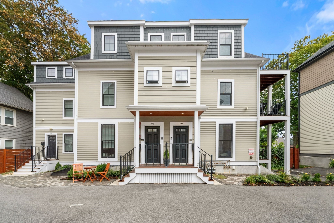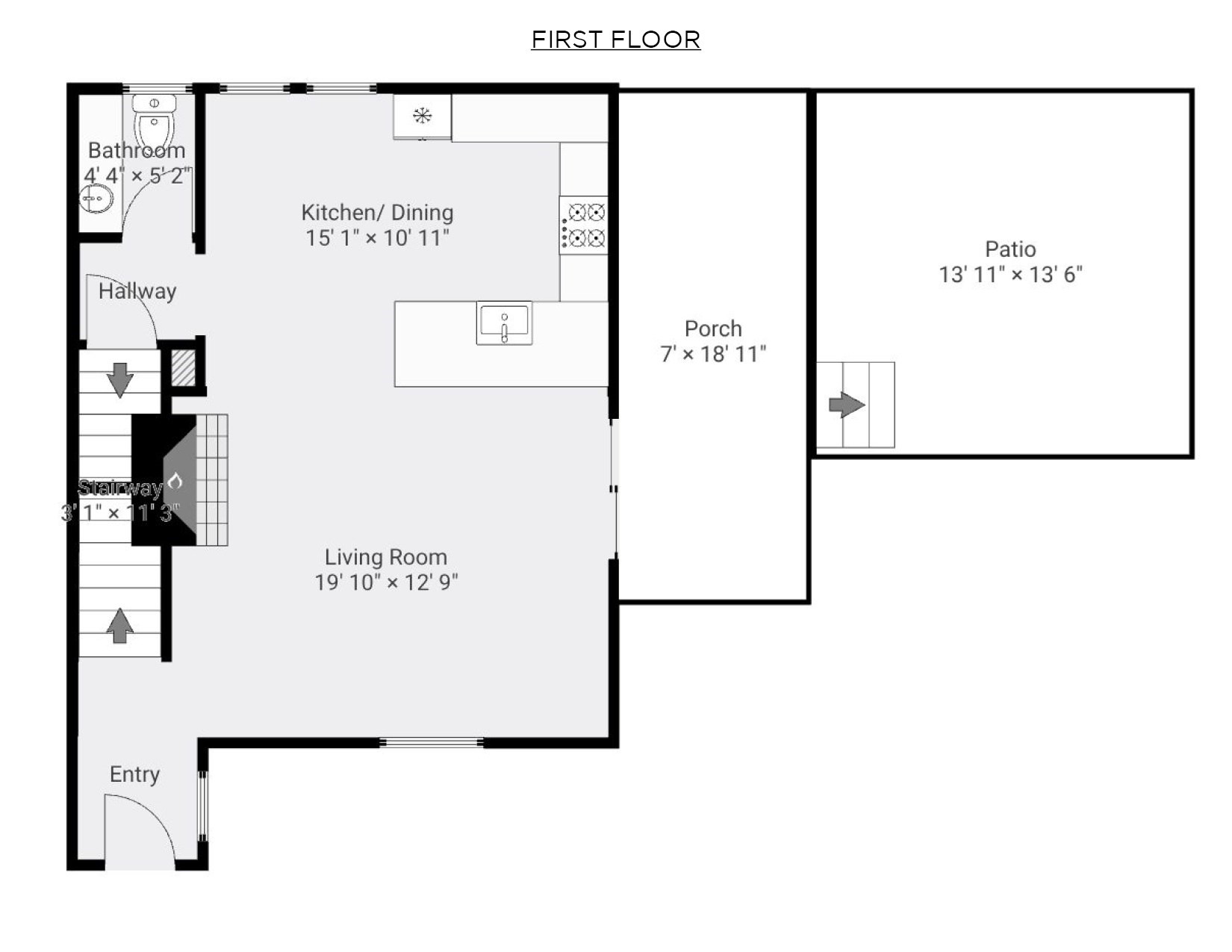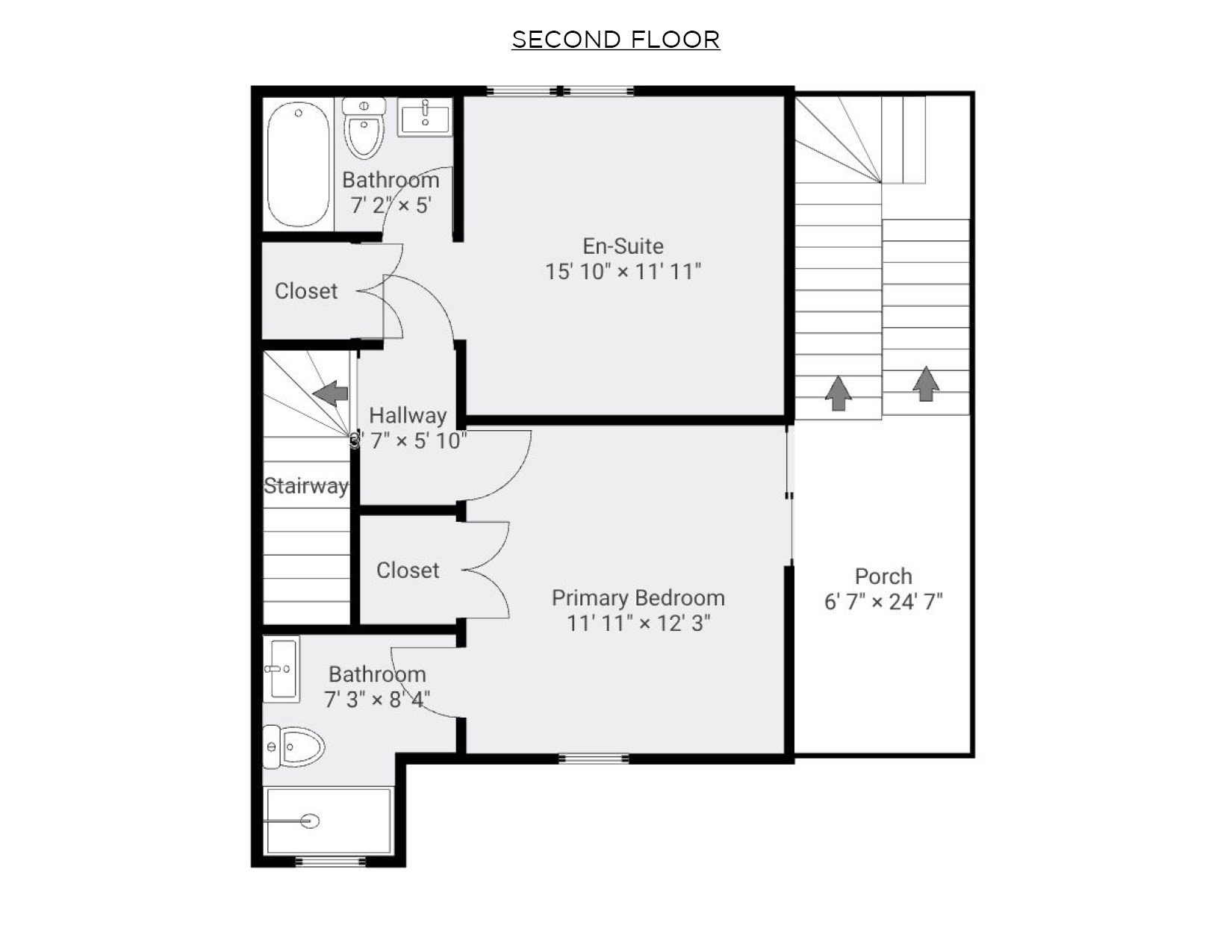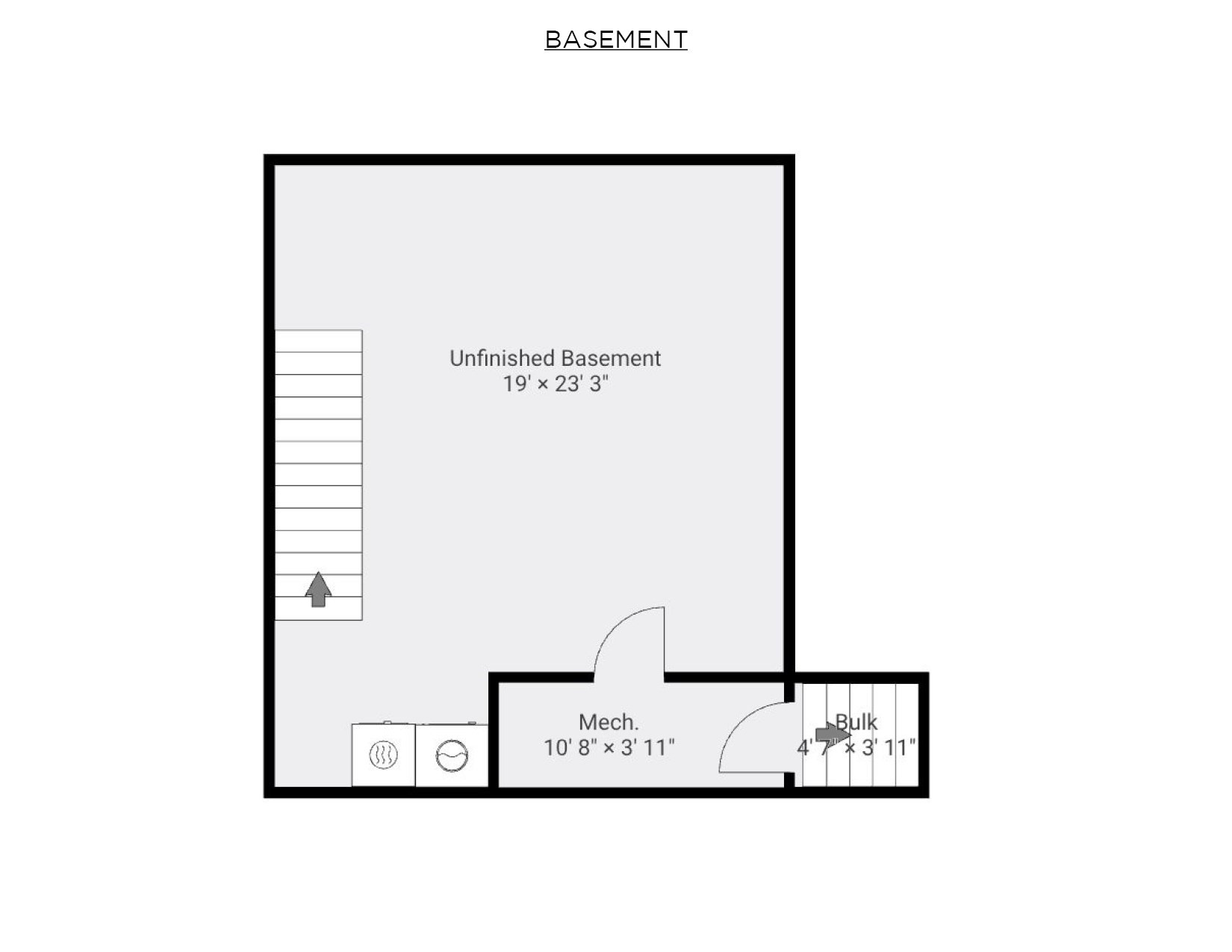
Property Overview
Kitchen, Dining, and Appliances
- Kitchen Dimensions: 12X12
- Kitchen Level: First Floor
- Dining Area, Flooring - Vinyl, Main Level, Open Floor Plan
- Disposal, Range
- Dining Room Dimensions: 9X12
- Dining Room Level: First Floor
- Dining Room Features: Ceiling Fan(s), Flooring - Stone/Ceramic Tile, Main Level, Open Floor Plan
Bedrooms
- Bedrooms: 4
- Master Bedroom Dimensions: 12X13
- Master Bedroom Level: Second Floor
- Master Bedroom Features: Closet, Flooring - Wall to Wall Carpet
- Bedroom 2 Dimensions: 10X10
- Bedroom 2 Level: Second Floor
- Master Bedroom Features: Closet, Flooring - Wall to Wall Carpet, Lighting - Overhead
- Bedroom 3 Dimensions: 9X11
- Bedroom 3 Level: Second Floor
- Master Bedroom Features: Closet, Flooring - Wall to Wall Carpet
Other Rooms
- Total Rooms: 6
- Living Room Dimensions: 24X12
- Living Room Level: First Floor
- Living Room Features: Ceiling Fan(s), Closet, Flooring - Vinyl, Main Level, Open Floor Plan
Bathrooms
- Full Baths: 1
- Half Baths 1
- Bathroom 1 Dimensions: 7X3
- Bathroom 1 Level: First Floor
- Bathroom 1 Features: Bathroom - Half, Dryer Hookup - Electric, Flooring - Vinyl, Lighting - Overhead, Main Level, Washer Hookup
- Bathroom 2 Dimensions: 7X8
- Bathroom 2 Level: Second Floor
- Bathroom 2 Features: Bathroom - Full, Bathroom - With Tub & Shower, Flooring - Vinyl, Lighting - Overhead
Amenities
- Amenities: Highway Access, House of Worship, Medical Facility, Park, Private School, Public School, Public Transportation, Shopping, T-Station, University
- Association Fee Includes: Exterior Maintenance, Extra Storage, Landscaping, Master Insurance, Reserve Funds, Sewer, Snow Removal, Water
Utilities
- Heating: Electric, Electric Baseboard, Individual, Unit Control
- Heat Zones: 8
- Hot Water: Electric, Tankless
- Cooling: Individual, None, Unit Control, Window AC
- Electric Info: Circuit Breakers
- Energy Features: Insulated Windows
- Utility Connections: Washer Hookup, for Electric Dryer, for Electric Oven, for Electric Range
- Water: City/Town Water
- Sewer: City/Town Sewer
- Sewer District: MWRA
Unit Features
- Square Feet: 1449
- Unit Building: D
- Unit Level: 2
- Unit Placement: Upper
- Floors: 2
- Pets Allowed: No
- Laundry Features: In Unit
- Accessability Features: No
Condo Complex Information
- Condo Name: Granada Park Condominium
- Condo Type: Condo
- Complex Complete: Yes
- Number of Units: 4
- Number of Units Owner Occupied: 4
- Owner Occupied Data Source: Owner
- Elevator: No
- Condo Association: Yes
- HOA Fee: $295
- Fee Interval: Monthly
- Management: Owner Association
Construction
- Year Built: 1987
- Style: Mid-Rise
- Construction Type: Frame
- Roof Material: Asphalt/Fiberglass Shingles
- UFFI: No
- Flooring Type: Tile, Wall to Wall Carpet, Wood Laminate
- Lead Paint: None
- Warranty: No
Garage & Parking
- Garage Parking: Common
- Parking Features: Common, Exclusive Parking, Improved Driveway
- Parking Spaces: 2
Exterior & Grounds
- Exterior Features: Fenced Yard, Gutters
- Pool: No
Other Information
- MLS ID# 73025006
- Last Updated: 02/25/23
- Documents on File: Certificate of Insurance, Floor Plans, Master Deed, Rules & Regs, Unit Deed
- Terms: Contract for Deed
| Date | Event | Price | Price/Sq Ft | Source |
|---|---|---|---|---|
| 08/16/2022 | Active | $639,000 | $441 | MLSPIN |
| 08/12/2022 | New | $639,000 | $441 | MLSPIN |
Map & Resources
Hernandez K-8 School
Public Elementary School, Grades: PK-8
0.11mi
Rafael Hernandez
Public School, Grades: PK-8
0.12mi
Greater Egleston High School
Public Secondary School, Grades: 9-12
0.12mi
Egleston Community High School
Public School, Grades: 9-12
0.12mi
Neighborhood School
School
0.14mi
Neighborhood School
Private School, Grades: PK-6
0.14mi
Meridian Academy
Private School, Grades: 6-9
0.23mi
Our Lady Of Lourdes
Private School, Grades: PK-8
0.23mi
Sam Adams Boston Brewery
Bar
0.26mi
Happy Lemon
Bubble Tea (Cafe)
0.14mi
Ula Cafe
Breakfast & Sandwich (Cafe). Offers: Vegan, Vegetarian
0.3mi
Star Fish
Seafood (Fast Food)
0.21mi
McDonald's
Burger (Fast Food)
0.23mi
The Haven
Scottish & Burger & Pizza & Fish And Chips Restaurant
0.29mi
Chilacates
Mexican Restaurant
0.35mi
Evergreen Eatery
Restaurant
0.42mi
Boston Fire Department Engine 42
Fire Station
0.4mi
Boston Fire Department Engine 42
Fire Station
0.42mi
Boston Police Department District E-13
Local Police
0.35mi
White Stadium
Stadium
0.2mi
White Stadium
Stadium
0.23mi
National Center of Afro-American Artists (NCAAA) Museum
Museum
0.43mi
Stony Brook Fine Arts
Arts Centre. Offering Classes, Workshops, And Studio Time.
0.27mi
Franklin Park
Municipal Park
0.09mi
Egleston Square Peace Garden
Park
0.14mi
White Stadium
Park
0.25mi
William F. Flaherty Park
Municipal Park
0.25mi
Southwest Corridor Park
Park
0.33mi
Southwest Corridor Park
Park
0.33mi
Southwest Corridor Park
Park
0.34mi
Johnson Park
Park
0.43mi
William F. Flaherty Playground
Playground
0.28mi
Crawford St Playground
Playground
0.34mi
Minton Street Playground
Playground
0.36mi
Stony Brook Playground and Splash Park
Playground
0.41mi
Tiffany Moore Tot Lot
Playground
0.43mi
Johnson Playground
Playground
0.45mi
Brookside Community Health Center
Doctor
0.26mi
Joseph's Style Barbershop
Hairdresser
0.17mi
Boston Public Library: Egleston Square Branch
Library
0.19mi
Walgreens
Pharmacy
0.34mi
Ruggiero's Market
Convenience
0.31mi
Washington St @ Iffley Rd
0.12mi
Washington St @ School St
0.15mi
Washington St @ School St
0.15mi
Washington St @ Forest Hills St
0.15mi
Columbus Ave @ Weld Ave - Egleston Sq
0.19mi
Columbus Ave opp Weld Ave - Egleston Sq
0.2mi
Columbus Ave @ Walnut Ave
0.2mi
Columbus Ave @ Walnut Ave
0.2mi
Nearby Areas
Real Estate Resources
 As a full-service lender providing industry-best solutions, BayCoast Mortgage can help make homeownership a reality for you. Want to get preapproved? Start today!
As a full-service lender providing industry-best solutions, BayCoast Mortgage can help make homeownership a reality for you. Want to get preapproved? Start today!
 With an unmatched team of professionals dedicated to customer service and responsiveness, you can trust Mark’s to handle every aspect of your move. Get an Estimate!
With an unmatched team of professionals dedicated to customer service and responsiveness, you can trust Mark’s to handle every aspect of your move. Get an Estimate!
Seller's Representative: Robin W. Simon, Realty Express - Lakeville
MLS ID#: 73025006
© 2025 MLS Property Information Network, Inc.. All rights reserved.
The property listing data and information set forth herein were provided to MLS Property Information Network, Inc. from third party sources, including sellers, lessors and public records, and were compiled by MLS Property Information Network, Inc. The property listing data and information are for the personal, non commercial use of consumers having a good faith interest in purchasing or leasing listed properties of the type displayed to them and may not be used for any purpose other than to identify prospective properties which such consumers may have a good faith interest in purchasing or leasing. MLS Property Information Network, Inc. and its subscribers disclaim any and all representations and warranties as to the accuracy of the property listing data and information set forth herein.
MLS PIN data last updated at 2023-02-25 12:53:00



