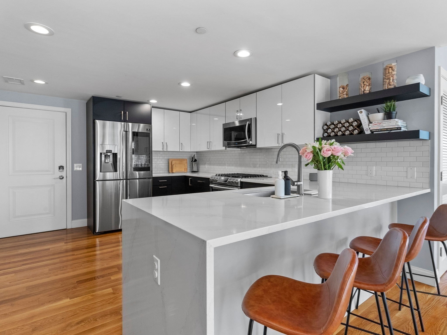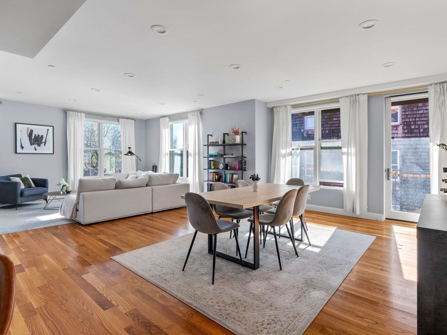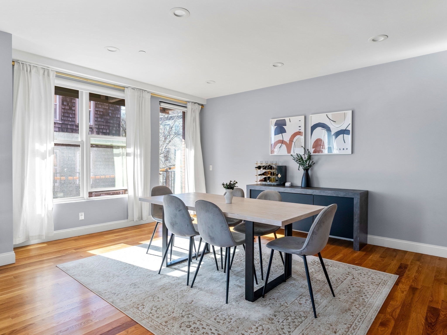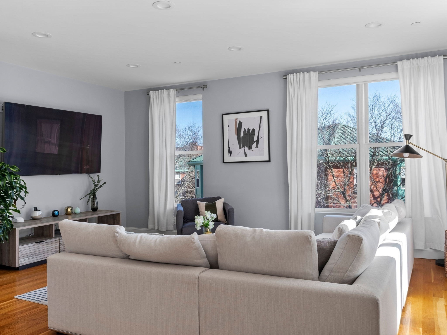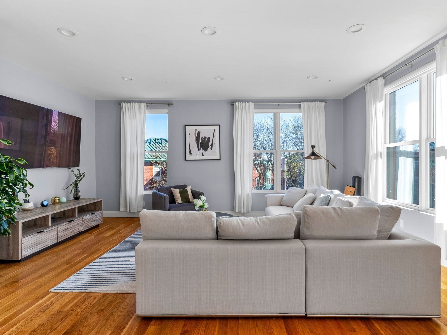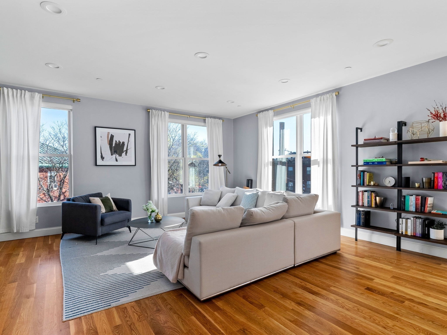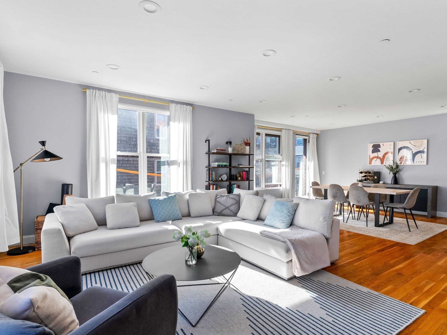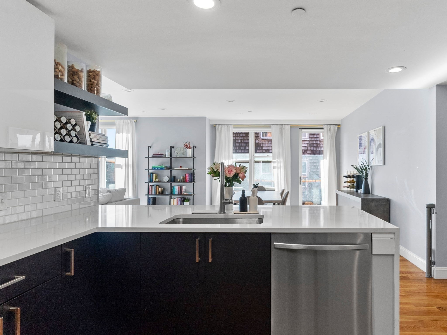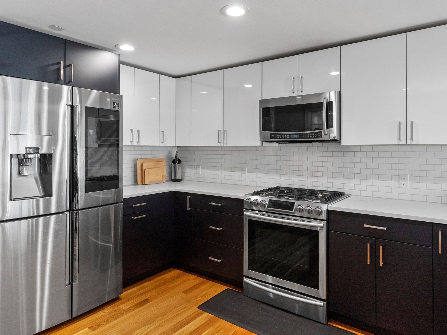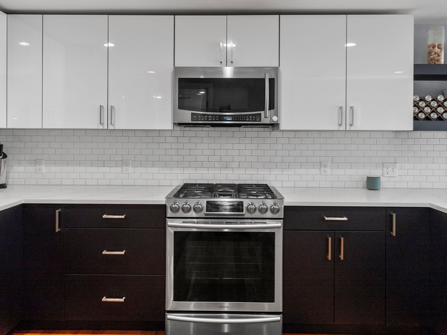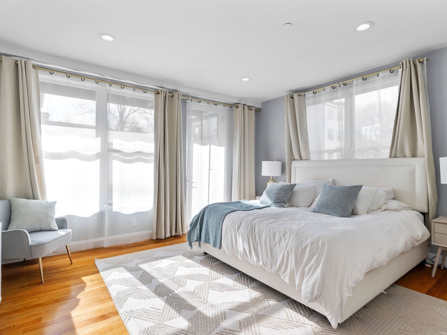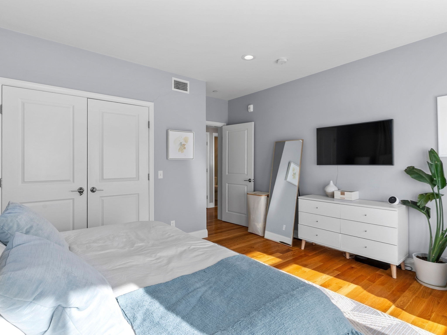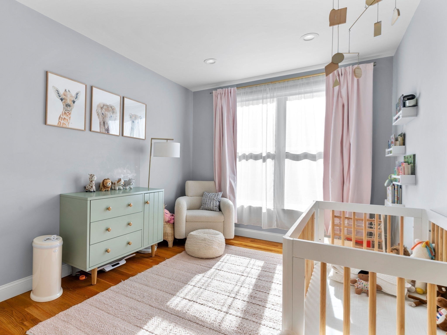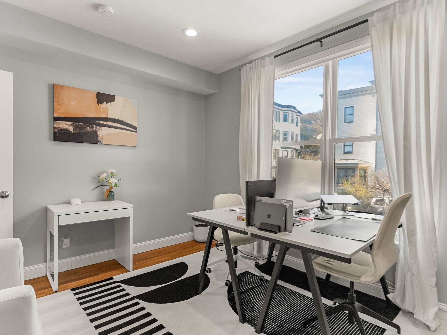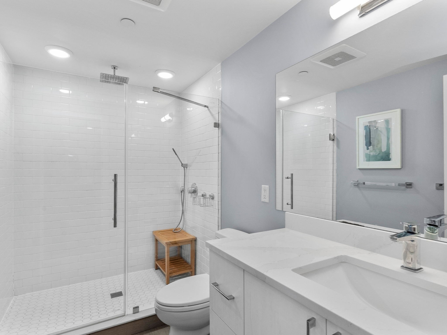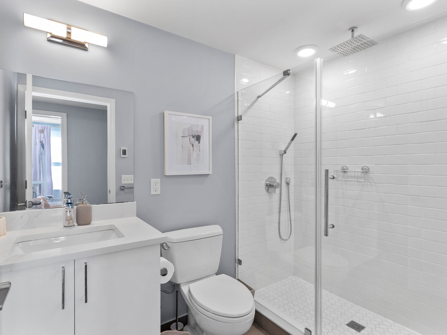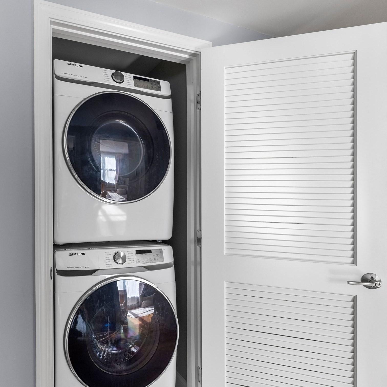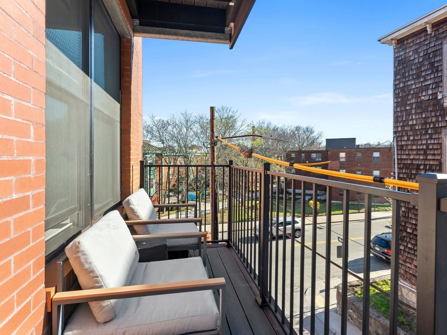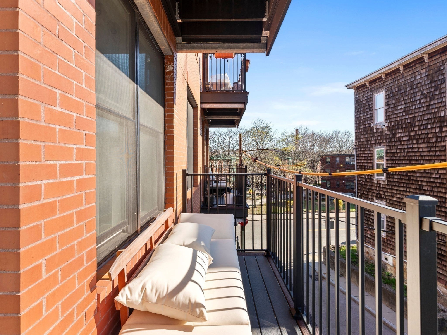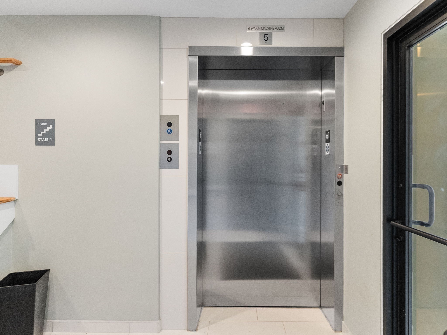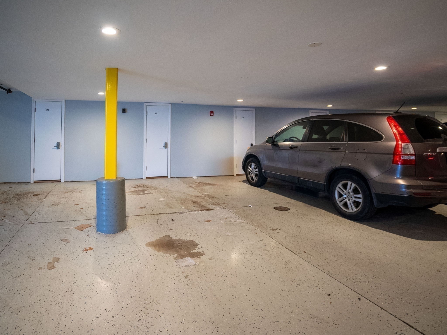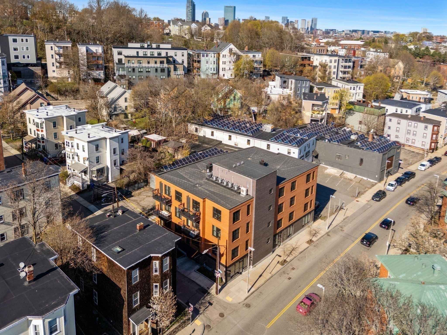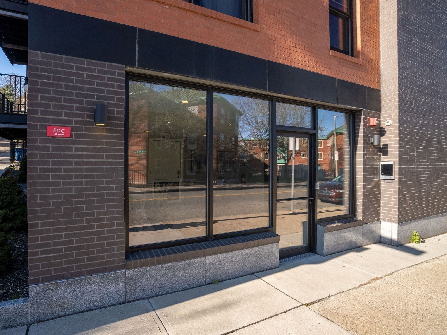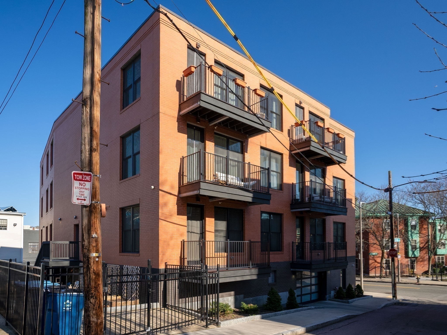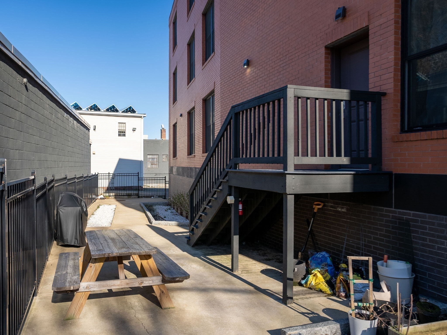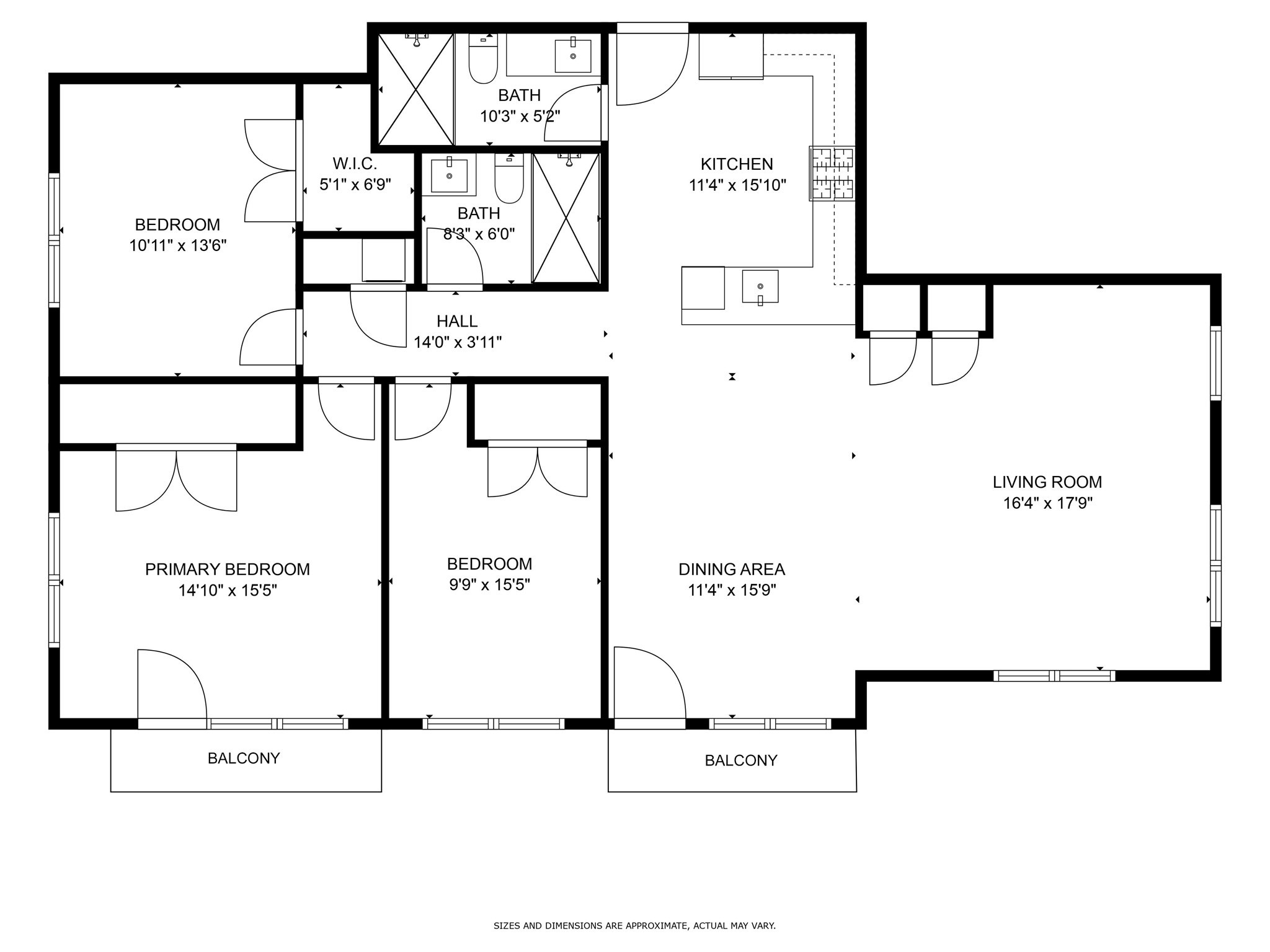
Property Overview
Map & Resources
Croft School
Private School, Grades: K-1
0.2mi
Boston Teachers Union K-8 Pilot School
Public Elementary School, Grades: PK-8
0.3mi
J.J. Foley's Fireside Tavern
Bar
0.09mi
Brassica Kitchen + Cafe
Tapas & Coffee & Local & Organic & Regional & Cafe (Cafe)
0.14mi
Forest Hills Diner
Cafe
0.17mi
Forest Hills Pizza
Pizzeria
0.13mi
Round Two Pizza and Subs
Pizzeria
0.24mi
Dunkin'
Donut & Coffee Shop
0.26mi
Italian Pizza and Subs
Pizza & Italian (Fast Food)
0.41mi
Achilito's Taqueria
Mexican & Tacos & Taqueria Restaurant
0.09mi
METROVET Veterinary Clinic
Veterinary
0.14mi
Lemuel Shattuck Hospital
Hospital
0.47mi
Origination
Arts Centre
0.15mi
Instrumental Yoga
Fitness Centre. Sports: Yoga
0.33mi
Parkman Playground
Municipal Park
0.11mi
Arnold Arboretum
Private Park
0.16mi
Southwest Corridor Park
Park
0.23mi
Franklin Park
Municipal Park
0.35mi
Emporium Gas
Gas Station
0.34mi
We Are Hair
Hairdresser
0.1mi
Klassy Kuts
Hairdresser
0.11mi
Polish Nail Salon
Nails
0.11mi
Nails 2000
Nail Salon
0.46mi
Prophecy of the Beauty
Beauty
0.46mi
Massachusetts State Laboratory Institute Medical Center Library
Library
0.31mi
The Croft School
Childcare
0.22mi
The Centre Food Hub
Supermarket
0.16mi
Forest Hills Convenience
Convenience
0.12mi
Forest Hills
0.18mi
Hyde Park Ave @ Walk Hill St
0.23mi
Hyde Park Ave opp Walk Hill St
0.23mi
Arborway @ Courthouse
0.27mi
3867 Washington St opp Tollgate Way
0.28mi
Arborway opp Courthouse
0.29mi
Washington St @ Tollgate Way
0.29mi
Washington St @ Arborway Garage
0.32mi
Seller's Representative: Michael Keane, Insight Realty Group, Inc.
MLS ID#: 73263175
© 2025 MLS Property Information Network, Inc.. All rights reserved.
The property listing data and information set forth herein were provided to MLS Property Information Network, Inc. from third party sources, including sellers, lessors and public records, and were compiled by MLS Property Information Network, Inc. The property listing data and information are for the personal, non commercial use of consumers having a good faith interest in purchasing or leasing listed properties of the type displayed to them and may not be used for any purpose other than to identify prospective properties which such consumers may have a good faith interest in purchasing or leasing. MLS Property Information Network, Inc. and its subscribers disclaim any and all representations and warranties as to the accuracy of the property listing data and information set forth herein.
MLS PIN data last updated at 2024-09-02 03:06:00


































