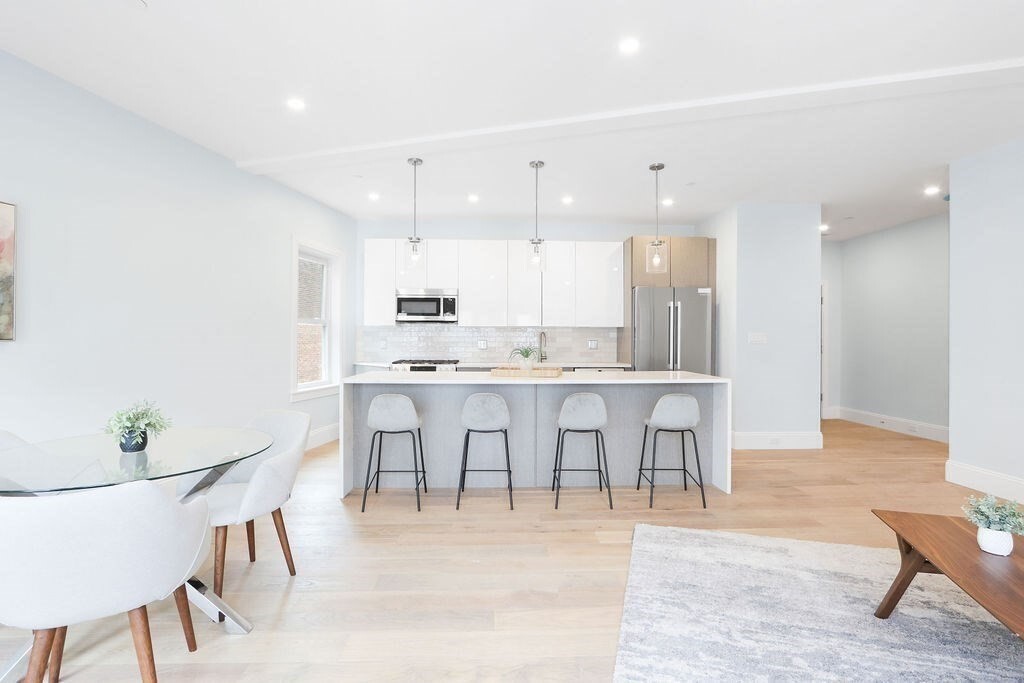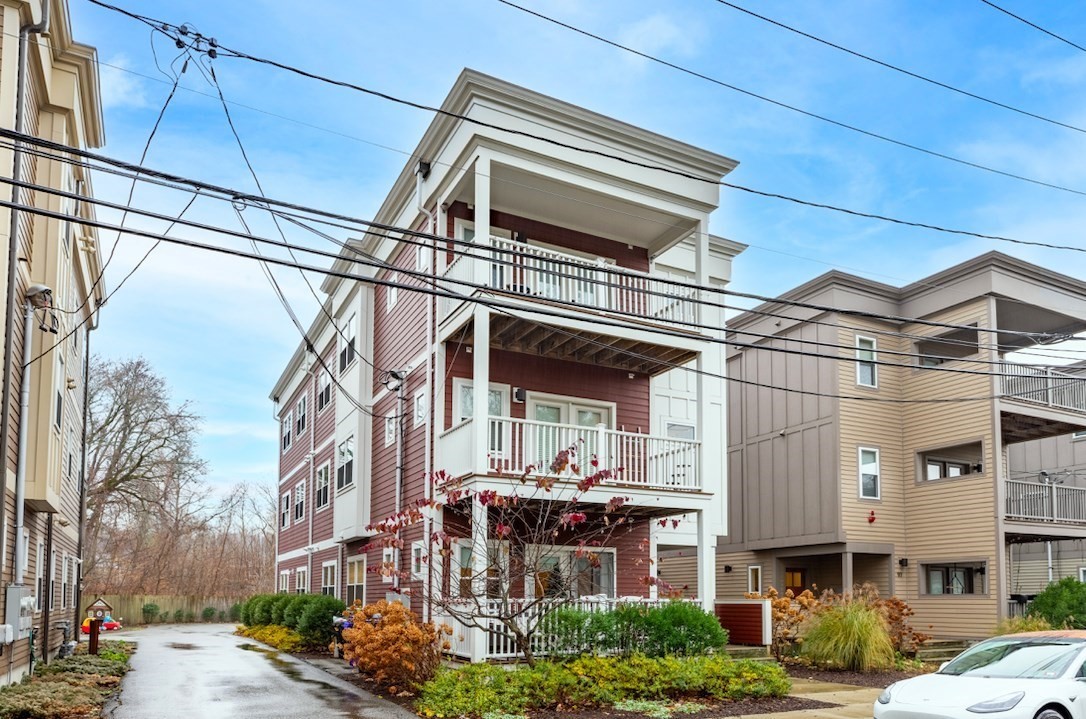
Property Overview
Property Details click or tap to expand
Kitchen, Dining, and Appliances
- Closet, Countertops - Stone/Granite/Solid, Flooring - Hardwood, Pantry
- Dishwasher, Disposal, Dryer, Freezer, Range, Refrigerator, Washer, Washer Hookup
- Dining Room Features: Closet, Flooring - Hardwood
Bedrooms
- Bedrooms: 1
- Master Bedroom Features: Bathroom - Full, Cable Hookup, Flooring - Hardwood, Flooring - Stone/Ceramic Tile
- Master Bedroom Features: Closet, Flooring - Hardwood
Other Rooms
- Total Rooms: 5
- Living Room Features: Cable Hookup, Flooring - Hardwood, Open Floor Plan
Bathrooms
- Full Baths: 1
- Half Baths 1
- Master Bath: 1
- Bathroom 1 Features: Bathroom - Half, Flooring - Stone/Ceramic Tile
Amenities
- Amenities: Medical Facility, Park, Public Transportation, Shopping, T-Station, Walk/Jog Trails
- Association Fee Includes: Elevator, Landscaping, Master Insurance, Security, Snow Removal, Water
Utilities
- Heating: Forced Air, Oil
- Cooling: Central Air
- Utility Connections: for Electric Dryer, for Gas Oven, for Gas Range, Icemaker Connection, Washer Hookup
- Water: City/Town Water, Private
- Sewer: City/Town Sewer, Private
Unit Features
- Square Feet: 1014
- Unit Building: 507
- Unit Level: 5
- Interior Features: Intercom
- Security: Concierge, TV Monitor
- Floors: 1
- Pets Allowed: Yes
- Laundry Features: In Unit
- Accessability Features: Unknown
Condo Complex Information
- Condo Type: Condo
- Complex Complete: U
- Number of Units: 82
- Number of Units Owner Occupied: 65
- Elevator: Yes
- Condo Association: U
- HOA Fee: $705
- Fee Interval: Monthly
- Management: Professional - On Site
Construction
- Year Built: 2019
- Style: Mid-Rise, Other (See Remarks), Split Entry
- Flooring Type: Hardwood, Tile
- Lead Paint: Unknown
- Warranty: No
Garage & Parking
- Garage Parking: Assigned, Under
- Parking Features: 1-10 Spaces, Assigned, Garage, Guest, Off-Street, Under
- Parking Spaces: 1
Exterior & Grounds
- Exterior Features: Deck - Roof
- Pool: No
Other Information
- MLS ID# 73275918
- Last Updated: 12/05/24
Property History click or tap to expand
| Date | Event | Price | Price/Sq Ft | Source |
|---|---|---|---|---|
| 12/01/2024 | Expired | $775,000 | $764 | MLSPIN |
| 09/15/2024 | Active | $775,000 | $764 | MLSPIN |
| 09/11/2024 | Price Change | $775,000 | $764 | MLSPIN |
| 08/13/2024 | Active | $799,000 | $788 | MLSPIN |
| 08/09/2024 | New | $799,000 | $788 | MLSPIN |
Map & Resources
English High School
Public Secondary School, Grades: 7-12
0.04mi
The English High
Public School, Grades: 9-12
0.06mi
Hollow Reed School
Private School, Grades: PK
0.24mi
Match Charter School
Private School, Grades: PK-8
0.28mi
Margarita Muñiz Academy
School
0.29mi
Margarita Muniz Academy
Public Secondary School, Grades: 9-12
0.29mi
Mission Hill School
School
0.29mi
The Mosaic School
School
0.36mi
The Tot Cafe by Little Cocoa Bean Co.
Cafe
0.29mi
Juicygreens
Juice & Coffee Shop
0.37mi
Fiore's Bakery
Cafe
0.38mi
Forest Hills Diner
Cafe
0.38mi
Brassica Kitchen + Cafe
Tapas & Coffee & Local & Organic & Regional & Cafe (Cafe)
0.42mi
Espresso Yourself
Cafe
0.45mi
Burritos Pizzeria
Pizza & Mexican (Fast Food)
0.1mi
Italian Pizza and Subs
Pizza & Italian (Fast Food)
0.3mi
Lemuel Shattuck Hospital
Hospital
0.46mi
Boston Police Department District E-13
Local Police
0.37mi
Boston Fire Department Engine 28, Ladder 10
Fire Station
0.44mi
Origination
Arts Centre
0.41mi
A Far Cry
Music Venue
0.28mi
Loring-Greenough House
Museum
0.4mi
Planet Fitness
Fitness Centre
0.02mi
Instrumental Yoga
Fitness Centre. Sports: Yoga
0.21mi
English High Basketball Courts
Sports Centre. Sports: Basketball
0.13mi
Southwest Corridor Park
Park
0.06mi
Southwest Corridor Park
Park
0.08mi
Southwest Corridor Park
Park
0.14mi
Everett Street Playground
Park
0.15mi
Murphy Playground
Municipal Park
0.21mi
Franklin Park
Municipal Park
0.31mi
Southwest Corridor Park
Park
0.33mi
Johnson Park
Park
0.37mi
Rossmore - Stedman Park
Playground
0.13mi
Johnson Playground
Playground
0.38mi
Boston Public Library Jamaica Plain Branch
Library
0.36mi
The Cooperative Bank
Bank
0.02mi
Maria's Hair Fashion & Day Spa
Hair
0.28mi
Prophecy of the Beauty
Beauty
0.28mi
Nails 2000
Nail Salon
0.28mi
Professional Barber Shop
Hairdresser
0.28mi
Said & Done Tattoo
Tattoo
0.34mi
Miss Laura's Beauty Culture
Hairdresser
0.37mi
Ruggiero's Market
Convenience
0.4mi
Forest Hills Convenience
Convenience
0.45mi
The Centre Food Hub
Supermarket
0.4mi
Washington St @ Rossmore Rd
0.03mi
Washington St @ Brookley Rd
0.06mi
Washington St @ Williams St
0.09mi
Washington St @ Burnett St
0.13mi
Washington St @ Union Ave
0.19mi
Washington St @ Rockvale Circle
0.21mi
Washington St @ Arborway Garage
0.22mi
Arborway opp Courthouse
0.27mi
Seller's Representative: Michael Angoff, Commonwealth Standard Realty Advisors
MLS ID#: 73275918
© 2025 MLS Property Information Network, Inc.. All rights reserved.
The property listing data and information set forth herein were provided to MLS Property Information Network, Inc. from third party sources, including sellers, lessors and public records, and were compiled by MLS Property Information Network, Inc. The property listing data and information are for the personal, non commercial use of consumers having a good faith interest in purchasing or leasing listed properties of the type displayed to them and may not be used for any purpose other than to identify prospective properties which such consumers may have a good faith interest in purchasing or leasing. MLS Property Information Network, Inc. and its subscribers disclaim any and all representations and warranties as to the accuracy of the property listing data and information set forth herein.
MLS PIN data last updated at 2024-12-05 03:30:00




























































