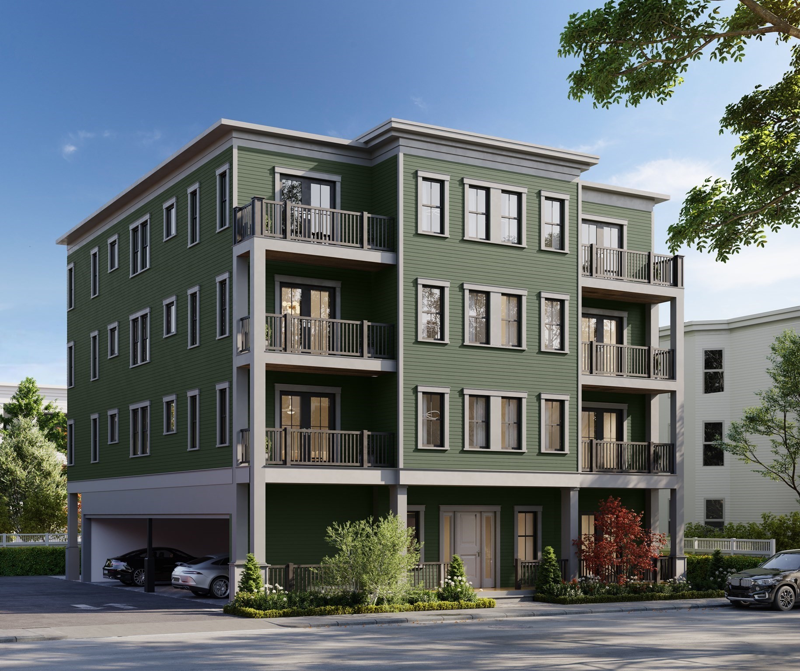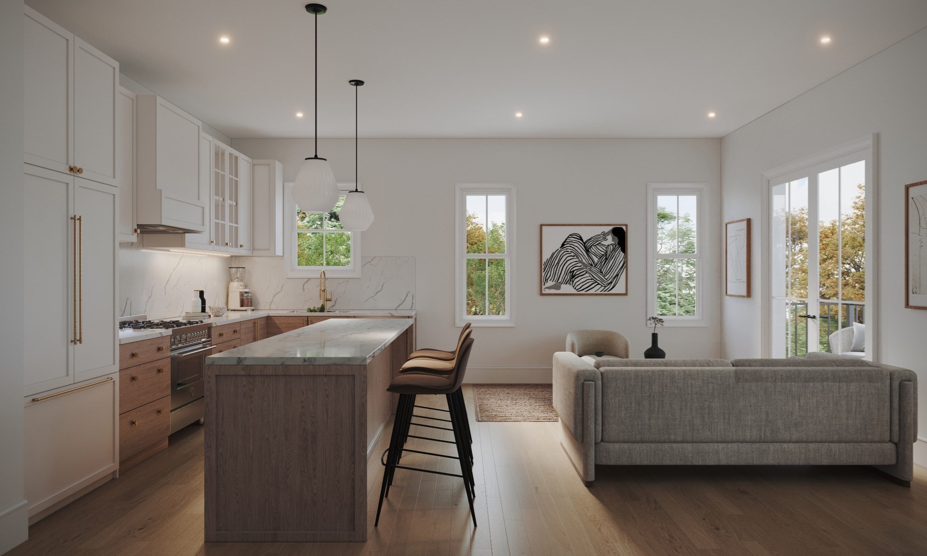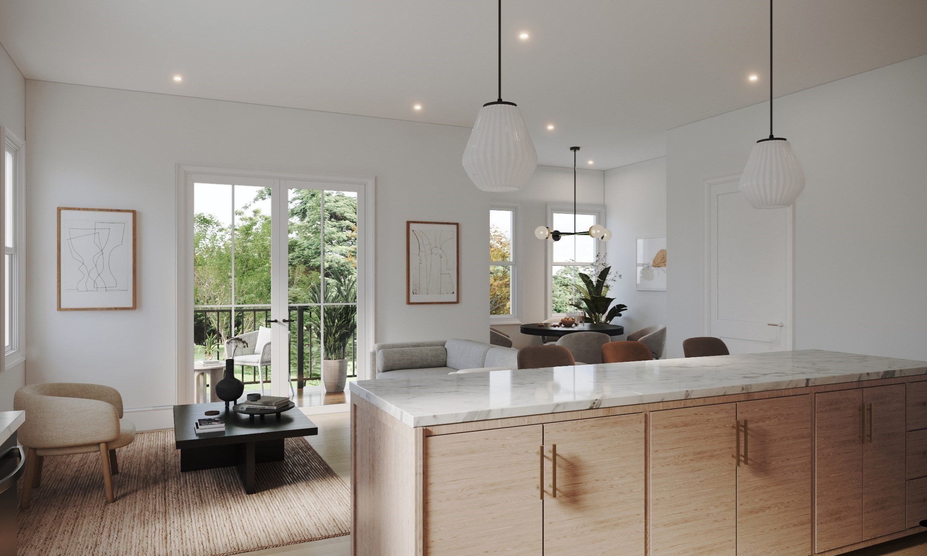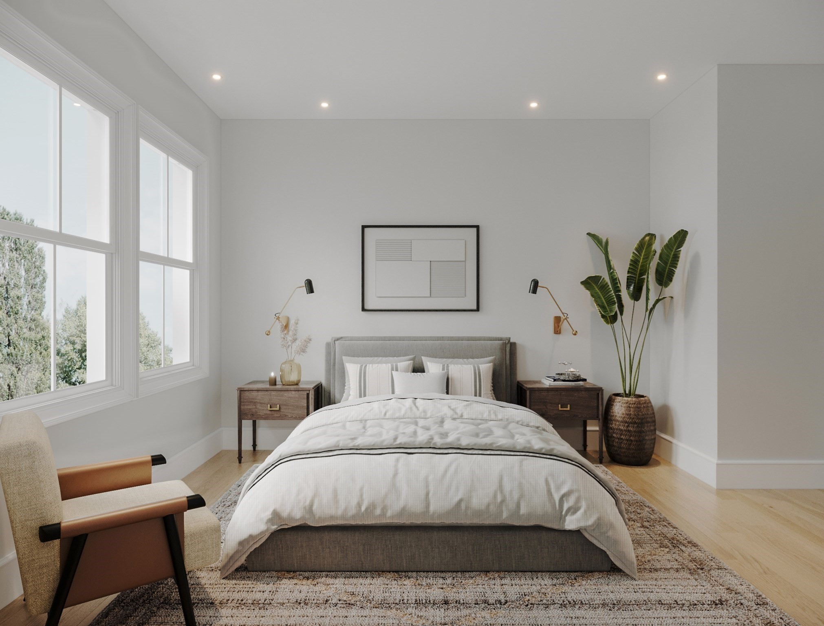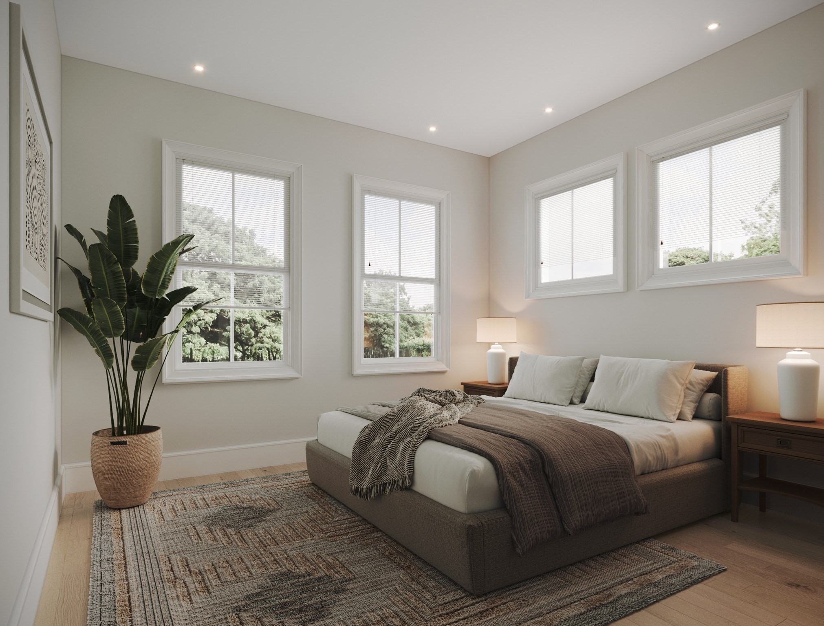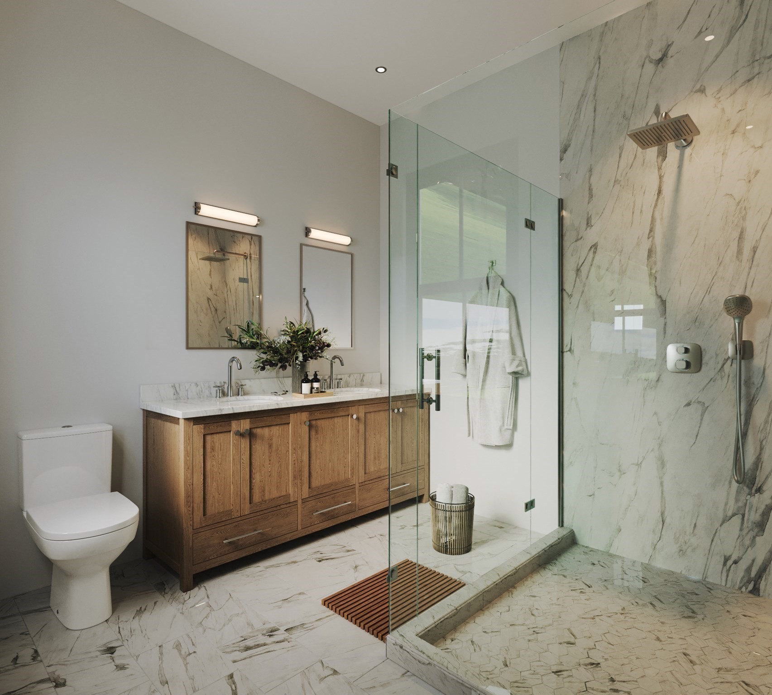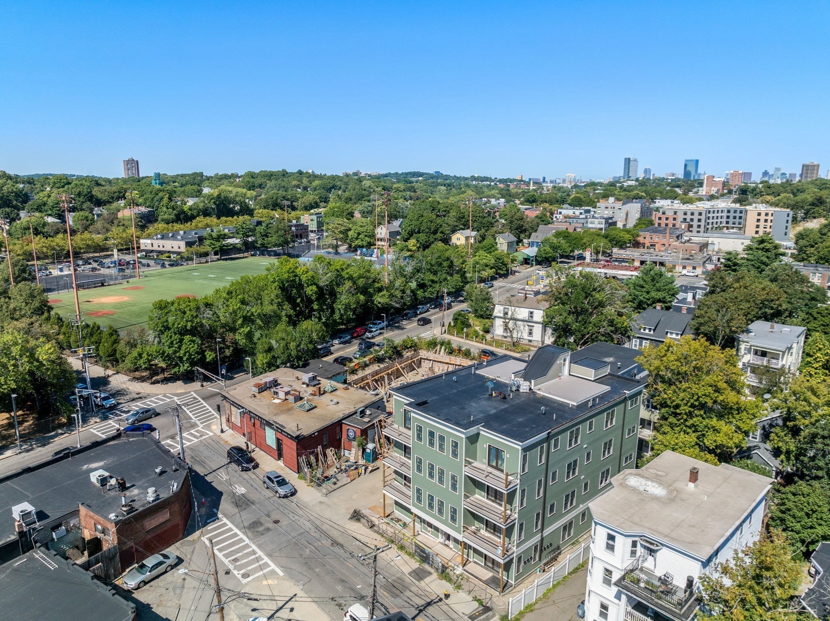Property Description
Property Overview
Property Details click or tap to expand
Kitchen, Dining, and Appliances
- Dishwasher, Disposal, Microwave, Range, Refrigerator
Bedrooms
- Bedrooms: 2
Other Rooms
- Total Rooms: 4
Bathrooms
- Full Baths: 2
- Master Bath: 1
Amenities
- Amenities: Bike Path, Golf Course, Medical Facility, Park, Private School, Public School, Public Transportation, Tennis Court, T-Station, Walk/Jog Trails
- Association Fee Includes: Elevator, Exterior Maintenance, Master Insurance, Sewer, Snow Removal, Water
Utilities
- Heating: Central Heat, Electric, Hydro Air, Individual
- Heat Zones: 1
- Cooling: Central Air
- Cooling Zones: 1
- Utility Connections: for Gas Range
- Water: City/Town Water, Private
- Sewer: City/Town Sewer, Private
Unit Features
- Square Feet: 1493
- Unit Building: 6
- Unit Level: 4
- Interior Features: Elevator, Intercom
- Floors: 1
- Pets Allowed: Yes
- Laundry Features: In Unit
- Accessability Features: Unknown
Condo Complex Information
- Condo Type: Condo
- Complex Complete: No
- Number of Units: 7
- Elevator: Yes
- Condo Association: U
- HOA Fee: $543
- Fee Interval: Monthly
- Management: Professional - Off Site
Construction
- Year Built: 2024
- Style: Floating Home, Low-Rise, Victorian
- Construction Type: Aluminum, Frame
- Roof Material: Rubber
- Flooring Type: Hardwood
- Lead Paint: None
- Warranty: No
Garage & Parking
- Garage Parking: Detached
- Garage Spaces: 1
- Parking Features: 1-10 Spaces, Off-Street
Exterior & Grounds
- Exterior Features: City View(s), Deck, Deck - Composite, Deck - Roof
- Pool: No
Other Information
- MLS ID# 73287765
- Last Updated: 12/22/24
Property History click or tap to expand
| Date | Event | Price | Price/Sq Ft | Source |
|---|---|---|---|---|
| 12/18/2024 | Extended | $1,325,000 | $887 | MLSPIN |
| 09/14/2024 | Active | $1,325,000 | $887 | MLSPIN |
| 09/10/2024 | New | $1,325,000 | $887 | MLSPIN |
Mortgage Calculator
Map & Resources
The English High
Public School, Grades: 9-12
0.12mi
English High School
Public Secondary School, Grades: 7-12
0.14mi
Match Charter School
Private School, Grades: PK-8
0.19mi
Margaret Fuller School
School
0.24mi
Community Academy
Public Secondary School, Grades: 9-12
0.25mi
Hollow Reed School
Private School, Grades: PK
0.3mi
The Mosaic School
School
0.34mi
Margarita Muñiz Academy
School
0.38mi
The Tot Cafe by Little Cocoa Bean Co.
Cafe
0.4mi
Juicygreens
Juice & Coffee Shop
0.46mi
Burritos Pizzeria
Pizza & Mexican (Fast Food)
0.03mi
Italian Pizza and Subs
Pizza & Italian (Fast Food)
0.42mi
JP Kitchen
Chinese Restaurant
0.06mi
Evergreen Eatery
Restaurant
0.29mi
Boston Police Department District E-13
Local Police
0.26mi
Lemuel Shattuck Hospital
Hospital
0.43mi
Boston Fire Department Engine 28, Ladder 10
Fire Station
0.48mi
A Far Cry
Music Venue
0.4mi
Loring-Greenough House
Museum
0.46mi
English High Basketball Courts
Sports Centre. Sports: Basketball
0.11mi
Planet Fitness
Fitness Centre
0.13mi
Instrumental Yoga
Fitness Centre. Sports: Yoga
0.32mi
Southwest Corridor Park
Park
0.13mi
Southwest Corridor Park
Park
0.14mi
Everett Street Playground
Park
0.16mi
Southwest Corridor Park
Park
0.19mi
Franklin Park
Municipal Park
0.22mi
Southwest Corridor Park
Park
0.27mi
Murphy Playground
Municipal Park
0.3mi
Southwest Corridor Park
Park
0.3mi
Rossmore - Stedman Park
Playground
0.1mi
Johnson Playground
Playground
0.32mi
William F. Flaherty Playground
Playground
0.38mi
William J. Devine Golf Course
Golf Course
0.45mi
Pure Dental
Dentist
0.11mi
Beth Israel Lahey Health Primary Care
General
0.13mi
Brookside Community Health Center
Doctor
0.36mi
Rossmore Laundry
Laundry
0.09mi
Peru Travel
Travel Agency
0.45mi
Pine Village Preschool
Childcare
0.46mi
Maria's Hair Fashion & Day Spa
Hair
0.39mi
Prophecy of the Beauty
Beauty
0.4mi
Ruggiero's Market
Convenience
0.3mi
Washington St @ Williams St
0.04mi
Washington St @ Union Ave
0.09mi
Washington St @ Rockvale Circle
0.1mi
Washington St @ Rossmore Rd
0.1mi
Washington St @ Brookley Rd
0.16mi
Washington St @ Burnett St
0.24mi
Washington St @ Green St
0.24mi
Washington St @ Glen Rd
0.27mi
Seller's Representative: Adams & Co. Team, Real Broker MA, LLC
MLS ID#: 73287765
© 2024 MLS Property Information Network, Inc.. All rights reserved.
The property listing data and information set forth herein were provided to MLS Property Information Network, Inc. from third party sources, including sellers, lessors and public records, and were compiled by MLS Property Information Network, Inc. The property listing data and information are for the personal, non commercial use of consumers having a good faith interest in purchasing or leasing listed properties of the type displayed to them and may not be used for any purpose other than to identify prospective properties which such consumers may have a good faith interest in purchasing or leasing. MLS Property Information Network, Inc. and its subscribers disclaim any and all representations and warranties as to the accuracy of the property listing data and information set forth herein.
MLS PIN data last updated at 2024-12-22 03:05:00



