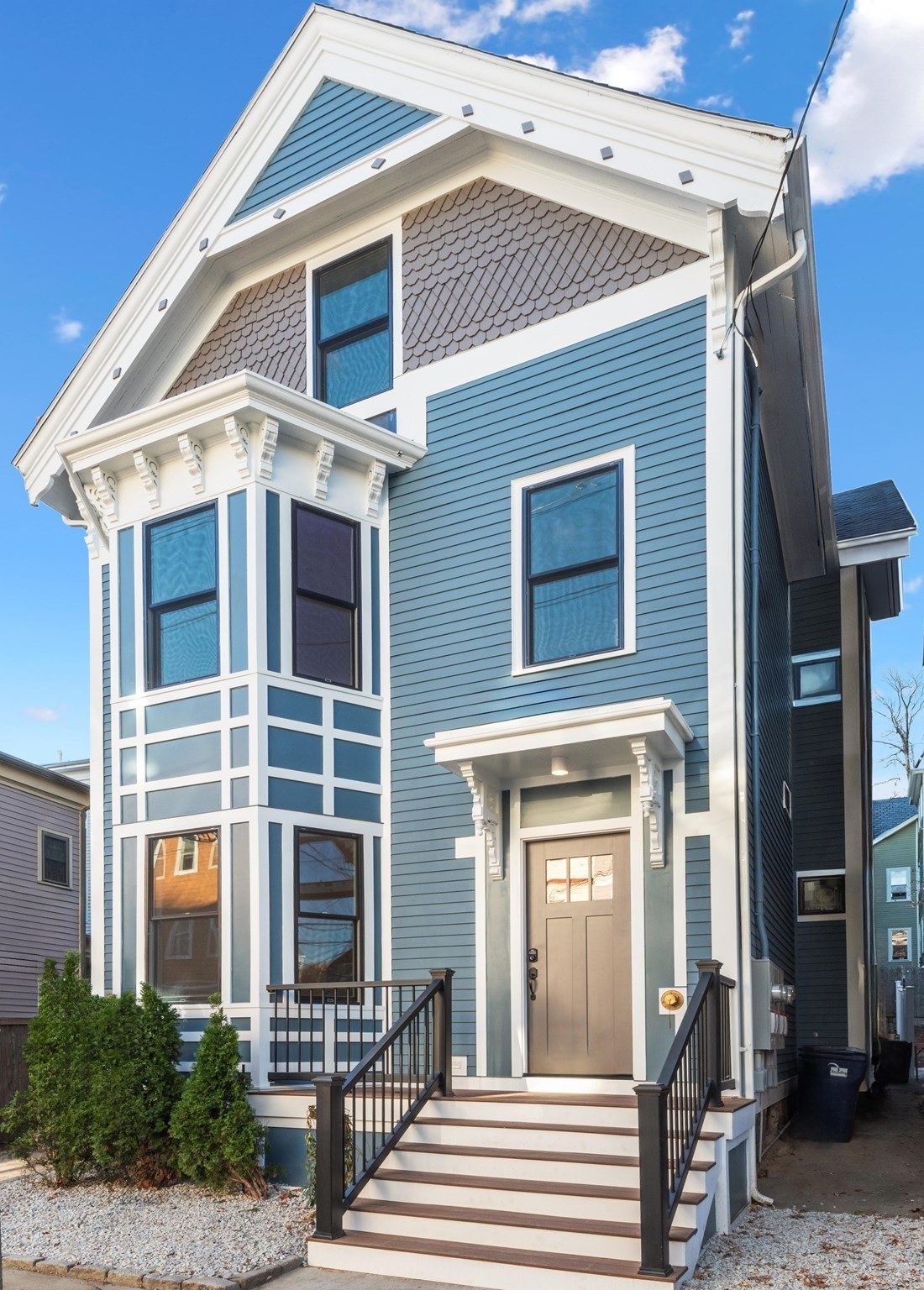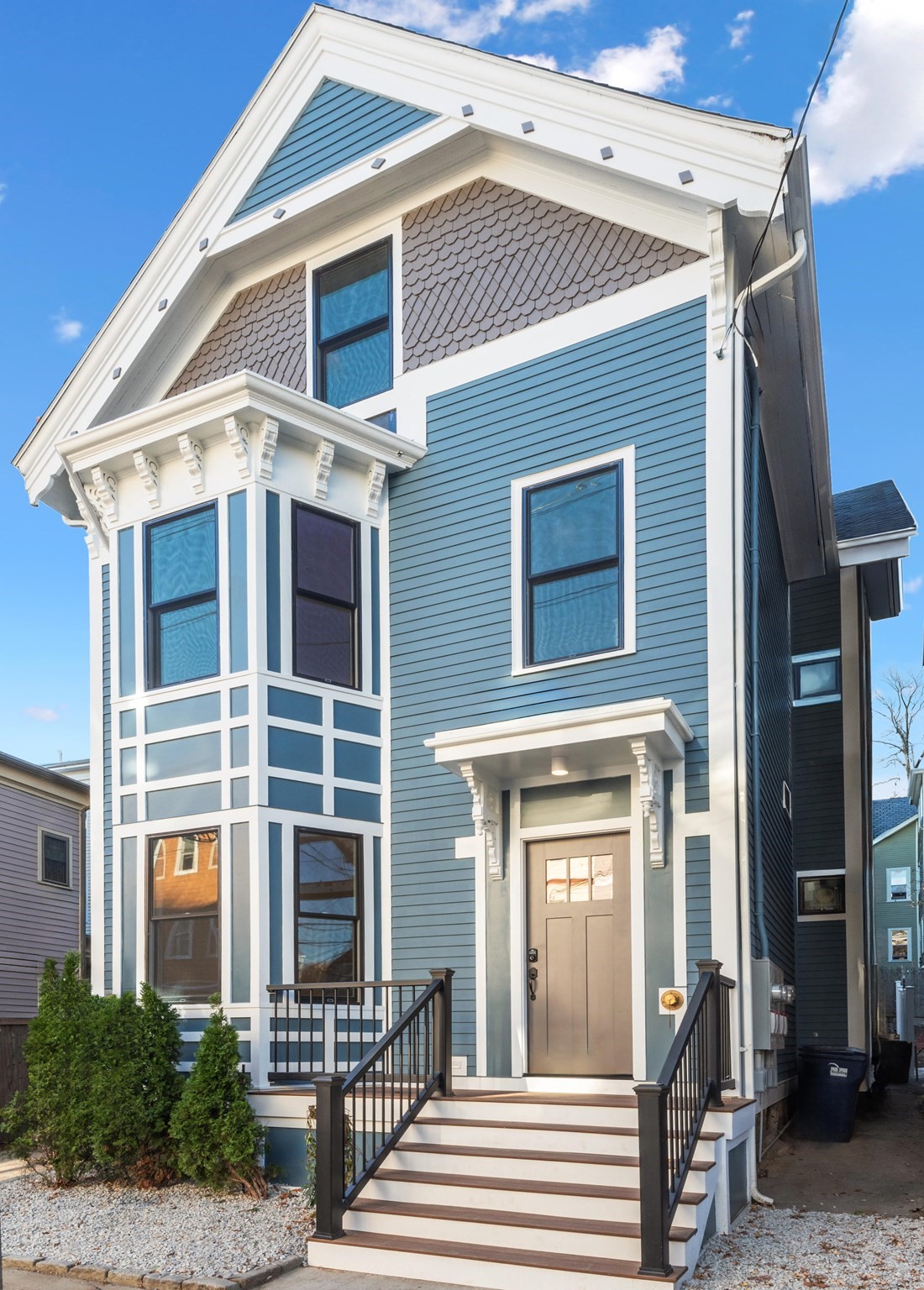
Property Overview
Property Details click or tap to expand
Kitchen, Dining, and Appliances
- Kitchen Dimensions: 13X9
- Kitchen Level: Third Floor
- Countertops - Stone/Granite/Solid, Flooring - Hardwood, Gas Stove, Stainless Steel Appliances
- Dishwasher, Disposal, Dryer, Microwave, Range, Refrigerator, Washer
- Dining Room Dimensions: 10X15
- Dining Room Level: Third Floor
- Dining Room Features: Crown Molding, Flooring - Hardwood
Bedrooms
- Bedrooms: 3
- Master Bedroom Dimensions: 11X15
- Master Bedroom Level: Third Floor
- Master Bedroom Features: Bathroom - Full, Closet, Flooring - Hardwood
- Bedroom 2 Dimensions: 10X15
- Bedroom 2 Level: Third Floor
- Master Bedroom Features: Closet, Flooring - Hardwood
- Bedroom 3 Dimensions: 12X8
- Bedroom 3 Level: Third Floor
- Master Bedroom Features: Closet, Flooring - Hardwood
Other Rooms
- Total Rooms: 7
- Living Room Dimensions: 15X15
- Living Room Level: Third Floor
- Living Room Features: Decorative Molding, Flooring - Hardwood, Window(s) - Bay/Bow/Box
Bathrooms
- Full Baths: 2
- Master Bath: 1
- Bathroom 1 Dimensions: 10X6
- Bathroom 1 Level: Third Floor
- Bathroom 1 Features: Bathroom - Full, Bathroom - With Shower Stall
- Bathroom 2 Dimensions: 12X5
- Bathroom 2 Level: Third Floor
- Bathroom 2 Features: Bathroom - With Tub
Amenities
- Amenities: Bike Path, Park, Public Transportation, Shopping, T-Station, Walk/Jog Trails
- Association Fee Includes: Master Insurance, Sewer, Water
Utilities
- Heating: Forced Air, Oil
- Heat Zones: 1
- Cooling: Central Air
- Cooling Zones: 1
- Utility Connections: for Gas Range
- Water: City/Town Water, Private
- Sewer: City/Town Sewer, Private
Unit Features
- Square Feet: 1420
- Unit Building: 3
- Unit Level: 3
- Security: Intercom
- Floors: 1
- Pets Allowed: Yes
- Laundry Features: In Unit
- Accessability Features: No
Condo Complex Information
- Condo Type: Condo
- Complex Complete: Yes
- Number of Units: 3
- Number of Units Owner Occupied: 3
- Owner Occupied Data Source: owner
- Elevator: No
- Condo Association: U
- HOA Fee: $260
- Fee Interval: Monthly
- Management: Owner Association
Construction
- Year Built: 1905
- Style: Colonial, Detached,
- Construction Type: Aluminum, Frame
- Roof Material: Rubber
- UFFI: No
- Flooring Type: Hardwood
- Lead Paint: Unknown
- Warranty: No
Garage & Parking
- Parking Features: Attached, On Street Permit
Exterior & Grounds
- Exterior Features: Deck - Wood
- Pool: No
Other Information
- MLS ID# 73291199
- Last Updated: 11/27/24
Property History click or tap to expand
| Date | Event | Price | Price/Sq Ft | Source |
|---|---|---|---|---|
| 11/27/2024 | Sold | $940,000 | $662 | MLSPIN |
| 11/09/2024 | Under Agreement | $948,000 | $668 | MLSPIN |
| 09/21/2024 | Active | $948,000 | $668 | MLSPIN |
| 09/17/2024 | New | $948,000 | $668 | MLSPIN |
| 05/13/2014 | Sold | $527,500 | $371 | MLSPIN |
| 02/18/2014 | Under Agreement | $515,000 | $363 | MLSPIN |
| 02/04/2014 | Contingent | $515,000 | $363 | MLSPIN |
| 01/28/2014 | Active | $515,000 | $363 | MLSPIN |
Map & Resources
The Mosaic School
School
0.28mi
Curley K-8 School
Public Elementary School, Grades: PK-8
0.3mi
Meridian Academy
Private School, Grades: 6-9
0.36mi
Our Lady Of Lourdes
Private School, Grades: PK-8
0.36mi
Mendell Elementary School
Public Elementary School, Grades: PK-6
0.44mi
Ellis Mendell School
Public School, Grades: K-5
0.44mi
TT Bar
Bar
0.22mi
Sam Adams Boston Brewery
Bar
0.35mi
Tokava Coffee
Cafe
0.23mi
Ula Cafe
Breakfast & Sandwich (Cafe). Offers: Vegan, Vegetarian
0.31mi
Caffè Nero
Coffee Shop
0.36mi
Espresso Yourself
Cafe
0.42mi
Happy Lemon
Bubble Tea (Cafe)
0.45mi
Same Old Place
Italian & Pizza (Fast Food)
0.26mi
Jamaica Plain Animal Clinic
Veterinary
0.21mi
Boston Fire Department Engine 28, Ladder 10
Fire Station
0.37mi
Boston Police Department District E-13
Local Police
0.45mi
Arbour Hospital
Hospital
0.08mi
Stony Brook Fine Arts
Arts Centre. Offering Classes, Workshops, And Studio Time.
0.36mi
Loring-Greenough House
Museum
0.43mi
The Footlight Club
Theatre
0.43mi
JP Centre Yoga
Fitness Centre. Sports: Yoga
0.27mi
Blissful Monkey Yoga Studio
Fitness Centre. Sports: Yoga
0.27mi
Southwest Corridor Park
Park
0.19mi
Johnson Park
Park
0.2mi
Southwest Corridor Park
Park
0.21mi
Starr Lane Park
Park
0.23mi
Belle's Park
Park
0.25mi
Southwest Corridor Park
Park
0.25mi
Southwest Corridor Park
Park
0.31mi
Southwest Corridor Park
Park
0.31mi
Minton Street Playground
Playground
0.21mi
Stony Brook Playground and Splash Park
Playground
0.26mi
Johnson Playground
Playground
0.27mi
Paul Gore Community Garden
Playground
0.34mi
Brewer-Burroughs Playground
Playground
0.35mi
William F. Flaherty Playground
Playground
0.35mi
East Boston Savings Bank
Bank
0.25mi
Bank of America
Bank
0.29mi
Eastern Bank
Bank
0.3mi
Citizens Bank
Bank
0.3mi
Jamaica Plain Laundry Centre
Laundry
0.41mi
Gibbs Gas Station
Gas Station
0.22mi
JP Gas
Gas Station
0.23mi
JP Oil
Gas Station
0.25mi
City Feed and Supply
Supermarket
0.27mi
Whole Foods Market
Supermarket
0.45mi
CVS Pharmacy
Pharmacy
0.32mi
CVS Pharmacy
Pharmacy
0.33mi
City Feed and Supply
Convenience
0.25mi
Smoke Shop & Variety
Convenience
0.26mi
7-Eleven
Convenience
0.38mi
Ruggiero's Market
Convenience
0.44mi
Centre St @ Saint John St
0.21mi
Centre St opp Beaufort Rd
0.22mi
Centre St @ Lochstead Ave
0.23mi
Centre St @ Myrtle St
0.24mi
Centre St @ Seaverns Ave
0.28mi
Centre St @ Roseway St
0.3mi
Stony Brook
0.33mi
Green Street
0.33mi
Seller's Representative: Sprogis Neale Doherty Team, Sprogis & Neale Real Estate
MLS ID#: 73291199
© 2024 MLS Property Information Network, Inc.. All rights reserved.
The property listing data and information set forth herein were provided to MLS Property Information Network, Inc. from third party sources, including sellers, lessors and public records, and were compiled by MLS Property Information Network, Inc. The property listing data and information are for the personal, non commercial use of consumers having a good faith interest in purchasing or leasing listed properties of the type displayed to them and may not be used for any purpose other than to identify prospective properties which such consumers may have a good faith interest in purchasing or leasing. MLS Property Information Network, Inc. and its subscribers disclaim any and all representations and warranties as to the accuracy of the property listing data and information set forth herein.
MLS PIN data last updated at 2024-11-27 06:20:00




































































