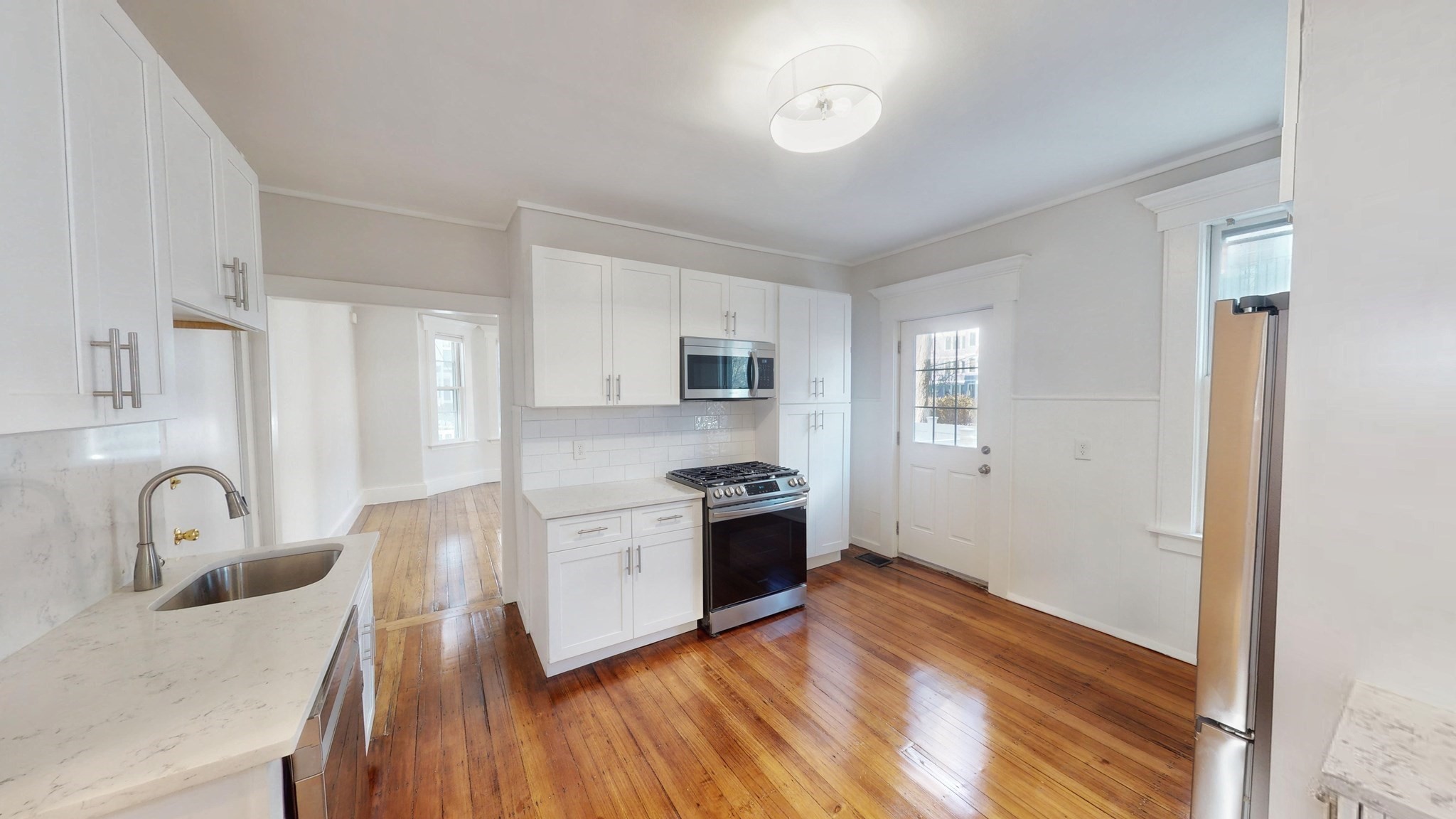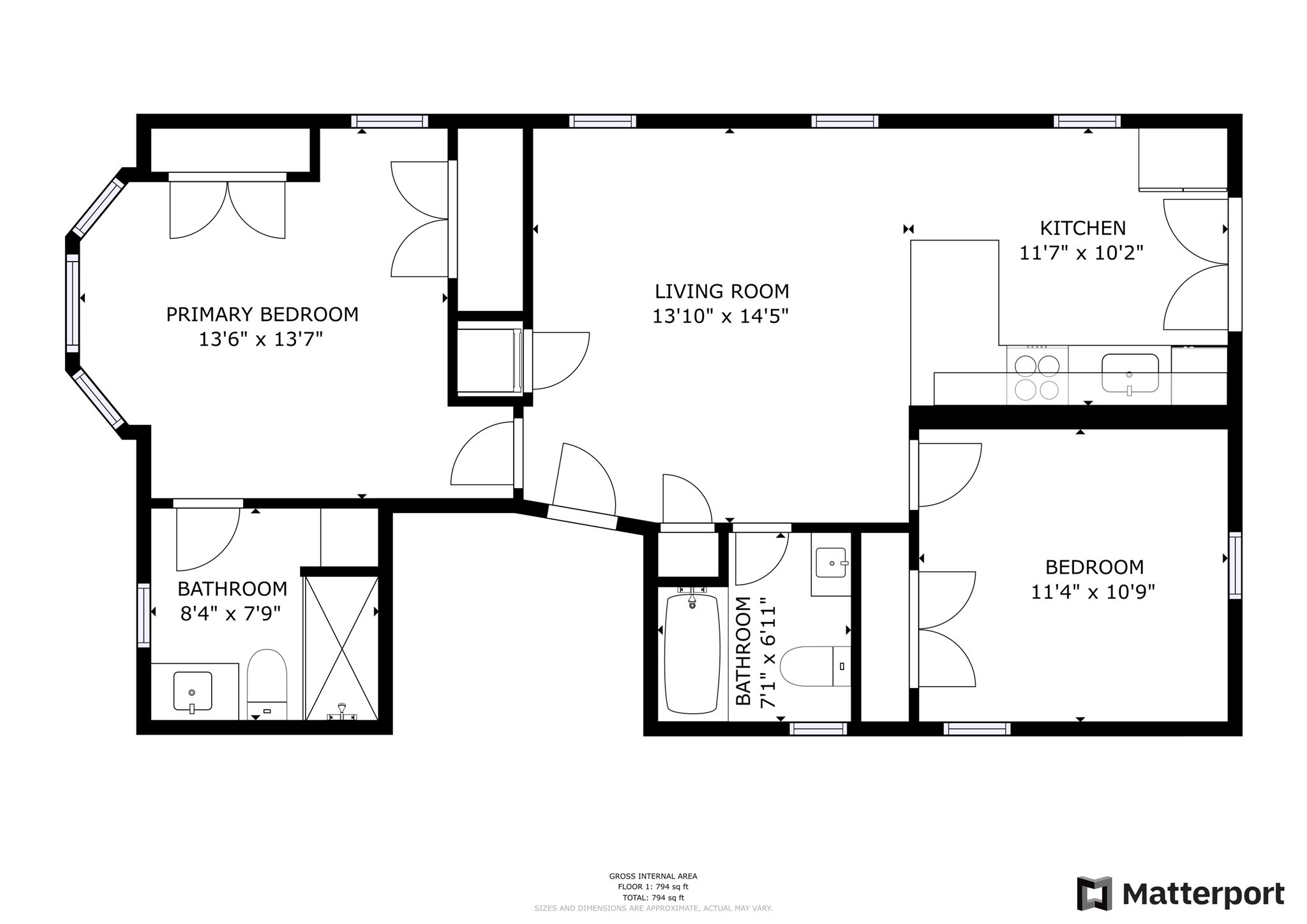
Property Overview
Map & Resources
The Mosaic School
School
0.16mi
Meridian Academy
Private School, Grades: 6-9
0.22mi
Our Lady Of Lourdes
Private School, Grades: PK-8
0.22mi
Margaret Fuller School
School
0.32mi
Community Academy
Public Secondary School, Grades: 9-12
0.33mi
Neighborhood School
Private School, Grades: PK-6
0.37mi
Neighborhood School
School
0.38mi
Hollow Reed School
Private School, Grades: PK
0.38mi
Seller's Representative: Adams & Co. Team, Real Broker MA, LLC
MLS ID#: 73294393
© 2025 MLS Property Information Network, Inc.. All rights reserved.
The property listing data and information set forth herein were provided to MLS Property Information Network, Inc. from third party sources, including sellers, lessors and public records, and were compiled by MLS Property Information Network, Inc. The property listing data and information are for the personal, non commercial use of consumers having a good faith interest in purchasing or leasing listed properties of the type displayed to them and may not be used for any purpose other than to identify prospective properties which such consumers may have a good faith interest in purchasing or leasing. MLS Property Information Network, Inc. and its subscribers disclaim any and all representations and warranties as to the accuracy of the property listing data and information set forth herein.
MLS PIN data last updated at 2025-01-06 20:38:00























































































