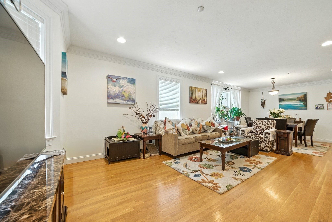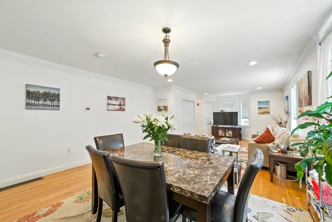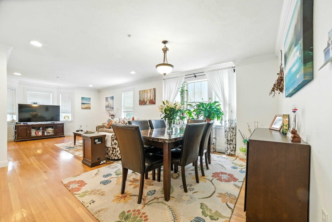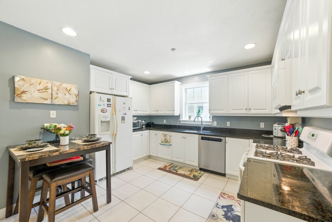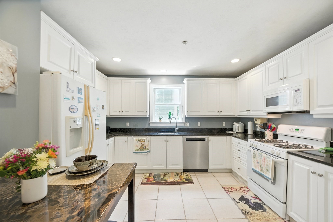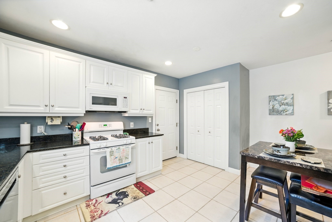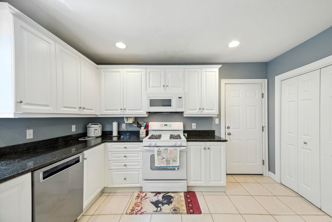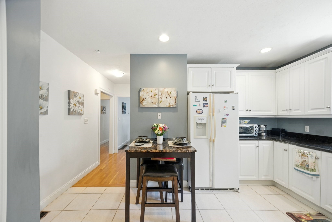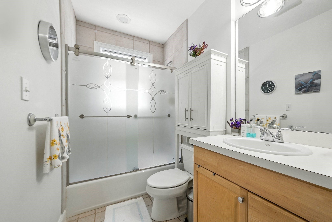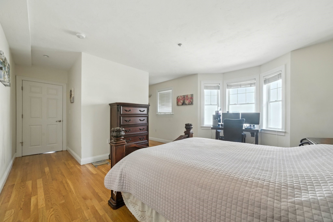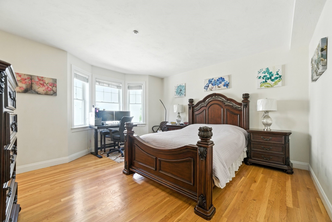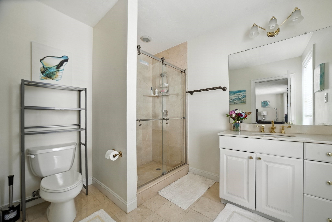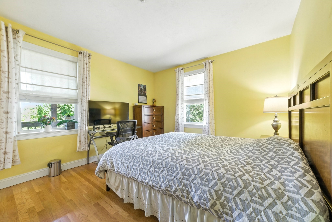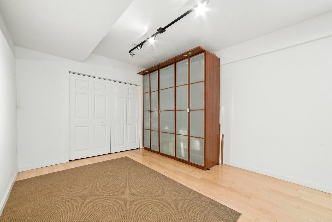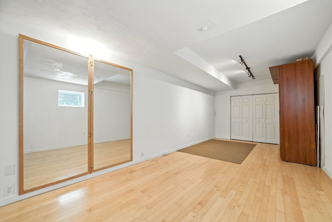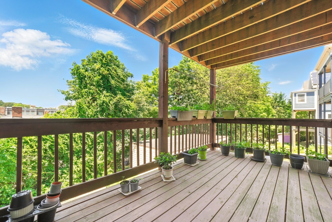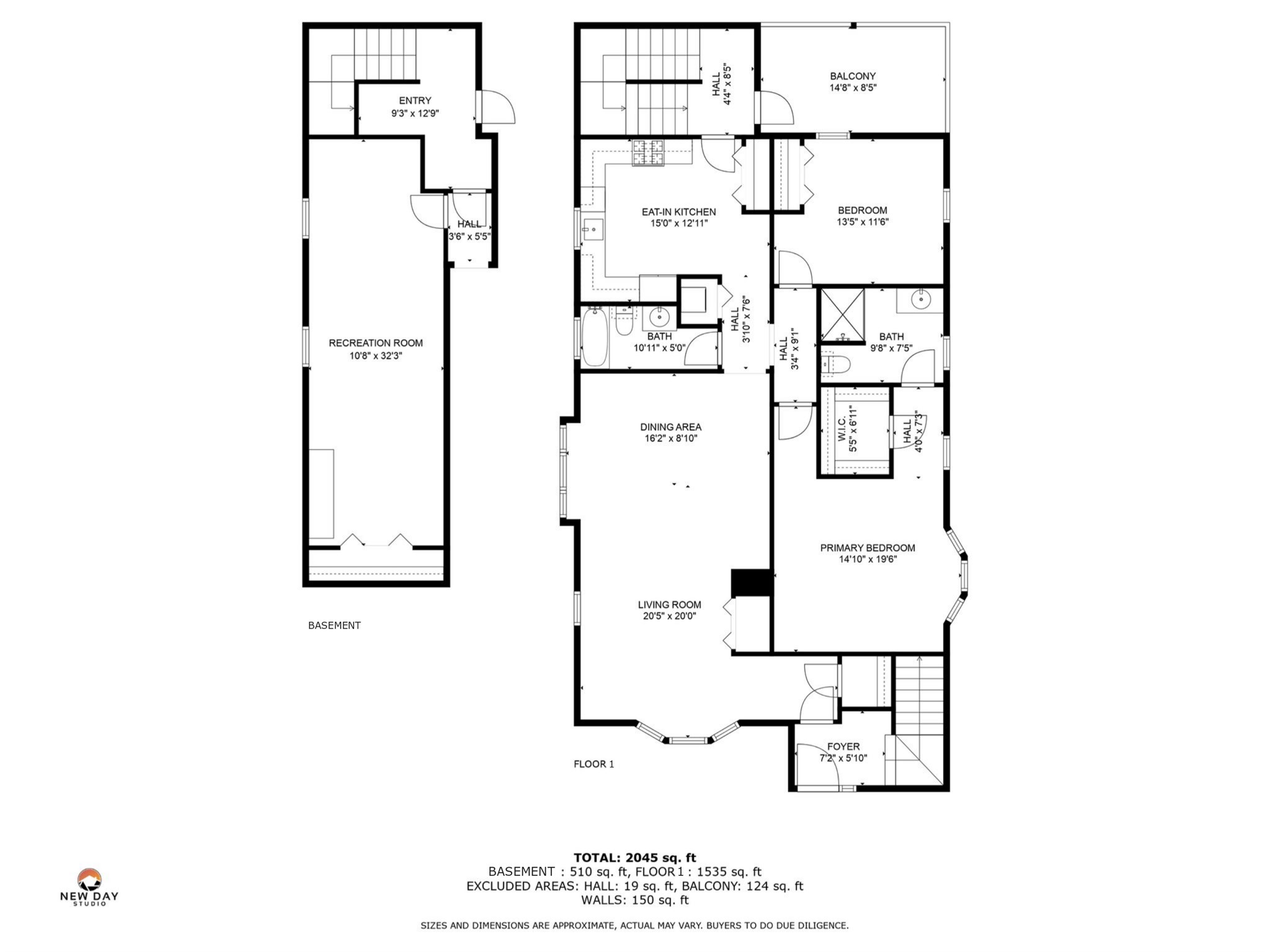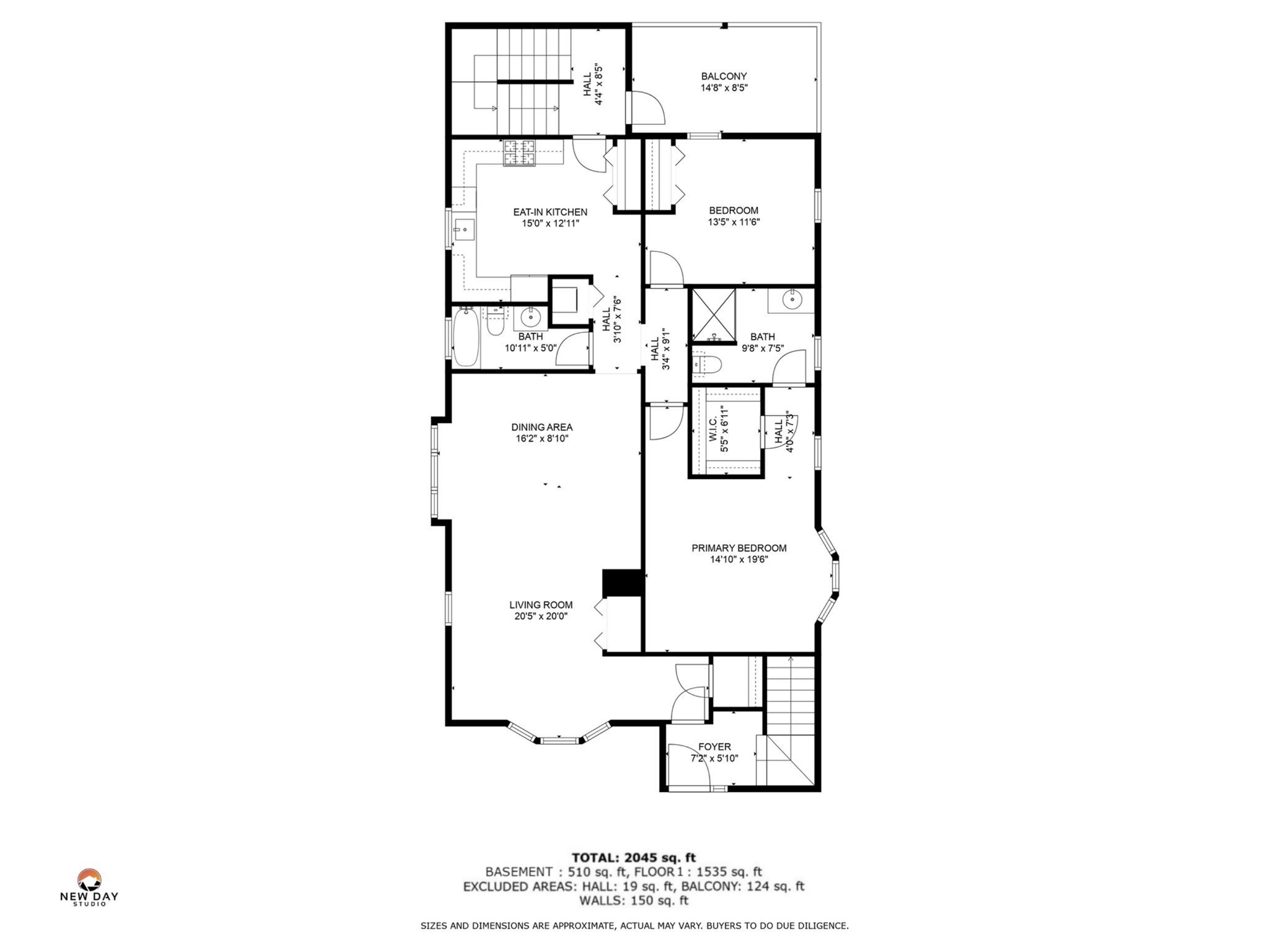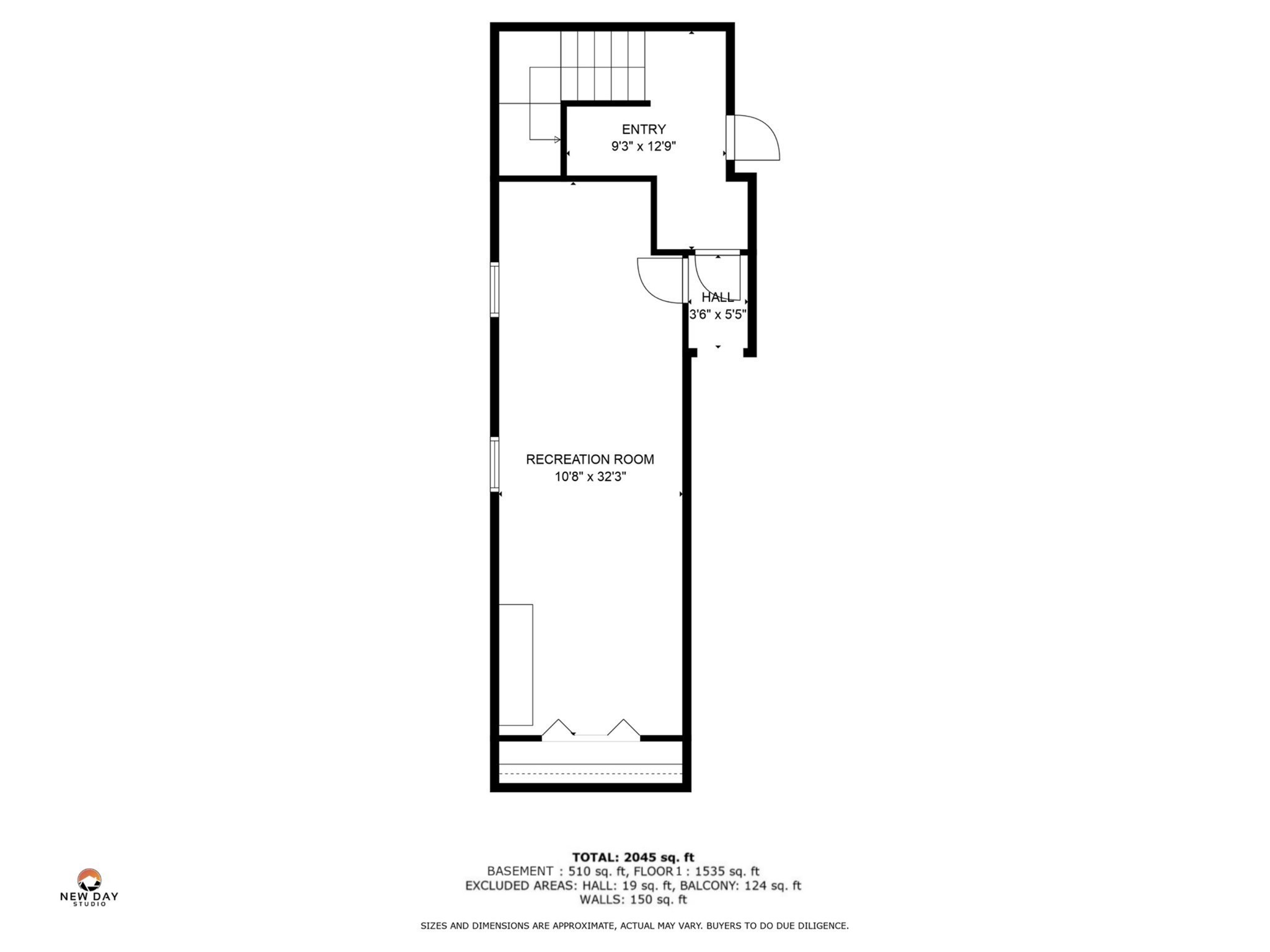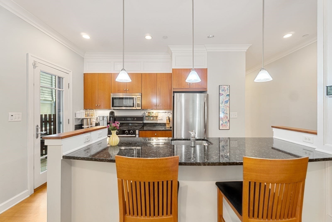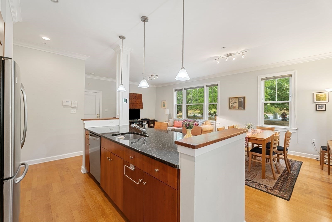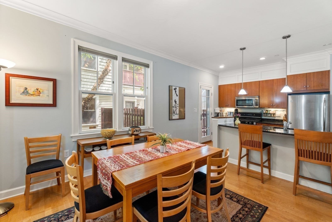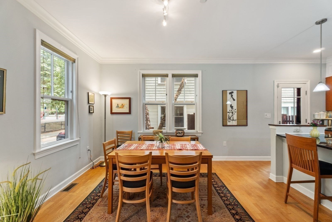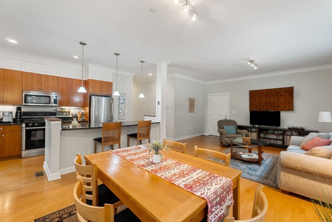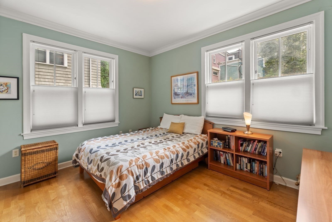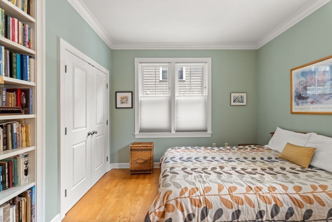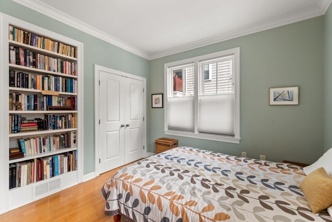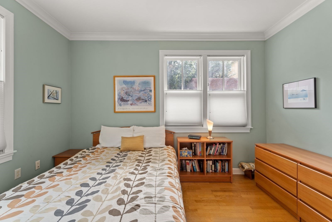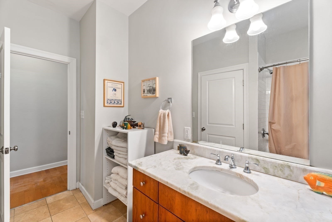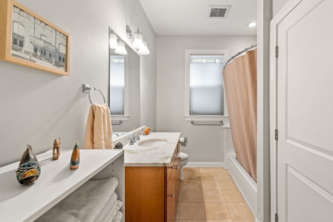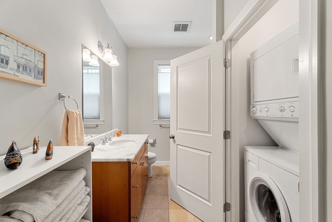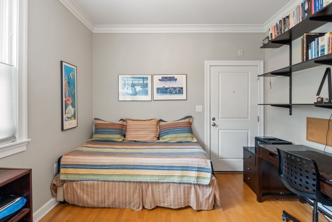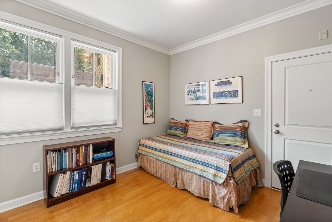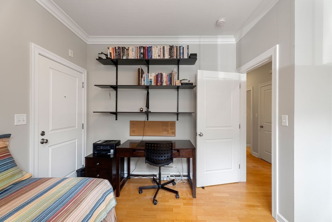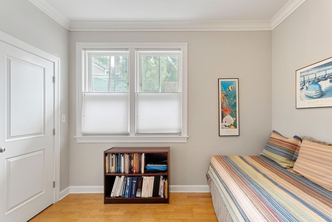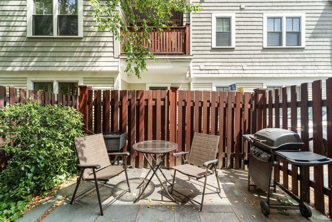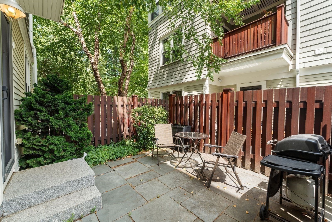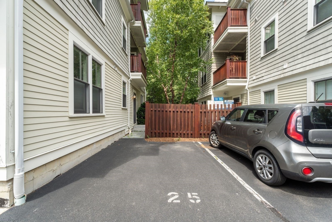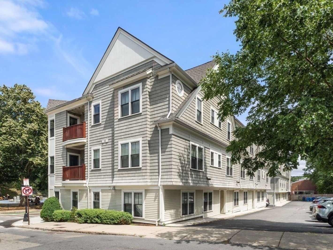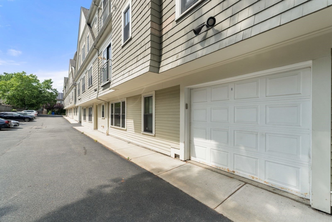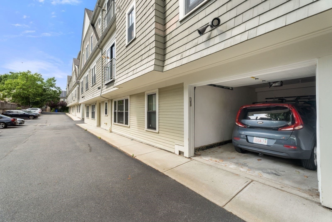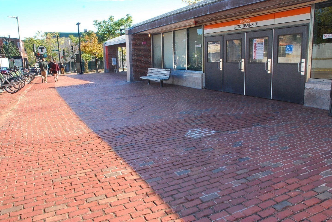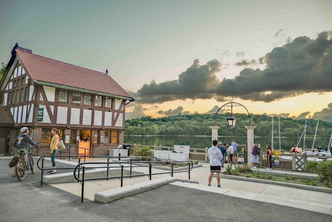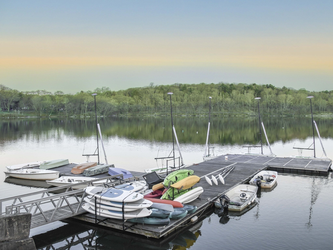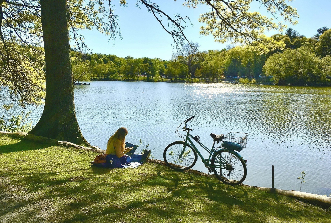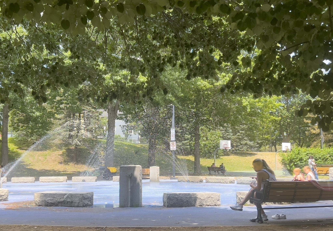
Property Overview
Property Details click or tap to expand
Kitchen, Dining, and Appliances
- Kitchen Dimensions: 12X10
- Kitchen Level: First Floor
- Countertops - Stone/Granite/Solid, Flooring - Hardwood, Kitchen Island, Open Floor Plan, Recessed Lighting, Stainless Steel Appliances
- Dishwasher, Disposal, Dryer, Microwave, Range, Refrigerator, Washer
- Dining Room Dimensions: 12X8
- Dining Room Level: First Floor
- Dining Room Features: Flooring - Hardwood, Open Floor Plan, Recessed Lighting
Bedrooms
- Bedrooms: 2
- Master Bedroom Dimensions: 14X8
- Master Bedroom Level: First Floor
- Master Bedroom Features: Closet/Cabinets - Custom Built, Flooring - Hardwood
- Bedroom 2 Dimensions: 10X10
- Bedroom 2 Level: First Floor
- Master Bedroom Features: Closet/Cabinets - Custom Built, Flooring - Hardwood
Other Rooms
- Total Rooms: 5
- Living Room Dimensions: 12X10
- Living Room Level: First Floor
- Living Room Features: Exterior Access, Flooring - Hardwood, Open Floor Plan, Recessed Lighting
Bathrooms
- Full Baths: 1
- Half Baths 1
- Bathroom 1 Level: First Floor
- Bathroom 2 Level: First Floor
Amenities
- Amenities: Bike Path, Park, Public Transportation, T-Station, Walk/Jog Trails
- Association Fee Includes: Exterior Maintenance, Master Insurance, Sewer, Snow Removal, Water
Utilities
- Heating: Extra Flue, Forced Air, Gas, Heat Pump, Oil
- Heat Zones: 1
- Cooling: Central Air
- Cooling Zones: 1
- Electric Info: 100 Amps, Other (See Remarks)
- Water: City/Town Water, Private
- Sewer: City/Town Sewer, Private
Unit Features
- Square Feet: 1116
- Unit Building: 101
- Unit Level: 1
- Unit Placement: Back|Street
- Interior Features: Security System
- Floors: 1
- Pets Allowed: Yes
- Laundry Features: In Unit
- Accessability Features: Unknown
Condo Complex Information
- Condo Type: Condo
- Complex Complete: Yes
- Year Converted: 2013
- Number of Units: 8
- Number of Units Owner Occupied: 6
- Owner Occupied Data Source: Owner
- Elevator: No
- Condo Association: U
- HOA Fee: $351
- Fee Interval: Monthly
- Management: Owner Association
Construction
- Year Built: 2013
- Style: 2/3 Family, Houseboat, Tudor
- Roof Material: Rubber
- Flooring Type: Hardwood
- Lead Paint: None
- Warranty: No
Garage & Parking
- Garage Parking: Carport
- Garage Spaces: 1
Exterior & Grounds
- Exterior Features: Fenced Yard, Garden Area, Patio
- Pool: No
Other Information
- MLS ID# 73294913
- Last Updated: 12/13/24
Property History click or tap to expand
| Date | Event | Price | Price/Sq Ft | Source |
|---|---|---|---|---|
| 12/13/2024 | Sold | $755,000 | $677 | MLSPIN |
| 11/19/2024 | Under Agreement | $765,000 | $685 | MLSPIN |
| 11/05/2024 | Contingent | $765,000 | $685 | MLSPIN |
| 10/12/2024 | Active | $765,000 | $685 | MLSPIN |
| 10/08/2024 | Price Change | $765,000 | $685 | MLSPIN |
| 09/29/2024 | Active | $799,999 | $717 | MLSPIN |
| 09/25/2024 | New | $799,999 | $717 | MLSPIN |
| 12/31/2017 | Sold | $650,000 | $609 | MLSPIN |
| 11/27/2017 | Under Agreement | $650,000 | $609 | MLSPIN |
| 11/18/2017 | Contingent | $650,000 | $609 | MLSPIN |
| 11/05/2017 | Back on Market | $650,000 | $609 | MLSPIN |
| 11/02/2017 | Contingent | $650,000 | $609 | MLSPIN |
| 10/17/2017 | Active | $650,000 | $609 | MLSPIN |
| 09/04/2013 | Sold | $422,000 | $394 | MLSPIN |
| 04/18/2013 | Under Agreement | $399,000 | $373 | MLSPIN |
| 04/08/2013 | Active | $399,000 | $373 | MLSPIN |
Map & Resources
Nativity Prep School
Private School, Grades: 5-8
0.05mi
Nativity Prep School
Private School, Grades: 5-8
0.05mi
Parkside Christian Academy/Cross Factor Academy
Private School, Grades: PK-12
0.15mi
John F Kennedy School
School
0.16mi
John F Kennedy School
Public Elementary School, Grades: PK-6
0.17mi
Academy of the Pacific Rim Charter School
Charter School
0.22mi
Nurtury Learning Lab
Grades: PK-K
0.26mi
Roxbury Community College
University
0.28mi
Ula Cafe
Breakfast & Sandwich (Cafe). Offers: Vegan, Vegetarian
0.45mi
Across The Border
Mexican (Fast Food). Offers: Vegan, Vegetarian
0.35mi
Star Fish
Seafood (Fast Food)
0.44mi
McDonald's
Burger (Fast Food)
0.46mi
Jamaica Mi Hungry
Restaurant
0.2mi
Old Havanna
Caribbean Restaurant
0.23mi
Top Mix Bar & Kitchen JP
Caribbean & American Restaurant
0.31mi
Chilacates
Mexican Restaurant
0.33mi
Angell Animal Medical Center
Veterinary
0.42mi
Boston Fire Department Engine 42
Fire Station
0.3mi
Boston Fire Department Engine 42
Fire Station
0.31mi
VA Boston Healthcare System-Jamaica Plain
Hospital
0.49mi
New England Baptist Hospital
Hospital. Speciality: Orthopaedics
0.53mi
Arbour Hospital
Hospital
0.6mi
Stony Brook Fine Arts
Arts Centre. Offering Classes, Workshops, And Studio Time.
0.4mi
Beecher St Play Area
Municipal Park
0.29mi
Southwest Corridor Park
Park
0.04mi
Mozart Street Playground
Municipal Park
0.1mi
Southwest Corridor Park
Park
0.13mi
Southwest Corridor Park
Park
0.16mi
Southwest Corridor Park
Park
0.3mi
Southwest Corridor Park
Park
0.33mi
Arcola Green
Park
0.37mi
Paul Gore Community Garden
Playground
0.28mi
Connolly Playground
Playground
0.29mi
Stony Brook Playground and Splash Park
Playground
0.34mi
Jamaica Plain Laundry Centre
Laundry
0.4mi
Dr. Dental
Dentist
0.15mi
Perfect Dental
Dentist
0.21mi
Boston Children's at Martha Eliot
Doctors
0.23mi
Fernandez Barbershop
Hairdresser
0.18mi
Pumpkin Tatoo
Tattoo
0.33mi
Connolly Branch Library
Library
0.43mi
Walgreens
Pharmacy
0.36mi
Pimentel Market
Convenience
0.22mi
JP Convenience Store
Convenience
0.29mi
City Feed and Supply
Convenience
0.33mi
7-Eleven
Convenience
0.45mi
Stop & Shop
Supermarket
0.18mi
Whole Foods Market
Supermarket
0.41mi
Centre St @ Bickford St
0.12mi
Centre St @ Estrella St
0.12mi
Centre St @ Mozart St
0.15mi
Centre St @ Sunnyside St
0.19mi
Jackson Square
0.2mi
Centre St @ Wyman St
0.23mi
Columbus Ave @ Dimock St
0.24mi
Columbus Ave @ Dimock St
0.25mi
Seller's Representative: Christian Iantosca Team, Arborview Realty Inc.
MLS ID#: 73294913
© 2025 MLS Property Information Network, Inc.. All rights reserved.
The property listing data and information set forth herein were provided to MLS Property Information Network, Inc. from third party sources, including sellers, lessors and public records, and were compiled by MLS Property Information Network, Inc. The property listing data and information are for the personal, non commercial use of consumers having a good faith interest in purchasing or leasing listed properties of the type displayed to them and may not be used for any purpose other than to identify prospective properties which such consumers may have a good faith interest in purchasing or leasing. MLS Property Information Network, Inc. and its subscribers disclaim any and all representations and warranties as to the accuracy of the property listing data and information set forth herein.
MLS PIN data last updated at 2024-12-13 16:35:00



















































