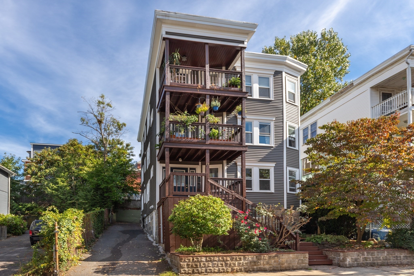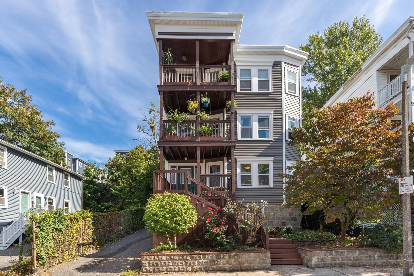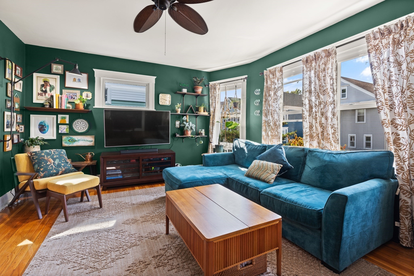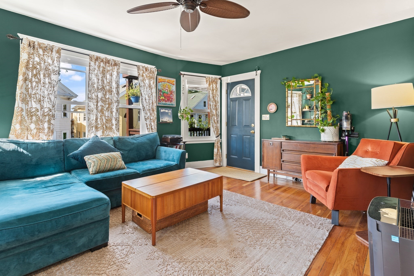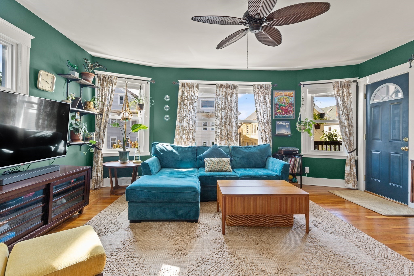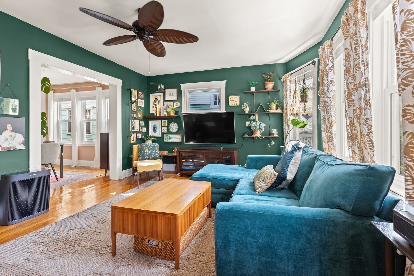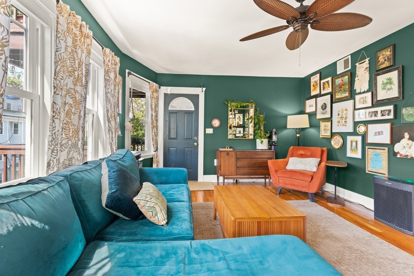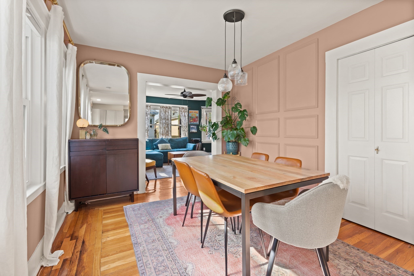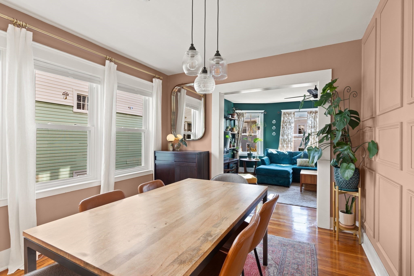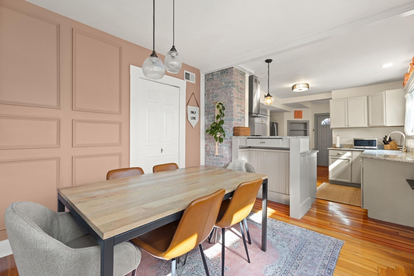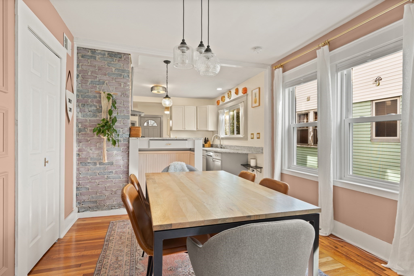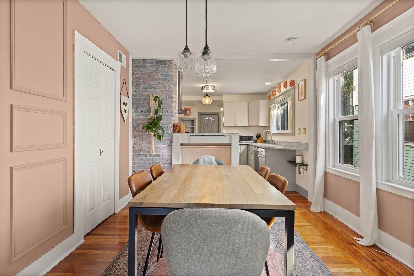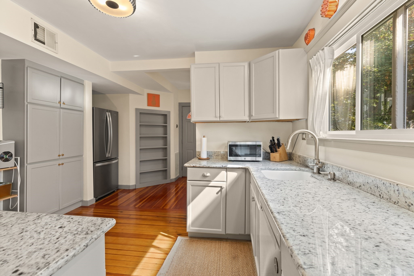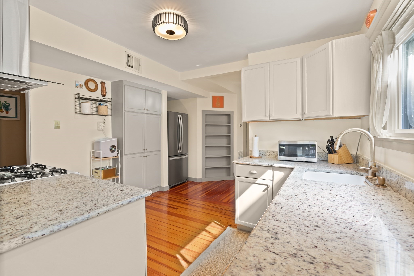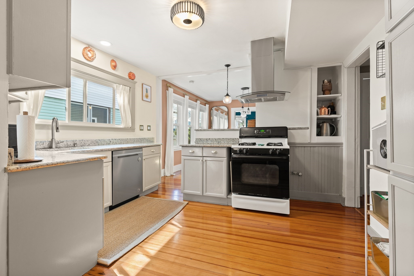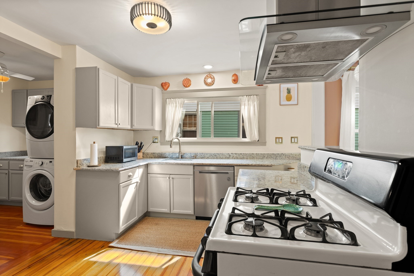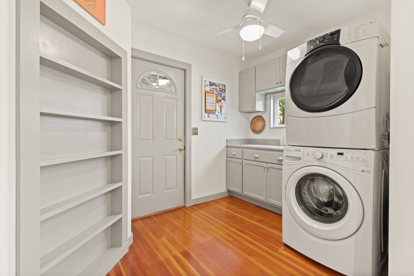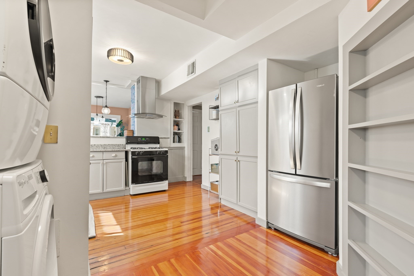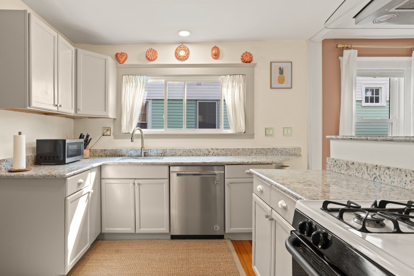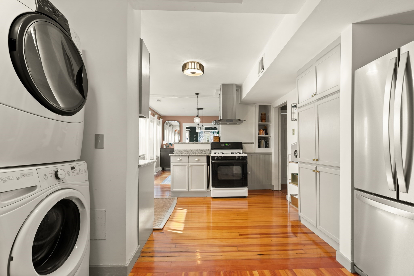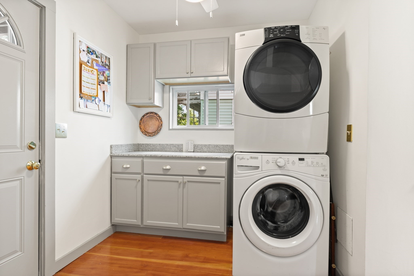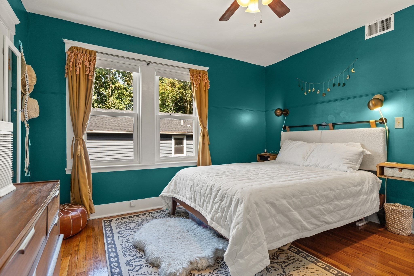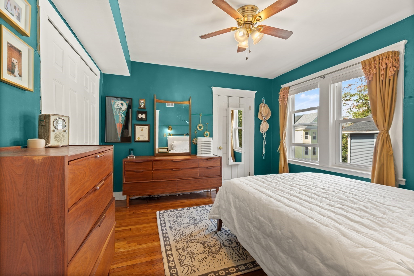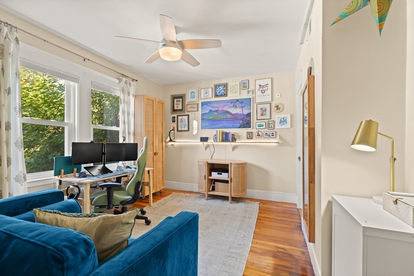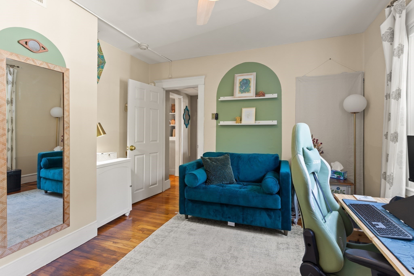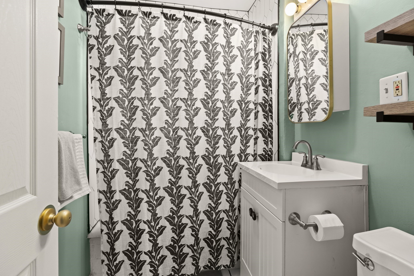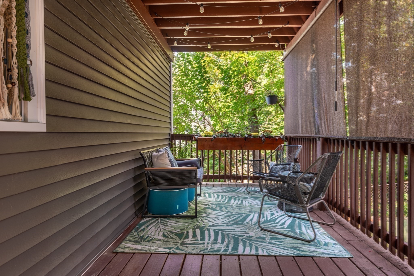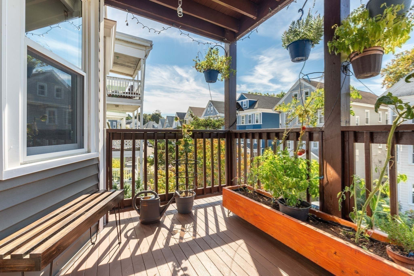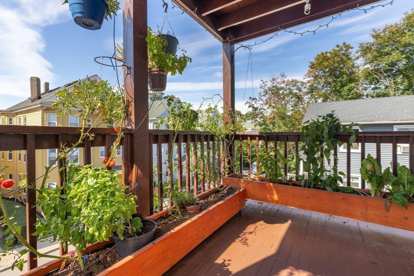Property Description
Property Overview
Property Details click or tap to expand
Kitchen, Dining, and Appliances
- Kitchen Level: Second Floor
- Breakfast Bar / Nook, Countertops - Stone/Granite/Solid, Dining Area, Exterior Access, Flooring - Hardwood, Gas Stove, Lighting - Overhead, Washer Hookup
- Dishwasher, Disposal, Dryer, Range, Refrigerator, Washer
- Dining Room Level: Second Floor
- Dining Room Features: Closet, Flooring - Hardwood, Lighting - Pendant
Bedrooms
- Bedrooms: 2
- Master Bedroom Level: Second Floor
- Master Bedroom Features: Ceiling Fan(s), Closet, Closet/Cabinets - Custom Built, Flooring - Hardwood
- Bedroom 2 Level: Second Floor
- Master Bedroom Features: Ceiling Fan(s), Closet, Flooring - Hardwood
Other Rooms
- Total Rooms: 5
- Living Room Level: Second Floor
- Living Room Features: Balcony - Exterior, Ceiling Fan(s), Flooring - Hardwood, Lighting - Sconce
Bathrooms
- Full Baths: 1
- Bathroom 1 Level: Second Floor
- Bathroom 1 Features: Bathroom - Full, Bathroom - Tiled With Tub & Shower
Amenities
- Amenities: House of Worship, Public Transportation, Shopping, T-Station
- Association Fee Includes: Master Insurance, Sewer, Water
Utilities
- Heating: Extra Flue, Forced Air, Gas, Heat Pump, Oil
- Heat Zones: 1
- Cooling: Central Air
- Energy Features: Insulated Windows
- Utility Connections: for Gas Range
- Water: City/Town Water, Private
- Sewer: City/Town Sewer, Private
Unit Features
- Square Feet: 1050
- Unit Building: 2
- Unit Level: 2
- Floors: 3
- Pets Allowed: No
- Laundry Features: In Unit
- Accessability Features: Unknown
Condo Complex Information
- Condo Type: Condo
- Complex Complete: Yes
- Number of Units: 3
- Number of Units Owner Occupied: 2
- Elevator: No
- Condo Association: U
- HOA Fee: $400
- Fee Interval: Monthly
- Management: Owner Association
Construction
- Year Built: 1910
- Style: 2/3 Family, Houseboat, Tudor
- Construction Type: Aluminum, Frame
- Roof Material: Rubber
- Flooring Type: Wood
- Lead Paint: Unknown
- Warranty: No
Exterior & Grounds
- Exterior Features: Deck - Wood, Porch
- Pool: No
Other Information
- MLS ID# 73298307
- Last Updated: 10/04/24
- Documents on File: Legal Description, Master Deed, Site Plan
- Terms: Lender Approval Required
Property History click or tap to expand
| Date | Event | Price | Price/Sq Ft | Source |
|---|---|---|---|---|
| 10/03/2024 | New | $579,900 | $552 | MLSPIN |
| 07/05/2016 | Sold | $421,000 | $401 | MLSPIN |
| 05/03/2016 | Under Agreement | $399,000 | $380 | MLSPIN |
| 04/27/2016 | Active | $399,000 | $380 | MLSPIN |
| 02/28/2008 | Sold | $280,000 | $267 | MLSPIN |
| 02/26/2008 | Under Agreement | $279,900 | $267 | MLSPIN |
| 02/05/2008 | Active | $279,900 | $267 | MLSPIN |
Mortgage Calculator
Map & Resources
Mendell Elementary School
Public Elementary School, Grades: PK-6
0.09mi
Ellis Mendell School
Public School, Grades: K-5
0.09mi
Egleston Community High School
Public School, Grades: 9-12
0.14mi
Greater Egleston High School
Public Secondary School, Grades: 9-12
0.14mi
Meridian Academy
Private School, Grades: 6-9
0.18mi
Our Lady Of Lourdes
Private School, Grades: PK-8
0.18mi
Hernandez K-8 School
Public Elementary School, Grades: PK-8
0.2mi
Rafael Hernandez
Public School, Grades: PK-8
0.21mi
Sam Adams Boston Brewery
Bar
0.1mi
Ula Cafe
Breakfast & Sandwich (Cafe). Offers: Vegan, Vegetarian
0.13mi
Happy Lemon
Bubble Tea (Cafe)
0.18mi
Star Fish
Seafood (Fast Food)
0.14mi
McDonald's
Burger (Fast Food)
0.19mi
Chilacates
Mexican Restaurant
0.12mi
The Haven
Scottish & Burger & Pizza & Fish And Chips Restaurant
0.14mi
Evergreen Eatery
Restaurant
0.42mi
Boston Fire Department Engine 42
Fire Station
0.28mi
Boston Fire Department Engine 42
Fire Station
0.29mi
Boston Police Department District E-13
Local Police
0.41mi
Arbour Hospital
Hospital
0.51mi
White Stadium
Stadium
0.44mi
White Stadium
Stadium
0.46mi
Stony Brook Fine Arts
Arts Centre. Offering Classes, Workshops, And Studio Time.
0.06mi
Egleston Square Peace Garden
Park
0.1mi
Southwest Corridor Park
Park
0.12mi
Southwest Corridor Park
Park
0.17mi
Southwest Corridor Park
Park
0.18mi
Southwest Corridor Park
Park
0.2mi
William F. Flaherty Park
Municipal Park
0.26mi
Southwest Corridor Park
Park
0.27mi
Franklin Park
Municipal Park
0.31mi
Stony Brook Playground and Splash Park
Playground
0.19mi
Minton Street Playground
Playground
0.21mi
William F. Flaherty Playground
Playground
0.29mi
Crawford St Playground
Playground
0.41mi
Johnson Playground
Playground
0.42mi
Paul Gore Community Garden
Playground
0.44mi
Brookside Community Health Center
Doctor
0.32mi
Boston Public Library: Egleston Square Branch
Library
0.3mi
Joseph's Style Barbershop
Hairdresser
0.11mi
City Feed and Supply
Convenience
0.28mi
Ruggiero's Market
Convenience
0.38mi
Walgreens
Pharmacy
0.25mi
Washington St @ School St
0.11mi
Washington St @ School St
0.12mi
Washington St @ Atherton St
0.15mi
Washington St @ Iffley Rd
0.16mi
Stony Brook
0.19mi
Columbus Ave opp Weld Ave - Egleston Sq
0.2mi
Columbus Ave @ Weld Ave - Egleston Sq
0.21mi
Washington St @ Forest Hills St
0.21mi
Seller's Representative: Mary Henderson, Coldwell Banker Realty - Westwood
MLS ID#: 73298307
© 2024 MLS Property Information Network, Inc.. All rights reserved.
The property listing data and information set forth herein were provided to MLS Property Information Network, Inc. from third party sources, including sellers, lessors and public records, and were compiled by MLS Property Information Network, Inc. The property listing data and information are for the personal, non commercial use of consumers having a good faith interest in purchasing or leasing listed properties of the type displayed to them and may not be used for any purpose other than to identify prospective properties which such consumers may have a good faith interest in purchasing or leasing. MLS Property Information Network, Inc. and its subscribers disclaim any and all representations and warranties as to the accuracy of the property listing data and information set forth herein.
MLS PIN data last updated at 2024-10-04 11:33:00



