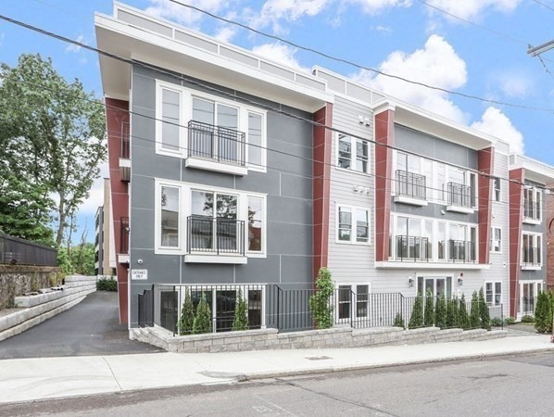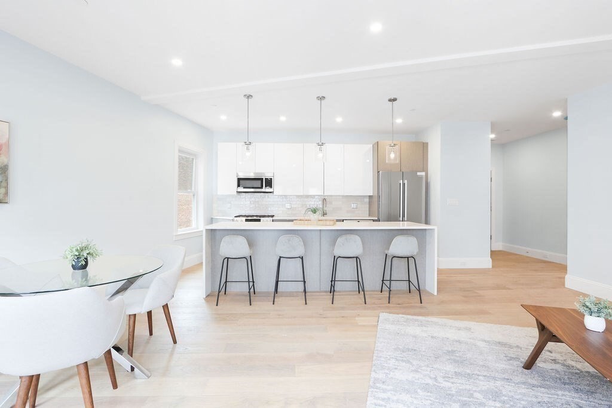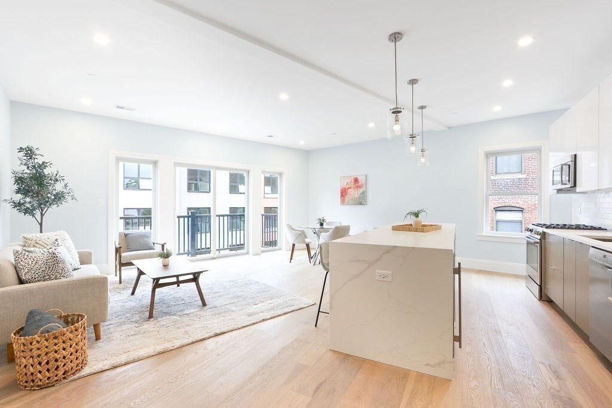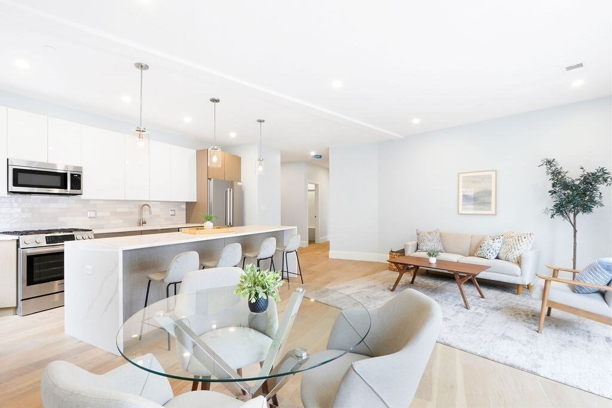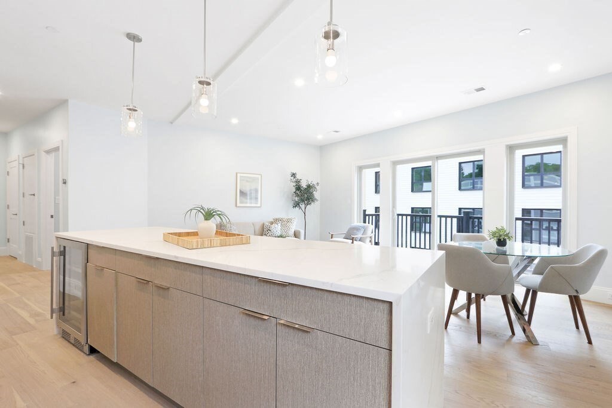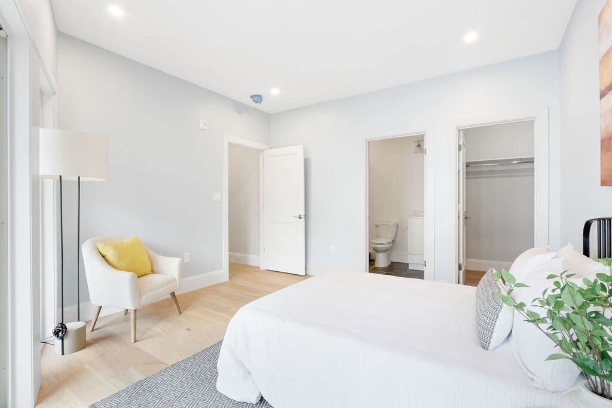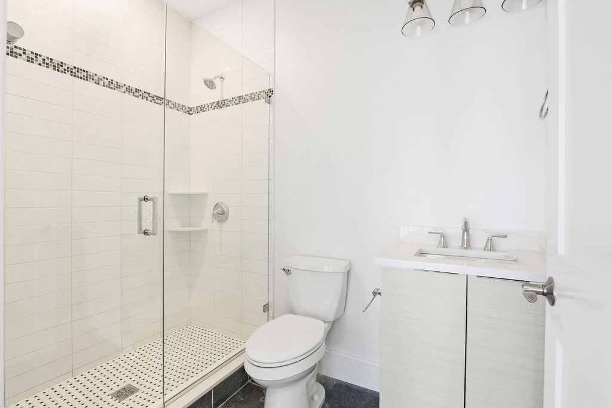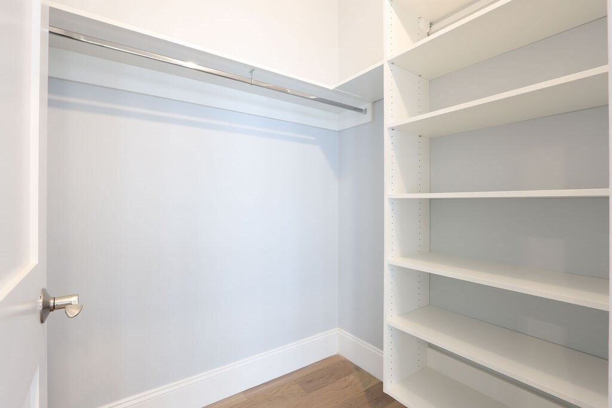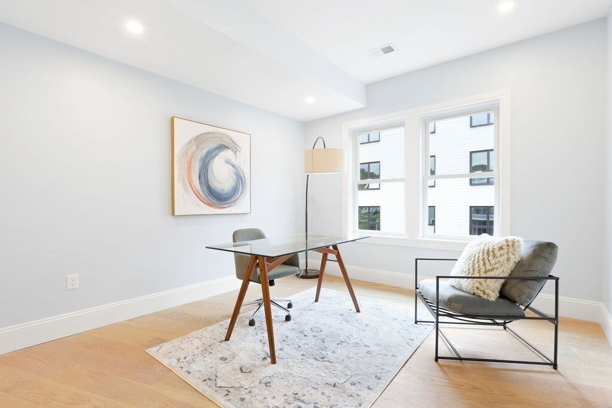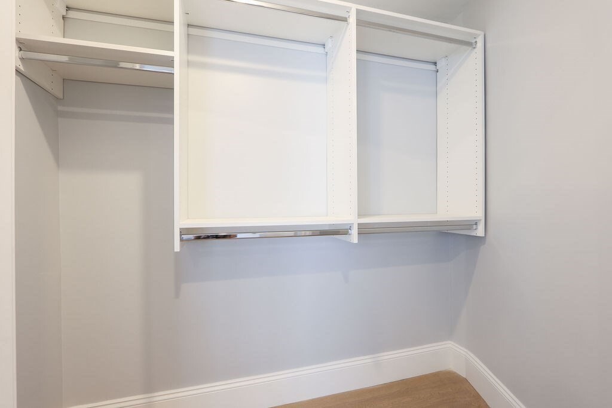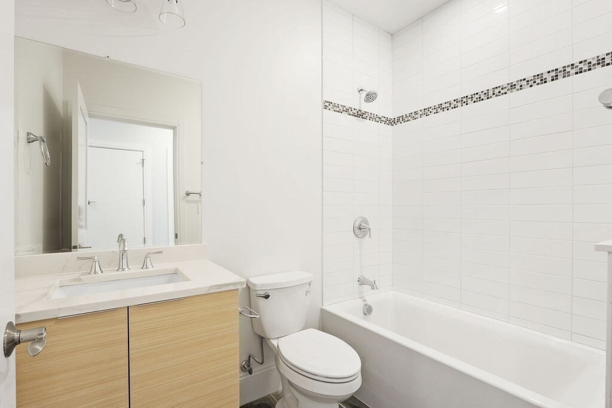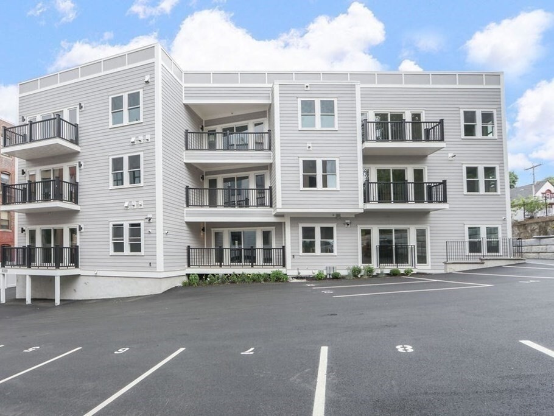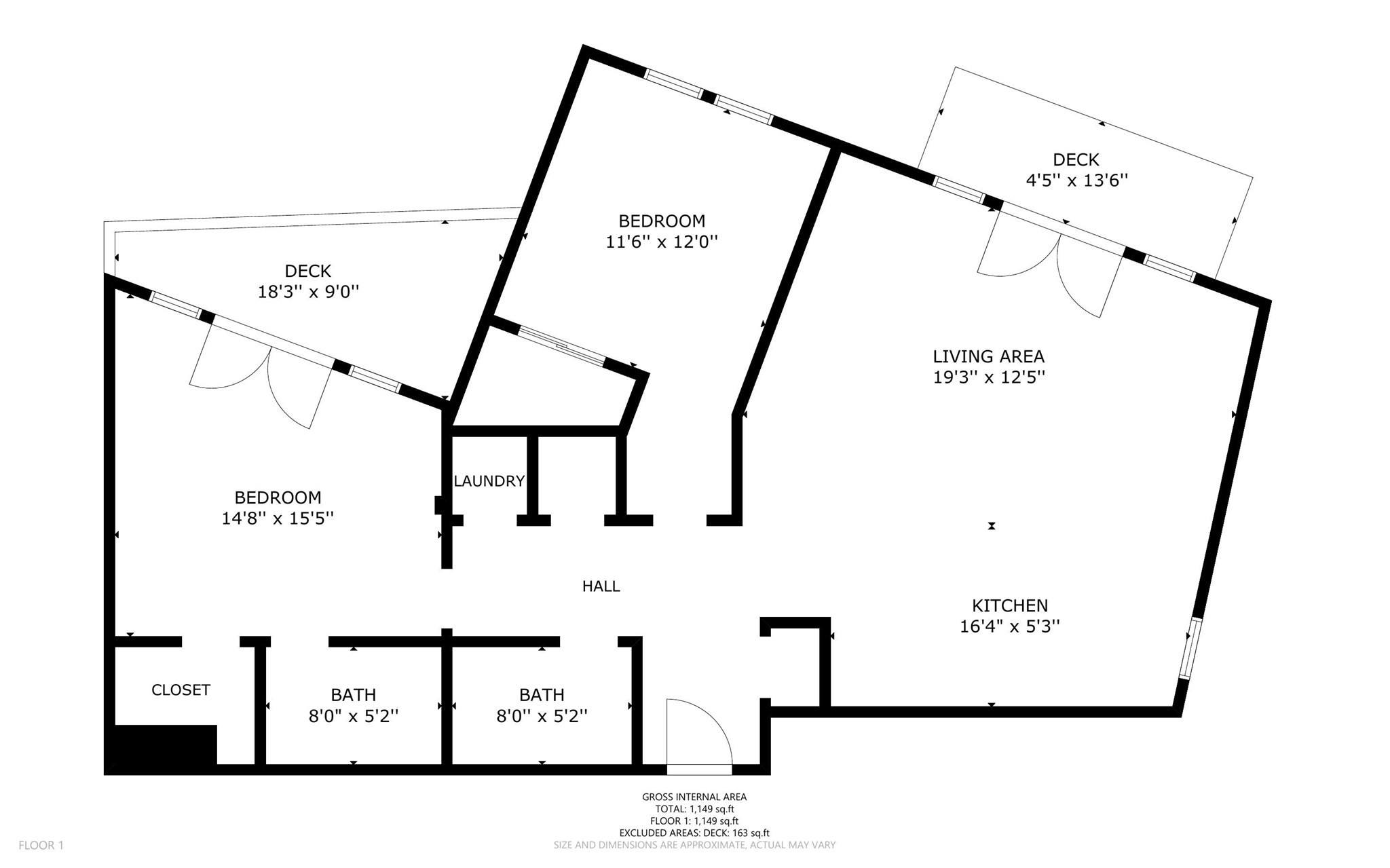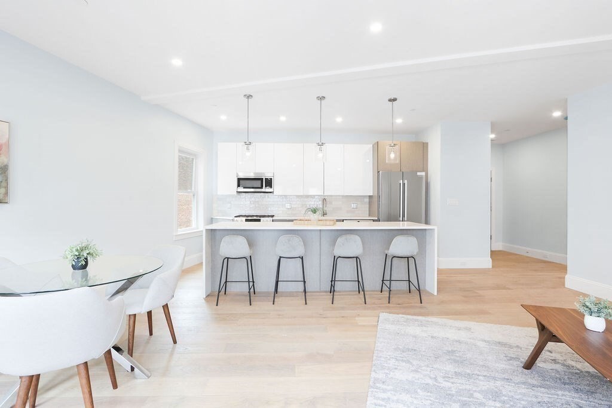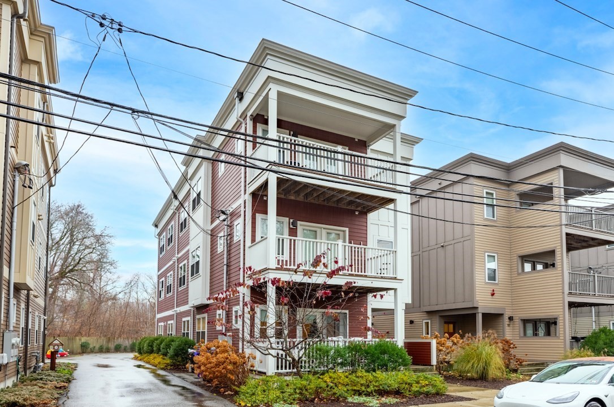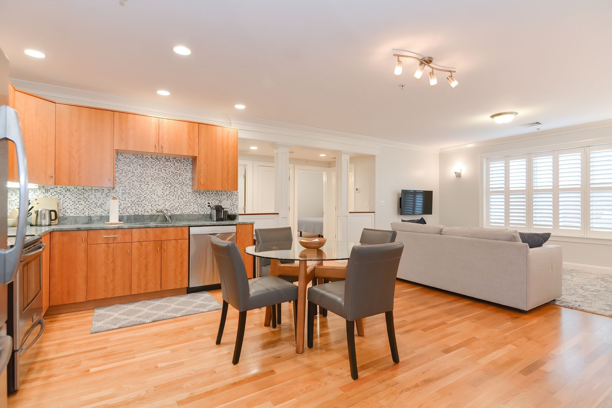Property Description
Property Overview
Property Details click or tap to expand
Kitchen, Dining, and Appliances
- Kitchen Dimensions: 20X9
- Kitchen Level: Second Floor
- Countertops - Stone/Granite/Solid, Crown Molding, Dining Area, Flooring - Hardwood, Lighting - Pendant, Open Floor Plan, Peninsula, Recessed Lighting, Stainless Steel Appliances
- Dishwasher, Disposal, Microwave, Range, Refrigerator, Washer Hookup
Bedrooms
- Bedrooms: 2
- Master Bedroom Dimensions: 15X13
- Master Bedroom Level: Second Floor
- Master Bedroom Features: Closet, Flooring - Hardwood, Recessed Lighting
- Bedroom 2 Dimensions: 12X12
- Bedroom 2 Level: Second Floor
Other Rooms
- Total Rooms: 4
- Living Room Dimensions: 20X13
- Living Room Level: Second Floor
- Living Room Features: Crown Molding, Flooring - Hardwood, Open Floor Plan, Recessed Lighting
Bathrooms
- Full Baths: 2
- Master Bath: 1
- Bathroom 1 Dimensions: 8X5
- Bathroom 1 Level: Second Floor
- Bathroom 1 Features: Bathroom - Full, Bathroom - Tiled With Tub & Shower, Flooring - Stone/Ceramic Tile
- Bathroom 2 Dimensions: 8X5
- Bathroom 2 Level: Second Floor
Amenities
- Amenities: Bike Path, Conservation Area, Golf Course, Highway Access, House of Worship, Medical Facility, Park, Private School, Public School, Public Transportation, Shopping, Swimming Pool, Tennis Court, T-Station, University, Walk/Jog Trails
- Association Fee Includes: Elevator, Master Insurance, Reserve Funds, Sewer, Water
Utilities
- Heating: Extra Flue, Forced Air, Gas, Heat Pump, Oil
- Heat Zones: 1
- Cooling: Central Air
- Cooling Zones: 1
- Electric Info: Circuit Breakers, Underground
- Energy Features: Insulated Windows
- Utility Connections: for Electric Dryer, for Gas Range, Washer Hookup
- Water: City/Town Water, Private
- Sewer: City/Town Sewer, Private
Unit Features
- Square Feet: 1171
- Unit Building: 3
- Unit Level: 2
- Security: Intercom
- Floors: 1
- Pets Allowed: No
- Laundry Features: In Unit
- Accessability Features: Unknown
Condo Complex Information
- Condo Type: Condo
- Complex Complete: U
- Number of Units: 14
- Elevator: Yes
- Condo Association: U
- HOA Fee: $415
- Management: Owner Association
Construction
- Year Built: 2024
- Style: Floating Home, Low-Rise, Victorian
- Construction Type: Aluminum, Frame
- Roof Material: Rubber
- Lead Paint: None
- Warranty: No
Garage & Parking
- Parking Features: 1-10 Spaces, Off-Street
- Parking Spaces: 1
Exterior & Grounds
- Exterior Features: Balcony, Professional Landscaping
- Pool: No
Other Information
- MLS ID# 73309621
- Last Updated: 12/04/24
Property History click or tap to expand
| Date | Event | Price | Price/Sq Ft | Source |
|---|---|---|---|---|
| 12/09/2024 | Under Agreement | $749,000 | $742 | MLSPIN |
| 12/08/2024 | Active | $769,000 | $762 | MLSPIN |
| 12/04/2024 | New | $769,000 | $762 | MLSPIN |
| 12/02/2024 | Contingent | $749,000 | $742 | MLSPIN |
| 11/22/2024 | Sold | $810,000 | $711 | MLSPIN |
| 11/18/2024 | Under Agreement | $799,000 | $625 | MLSPIN |
| 11/09/2024 | Active | $799,000 | $682 | MLSPIN |
| 11/09/2024 | Active | $749,000 | $742 | MLSPIN |
| 11/05/2024 | New | $749,000 | $742 | MLSPIN |
| 11/05/2024 | New | $799,000 | $682 | MLSPIN |
| 11/05/2024 | Temporarily Withdrawn | $769,000 | $762 | MLSPIN |
| 11/04/2024 | Contingent | $799,000 | $625 | MLSPIN |
| 11/01/2024 | Under Agreement | $819,000 | $718 | MLSPIN |
| 10/23/2024 | Contingent | $819,000 | $718 | MLSPIN |
| 10/01/2024 | Sold | $837,000 | $734 | MLSPIN |
| 08/13/2024 | Sold | $674,000 | $701 | MLSPIN |
| 07/30/2024 | Under Agreement | $679,000 | $707 | MLSPIN |
| 07/29/2024 | Sold | $785,000 | $778 | MLSPIN |
| 07/26/2024 | Sold | $690,000 | $718 | MLSPIN |
| 07/26/2024 | Sold | $620,000 | $723 | MLSPIN |
| 07/26/2024 | Sold | $592,000 | $691 | MLSPIN |
| 07/26/2024 | Sold | $794,000 | $755 | MLSPIN |
| 07/22/2024 | Sold | $718,500 | $748 | MLSPIN |
| 07/21/2024 | Active | $799,000 | $625 | MLSPIN |
| 07/17/2024 | New | $799,000 | $625 | MLSPIN |
| 07/16/2024 | Under Agreement | $849,000 | $745 | MLSPIN |
| 07/16/2024 | Contingent | $679,000 | $707 | MLSPIN |
| 07/14/2024 | Active | $819,000 | $718 | MLSPIN |
| 07/10/2024 | New | $819,000 | $718 | MLSPIN |
| 07/09/2024 | Contingent | $849,000 | $745 | MLSPIN |
| 06/25/2024 | Under Agreement | $799,000 | $792 | MLSPIN |
| 06/15/2024 | Active | $819,000 | $718 | MLSPIN |
| 06/15/2024 | Active | $679,000 | $707 | MLSPIN |
| 06/15/2024 | Active | $749,000 | $742 | MLSPIN |
| 06/13/2024 | Under Agreement | $699,000 | $727 | MLSPIN |
| 06/11/2024 | New | $819,000 | $718 | MLSPIN |
| 06/11/2024 | New | $749,000 | $742 | MLSPIN |
| 06/11/2024 | New | $679,000 | $707 | MLSPIN |
| 06/11/2024 | Contingent | $799,000 | $792 | MLSPIN |
| 06/11/2024 | Contingent | $699,000 | $727 | MLSPIN |
| 06/06/2024 | Under Agreement | $719,000 | $748 | MLSPIN |
| 06/01/2024 | Active | $679,000 | $707 | MLSPIN |
| 05/28/2024 | New | $679,000 | $707 | MLSPIN |
| 05/28/2024 | Contingent | $719,000 | $748 | MLSPIN |
| 05/24/2024 | Under Agreement | $599,000 | $699 | MLSPIN |
| 05/18/2024 | Active | $749,000 | $742 | MLSPIN |
| 05/14/2024 | Contingent | $599,000 | $699 | MLSPIN |
| 05/14/2024 | New | $749,000 | $742 | MLSPIN |
| 05/14/2024 | Under Agreement | $799,000 | $760 | MLSPIN |
| 05/06/2024 | Under Agreement | $629,000 | $734 | MLSPIN |
| 04/26/2024 | Active | $599,000 | $699 | MLSPIN |
| 04/23/2024 | Under Agreement | $729,000 | $694 | MLSPIN |
| 04/22/2024 | New | $599,000 | $699 | MLSPIN |
| 04/22/2024 | Contingent | $629,000 | $734 | MLSPIN |
| 04/14/2024 | Active | $749,000 | $713 | MLSPIN |
| 04/10/2024 | New | $749,000 | $713 | MLSPIN |
| 04/09/2024 | Contingent | $729,000 | $694 | MLSPIN |
| 04/07/2024 | Active | $729,000 | $694 | MLSPIN |
| 04/07/2024 | Active | $599,000 | $699 | MLSPIN |
| 04/07/2024 | Active | $679,000 | $707 | MLSPIN |
| 04/03/2024 | New | $729,000 | $694 | MLSPIN |
| 04/03/2024 | New | $599,000 | $699 | MLSPIN |
| 04/03/2024 | New | $679,000 | $707 | MLSPIN |
Mortgage Calculator
Map & Resources
Margaret Fuller School
School
0.01mi
Community Academy
Public Secondary School, Grades: 9-12
0.04mi
Neighborhood School
Private School, Grades: PK-6
0.21mi
Neighborhood School
School
0.22mi
Match Charter School
Private School, Grades: PK-8
0.27mi
Meridian Academy
Private School, Grades: 6-9
0.27mi
Our Lady Of Lourdes
Private School, Grades: PK-8
0.27mi
The Mosaic School
School
0.3mi
Sam Adams Boston Brewery
Bar
0.37mi
Happy Lemon
Bubble Tea (Cafe)
0.28mi
Ula Cafe
Breakfast & Sandwich (Cafe). Offers: Vegan, Vegetarian
0.39mi
Burritos Pizzeria
Pizza & Mexican (Fast Food)
0.25mi
Evergreen Eatery
Restaurant
0.16mi
JP Kitchen
Chinese Restaurant
0.3mi
The Haven
Scottish & Burger & Pizza & Fish And Chips Restaurant
0.37mi
Boston Fire Department Engine 28, Ladder 10
Fire Station
0.54mi
Boston Police Department District E-13
Local Police
0.05mi
Arbour Hospital
Hospital
0.57mi
Lemuel Shattuck Hospital
Hospital
0.58mi
Stony Brook Fine Arts
Arts Centre. Offering Classes, Workshops, And Studio Time.
0.43mi
White Stadium
Stadium
0.38mi
White Stadium
Stadium
0.45mi
Planet Fitness
Fitness Centre
0.36mi
English High Basketball Courts
Sports Centre. Sports: Basketball
0.23mi
William F. Flaherty Park
Municipal Park
0.15mi
Southwest Corridor Park
Park
0.18mi
Southwest Corridor Park
Park
0.18mi
Southwest Corridor Park
Park
0.18mi
Franklin Park
Municipal Park
0.22mi
Johnson Park
Park
0.22mi
Everett Street Playground
Park
0.23mi
Southwest Corridor Park
Park
0.28mi
William J. Devine Golf Course
Golf Course
0.46mi
William F. Flaherty Playground
Playground
0.16mi
Johnson Playground
Playground
0.22mi
Rossmore - Stedman Park
Playground
0.32mi
Minton Street Playground
Playground
0.36mi
Brookside Community Health Center
Doctor
0.12mi
Pure Dental
Dentist
0.35mi
Beth Israel Lahey Health Primary Care
General
0.35mi
Stan Hatoff's
Gas Station
0.15mi
Joseph's Style Barbershop
Hairdresser
0.46mi
Rossmore Laundry
Laundry
0.33mi
The Cooperative Bank
Bank
0.35mi
Ruggiero's Market
Convenience
0.07mi
Washington St @ Green St
0.04mi
Washington St @ Glen Rd
0.04mi
Washington St @ Ophir St
0.12mi
Washington St @ Sylvia St
0.13mi
Washington St @ Rockvale Circle
0.14mi
Washington St @ Union Ave
0.16mi
Green Street
0.19mi
Washington St @ Forest Hills St
0.24mi
Seller's Representative: Chris Kostopoulos Group, Keller Williams Realty
MLS ID#: 73309621
© 2024 MLS Property Information Network, Inc.. All rights reserved.
The property listing data and information set forth herein were provided to MLS Property Information Network, Inc. from third party sources, including sellers, lessors and public records, and were compiled by MLS Property Information Network, Inc. The property listing data and information are for the personal, non commercial use of consumers having a good faith interest in purchasing or leasing listed properties of the type displayed to them and may not be used for any purpose other than to identify prospective properties which such consumers may have a good faith interest in purchasing or leasing. MLS Property Information Network, Inc. and its subscribers disclaim any and all representations and warranties as to the accuracy of the property listing data and information set forth herein.
MLS PIN data last updated at 2024-12-04 09:29:00



