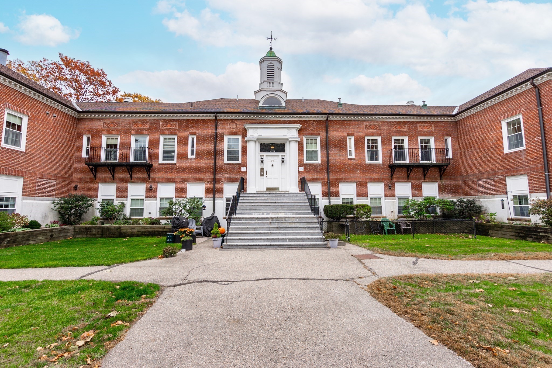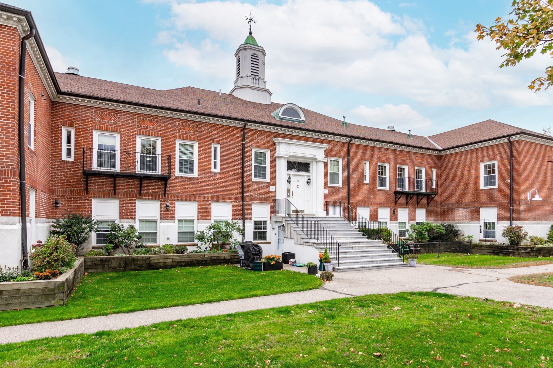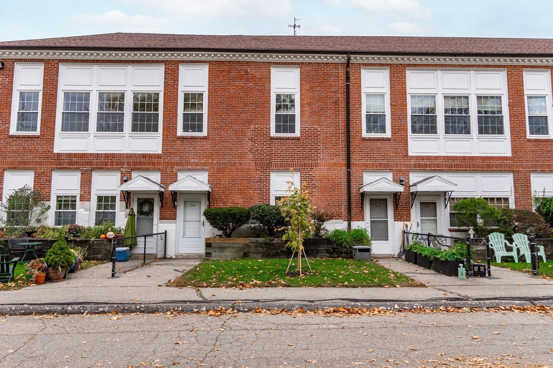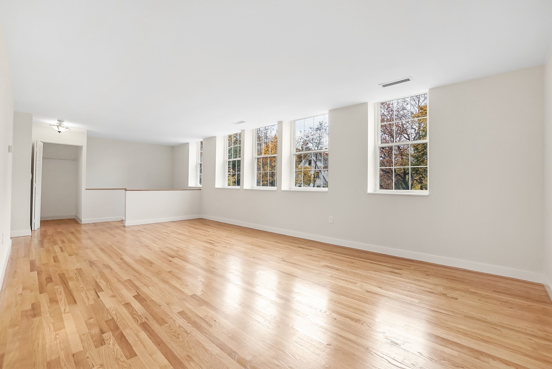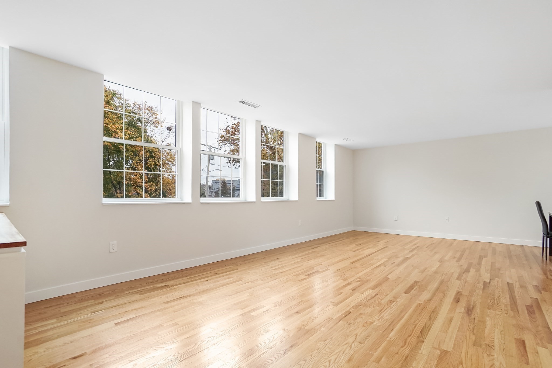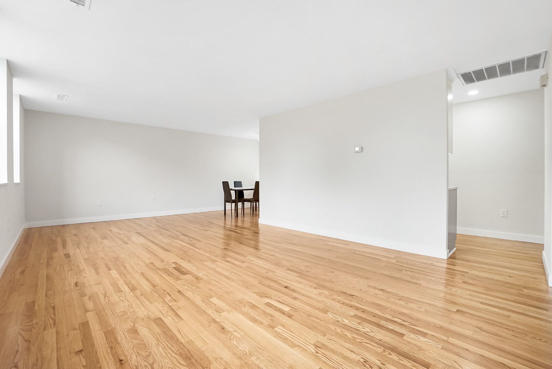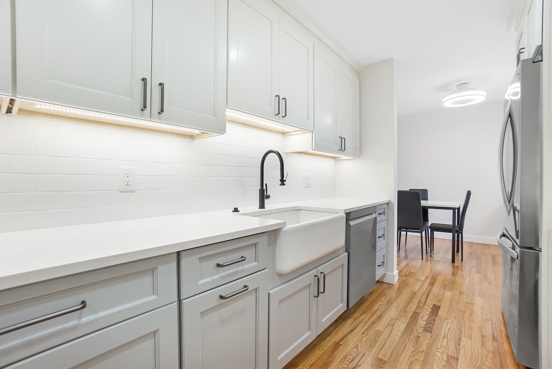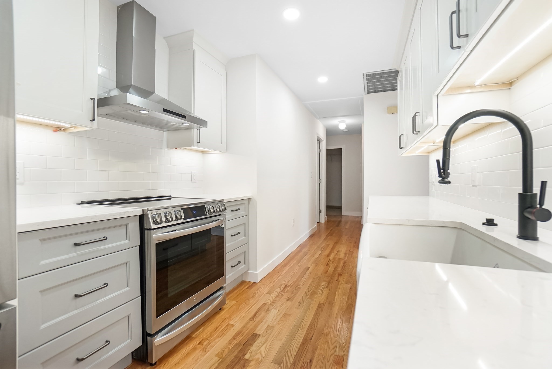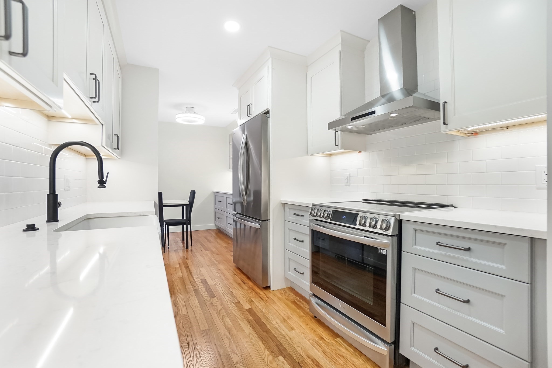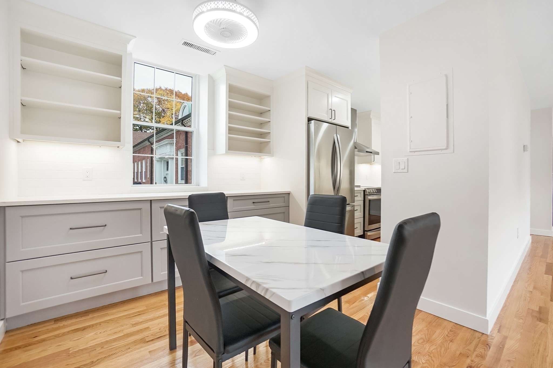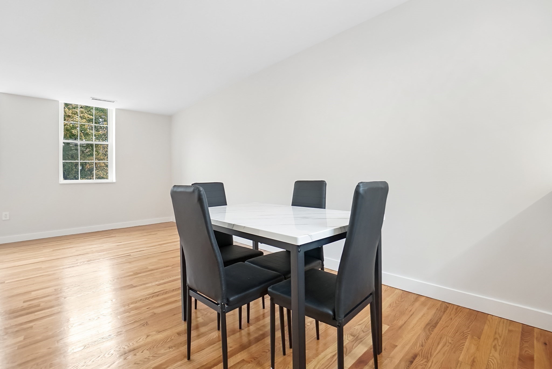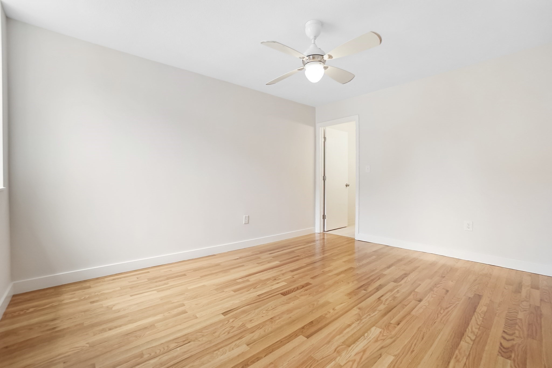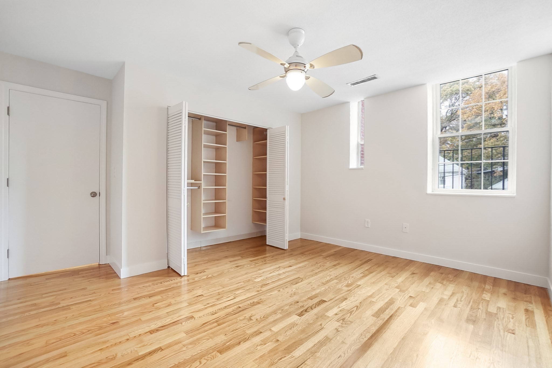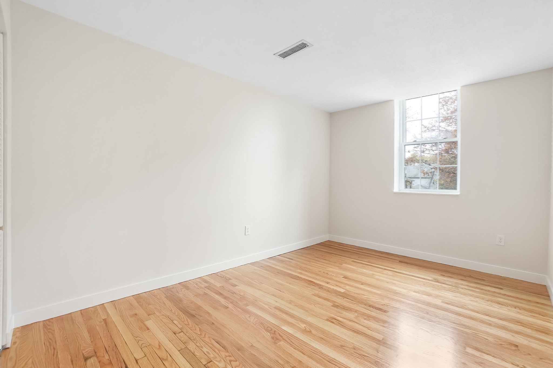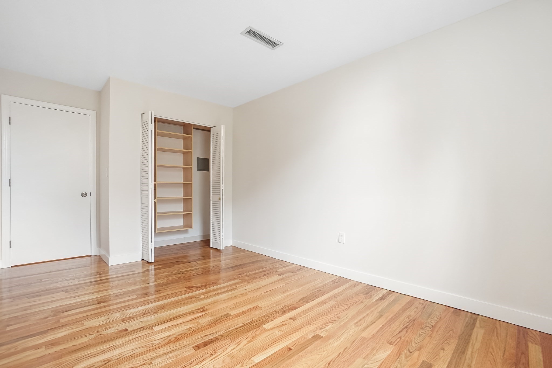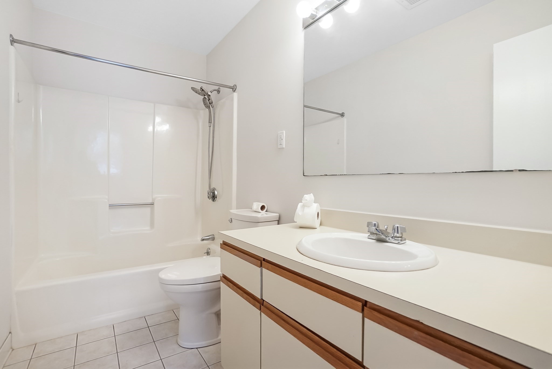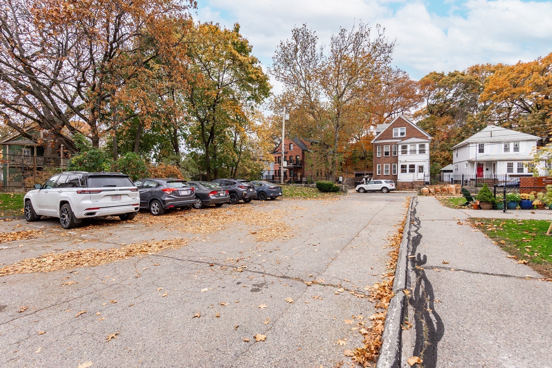Property Overview
Property Details click or tap to expand
Kitchen, Dining, and Appliances
- Kitchen Level: Second Floor
- Cabinets - Upgraded, Countertops - Stone/Granite/Solid, Countertops - Upgraded, Dining Area, Flooring - Hardwood, Remodeled, Stainless Steel Appliances
- Dishwasher, Dryer, Range, Refrigerator, Washer, Washer Hookup
- Dining Room Level: Second Floor
- Dining Room Features: Flooring - Hardwood
Bedrooms
- Bedrooms: 2
- Master Bedroom Level: Second Floor
- Master Bedroom Features: Bathroom - Full, Closet, Closet/Cabinets - Custom Built, Flooring - Hardwood
- Bedroom 2 Level: Second Floor
- Master Bedroom Features: Closet, Flooring - Hardwood
Other Rooms
- Total Rooms: 4
- Living Room Level: Second Floor
- Living Room Features: Flooring - Hardwood
Bathrooms
- Full Baths: 2
- Master Bath: 1
- Bathroom 1 Level: Second Floor
- Bathroom 1 Features: Bathroom - Full, Bathroom - With Tub & Shower
- Bathroom 2 Level: Second Floor
- Bathroom 2 Features: Bathroom - Full, Bathroom - With Tub & Shower
Amenities
- Amenities: Highway Access, Medical Facility, Park, Public Transportation, Shopping, T-Station
- Association Fee Includes: Exterior Maintenance, Landscaping, Master Insurance, Road Maintenance, Sewer, Snow Removal, Water
Utilities
- Heating: Common, Heat Pump, Steam
- Heat Zones: 1
- Cooling: Heat Pump
- Cooling Zones: 1
- Utility Connections: for Electric Range, Washer Hookup
- Water: City/Town Water, Private
- Sewer: City/Town Sewer, Private
Unit Features
- Square Feet: 1192
- Unit Building: 208
- Unit Level: 2
- Unit Placement: Upper
- Floors: 1
- Pets Allowed: No
- Laundry Features: In Unit
- Accessability Features: Unknown
Condo Complex Information
- Condo Name: Woodbourne Condominium
- Condo Type: Condo
- Complex Complete: Yes
- Year Converted: 1985
- Number of Units: 20
- Elevator: No
- Condo Association: U
- HOA Fee: $573
- Fee Interval: Monthly
- Management: Professional - Off Site
Construction
- Year Built: 1900
- Style: Floating Home, Low-Rise, Victorian
- Flooring Type: Hardwood
- Lead Paint: Unknown
- Warranty: No
Garage & Parking
- Garage Parking: Deeded
- Parking Features: Deeded, Open, Other (See Remarks)
- Parking Spaces: 1
Exterior & Grounds
- Pool: No
Other Information
- MLS ID# 73309756
- Last Updated: 12/24/24
Property History click or tap to expand
| Date | Event | Price | Price/Sq Ft | Source |
|---|---|---|---|---|
| 12/22/2024 | Under Agreement | $579,900 | $486 | MLSPIN |
| 12/14/2024 | Active | $579,900 | $486 | MLSPIN |
| 12/10/2024 | Price Change | $579,900 | $486 | MLSPIN |
| 11/09/2024 | Active | $599,900 | $503 | MLSPIN |
| 11/05/2024 | New | $599,900 | $503 | MLSPIN |
Map & Resources
Boston Teachers Union K-8 Pilot School
Public Elementary School, Grades: PK-8
0.18mi
Manning School
School
0.26mi
Croft School
Private School, Grades: K-1
0.4mi
Dunkin'
Donut & Coffee Shop
0.24mi
Round Two Pizza and Subs
Pizzeria
0.26mi
METROVET Veterinary Clinic
Veterinary
0.39mi
Flaherty Pool
Swimming Pool
0.43mi
Pagel Playground
Municipal Park
0.23mi
Parkman Playground
Municipal Park
0.24mi
Arnold Arboretum
Private Park
0.37mi
Healy Playground
Municipal Park
0.41mi
Healy Playground
Playground
0.46mi
Esperanza Vacations
Travel Agency
0.27mi
The Mosaic School
Childcare
0.33mi
The Croft School
Childcare
0.38mi
Commonwealth Bank
Bank
0.4mi
Emporium Gas
Gas Station
0.31mi
J & G Market
Convenience
0.12mi
Hyde Park Ave @ Eldridge Rd
0.12mi
Hyde Park Ave opp Eldridge Rd
0.14mi
Hyde Park Ave @ Dellmore Rd
0.2mi
Hyde Park Ave @ Southbourne Rd
0.22mi
Washington St @ Aldwin Rd
0.27mi
Hyde Park Ave @ Walk Hill St
0.28mi
Washington St @ Lochdale Rd
0.28mi
Hyde Park Ave opp Walk Hill St
0.29mi
Seller's Representative: Adam Sinewitz, 29 Realty Group, Inc.
MLS ID#: 73309756
© 2025 MLS Property Information Network, Inc.. All rights reserved.
The property listing data and information set forth herein were provided to MLS Property Information Network, Inc. from third party sources, including sellers, lessors and public records, and were compiled by MLS Property Information Network, Inc. The property listing data and information are for the personal, non commercial use of consumers having a good faith interest in purchasing or leasing listed properties of the type displayed to them and may not be used for any purpose other than to identify prospective properties which such consumers may have a good faith interest in purchasing or leasing. MLS Property Information Network, Inc. and its subscribers disclaim any and all representations and warranties as to the accuracy of the property listing data and information set forth herein.
MLS PIN data last updated at 2024-12-24 03:30:00



