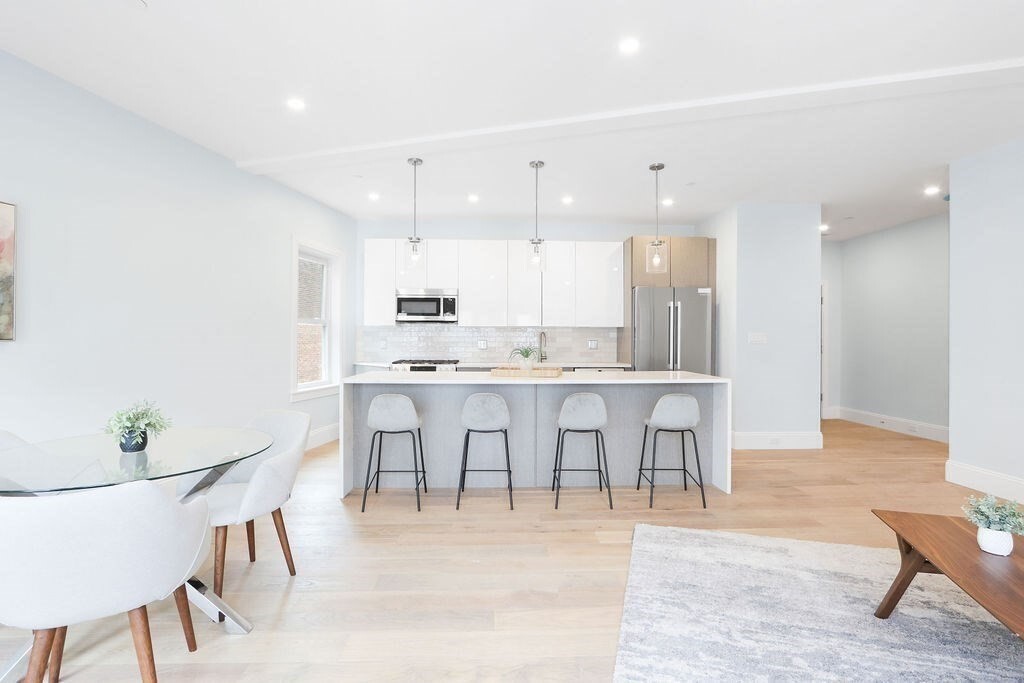Property Description
Property Overview
Property Details click or tap to expand
Kitchen, Dining, and Appliances
- Kitchen Level: First Floor
- Dishwasher, Disposal, Dryer, Freezer, Microwave, Range, Refrigerator, Washer
- Dining Room Level: First Floor
Bedrooms
- Bedrooms: 2
- Master Bedroom Level: First Floor
- Bedroom 2 Level: First Floor
Other Rooms
- Total Rooms: 5
- Living Room Level: First Floor
Bathrooms
- Full Baths: 2
- Master Bath: 1
- Bathroom 1 Level: First Floor
- Bathroom 2 Level: First Floor
Amenities
- Amenities: Bike Path, Golf Course, Highway Access, Medical Facility, Park, Public School, Public Transportation, Shopping, T-Station
- Association Fee Includes: Landscaping, Master Insurance, Sewer, Water
Utilities
- Heating: Extra Flue, Forced Air, Gas, Heat Pump, Oil
- Heat Zones: 1
- Cooling: Central Air
- Cooling Zones: 1
- Electric Info: Circuit Breakers, Underground
- Water: City/Town Water, Private
- Sewer: City/Town Sewer, Private
Unit Features
- Square Feet: 1142
- Unit Building: 1
- Unit Level: 1
- Unit Placement: Street
- Floors: 1
- Pets Allowed: Yes
- Laundry Features: In Unit
- Accessability Features: Unknown
Condo Complex Information
- Condo Type: Condo
- Complex Complete: Yes
- Number of Units: 3
- Number of Units Owner Occupied: 3
- Elevator: No
- Condo Association: U
- HOA Fee: $424
- Fee Interval: Monthly
- Management: Owner Association
Construction
- Year Built: 2016
- Style: 2/3 Family, Houseboat, Tudor
- Construction Type: Aluminum, Frame
- Roof Material: Rubber
- Flooring Type: Wood
- Lead Paint: None
- Warranty: No
Garage & Parking
- Garage Parking: Assigned, Deeded
- Parking Features: 1-10 Spaces, Assigned, Deeded, Garage, Off-Street, Open, Other (See Remarks), Paved Driveway
- Parking Spaces: 1
Exterior & Grounds
- Exterior Features: Deck, Porch
- Pool: No
Other Information
- MLS ID# 73317274
- Last Updated: 12/20/24
- Documents on File: 21E Certificate, Legal Description, Master Deed, Rules & Regs, Site Plan, Soil Survey
Property History click or tap to expand
| Date | Event | Price | Price/Sq Ft | Source |
|---|---|---|---|---|
| 12/20/2024 | Active | $779,000 | $682 | MLSPIN |
| 12/16/2024 | Price Change | $779,000 | $682 | MLSPIN |
| 12/08/2024 | Active | $799,000 | $700 | MLSPIN |
| 12/04/2024 | New | $799,000 | $700 | MLSPIN |
| 04/28/2022 | Sold | $920,000 | $671 | MLSPIN |
| 03/18/2022 | Under Agreement | $819,000 | $597 | MLSPIN |
| 03/05/2022 | Contingent | $819,000 | $597 | MLSPIN |
| 03/03/2022 | New | $819,000 | $597 | MLSPIN |
| 11/01/2020 | Sold | $685,000 | $600 | MLSPIN |
| 09/29/2020 | Under Agreement | $699,900 | $613 | MLSPIN |
| 09/16/2020 | Contingent | $699,900 | $613 | MLSPIN |
| 08/20/2020 | Active | $725,000 | $635 | MLSPIN |
| 08/20/2020 | Active | $699,900 | $613 | MLSPIN |
Mortgage Calculator
Map & Resources
Match Charter School
Private School, Grades: PK-8
0.21mi
English High School
Public Secondary School, Grades: 7-12
0.3mi
The English High
Public School, Grades: 9-12
0.31mi
Community Academy
Public Secondary School, Grades: 9-12
0.45mi
Margaret Fuller School
School
0.45mi
Forest Hills Diner
Cafe
0.38mi
Brassica Kitchen + Cafe
Tapas & Coffee & Local & Organic & Regional & Cafe (Cafe)
0.41mi
Burritos Pizzeria
Pizza & Mexican (Fast Food)
0.26mi
Forest Hills Pizza
Pizzeria
0.42mi
Italian Pizza and Subs
Pizza & Italian (Fast Food)
0.45mi
JP Kitchen
Chinese Restaurant
0.24mi
New Oriental House
Chinese Restaurant
0.39mi
Tikki Masala
Indian Restaurant
0.4mi
Lemuel Shattuck Hospital
Hospital
0.2mi
Boston Police Department District E-13
Local Police
0.49mi
Origination
Arts Centre
0.4mi
Planet Fitness
Fitness Centre
0.24mi
Instrumental Yoga
Fitness Centre. Sports: Yoga
0.27mi
English High Basketball Courts
Sports Centre. Sports: Basketball
0.35mi
Franklin Park
Municipal Park
0.06mi
Southwest Corridor Park
Park
0.31mi
Southwest Corridor Park
Park
0.31mi
Southwest Corridor Park
Park
0.37mi
Everett Street Playground
Park
0.39mi
Murphy Playground
Municipal Park
0.46mi
William J. Devine Golf Course
Golf Course
0.34mi
Rossmore - Stedman Park
Playground
0.14mi
Rossmore Laundry
Laundry
0.2mi
The Cooperative Bank
Bank
0.24mi
Pure Dental
Dentist
0.25mi
Beth Israel Lahey Health Primary Care
General
0.26mi
Forest Hills Dental
Dentist
0.43mi
Stan Hatoff's
Gas Station
0.32mi
Klassy Kuts
Hairdresser
0.44mi
Polish Nail Salon
Nails
0.45mi
The Centre Food Hub
Supermarket
0.39mi
Forest Hills Convenience
Convenience
0.44mi
Morton St @ Circuit Dr
0.14mi
Morton St @ Arborway
0.16mi
Arborway opp Courthouse
0.19mi
Arborway @ Courthouse
0.2mi
Circuit Dr opp Shattuck Hospital
0.22mi
Circuit Dr @ Shattuck Hospital
0.22mi
Washington St @ Brookley Rd
0.22mi
Washington St @ Rossmore Rd
0.23mi
Seller's Representative: Josh Allen, Compass
MLS ID#: 73317274
© 2025 MLS Property Information Network, Inc.. All rights reserved.
The property listing data and information set forth herein were provided to MLS Property Information Network, Inc. from third party sources, including sellers, lessors and public records, and were compiled by MLS Property Information Network, Inc. The property listing data and information are for the personal, non commercial use of consumers having a good faith interest in purchasing or leasing listed properties of the type displayed to them and may not be used for any purpose other than to identify prospective properties which such consumers may have a good faith interest in purchasing or leasing. MLS Property Information Network, Inc. and its subscribers disclaim any and all representations and warranties as to the accuracy of the property listing data and information set forth herein.
MLS PIN data last updated at 2024-12-20 03:05:00




























































