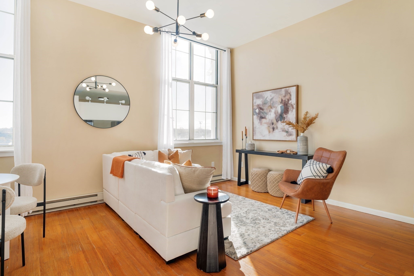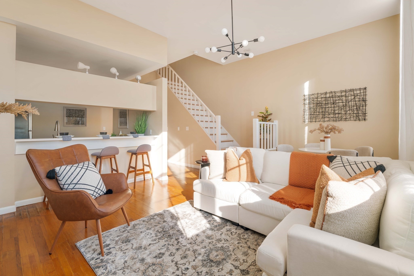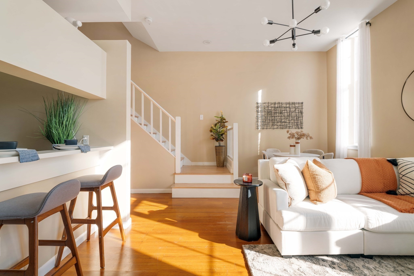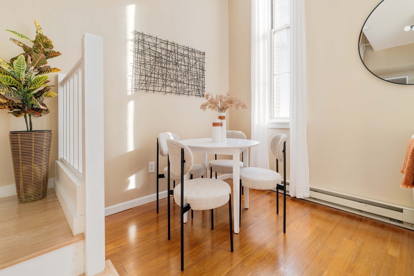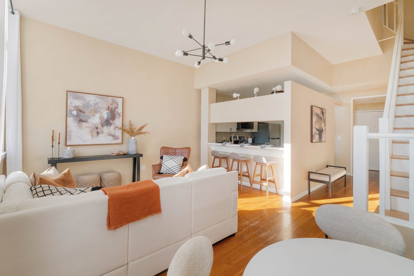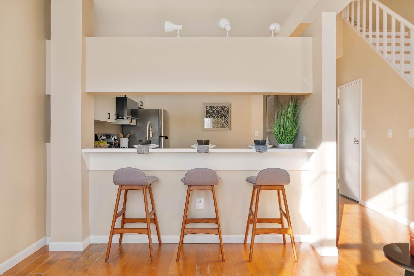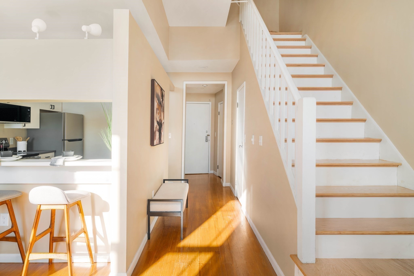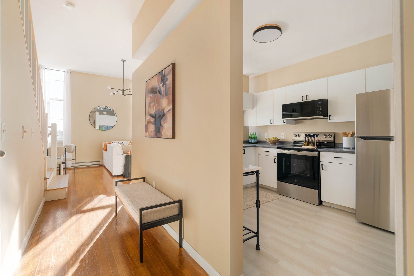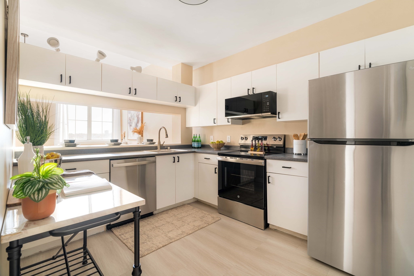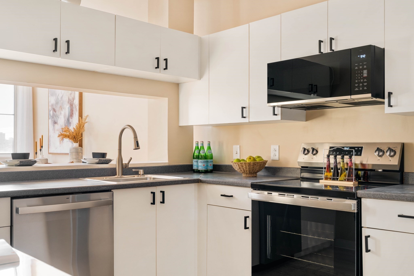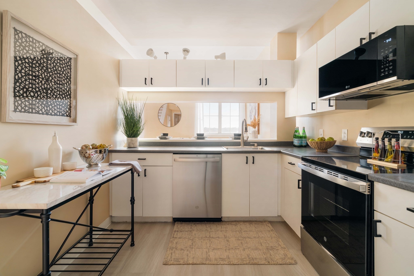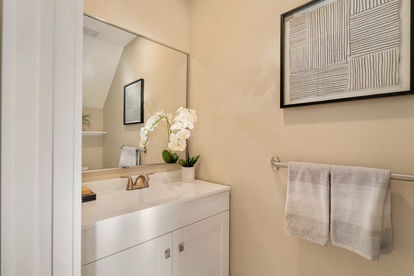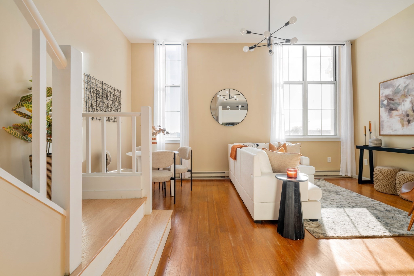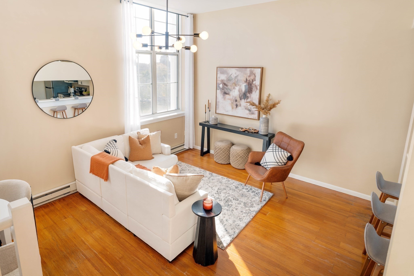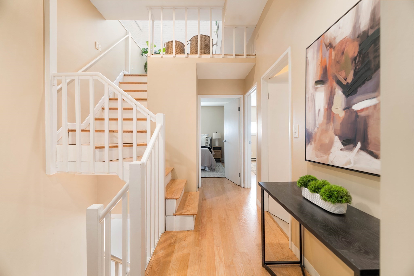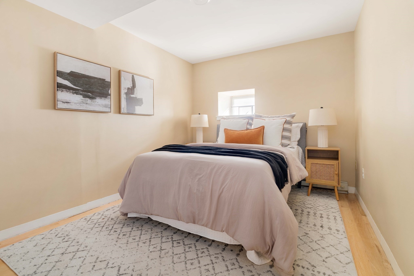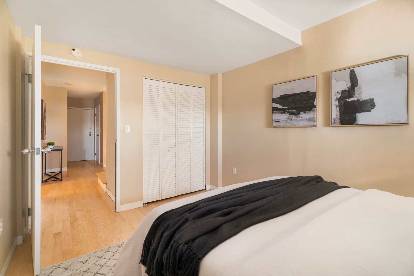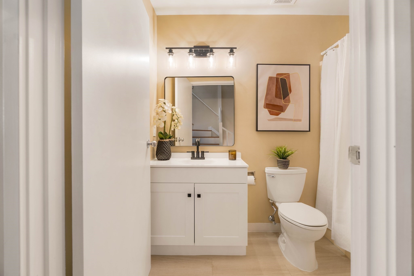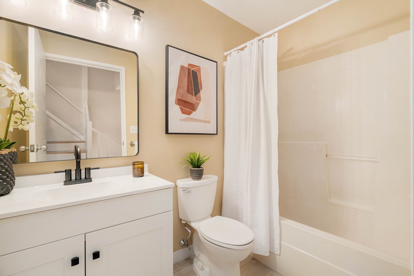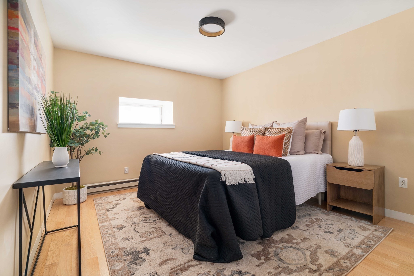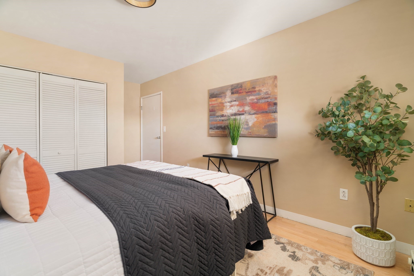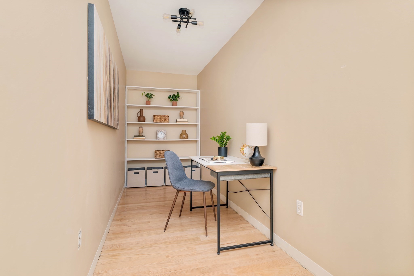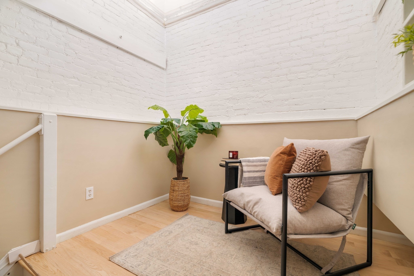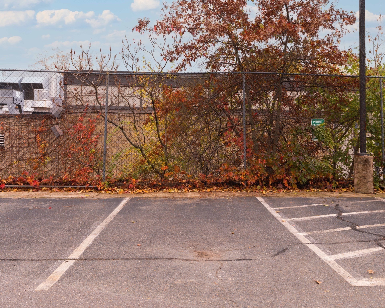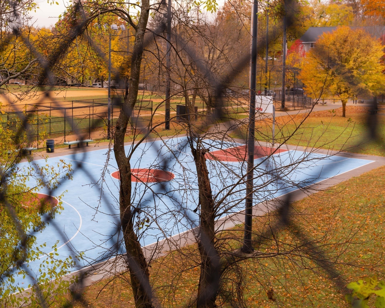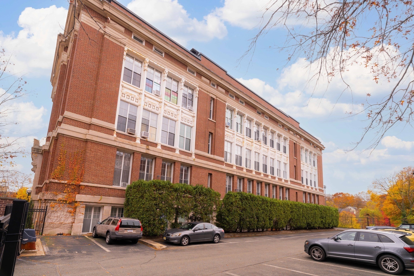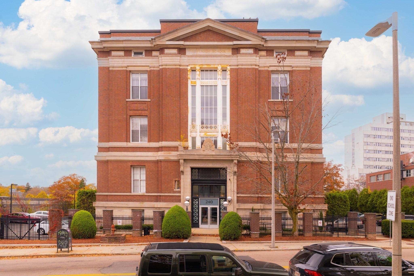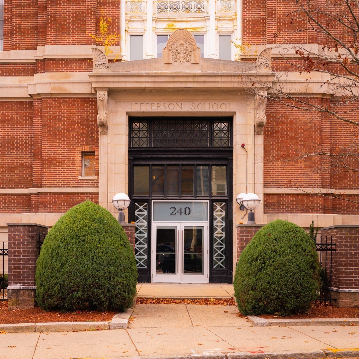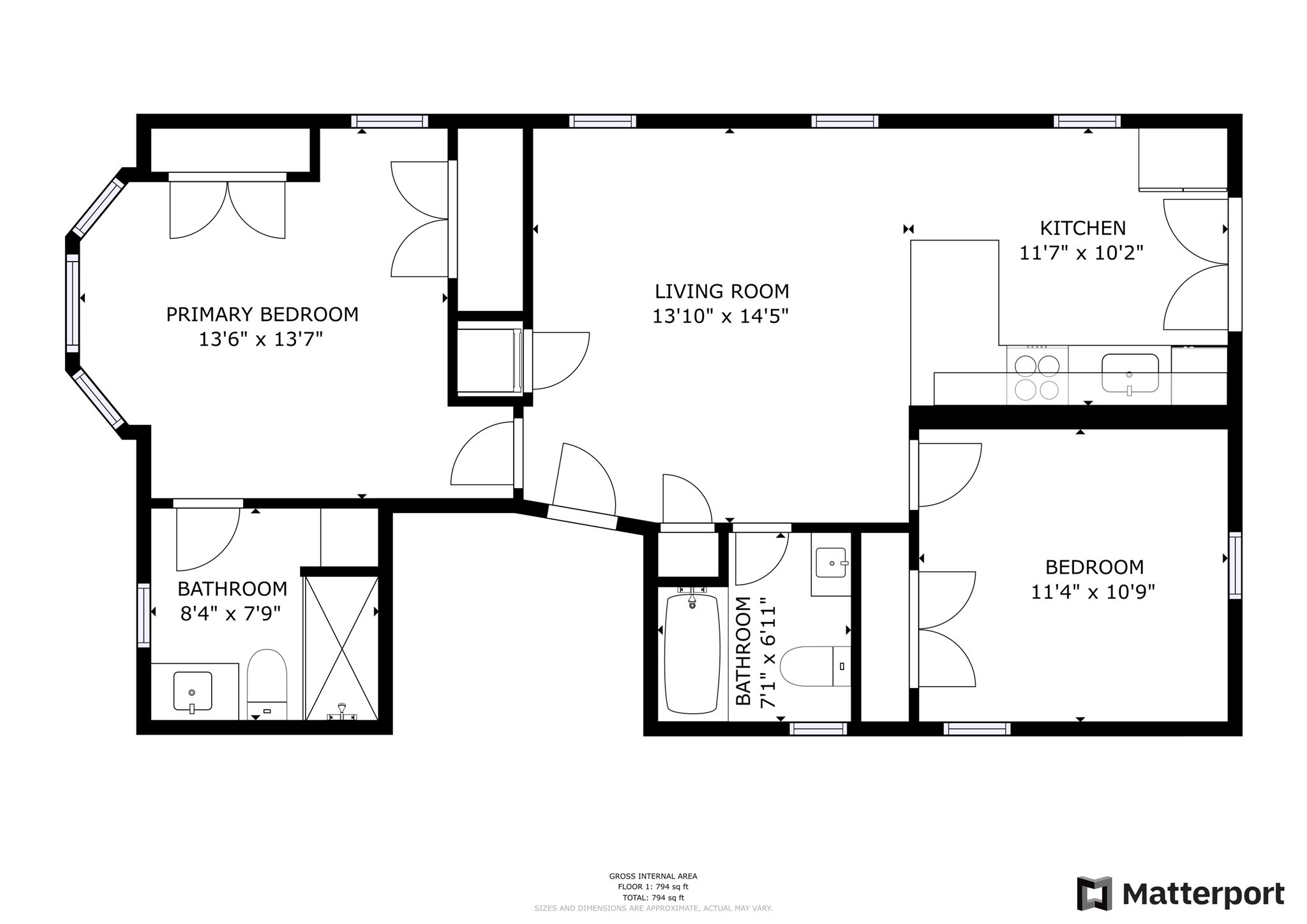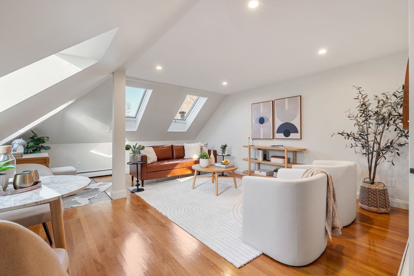Property Description
Property Overview
Property Details click or tap to expand
Kitchen, Dining, and Appliances
- Kitchen Level: First Floor
- Dining Area, Flooring - Vinyl, Lighting - Overhead, Stainless Steel Appliances
- Dishwasher, Dryer, Microwave, Range, Refrigerator, Washer, Washer Hookup
- Dining Room Level: First Floor
- Dining Room Features: Flooring - Engineered Hardwood, Recessed Lighting
Bedrooms
- Bedrooms: 2
- Master Bedroom Level: Second Floor
- Master Bedroom Features: Flooring - Hardwood
- Bedroom 2 Level: Second Floor
- Master Bedroom Features: Flooring - Hardwood
Other Rooms
- Total Rooms: 8
- Living Room Level: First Floor
- Living Room Features: Flooring - Engineered Hardwood, Recessed Lighting
Bathrooms
- Full Baths: 1
- Half Baths 1
- Bathroom 1 Level: First Floor
- Bathroom 1 Features: Bathroom - Half, Flooring - Vinyl, Recessed Lighting
- Bathroom 2 Level: Second Floor
- Bathroom 2 Features: Bathroom - Full, Bathroom - With Tub & Shower, Flooring - Vinyl, Recessed Lighting
Amenities
- Amenities: Conservation Area, House of Worship, Laundromat, Medical Facility, Other (See Remarks), Park, Private School, Public School, Public Transportation, Shopping, Swimming Pool, Tennis Court, T-Station, University, Walk/Jog Trails
- Association Fee Includes: Exterior Maintenance, Landscaping, Master Insurance, Refuse Removal, Reserve Funds, Sewer, Snow Removal, Water
Utilities
- Heating: Electric Baseboard, Hot Water Baseboard, Other (See Remarks)
- Cooling: Window AC
- Electric Info: Circuit Breakers, Underground
- Energy Features: Insulated Windows
- Utility Connections: for Electric Dryer, for Electric Range, Washer Hookup
- Water: City/Town Water, Private
- Sewer: City/Town Sewer, Private
Unit Features
- Square Feet: 1179
- Unit Building: Penthouse16
- Unit Level: 4
- Security: Security Gate
- Floors: 3
- Pets Allowed: Yes
- Laundry Features: In Unit
- Accessability Features: Unknown
Condo Complex Information
- Condo Name: The Jefferson Schoolhouse Condominium
- Condo Type: Condo
- Complex Complete: Yes
- Year Converted: 1987
- Number of Units: 58
- Number of Units Owner Occupied: 35
- Owner Occupied Data Source: Management
- Elevator: No
- Condo Association: U
- HOA Fee: $439
- Fee Interval: Monthly
- Management: Professional - Off Site
Construction
- Year Built: 1910
- Style: Floating Home, Low-Rise, Victorian
- Roof Material: Rubber
- Flooring Type: Hardwood
- Lead Paint: Unknown
- Warranty: No
Garage & Parking
- Garage Parking: Assigned
- Parking Features: Assigned, Garage, Paved Driveway
- Parking Spaces: 1
Exterior & Grounds
- Pool: No
Other Information
- MLS ID# 73323866
- Last Updated: 01/08/25
- Documents on File: Legal Description, Master Deed, Site Plan
Property History click or tap to expand
| Date | Event | Price | Price/Sq Ft | Source |
|---|---|---|---|---|
| 01/07/2025 | New | $689,900 | $585 | MLSPIN |
| 12/11/2024 | Temporarily Withdrawn | $649,900 | $551 | MLSPIN |
| 11/30/2024 | Under Agreement | $649,900 | $551 | MLSPIN |
| 11/23/2024 | Active | $649,900 | $551 | MLSPIN |
| 11/19/2024 | New | $649,900 | $551 | MLSPIN |
Mortgage Calculator
Map & Resources
West Zone Early Learning Center
Public Elementary School, Grades: PK-1
0.11mi
Hennigan K-8 School
Public Elementary School, Grades: K-8
0.11mi
ELC - West Zone
Public School, Grades: PK-1
0.14mi
Dr. Frederick H. Knight Children's Center
Special Education, Grades: SP
0.17mi
Roxbury Preparatory Charter School
Charter School, Grades: 5-12
0.18mi
Roxbury Preparatory Charter School
Charter School, Grades: 6-8
0.18mi
City on a Hill Charter School
Charter School
0.27mi
Manville
Special Education, Grades: SP
0.28mi
Tbaar
Cafe
0.46mi
Dunkin'
Donut & Coffee Shop
0.33mi
Across The Border
Mexican (Fast Food). Offers: Vegan, Vegetarian
0.35mi
Subway
Sandwich (Fast Food)
0.37mi
Old Havanna
Caribbean Restaurant
0.32mi
Top Mix Bar & Kitchen JP
Caribbean & American Restaurant
0.32mi
Ethiopian Cafe
Ethiopian Restaurant
0.33mi
Blue Nilea
Ethiopian Restaurant
0.34mi
Angell Animal Medical Center
Veterinary
0.28mi
Brookline Fire Department Station Number One
Fire Station
0.54mi
New England Baptist Hospital
Hospital. Speciality: Orthopaedics
0.12mi
Brigham and Women's Hospital
Hospital
0.53mi
Daisy Field
Sports Centre. Sports: Baseball
0.28mi
Parker Hilltop
Municipal Park
0.19mi
Jefferson Playground
Municipal Park
0.02mi
Arcola Green
Park
0.18mi
Olmsted Park
Municipal Park
0.19mi
Mclaughlin Playground
Municipal Park
0.2mi
Butterfly Park
Park
0.22mi
Mozart Street Playground
Municipal Park
0.36mi
Riverway
Municipal Park
0.41mi
Paul E. Woodard Health Sciences Library
Library
0.22mi
Connolly Branch Library
Library
0.46mi
Dr. Dental
Dentist
0.36mi
Boston Children's at Martha Eliot
Doctors
0.38mi
Brookhouse Dental
Dentist
0.38mi
Fernandez Barbershop
Hairdresser
0.34mi
Pumpkin Tatoo
Tattoo
0.35mi
The Thai House Massage and Spa
Massage
0.4mi
Stop & Shop
Supermarket
0.32mi
Whole Foods Market
Supermarket
0.39mi
JP Convenience Store
Convenience
0.23mi
Pimentel Market
Convenience
0.34mi
Hillside Market
Convenience
0.36mi
Heath St @ VA Hospital
0.06mi
Heath St opp VA Hospital
0.06mi
Heath St @ Hayden St
0.11mi
Heath St opp Hayden St
0.12mi
Heath Street
0.12mi
Heath St @ S Huntington Ave
0.14mi
S Huntington Ave @ VA Hospital
0.15mi
S Huntington Ave opp VA Hospital
0.15mi
Seller's Representative: Denman Drapkin Group, Compass
MLS ID#: 73323866
© 2025 MLS Property Information Network, Inc.. All rights reserved.
The property listing data and information set forth herein were provided to MLS Property Information Network, Inc. from third party sources, including sellers, lessors and public records, and were compiled by MLS Property Information Network, Inc. The property listing data and information are for the personal, non commercial use of consumers having a good faith interest in purchasing or leasing listed properties of the type displayed to them and may not be used for any purpose other than to identify prospective properties which such consumers may have a good faith interest in purchasing or leasing. MLS Property Information Network, Inc. and its subscribers disclaim any and all representations and warranties as to the accuracy of the property listing data and information set forth herein.
MLS PIN data last updated at 2025-01-08 03:30:00




