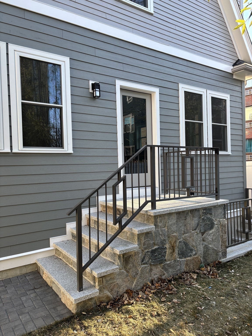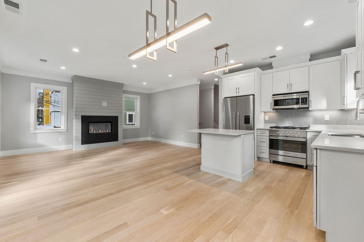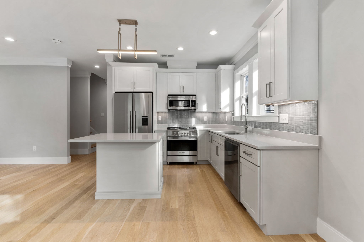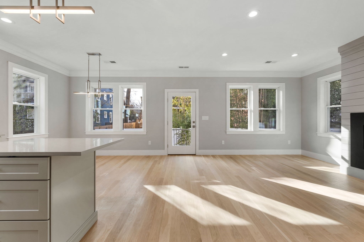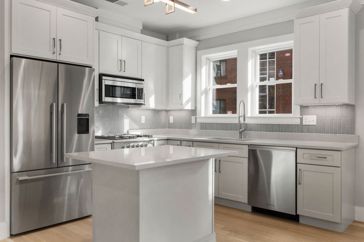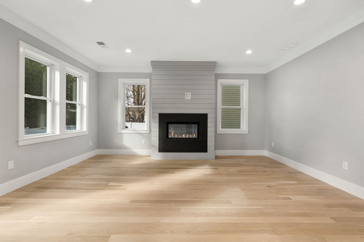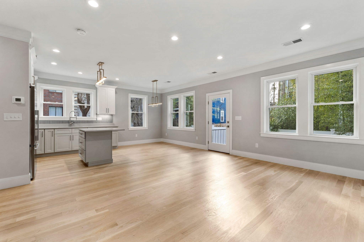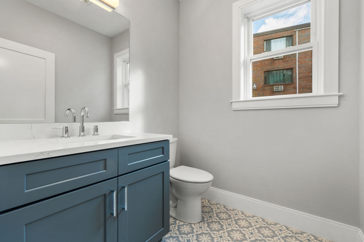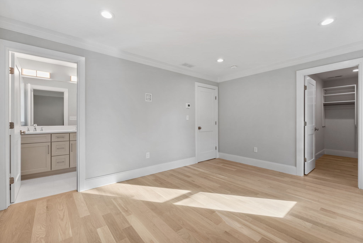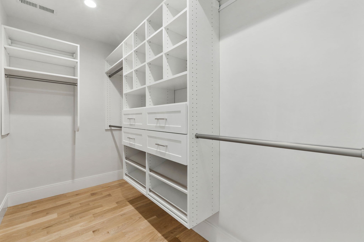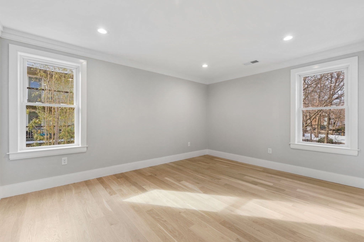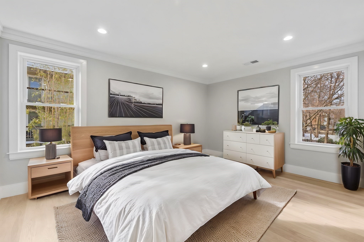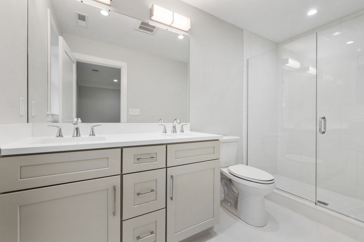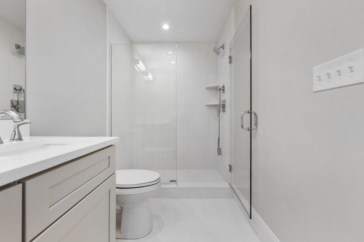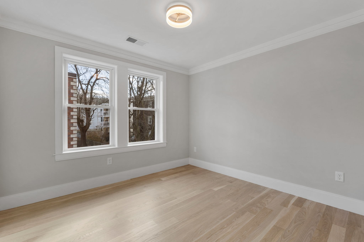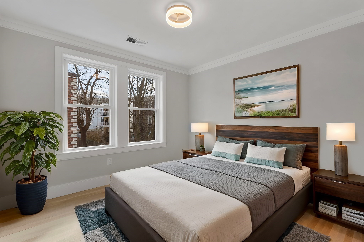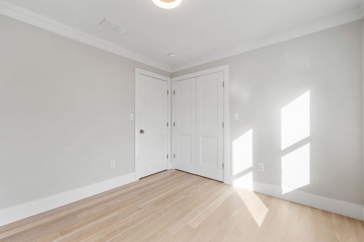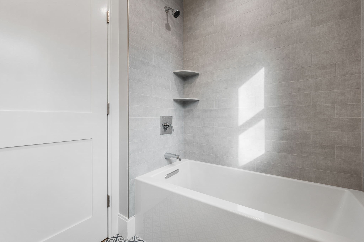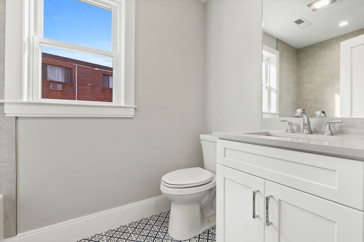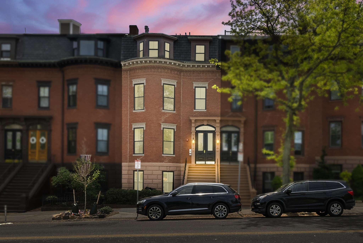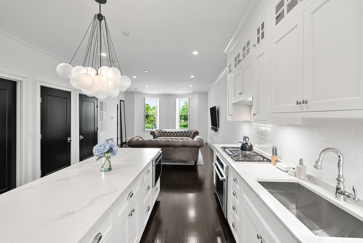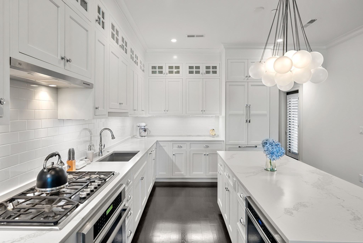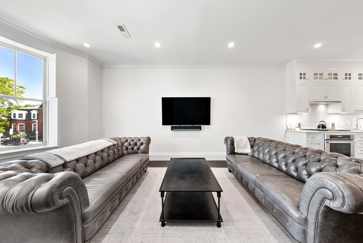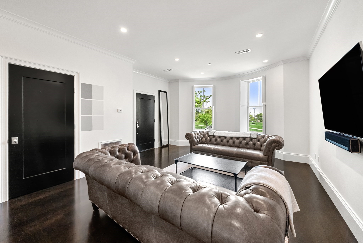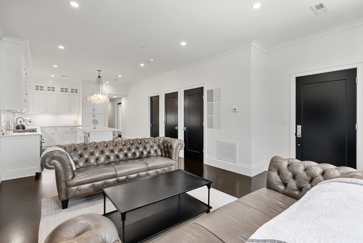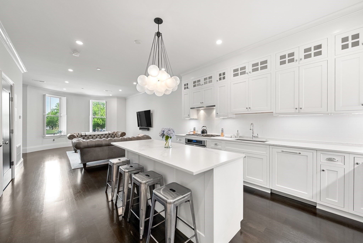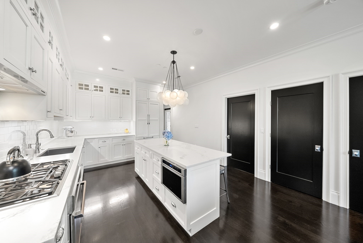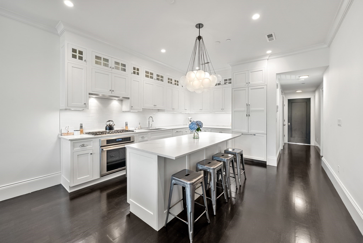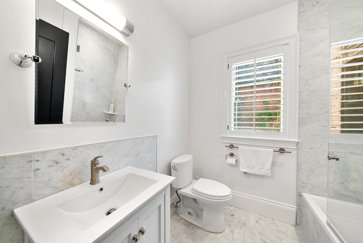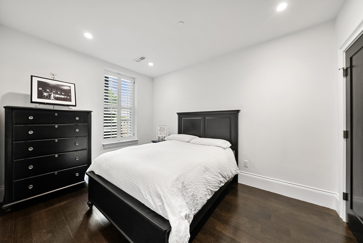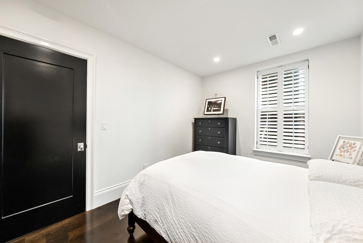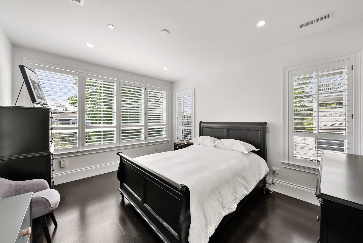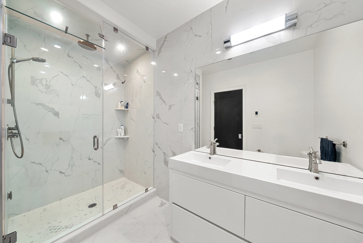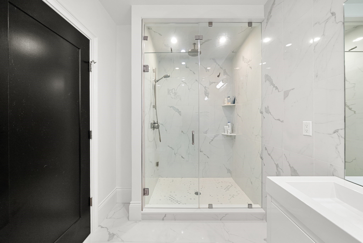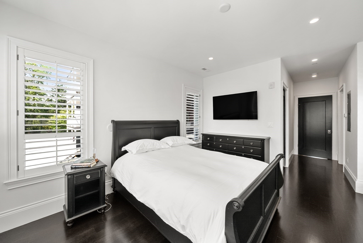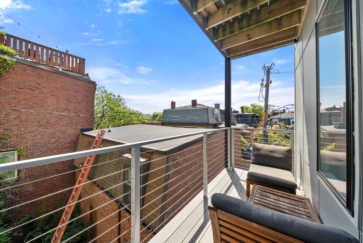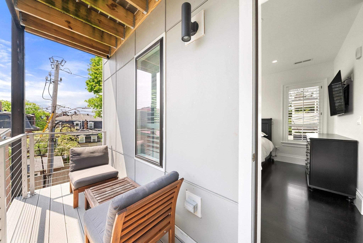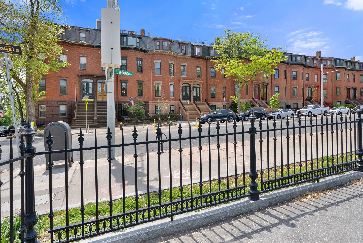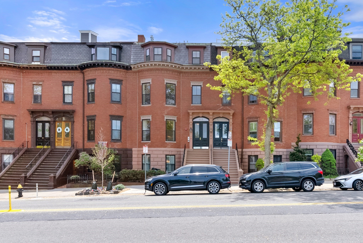Property Overview
Map & Resources
Match Charter School
Private School, Grades: PK-8
0.12mi
English High School
Public Secondary School, Grades: 7-12
0.29mi
The English High
Public School, Grades: 9-12
0.29mi
Community Academy
Public Secondary School, Grades: 9-12
0.36mi
Margaret Fuller School
School
0.36mi
Forest Hills Diner
Cafe
0.46mi
Burritos Pizzeria
Pizza & Mexican (Fast Food)
0.22mi
JP Kitchen
Chinese Restaurant
0.21mi
Lemuel Shattuck Hospital
Hospital
0.23mi
Boston Police Department District E-13
Local Police
0.41mi
English High Basketball Courts
Sports Centre. Sports: Basketball
0.31mi
Planet Fitness
Fitness Centre
0.23mi
Instrumental Yoga
Fitness Centre. Sports: Yoga
0.33mi
Franklin Park
Municipal Park
0.07mi
Southwest Corridor Park
Park
0.3mi
Southwest Corridor Park
Park
0.33mi
Southwest Corridor Park
Park
0.34mi
Everett Street Playground
Park
0.36mi
Southwest Corridor Park
Park
0.46mi
Murphy Playground
Municipal Park
0.46mi
William J. Devine Golf Course
Golf Course
0.29mi
Rossmore - Stedman Park
Playground
0.11mi
Rossmore Laundry
Laundry
0.19mi
The Cooperative Bank
Bank
0.23mi
Pure Dental
Dentist
0.24mi
Beth Israel Lahey Health Primary Care
General
0.26mi
Bettencourt Medical Library
Library
0.36mi
Stan Hatoff's
Gas Station
0.25mi
Ruggiero's Market
Convenience
0.44mi
Washington St @ Rossmore Rd
0.22mi
Washington St @ Williams St
0.23mi
Circuit Dr opp Shattuck Hospital
0.23mi
Morton St @ Circuit Dr
0.23mi
Washington St @ Brookley Rd
0.23mi
Circuit Dr @ Shattuck Hospital
0.24mi
Morton St @ Arborway
0.25mi
Arborway opp Courthouse
0.27mi
Seller's Representative: Kurt Martell, Compass
MLS ID#: 73324654
© 2025 MLS Property Information Network, Inc.. All rights reserved.
The property listing data and information set forth herein were provided to MLS Property Information Network, Inc. from third party sources, including sellers, lessors and public records, and were compiled by MLS Property Information Network, Inc. The property listing data and information are for the personal, non commercial use of consumers having a good faith interest in purchasing or leasing listed properties of the type displayed to them and may not be used for any purpose other than to identify prospective properties which such consumers may have a good faith interest in purchasing or leasing. MLS Property Information Network, Inc. and its subscribers disclaim any and all representations and warranties as to the accuracy of the property listing data and information set forth herein.
MLS PIN data last updated at 2025-05-16 17:36:00


