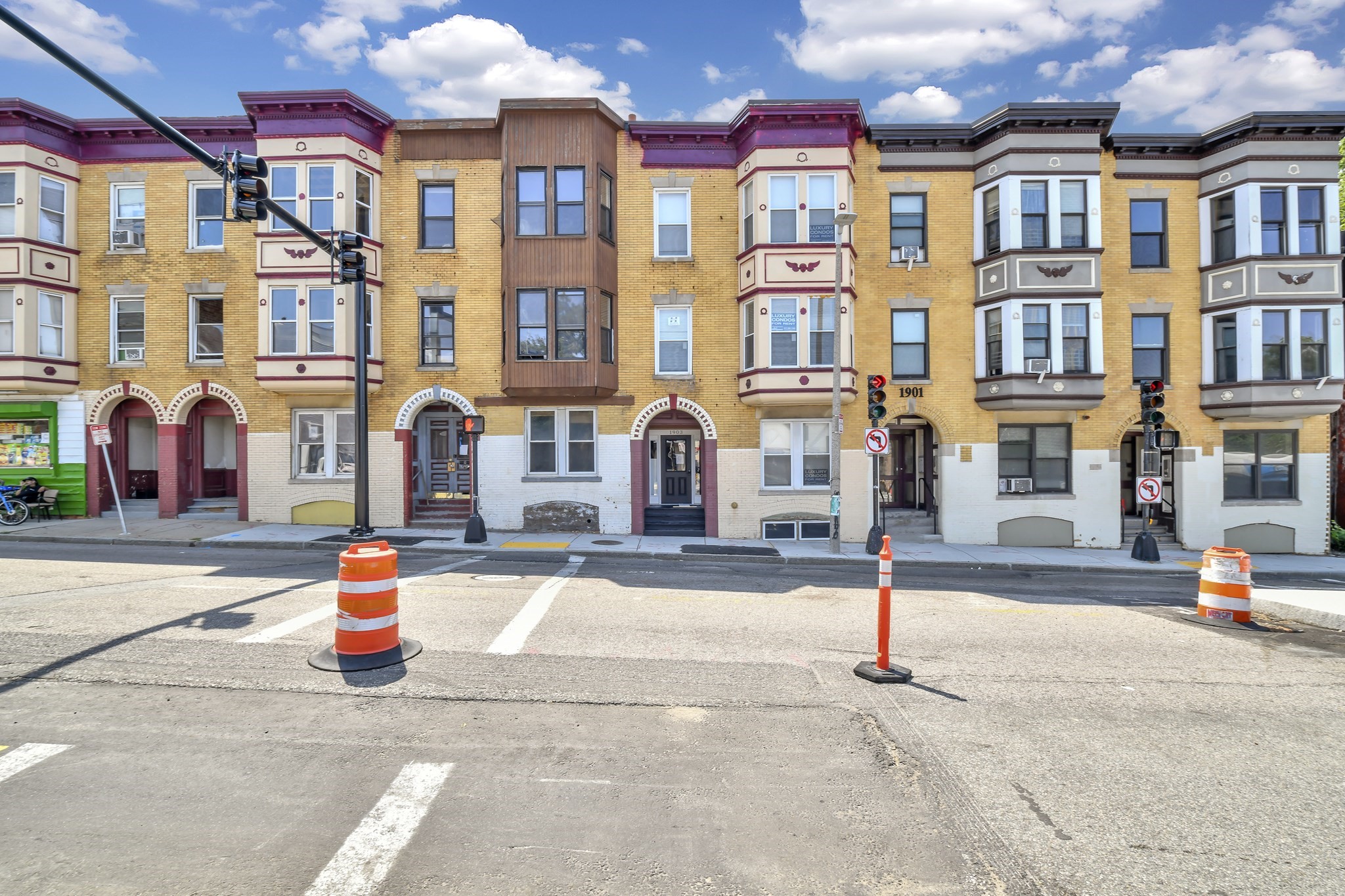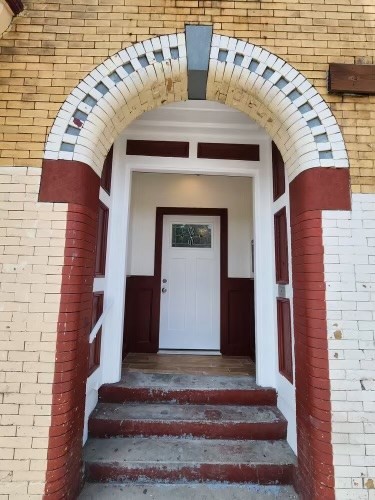
Property Overview
Property Details click or tap to expand
Building Information
- Total Units: 3
- Total Floors: 6
- Total Bedrooms: 5
- Total Full Baths: 3
- Amenities: Bike Path, Medical Facility, Park, Public School, Public Transportation, T-Station, Walk/Jog Trails
- Basement Features: Full, Walk Out
- Common Rooms: Kitchen, Living Room
- Common Appliances: Dishwasher, Disposal, Dryer, Freezer, Range, Refrigerator, Washer
- Common Heating: Active Solar, Electric Baseboard, Extra Flue, Gas, Heat Pump, Hot Water Radiators
Financial
- APOD Available: No
- Expenses Source: Owner Provided
- Gross Expenses: 6582
- Electric Expenses: 600
- Water/Sewer: 900
- INSC: 3362
- Repairs & Maintenance: 1500
- Miscellaneous Expense: 220
Utilities
- Heat Zones: 3
- Electric Info: 200 Amps, Circuit Breakers, Underground
- Energy Features: Insulated Windows
- Water: City/Town Water, Private
- Sewer: City/Town Sewer, Private
Unit 1 Description
- Under Lease: No
- Floors: 1
- Levels: 1
Unit 2 Description
- Under Lease: No
- Floors: 2
- Levels: 1
Unit 3 Description
- Under Lease: No
- Floors: 3
- Levels: 1
Construction
- Year Built: 1900
- Type: 3 Family - 3 Units Up/Down
- Construction Type: Aluminum, Frame
- Foundation Info: Other (See Remarks)
- Roof Material: Aluminum, Asphalt/Fiberglass Shingles
- Flooring Type: Hardwood
- Lead Paint: Unknown
- Warranty: No
Other Information
- MLS ID# 73285126
- Last Updated: 10/22/24
Property History click or tap to expand
| Date | Event | Price | Price/Sq Ft | Source |
|---|---|---|---|---|
| 10/22/2024 | Sold | $1,275,000 | $615 | MLSPIN |
| 09/18/2024 | Under Agreement | $1,275,000 | $615 | MLSPIN |
| 09/11/2024 | Contingent | $1,275,000 | $615 | MLSPIN |
| 09/08/2024 | Active | $1,275,000 | $615 | MLSPIN |
| 09/04/2024 | New | $1,275,000 | $615 | MLSPIN |
Map & Resources
City on a Hill Charter School
Charter School
0.11mi
Academy of the Pacific Rim Charter School
Charter School
0.19mi
ELC - West Zone
Public School, Grades: PK-1
0.22mi
Hennigan K-8 School
Public Elementary School, Grades: K-8
0.23mi
West Zone Early Learning Center
Public Elementary School, Grades: PK-1
0.23mi
John F Kennedy School
Public Elementary School, Grades: PK-6
0.24mi
John F Kennedy School
School
0.25mi
Parkside Christian Academy/Cross Factor Academy
Private School, Grades: PK-12
0.26mi
Across The Border
Mexican (Fast Food). Offers: Vegan, Vegetarian
0.12mi
Ideal Cafe & Pizza
Pizzeria
0.38mi
Blue Nilea
Ethiopian Restaurant
0.1mi
Ethiopian Cafe
Ethiopian Restaurant
0.1mi
Top Mix Bar & Kitchen JP
Caribbean & American Restaurant
0.11mi
Mike and Patty's
Restaurant
0.13mi
Old Havanna
Caribbean Restaurant
0.17mi
El Esquina Del Sabor
Restaurant
0.21mi
Angell Animal Medical Center
Veterinary
0.05mi
VA Boston Healthcare System-Jamaica Plain
Hospital
0.11mi
New England Baptist Hospital
Hospital. Speciality: Orthopaedics
0.37mi
Arbour Hospital
Hospital
0.54mi
Daisy Field
Sports Centre. Sports: Baseball
0.28mi
Parker Hilltop
Municipal Park
0.4mi
Beecher St Play Area
Municipal Park
0.4mi
Arcola Green
Park
0.07mi
Jefferson Playground
Municipal Park
0.15mi
Olmsted Park
Municipal Park
0.21mi
Mozart Street Playground
Municipal Park
0.27mi
Butterfly Park
Park
0.36mi
Harry Downes Field
Municipal Park
0.37mi
Paul Gore Community Garden
Playground
0.26mi
East Boston Savings Bank
Bank
0.45mi
Jamaica Plain Laundry Centre
Laundry
0.2mi
Pumpkin Tatoo
Tattoo
0.12mi
Fernandez Barbershop
Hairdresser
0.23mi
Junior’s iCuts
Hairdresser
0.37mi
PS Nails & Spa
Nails
0.38mi
Connolly Branch Library
Library
0.22mi
Paul E. Woodard Health Sciences Library
Library
0.46mi
Pimentel Market
Convenience
0.18mi
7-Eleven
Convenience
0.24mi
JP Convenience Store
Convenience
0.26mi
Whole Foods Market
Supermarket
0.15mi
Stop & Shop
Supermarket
0.32mi
CVS Pharmacy
Pharmacy
0.32mi
S Huntington Ave @ Bynner St
0.12mi
Centre St @ Sheridan St
0.12mi
Centre St @ Creighton St
0.12mi
S Huntington Ave @ Bynner St
0.13mi
S Huntington Ave @ Perkins St
0.16mi
Centre St @ Wyman St
0.18mi
S Huntington Ave @ Perkins St
0.18mi
Centre St @ Paul Gore St
0.19mi
Nearby Areas
Seller's Representative: Christian Iantosca Team, Arborview Realty Inc.
MLS ID#: 73285126
© 2025 MLS Property Information Network, Inc.. All rights reserved.
The property listing data and information set forth herein were provided to MLS Property Information Network, Inc. from third party sources, including sellers, lessors and public records, and were compiled by MLS Property Information Network, Inc. The property listing data and information are for the personal, non commercial use of consumers having a good faith interest in purchasing or leasing listed properties of the type displayed to them and may not be used for any purpose other than to identify prospective properties which such consumers may have a good faith interest in purchasing or leasing. MLS Property Information Network, Inc. and its subscribers disclaim any and all representations and warranties as to the accuracy of the property listing data and information set forth herein.
MLS PIN data last updated at 2024-10-22 16:10:00





































