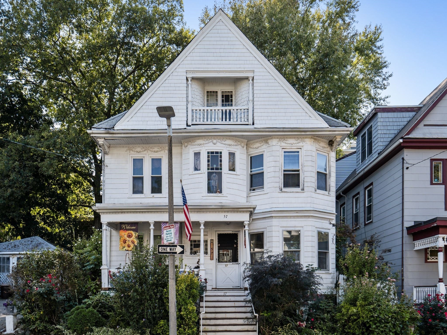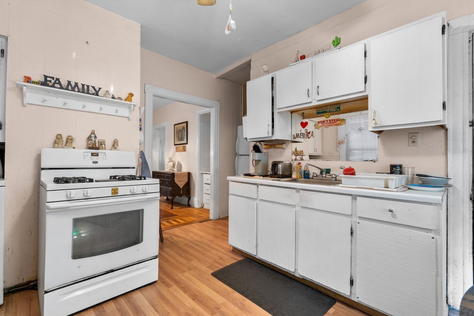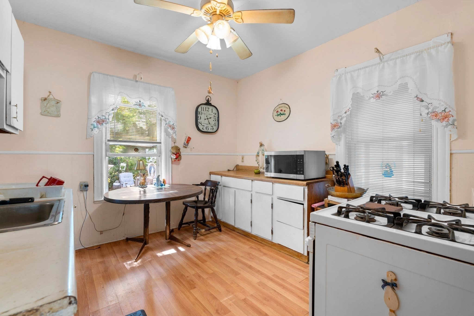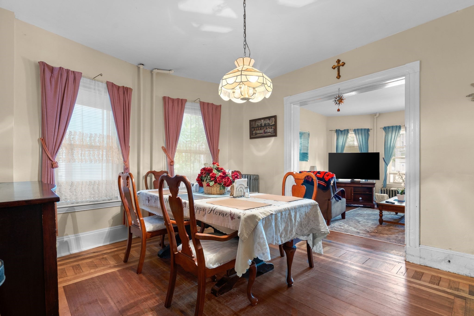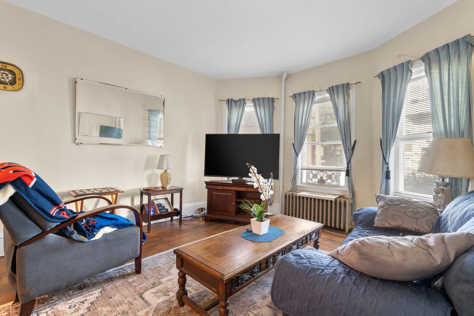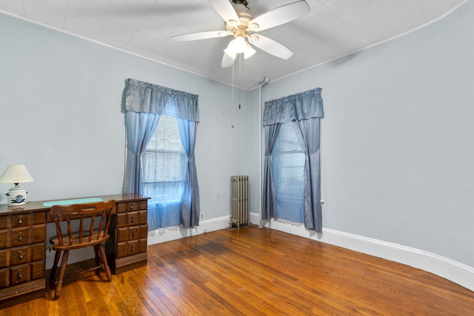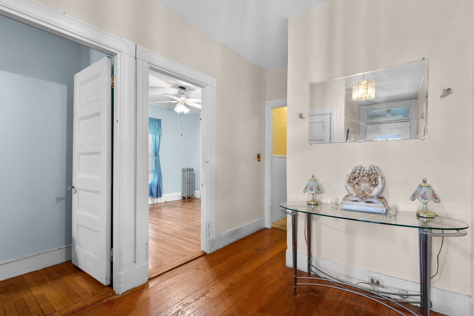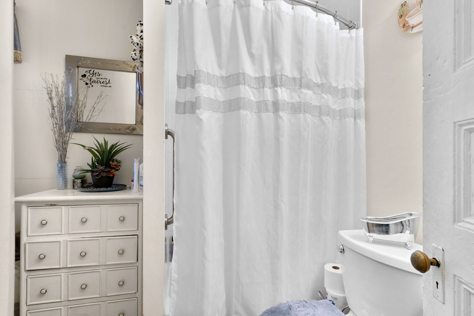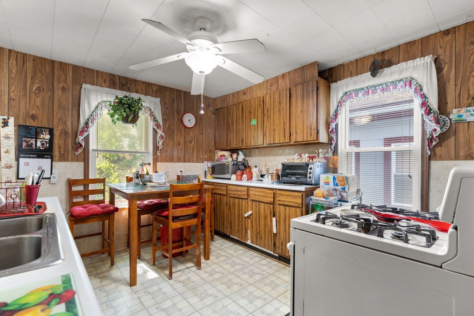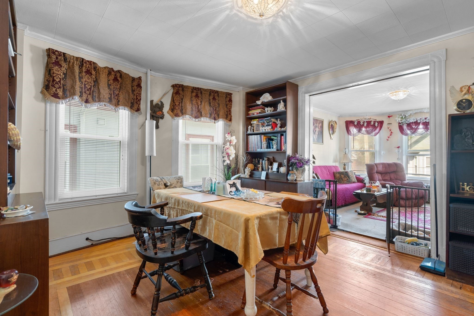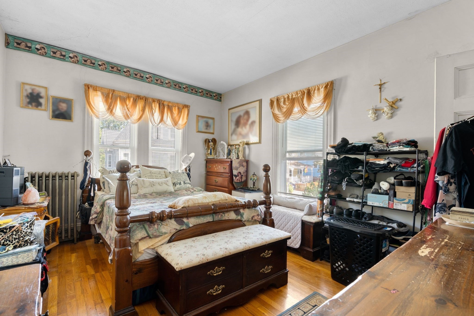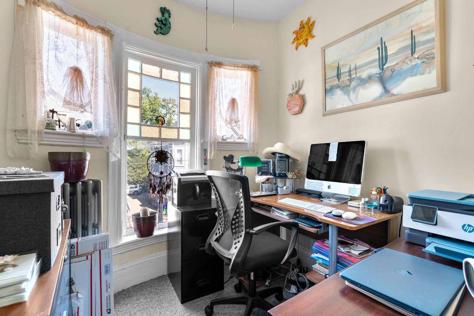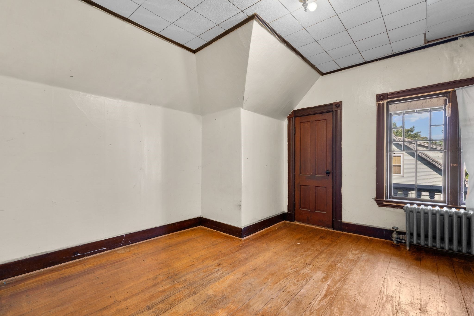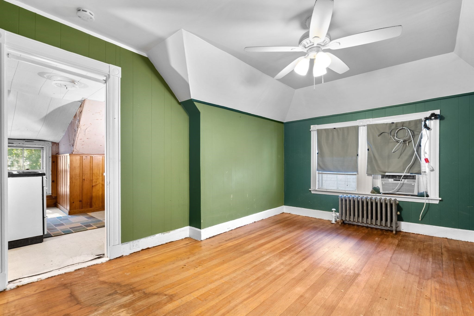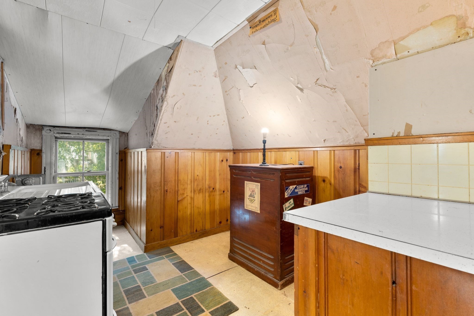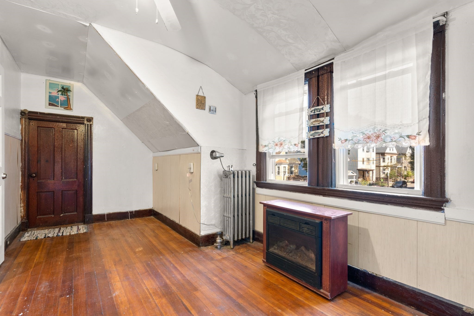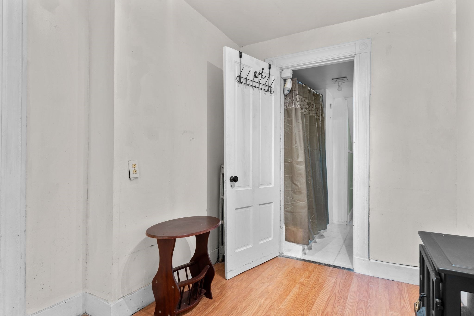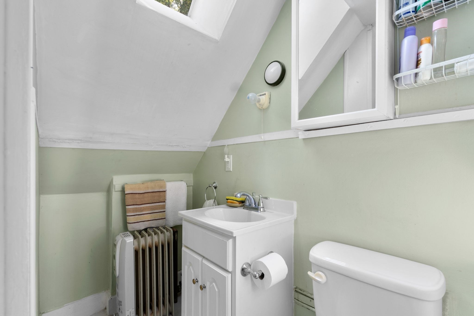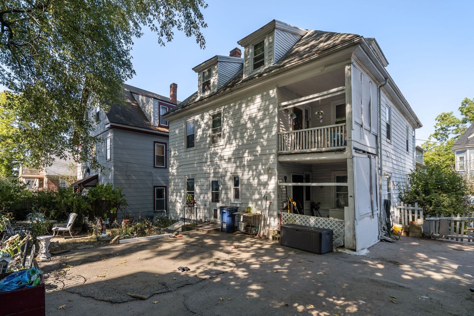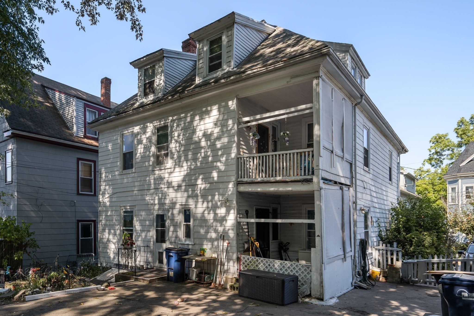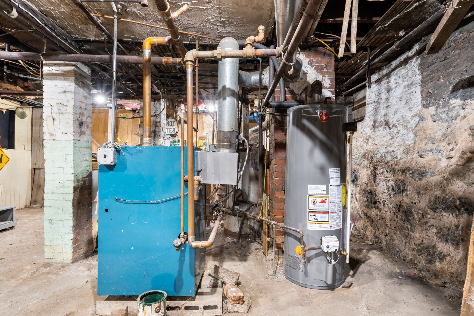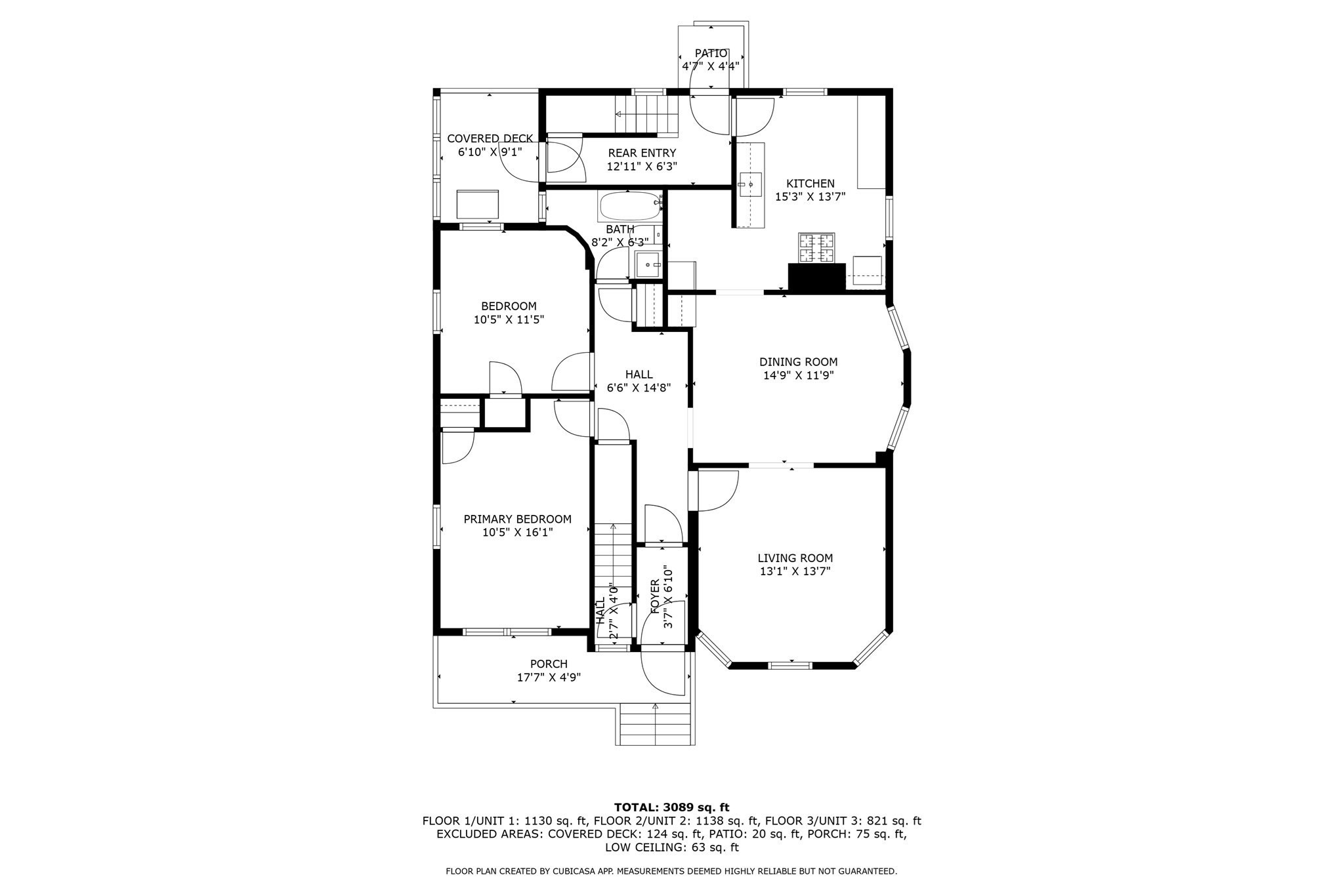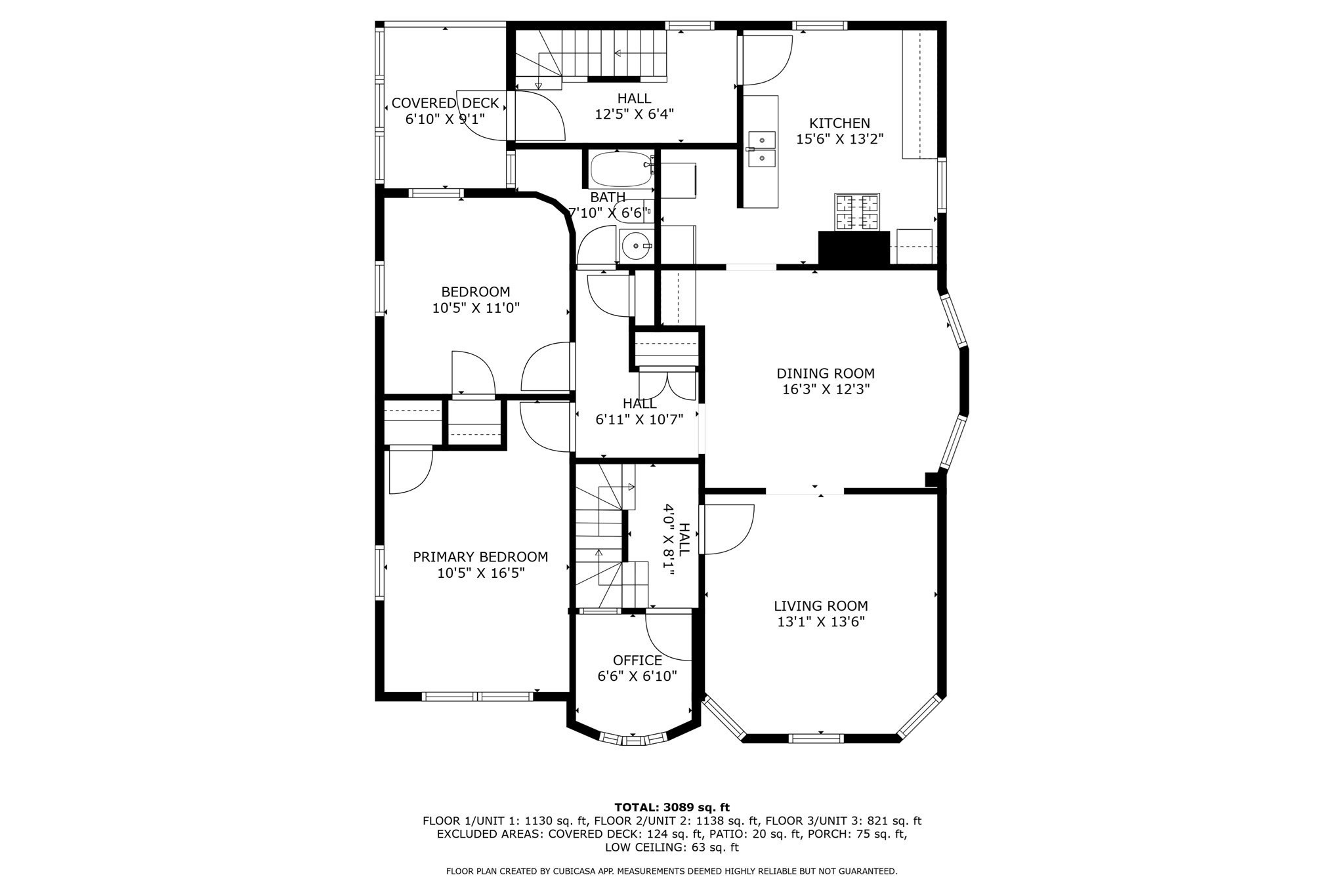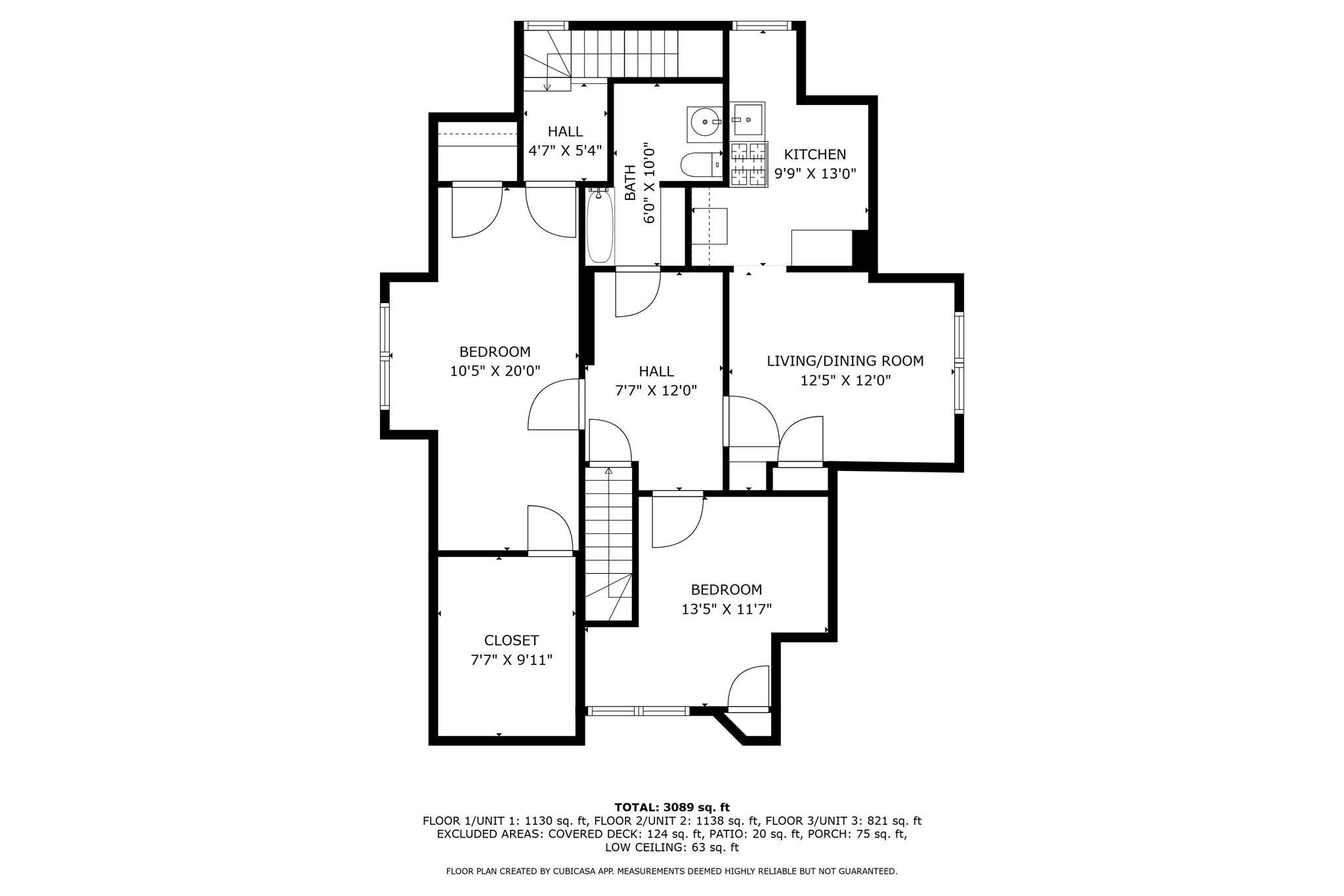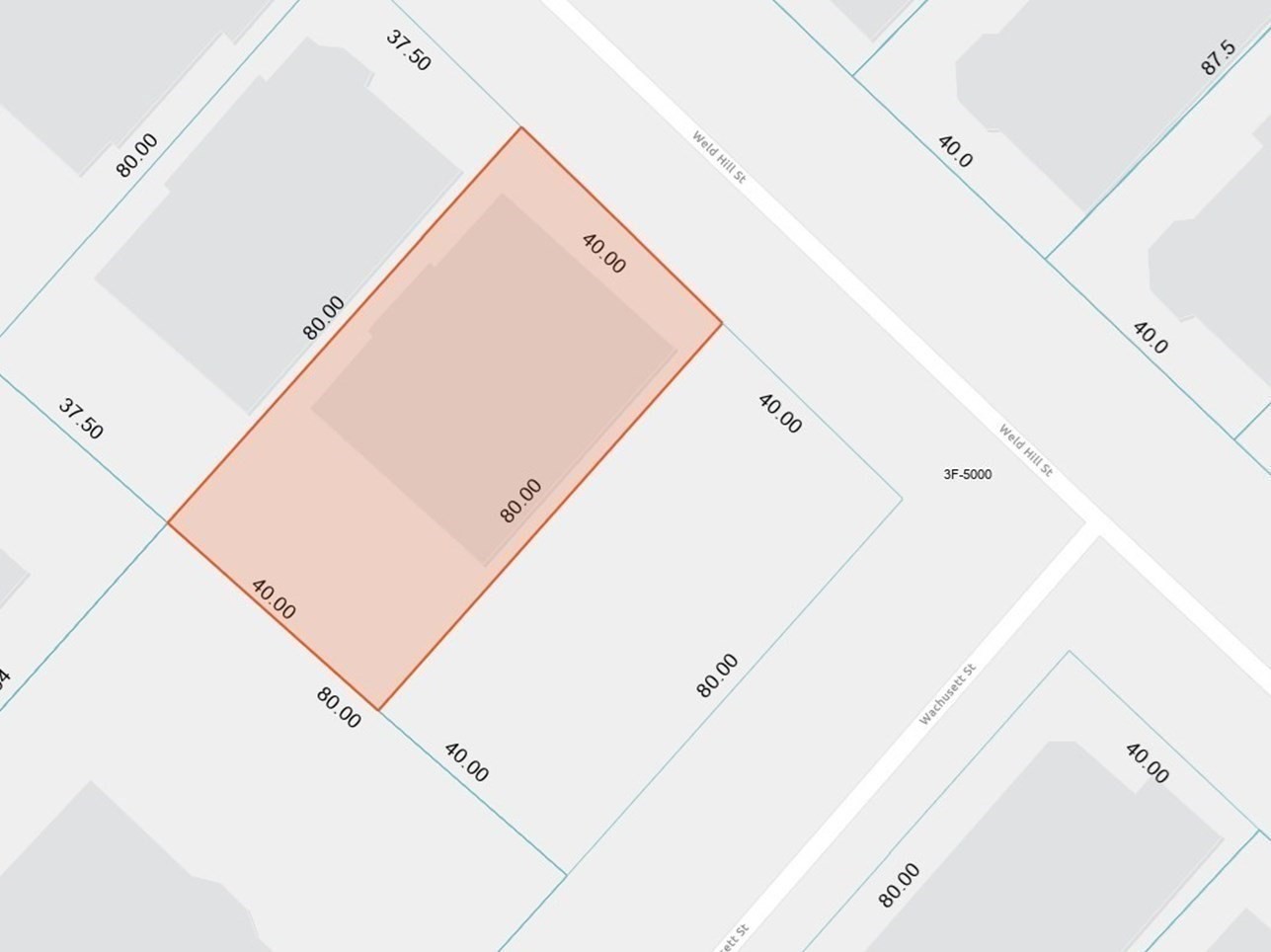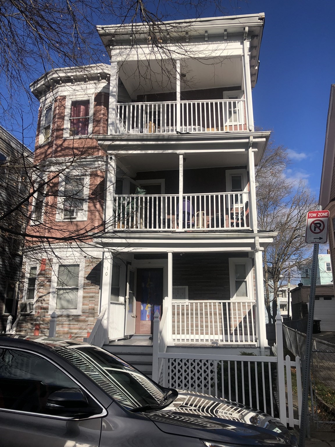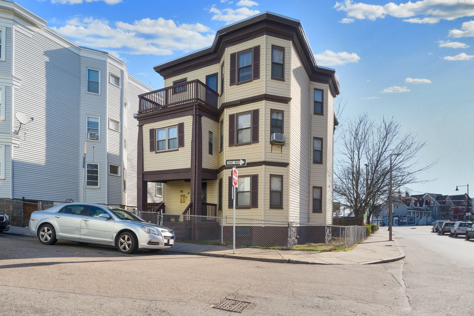Property Overview
Property Details click or tap to expand
Building Information
- Total Units: 3
- Total Floors: 6
- Total Bedrooms: 6
- Total Full Baths: 3
- Basement Features: Interior Access, Unfinished Basement
- Common Rooms: Dining Room, Kitchen, Living Room, Office/Den
- Common Interior Features: Pantry
- Common Appliances: Dryer, Washer
- Common Heating: Extra Flue, Gas, Heat Pump, Humidifier, None, Other (See Remarks)
Financial
- APOD Available: No
- Gross Expenses: 5388
- GSE: 3240
- Electric Expenses: 1404
- Water/Sewer: 744
Utilities
- Electric Info: 100 Amps, Other (See Remarks)
- Utility Connections: for Gas Range
- Water: City/Town Water, Private
- Sewer: City/Town Sewer, Private
Unit 1 Description
- Under Lease: No
- Floors: 1
- Levels: 1
Unit 2 Description
- Under Lease: No
- Floors: 2
- Levels: 1
Unit 3 Description
- Under Lease: No
- Floors: 3
- Levels: 1
Construction
- Year Built: 1880
- Type: 2 Family - 2 Units Up/Down
- Construction Type: Aluminum, Frame
- Foundation Info: Fieldstone
- Roof Material: Aluminum, Asphalt/Fiberglass Shingles
- Flooring Type: Hardwood, Vinyl, Wall to Wall Carpet
- Lead Paint: Unknown
- Warranty: No
Other Information
- MLS ID# 73291095
- Last Updated: 12/03/24
Property History click or tap to expand
| Date | Event | Price | Price/Sq Ft | Source |
|---|---|---|---|---|
| 10/08/2024 | Under Agreement | $899,999 | $274 | MLSPIN |
| 09/25/2024 | Contingent | $899,999 | $274 | MLSPIN |
| 09/21/2024 | Active | $899,999 | $274 | MLSPIN |
| 09/17/2024 | New | $899,999 | $274 | MLSPIN |
Map & Resources
Croft School
Private School, Grades: K-1
0.21mi
Boston Teachers Union K-8 Pilot School
Public Elementary School, Grades: PK-8
0.25mi
J.J. Foley's Fireside Tavern
Bar
0.16mi
Brassica Kitchen + Cafe
Tapas & Coffee & Local & Organic & Regional & Cafe (Cafe)
0.22mi
Forest Hills Diner
Cafe
0.24mi
Round Two Pizza and Subs
Pizzeria
0.19mi
Forest Hills Pizza
Pizzeria
0.2mi
Dunkin'
Donut & Coffee Shop
0.21mi
Achilito's Taqueria
Mexican & Tacos & Taqueria Restaurant
0.14mi
Tikki Masala
Indian Restaurant
0.22mi
METROVET Veterinary Clinic
Veterinary
0.14mi
Lemuel Shattuck Hospital
Hospital
0.5mi
Origination
Arts Centre
0.22mi
Instrumental Yoga
Fitness Centre. Sports: Yoga
0.4mi
Parkman Playground
Municipal Park
0.04mi
Arnold Arboretum
Private Park
0.19mi
Southwest Corridor Park
Park
0.3mi
Franklin Park
Municipal Park
0.4mi
Emporium Gas
Gas Station
0.31mi
We Are Hair
Hairdresser
0.16mi
Polish Nail Salon
Nails
0.17mi
Klassy Kuts
Hairdresser
0.18mi
Massachusetts State Laboratory Institute Medical Center Library
Library
0.36mi
Esperanza Vacations
Travel Agency
0.19mi
The Croft School
Childcare
0.21mi
The Mosaic School
Childcare
0.26mi
The Centre Food Hub
Supermarket
0.23mi
Forest Hills Convenience
Convenience
0.19mi
J & G Market
Convenience
0.43mi
Hyde Park Ave @ Walk Hill St
0.19mi
Hyde Park Ave opp Walk Hill St
0.2mi
Forest Hills
0.25mi
3867 Washington St opp Tollgate Way
0.26mi
Washington St @ Tollgate Way
0.27mi
Arborway @ Courthouse
0.33mi
Arborway opp Courthouse
0.35mi
Morton St @ Arborway
0.38mi
Nearby Areas
Seller's Representative: Christian Iantosca Team, Arborview Realty Inc.
MLS ID#: 73291095
© 2024 MLS Property Information Network, Inc.. All rights reserved.
The property listing data and information set forth herein were provided to MLS Property Information Network, Inc. from third party sources, including sellers, lessors and public records, and were compiled by MLS Property Information Network, Inc. The property listing data and information are for the personal, non commercial use of consumers having a good faith interest in purchasing or leasing listed properties of the type displayed to them and may not be used for any purpose other than to identify prospective properties which such consumers may have a good faith interest in purchasing or leasing. MLS Property Information Network, Inc. and its subscribers disclaim any and all representations and warranties as to the accuracy of the property listing data and information set forth herein.
MLS PIN data last updated at 2024-12-03 10:59:00



