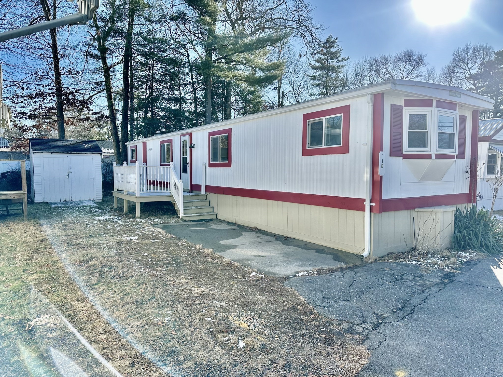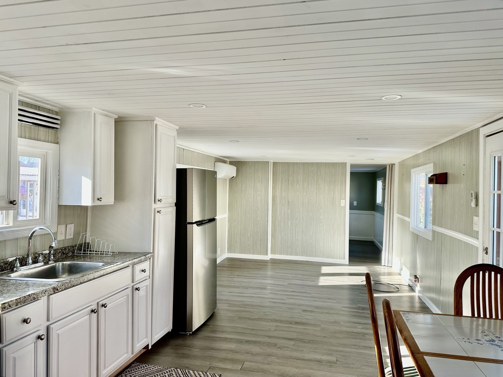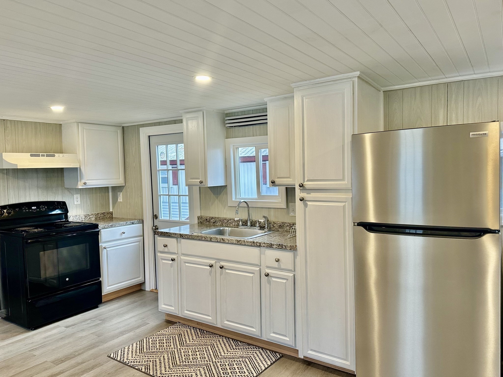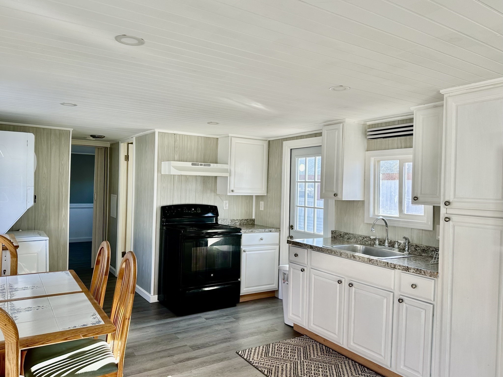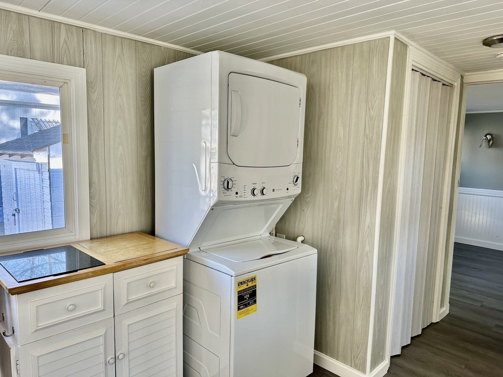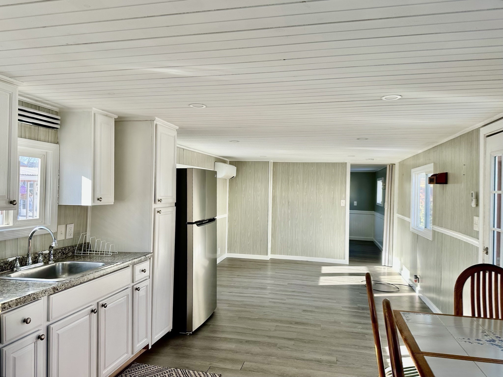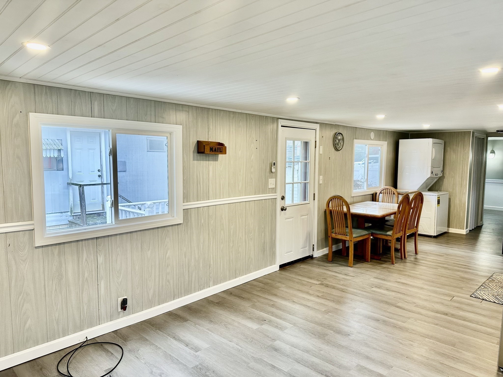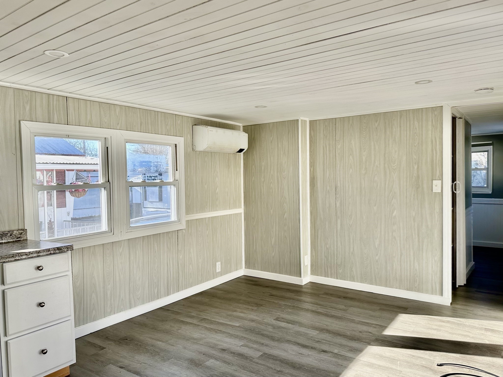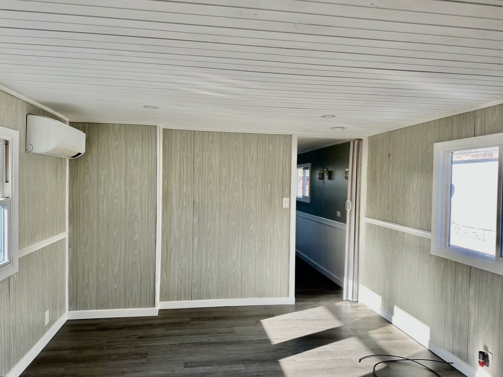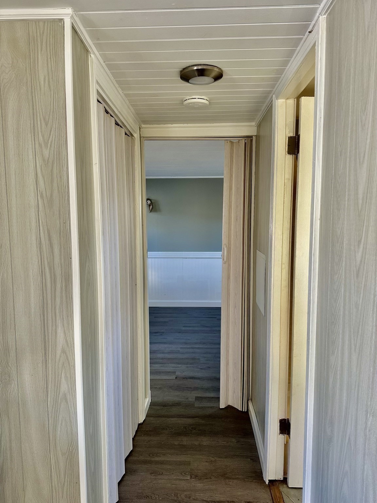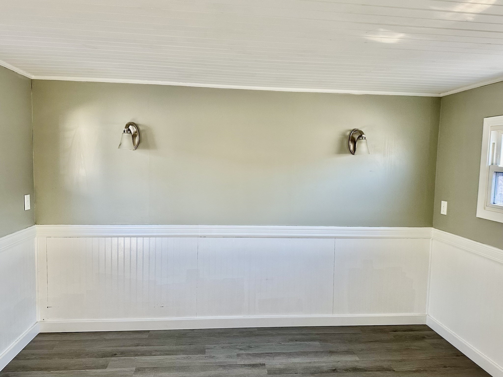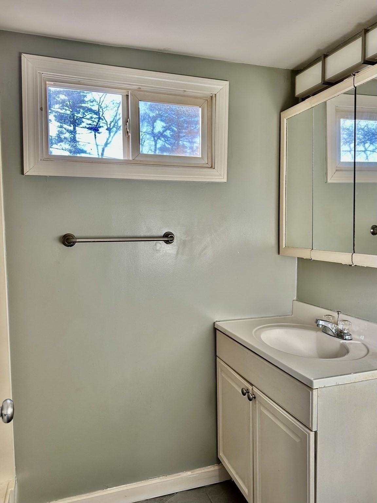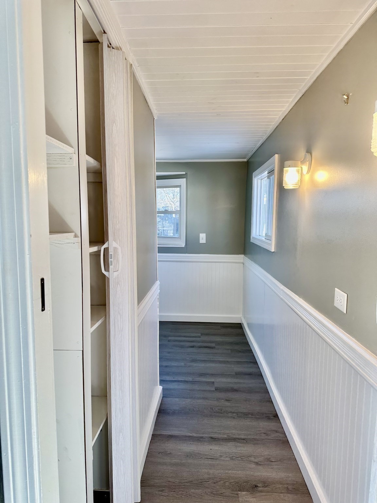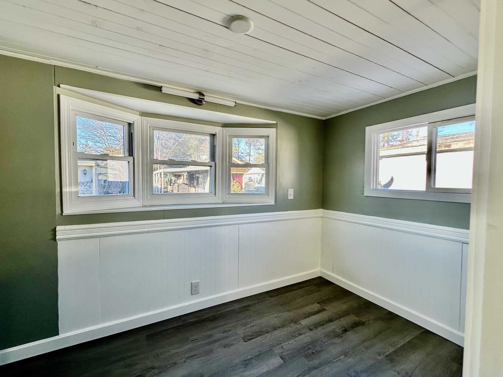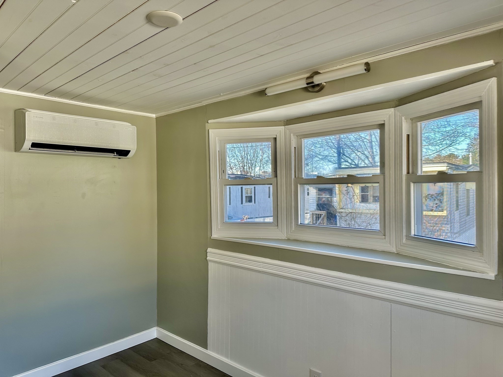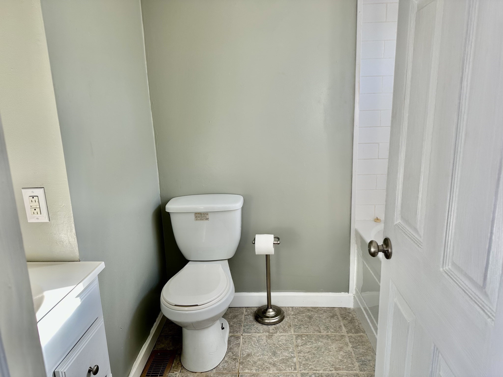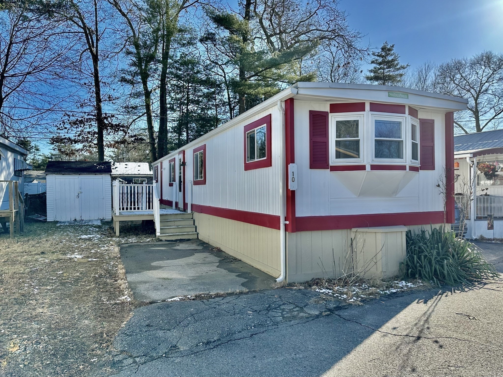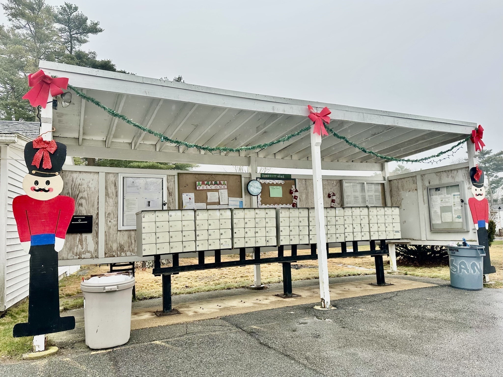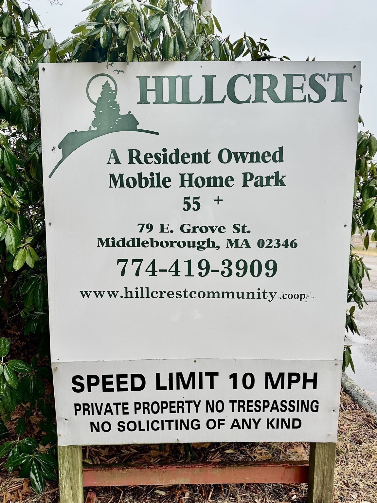Property Description
Property Overview
Property Details click or tap to expand
Amenities
- Conservation Area
- Golf Course
- Highway Access
- House of Worship
- Medical Facility
- Park
- Public Transportation
- Shopping
- Stables
- Swimming Pool
- Tennis Court
- T-Station
- Walk/Jog Trails
Kitchen, Dining, and Appliances
- Kitchen Dimensions: 15X11
- Kitchen Level: First Floor
- Dining Area, Flooring - Laminate, Open Floor Plan, Recessed Lighting, Window(s) - Picture
- Range, Refrigerator, Vent Hood, Washer / Dryer Combo, Washer Hookup
Bathrooms
- Full Baths: 2
- Bathroom 1 Dimensions: 6'8"X4'7"
- Bathroom 1 Level: First Floor
- Bathroom 1 Features: Bathroom - 3/4, Bathroom - With Shower Stall, Flooring - Stone/Ceramic Tile
- Bathroom 2 Dimensions: 6'8"X5'9"
- Bathroom 2 Level: First Floor
- Bathroom 2 Features: Bathroom - Full, Bathroom - With Tub & Shower, Flooring - Stone/Ceramic Tile
Bedrooms
- Bedrooms: 2
- Master Bedroom Dimensions: 11'2"X9'7"
- Master Bedroom Level: First Floor
- Master Bedroom Features: Flooring - Laminate
- Bedroom 2 Dimensions: 11X6'5"
- Bedroom 2 Level: First Floor
- Master Bedroom Features: Bathroom - Full, Closet, Flooring - Laminate, Window(s) - Bay/Bow/Box
Other Rooms
- Total Rooms: 4
- Living Room Dimensions: 11X10
- Living Room Level: First Floor
- Living Room Features: Beadboard, Deck - Exterior, Exterior Access, Flooring - Laminate, Open Floor Plan, Recessed Lighting, Window(s) - Picture
Utilities
- Heating: Ductless Mini-Split System
- Heat Zones: 3
- Cooling: Ductless Mini-Split System
- Cooling Zones: 3
- Electric Info: Circuit Breakers, Underground
- Energy Features: Insulated Doors, Insulated Windows, Storm Windows
- Utility Connections: for Electric Dryer, for Electric Range, Washer Hookup
- Water: City/Town Water, Private
- Sewer: City/Town Sewer, Private
Garage & Parking
- Parking Features: 1-10 Spaces, Off-Street, Paved Driveway
- Parking Spaces: 1
Interior Features
- Square Feet: 720
- Accessability Features: Unknown
Construction
- Year Built: 1980
- Style: Colonial, Detached,
- Construction Type: Modular, Steel
- Foundation Info: Slab
- Roof Material: Rubber
- Flooring Type: Laminate, Tile
- Lead Paint: Unknown
- Warranty: No
Exterior & Lot
- Lot Description: Level
- Exterior Features: Deck - Wood, Gutters, Storage Shed
- Road Type: Paved, Private, Privately Maint.
Other Information
- MLS ID# 73321687
- Last Updated: 01/04/25
- HOA: Yes
- HOA Fee: $348
- Reqd Own Association: Yes
- Terms: Other (See Remarks), Special
Property History click or tap to expand
| Date | Event | Price | Price/Sq Ft | Source |
|---|---|---|---|---|
| 01/04/2025 | Contingent | $144,900 | $201 | MLSPIN |
| 01/02/2025 | Active | $144,900 | $201 | MLSPIN |
| 12/29/2024 | New | $144,900 | $201 | MLSPIN |
Mortgage Calculator
Map & Resources
Middleborough High School
Public Secondary School, Grades: 9-12
0.26mi
READS Collaborative - READS Collaborative Program
Collaborative Program
0.28mi
READS Collaborative School
School
0.28mi
READS Collaborative - READS Academy
Collaborative Program
0.28mi
READS Collaborative - Deaf and Hard of Hearing Program
Collaborative Program
0.35mi
READS Collaborative - Technical Opportunities Program
Collaborative Program
0.35mi
John T. Nichols Middle School
Public Middle School, Grades: 6-8
0.66mi
Mary K. Goode Elementary School
Public Elementary School, Grades: 1-5
0.7mi
Middleborough Fire Department
Fire Station
1.03mi
McLean SoutEast at Oak Street
Hospital. Speciality: Psychiatry
1.22mi
Middleboro Police Dept
Local Police
1.02mi
Old Colony YMCA
Sports Centre
0.32mi
Town Swimming Pool
Swimming Pool
0.9mi
Field of Dreams
Park
0.53mi
Peirce Playground
Park
0.83mi
Nemasket River
Municipal Park
0.66mi
Fall Brook-Washburn Conservation Area
Municipal Park
0.67mi
Conservation Land
Municipal Park
0.7mi
Conservation Land
Municipal Park
0.77mi
Ocean Spray Cranberry Cons Ar
Municipal Park
0.89mi
Wading Place
Recreation Ground
0.88mi
Mcafee Library
Library
0.25mi
Hannaford
Supermarket
0.64mi
Seller's Representative: Robin A. Carey, Realty Executives Metro South
MLS ID#: 73321687
© 2025 MLS Property Information Network, Inc.. All rights reserved.
The property listing data and information set forth herein were provided to MLS Property Information Network, Inc. from third party sources, including sellers, lessors and public records, and were compiled by MLS Property Information Network, Inc. The property listing data and information are for the personal, non commercial use of consumers having a good faith interest in purchasing or leasing listed properties of the type displayed to them and may not be used for any purpose other than to identify prospective properties which such consumers may have a good faith interest in purchasing or leasing. MLS Property Information Network, Inc. and its subscribers disclaim any and all representations and warranties as to the accuracy of the property listing data and information set forth herein.
MLS PIN data last updated at 2025-01-04 18:50:00



