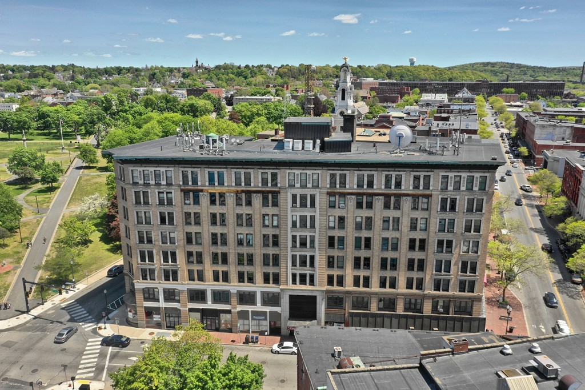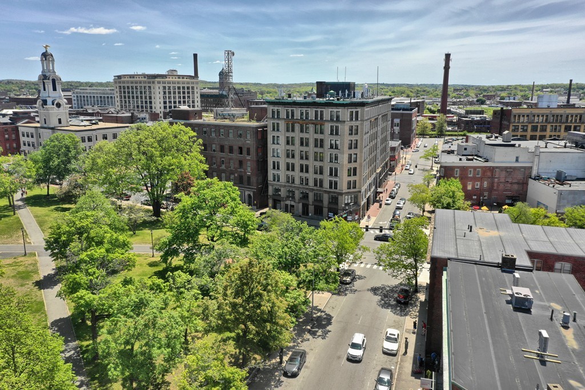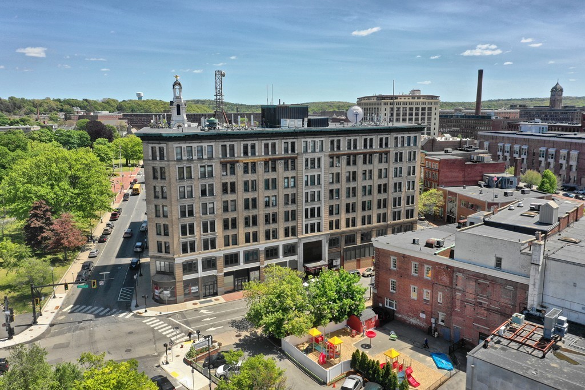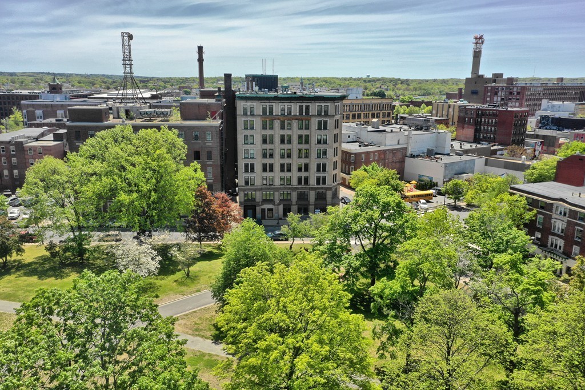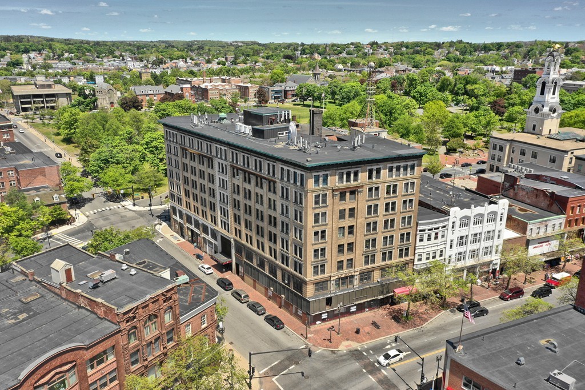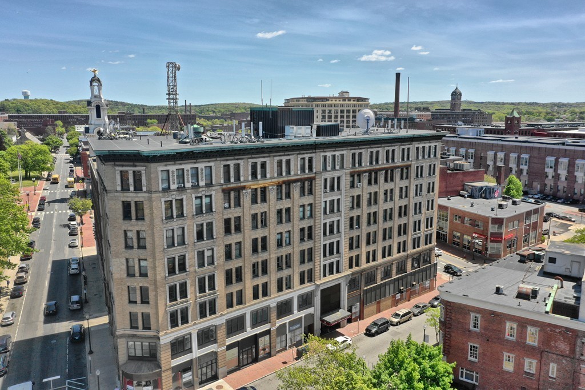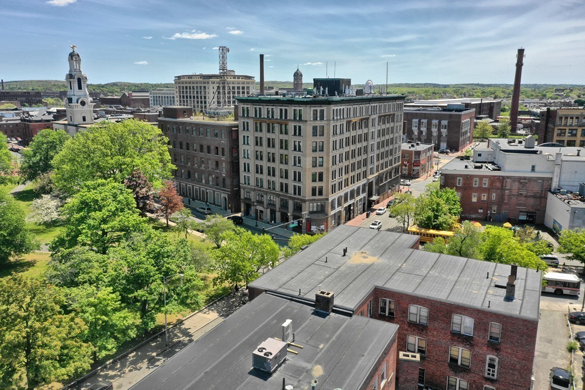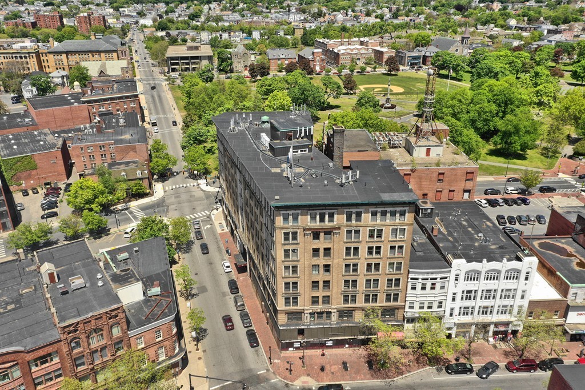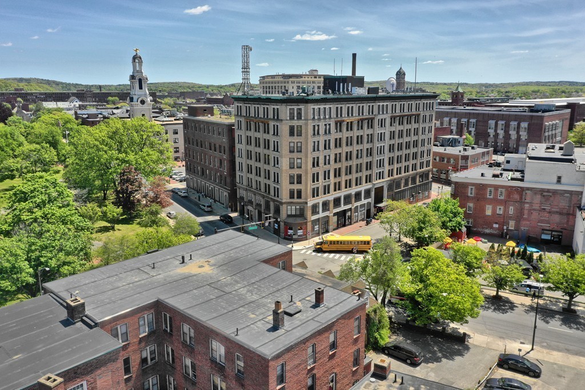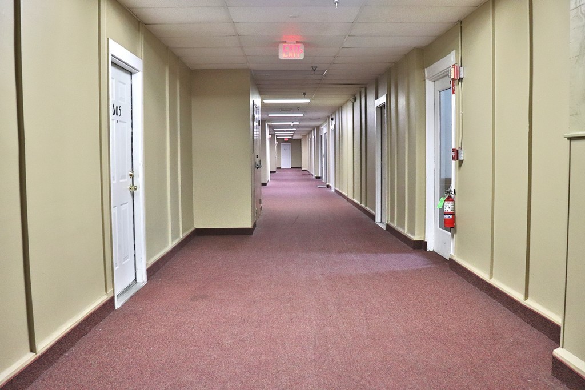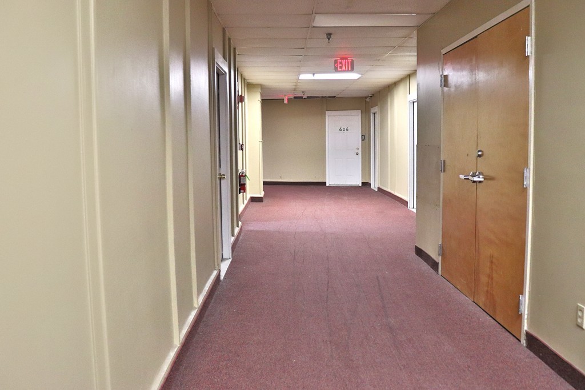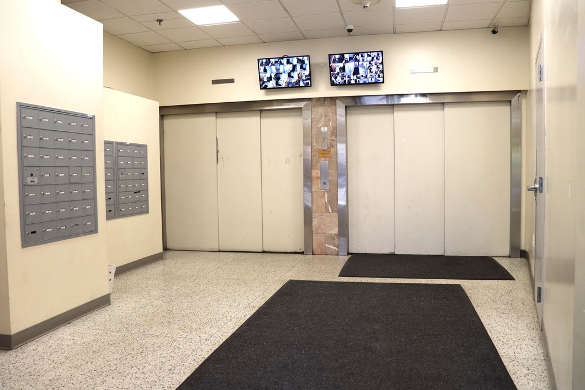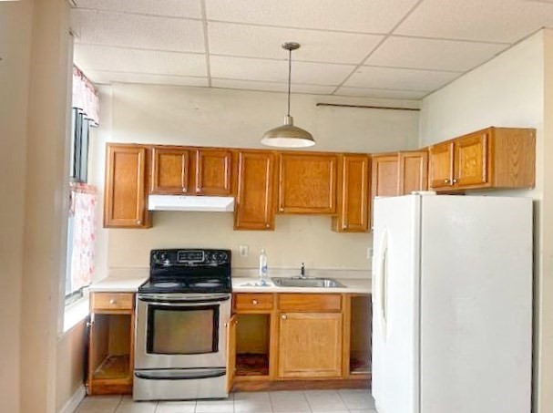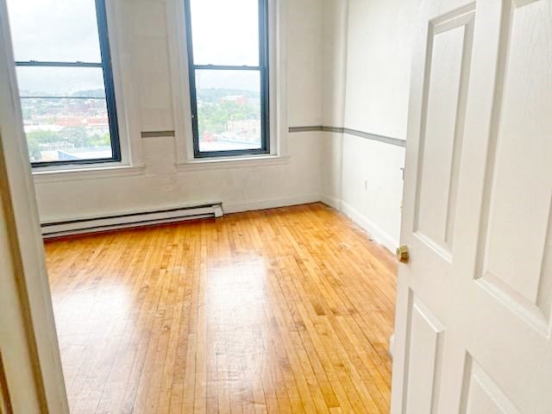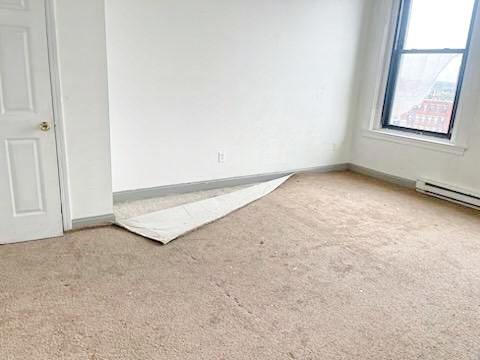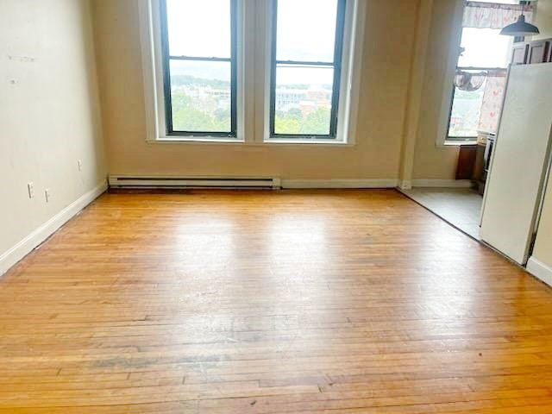Property Description
Property Overview
Property Details click or tap to expand
Kitchen, Dining, and Appliances
- Kitchen Level: First Floor
- Range, Refrigerator
Bedrooms
- Bedrooms: 3
- Master Bedroom Level: First Floor
- Bedroom 2 Level: First Floor
Other Rooms
- Total Rooms: 4
- Living Room Level: First Floor
Bathrooms
- Full Baths: 1
Amenities
- Amenities: Highway Access, House of Worship, Medical Facility, Park, Public Transportation, Shopping
- Association Fee Includes: Elevator, Laundry Facilities, Master Insurance, Refuse Removal, Sewer, Water
Utilities
- Heating: Electric Baseboard, Hot Water Baseboard, Other (See Remarks)
- Heat Zones: 4
- Cooling: None
- Electric Info: 110 Volts, On-Site
- Water: City/Town Water, Private
- Sewer: City/Town Sewer, Private
Unit Features
- Square Feet: 1222
- Unit Building: 802
- Unit Level: 8
- Unit Placement: Upper
- Security: Intercom, TV Monitor
- Floors: 1
- Pets Allowed: Yes
- Accessability Features: Unknown
Condo Complex Information
- Condo Type: Condo
- Complex Complete: Yes
- Number of Units: 40
- Elevator: Yes
- Condo Association: U
- HOA Fee: $1,266
- Fee Interval: Monthly
- Management: Professional - Off Site
Construction
- Year Built: 1905
- Style: Contemporary, Garden, High-Rise, Modified, Raised Ranch, Walk-out
- Construction Type: Brick
- Roof Material: Rubber
- UFFI: Unknown
- Flooring Type: Hardwood, Tile
- Lead Paint: Unknown
- Warranty: No
Garage & Parking
- Parking Features: Attached, On Street Permit
Exterior & Grounds
- Pool: No
Other Information
- MLS ID# 73272248
- Last Updated: 08/09/24
Property History click or tap to expand
| Date | Event | Price | Price/Sq Ft | Source |
|---|---|---|---|---|
| 08/05/2024 | Active | $177,000 | $145 | MLSPIN |
| 08/01/2024 | New | $177,000 | $145 | MLSPIN |
Mortgage Calculator
Map & Resources
Northern Esssex Community College
University
0.12mi
Northern Esssex Community College
University
0.13mi
Oliver Partnership School
School
0.19mi
Esperanza Academy
Private School, Grades: 5-6
0.21mi
Esperanza Academy
Private School, Grades: 5-6
0.21mi
High School Learning Center
Grades: 9-12
0.22mi
School for Exceptional Studies
Public Secondary School, Grades: PK-12
0.22mi
Oliver Middle School
Public Middle School, Grades: 6-8
0.22mi
El Taller
Cafe
0.02mi
Viva Bar
Restaurant
0.16mi
Attika Restaurant
Dominican & Hispanic & Puerto Rican & Mexican Restaurant
0.23mi
La Tambora
Regional & Dominican Restaurant
0.44mi
Spicket River Brewery
Brewery & Pub Restaurant
0.48mi
Big-N-Beefy
Restaurant
0.77mi
Pekin Garden
Chinese Restaurant
0.83mi
Salvatore's
Italian Restaurant
0.83mi
Lawrence General Hospital
Hospital
0.52mi
Lawrence Fire Department
Fire Station
0.24mi
Lawrence Fire Department
Fire Station
0.71mi
Lawrence Fire Department
Fire Station
0.75mi
Lawrence Fire Department
Fire Station
0.81mi
Lawrence Fire Department
Fire Station
1.12mi
Lawrence Police Station
Police
0.2mi
Lawrence Police Department
Local Police
0.2mi
Lawrence Heritage State Park - Visitors Center
Museum
0.21mi
Geisler Memorial Pool
Swimming Pool. Sports: Swimming
0.78mi
Canal Street Gym
Fitness Centre
0.29mi
YMCA
Sports Centre
0.12mi
Field at the Pavilion
Sports Centre
0.7mi
Campagnone Common
Municipal Park
0.05mi
Campagnone Common
Park
0.14mi
Lawrence Heritage State Park
State Park
0.19mi
Jackson Terrace Historic District
Park
0.2mi
Pemberton State Park
State Park
0.22mi
Downtown Lawrence Historic District
Park
0.22mi
O"Neill Park
Municipal Park
0.23mi
Immigrant Place
Municipal Park
0.34mi
Santander
Bank
0.53mi
Lawrence Law Library
Library
0.09mi
Resource Center
Library
0.16mi
Lawrence Public Library
Library
0.19mi
Lawrence Health Science Library
Library
0.59mi
South Lawrence Branch Library
Library
0.75mi
Haffner's Gasoline
Gas Station
0.81mi
Kelley's Furniture
Furniture
0.43mi
CVS Pharmacy
Pharmacy
0.55mi
Mello's Supermarket
Supermarket
0.63mi
Market Basket
Supermarket
0.68mi
Constanza Market
Supermarket
0.76mi
Seller's Representative: Milagros Castillo, Empire Real Estate™
MLS ID#: 73272248
© 2024 MLS Property Information Network, Inc.. All rights reserved.
The property listing data and information set forth herein were provided to MLS Property Information Network, Inc. from third party sources, including sellers, lessors and public records, and were compiled by MLS Property Information Network, Inc. The property listing data and information are for the personal, non commercial use of consumers having a good faith interest in purchasing or leasing listed properties of the type displayed to them and may not be used for any purpose other than to identify prospective properties which such consumers may have a good faith interest in purchasing or leasing. MLS Property Information Network, Inc. and its subscribers disclaim any and all representations and warranties as to the accuracy of the property listing data and information set forth herein.
MLS PIN data last updated at 2024-08-09 22:42:00



