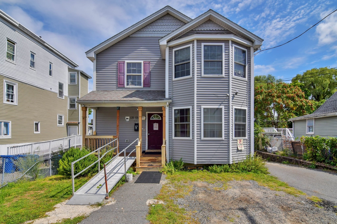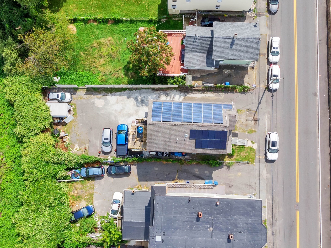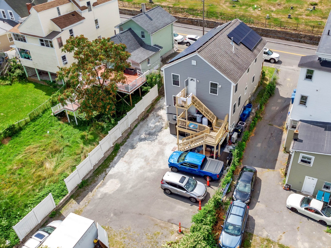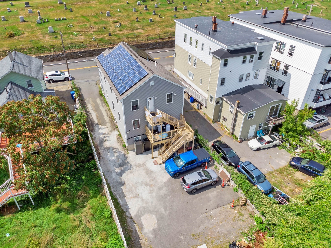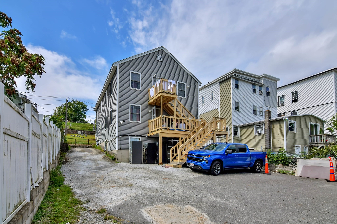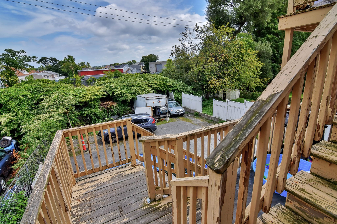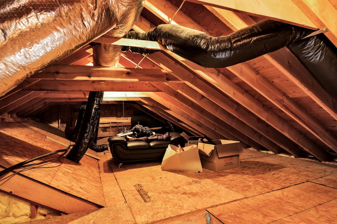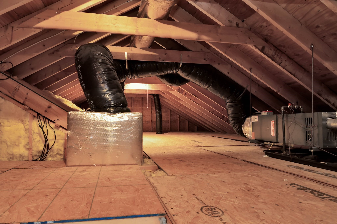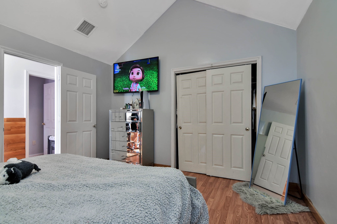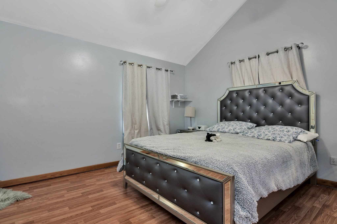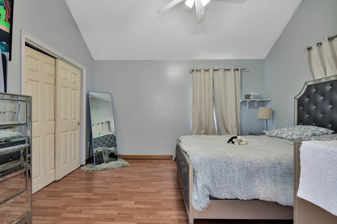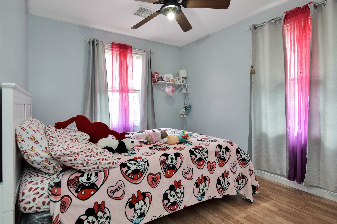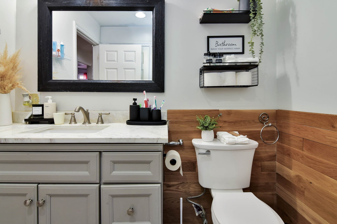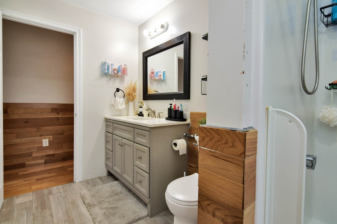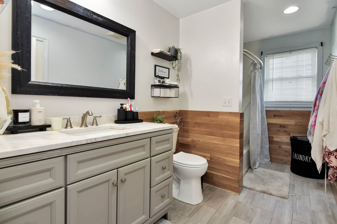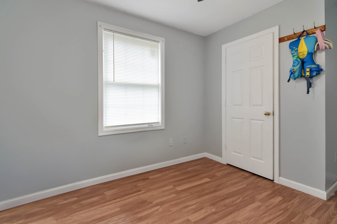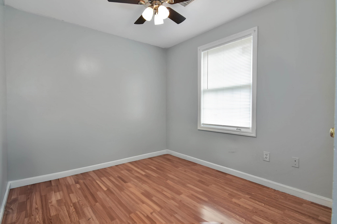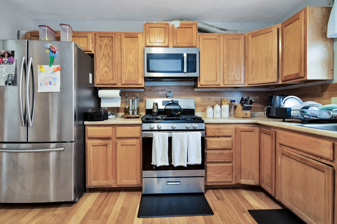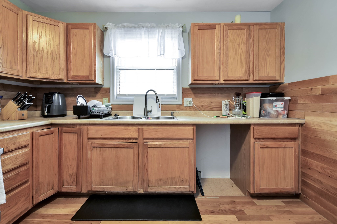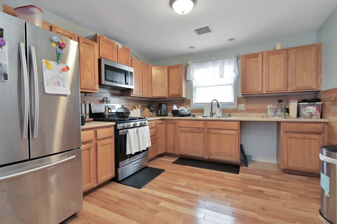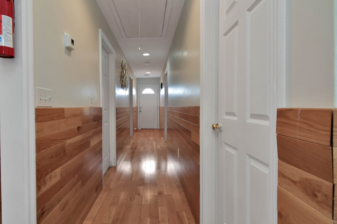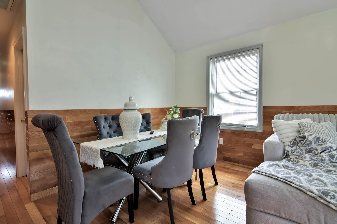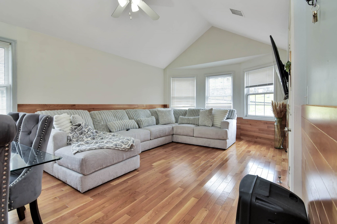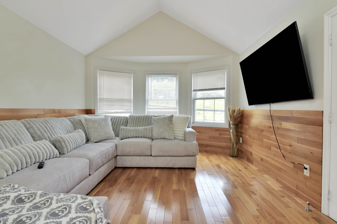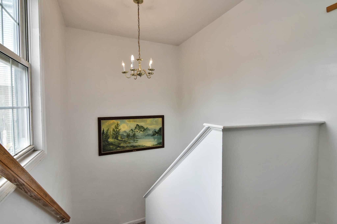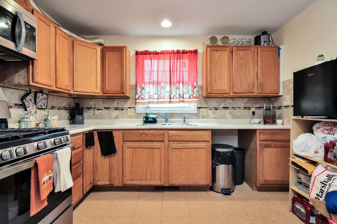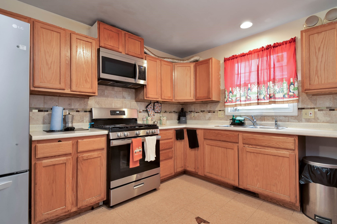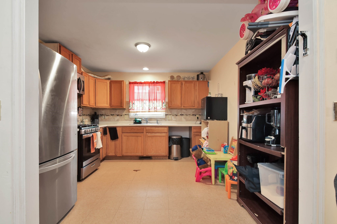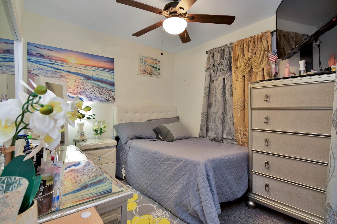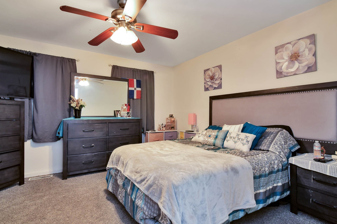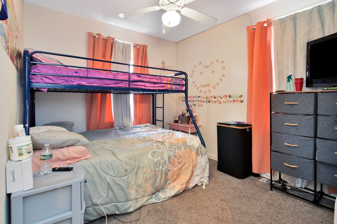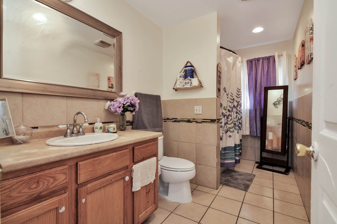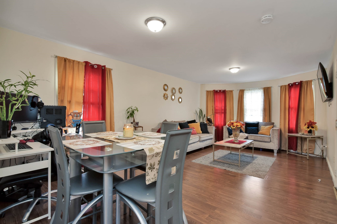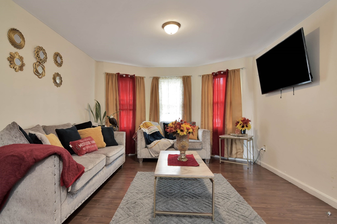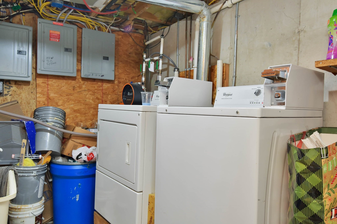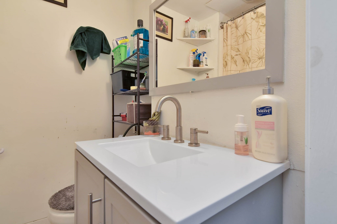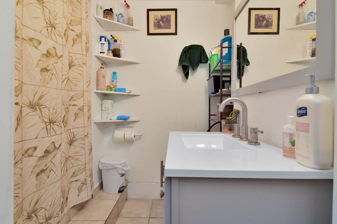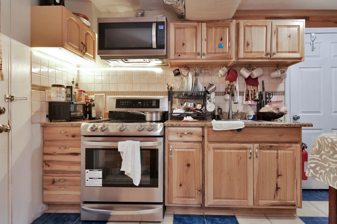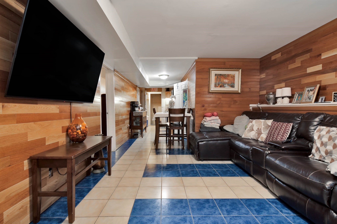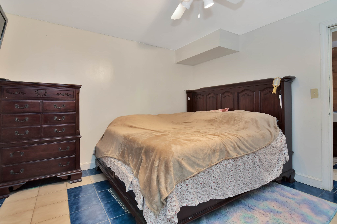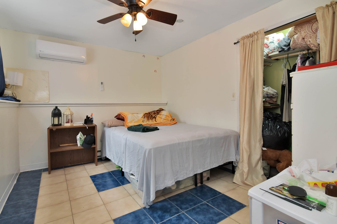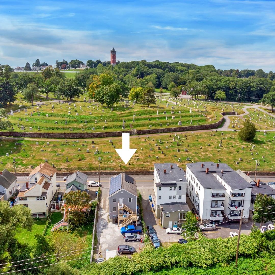Property Description
Property Overview
Property Details click or tap to expand
Building Information
- Total Units: 3
- Total Floors: 6
- Total Bedrooms: 8
- Total Full Baths: 3
- Amenities: Bike Path, Highway Access, House of Worship, Laundromat, Park, Private School, Public School, Public Transportation, Shopping, Walk/Jog Trails
- Basement Features: Finished, Full, Interior Access, Other (See Remarks), Walk Out
- Common Rooms: Kitchen, Living RM/Dining RM Combo, Living Room, Mudroom
- Common Interior Features: Bathroom with Shower Stall, Bathroom With Tub & Shower, Storage, Tile Floor
- Common Appliances: Range, Refrigerator, Washer Hookup
- Common Heating: Active Solar, Central Heat, Ductless Mini-Split System, Electric, Electric, Forced Air, Passive Solar, Space Heater
- Common Cooling: Active Solar, Central Air
Financial
- APOD Available: No
- Gross Operating Income: 57000
- Net Operating Income: 57000
Utilities
- Electric Info: 220 Volts, At Street, Individually Metered
- Energy Features: Insulated Windows
- Utility Connections: for Electric Dryer, for Electric Range, for Gas Oven, for Gas Range, Washer Hookup
- Water: City/Town Water, Private
- Sewer: City/Town Sewer, Private
Unit 1 Description
- Included in Rent: Water
- Under Lease: No
- Floors: 3
- Levels: 1
Unit 2 Description
- Included in Rent: Electric, Water
- Under Lease: No
- Floors: 2
- Levels: 1
Unit 3 Description
- Floors: 1
- Levels: 1
Construction
- Year Built: 2004
- Construction Type: Aluminum, Frame
- Foundation Info: Poured Concrete
- Roof Material: Aluminum, Asphalt/Fiberglass Shingles
- Flooring Type: Hardwood, Tile, Wood
- Lead Paint: None
- Year Round: Yes
- Warranty: No
Other Information
- MLS ID# 73293167
- Last Updated: 10/10/24
- Terms: Assumable, Seller W/Participate
Property History click or tap to expand
| Date | Event | Price | Price/Sq Ft | Source |
|---|---|---|---|---|
| 09/24/2024 | Active | $869,900 | $270 | MLSPIN |
| 09/20/2024 | New | $869,900 | $270 | MLSPIN |
Mortgage Calculator
Map & Resources
RISE Academy
Public Secondary School, Grades: 6-12
0.3mi
Lawrence Family Development Charter School
Charter School, Grades: K - 8
0.3mi
Lawrence Family Development Charter School
Charter School, Grades: PK-8
0.31mi
Haverhill Street School
School
0.41mi
Central Catholic High School
Private School, Grades: 9-12
0.43mi
Saint Francis School
School
0.44mi
Saint Annes School
School
0.46mi
Arlington Elementary School
Public Elementary School, Grades: PK-4
0.49mi
Big-N-Beefy
Restaurant
0.27mi
La Tambora
Regional & Dominican Restaurant
0.51mi
Pekin Garden
Chinese Restaurant
0.79mi
Holy Family Hospital
Hospital
1.11mi
Lawrence Fire Department
Fire Station
0.46mi
Lawrence Fire Department
Fire Station
0.55mi
Lawrence Fire Department
Fire Station
0.68mi
Lawrence Fire Department
Fire Station
1.19mi
Methuen Fire Department
Fire Station
1.21mi
Lawrence Police Station
Police
0.73mi
Lawrence Police Department
Local Police
0.73mi
YMCA
Sports Centre
0.85mi
Bourgoin Square Park
Municipal Park
0.09mi
Manchester Street Park
Park
0.17mi
Reservoir Park
Park
0.19mi
William Kennedy Community Park
Municipal Park
0.31mi
Highland Park
Park
0.37mi
Rowell Park
Park
0.45mi
Gagnon Park
Municipal Park
0.48mi
Oxford Street Park
Municipal Park
0.48mi
Santander
Bank
0.34mi
Santander
Bank
0.4mi
Speedway
Gas Station
0.43mi
Haffner's Gasoline
Gas Station
0.77mi
Resource Center
Library
0.78mi
Lawrence Public Library
Library
0.84mi
CVS Pharmacy
Pharmacy
0.4mi
Kelley's Furniture
Furniture
0.88mi
Speedway
Convenience
0.44mi
Market Basket
Supermarket
0.7mi
Constanza Market
Supermarket
0.75mi
Mello's Supermarket
Supermarket
0.79mi
Seller's Representative: Michelle Silverio, Century 21 North East
MLS ID#: 73293167
© 2024 MLS Property Information Network, Inc.. All rights reserved.
The property listing data and information set forth herein were provided to MLS Property Information Network, Inc. from third party sources, including sellers, lessors and public records, and were compiled by MLS Property Information Network, Inc. The property listing data and information are for the personal, non commercial use of consumers having a good faith interest in purchasing or leasing listed properties of the type displayed to them and may not be used for any purpose other than to identify prospective properties which such consumers may have a good faith interest in purchasing or leasing. MLS Property Information Network, Inc. and its subscribers disclaim any and all representations and warranties as to the accuracy of the property listing data and information set forth herein.
MLS PIN data last updated at 2024-10-10 17:51:00



