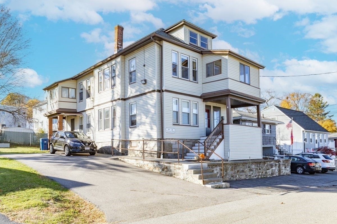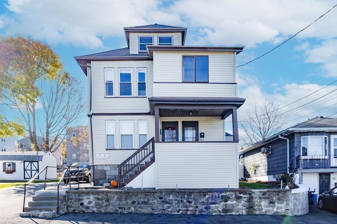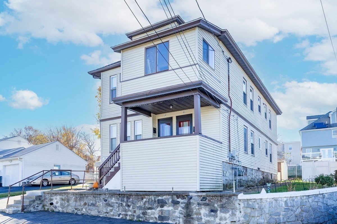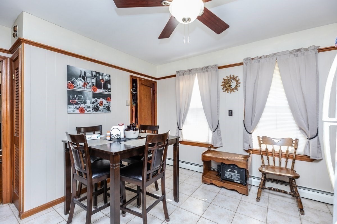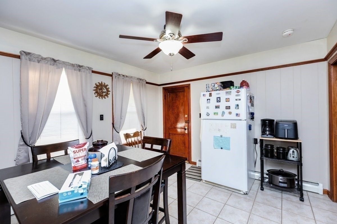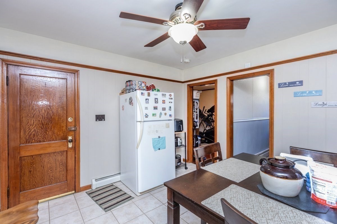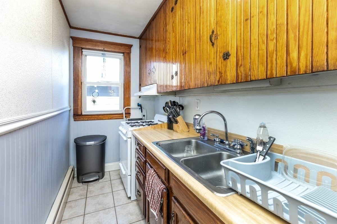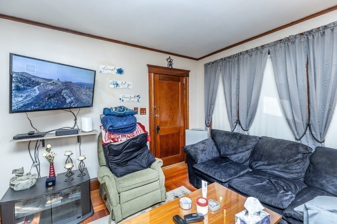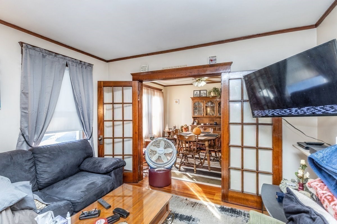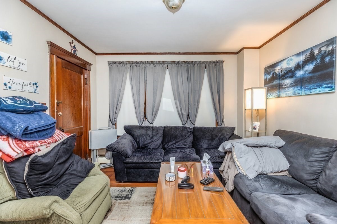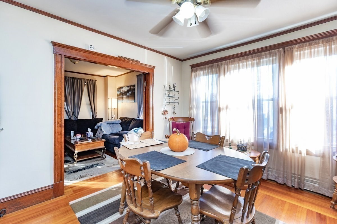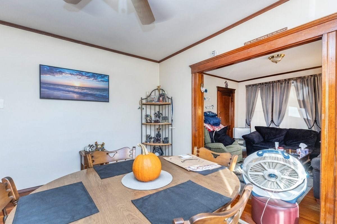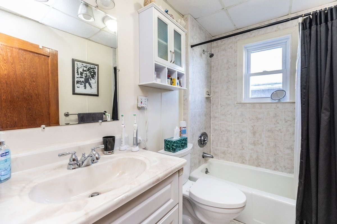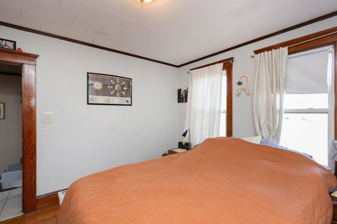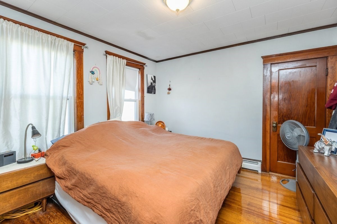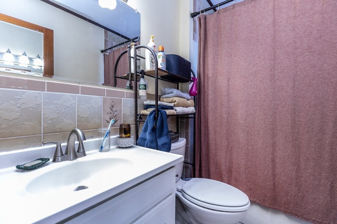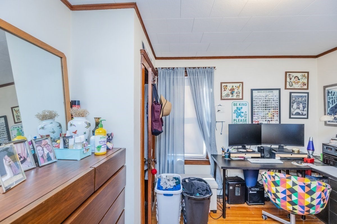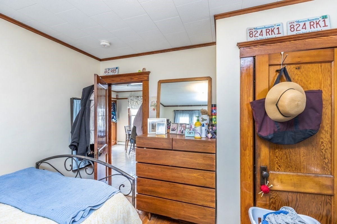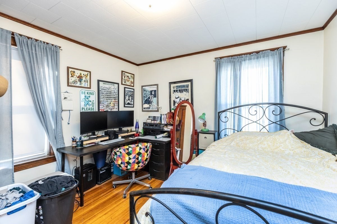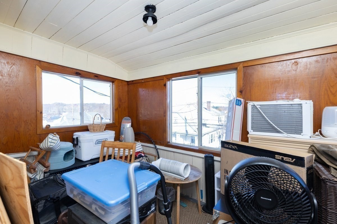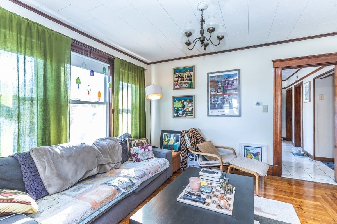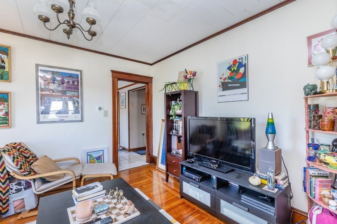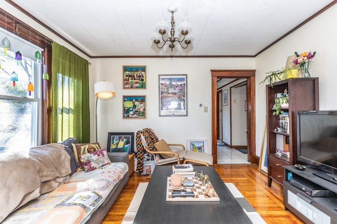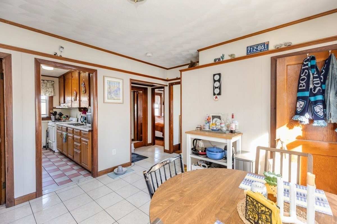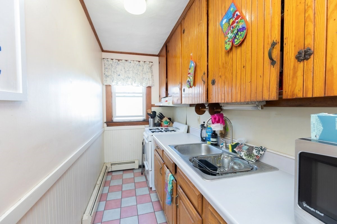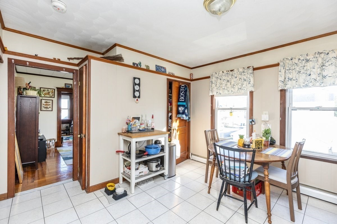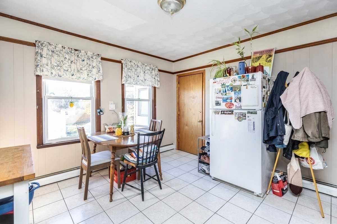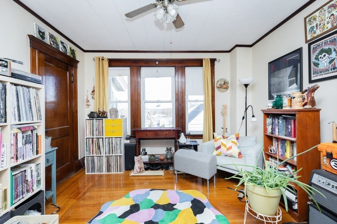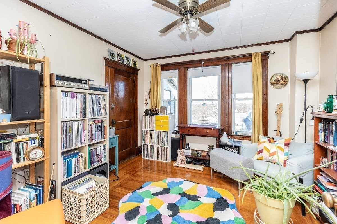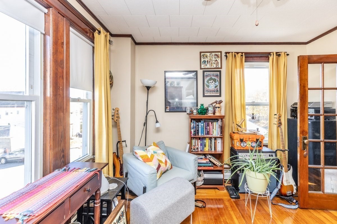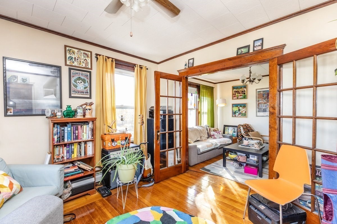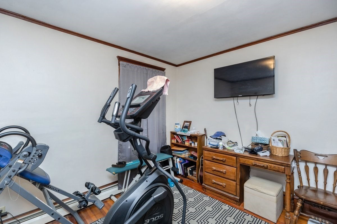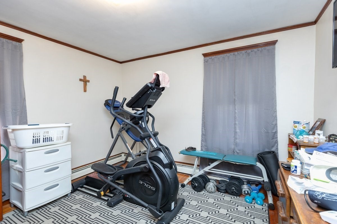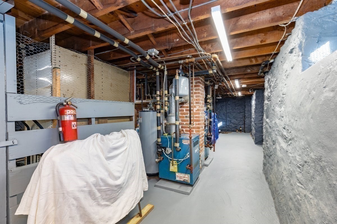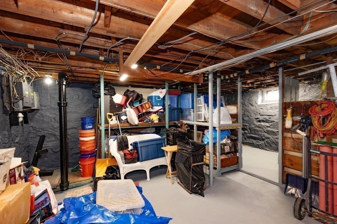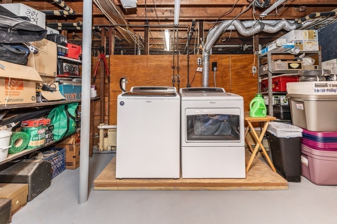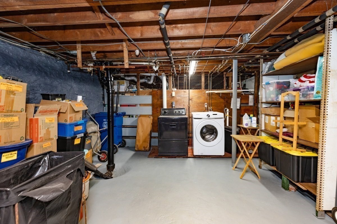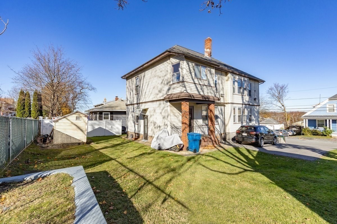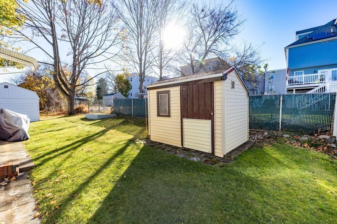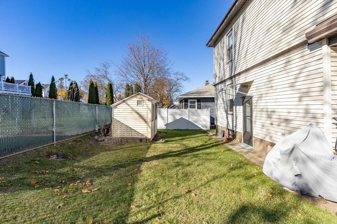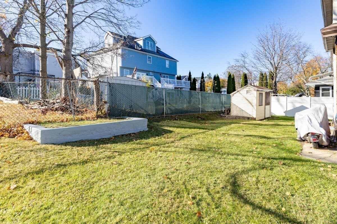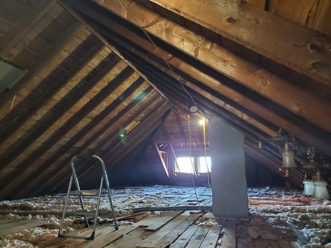Property Overview
Property Details click or tap to expand
Building Information
- Total Units: 2
- Total Floors: 3
- Total Bedrooms: 4
- Total Full Baths: 2
- Amenities: Highway Access, Public School, Public Transportation, Shopping
- Basement Features: Full
- Common Rooms: Dining Room, Kitchen, Living Room
- Common Interior Features: Bathroom With Tub, Ceiling Fans, Pantry, Storage, Tile Floor
- Common Appliances: Range, Refrigerator
- Common Heating: Extra Flue, Floor Furnace, Forced Air, Gas, Heat Pump, Oil, Space Heater
- Common Cooling: None
Financial
- APOD Available: No
- Gross Operating Income: 239976
- Net Operating Income: 239976
Utilities
- Heat Zones: 2
- Electric Info: Circuit Breakers, Individually Metered, Underground
- Energy Features: Insulated Windows
- Water: City/Town Water, Private
- Sewer: City/Town Sewer, Private
Unit 1 Description
- Included in Rent: Water
- Under Lease: No
- Floors: 1
- Levels: 1
Unit 2 Description
- Included in Rent: Water
- Under Lease: No
- Floors: 2
- Levels: 1
Construction
- Year Built: 1910
- Construction Type: Aluminum, Frame
- Foundation Info: Fieldstone
- Roof Material: Aluminum, Asphalt/Fiberglass Shingles
- Flooring Type: Hardwood, Tile, Wood
- Lead Paint: Unknown
- Warranty: No
Other Information
- MLS ID# 73311409
- Last Updated: 12/18/24
Property History click or tap to expand
| Date | Event | Price | Price/Sq Ft | Source |
|---|---|---|---|---|
| 12/18/2024 | Under Agreement | $725,000 | $305 | MLSPIN |
| 12/04/2024 | Contingent | $725,000 | $305 | MLSPIN |
| 11/15/2024 | Active | $725,000 | $305 | MLSPIN |
| 11/11/2024 | New | $725,000 | $305 | MLSPIN |
| 11/11/2024 | Price Change | $725,000 | $305 | MLSPIN |
Map & Resources
Parthum Elementary School
Grades: 1-6
0.17mi
Parthum Middle School
Public Middle School, Grades: 5-8
0.19mi
Edward F. Parthum School
Public Elementary School, Grades: K-4
0.19mi
Parthum Middle School
Public School, Grades: 5-8
0.2mi
Rollins Early Childhood Center
Public Elementary School, Grades: PK-K
0.34mi
Currier School (Methuen Adult Learning Center)
School
0.43mi
Community Day Charter Public School
Charter School, Grades: PK-8
0.56mi
Saint Lawrence School
School
0.6mi
Lawrence Police
Police
1.07mi
Lawrence Police Department
Local Police
1.19mi
Lawrence Police Station
Police
1.19mi
Lawrence Fire Department
Fire Station
0.36mi
Methuen Fire Department East Fire Station
Fire Station
0.55mi
Lawrence Fire Department
Fire Station
1.2mi
Lawrence General Hospital
Hospital
0.54mi
Holy Family Hospital
Hospital
1.06mi
Geisler Memorial Pool
Swimming Pool. Sports: Swimming
0.73mi
Riverview Boulevard
Municipal Park
0.76mi
Dr. Nina Scarito Park
Park
0.46mi
Durant Square
Park
0.5mi
Facella Lot Park
Park
0.54mi
Ashford Street Playground
Park
0.57mi
Storrow Park
State Park
0.58mi
Misserville Park
Municipal Park
0.59mi
Immigrant Place
Municipal Park
0.68mi
Lawrence Health Science Library
Library
0.62mi
M&T Bank
Bank
0.65mi
Valero
Convenience
0.61mi
APlus
Convenience
0.93mi
CVS Pharmacy
Pharmacy
0.62mi
Walgreens
Pharmacy
0.67mi
Seller's Representative: Lynne Farrington, RE/MAX Innovative Properties
MLS ID#: 73311409
© 2025 MLS Property Information Network, Inc.. All rights reserved.
The property listing data and information set forth herein were provided to MLS Property Information Network, Inc. from third party sources, including sellers, lessors and public records, and were compiled by MLS Property Information Network, Inc. The property listing data and information are for the personal, non commercial use of consumers having a good faith interest in purchasing or leasing listed properties of the type displayed to them and may not be used for any purpose other than to identify prospective properties which such consumers may have a good faith interest in purchasing or leasing. MLS Property Information Network, Inc. and its subscribers disclaim any and all representations and warranties as to the accuracy of the property listing data and information set forth herein.
MLS PIN data last updated at 2024-12-18 03:05:00



