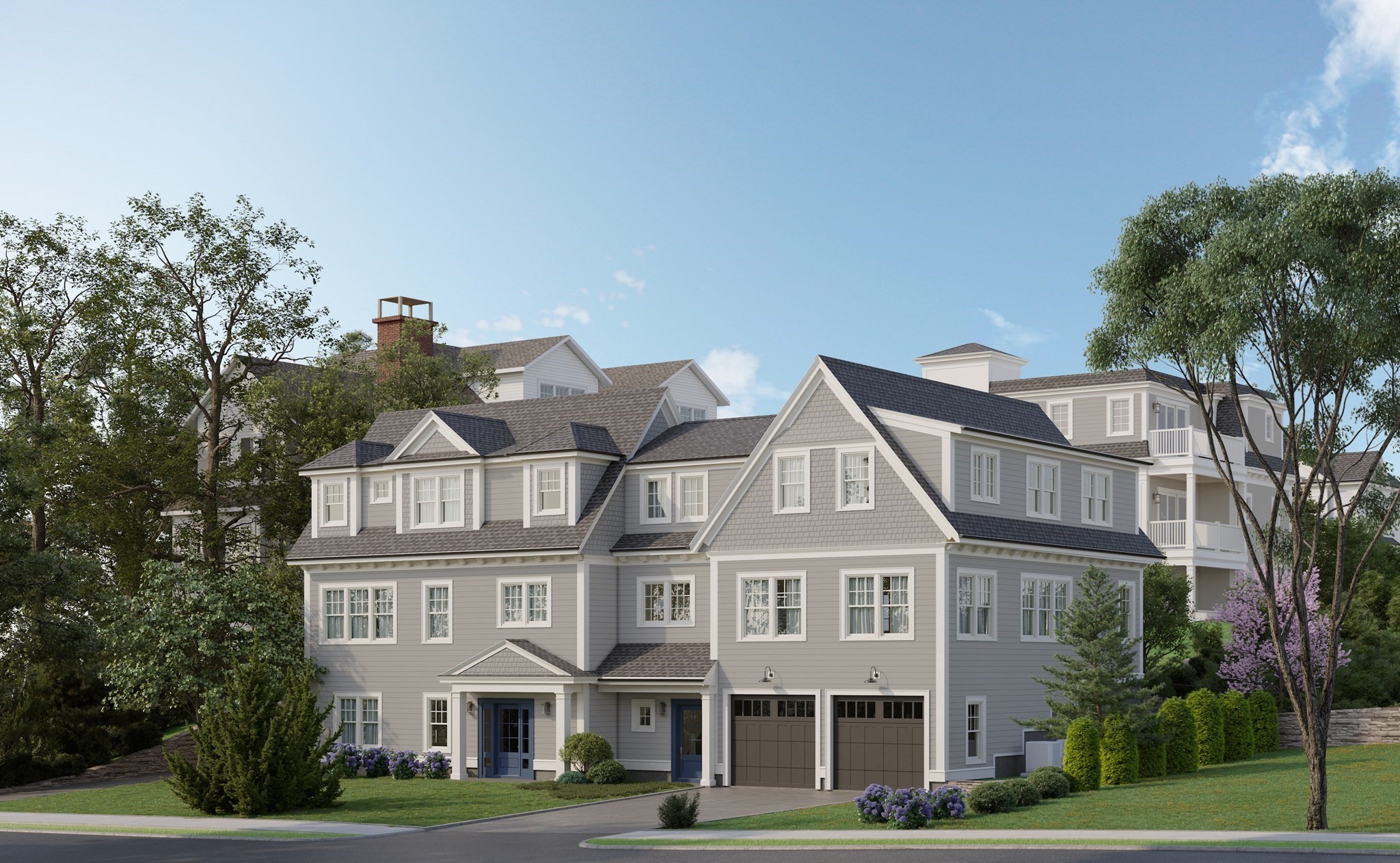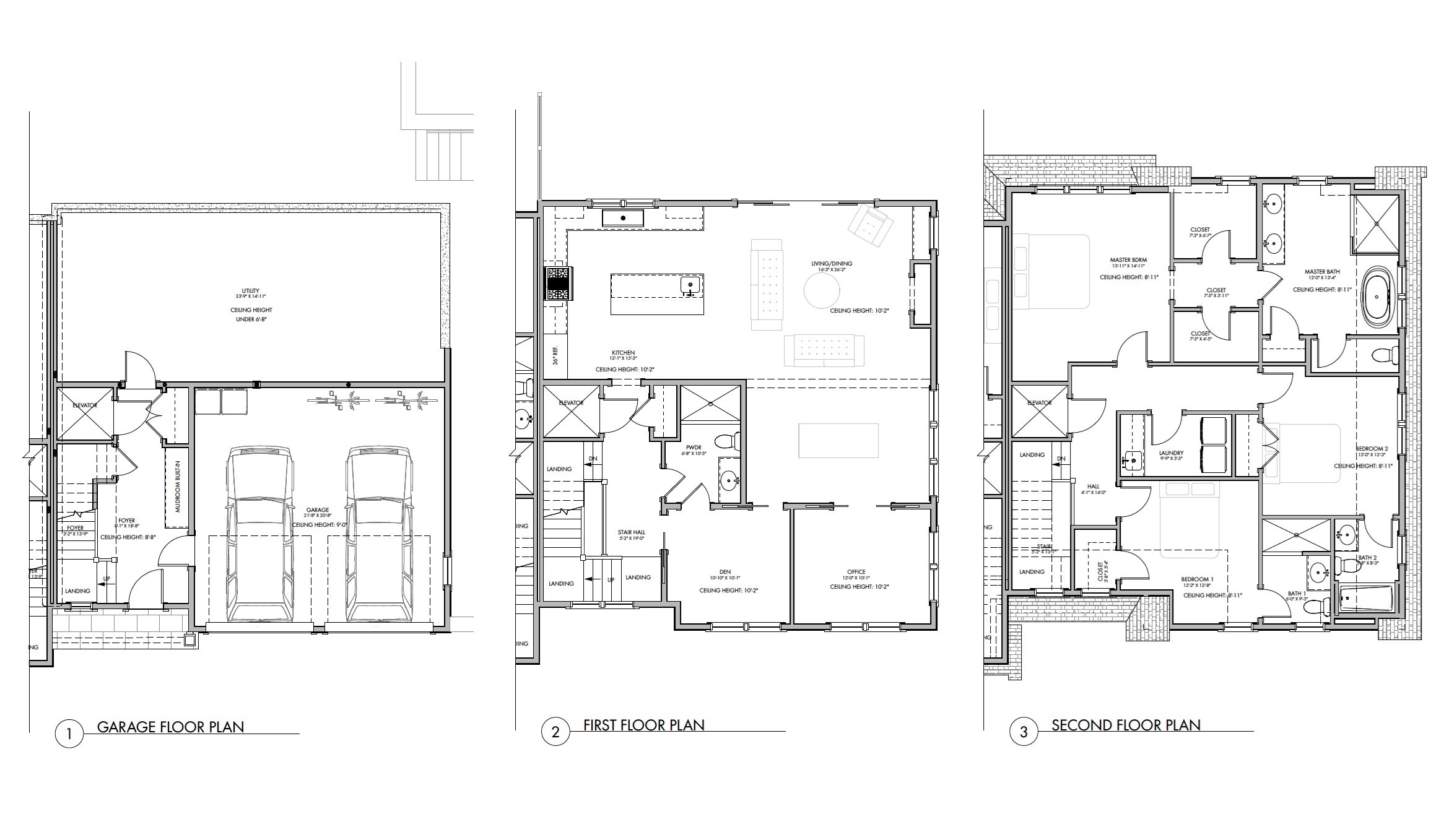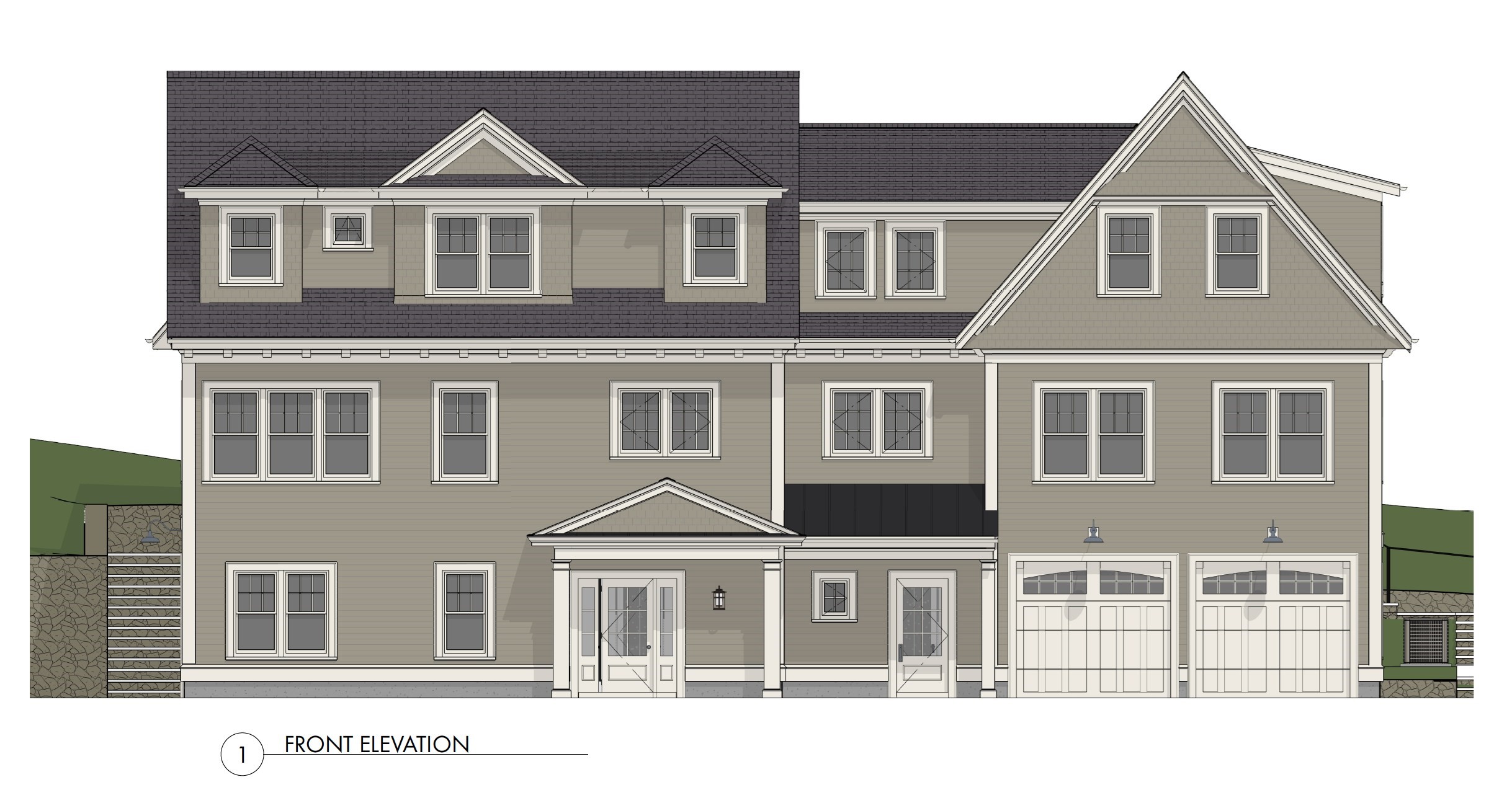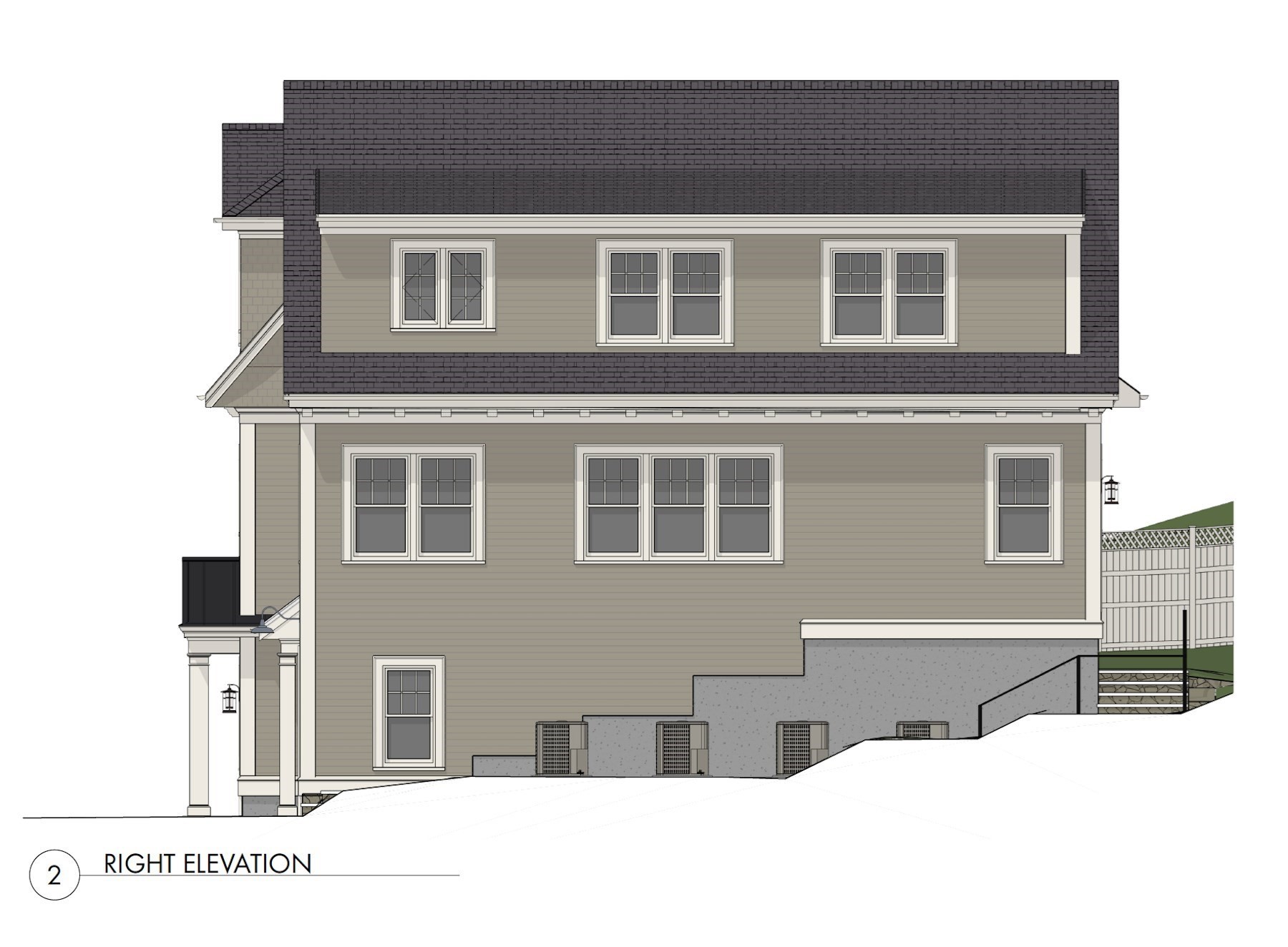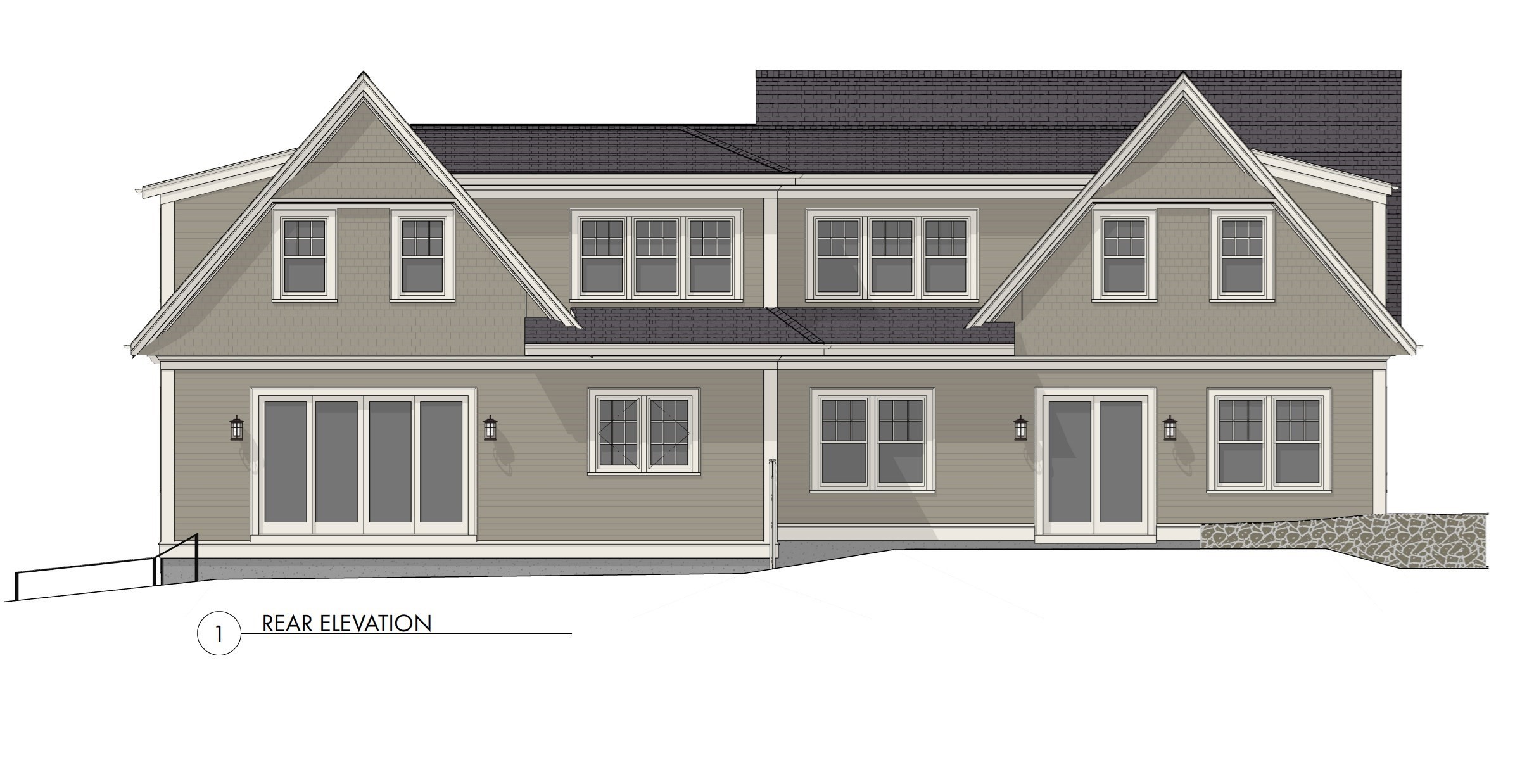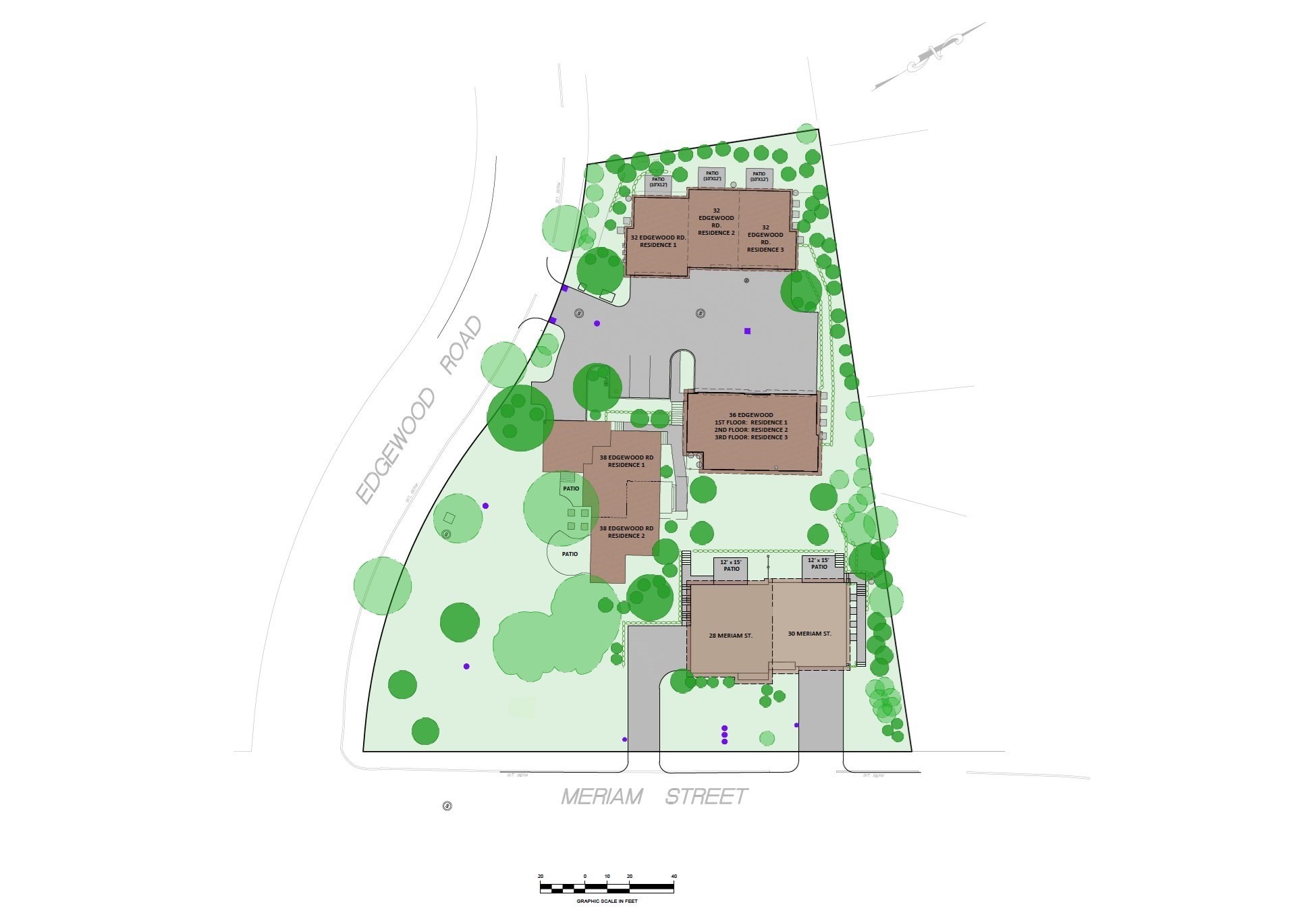Property Description
Property Overview
Property Details click or tap to expand
Kitchen, Dining, and Appliances
- Kitchen Dimensions: 12'0"X17'1"
- Countertops - Stone/Granite/Solid, Exterior Access, Flooring - Hardwood, Kitchen Island, Open Floor Plan, Recessed Lighting
- Dishwasher, Disposal, Freezer, Microwave, Refrigerator, Vent Hood, Wall Oven
- Dining Room Features: Decorative Molding, Fireplace, Flooring - Hardwood, Open Floor Plan, Recessed Lighting
Bedrooms
- Bedrooms: 4
- Master Bedroom Dimensions: 13'11"X14'11"
- Master Bedroom Level: Second Floor
- Master Bedroom Features: Bathroom - Double Vanity/Sink, Bathroom - Full, Closet/Cabinets - Custom Built, Closet - Double, Closet - Walk-in, Decorative Molding, Double Vanity, Flooring - Hardwood, Recessed Lighting
- Bedroom 2 Dimensions: 12'2"X12'8"
- Bedroom 2 Level: Second Floor
- Master Bedroom Features: Bathroom - Full, Flooring - Hardwood
- Bedroom 3 Dimensions: 12X12'3"
- Bedroom 3 Level: Second Floor
- Master Bedroom Features: Bathroom - Full, Closet - Walk-in
Other Rooms
- Total Rooms: 7
- Living Room Dimensions: 20'0"X28'0"
- Living Room Features: Bathroom - Full, Decorative Molding, Exterior Access, Fireplace, Flooring - Hardwood, Flooring - Stone/Ceramic Tile, High Speed Internet Hookup, Open Floor Plan, Recessed Lighting, Slider
Bathrooms
- Full Baths: 4
- Master Bath: 1
- Bathroom 1 Level: First Floor
- Bathroom 1 Features: Bathroom - Full, Bathroom - Tiled With Shower Stall
- Bathroom 2 Level: Second Floor
- Bathroom 2 Features: Bathroom - Double Vanity/Sink, Bathroom - Full, Bathroom - Tiled With Tub & Shower
- Bathroom 3 Level: Second Floor
- Bathroom 3 Features: Bathroom - Full, Bathroom - Tiled With Tub
Amenities
- Amenities: Bike Path, Conservation Area, Golf Course, Highway Access, House of Worship, Medical Facility, Park, Private School, Public School, Public Transportation, Shopping, Swimming Pool, Tennis Court, T-Station, Walk/Jog Trails
- Association Fee Includes: Air Conditioning, Elevator, Exterior Maintenance, Heat, Landscaping, Master Insurance, Refuse Removal, Road Maintenance, Snow Removal
Utilities
- Heating: Common, Heat Pump, Radiant, Steam
- Heat Zones: 2
- Cooling: Heat Pump
- Cooling Zones: 2
- Energy Features: Insulated Doors, Insulated Windows, Prog. Thermostat
- Utility Connections: for Electric Dryer, for Electric Oven, for Electric Range, Icemaker Connection
- Water: City/Town Water, Private
- Sewer: City/Town Sewer, Private
Unit Features
- Square Feet: 2936
- Unit Building: 30
- Unit Level: 1
- Interior Features: Elevator, Other (See Remarks)
- Security: Intercom
- Floors: 3
- Pets Allowed: No
- Fireplaces: 1
- Laundry Features: In Unit
- Accessability Features: Unknown
Condo Complex Information
- Condo Type: Condo
- Complex Complete: U
- Number of Units: 10
- Elevator: Yes
- Condo Association: U
- HOA Fee: $1,172
- Fee Interval: Monthly
- Management: Owner Association, Professional - Off Site
Construction
- Year Built: 2025
- Style: Attached, Bungalow, , Garrison, Townhouse
- Construction Type: Aluminum, Frame
- Roof Material: Aluminum, Asphalt/Fiberglass Shingles
- Flooring Type: Hardwood, Stone / Slate, Tile
- Lead Paint: None
- Warranty: No
Garage & Parking
- Garage Parking: Attached, Garage Door Opener, Insulated, Storage, Under
- Garage Spaces: 2
- Parking Features: 1-10 Spaces, 11-20 Spaces, Available for Purchase, Off-Street, Paved Driveway
- Parking Spaces: 4
Exterior & Grounds
- Exterior Features: Decorative Lighting, Gutters, Patio, Professional Landscaping, Sprinkler System
- Pool: No
Other Information
- MLS ID# 73313705
- Last Updated: 11/22/24
- Documents on File: 21E Certificate, Building Permit, Floor Plans, Investment Analysis, Legal Description, Management Association Bylaws, Master Deed, Rules & Regs, Septic Design, Site Plan, Soil Survey, Subdivision Approval
Property History click or tap to expand
| Date | Event | Price | Price/Sq Ft | Source |
|---|---|---|---|---|
| 11/22/2024 | Active | $2,950,000 | $1,005 | MLSPIN |
| 11/18/2024 | New | $2,950,000 | $1,005 | MLSPIN |
Mortgage Calculator
Map & Resources
Sweet Thyme Bakery
Cafe
0.3mi
Via Lago
Cafe
0.3mi
Peet's Coffee
Coffee Shop
0.33mi
Cafe Niche
Cafe
0.33mi
CoCo Fresh Tea & Juice
Bubble Tea (Cafe)
0.35mi
Inspire Bowl n' Tea
Juice (Fast Food)
0.38mi
Dunkin'
Donut & Coffee Shop
0.46mi
Abbott's Frozen Custard
Ice Cream Parlor
0.3mi
Lexington Fire Department Headquarters
Fire Station
0.3mi
Lexington Police Department
Local Police
0.4mi
Hancock-Clarke House Museum
Museum
0.16mi
Buckman Tavern
Museum
0.28mi
Lexington Venue
Cinema
0.34mi
btone Fitness
Fitness Centre
0.37mi
Ada Govan Bird Sanctuary
Nature Reserve
0.22mi
Parker Meadow
Municipal Park
0.27mi
Lower Vine Brook Conservation Area
Municipal Park
0.31mi
Woodland Bird Sanctuary
Municipal Park
0.36mi
Hammerhill Conservation Area
Municipal Park
0.44mi
Emery Park
Municipal Park
0.28mi
Lexington Battle Green
Municipal Park
0.29mi
Eastern Bank
Bank
0.3mi
Cambridge Savings Bank
Bank
0.32mi
Bank of America
Bank
0.32mi
Digital Federal Credit Union
Bank
0.33mi
M&T Bank
Bank
0.34mi
Citizens Bank
Bank
0.38mi
Cambridge Trust
Bank
0.38mi
Boston Private Bank & Trust
Bank
0.39mi
CVS Pharmacy
Pharmacy
0.34mi
Theater Pharmacy
Pharmacy
0.34mi
Walgreens
Pharmacy
0.4mi
Oriental Rugs
Furniture
0.39mi
Stop & Shop
Supermarket
0.35mi
Bedford St @ Harrington Rd
0.27mi
Bedford St @ Harrington Rd
0.28mi
Bedford St @ Worthen Rd
0.31mi
Massachusetts Ave opp Meriam St
0.32mi
Massachusetts Ave @ Depot Sq
0.32mi
Bedford St opp Worthen Rd
0.34mi
57 Bedford St
0.37mi
Massachusetts Ave opp Grant St
0.38mi
Seller's Representative: Andrea Jackson, Barrett Sotheby's International Realty
MLS ID#: 73313705
© 2024 MLS Property Information Network, Inc.. All rights reserved.
The property listing data and information set forth herein were provided to MLS Property Information Network, Inc. from third party sources, including sellers, lessors and public records, and were compiled by MLS Property Information Network, Inc. The property listing data and information are for the personal, non commercial use of consumers having a good faith interest in purchasing or leasing listed properties of the type displayed to them and may not be used for any purpose other than to identify prospective properties which such consumers may have a good faith interest in purchasing or leasing. MLS Property Information Network, Inc. and its subscribers disclaim any and all representations and warranties as to the accuracy of the property listing data and information set forth herein.
MLS PIN data last updated at 2024-11-22 03:05:00



