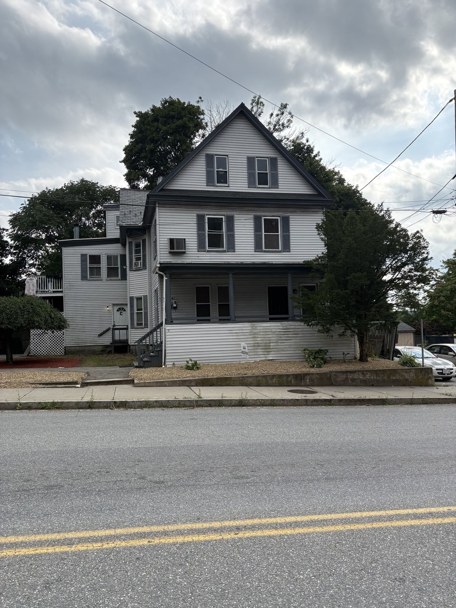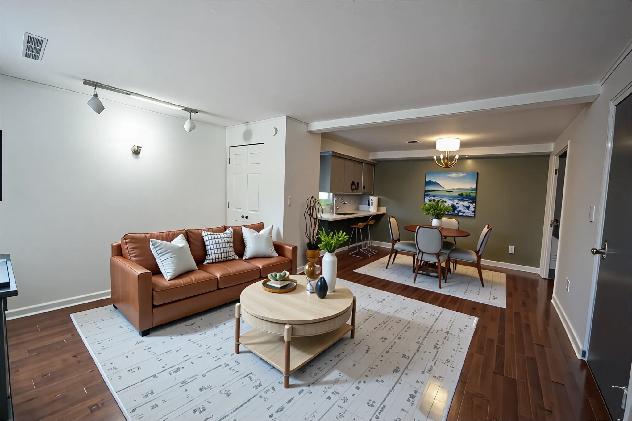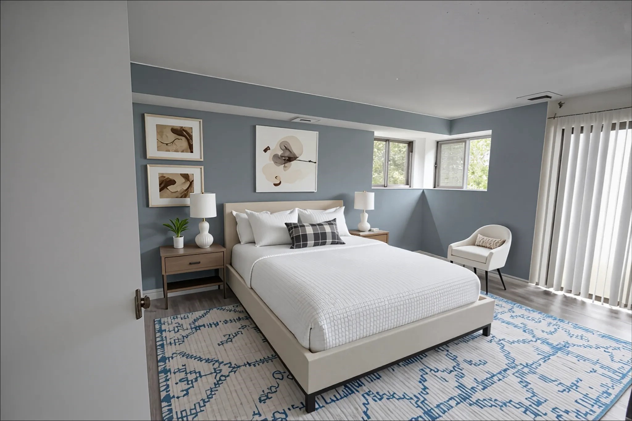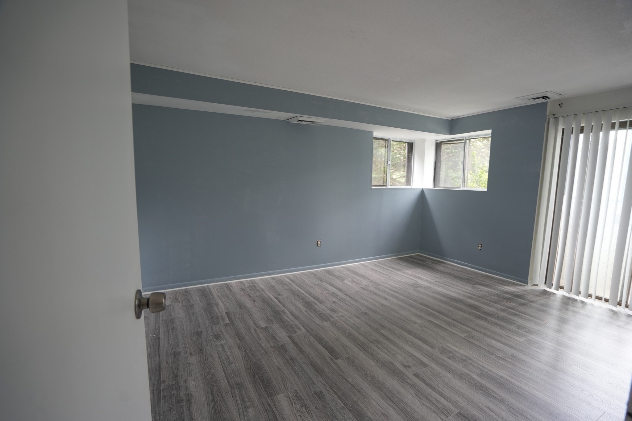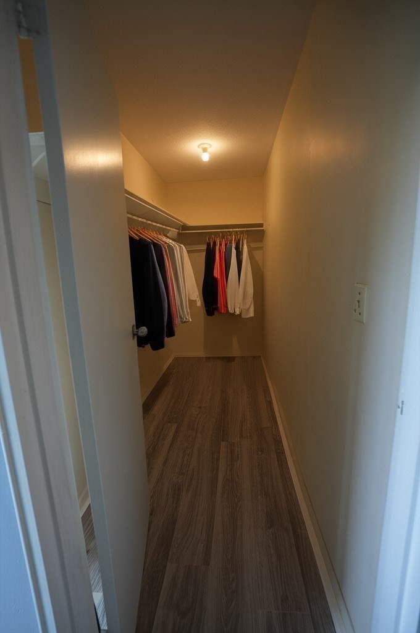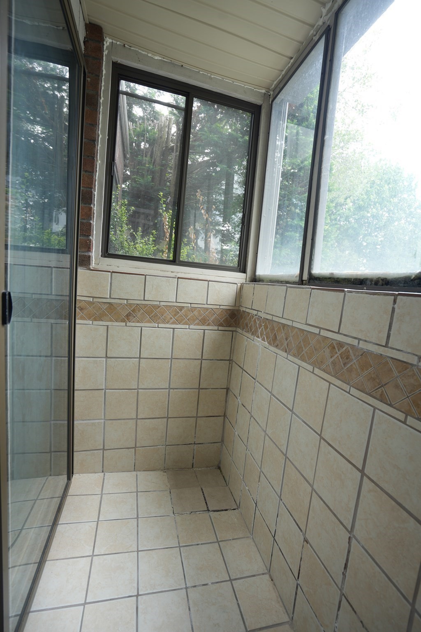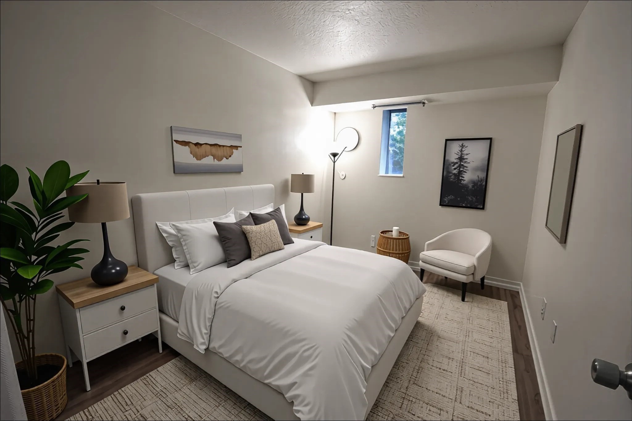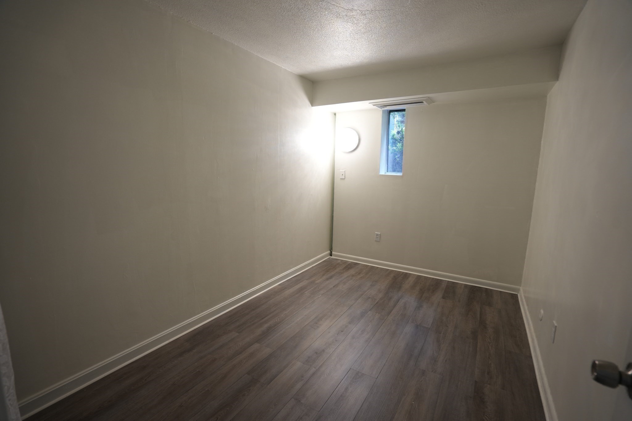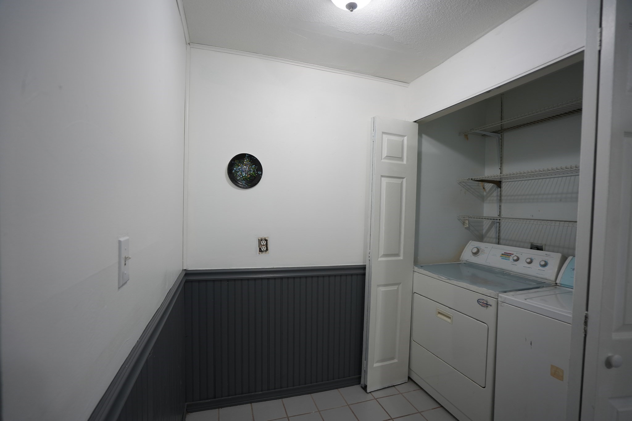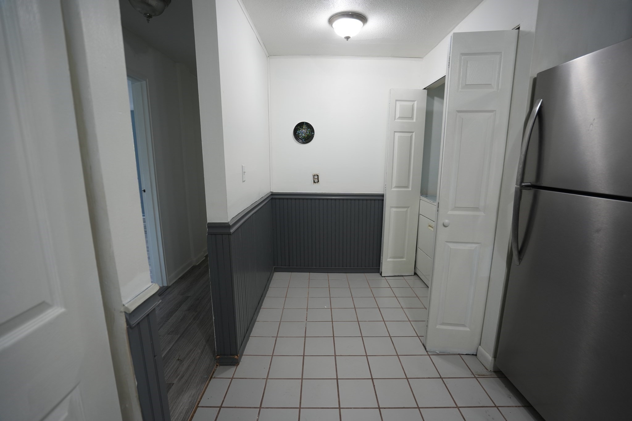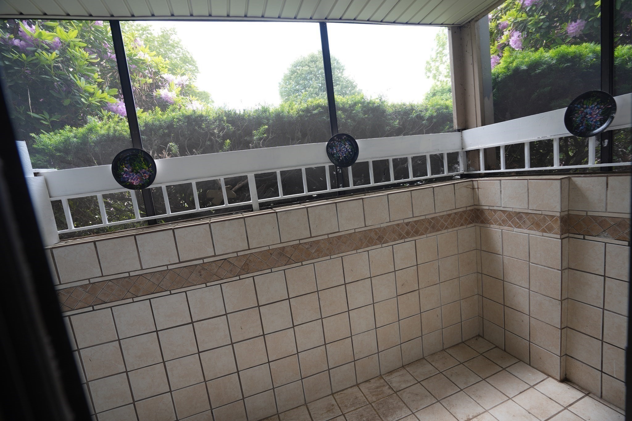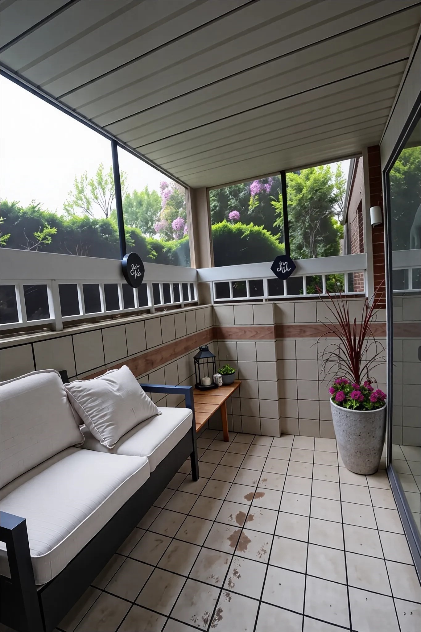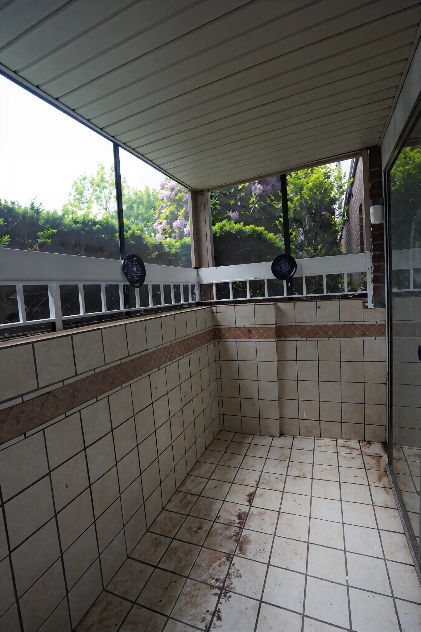
Property Overview
Property Details click or tap to expand
Kitchen, Dining, and Appliances
- Kitchen Level: First Floor
- Countertops - Stone/Granite/Solid, Flooring - Stone/Ceramic Tile
- Range, Refrigerator
- Dining Room Level: First Floor
- Dining Room Features: Flooring - Stone/Ceramic Tile
Bedrooms
- Bedrooms: 2
- Master Bedroom Level: First Floor
- Master Bedroom Features: Closet, Flooring - Wall to Wall Carpet, Window(s) - Bay/Bow/Box
- Bedroom 2 Level: First Floor
- Master Bedroom Features: Closet, Flooring - Wall to Wall Carpet
Other Rooms
- Total Rooms: 4
- Living Room Level: First Floor
- Living Room Features: Flooring - Wall to Wall Carpet, Window(s) - Picture
Bathrooms
- Full Baths: 1
- Bathroom 1 Level: First Floor
- Bathroom 1 Features: Bathroom - Full, Bathroom - Tiled With Tub & Shower
Amenities
- Amenities: Bike Path, Highway Access, Park, Public School, Public Transportation, Shopping, Swimming Pool, Walk/Jog Trails
- Association Fee Includes: Exterior Maintenance, Heat, Hot Water, Master Insurance, Refuse Removal, Security, Sewer, Snow Removal, Swimming Pool, Water
Utilities
- Heating: Extra Flue, Gas, Gas, Heat Pump, Hot Air Gravity, Hot Water Baseboard
- Heat Zones: 1
- Cooling: Wall AC
- Utility Connections: for Gas Range
- Water: City/Town Water, Private
- Sewer: City/Town Sewer, Private
Unit Features
- Square Feet: 906
- Unit Building: 2
- Unit Level: 1
- Unit Placement: Lower Level|Partially Below Grade
- Floors: 3
- Pets Allowed: No
- Laundry Features: In Building
Condo Complex Information
- Condo Name: Camelot Court II
- Condo Type: Condo
- Number of Units: 162
- Condo Association: Yes
- HOA Fee: $340
- Fee Interval: Monthly
- Management: Professional - Off Site
Construction
- Year Built: 1969
- Style: Contemporary, Garden, Modified
- Lead Paint: Unknown
Garage & Parking
- Parking Features: 1-10 Spaces, Assigned, Deeded, Garage, Guest, Off-Street, Open, Other (See Remarks), Paved Driveway, Under
- Parking Spaces: 1
Exterior & Grounds
- Exterior Siding Type: Brick
Other Information
- MLS ID# 72613844
- Last Updated: 04/26/22
- Documents on File: 21E Certificate, Rules & Regs, Soil Survey
- Terms: Assumable, Seller W/Participate
- Special Assessments: Yes
- Special Assessments Cost: 44.33
- Special Assessments Disclosure: special assessment fee applies until Feb. 2024
Property History click or tap to expand
| Date | Event | Price | Price/Sq Ft | Source |
|---|---|---|---|---|
| 02/21/2020 | Sold | $167,000 | $184 | MLSPIN |
| 02/06/2020 | Under Agreement | $165,000 | $182 | MLSPIN |
| 02/04/2020 | Contingent | $165,000 | $182 | MLSPIN |
| 01/30/2020 | Active | $165,000 | $182 | MLSPIN |
Map & Resources
University of Massachusetts Lowell
University
0.28mi
Lowell Youth Treatment Center
Private School, Grades: 1-6
0.29mi
Lowell Youth Treatment Center
Special Education, Grades: 1-12
0.3mi
University of Massachusetts Lowell South Campus
University
0.4mi
Dr. An Wang Middle School
Grades: 5 - 8
0.43mi
Pawtucketville Memorial School
Public Elementary School, Grades: PK-4
0.45mi
Dr. An Wang School
Public Middle School, Grades: 5-8
0.45mi
Collegiate Charter School of Lowell
Charter School, Grades: K-12
0.69mi
Wendy's
Burger (Fast Food)
0.34mi
McDonald's
Burger (Fast Food)
0.93mi
Indian Pizzeria
Indian & Pizza Restaurant
0.54mi
Solomon Mental Health Center
Hospital
0.3mi
Lowell General Hospital
Hospital
0.3mi
Encompass Health Rehab Hospital Of New England At Lowell
Hospital
1.04mi
Lowell Fire Department
Fire Station
0.77mi
Lowell Fire Prevention Bureau
Fire Station
0.94mi
Lowell Fire Department
Fire Station
0.95mi
Bowlero
Sports Centre. Sports: 10pin
0.51mi
Lowell Heritage State Park
State Park
0.2mi
Lowell Heritage State Park
State Park
0.33mi
Lowell Heritage State Park
State Park
0.43mi
Lowell Dracut Tyngsborough State Forest
Nature Reserve
0.66mi
Regatta Field
Park
0.05mi
Leblanc Park
Municipal Park
0.3mi
Heritage State Park- Public Beach
Park
0.39mi
Sheehy Park
Municipal Park
0.39mi
Vandenburg Esplanade
Recreation Ground
0.92mi
Bartlett Community Partnership School
Recreation Ground
0.93mi
Santander
Bank
0.7mi
Dental Dreams
Dentist
0.68mi
Sambath Keo
Dentist
0.73mi
Mobil
Gas Station
0.32mi
Shell
Gas Station
0.66mi
Health Science Library
Library
0.41mi
O'Leary Library
Library
0.63mi
CVS Pharmacy
Pharmacy
0.66mi
Marshalls
Department Store
0.62mi
Joe's Kwik Mart
Convenience
0.66mi
7-Eleven
Convenience
0.73mi
Market Basket
Supermarket
0.64mi
Indian Basket
Supermarket
0.68mi
Market Basket
Supermarket
0.7mi
Seller's Representative: Jena Khabazeh, Keller Williams Realty-Merrimack
MLS ID#: 72613844
© 2025 MLS Property Information Network, Inc.. All rights reserved.
The property listing data and information set forth herein were provided to MLS Property Information Network, Inc. from third party sources, including sellers, lessors and public records, and were compiled by MLS Property Information Network, Inc. The property listing data and information are for the personal, non commercial use of consumers having a good faith interest in purchasing or leasing listed properties of the type displayed to them and may not be used for any purpose other than to identify prospective properties which such consumers may have a good faith interest in purchasing or leasing. MLS Property Information Network, Inc. and its subscribers disclaim any and all representations and warranties as to the accuracy of the property listing data and information set forth herein.
MLS PIN data last updated at 2022-04-26 14:45:03

















